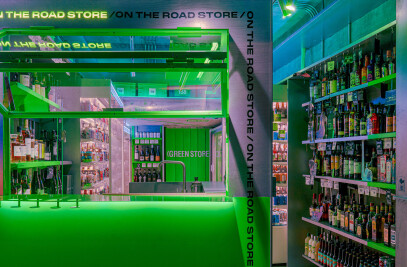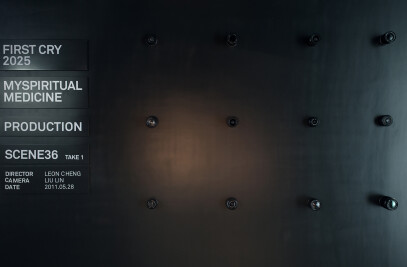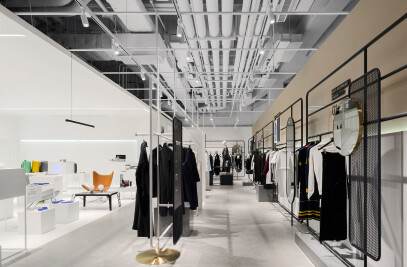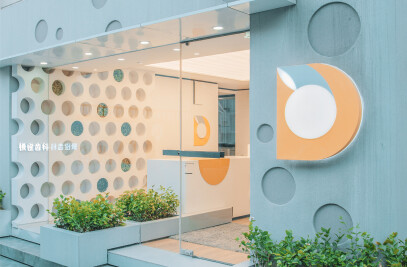Name: Hotwind Wanda Outlet Changzhou Type Shoes: Garments and Cafe Designer: Liu Kai Design Company: RIGI Design (www.rigi-design.com) Area: 800㎡ Design Time: 2014 Completion Time: 2014/06 Location: Changzhou, Jiangsu Province, China Photographer: Jack Wen Design Description: The project is a new image store for a famous chain of fast fashion brand - Hotwind. The client commissioned RIGI Design to create a shopping and leisure experience as an integrated platform of commercial space, enhance the brand's platform shopping experience. Located in the center of the first floor of the shopping mall, the project is 700 square meters, also an attraction of the shopping flow. Designer follows the brand’s consistent minimalism style but with rich change in the presentation. The Hotwind aims to provide a wide range of services and leisure experience space solutions, instead of the current fashion ,shoes and accessories shopping service. The project is located in the center position of the first floor, an area of 700 square feet, is the focal point for the flow of people, designers in the continuation of the previous hotwind- hot simple, the friendly, orderly and rich shop features in existing apparel, shoes, accessories products in the newly opened leisure experience mode, the region aims to provide a wide range of services and leisure experience space solutions. First door windows using different textures of the same color material, large pieces scattered through the geometric mosaic branding characteristics of the brand. Shop space divided according to product category footwear, apparel, accessories and leisure experience area, and by using the island platform and other display props orderly classification of merchandise and display; the focus display area, designers use ceiling, floor and other materials and lighting media form a natural barrier to distinguish between smooth and structured form of shopping experience space. In addition to centralized lighting on the ceiling, the walls in the island and the focus of the display racks position also sets the indirect lighting, focused products, improve the shopping experience. Backdrop illustration door service information and publicity POP and other graphic elements in the store's organic application, making the store warm and vibrant. Hotwind LIFE HUB experience area is a chain of fast fashion brand hotwind - hot air in existing apparel, footwear, accessories and products in newly opened leisure experience mode, the region aims to provide a wide range of services and leisure experience space. After analyzed designer brand business model, determined to emphasize the feeling of space within the extended level of fast selling space, rather than open up a simple recreation area, in the whole LIFE HUB, the bar, the designers LIFE HUB region coffee dining + reading functional design and division. Multi-dimensional seating area central area will people's leisure reading modes are multi-faceted and interesting guidance and interpretation. Capabilities and lounge bar area is coherent and styling bookshelves. Coffee bar using simple design highlights its functionality and ease of operation, the length of the bar design mosaic collage, neon bar rear styling reflects its youthful vigor. Smallpox by roughly dividing the amount of geometric shapes in key areas, and the image of a unified whole store, the main color is natural wood color to emphasize a sense of relaxation and life, the space dotted blue brighten the space and through, and acts as a visual guiding role. Traditional business and experience join, extend the brand of thinking, and in the traditional business models have added a new model for the future of the brand to provide more possibilities.
Project Spotlight
Product Spotlight
News

Detail: Red facade and triangular plot create distinctive apartment building in Barcelona
Barcelona-based architectural studios MIAS Architects and Coll-Leclerc have completed the developmen... More

Snøhetta completes Norway’s first naturally climatized mixed-use building
Global transdisciplinary architecture and design practice Snøhetta has completed Norway&rsquo... More

Studioninedots designs “Octavia Hill” on intricate site in new Hyde Park district, Hoofddorp
Amsterdam-based architecture and urban design practice Studioninedots has designed a building as par... More

Waterworks Food Hall promises Toronto a new landmark cultural destination within a beautiful heritage space
Opening this June, Waterworks Food Hall promises a new multi-faceted dining experience and landmark... More

Wood Marsh emphasizes color and form in new Melbourne rail stations
Melbourne-based architectural studio Wood Marsh has completed the development of Bell and Preston ra... More

C.F. Møller Architects and EFFEKT design new maritime academy based on a modular construction grid
Danish architectural firms C.F. Møller Architects and EFFEKT feature in Archello’s 25 b... More

25 best architecture firms in Denmark
Danish architecture is defined by three terms – innovative, people-centric, and vibrant. Traci... More

Key projects by OMA
OMA is an internationally renowned architecture and urbanism practice led by eight partner... More

























