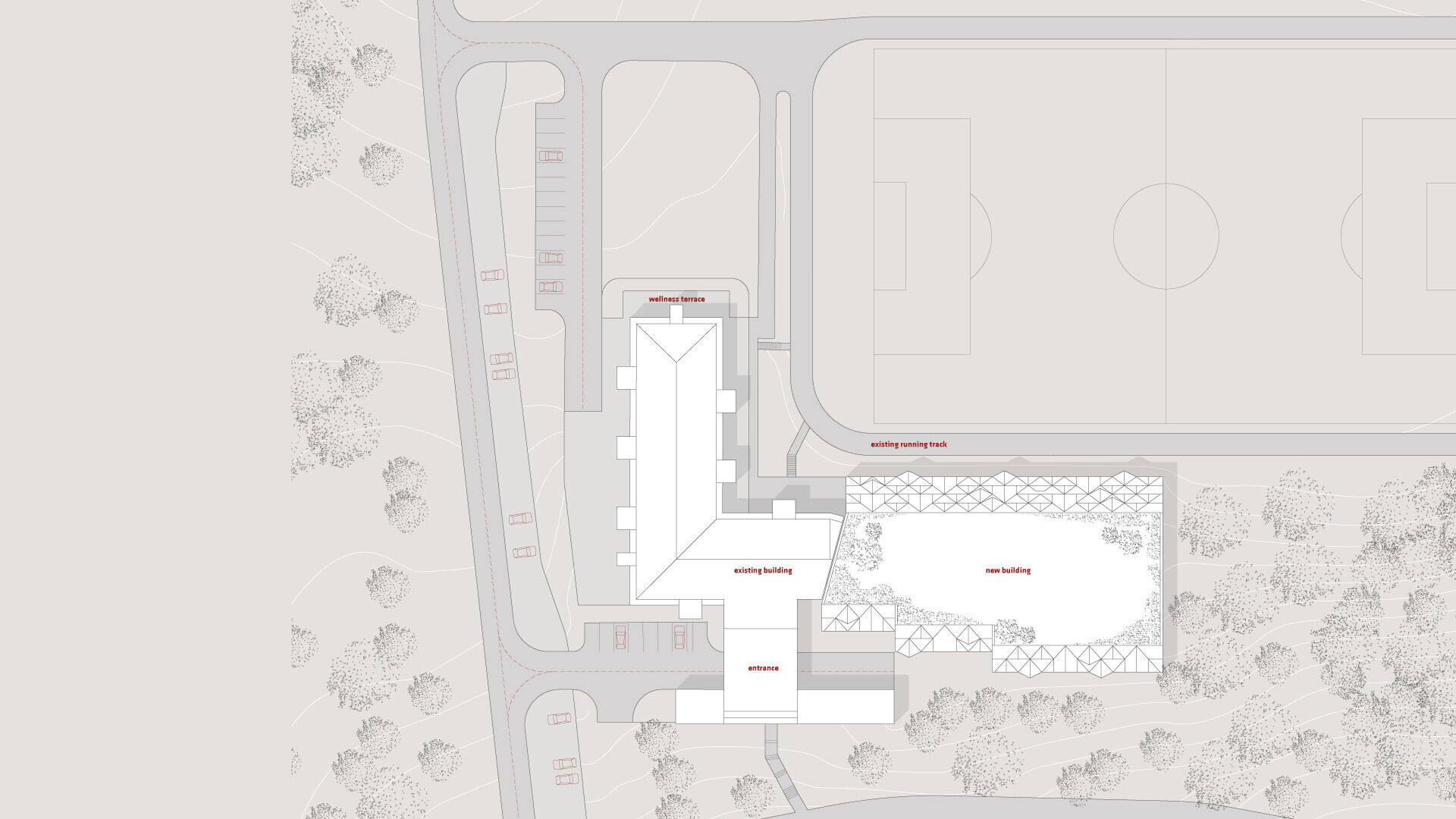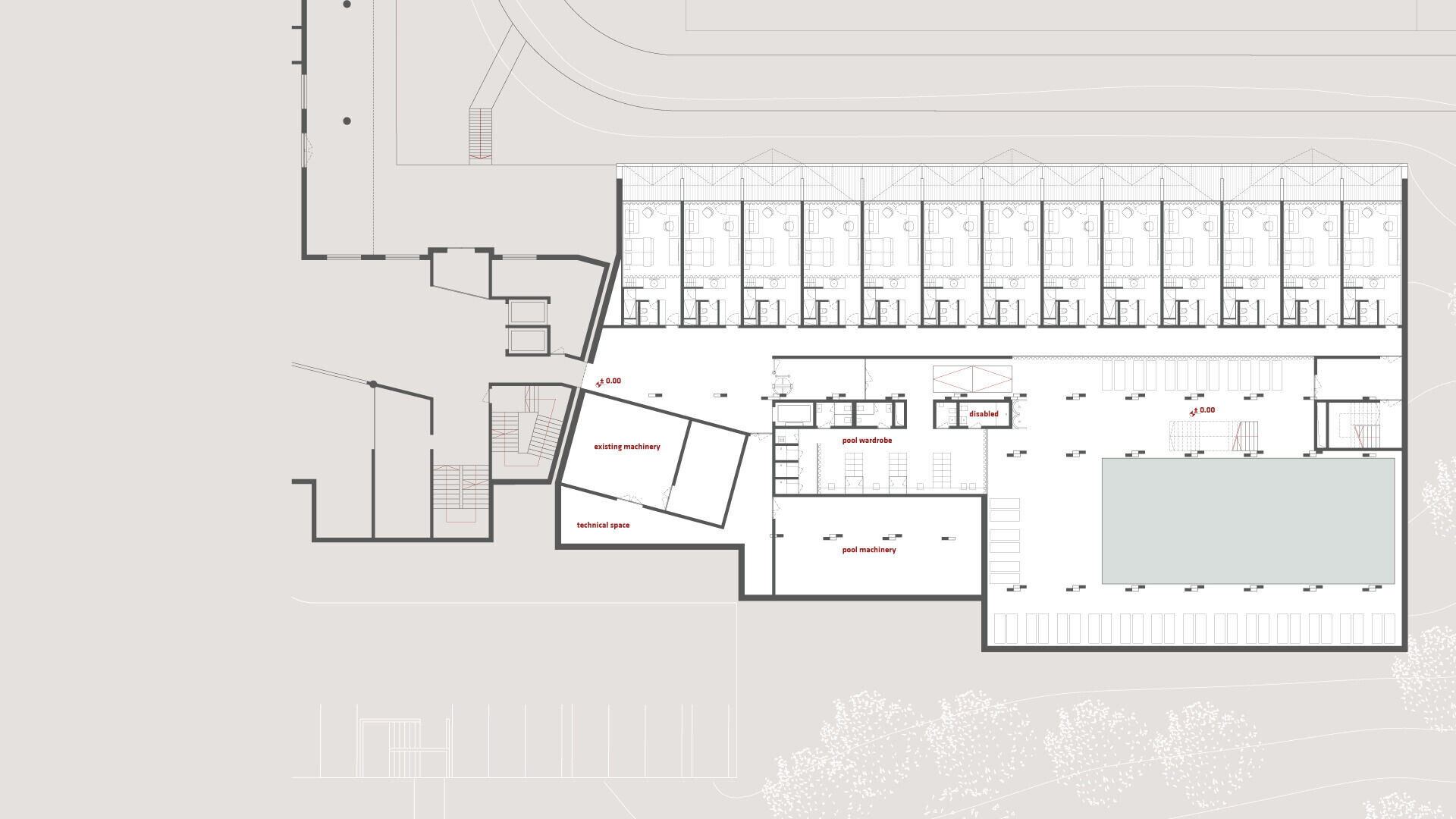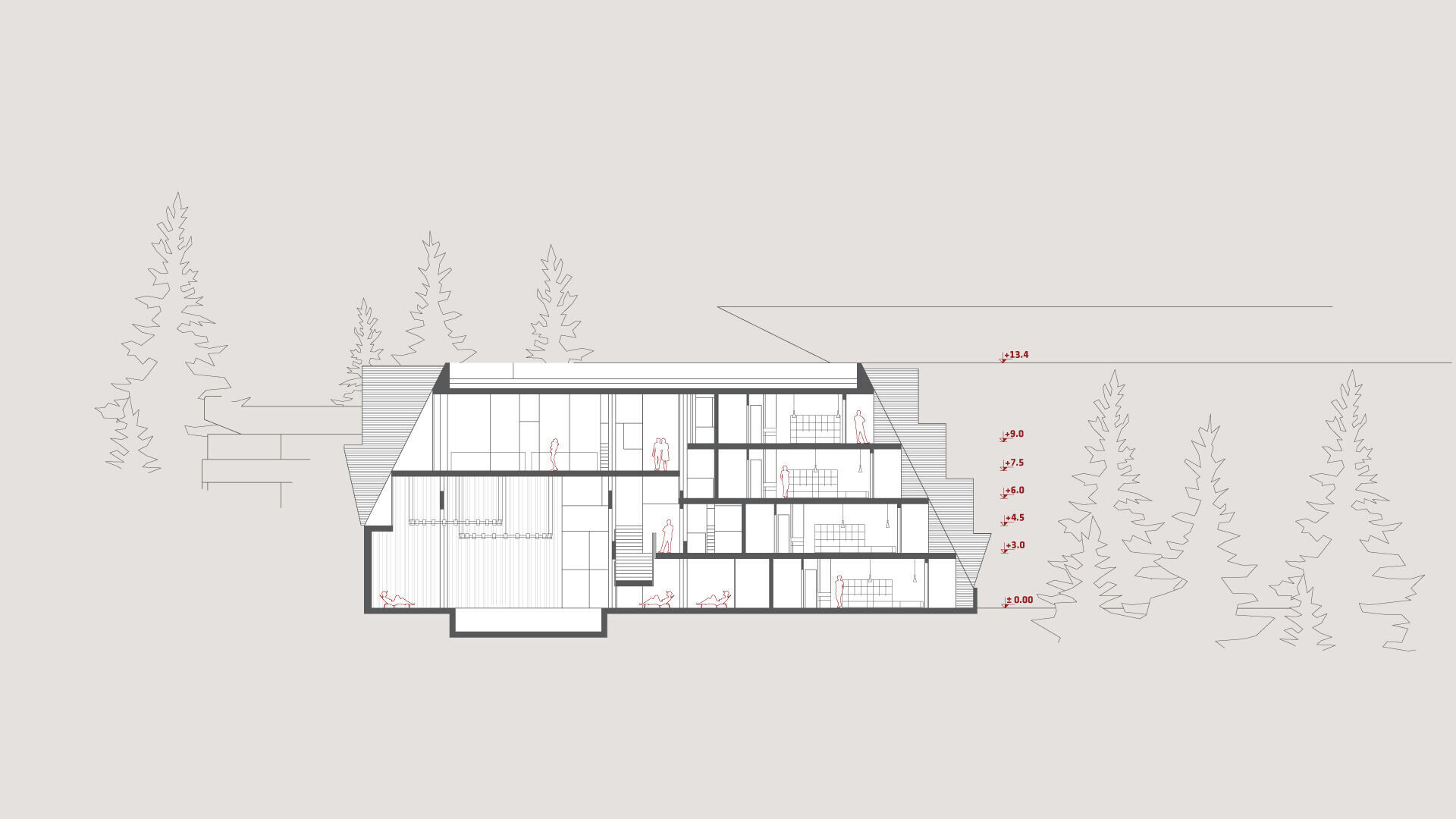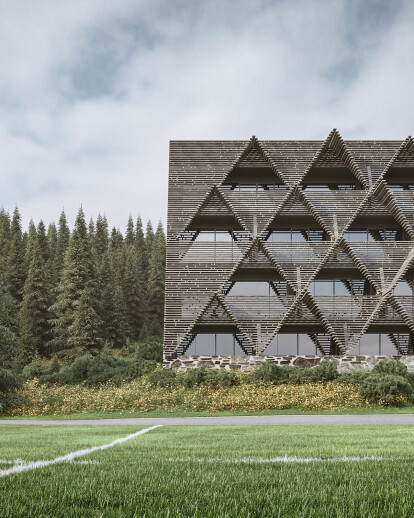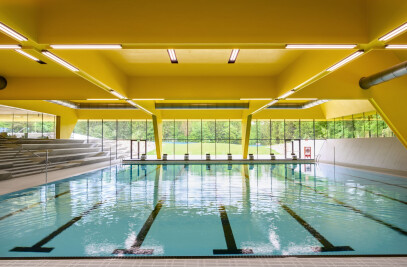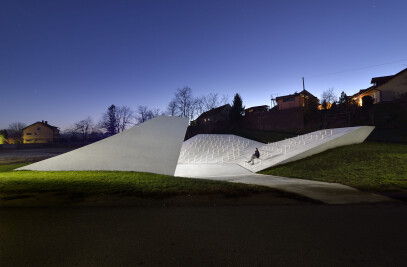Hotel Natura is one of the first points of contact for visitors to the Rogla sports and tourist resort. Built as the final addition to a group of hotels, it represents perhaps the biggest visual departure from the recognizable expression of the previous interventions, which referenced the local, rurally developed landscape to a larger degree. Hotel Natura was designed as Rogla's highest-rated hotel, but was never fully realized. Much of the envisioned accommodations remained unbuilt, however the investor now intends to modify its typology and to extend the hotel with the addition of multi-purpose common areas and a recreational swimming pool.
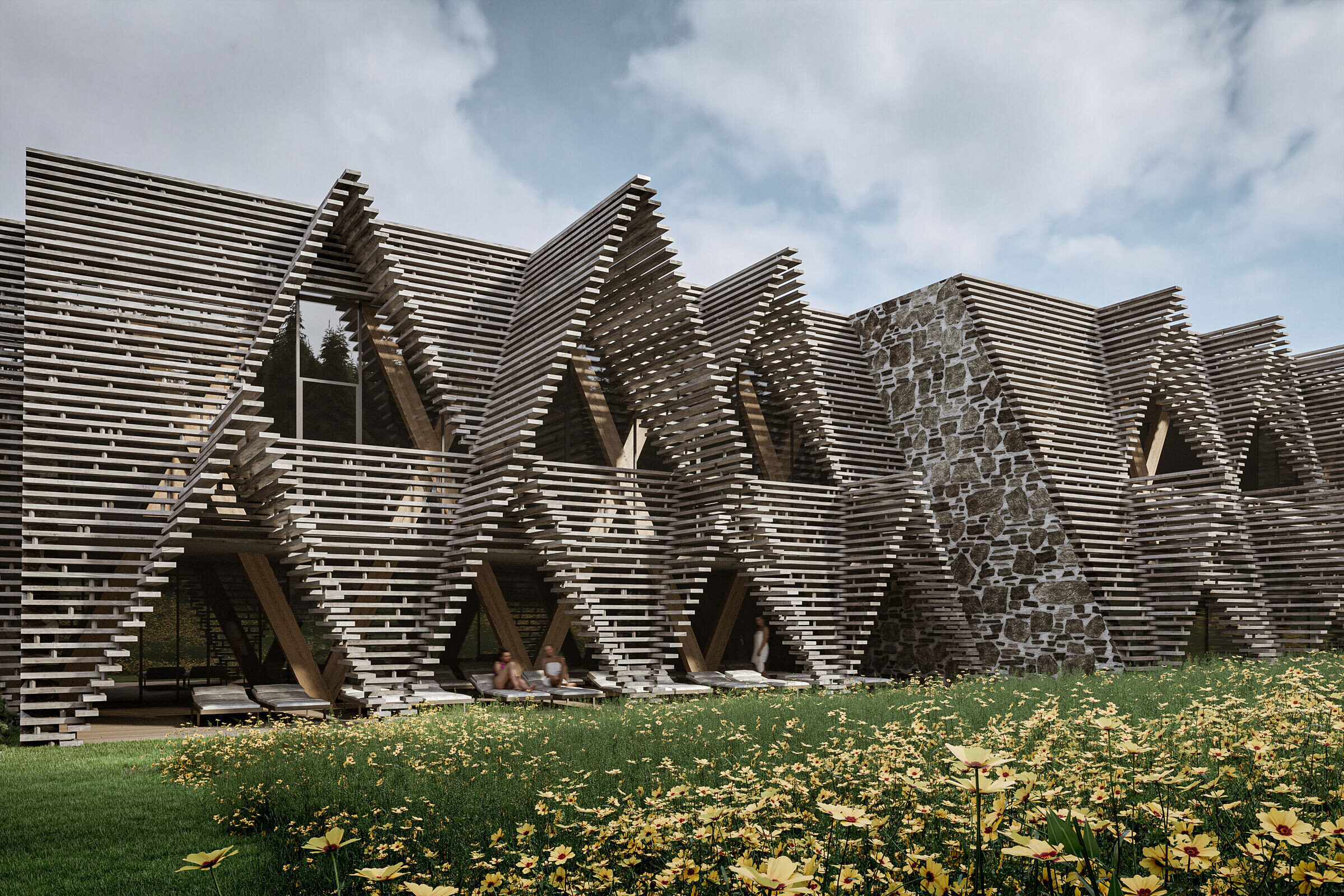
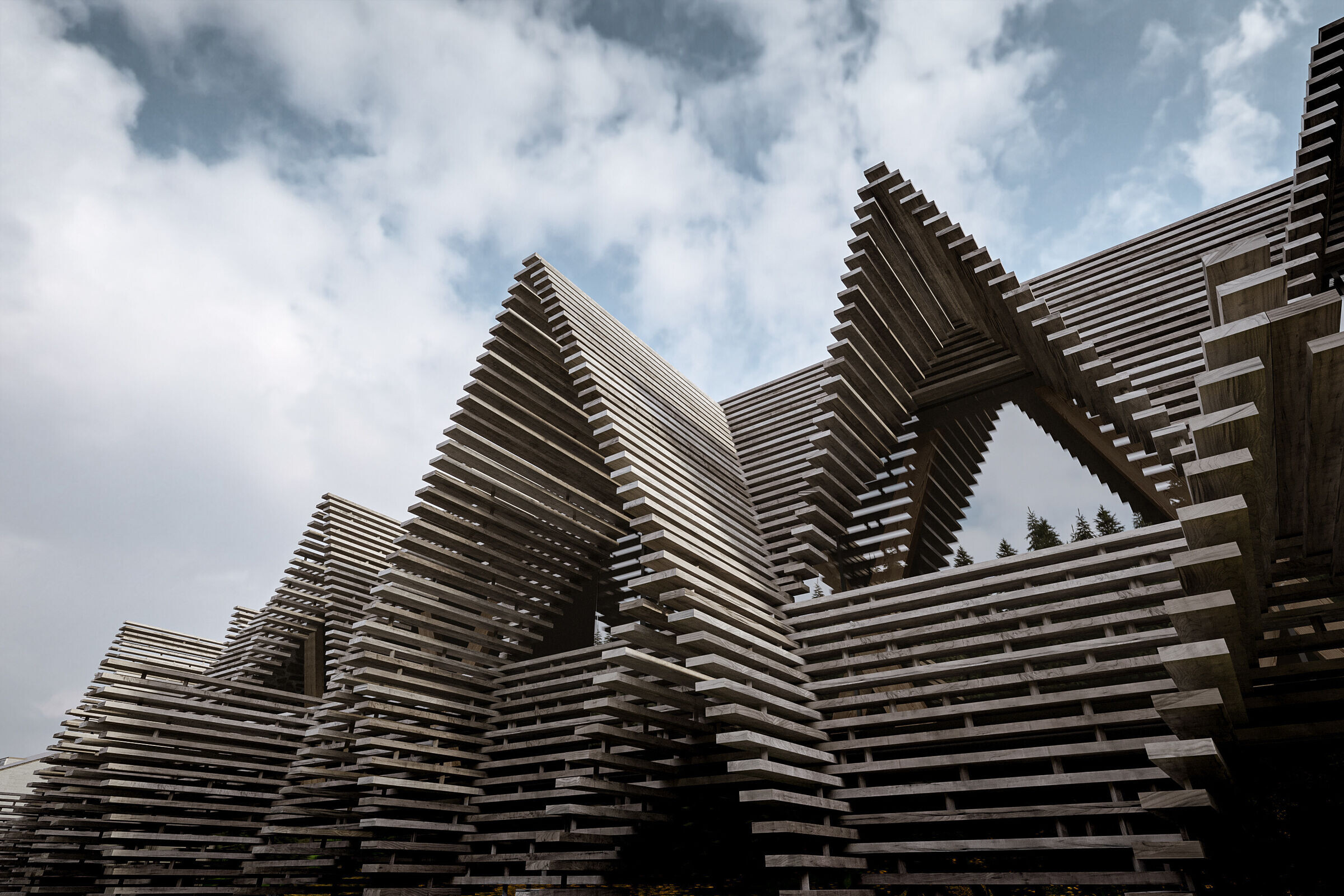
How does one tackle an extension where essentially half a hotel needs to be added? If the same design approach is retained, the hotel's volume - which already stands out somewhat from the local landscape - will only become more present. Thus designing the new section with an independent appearance, but with a logical affiliation with the existing building, presents itself as a suitable solution.
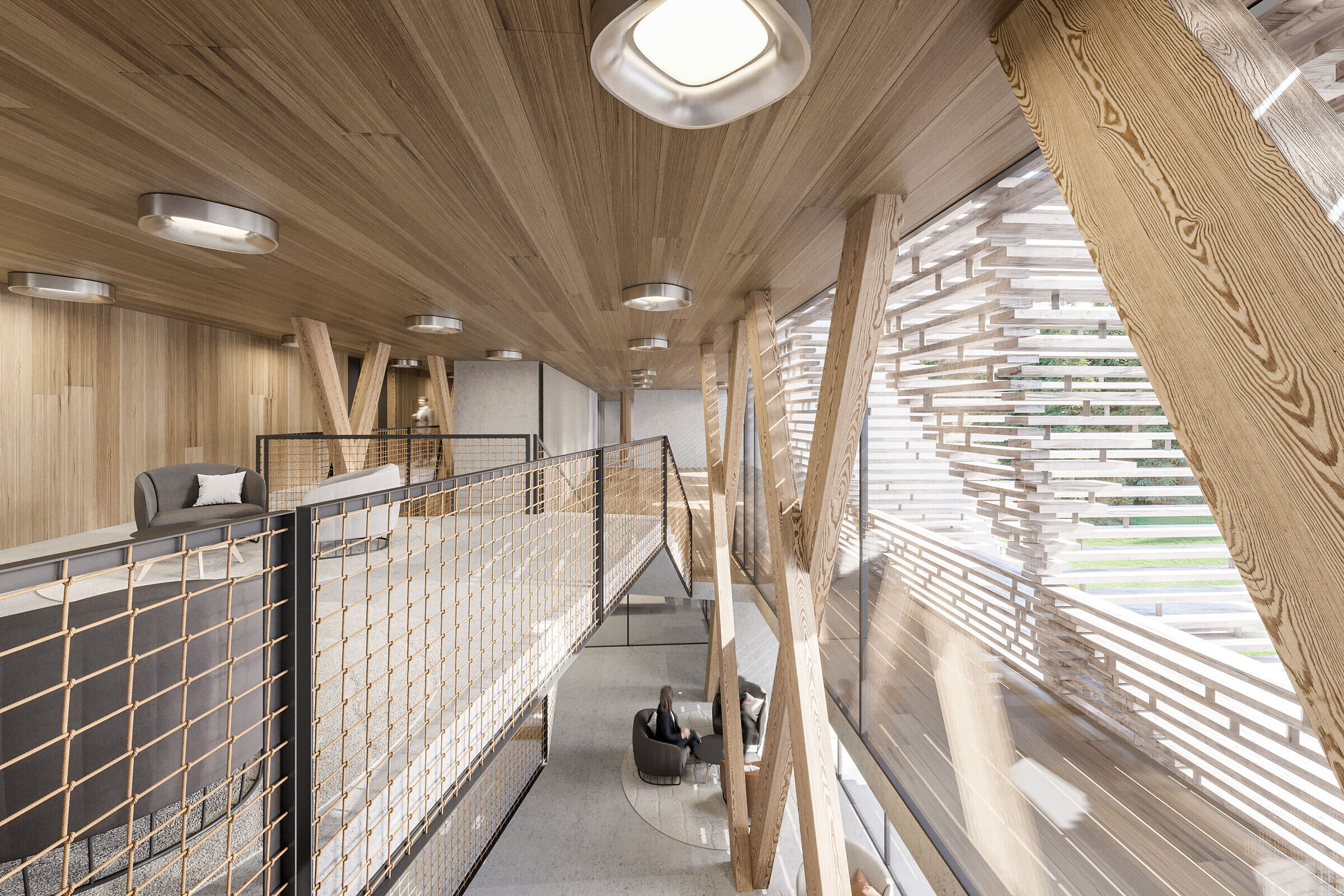
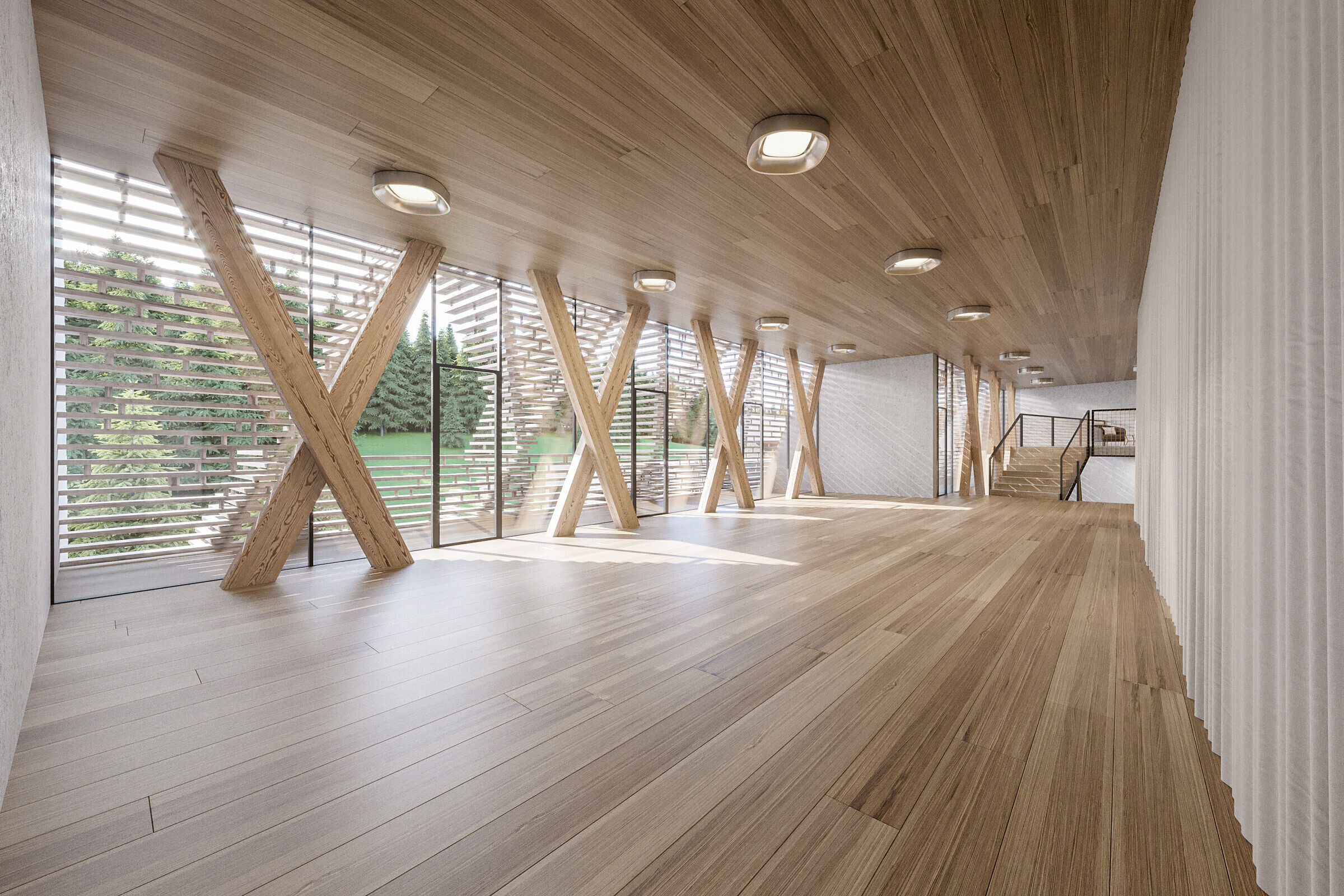
When visitors set out to the top of Rogla, their mental image of the landscape is rather romantic: a snowbound chalet in the middle of pristine, unspoilt nature. The real-world needs of an accommodation provider are obviously different - to supply as much accommodation as possible, with balconies, the appearance and scale of which have little in common with that of the solitary chalet.
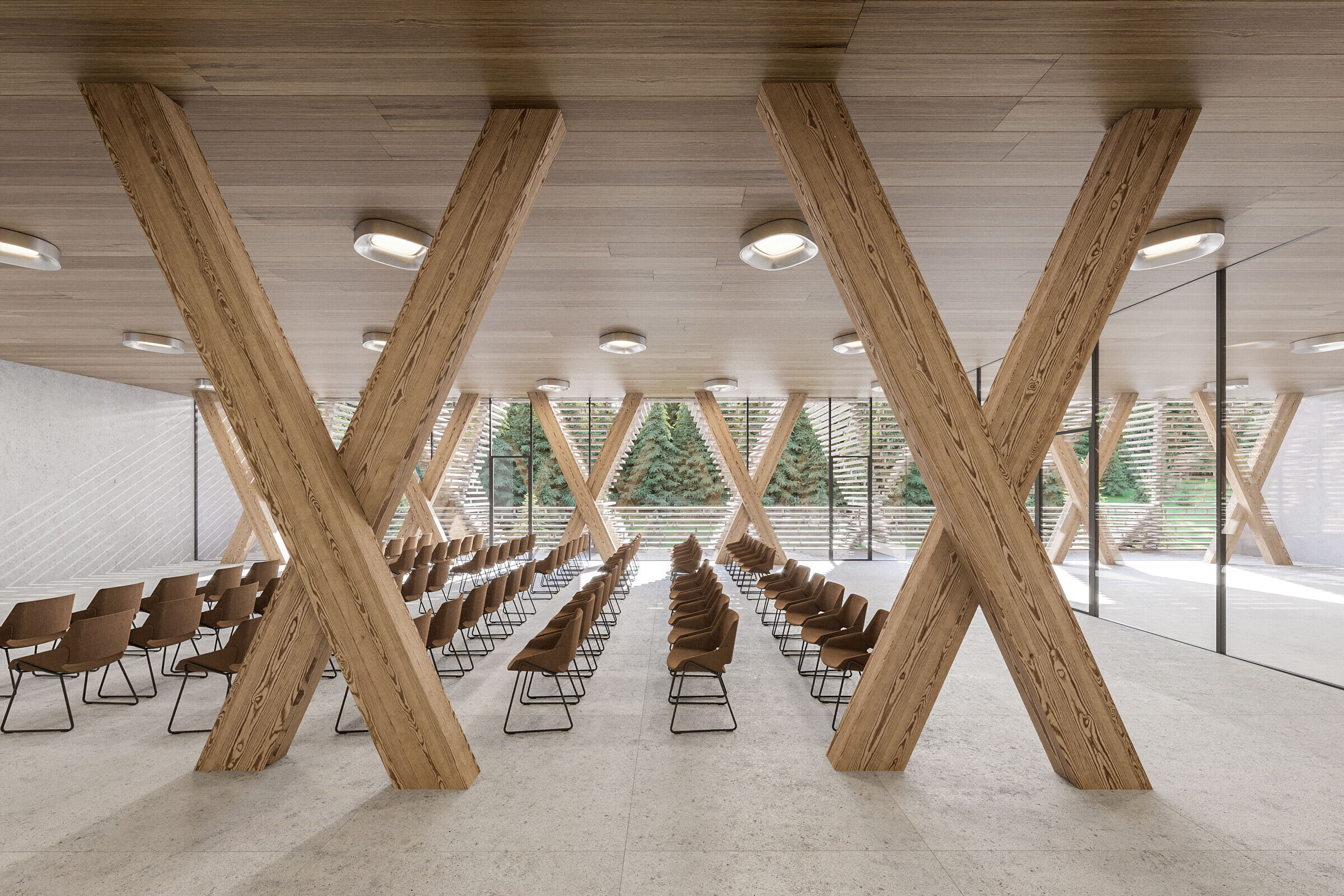
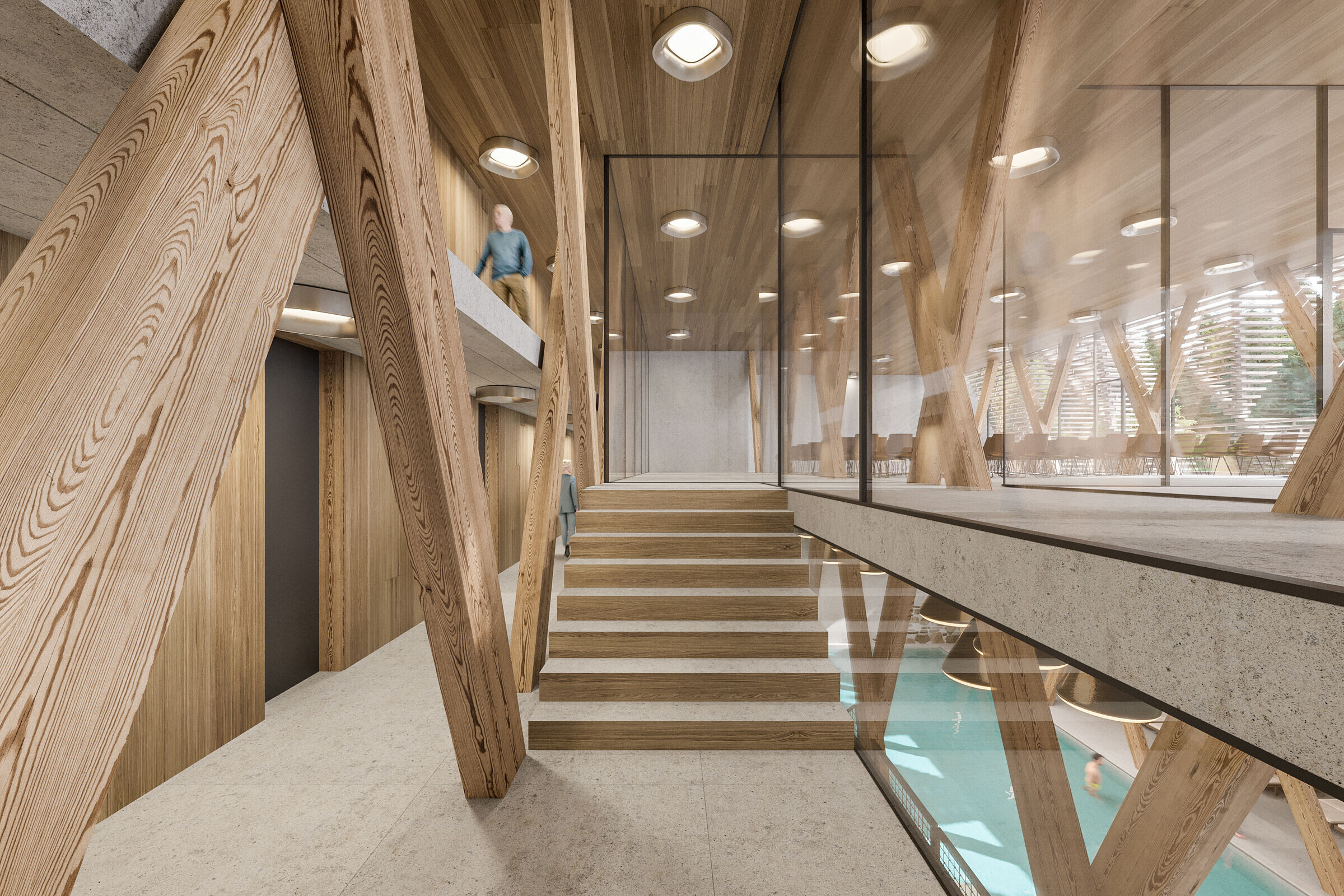
That informed the decision to connect the unconnectable: to make the facade become the roof. The facade is visually transformed into a timber gable roof, historically characteristic of the environment. The timber on the facade is freely stacked and unprotected, allowing it to age and coalesce with the appearance of the surrounding landscape. The new addition therefore doesn't reference the existing building as much as it does the surrounding forest and traditional rural development.
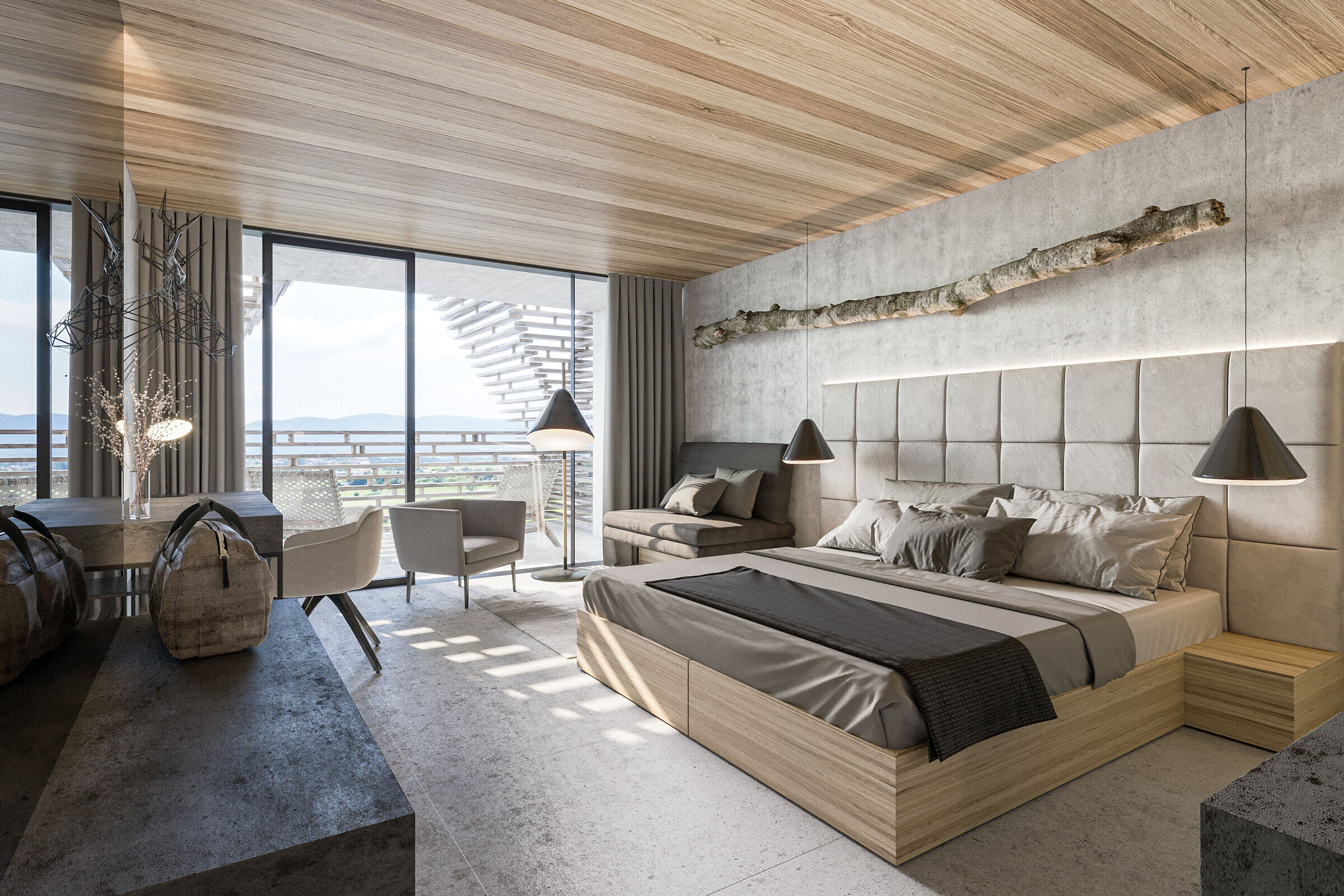
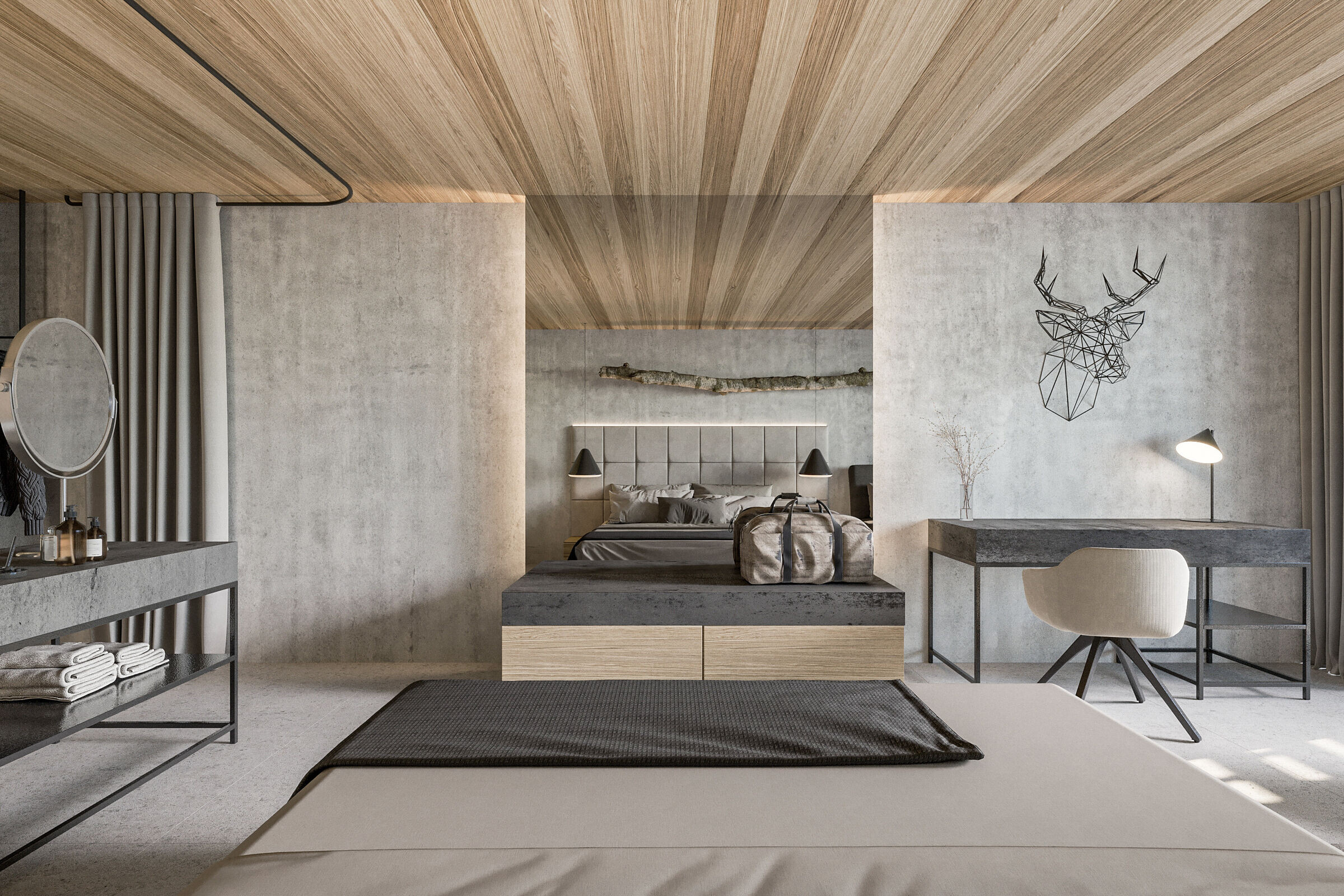
The interior organization of the program offers a clear division between the public and the accommodation sections. The entire public program features taller storeys that open toward the forest hinterland to the north, while all of the guestrooms feature slightly lower ceiling heights and are oriented toward the ski stadium to the south. The differences in floor heights are bridged by a new staircase established as a "vertical hall", as well as a new double-sided lift. Such design lends itself to attractive interior spaces offering abundant crossviews and natural lighting, including in the corridors. Despite establishing a clear separation between the public and accommodation sections, they may also be reconnected in instances when the entire annex or its individual self-contained sections is rented out.
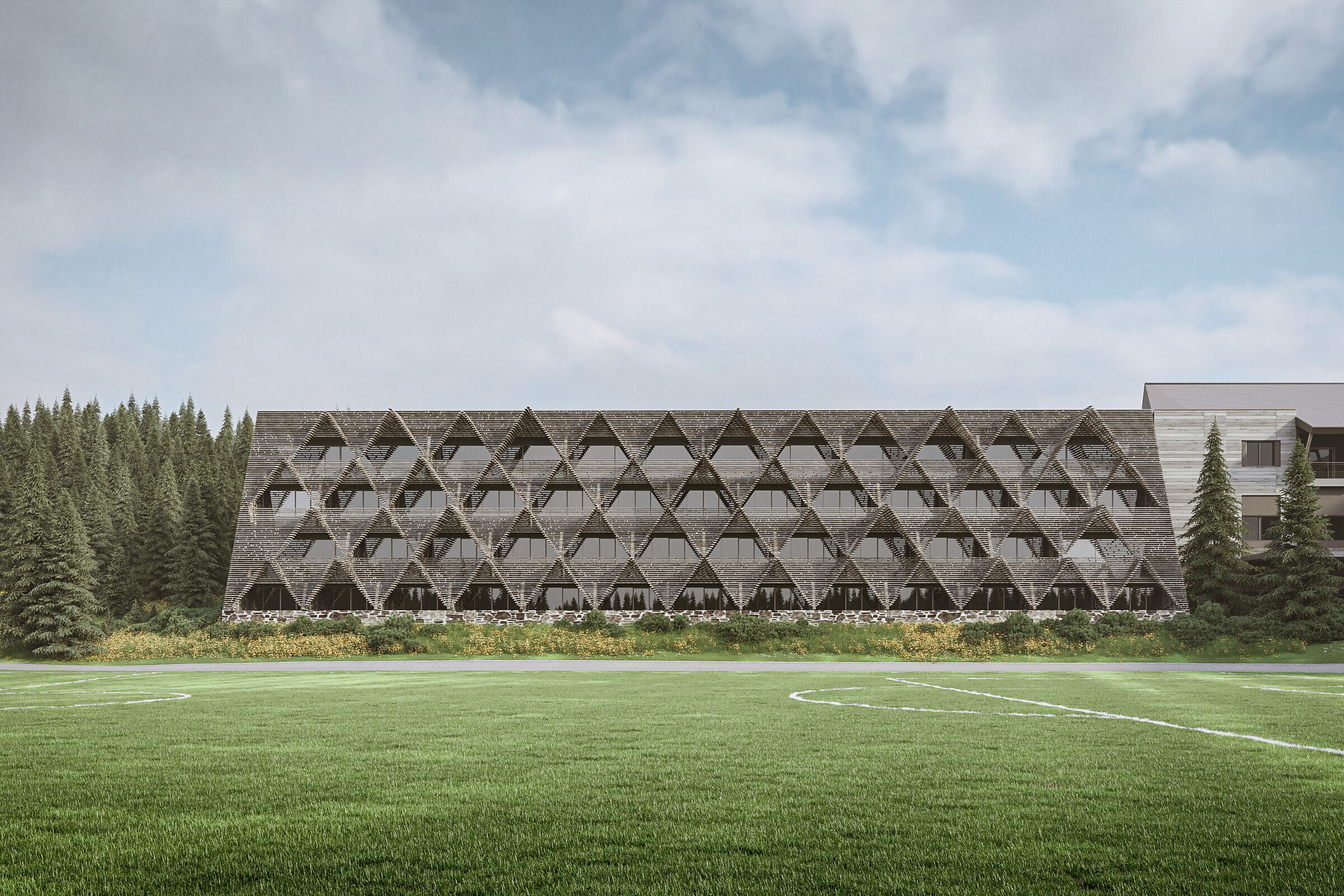
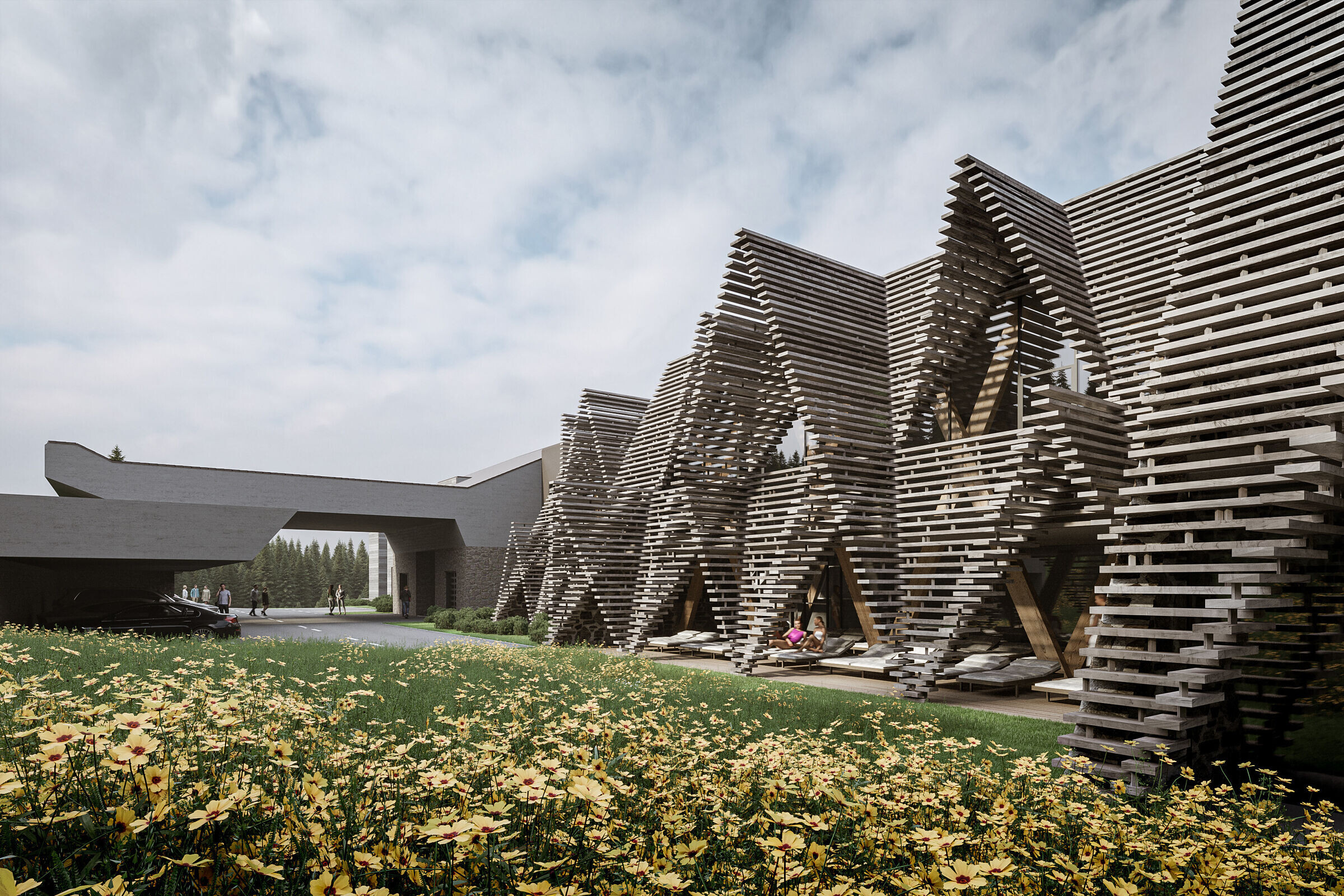
Team:
Architecture: ENOTA
Project team: Dean Lah, Milan Tomac, Sara Mežik, Jurij Ličen, Nuša Završnik Šilec, Peter Sovinc, Jakob Kajzer, Rasmus Skov
Collaborators: Spacer (visualizations)
