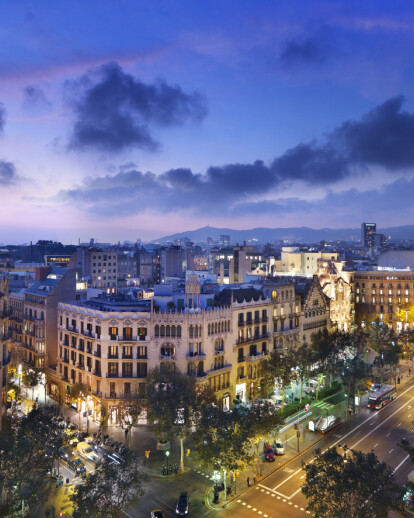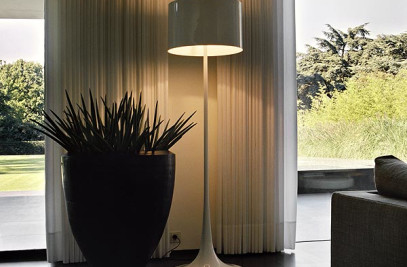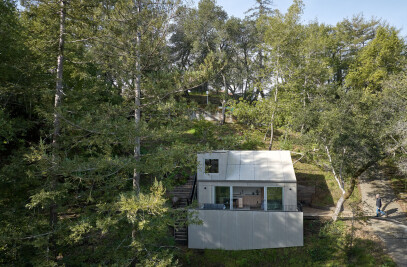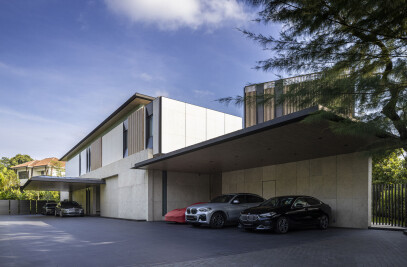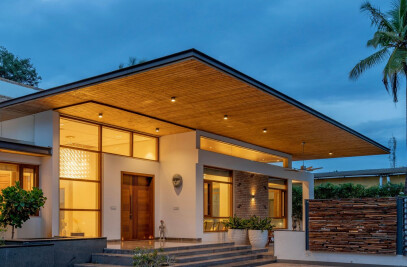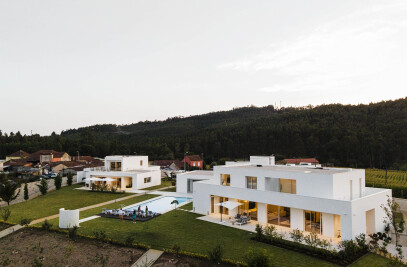The ‘Mandarin Oriental Barcelona’ sets new standards in the top-of-the-range hotel category – relying in the bathroom on products of the designer brand Axor.
In the heart of the Catalan capital of Barcelona, the exclusive hotel group ‘Mandarin Oriental’ opened its first five-star luxury hotel in southern Europe in November 2009. Responsible for the spectacular and multi-faceted interior design is the world-renowned, award-winning designer Patricia Urquiola. Almost the entire furnishing as well as the high-quality collection of fittings in the luxuriously designed bathrooms were created by the Spanish-born designer.
With its outstanding location directly on the prestigious shopping street of the Passeig de Gràcia and in close proximity to the famous Gaudí building Casa Batlló and the lively Las Ramblas, the new luxury hotel offers guests the perfect base from which to explore the sights of the city. The former bank, built in the middle of the 20th century, was completely renovated and converted under the direction of the famous architect Carlos Ferrater and his Studio OAB, based in Barcelona. In doing so, the natural stone façade was largely preserved. On the ground floor, the windows were enlarged and converted into a colonnade, opening the building up towards the street and accommodating exclusive shops as well as giving access to the hotel.
Harmonious mix of styles
An imposing ramp welcomes guests in from the Passeig de Gràcia and into an atrium bathed in light that extends upwards through all nine floors. Numerous wall openings break up the vertical internal façade and offer exciting vistas from the floors into this vast interior space. The atrium’s glass roof provides ample daylight to all the floors, with indirect artificial lighting setting the right ambiance in these areas in the evening. A walkway in the center of the atrium leads the visitor straight into the bright and welcoming hotel lobby on the mezzanine floor located between the ground floor and the first floor. The view from here takes in the former stock exchange trading floor, which now features a lounge area and the restaurant ‘Blanc’, which is decorated entirely in white. In the banquet hall extending over two floors, large studio windows in the ceiling create a bright and airy atmosphere. The ceiling decoration in the form of a white metal mesh creates a private ambience. On the roof section of the hall, a 660-square meter terrace with a café was perfectly integrated in to the structure of the building – the so-called ‘Mimosa Garden’. Colorful mimosas, small trees and shrubs adorn the terrace. Jointly designed by landscape architect Beth Figueras and Patricia Urquiola it is considered the hotel's hidden treasure. The gourmet restaurant ‘Moments’, featuring warm golds and browns throughout, offers modern Catalan cuisine. Another attraction is the ‘Bankers Bar’ with its elegant interior design integrated into the space that was previously the vault of this former bank. A very special experience awaits guests on the 300-square meter roof terrace. It offers a breathtaking panorama of the city, as well as an open-air infinity pool stretching across the entire width of the roof.
The 98 rooms and suites are spread across all the floors from the first floor to the eighth floor in the main part of the building fronting Passeig de Gràcia. The ninth floor is taken up by the 200-square meter Presidential Suite with roof terrace. Patricia Urquiola’s interior design of all the rooms is bright, friendly and very contemporary, with creames and whites dominant. High-quality materials, such as oak floor boards, custom-made carpets and designer furniture make for a noble ambience. The choice of furniture, materials and the architecture varies in all the rooms and make every room a unique environment. A lively mix of styles featuring contemporary and discreet Asian influences – such as wardrobes reminiscent of the lacquered Chinese boxes from which the artist drew inspiration – lends a highly personal note to the design and reflects the Asian provenance of the hotel chain.
Poetic and vital design
A highlight of the interior design is the bathrooms with their high-quality fittings. Colored or satin glass walls provide a semi-transparent visual screen, yet without completely separating the bathroom and sleeping areas. The creative designer paid particular attention to ensuring that the details were right: for this reason, all the bathrooms are fitted with mixers of the bathroom collection Axor Urquiola she designed herself. This collection, created by Patricia Urquiola in cooperation with Axor, the designer brand of Hansgrohe AG, expresses the vitality and passion in the designs of this Spanish artist. “I like to think at the different levels of architecture and design simultaneously”, she explains herself. And in this she succeeded perfectly. In designing the mixers, she skillfully combined organic shapes and clear lines, resulting in creations that express her own poetic language as well as being easy and convenient to operate. Above the wash basin table with its clean, straight lines, the Axor Urquiola three-hole wall-mounted mixer completes the harmonious visual appearance and underlines a sensuous design that radiates lightness and vitality. Arising sculpture-like next to the bathtub is the elegant, free-standing bathtub mixer from the Axor Urquiola collection. It is the high-quality, precision manufacturing that imbues the Axor Urquiola bathroom collection with the discreet luxury that makes it the perfect choice for a hotel in the five-star category.
For the same reason, the mixers of the Axor Urquiola bathroom collection was also used throughout the stylish spa area located on the second basement level of the building. A minimalist, clean design featuring Asian accents in muted, dark colors characterizes this 1000-square meter wellness section. The reduced design of these fittings again represents a perfect match for the interior design concept and complements the high-quality appointments. Guests have a choice of eight treatment rooms offering a broad range of holistic therapies. Included are two luxurious suites for couples and a futon for traditional Thai massage. The 12-meter indoor pool is separated from the generously proportioned hamam by green glass screens. A range of warm-water areas, a sauna area and a fitness center complete the services offered here.
The exquisite wellbeing service and the high-quality appointments are the hallmark of the multiple award-winning Mandarin Oriental Hotels found around the world. Each hotel features an individual design that reflects local influences. By blending styles and objects, the new luxury hotel in Barcelona blends very well into this lively Spanish metropolis where tradition, avant-garde and a diverse mix of cultures mingle and are at ease with each other. Patricia Urquiola has succeeded in creating a design that radiates energy and poetry, one which awakens the senses of the guests, especially in individually designed bathrooms and in the meditative wellness oasis.
