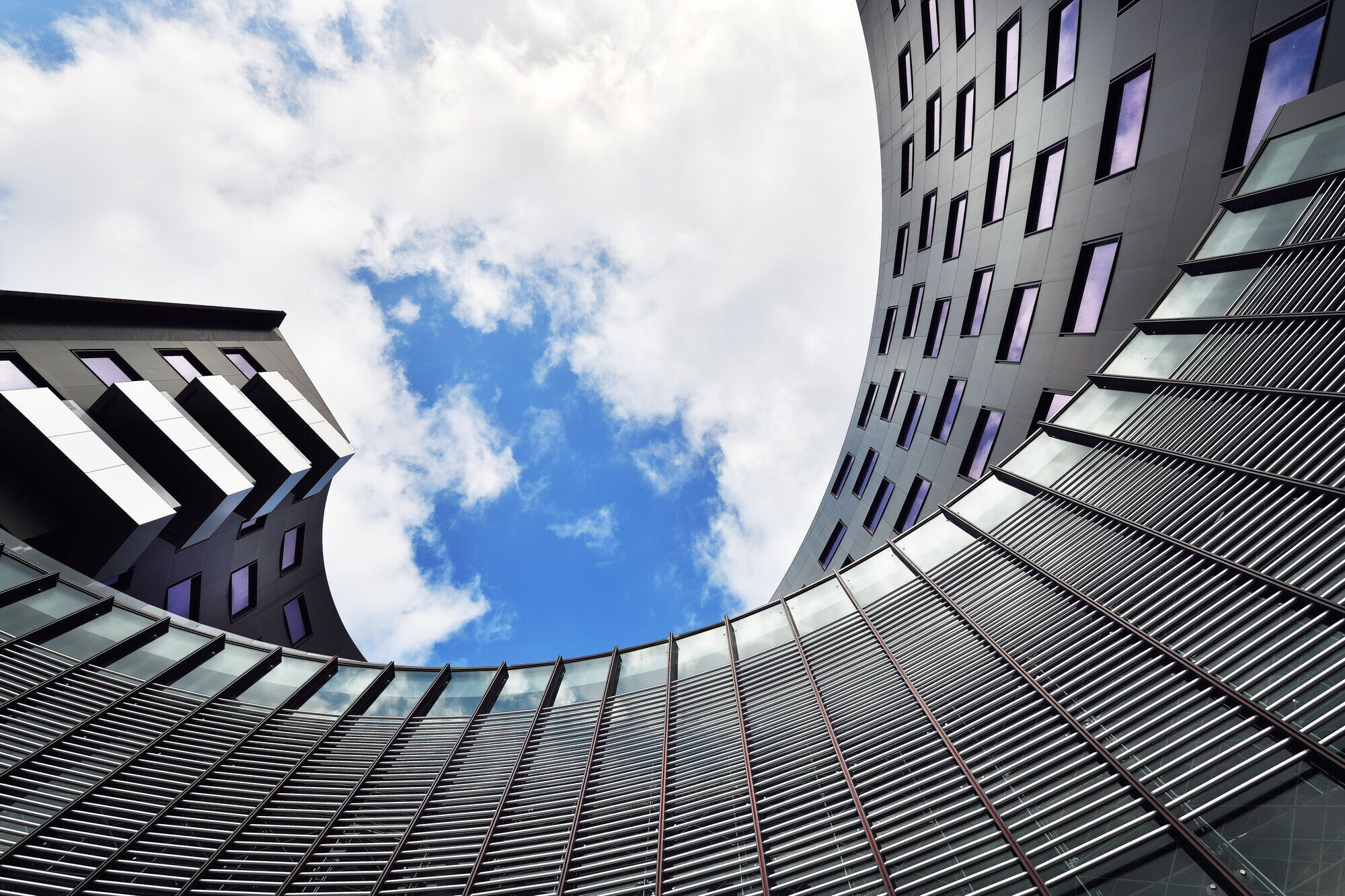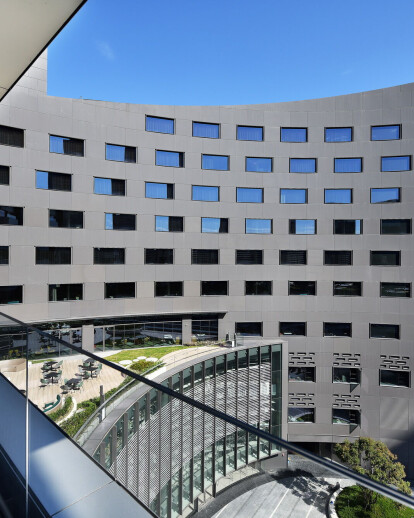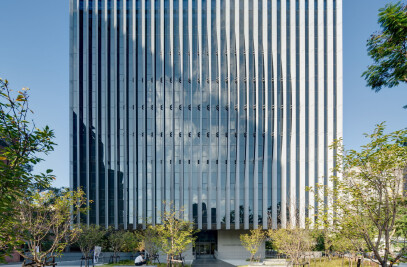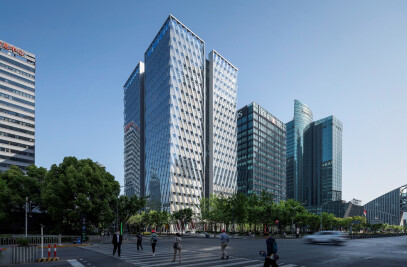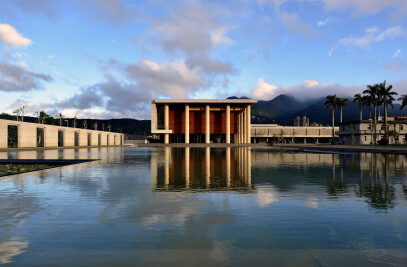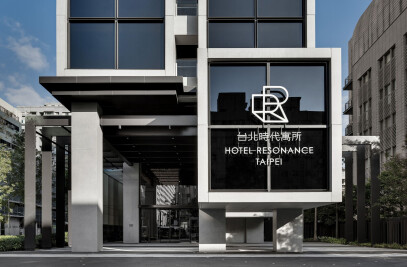Hotel Indigo is a hotel and retail complex in Taipei’s recently developed Dazhi neighborhood, composed of a three-story crescent podium with a 12-story horseshoe extrusion. Retail stores fill the former, while bedroom units and hotel functions are packed into the latter. Shoppers and hotel guests enter via separate entrances in the podium, where the interior colors extend from the hotel lobby to the amenities space on Level 4.
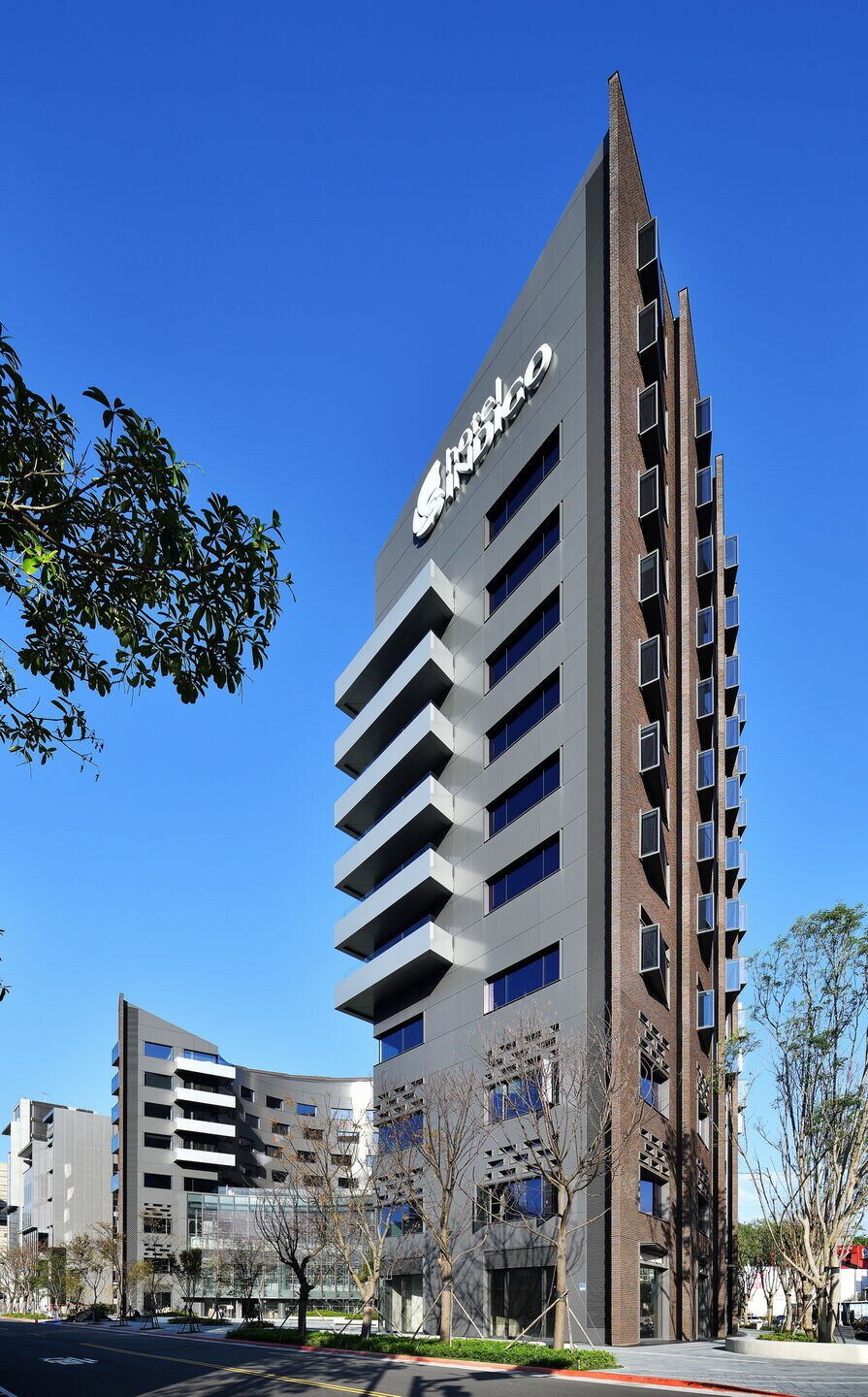
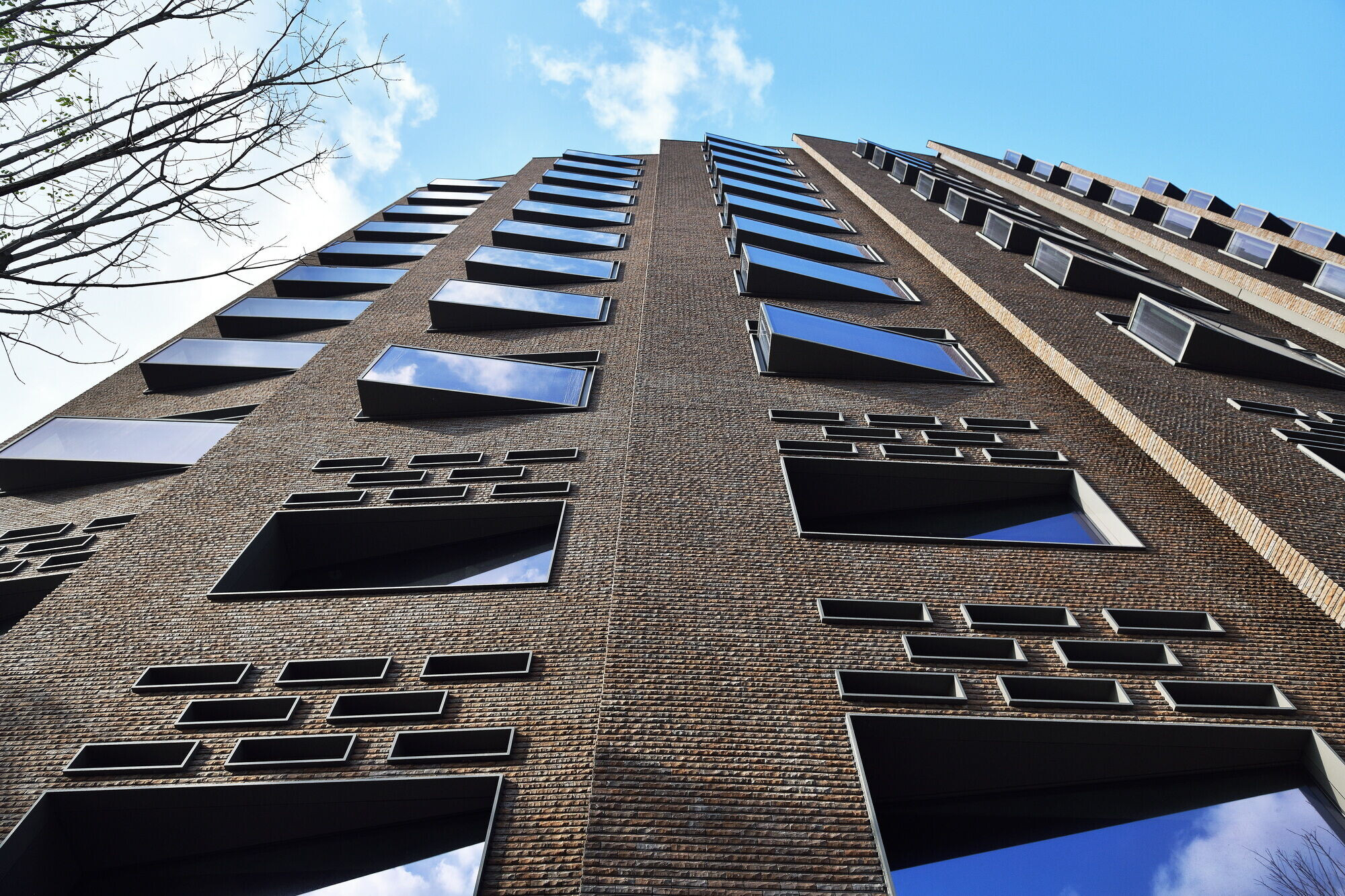
The hotel elevator opens up to a grand view of the outdoor roof garden, and dining facilities stretch out into both wings of the horseshoe. The building’s layout was tailored to the irregular, fan-shaped site, aligning hotel corridors in an optimal circulatory arrangement. This arcing plan allows for a flexible layout over the entire width of the site and creates wide-angle views from the guest rooms.
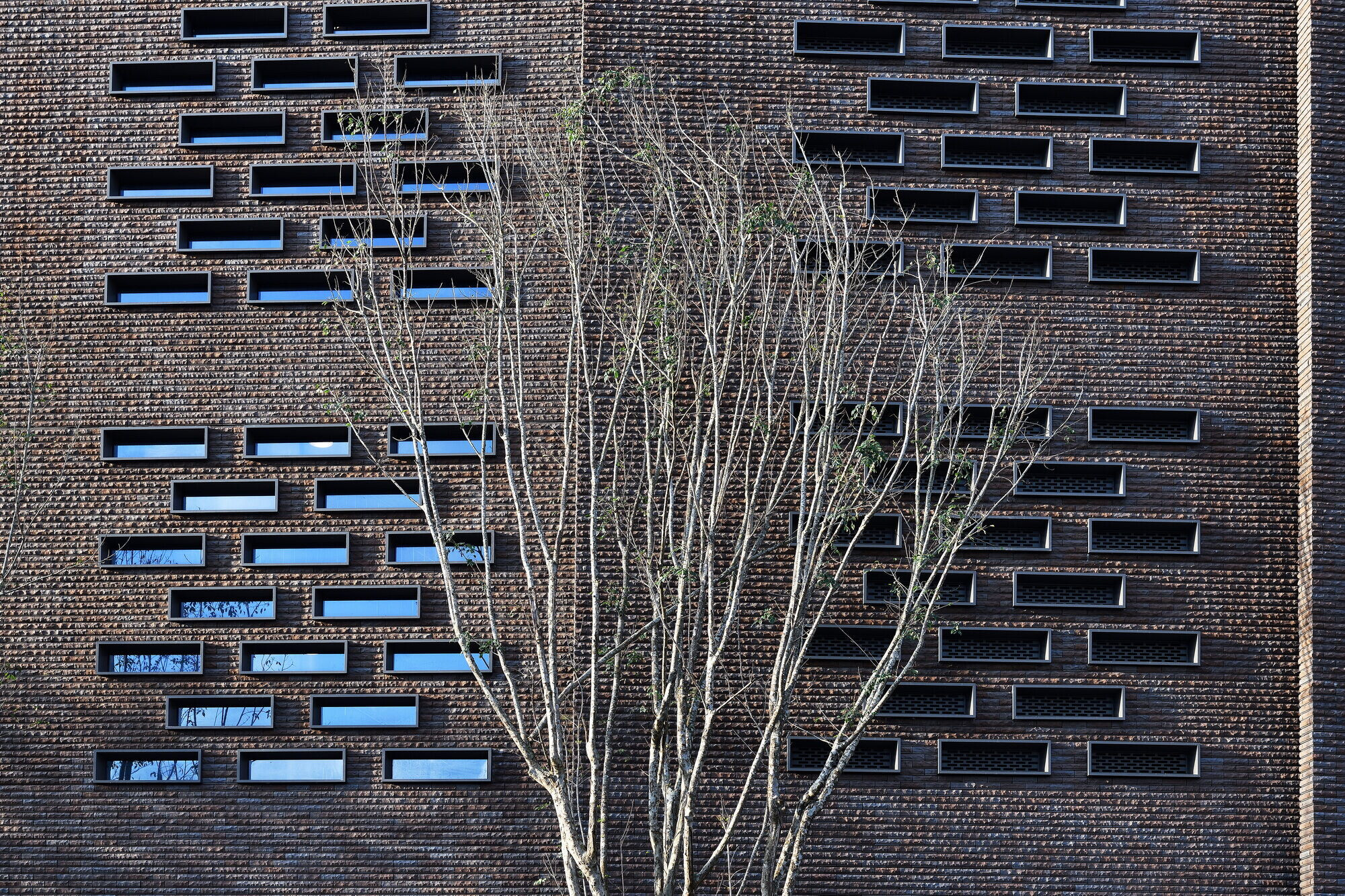
The conch-like form derives from the golden spiral, which ensures both a logarithmic geometry and an aesthetic principle. Its proportions, from massing to height, keep it at an ideal balance that enriches the site without overwhelming it.
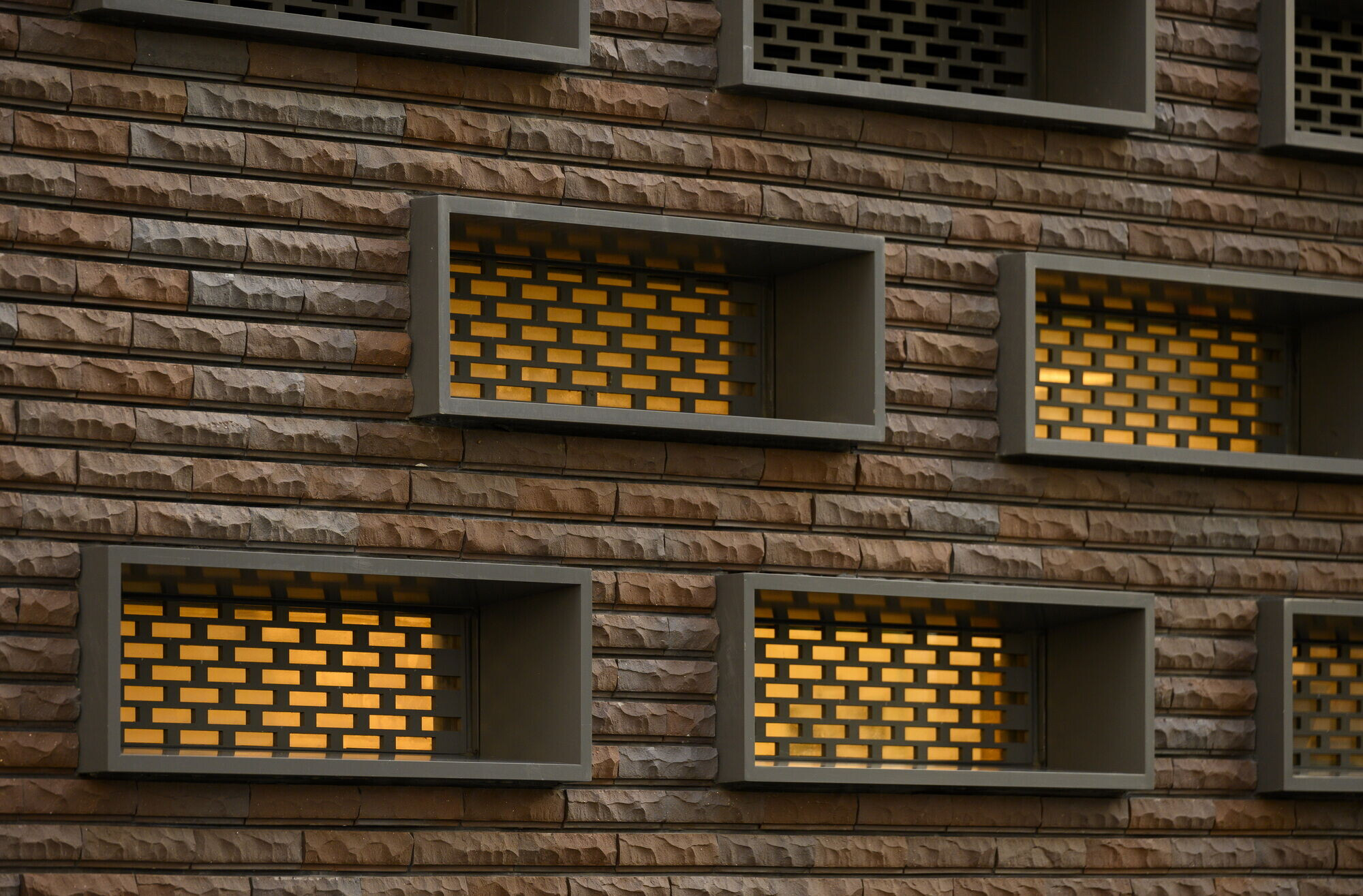
The outer curve of the spiral on the north elevation is composed of 52,000 hand-split brick tiles to represent craftsmanship inherited from the past. The inner facade on the south elevation, made from glass curtain wall and aluminum panel sets with varying curvatures, symbolizes the technological advancements of the modern era.
