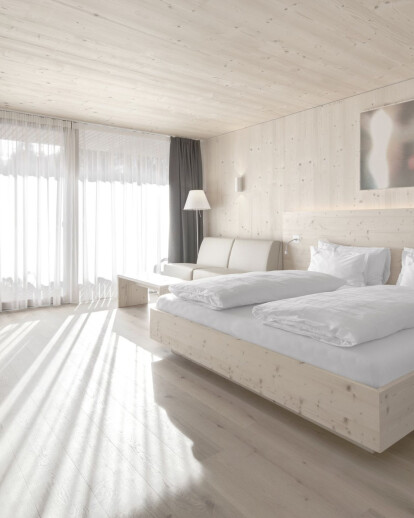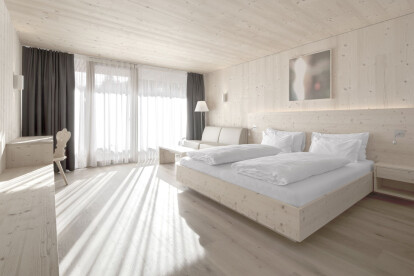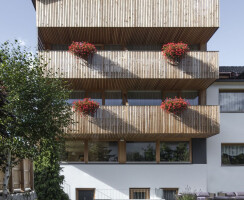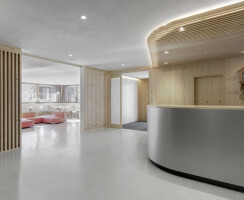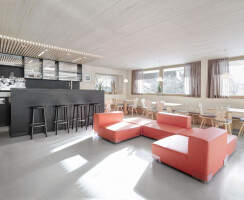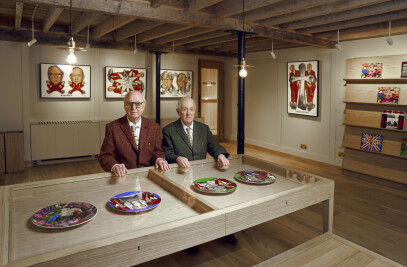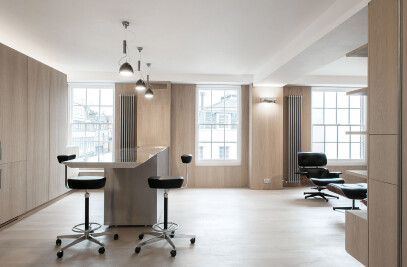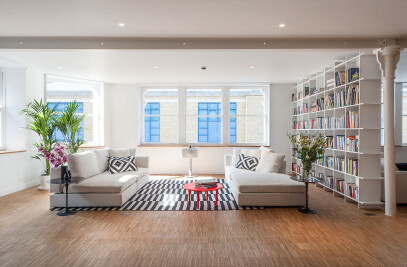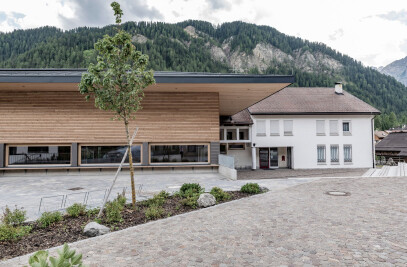Nestled in the heart of the Italian Dolomites is the recently re-built Hotel Gardenazza.
The existing building structure consisted of two parts, the original front dating back to 1939and a more recent rear extension from the 1990ies. The projectscope consisted in replacing the aged 30ies structure with a new 5-storey low-energy building to provide contemporary hotel facilities with a 33 bed capacity as well as meeting current fire and building regulations, which the existing structure was not able to achieve.
Construction
Basement and ground floor structures were built in reinforced concrete, whilst the upper 3 levels were assembled with cross-laminated Glue-lam panels.The prefabricated structural wall/ceiling panels in local pine were left exposed and all cable runs routeredinternally to avoid the need for further wall lining, hence reducing construction costs and increasing sustainability.
Materiality
Whilst the external cladding was fabricated in local larch slats alike most typical barns in the region, all internal rooms, panelling and bespoke joinery items were manufactured in local pine to re-interpret a traditional typology but at the same time providing a modern timber interior and natural experience. Oak flooring was selected in conjunction with local limestone tiles for the rooms, whilst a terrazzo flooring was installed in the public reception area, where fitted joinery is upholstered in traditional and local virgin wool. Contractors were chosen from the local valley and materials sourced locally.
Facilities:
The hotel offers 18 rooms fitted with ensuites and balconies, a wellness, bike and ski store area in addition to a hotel bar and dining halls at ground floor level. An external garden with playground and sundeck complements the facilities.
