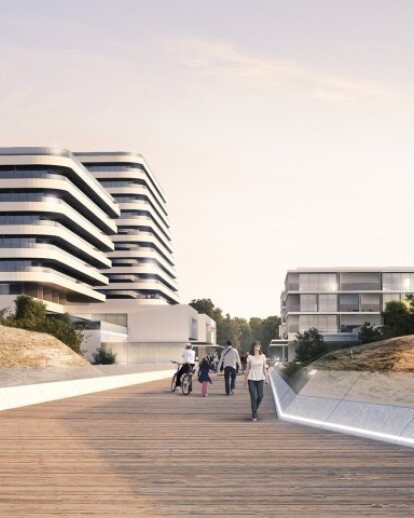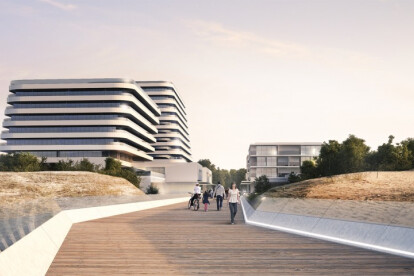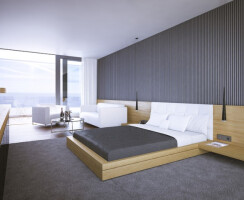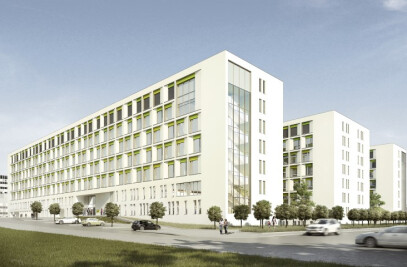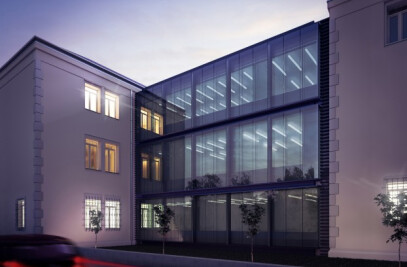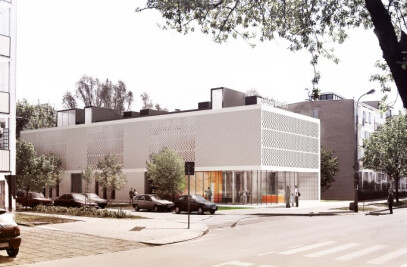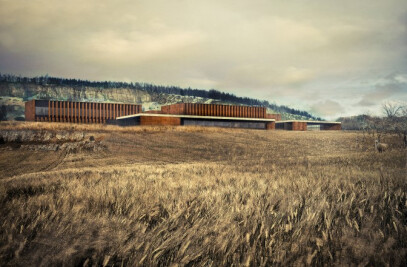The competition assigment for Baltic Park Hotel asked for proposals to be located in Swinoujście (north of Poland), in the coastal landscape of the Balitc Sea.
In response to the competition brief we proposed a hotel complex composed of 2 hotel towers and 2 independent 4 storey high buidlings with holiday suits, all organized along the axis of boulevard that ends up with a pier. The higher tower, 13 storey high, is a Four Stars hotel, and the lower one, 8 storey high, is a Five Stars hotel. Both towers share common basis of the groundfloor with service spaces for the whole complex. The surroundings of the hotel are meant as leisure and sport facilities area for the guests.
The proposal is strongly inspired by the unique beauty of the site. The four elements shaping the Baltic Sea landscape can be recognized in the dynamic form of the hotel volumes. Letting each storey slide from the stroey below creates visually evocative effect. Both hotel towers are formed by the same design gesture- although the movement vector is different in size and direction is each of them.
The fasade materials provide neutral, elegant background architecture that do not overwhelm the natural beauty of the costal landscape.
