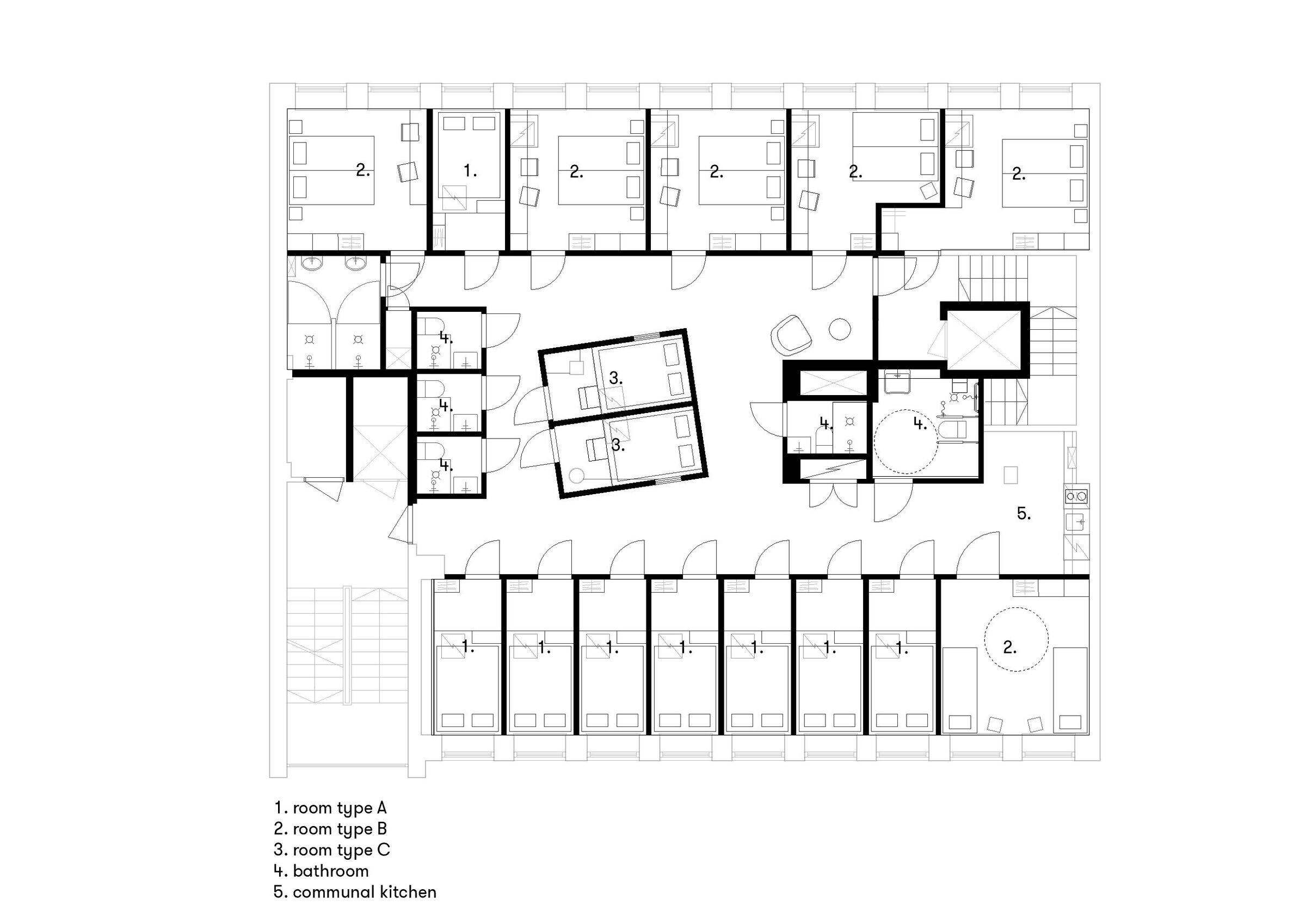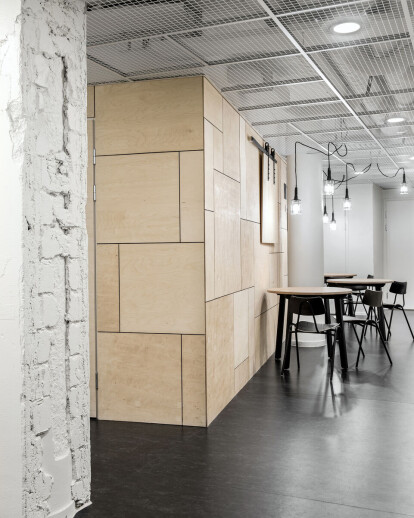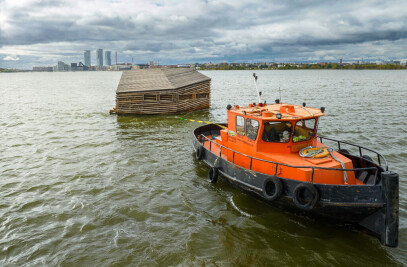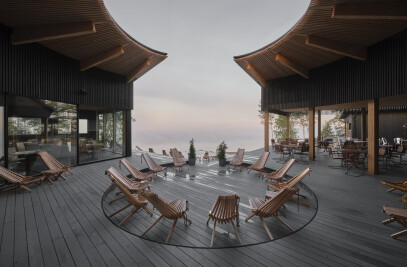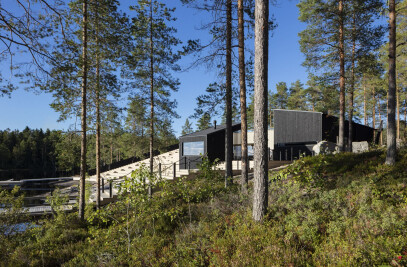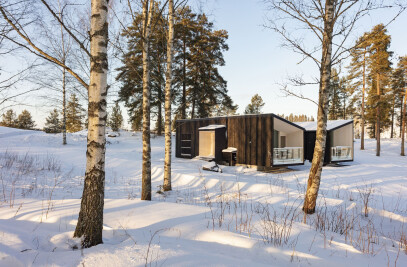Hostel Jyväskylä is located at the very heart of Jyväskylä's pedestrian precinct and has given a new lease of life to a 1953 office building. The reception is located on the ground floor of the building, where a small food outlet operated by a separate restaurant business can also be found. The simple natural style and plywood furnishings of the reception area continue throughout the building.
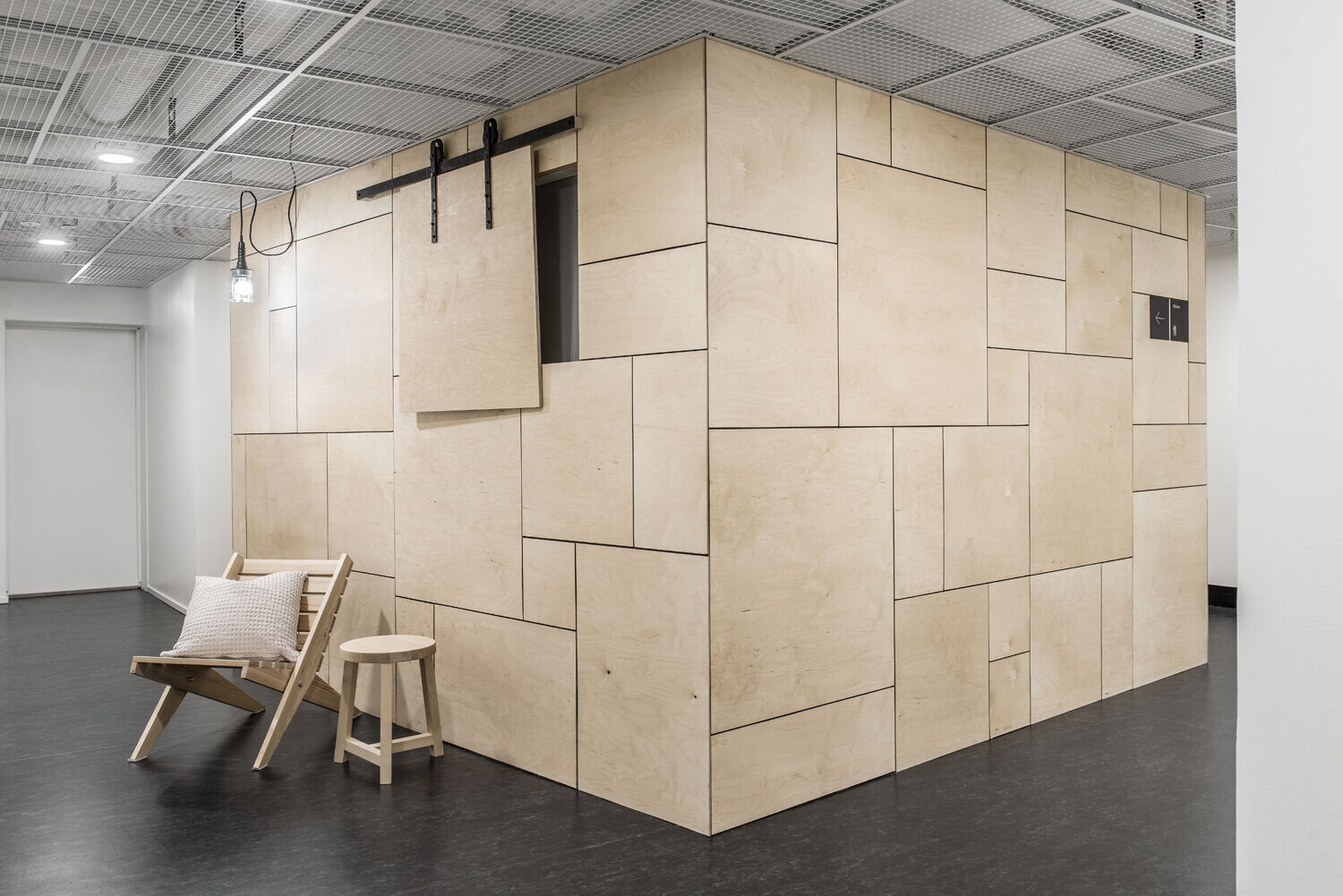
The ground floor has direct access to the basement, where a bigger restaurant and the hostel's spa and sauna facilities are located. The restaurant can be used as cooling-off area for people using the sauna during periods when the restaurant is closed.
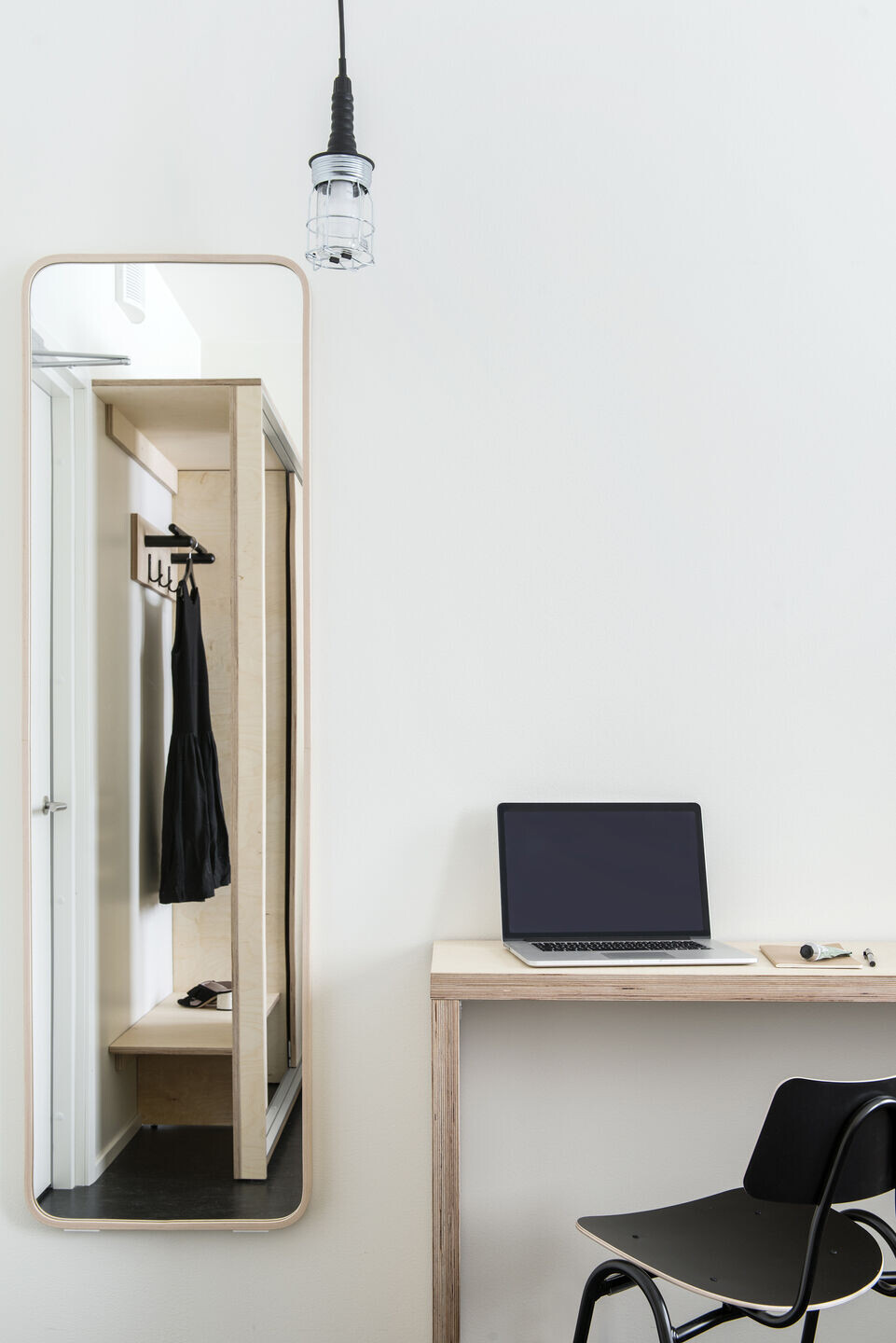
The building was previously a bank, and it was decided that the reinforced concrete basement bunker should be left as a reminder of the history of the building. Inside the former vault there is a jacuzzi section, where the dark colour of the tiles is balanced by the alder-coated vault, next to which the sauna and toilet are located.
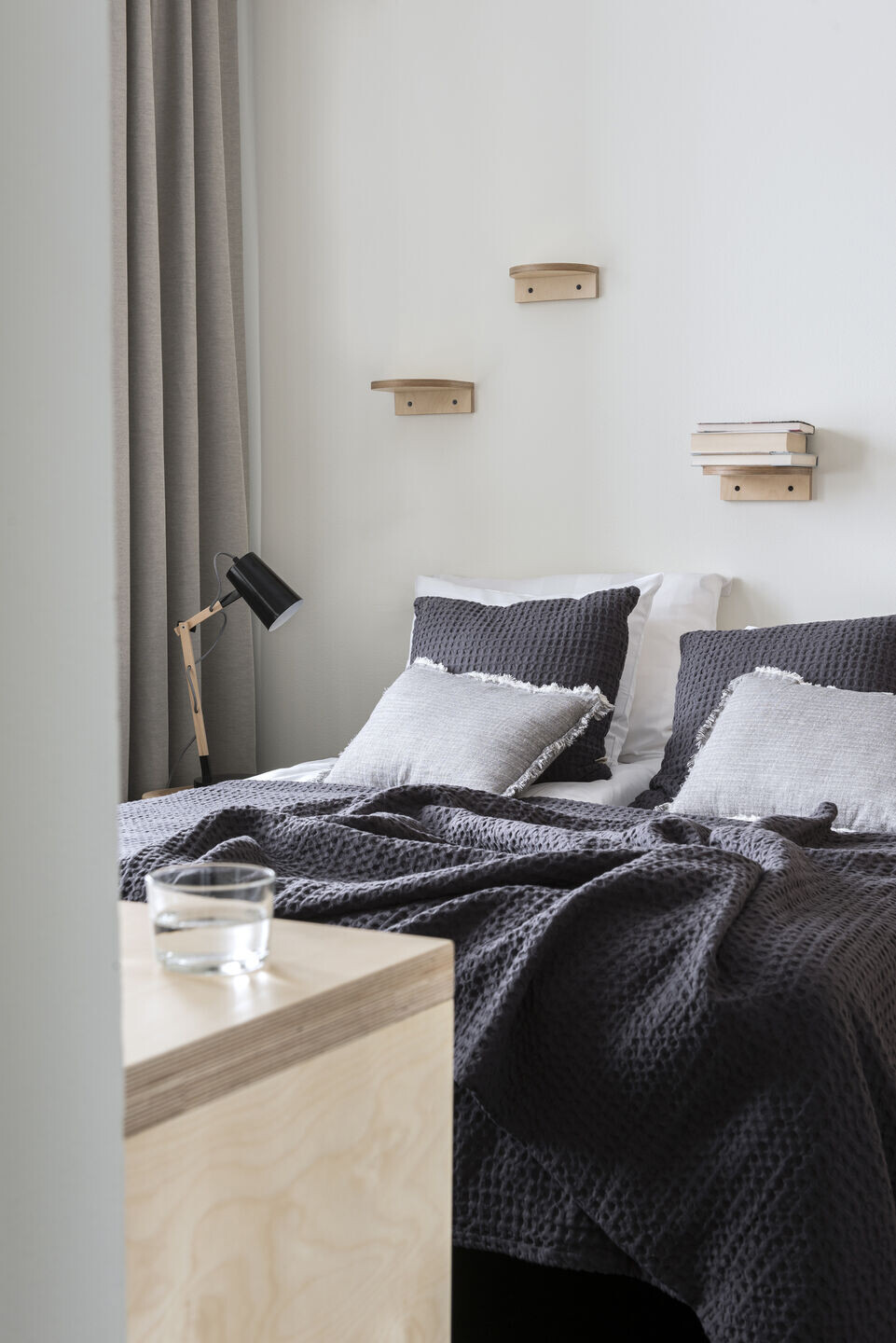
Floors 2-4 are almost identical: On each floor, there are three types of bedroom, bathrooms and a shared kitchen. This accommodation concept is intended to ensure the efficient use of facilities. The size of bedrooms has been reduced and the lobby and lounges have been made bigger.
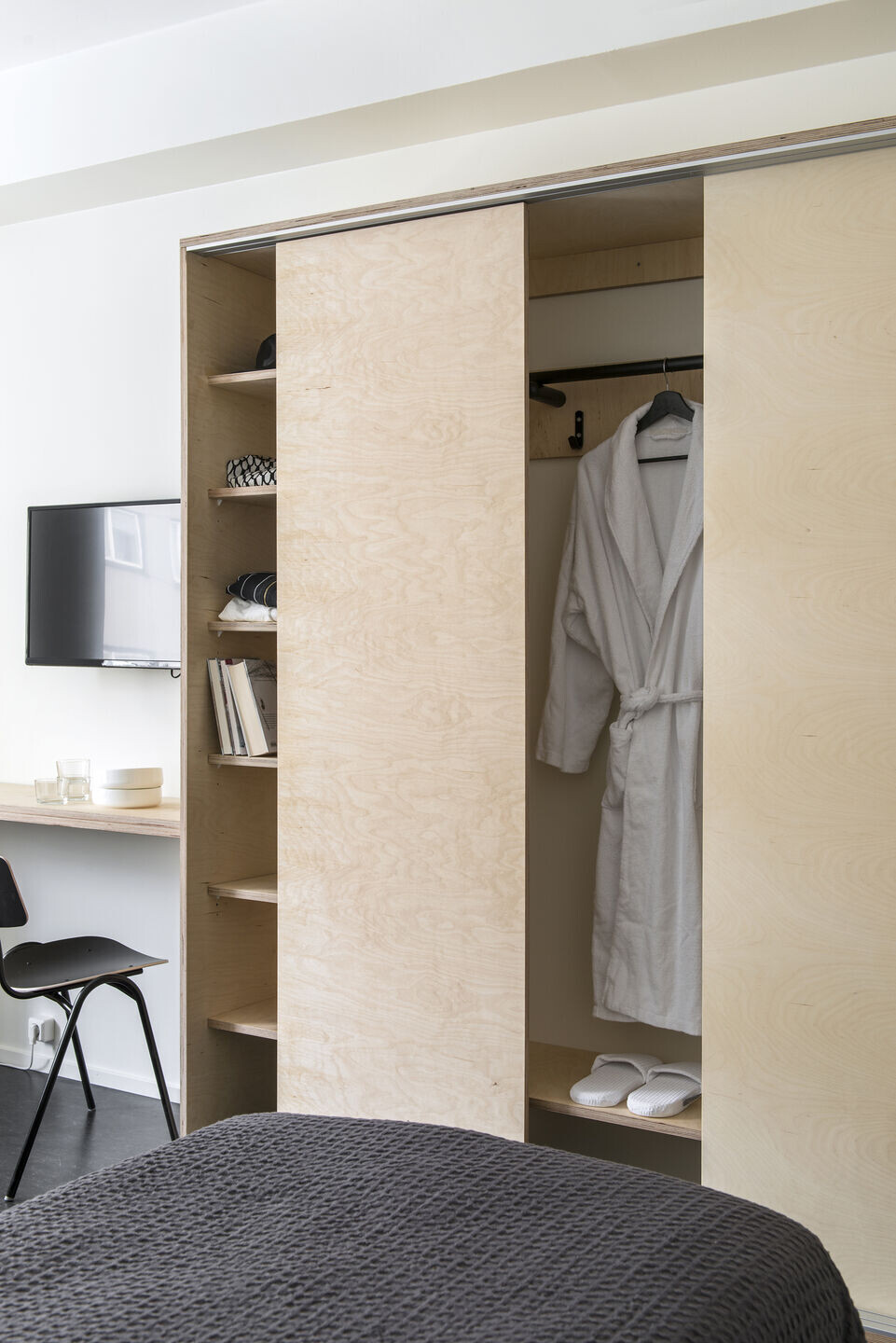
This expands the living area outside the bedrooms, which also makes the accommodation experience more communal. There are compact mini rooms along the exterior walls of the building, with plywood beds that fill most of the room. The rooms have a double bed, which is raised to the level of the window sill. Underneath each bed there is a drawer and a fridge. There are also larger bedrooms along the outside walls. On each floor, there is a shared central space, the middle section of which contains further bedrooms.
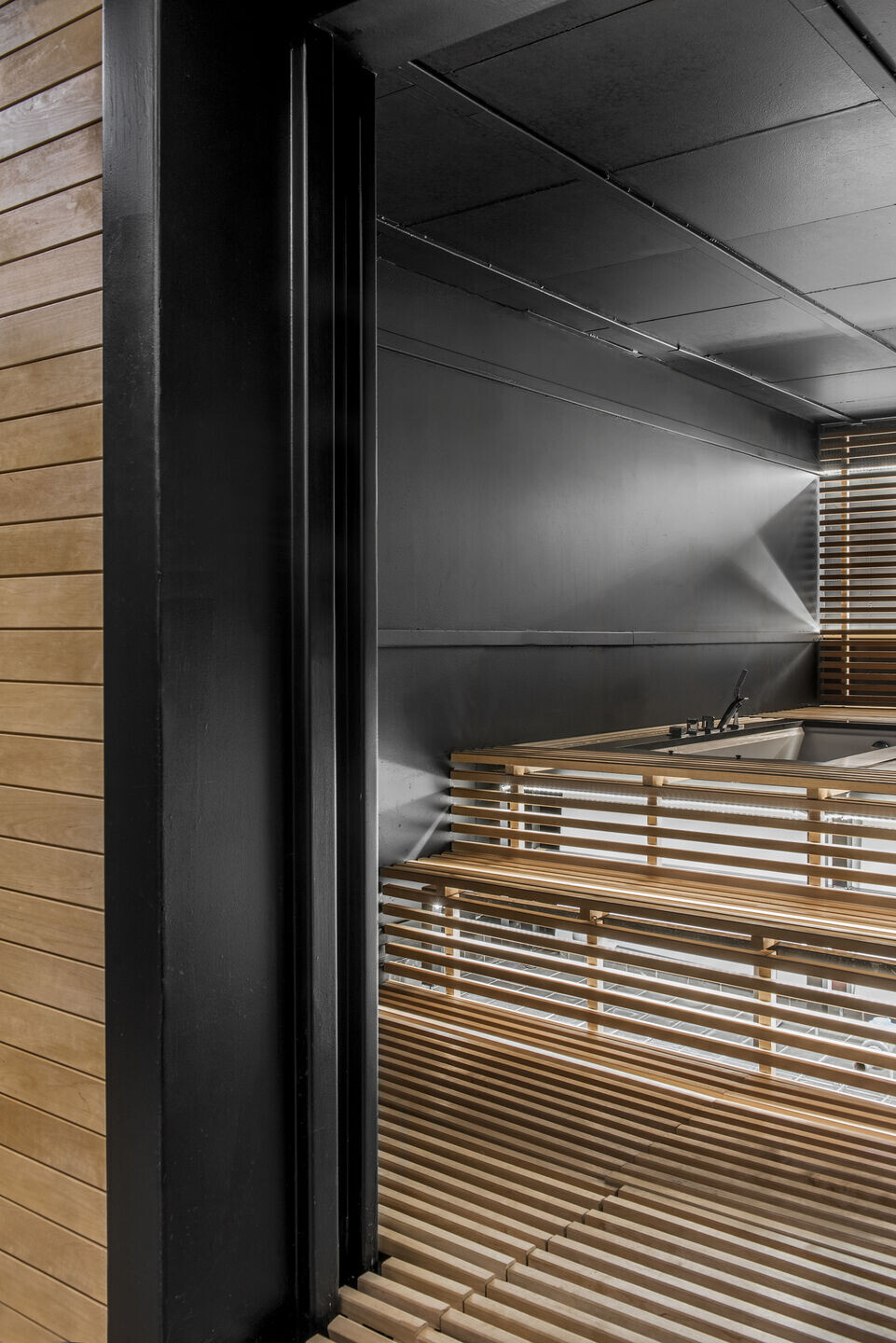
In all parts of the building, the same simplified colours and materials are repeated: black, white and wood. The history and spirit of the building also oozes from its interior. The walls and furniture are covered with domestic birch plywood and the floors in the lobby and bedrooms are linoleum.
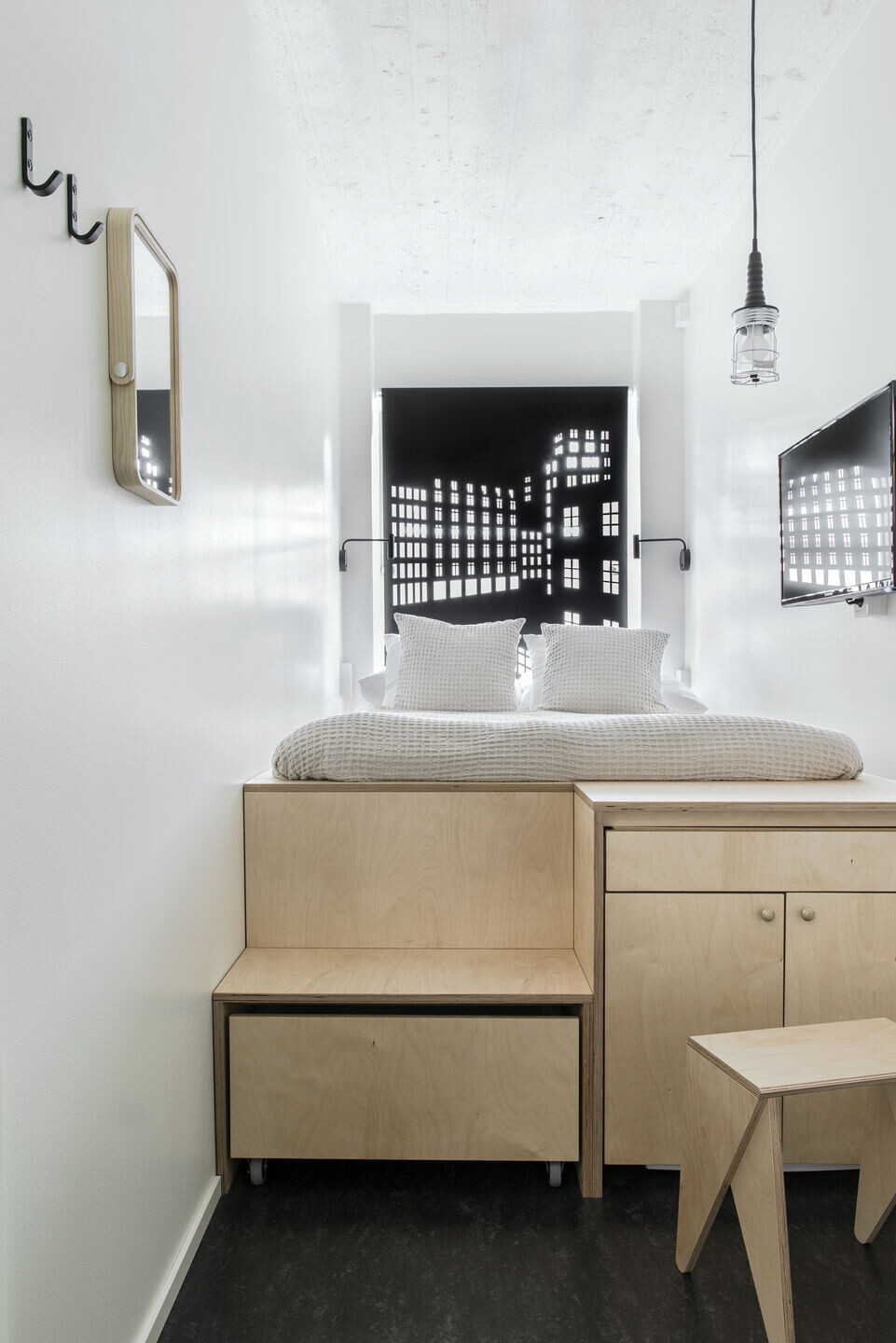
The hostel’s ecological choices, efficiency and communality make up for a fresh type of accommodation that is an interesting new addition to the service structure of the centre of Jyväskylä.
