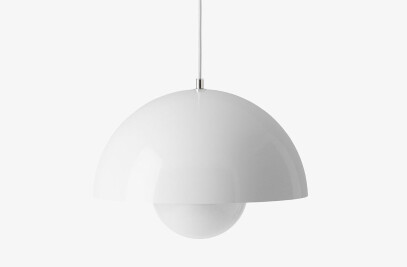In September 2017, we were approached by customers with the task of developing and implementing the project of a new hostel on the territory of the Flacon art factory. The introductory conditions from customers were the name “Baraban” and the presence of a clear yellow color in the interior palette.

When starting work, we pushed away from the following important points. The first is the specificity of the place itself. It is a brick industrial building of the XIX century, built on the territory of the former Crystal Factory. Now it is located on a bright design site, which has a recognizable style and character. The second is the target audience of the project - middle-aged people with an active lifestyle, including visitors to the Flacon factory. Third, the name Baraban appeals to the Rhythm, sound, game. I wanted to focus on indirect musical associations.

There was an idea to link the style of the project with the style of Suprematism. For us, this direction is well affected by the feeling of “rhythm”, even musicality in aesthetics. It also unobtrusively refers to the historical context - the Russian avant-garde. Suprematism can be called one of the business cards of Russia. which helps to get away from the replicated images and presents it in an interesting information field.

Inspired by the works of Russian avant-garde, we decided to experiment on this topic. To present the interior as a picture, where all the elements - architectural structures, design, furniture and lighting are linked in one holistic image. So, when designing walls, rather unusual niches, arched openings, etc. appeared. The abstract painting of the walls, combined with the decorative finish of the old brickwork, became a vivid reception reflecting the idea. It was also important for us to bring the elements of the game and humor into the interior, to think out sign, individual “features” of the place.

In developing the planning decision, emphasis was placed on the common area. We wanted to create a space for different formats of interaction between guests. Thus, a cinema hall, lounge space with games, a fairly spacious kitchen, a computer zone and a convenient reception appeared. Of course in the hostel format it is very important to consider not only the common areas, but also the space where the guest sleeps. These rooms turned out to be small, but they all meet the necessary standards. Most importantly, we designed the bed model especially for the project. This is a two-tier structure, where a person (if desired) can completely hide from the public eye. Such a personal "house" in which you can feel calm, closed from prying eyes. Here you can sleep, work on a laptop, calmly read a book, etc. Also, the hostel has a family room designed where it is convenient for a couple with a child and a VIP room with a private bathroom.















































