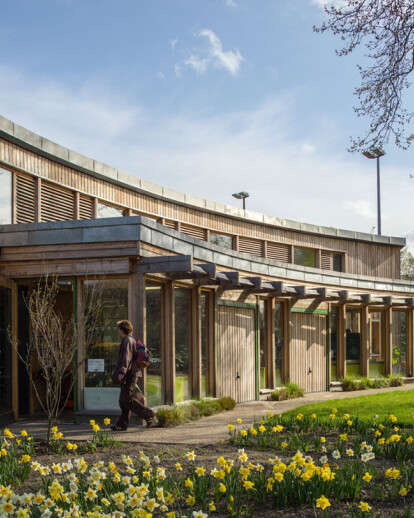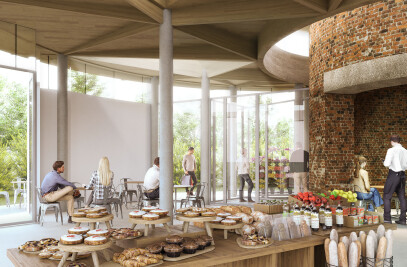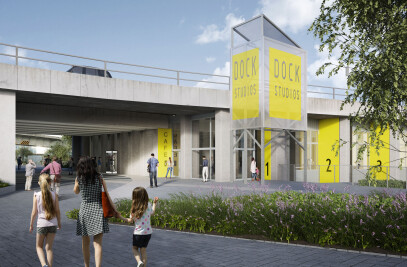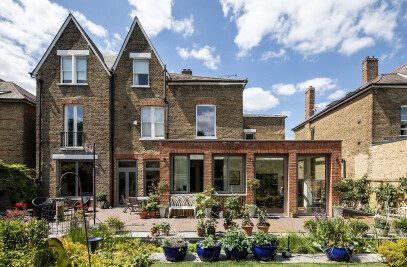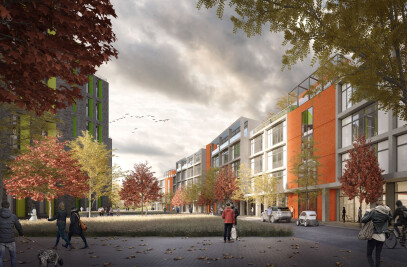Our Client is a national charity who provides horticultural therapy to local ‘gardeners’ with a wide range of physical and mental health problems. They commissioned a new building for their activities in Battersea Park, to replace a previous collection of ramshacklehuts and portacabins.
The new building needed to provide flexible, robust training spaces for users with a wide range of different needs and create a much improved public face for the Charity. The building was to be as sustainable as possible given the constraints of the site and the users.
At the outset, solar studies and an environmental analysis were carried out to determine the optimum position for a building on the site. We then proposed a curved building following the edge of the canopy of the large tree that dominates the site from the south. This arrangement creates a clear and strong form when viewed from a distance, provides an easy route to the building entrances from the two main site boundaries and relates well to the dominant tree, allowing the space under its canopy to be appropriated as an external work room.
Pedder and Scampton consulted the project users (therapists and gardeners) extensively before designing a building arranged around a glazed orangery which acts as an ‘inside/outside’ room for practical gardening activities and functions as a communal space linking all the more cellular rooms together. This creates a clear and sociable arrangement where everything is easy to find. The orangery has big up and over doors onto the garden which can be left open all day to allow the free inside/outside movement that many users require.
All the other accommodation is arranged off the Orangery under a steeply pitched roof with high level south facing windows over the top of the orangery. These give views of the sky and tree and encourage the users to look up and out. Wide, shallow, easily accessible tool stores are built into the outside walls. The north wall of the curve and the roof are clad in slate to give a homogenous and crisp elevation with punched windows surrounded by generous timber liners. On the south side the wall is largely glazed with timber cladding above. Internal spaces are simply fitted out–a concrete floor throughout, timber wall panels in the orangery and painted plastered finishes and an exposed roof structure in the teaching rooms, office etc.
The new gardens around the building have been created by the Gardeners to give teaching opportunities as well as a beautiful external environment which provides peace and solitude and 'letting off steam' space when required.
As a second phase we designed a small garden pavilion to act as a sales hut for plants grown by the gardeners. This generates social interaction and gives valuable sales experience to the building users.
This is a high quality and sustainable building that gives Thrive a much improved presence in the park. The sequence of training spaces responds carefully to the very varied needs of the users and creates enjoyable and practical working and recreation spaces.
