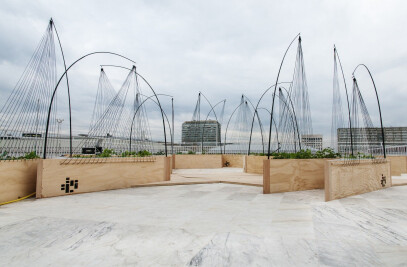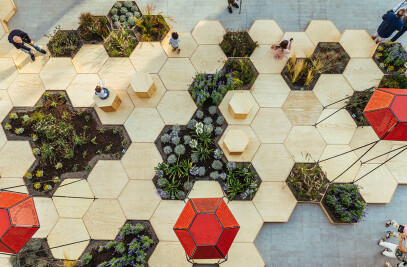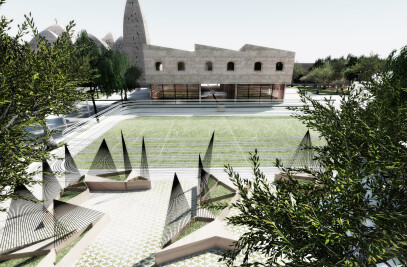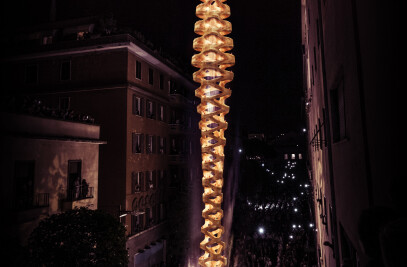The noise barrier project consists of 4 pieces located in the city of Hong Kong along the streets of Tai Po Tai Wo Road and Gascoigne road. a cantilevered barrier 170 metres long for 6 metres in height, a vertical barrier 140 metres long with variable sections from 20 to 23 metres in diameter, a vertical barrier 70 metres long and 4,5 metres in height and a semi-full-cantilevered noise barrier of 500 metres long and 6 metres in height are the four elements of our projectual idea. The space frame structure of the noise barrier has been constructed from hot-dip galvanized 50 mm tubes for the main structure and 30 mm tubes for the secondary structure. The entire structure is covered with translucent polycarbonate panels, with a different range of apertures, each one with a dimension of 3 m x 0.65m. The panels change color with the daylight and react to the impulse of the shaft located at the intersection of every panel. During the day, the new noise barriers forms an harmonious unity with the surrounding landscape. They also integrate an innovative green system. The design is developed incorporating the natural growth characteristics of the grass. What makes the design unique is that the construction itself, as a sound barrier is a living, green unit. Light and shadow on the white panels establish a suggestive relationship with the surrounding landscape. After sunset, the artificial light illuminates the architectural body from inside, turning the shapes into a illuminated sculptures.
HIGH TECH BLADE RICCIO © The focal point of the whole system is the blade named RICCIO ©.
It’s an innovative technological system that transforms the air movement into energy and then, thanks to a generator, into electricity. The dimensions of the rod are: length = 30 cm, height = 7 cm, thickness = 0.3 cm, the material used is composed of glass fiber and aluminum, which provide lightness and are strain resistant.
During the transit of vehicles in proximity of the noise barrier it produces a pressure wave charged with kinetic energy. This energy is transferred to the blade orthogonally to the wave front.
Then the blade stimulated by the wave, begins swinging in analogy to a damped harmonic oscillator.
Considering the kinetic energy E = ½ *m*ω2A2 = ½*m*K/m*A2 = ½ *(a*b3)/(4h3)*α*A2, the blade dimensions (a, b, l), the material (α) and the extent of the first oscillation, the energy produced by the blade (per second) is: E ≈ 1 Joule or W ≈ 1 Watt. The electricity produced will be stored by appropriate capacitors. The electricity will be used to manage the noise barriers and to provide clean energy for the districts.
Materials: The barriers consist of two main components: a double outer skin made of translucent polycarbonate panels each of size 3 mx 0.65me within a structure of galvanized steel pipes with a diameter of 50 mm for the main structure and of 30 mm for the secondary structure.

































