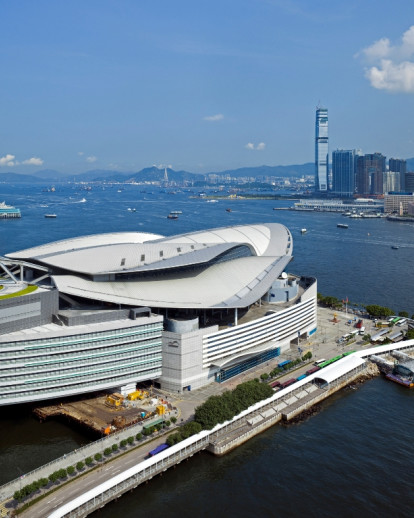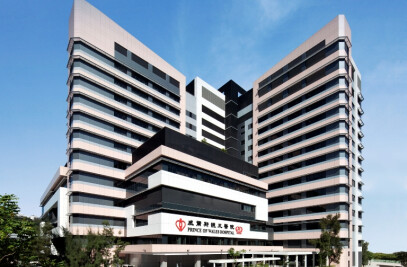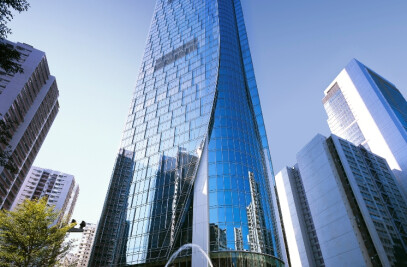The HKCEC Atrium Link Extension between Phase I & II could be conceived as an expansion of the existing bridge structure between the 2 phases.
No building structure is allowed into the seabed of the water channel due to future construction of the new Wanchai bypass and new MTR line. The entire 3 levels of exhibition structure is designed to be suspended from 5 mega trusses spanning over 90m at the roof top.
With this solution, the expansion hall space is seamlessly connected to the Phase I and Phase II building to form an integrated exhibition space. The expansion project increases the exhibition area by 42% from 46,570 square metres to 66,000 square metres, which is a very efficient design solution to extend the hall area.
The facade treatment is designed as a continuation of the existing Phase II building, subtly merged with the existing facade and thus maintain the iconic nature of the existing roofline.
The challenges during the construction aspect included maintaining the centre in full operation throughout the construction period. The construction started in 2006 and is completed and in operation by 2009. With this efficient expansion, the Centre retains its iconic nature and its leading position as a downtown exhibition venue.

































