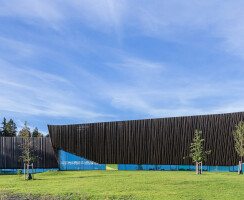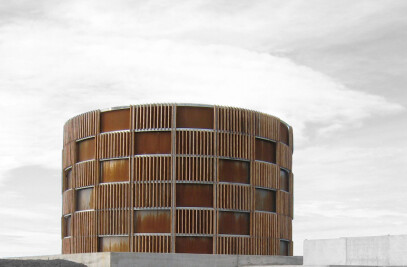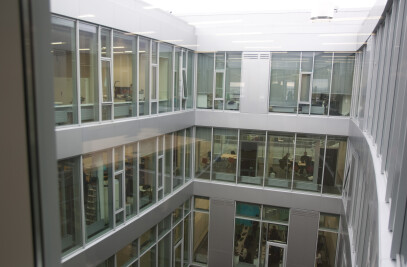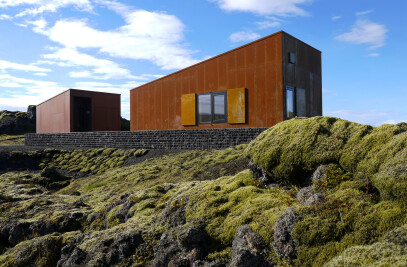Holmen Aquatics Center is a continuation of Holmen beach, by protecting and reinforcing the site’s natural qualities. The footprint occupied by the building is replaced with a roof garden that further enhances the experience of the beach with spectacular views. The focus point of the project’s concept is the activation of the building’s roof as an integral part of Holmen beach recreation area. The grassy roof slopes towards the south and provides an uninterrupted view over Oslo fjord’s isles and reefs.
Main entrance, reception, changing rooms and swimming pool hall are located on the building’s main level, rising over the lawn that slopes up to the building. The lower level houses gym, multifunction hall, technical spaces and staff facilities.
Passive House By employing Passive House methodology a long term vision is established for energy use. The methodology encompasses construction methods, insulation and building form. Furthermore, energy reuse is stressed, especially with regards to water heating.
The building facilitates 650 m2 of solar panels in addition to 15 deep geothermal wells on site that provide heat from the bedrock below the site and are also used for transferring excess heat down to the ground during summer months.
Futurebuild Model Project
Holmen Aquatics Center has been selected as one of Futrebuilt’s 50 model projects in Norway. It is considered the best among swimming pool projects in Norway with regards to energy utilization. The project was carried out in collaboration with NTNU in Throndheim and Verkís engineers.

































