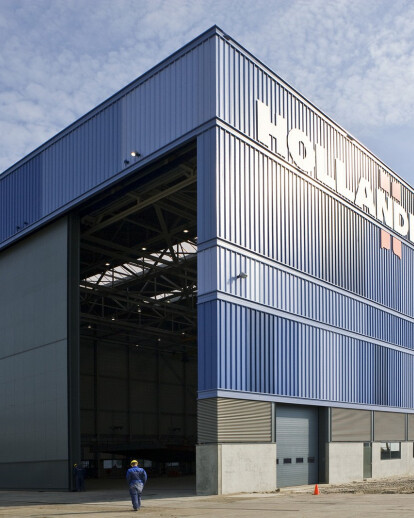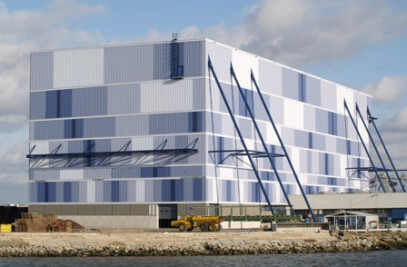These two eye-catching assembly halls at the premises of Hollandia shows that large functional industrial buildings can be aesthetically pleasing. The client asked for a facade design that would reflect the advanced, reliable and innovative image of this renowned steel company. With a box shape as a starting point, research began on which optical effects could be employed and materials and colours used to blend the halls into their surroundings. Eventually it was decided to apply corrugated panel vertically in horizontal bands with a gradient of five different shades of blue. The inspiration for this was the Dutch skies, ripples in the adjacent rivers and a practical reference to container terminals at the port of Rotterdam.
Together with the supplier the gradient between the five colours was precisely balanced. After analyzing blue colours which are to be found at the site the colour Sargasso, a standard colour within the Colorcoat HPS200 range, was used as the source colour. From this basis, four progressively lighter shades of blue were extracted. In the determination of the optimum and most logical gradient, the supplier has played an active role. This process seems simple, but requires a detailed calculation. Use is made of the so-called colour space, in which colours are matched to one another in hue, saturation, and degree of blackness. Two of the four new blues were incorporate within the Colorcoat HPS200® Ultra range under the names Denim and Ice Blue.
HAL 10 dimensions 85,75 x 40,40 x 24,70 meter. surface area 3320 m2 volume 82.000 m3 dimensions office 15,60 x 12,60 x 8,40 meter surface area 331 m2 volume 1.320 m3 programme production hall with office completion 2008
HAL 11 dimensions 105,90 x 43,70 x 38,60 meter. surface area 4763 m2 volume 179.000 m3 programme assembly hall with lavatory completion 2009




































