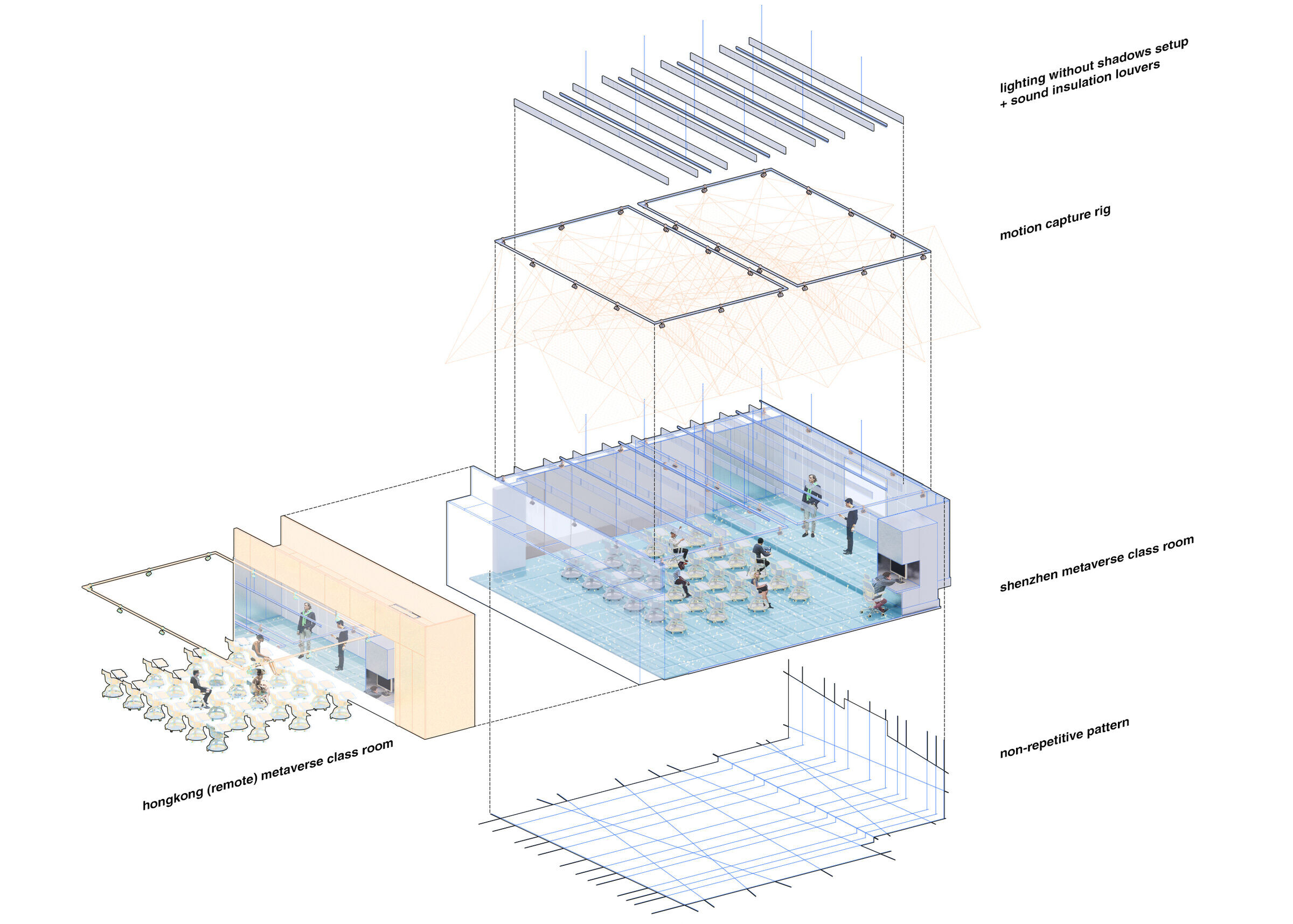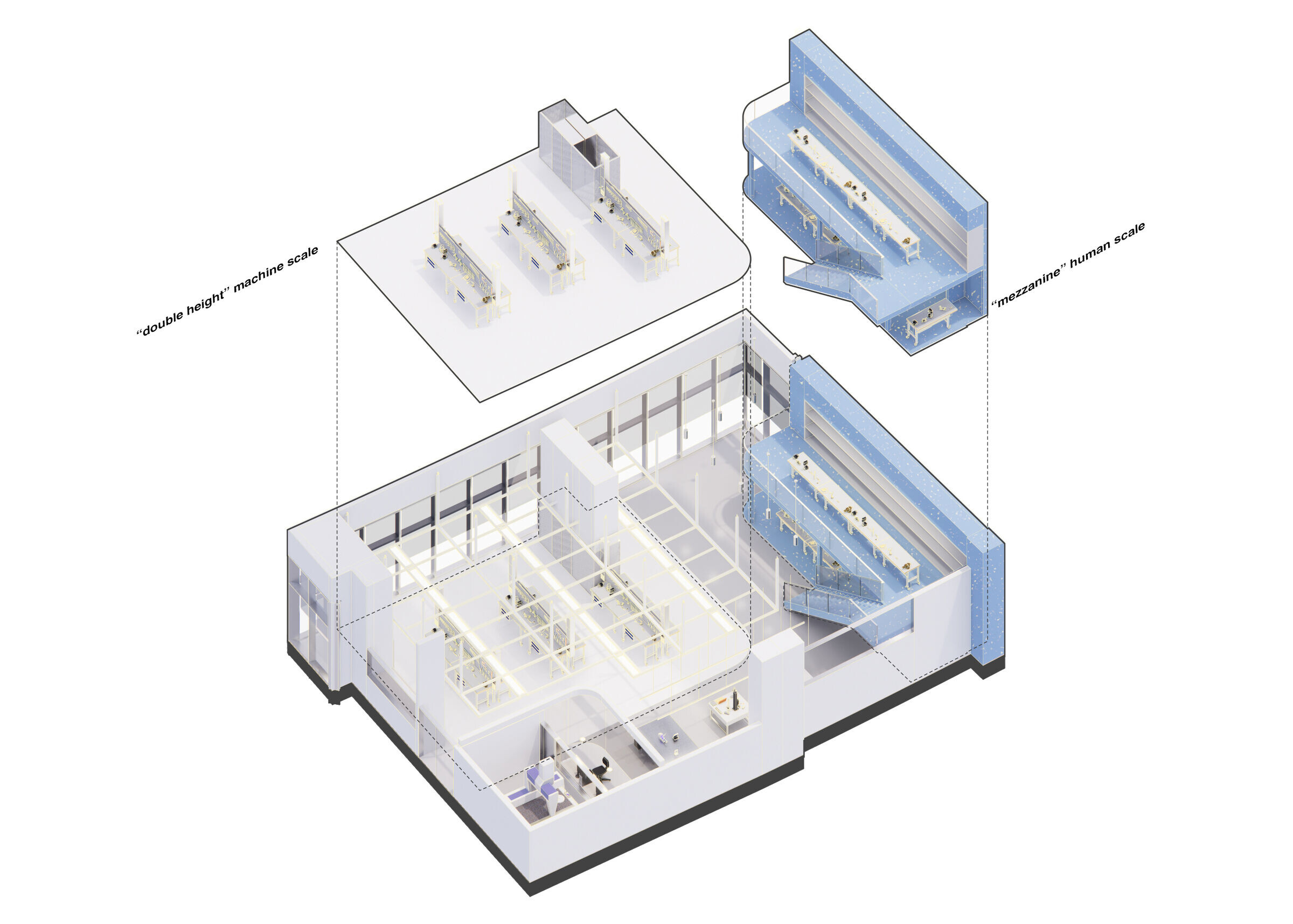The Red Bird Maker Space is the core of a new multi-disciplinary approach to engineering education. During two years, students from different programs work in teams of five to develop a prototype that combines their expertise, gaining a holistic experience of the design and product development process. In the vision of the faculty, this innovative educational model had to be matched with an environment that inspires creativity and favors debates within the team and exchanges across different research groups. The project consists of multiple spaces distributed in different buildings of the new HKUST(GZ) campus, with a program that comprises design studios (7,400 m2 on three floors), fabrication labs (800 m2) and the high bay (950 m2), the most prominent space designed to host testing sessions for prototypes, exhibitions and public events. Each part is defined by its programmatic requirements but they all share the same design language resulting into an interconnected constellation of spaces disseminated across the campus.

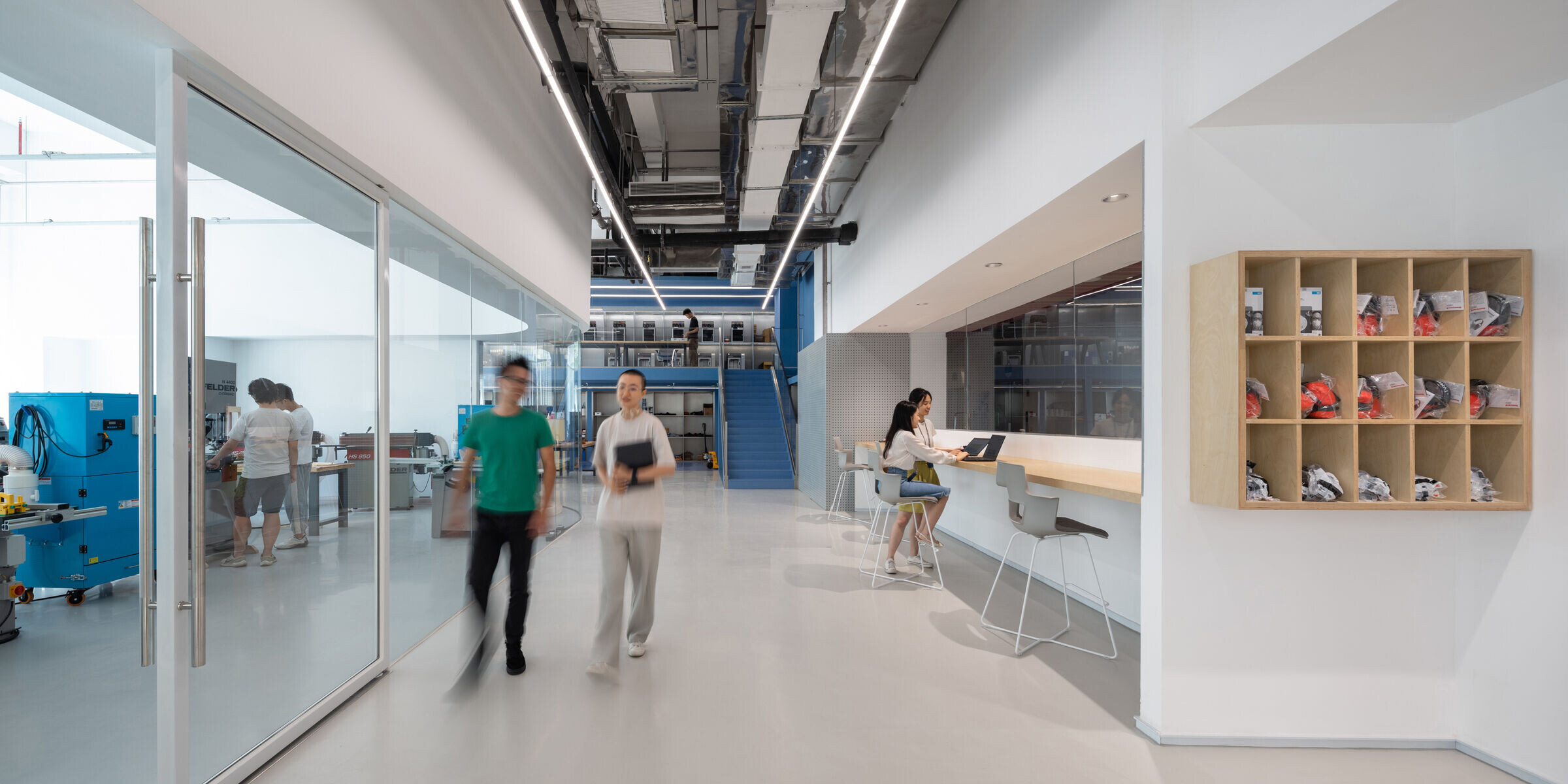
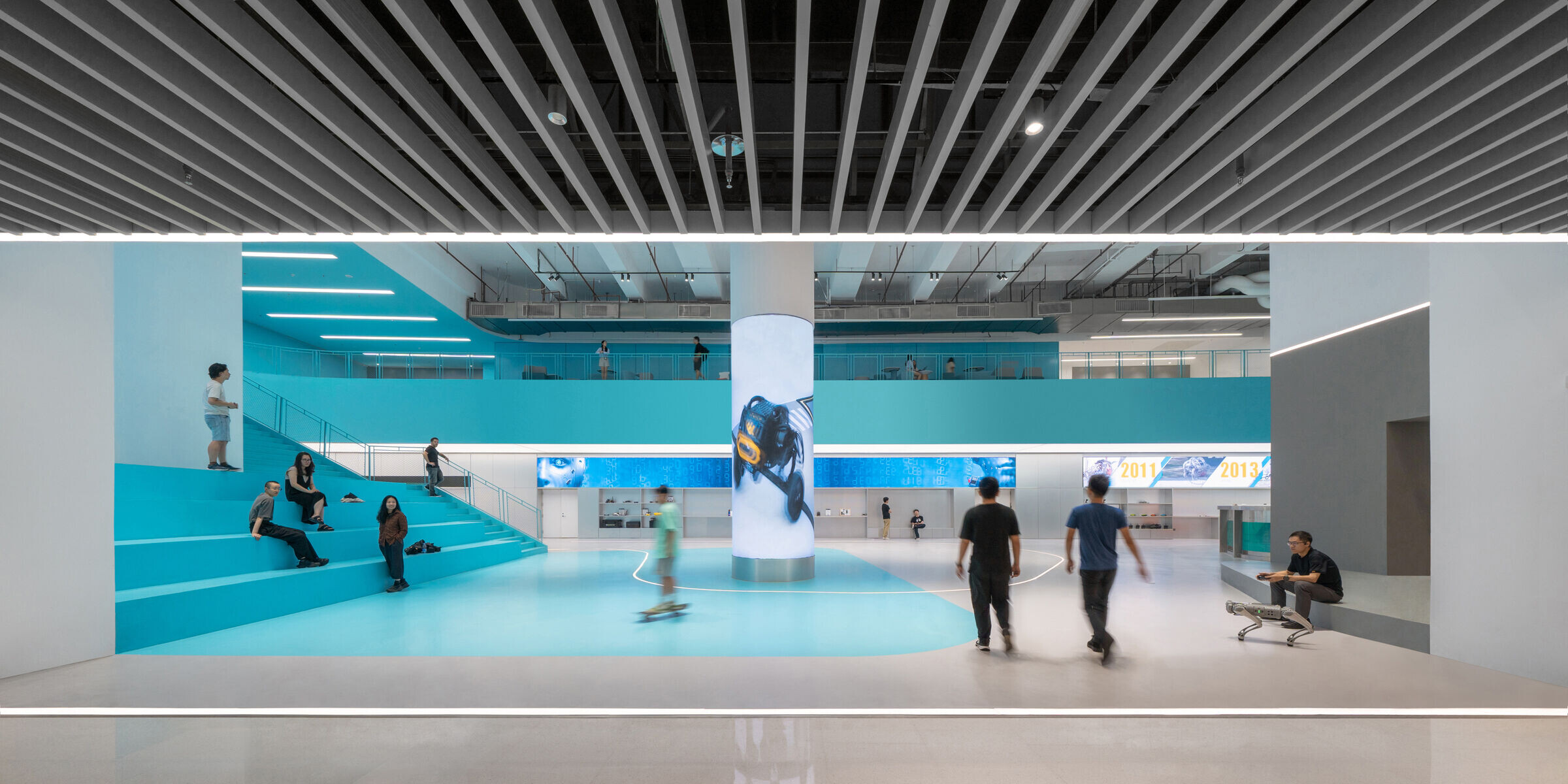
The three floors of studios had difficult conditions to work with: the lab areas were constricted by rigid partitions and surrounded by monotonous perimetral corridors, the headroom was reduced by over-sized HVAC pipes and the natural lighting in the center was really poor. Our design strategy aimed at minimizing the number of walls to create a more flexible floor plan, creating a full catalogue of partition types that respond to different levels of privacy. Rather than relying only on physical barriers, we created subtle differentiations through the use of drop ceilings, raised platforms and material changes, resulting in a space that is at the same time very flexible, but never generic. We broke down the long corridors into smaller segments with a fluid circulation that maximizes visual connections between different areas, we varied the corridor width and activated the wider segments with public programs that work as nodes to organize the working space around them. We minimized the use of false ceiling to expand the floor height elsewhere and we wrapped the insulation layer of the air ducts with stainless steel to leave the pipes exposed, creating a machinic aesthetic that perfectly matches the nature of the program.
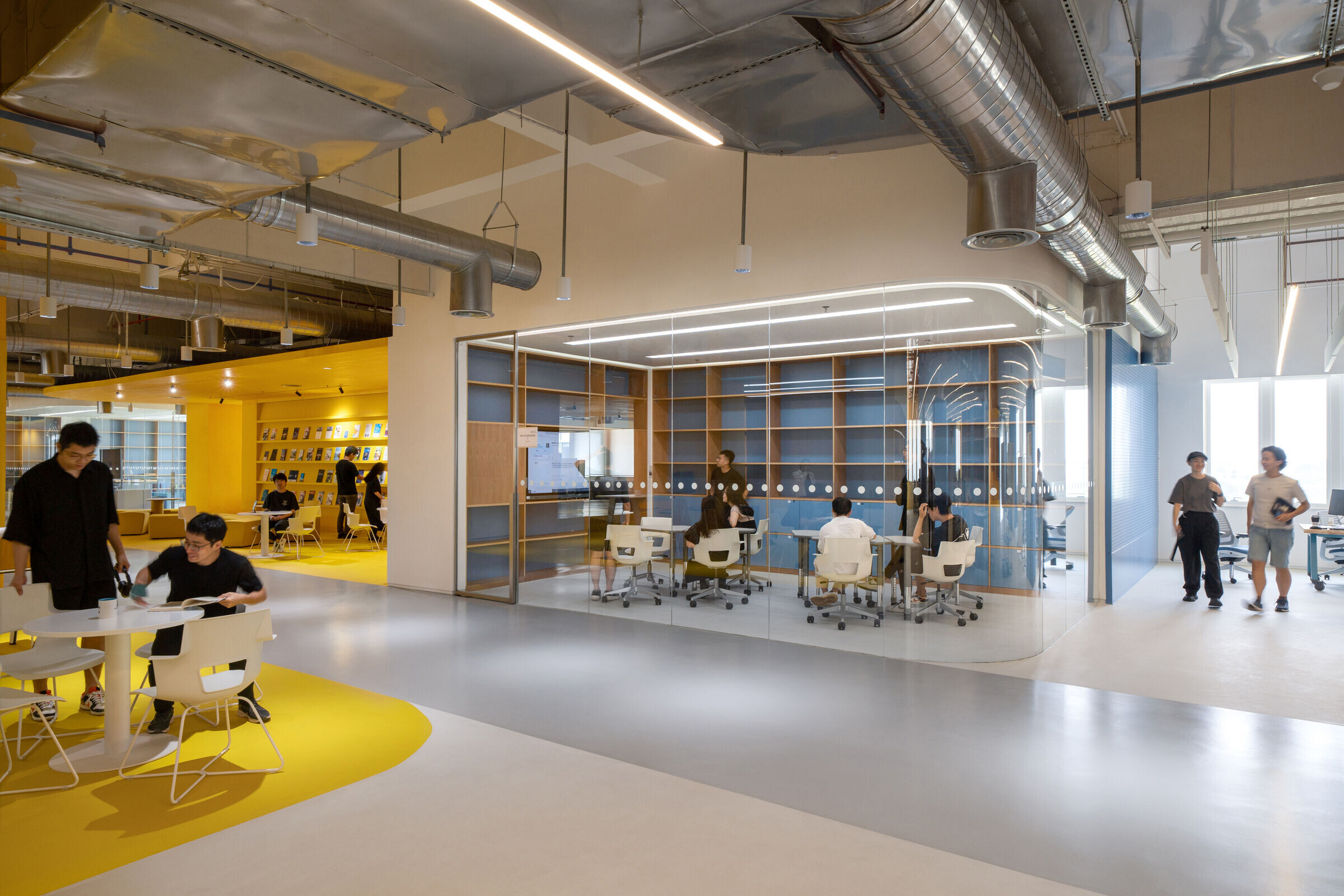

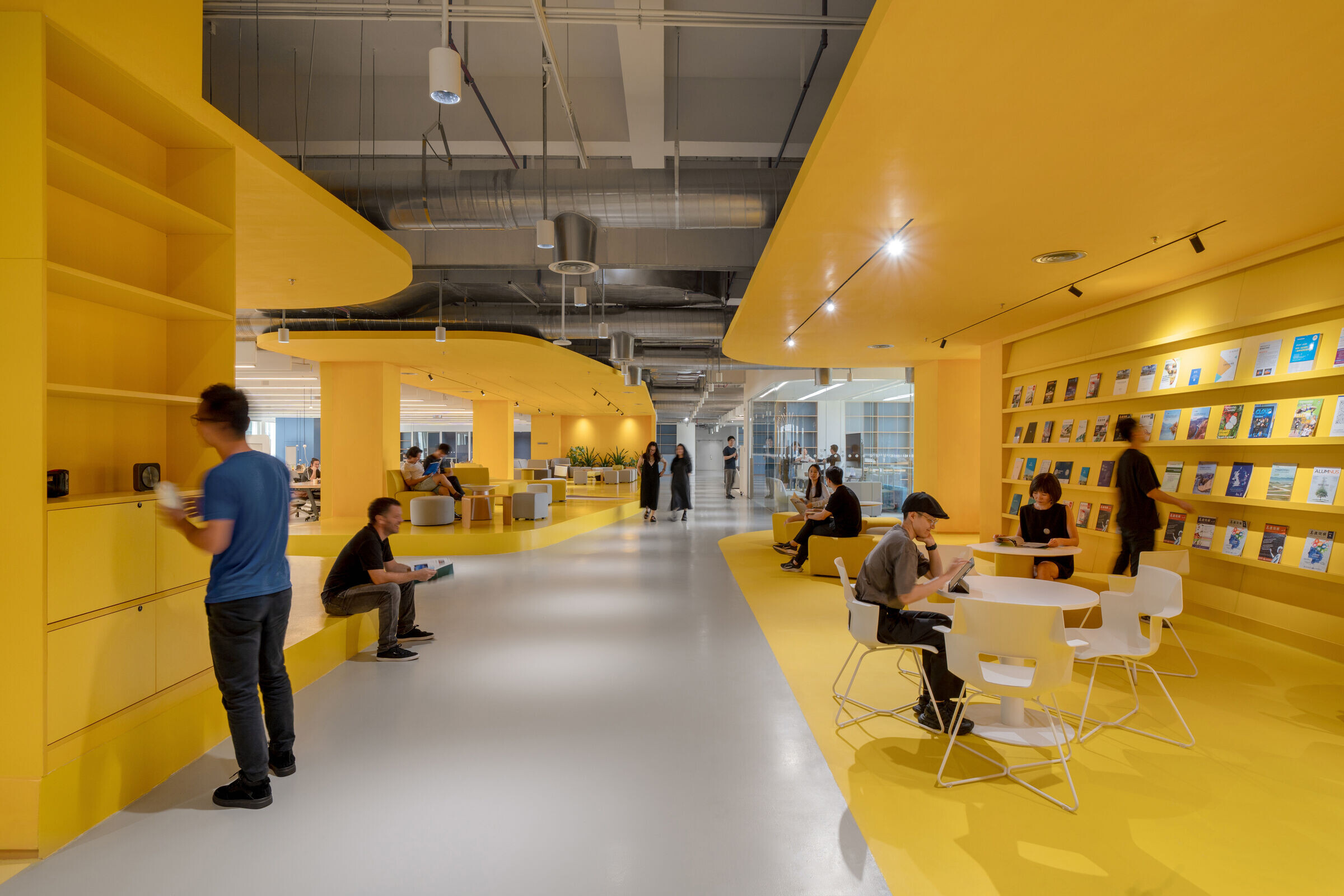
Each design team is assigned a set of furniture and tools that can be assembled in multiple configurations to allow different types of group activities and discussions as well as individual work; telescopic sockets hang from the ceiling to create a grid of electric plug-in points that can disappear when not in use, granting the maximum flexibility. Glazed rooms scattered across the floor allow students to have a quieter environment for formal presentations, while a series of niches and booths create the conditions for one-to-one conversations or individual work with stricter sound proofing.
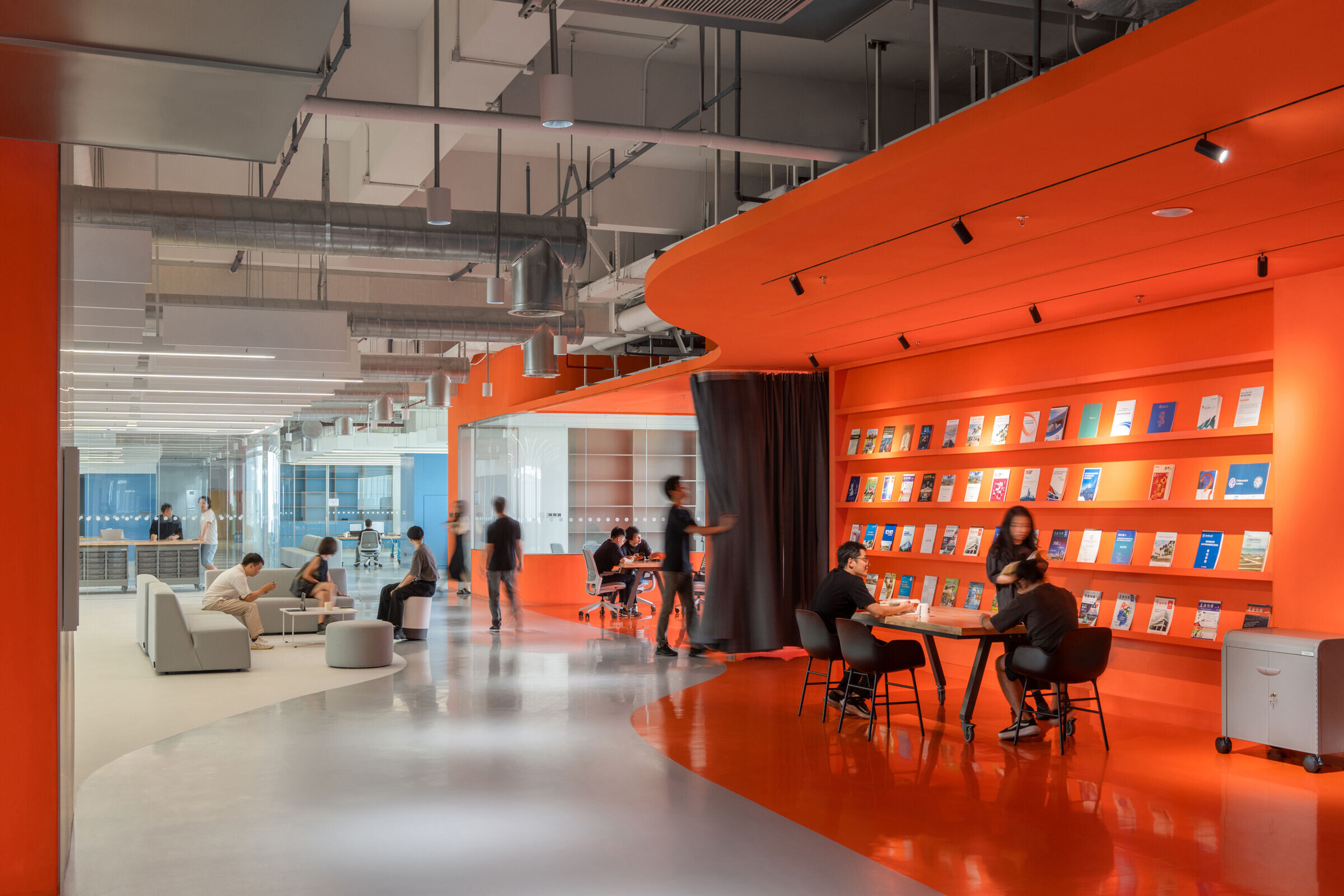
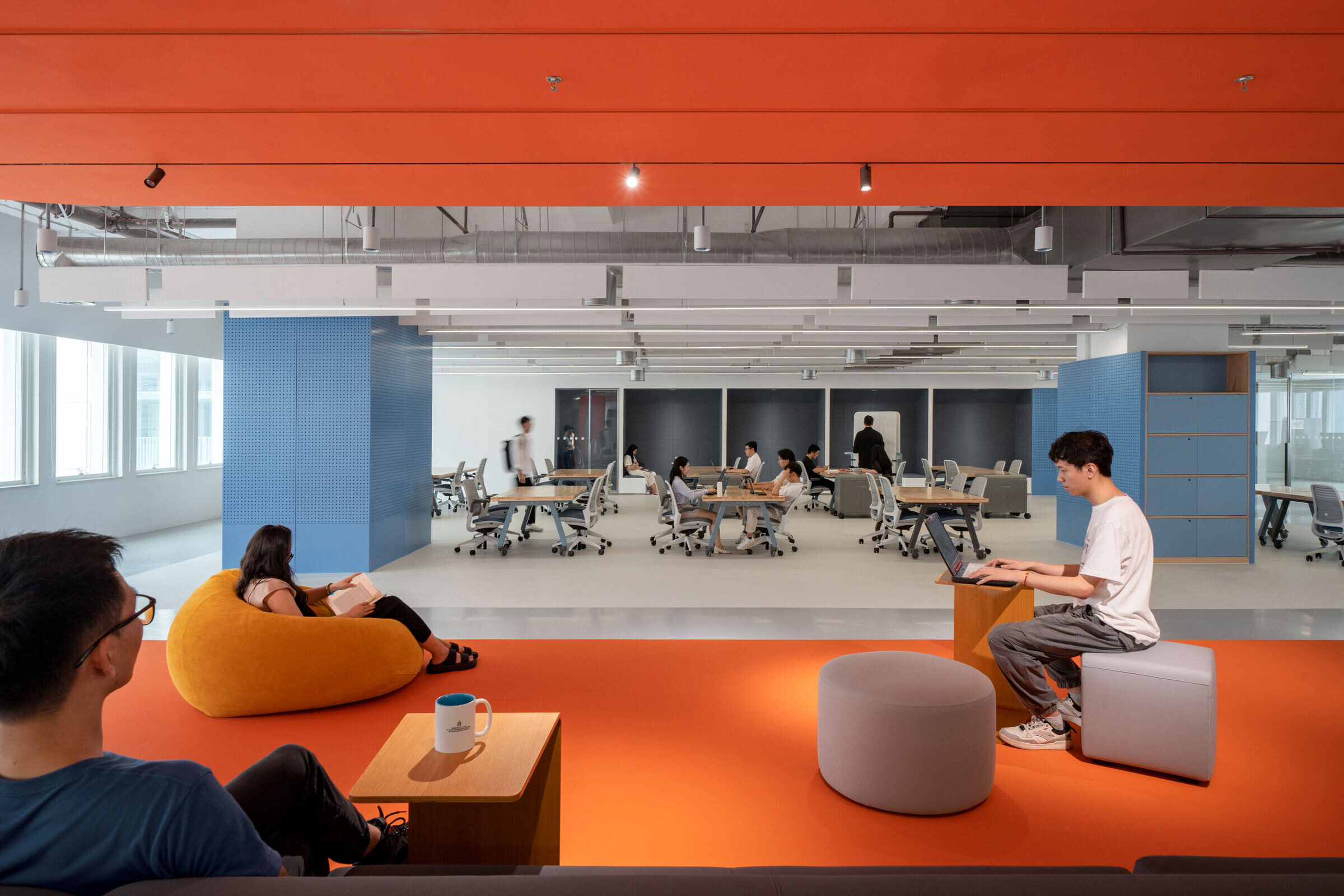
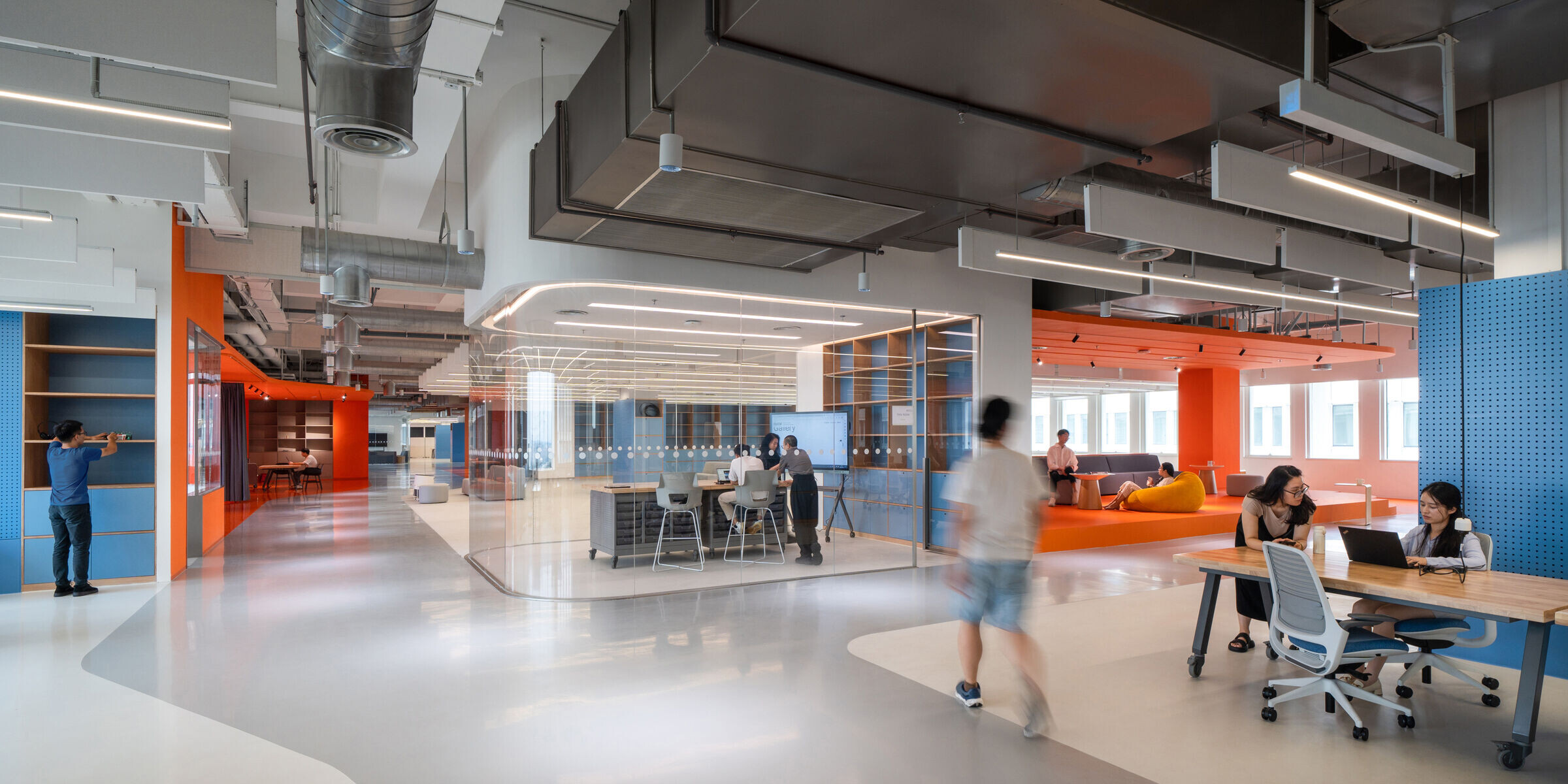
Each floor is characterized by a series of public nodes that create a unique combination of programs across the three floors: resting, reading and dining areas, exhibition spaces, a gym, a cafeteria, an auditorium, audio and video recording studios provide a wide range of support functions to make the workspace fully polyfunctional. Finally in the metaverse classroom a system of motion cameras captures the movements of up to forty students and allows them to interact through augmented or virtual reality with another group of students in the main Hong Kong campus.
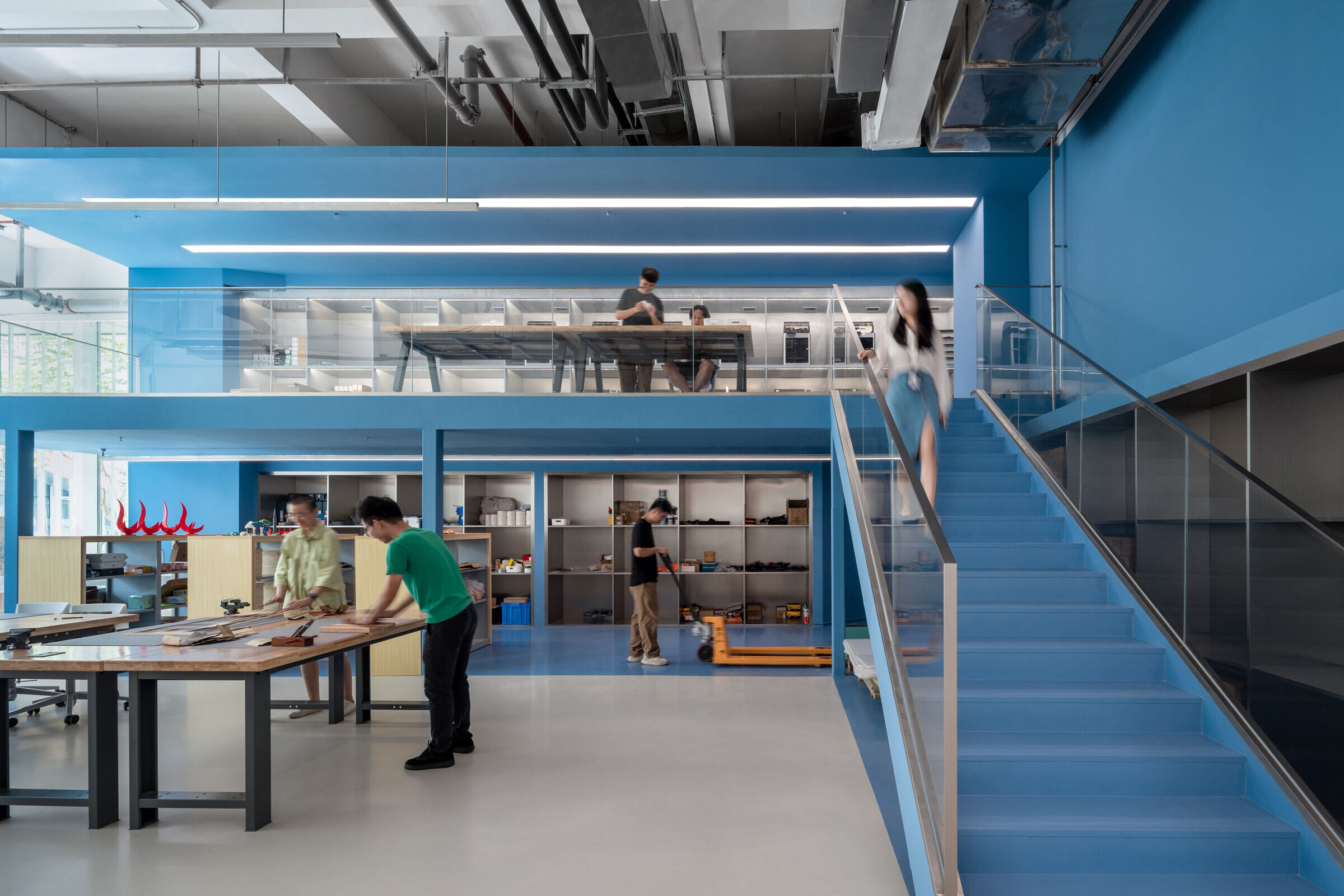
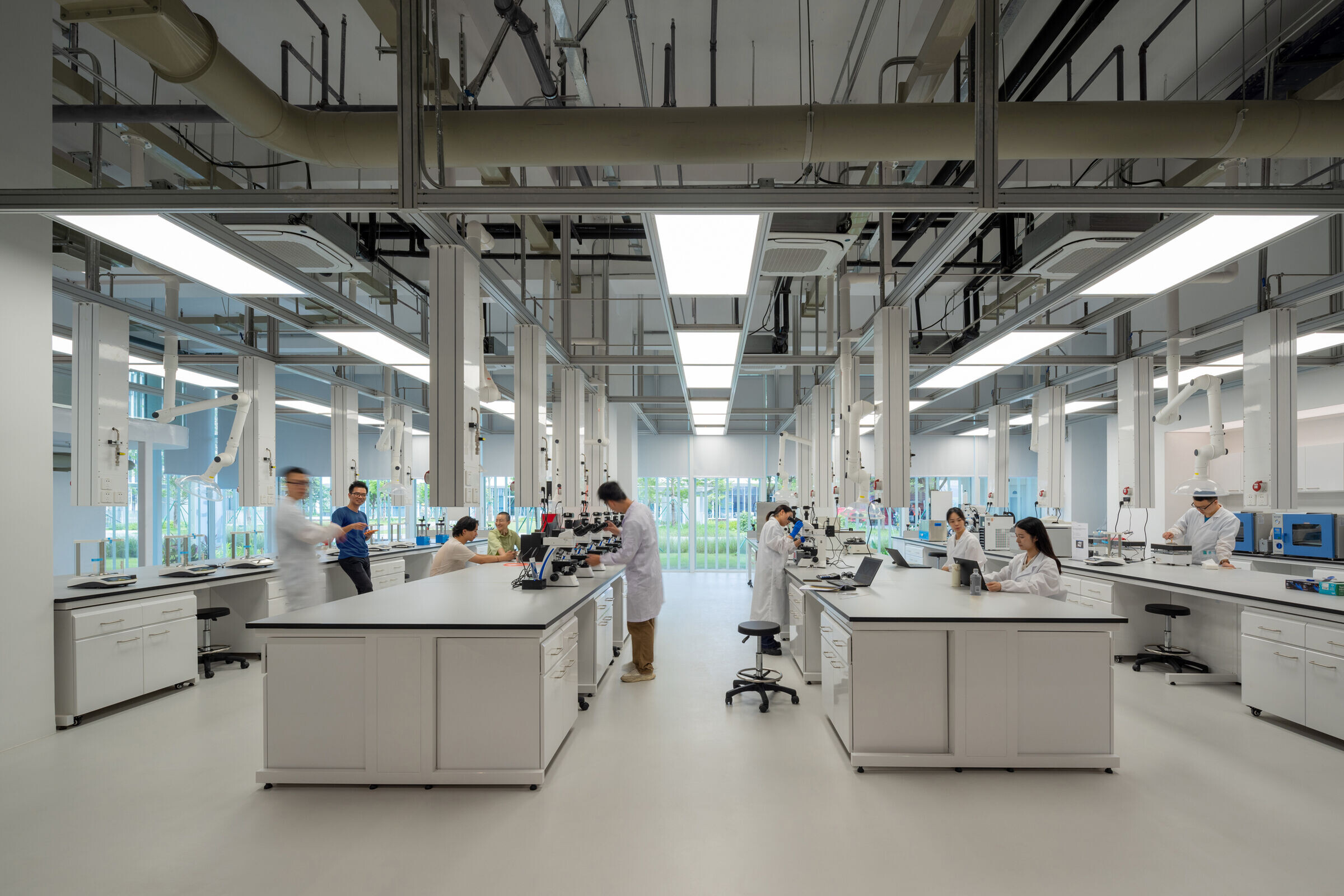
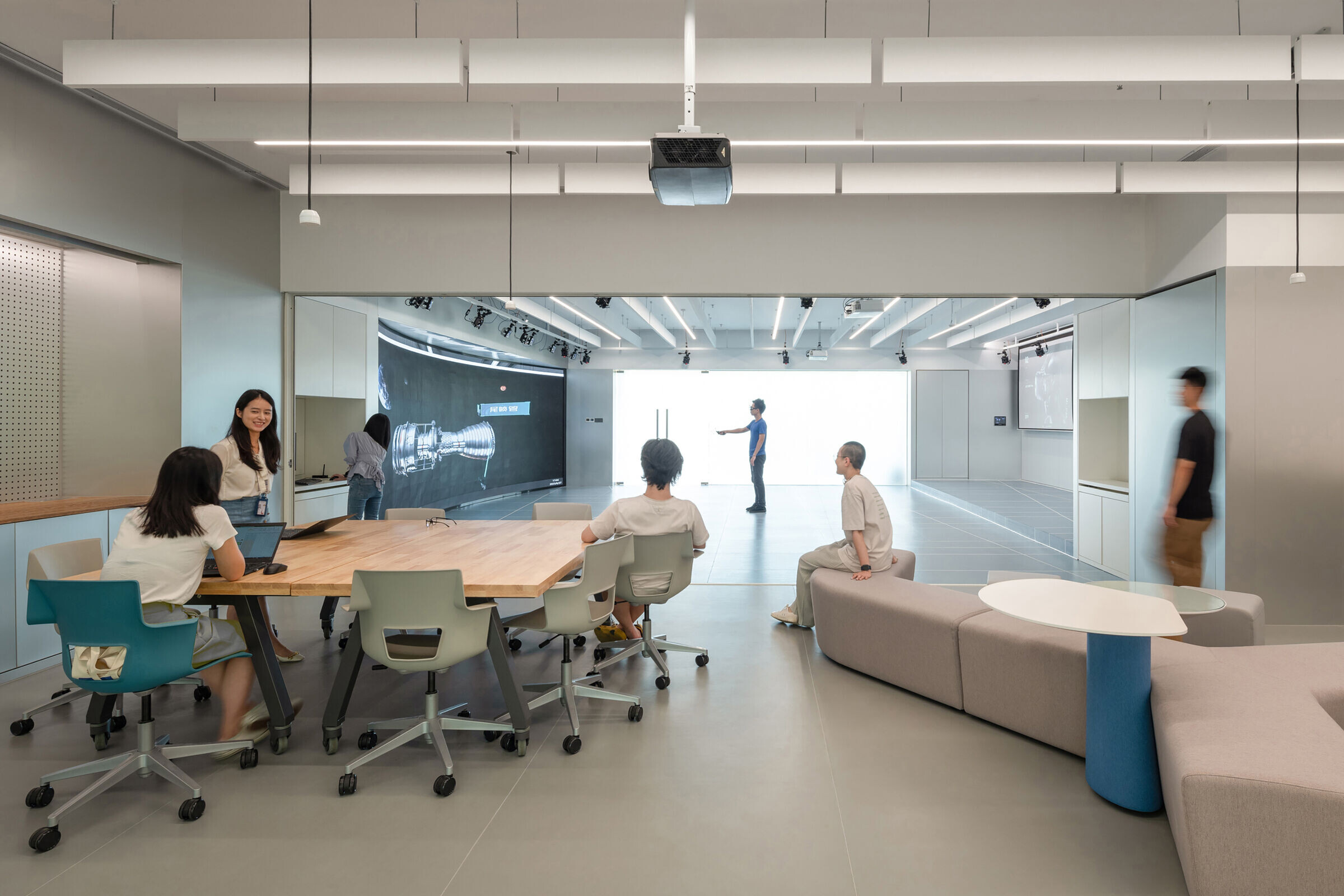
While the studios are designed as spaces to exchange ideas during the design process, four fabrication labs provide all the facilities for the construction of the prototypes. The functional program comprises a wood shop, a heavy machinery workshop, a chemical lab and a precision lab. They are all placed in the ground floor and have a generous floor height. The four spaces have very different technical requirements but they all share a spatial organization based on various functional zones organized around a mezzanine, from where the teacher in charge can supervise all the activities.
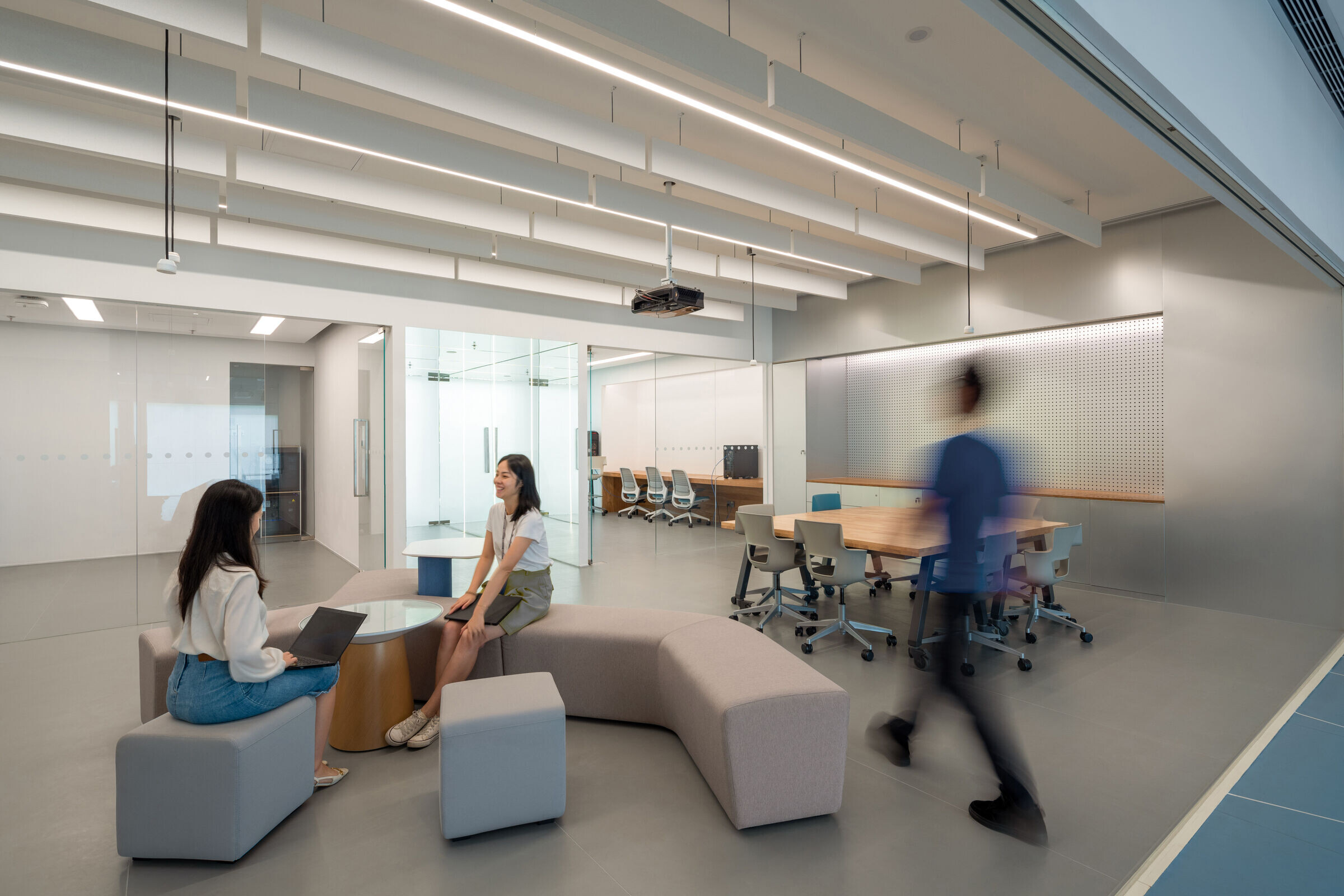
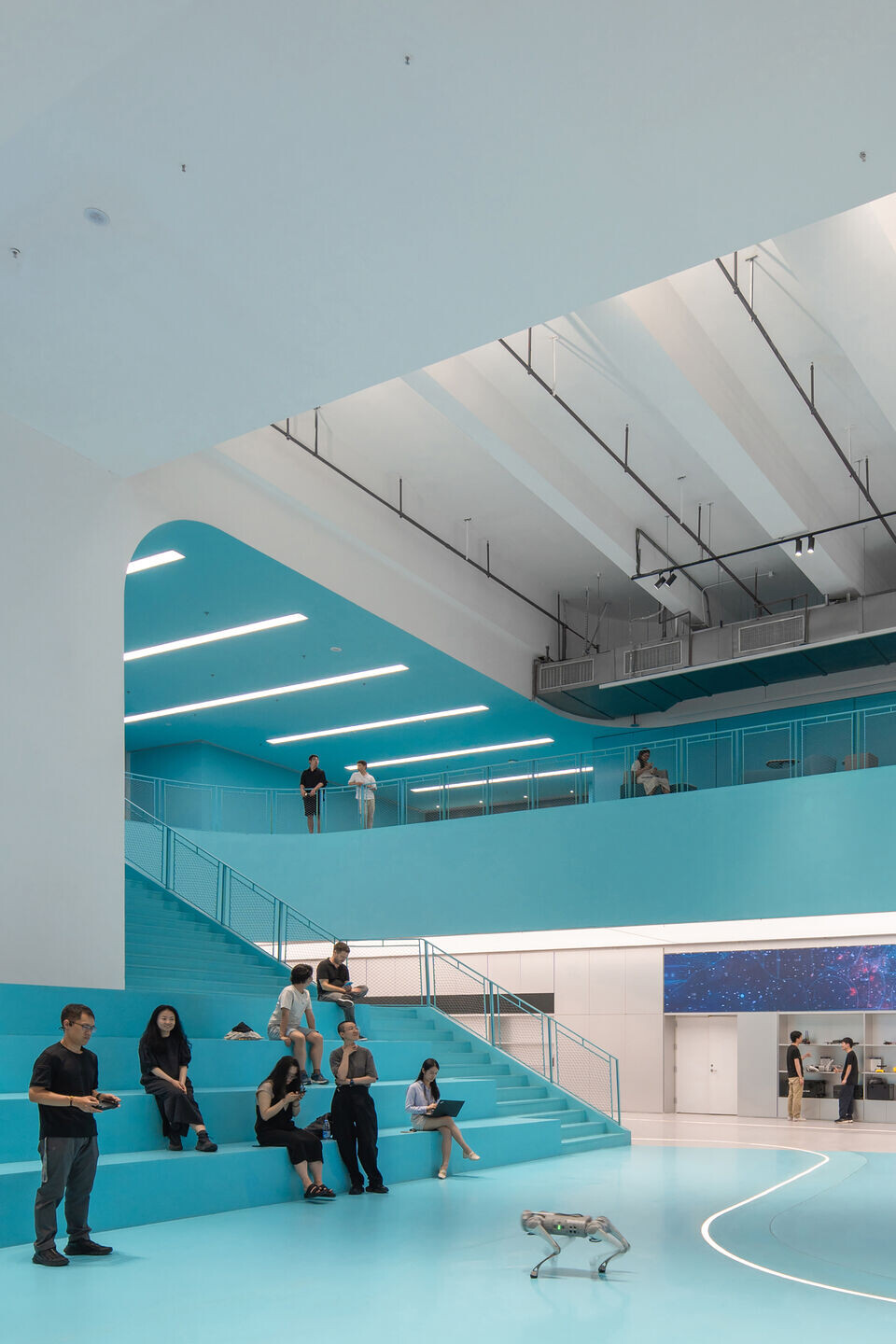

The high bay is the most public and visible part of the Maker Space. Extending over two floors around a large double-height space, the High Bay offers an area big enough to test all sorts of prototypes from self-driving vehicles, to submarine robots and drones. It is also the perfect location to host public programs and exhibitions, thus a system of screens works as a flexible canvas to support all sorts of different audio-visual content. The original space had difficult proportions to work with: the central double-height area was very long and relatively narrow and the interaction with the second floor was reduced to a linear balcony that had limited connections with the rest of the building. The richness of the functional program allowed us to divide the linear space into multiple interconnected zones with more controlled geometry: from a glazed pool to a net for drones and a track for vehicles. We expanded the balcony with a large stair that stiches together the two levels and works as a sitting area overlooking the central atrium, providing space for public lectures and informal gatherings. While the stairs break the strong symmetry of the double-height space creating a much more dynamic configuration, a long aluminum cabinet develops into a system of display shelves, storage cabinets, sitting areas and work benches, transforming the long, arched wall at the back into the support for any type of exhibition format. On the second floor, two work zones offer tools and free space to assemble the prototypes, while the long corridor between them is transformed into a resting area to observe all the activities of the central atrium from above and host students’ discussion groups.
