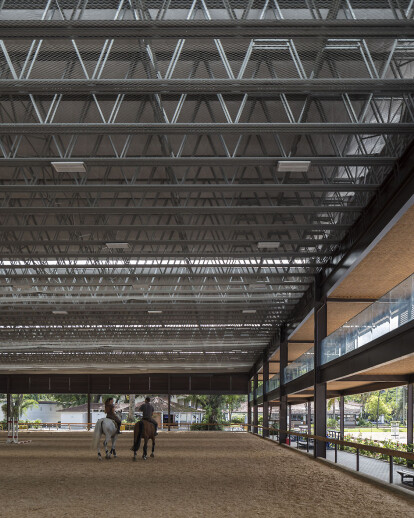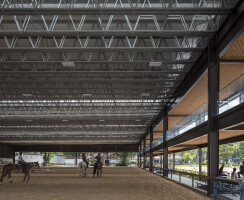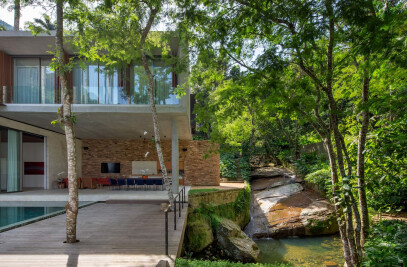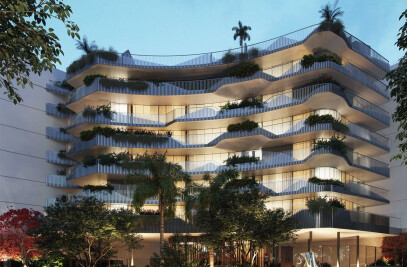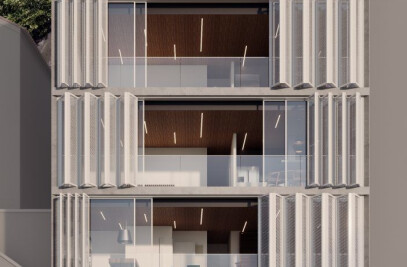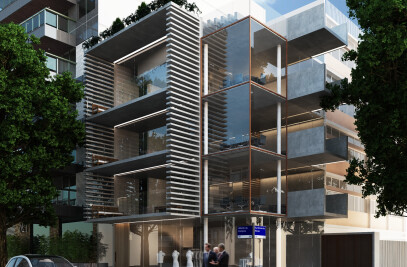The project of the Brazilian (Equestrian )Society - HIPICA gives life to the space for indoor competitions in the area of the second arena. All elements have very well defined functions. Sun protection louvers allow for greater ventilation in the environment and skylights facilitating the entry of natural light while the cover allows a perfect thermal-acoustic insulation, besides the photovoltaic plates, which provide 80% of the energy needed for the club. The concept of existing sustainability is present once again in all stages of the work. Low impact on the neighborhood and the environment during the work. We opted for the use of high durability materials and the use of natural light. Currently the project has the largest solar energy capture coverage in Rio de Janeiro. A fast work, clean and without waste. Completed in just over four months. The new intervention is integrated with the beautiful pre-existing architectural ensemble, while maintaining a harmonious relationship with its neighbors: Lagoa Rodrigo de Freitas and the slope of Tijuca National Park.
Products Behind Projects
Product Spotlight
News

Introducing Partner Lemi Group
Lemi Group is an international leader in the design and manufacture of treatment tables, chairs, and... More

Archello Awards 2024 – Early Bird submissions ending April 30th
The Archello Awards is an exhilarating and affordable global awards program celebrating the best arc... More

Introducing the Archello Podcast: the most visual architecture podcast in the world
Archello is thrilled to announce the launch of the Archello Podcast, a series of conversations featu... More

Tilburg University inaugurates the Marga Klompé building constructed from wood
The Marga Klompé building, designed by Powerhouse Company for Tilburg University in the Nethe... More

FAAB proposes “green up” solution for Łukasiewicz Research Network Headquarters in Warsaw
Warsaw-based FAAB has developed a “green-up” solution for the construction of Łukasiewic... More

Mole Architects and Invisible Studio complete sustainable, utilitarian building for Forest School Camps
Mole Architects and Invisible Studio have completed “The Big Roof”, a new low-carbon and... More

Key projects by NOA
NOA is a collective of architects and interior designers founded in 2011 by Stefan Rier and Lukas Ru... More

Taktik Design revamps sunken garden oasis in Montreal college
At the heart of Montreal’s Collège de Maisonneuve, Montreal-based Taktik Design has com... More
