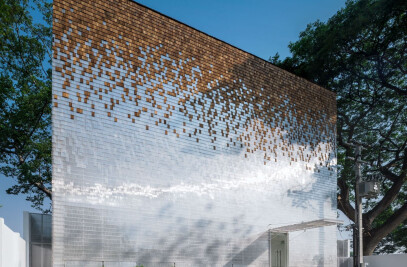Hilton Pattaya – Lobby, Bar, and Linkage Spaces Department of ARCHITECTURE is responsible for interior design of various common areas for Hilton Pattaya Hotel which includes the First Floor Lobby, the Main Lobby on the 17th floor, the Bar, and various common area and linkage spaces within the building. The hotel is part of a larger multi-used complex located in the heart of Pattaya, overlooking the Pattaya beach. Lobby & Bar The space for the hotel lobby and bar occupies the 17th floor, high above the bustle of Pattaya beach below.
Upon entering the space from one end, as elevator doors open, one would enter a spacious lobby area. The architectural intervention to the entire ceiling plane, with its dynamic wave lines, leads the movement of the visitors towards the seafront beyond. The fabric installation on the ceiling becomes a main feature in the space while simple elements on the ground provide a tranquil atmosphere.
At night, strip lighting accents from above the fabric linear pattern. The whole ceiling volume becomes a gentle luminous source of light giving a fine ambient to the overall space. At the end of the lobby space, the bar area is arranged linearly along the building edge parallel to the sea with maximum opening to the ocean view.
Backdrop of the bar area lies a wooden wall with alcoves where the daybeds partially tuck themselves into the wall. Oversized and soft furniture provides comfortable and relaxing seating for guests to sink into. A full-wall mirror at the end of the long space doubles the visual length of the bar area. Further in front of the indoor bar area is an outdoor lounge space with a large reflecting pond catching the reflection of both the sky and the droplet daybeds and lamps scattered around.
From this area the space is opened up to the panoramic ocean vista and gentle sea breeze. Linkage Spaces For various linkage spaces throughout the hotel, whether they are an elevator hall, a linkage from an elevator hall to restaurants, a connection to the retail area within the same building complex, or a connection from the parking lot to the hotel, the project attempts to bring all of their latent design opportunities to their best - as spaces to connect, to introduce and to invite people to take on their little journey to their destination.
The circulation is a transition space that leads the direction, allows a sequential experience along the passage and could even become something in its own right. Sometimes, the passage where the required practical functions are simpler than other kind of spaces also allows opportunities to implant a site-specific installation integral to the space along the way.

































