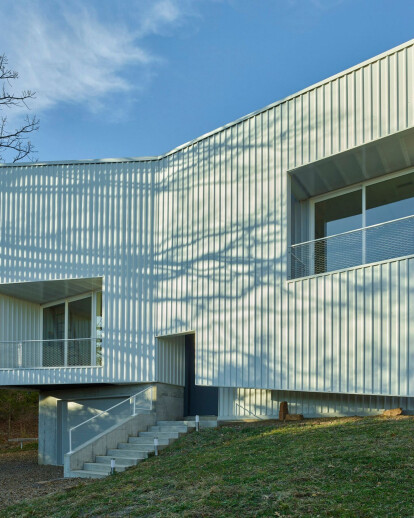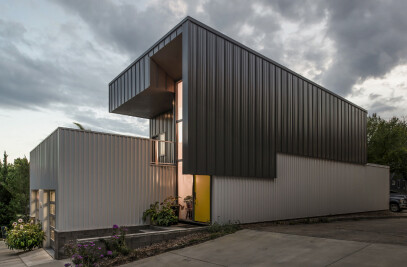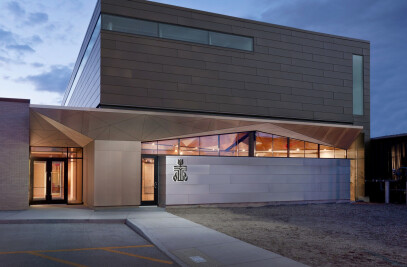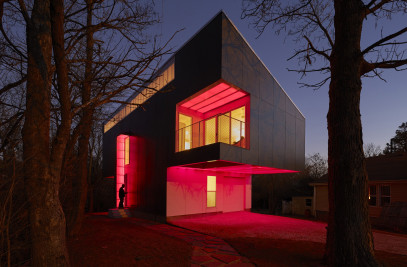Like a mineral, the architecture of Hillside Rock emerges from interactions with its environment; an abstract outcropping situated within a lush forest.
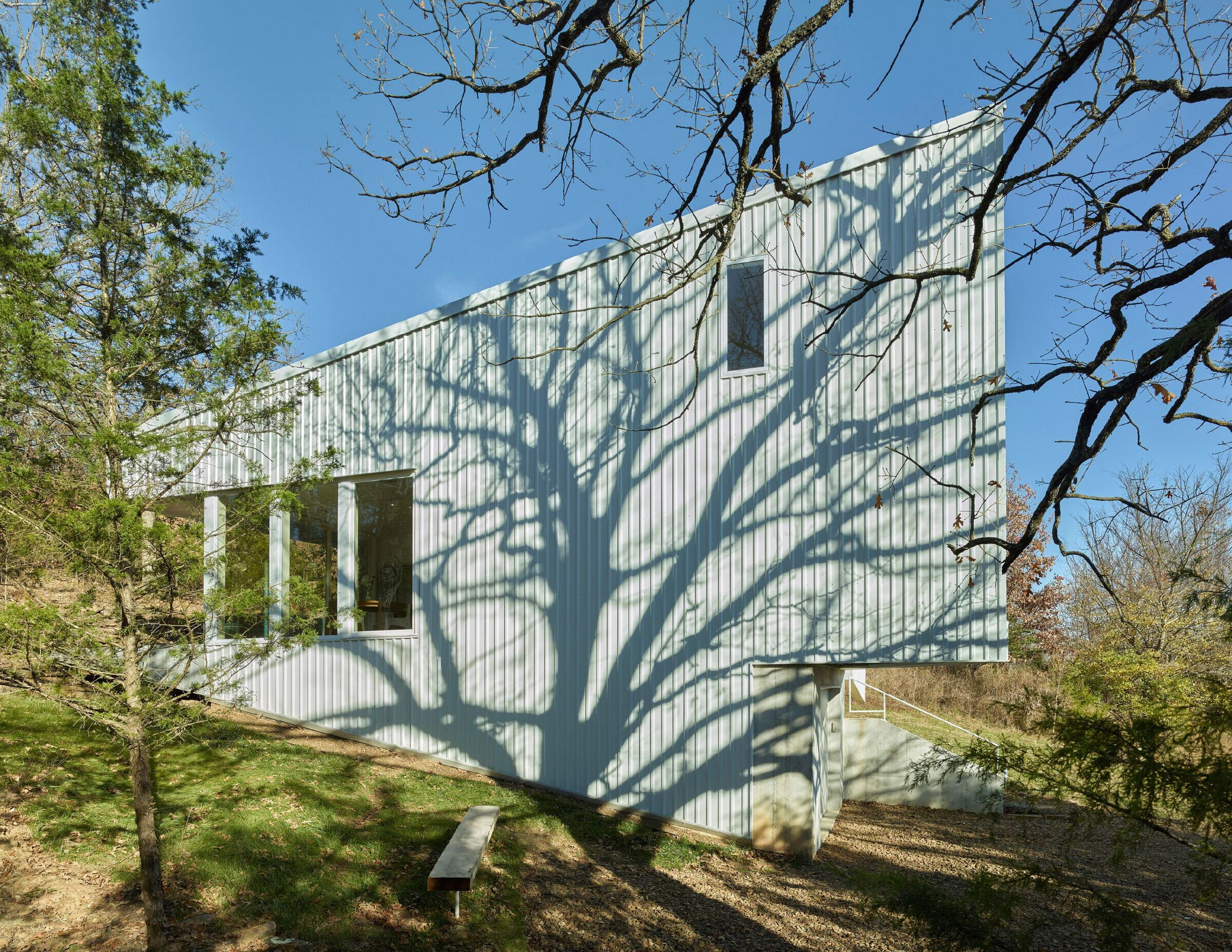
Located on a dramatically sloping site in the Ozark Mountains of Fayetteville Arkansas, the clients desired a home that would take advantage of the unique qualities of wooded enclosure and mountainous expanse the location offered. The crystalline form is shaped in response to the desire to provide distinct views and experiences from each main living space.
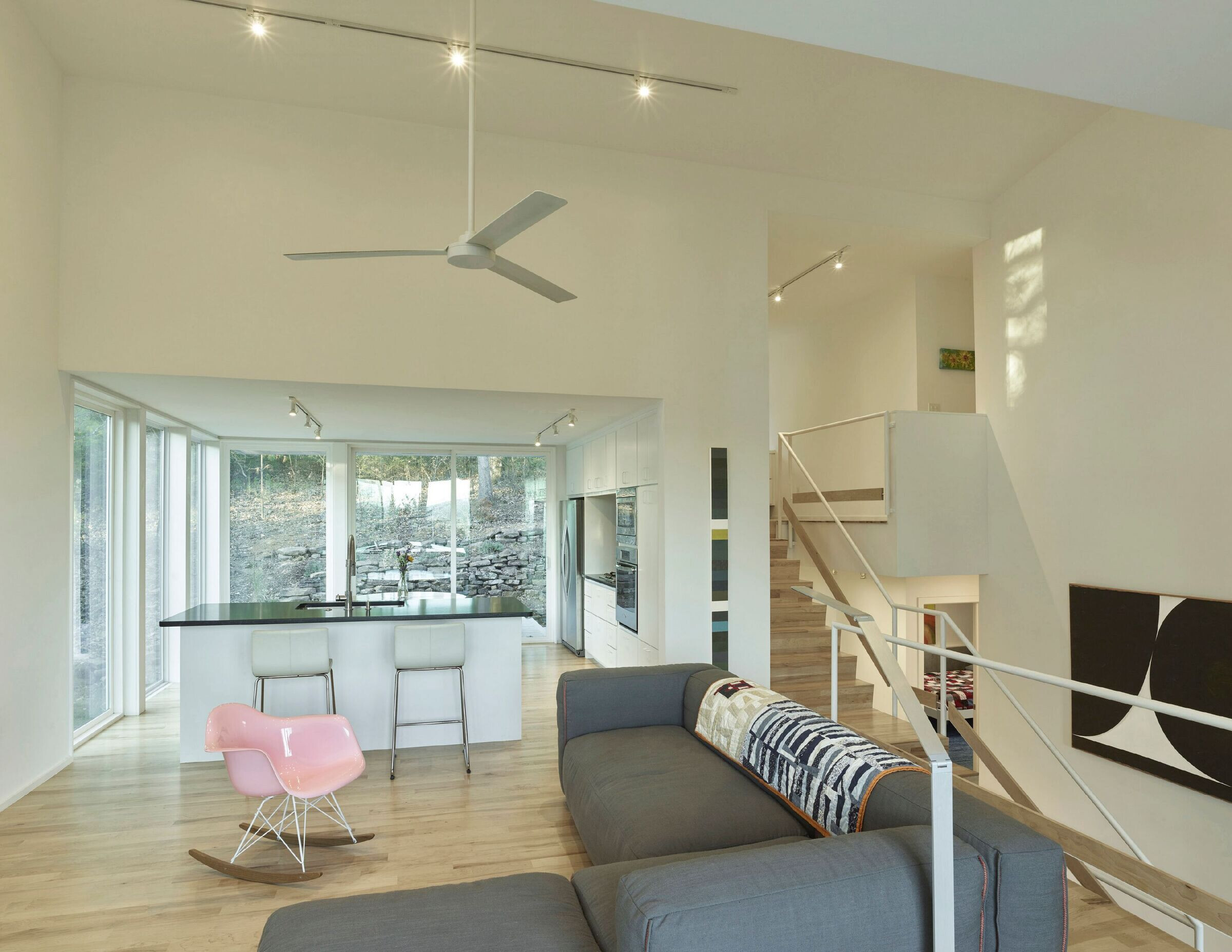
Three separate terraces are carved from an otherwise solid volume, each with a different perspective of the environment. The textured white envelope becomes a canvas that catches shadows from the surrounding landscape, revealing in its surface the complexity of forms that abound on the site while registering the changing character of light throughout the day.
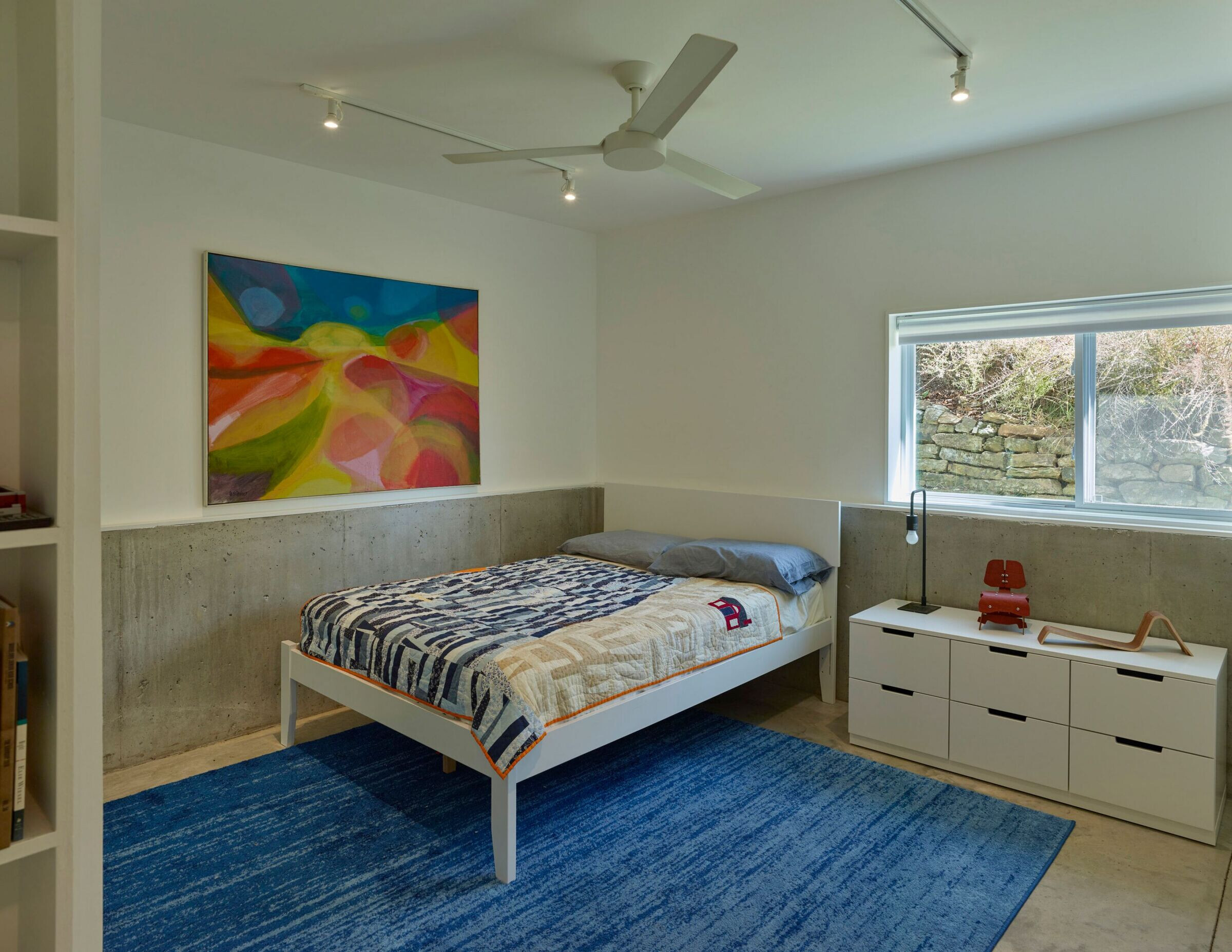
Instead of scattering small windows indifferently on all sides, the façade’s openings are choreographed to create singular connections to the land at different scales.
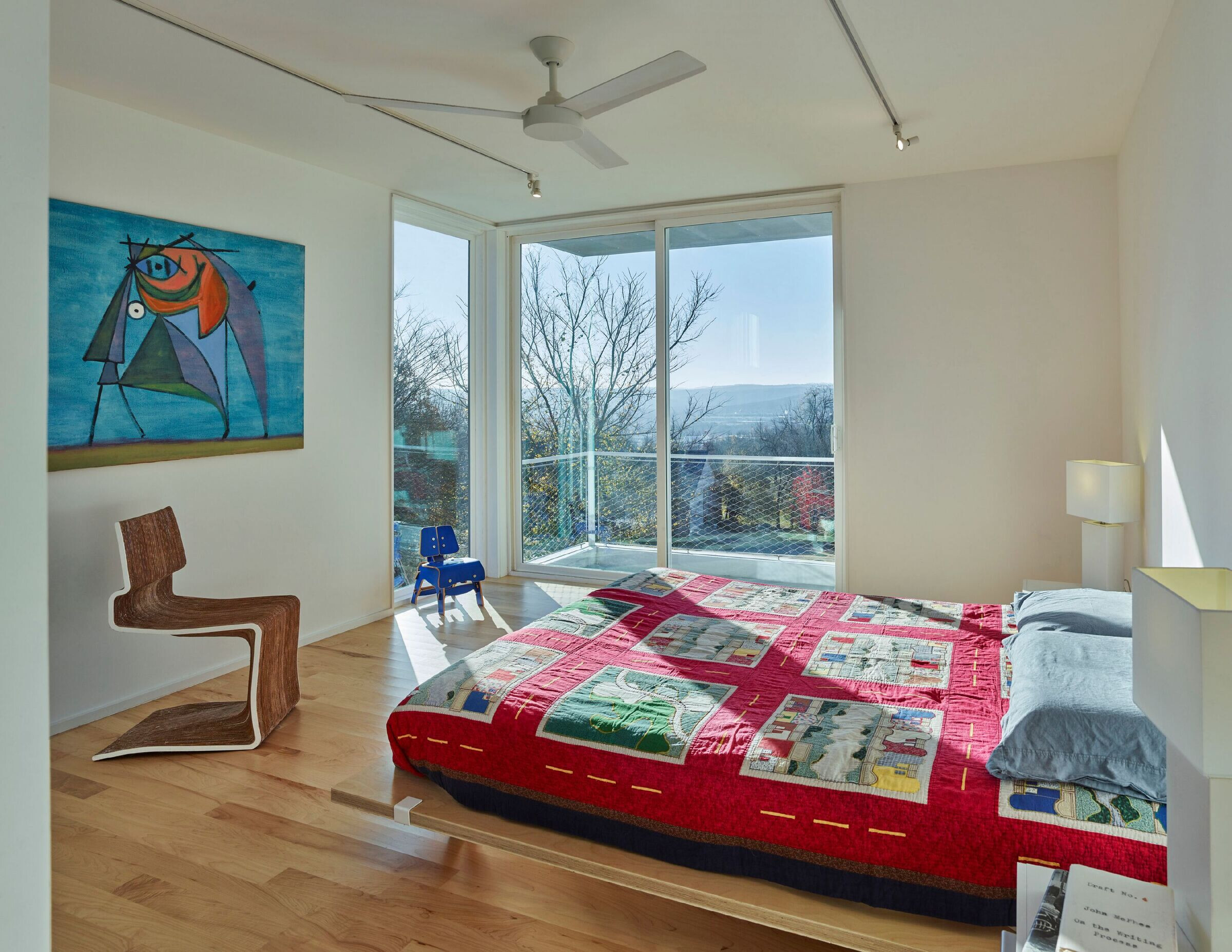
The interior’s split-level organization is tuned to the hillside slope, animating an ever changing section of cascading and nested spaces. A central wooden stair stitches together an intricate spatial section that transitions from a concrete base into sculpted white volumes whose scale mimics the immediate exterior environment, capturing the alternating exposure and enclosure found on the original untouched site.
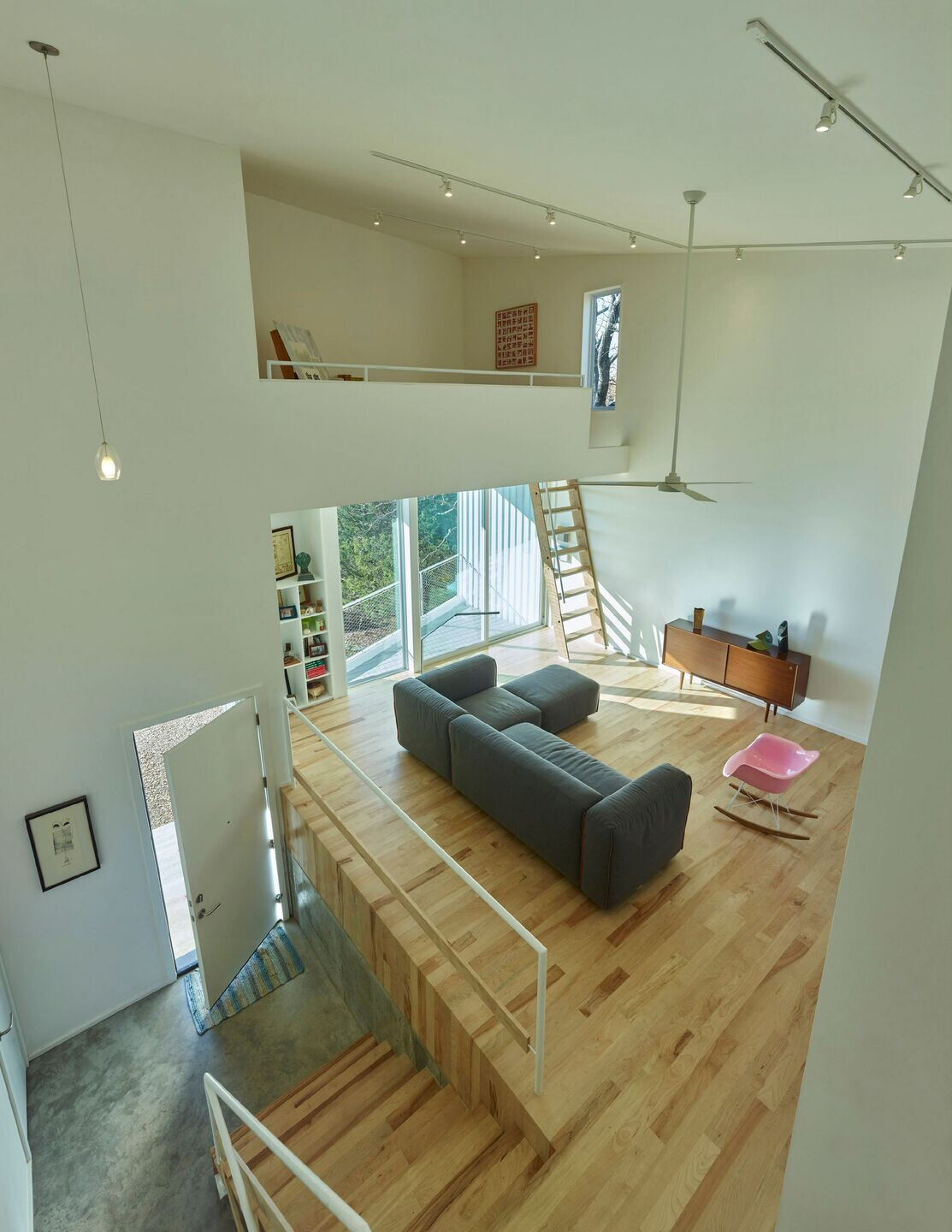
Finishes enhance the volumetric quality of the interior space to create a demure backdrop to the vivid colors in natural vistas that transform throughout the seasons.
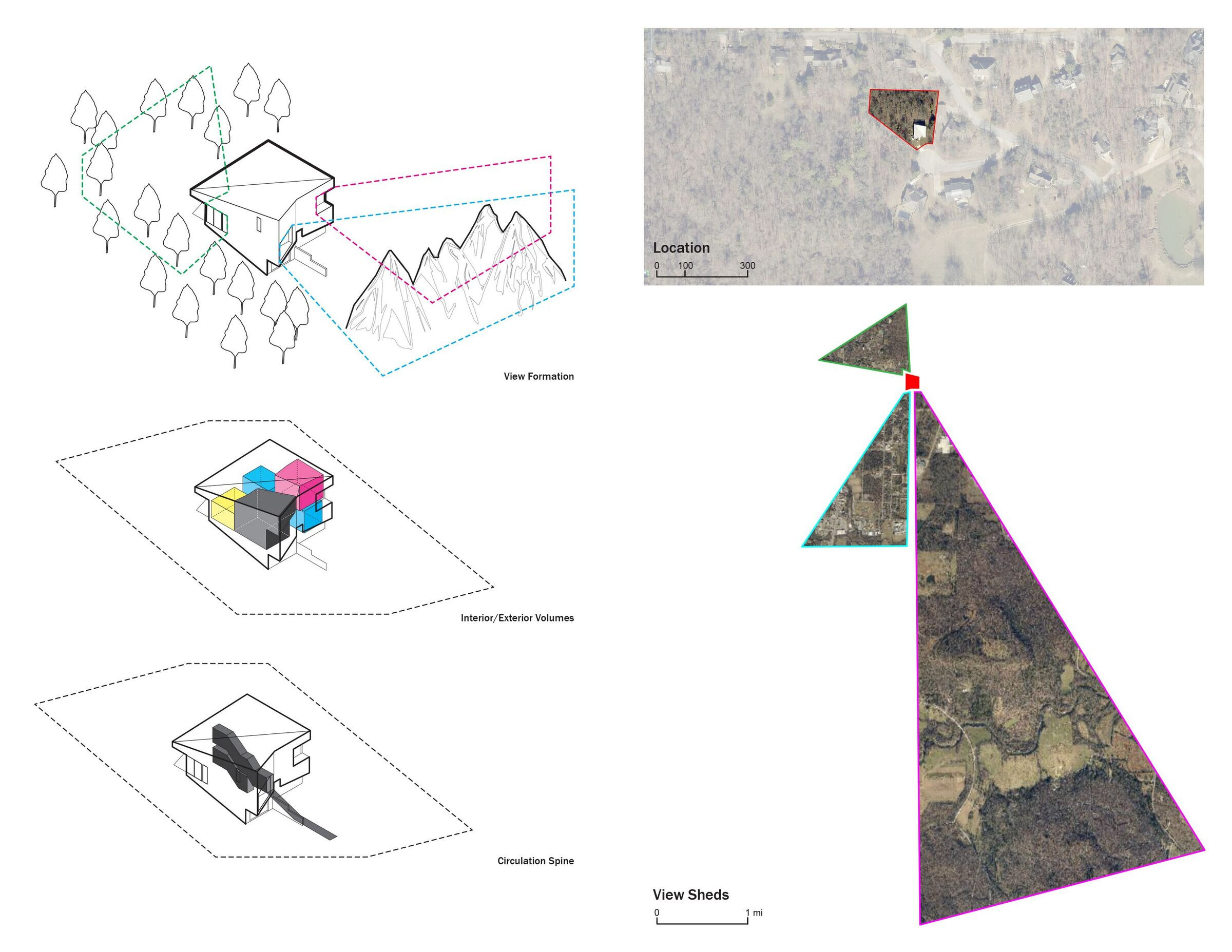


Material Used:
1. Facade cladding: Corrugated Metal
2. Flooring: Concrete, Hardwood
3. Doors: Solid Core Wood, Masonite
4. Windows: Weather Barr
5. Roofing: Standing Seam Metal
6. Interior lighting: Satco Nuvo
7. Interior furniture: Floyd
