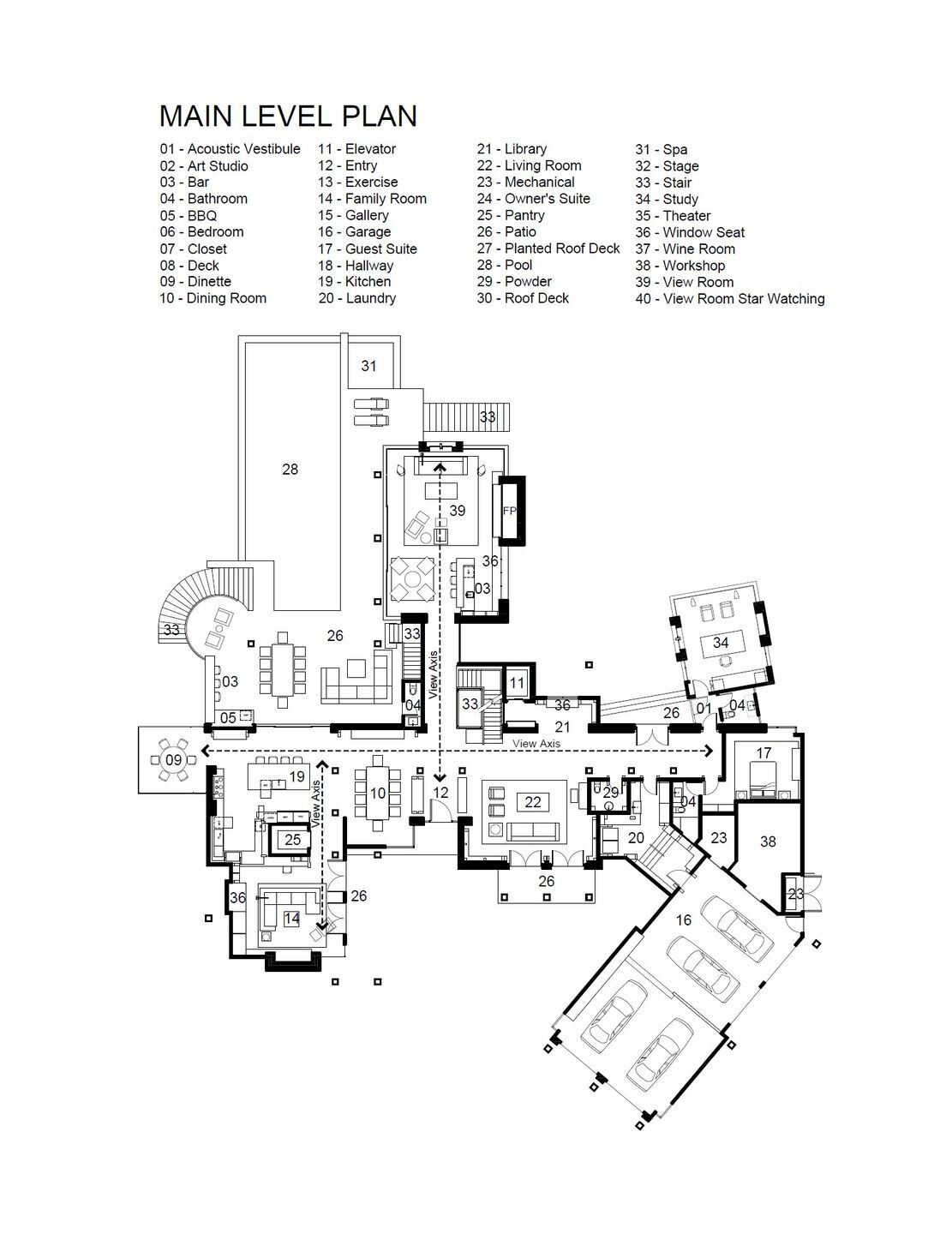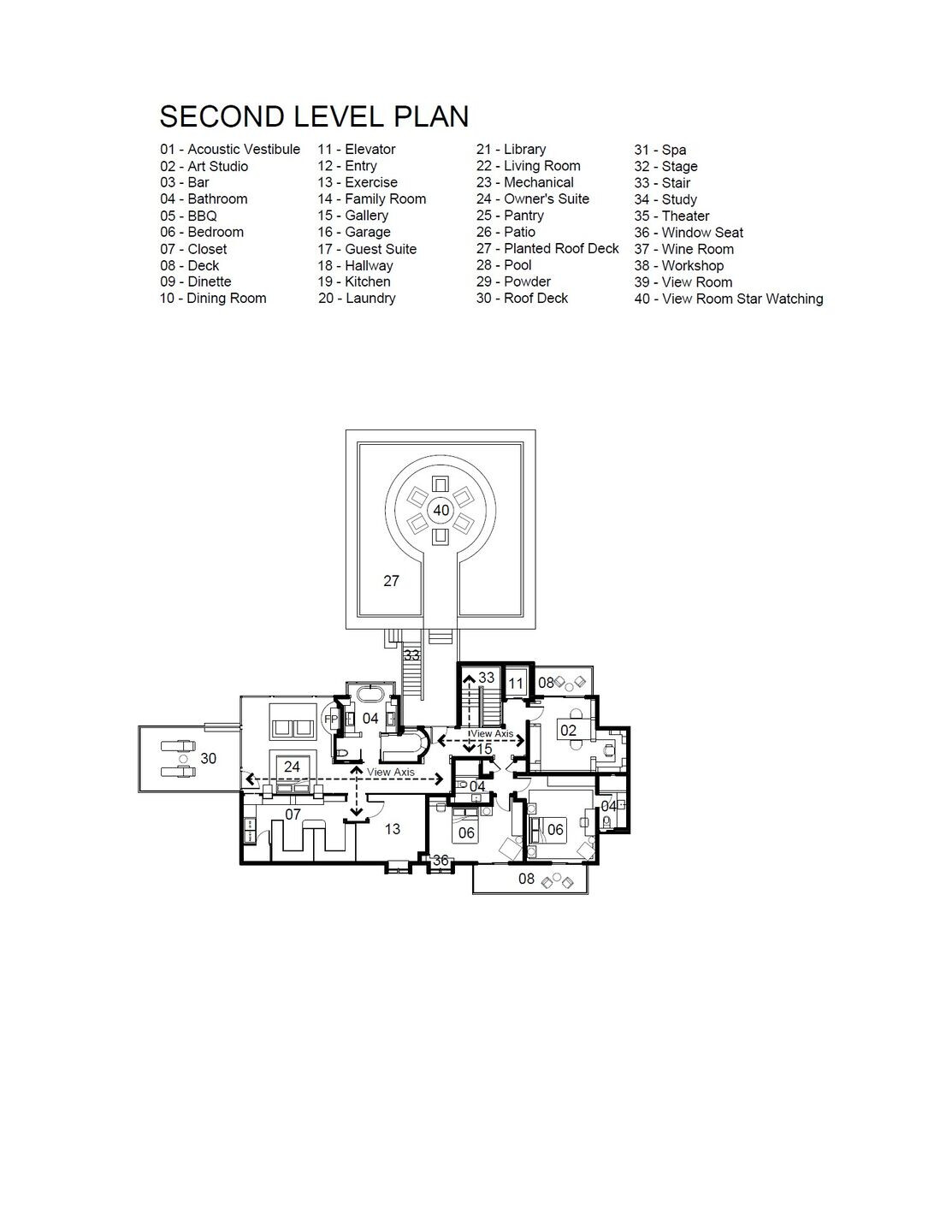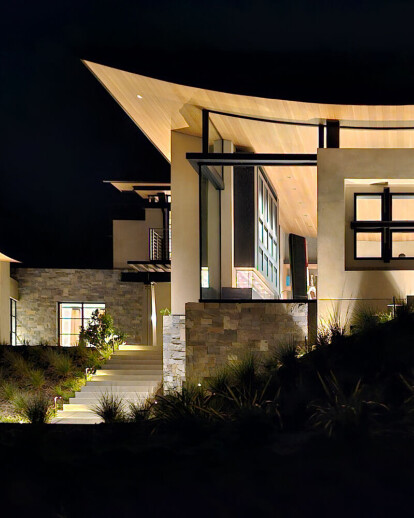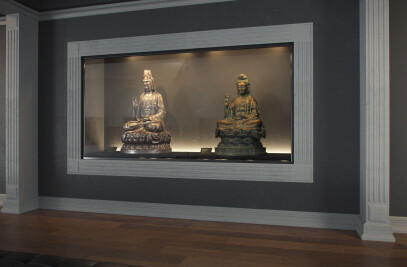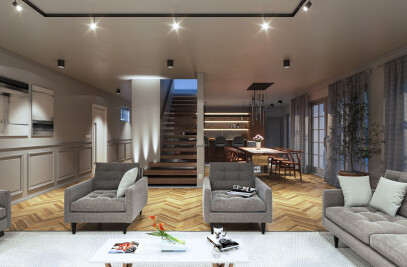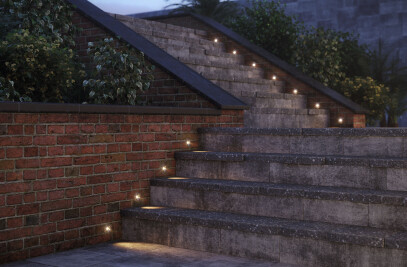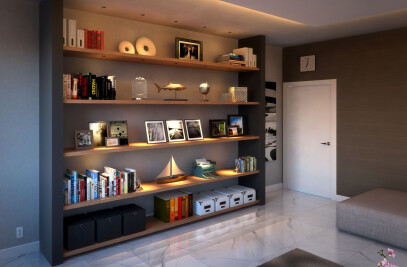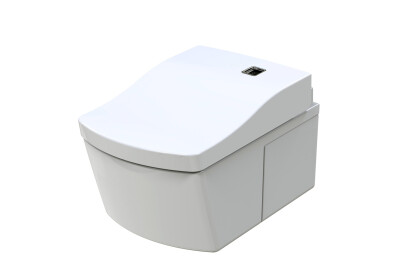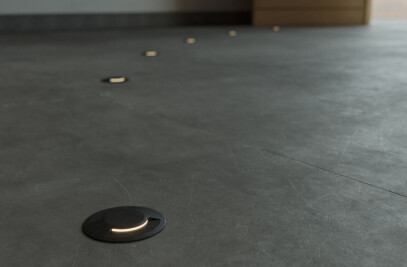Tailored to meet the lifestyle of a family whose souls are deeply intertwined with nature yet find their physical presence tethered to the vibrant heartbeat of the city, this home serves as a tranquil refuge and an urban oasis in one. Nestled on a hillside overlooking the sprawling city of Los Angeles, this haven provides a panoramic escape where the family can indulge in breathtaking views and find solace in the seamless fusion of nature's grandeur and urban vitality.
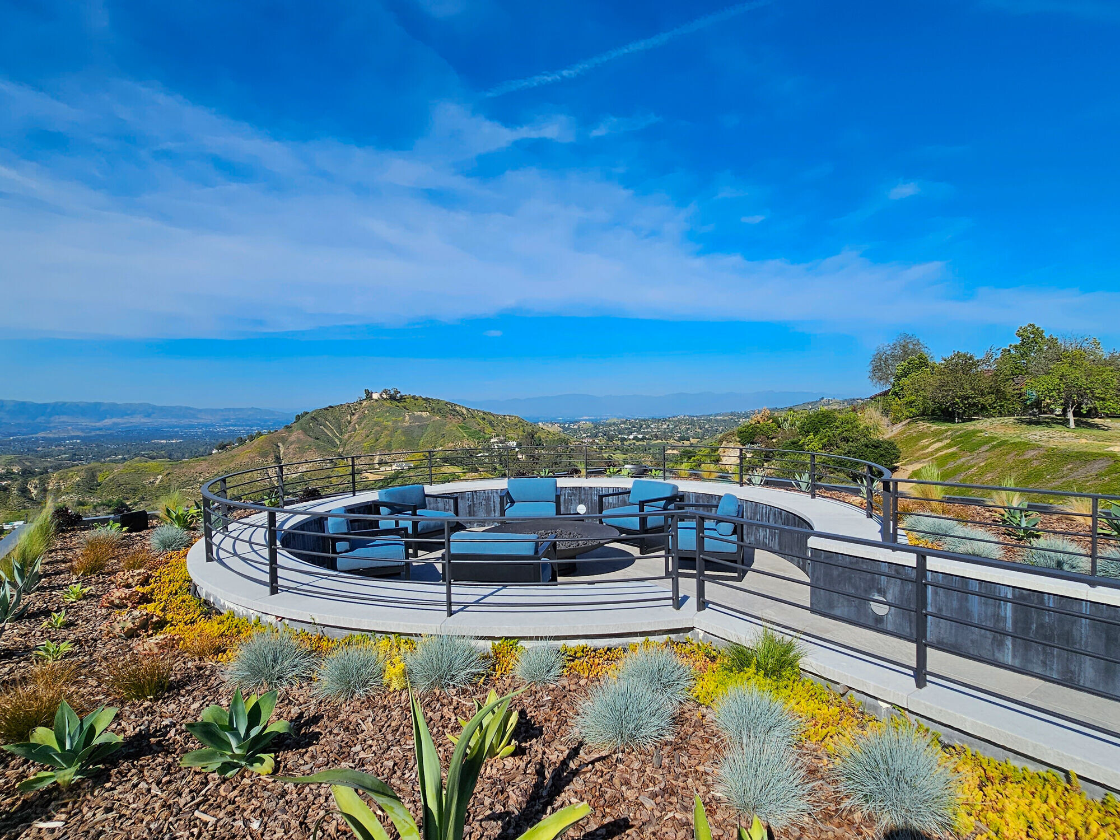
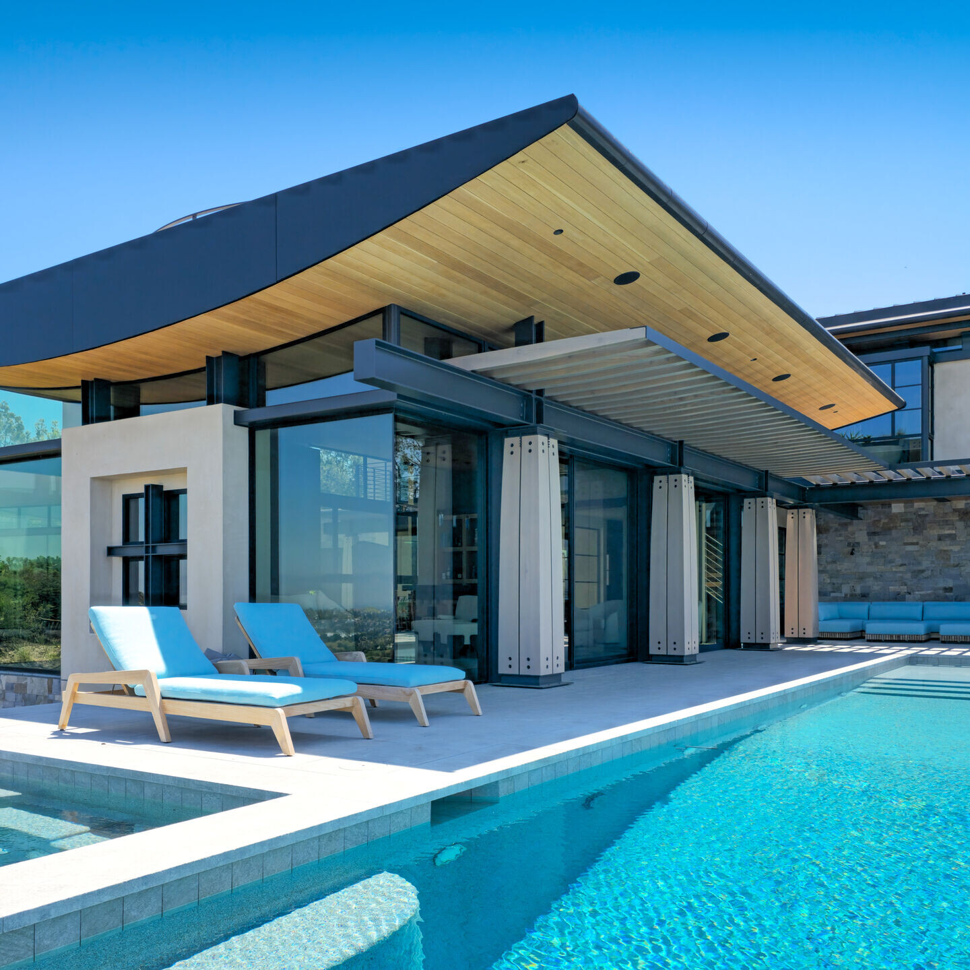
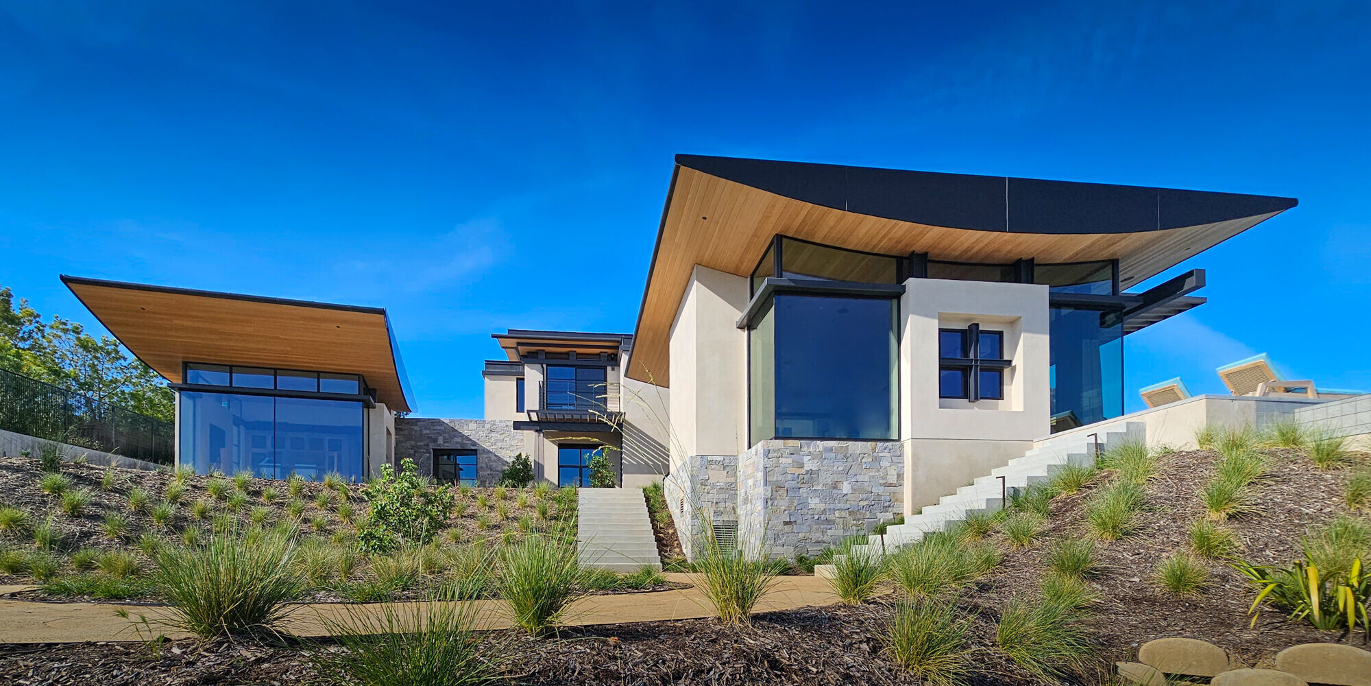
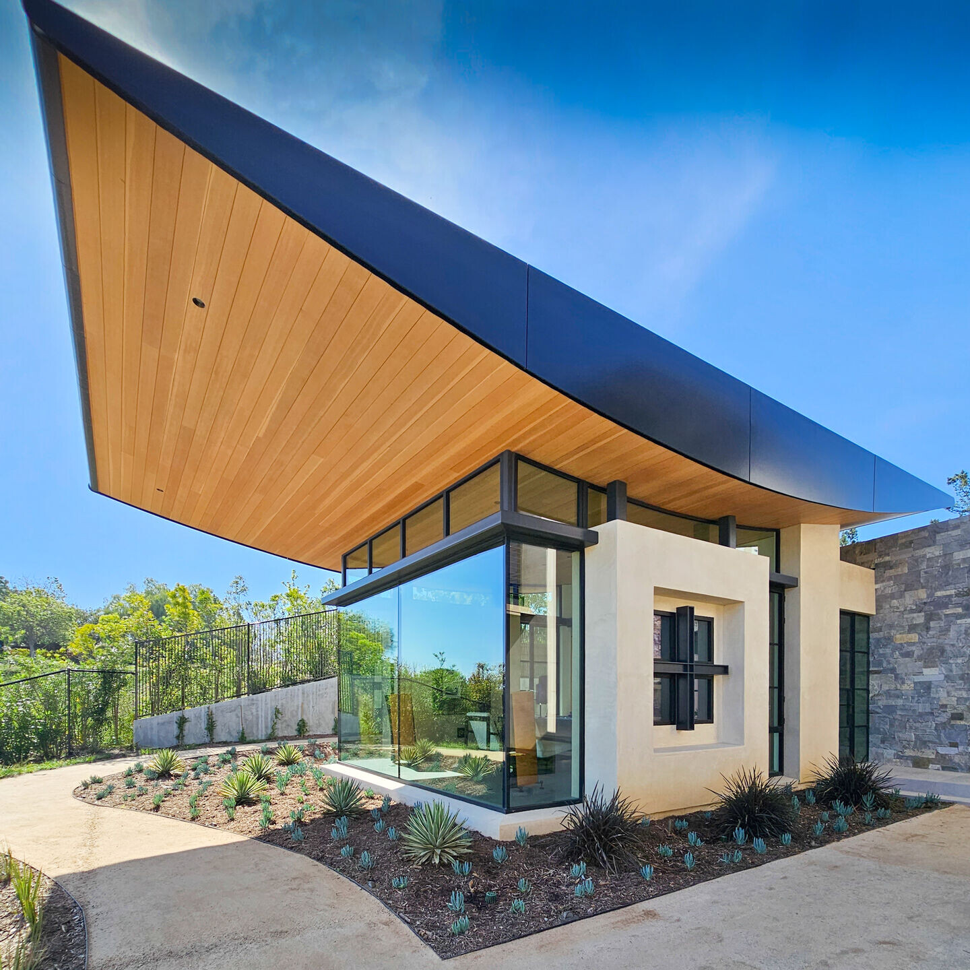
In the heart of the home, the kitchen bridges modern design and craftsman style warmth. Crafted from heavy Douglas Fir timber, the cabinetry emanates comfortable solidity with a natural welcoming atmosphere. The focal point of the space is the wood trestle center island that combines functionality with neo-rustic charm. Its robust presence serves as both a culinary workspace and a social hub. An exposed concrete wall behind the professional cooktop and stainless-steel hood provides an industrial edge and grounds the space.
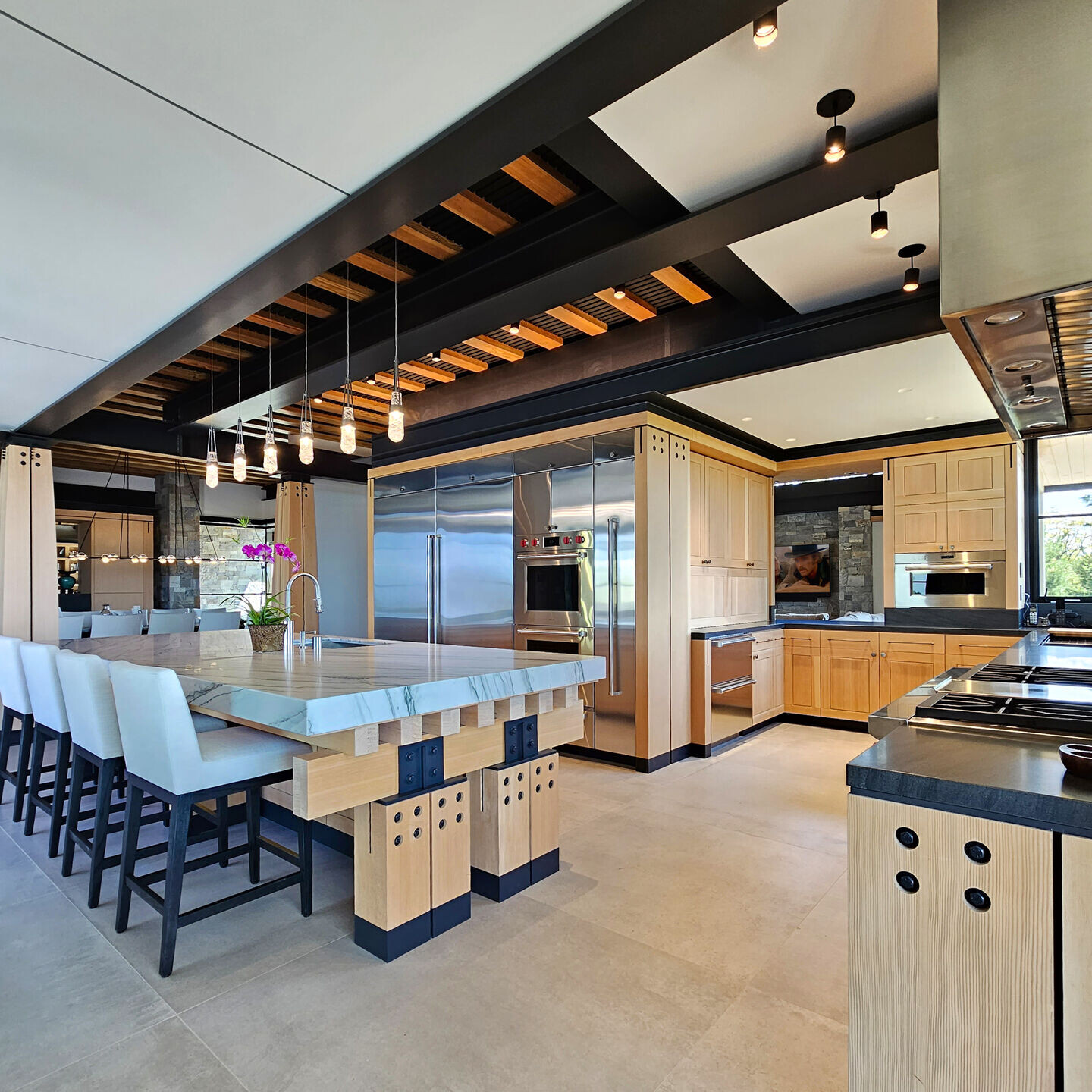
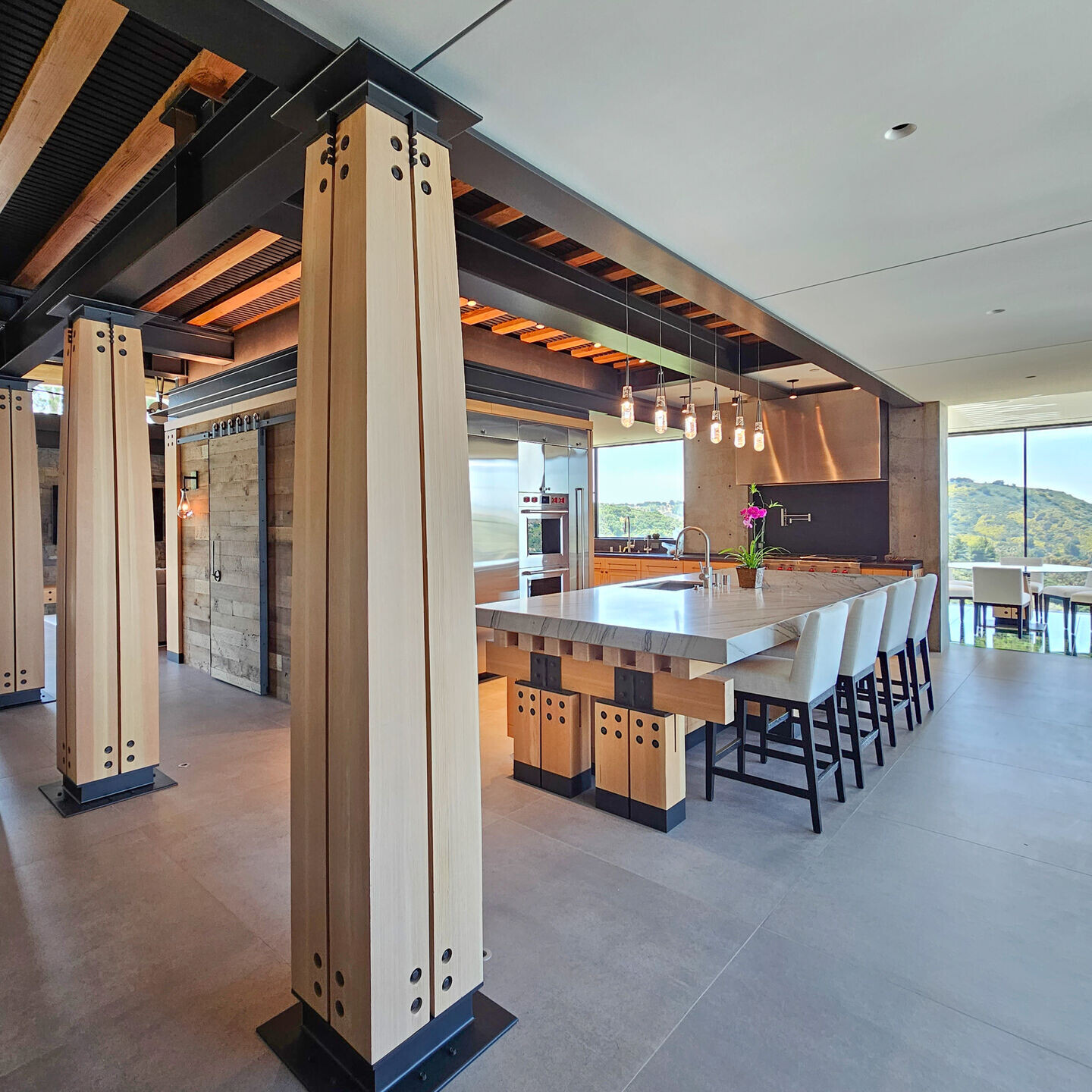
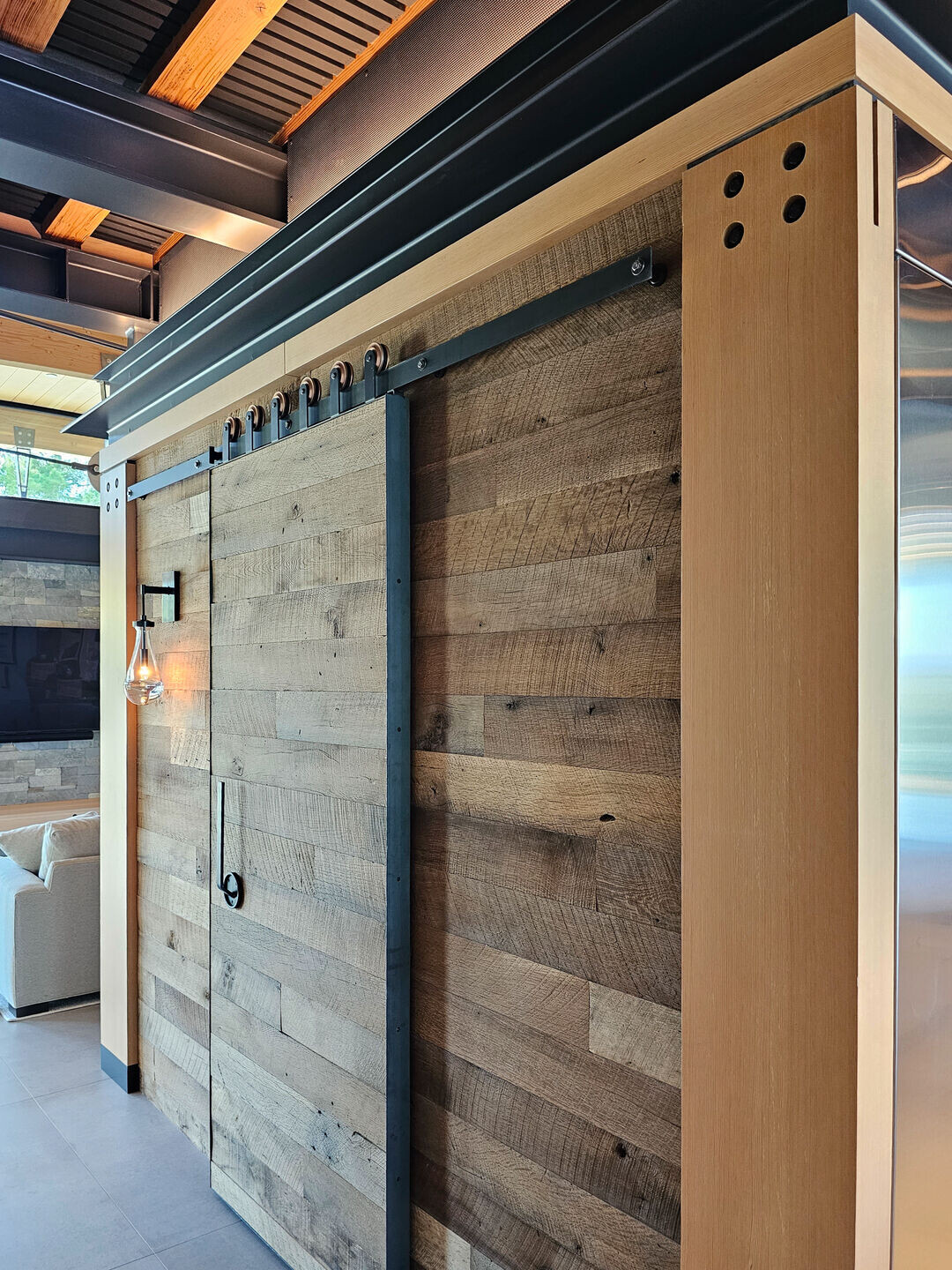
The highlight of the home is its cantilevered dinette that extends over the hillside. It features a glass floor that gives the sensation of floating above the valley below while immersing its occupants in the breathtaking views.
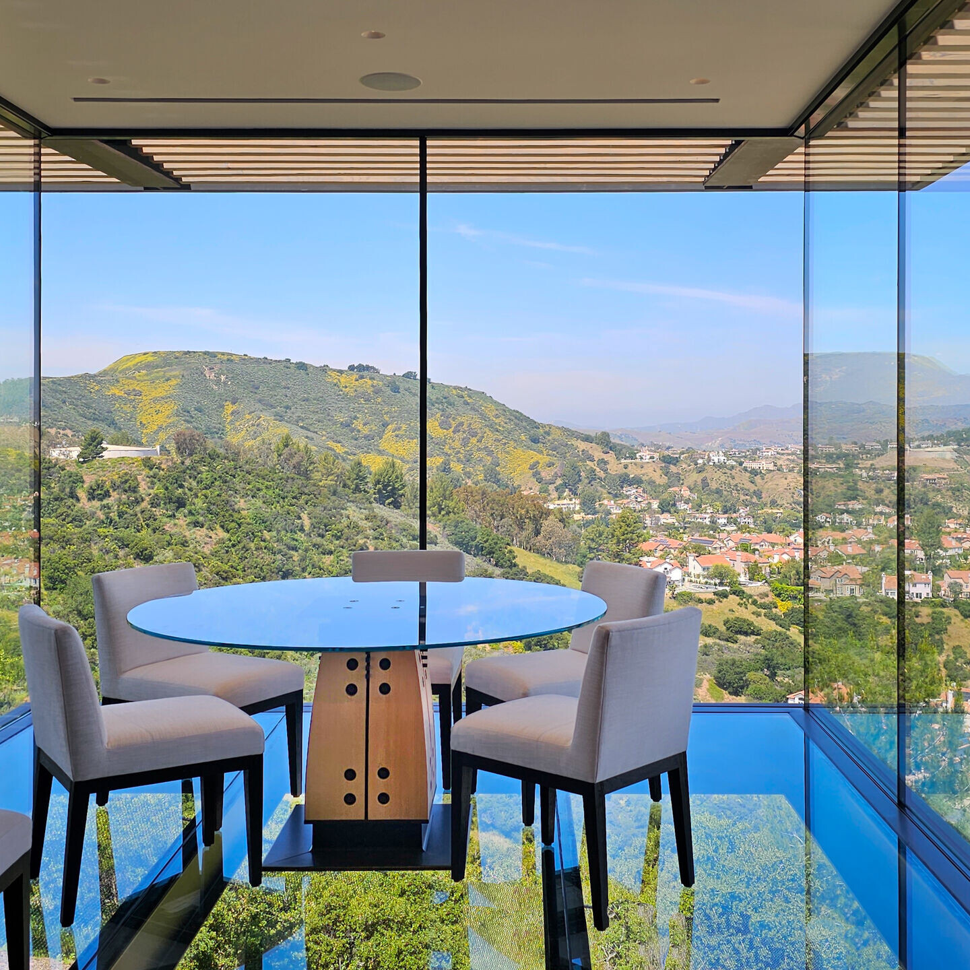
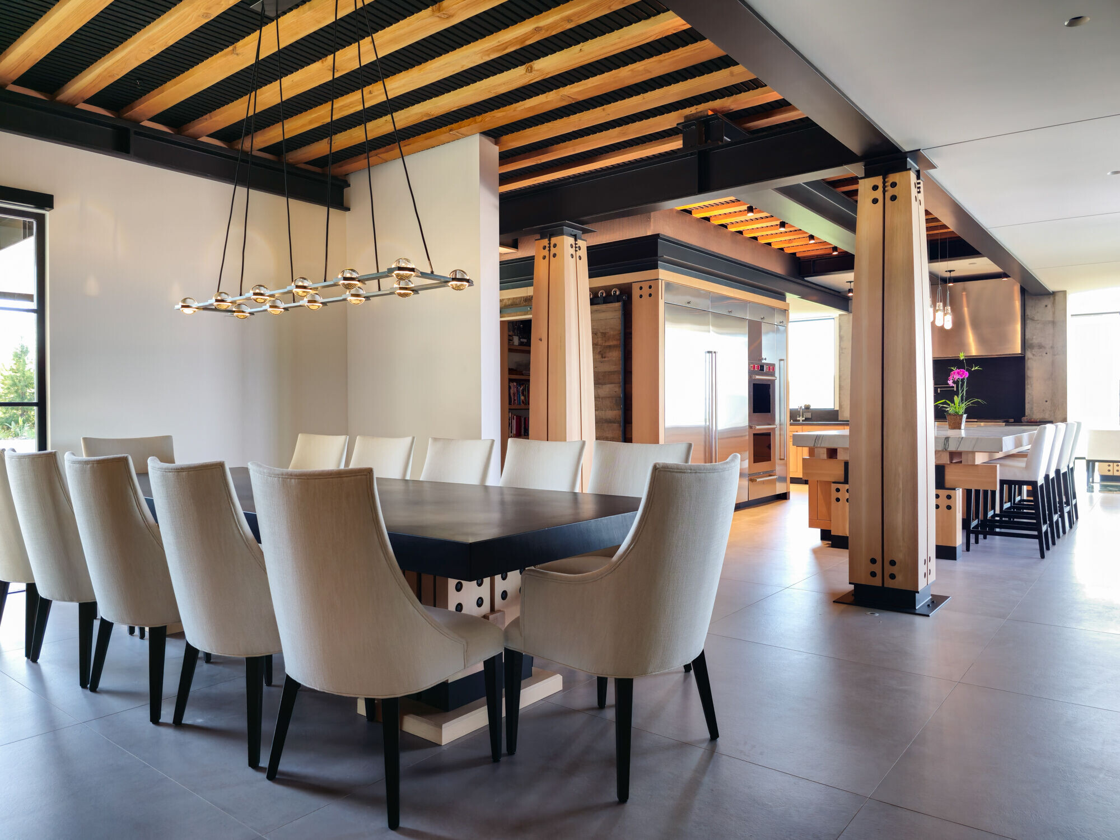
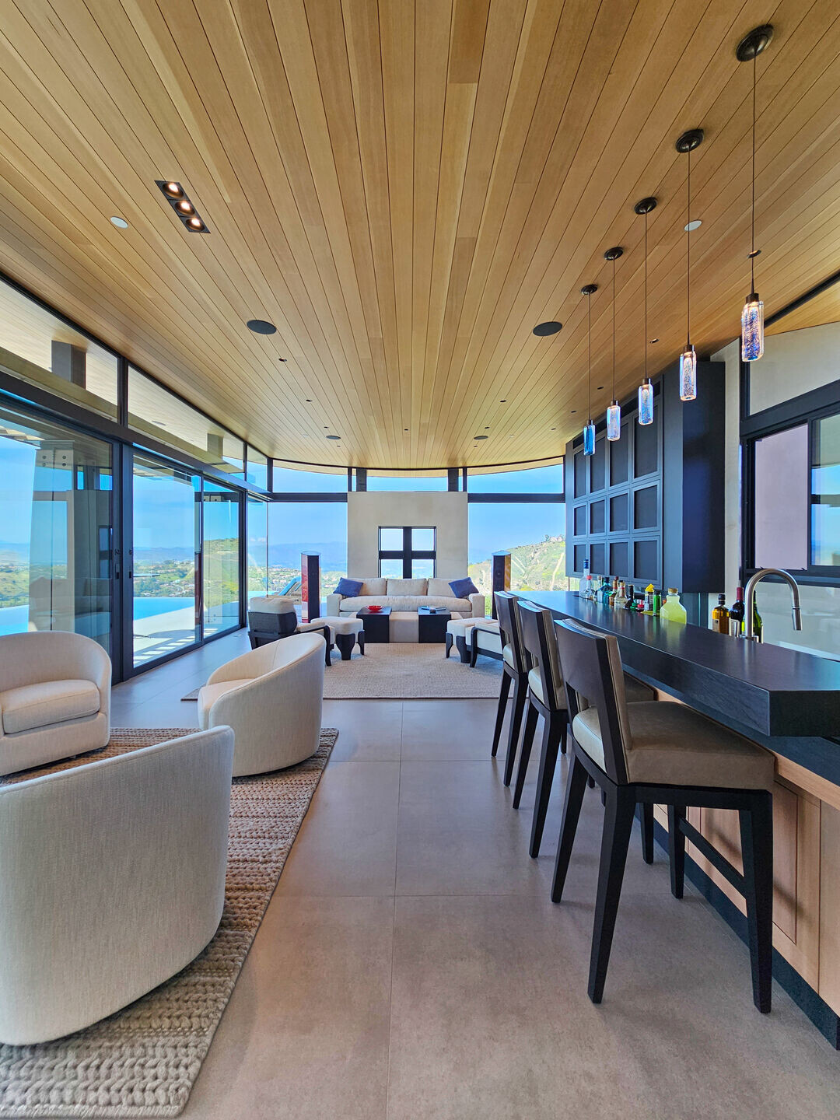
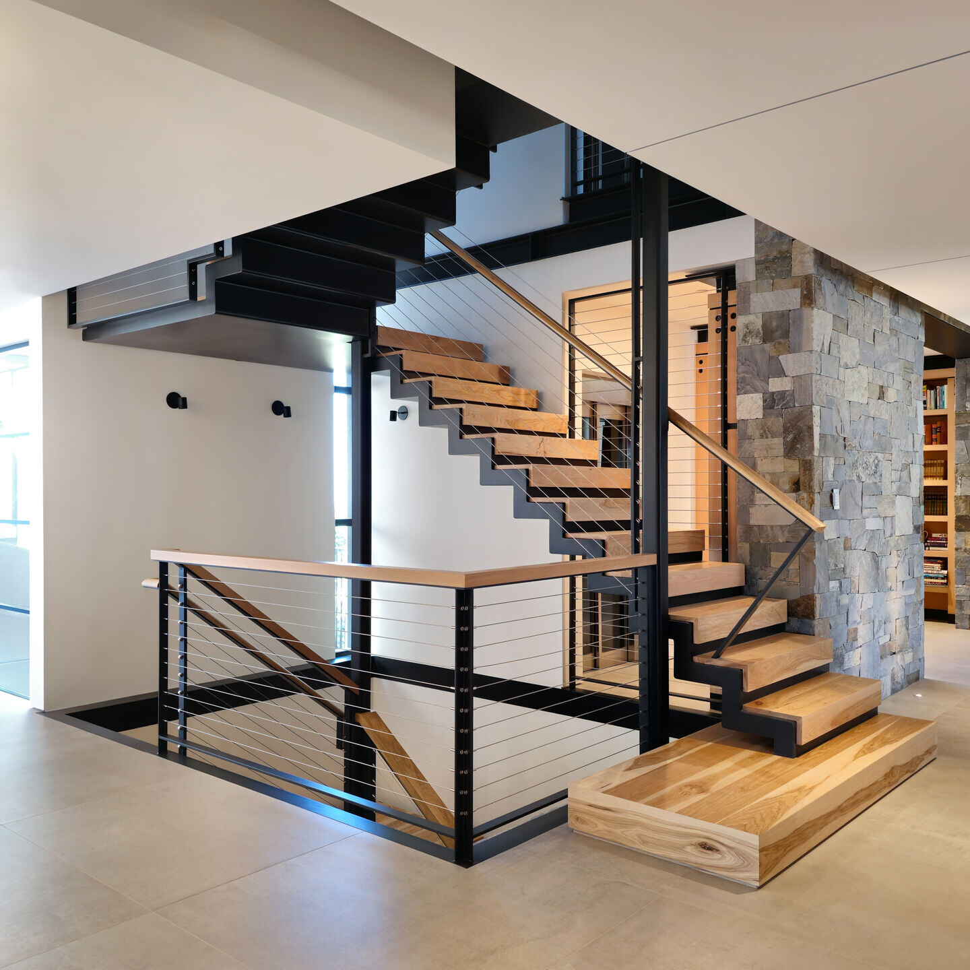
The home’s aesthetic derives from the expression of structure within an area prone to earthquakes – elements are necessarily bigger and bolder. Recognition that the structure need not be utilitarian or minimal evolved into the concept of using structure as jewelry to adorn the home: timbers connected by heavy steel plates, ornate steel compression struts within wood trusses, layered beams with rhythmic bolting as cabinetry, and a modern interpretation of classical Greek columns fabricated of wood and steel.
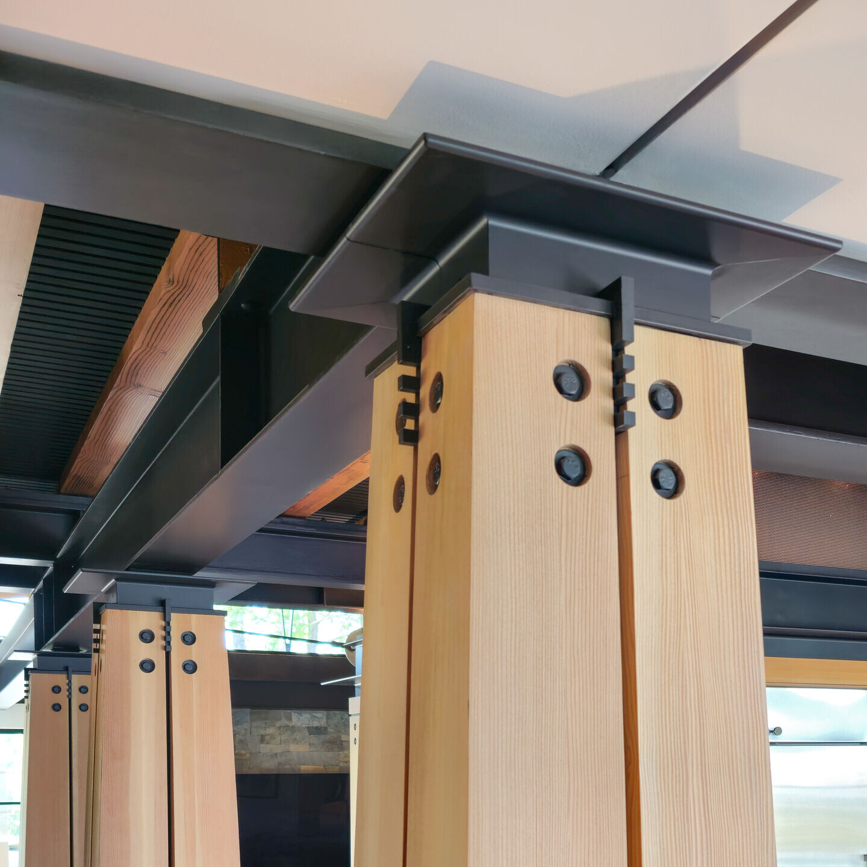
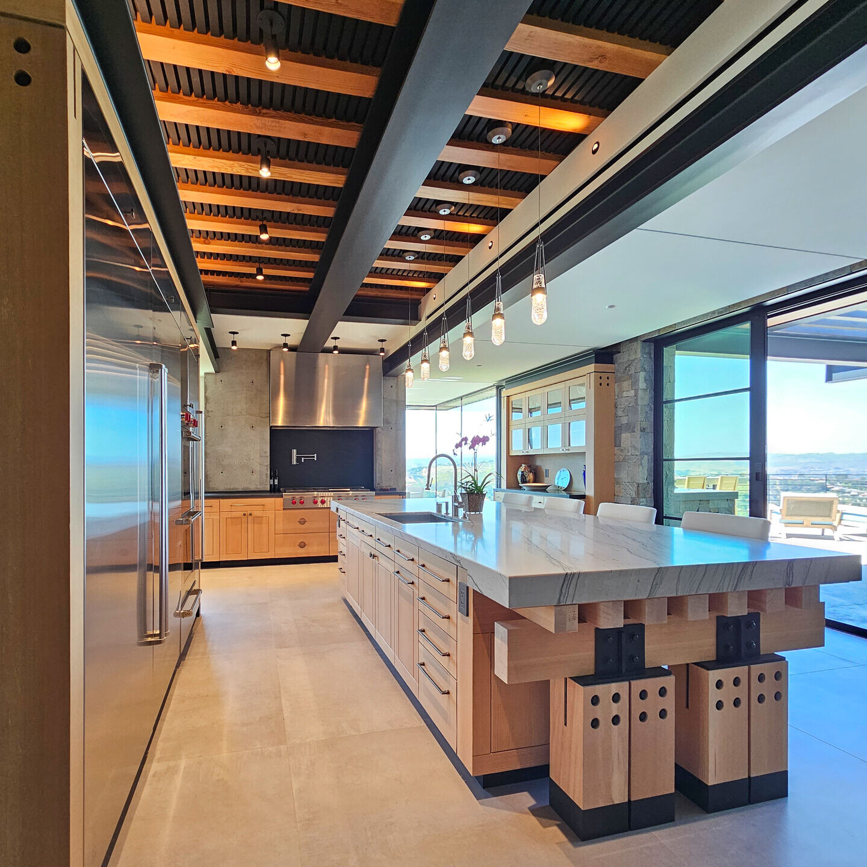
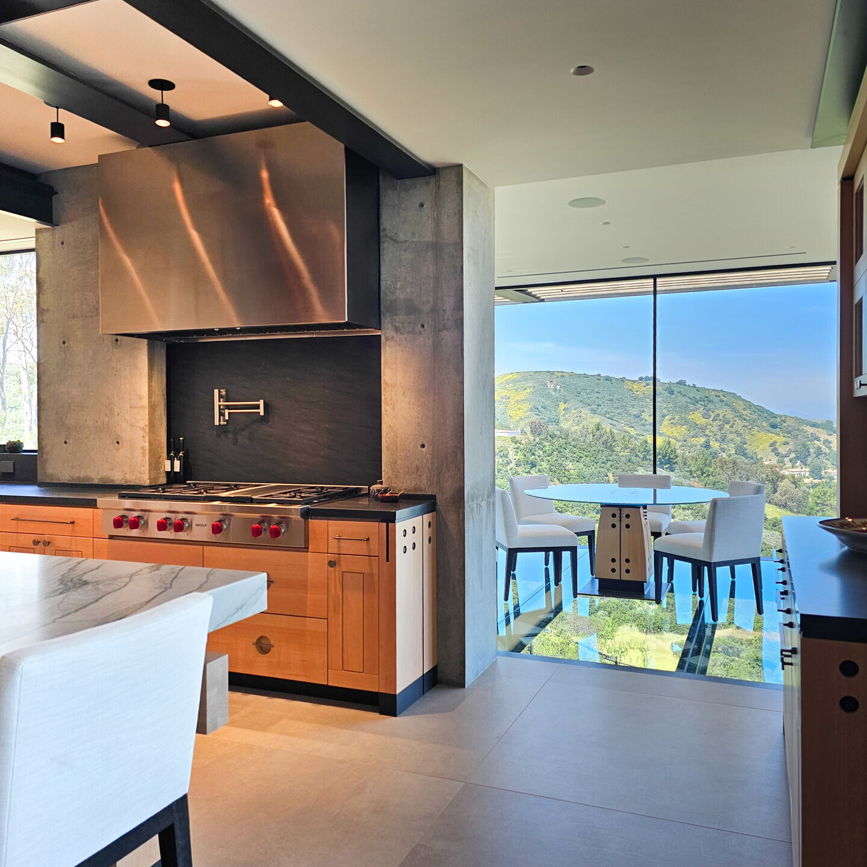
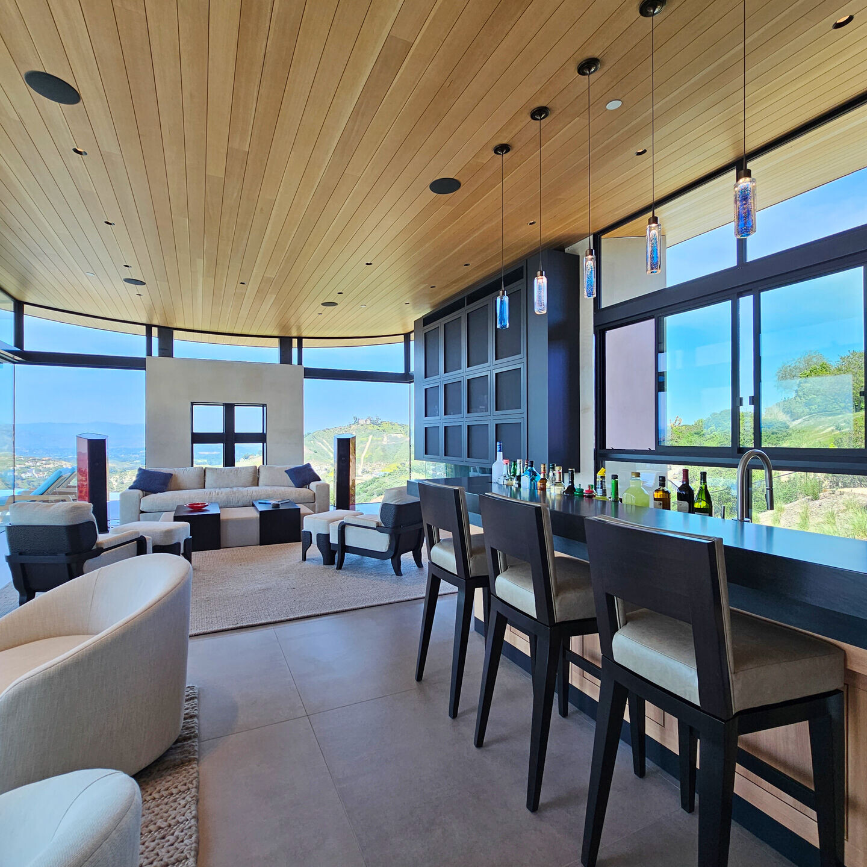
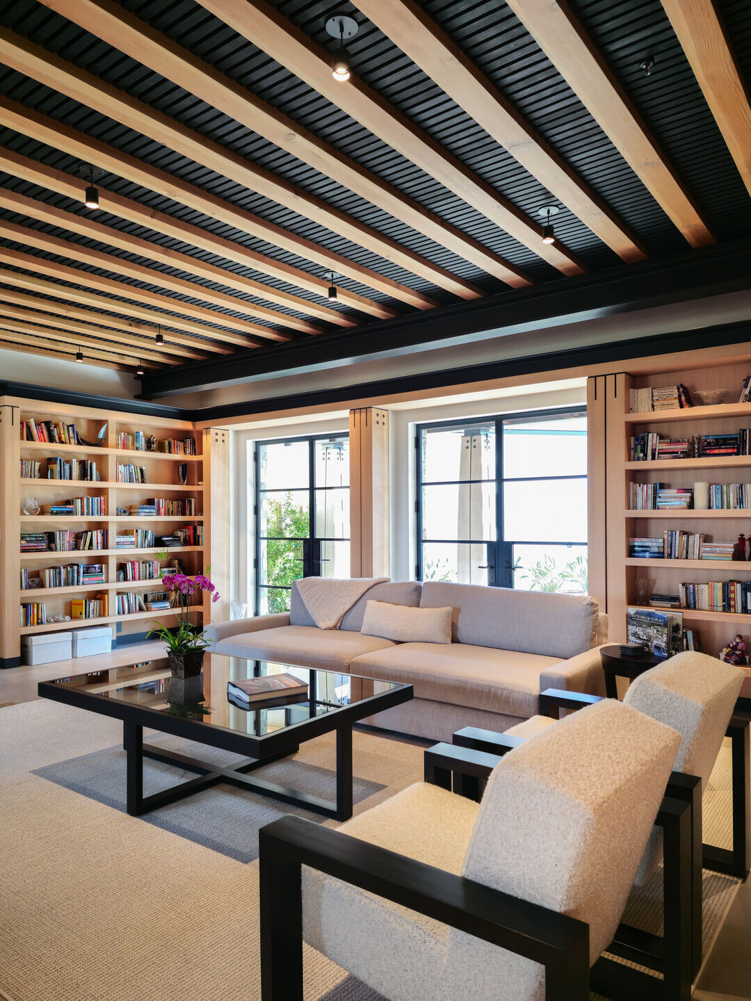
The choice of materials is one of durability and timelessness. Stone and heavy timber evoke a sense of stability and permanence, while steel and glass allow the structure to open up to its surroundings. The materials combine with unique forms and intricate layers of detail to create a modern home with a touch of Zen.
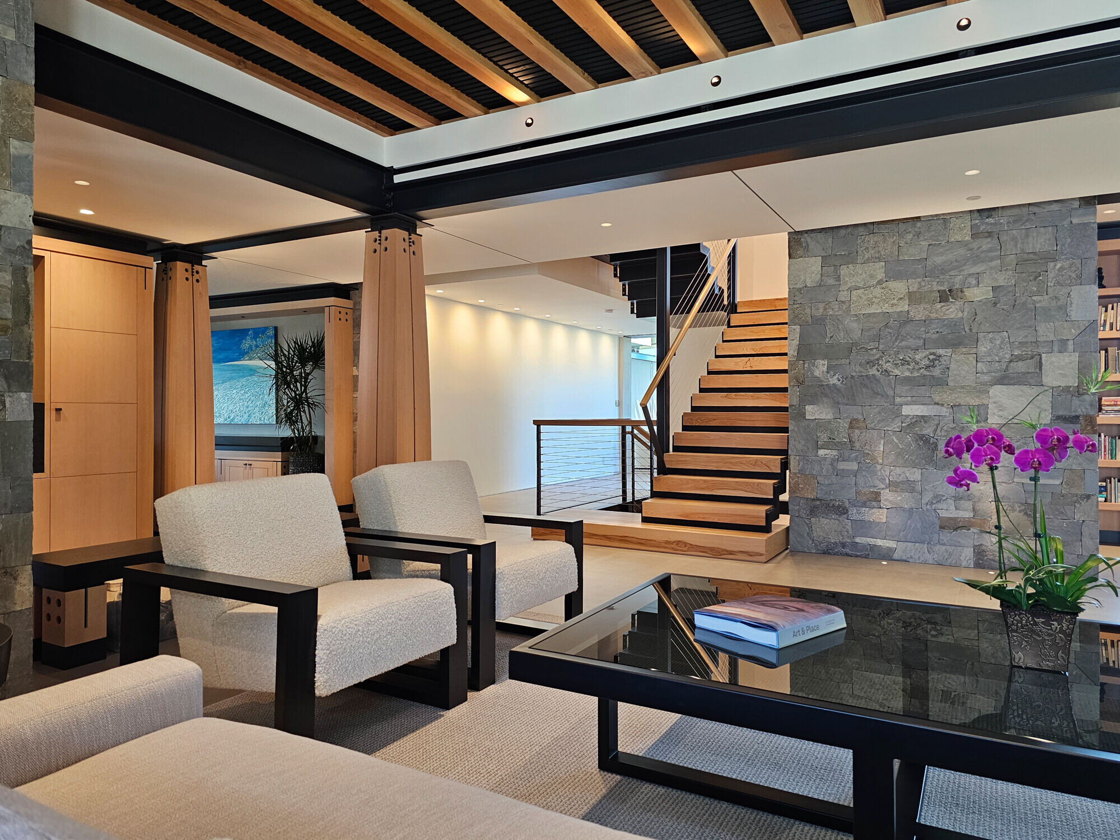
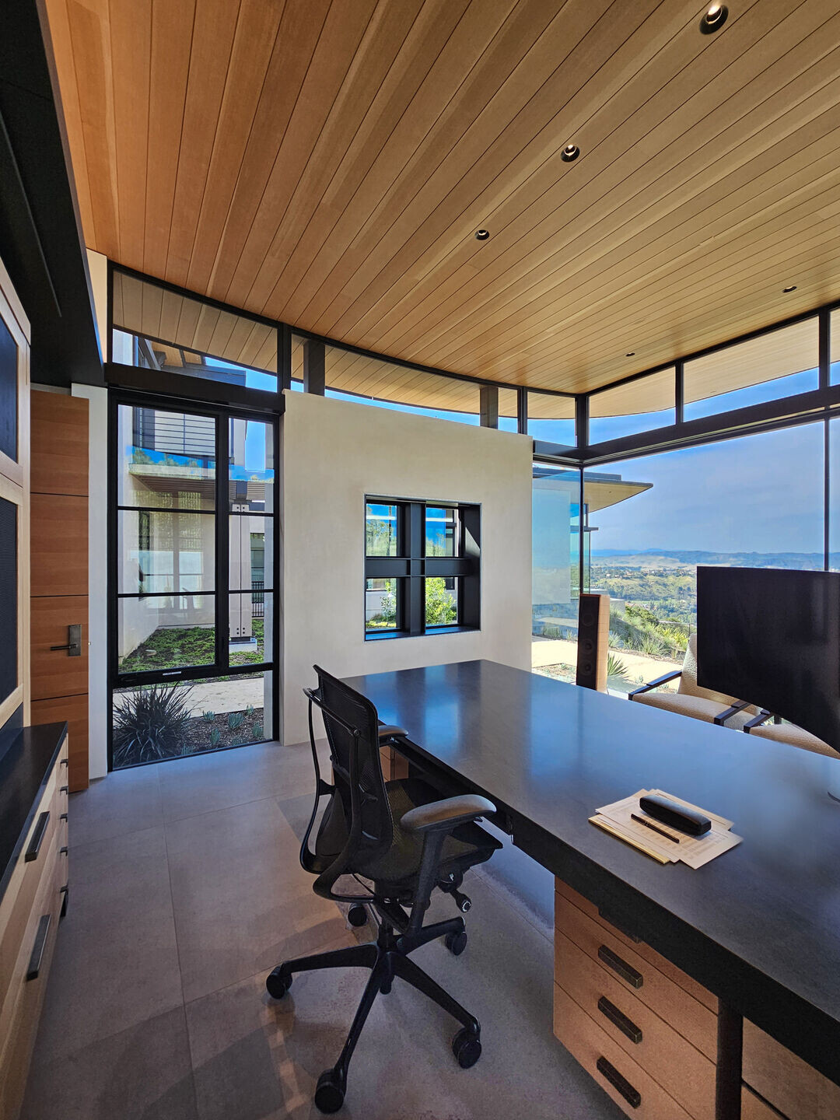
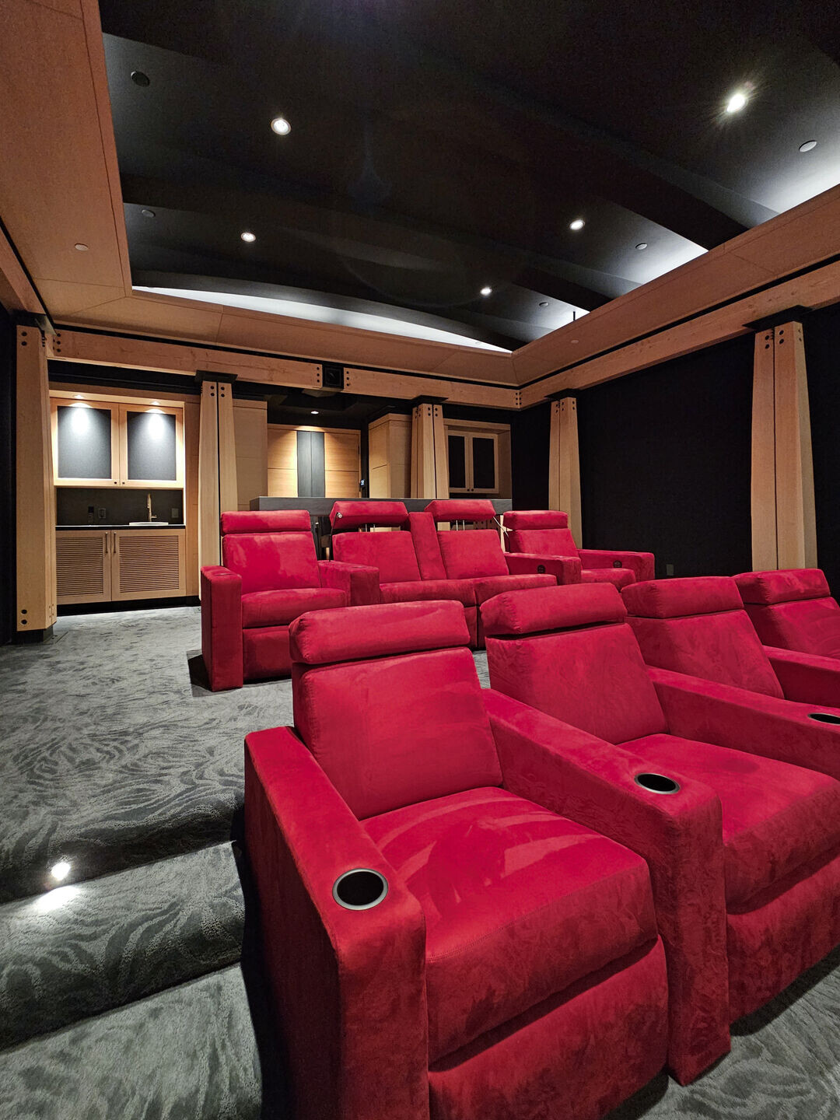
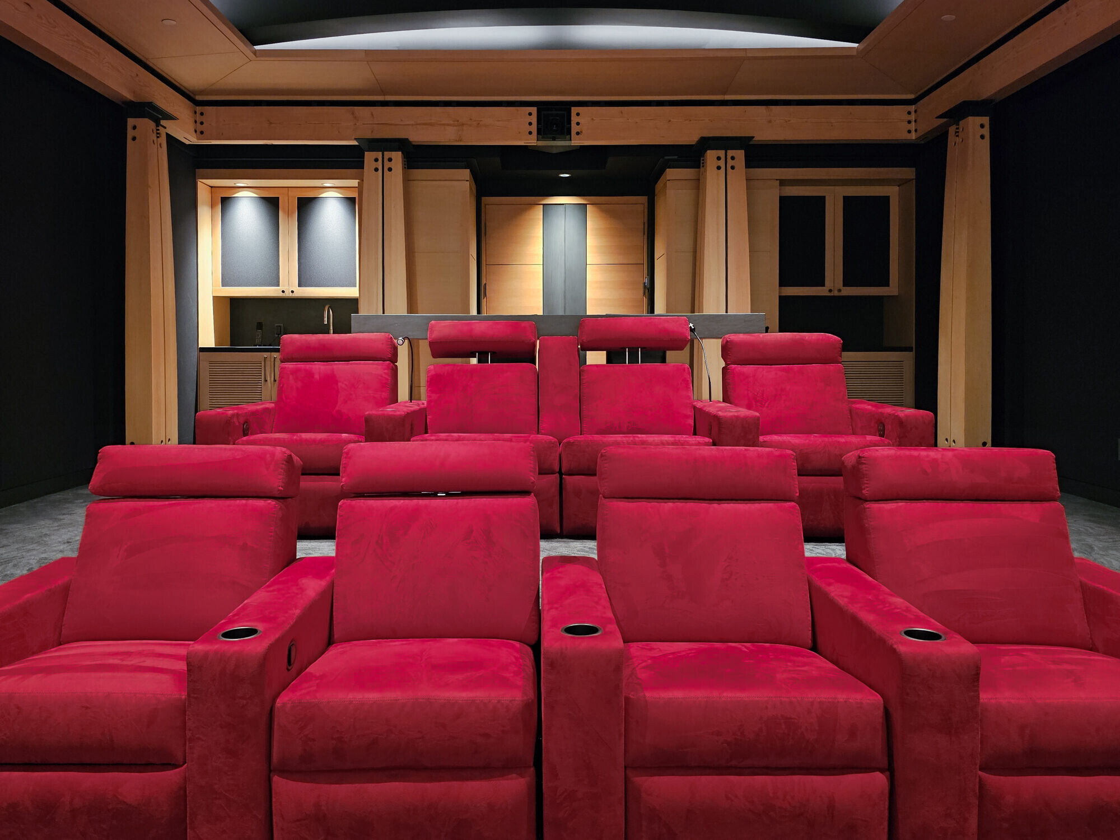
Energy efficiency is a cornerstone of this smart home design, incorporating sustainable technologies like photovoltaic solar panels and rainwater harvesting systems. Expansive overhangs and robust trellises contribute to the home's distinctive aesthetic and play a crucial role in passive solar design, mitigating heat gain during the warmer months, enhancing energy efficiency, and reducing the reliance on mechanical cooling systems.
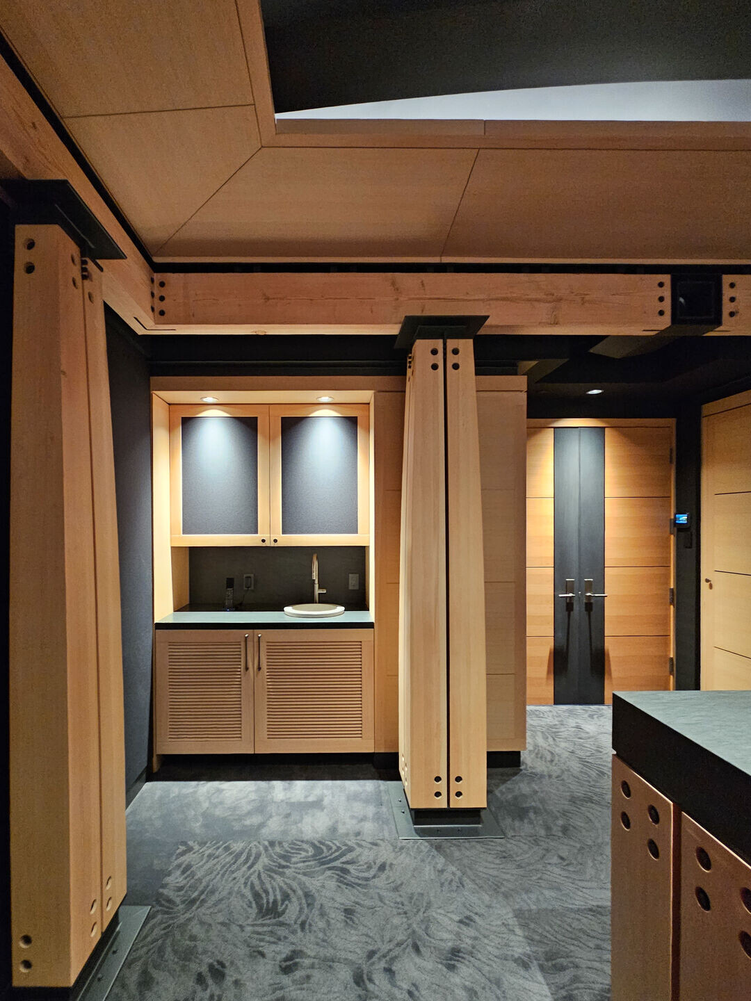
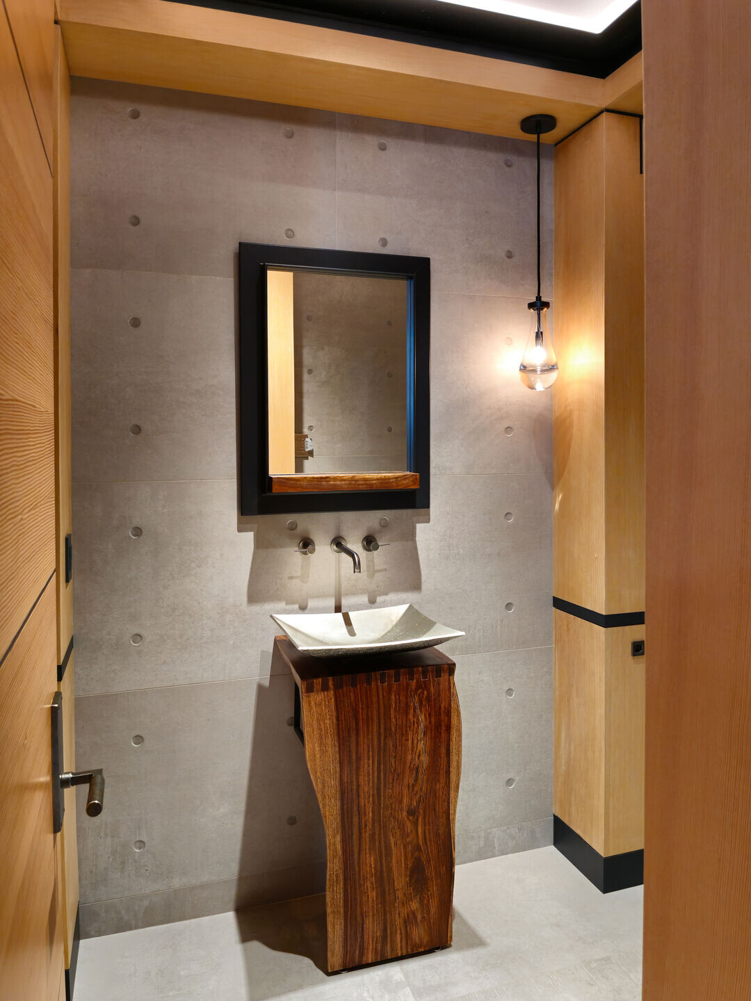
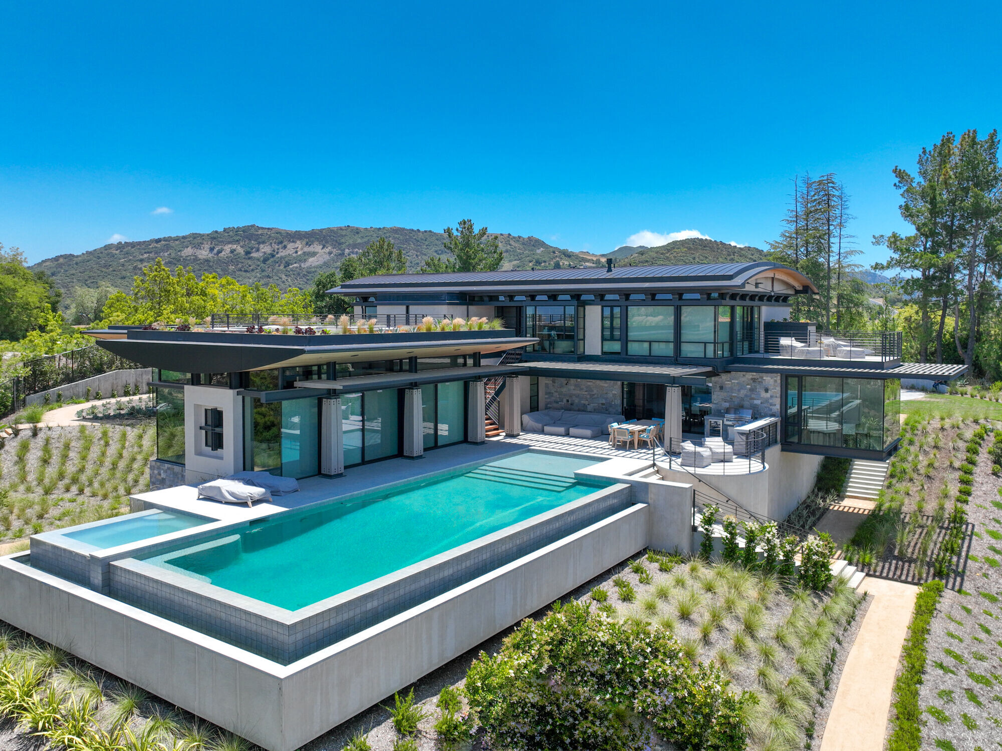
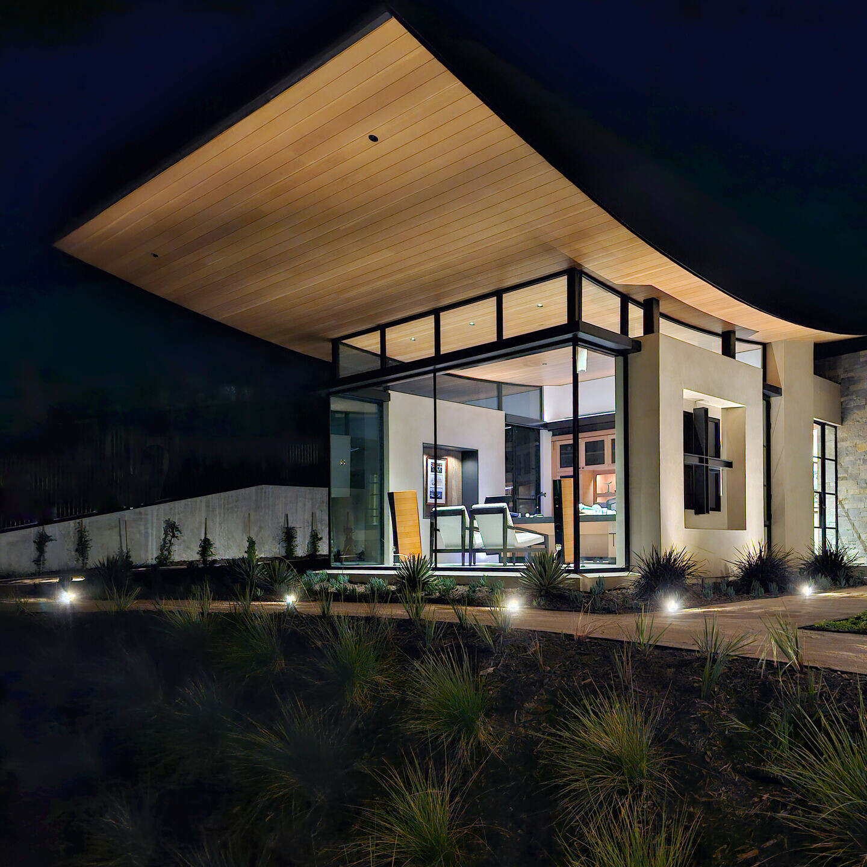
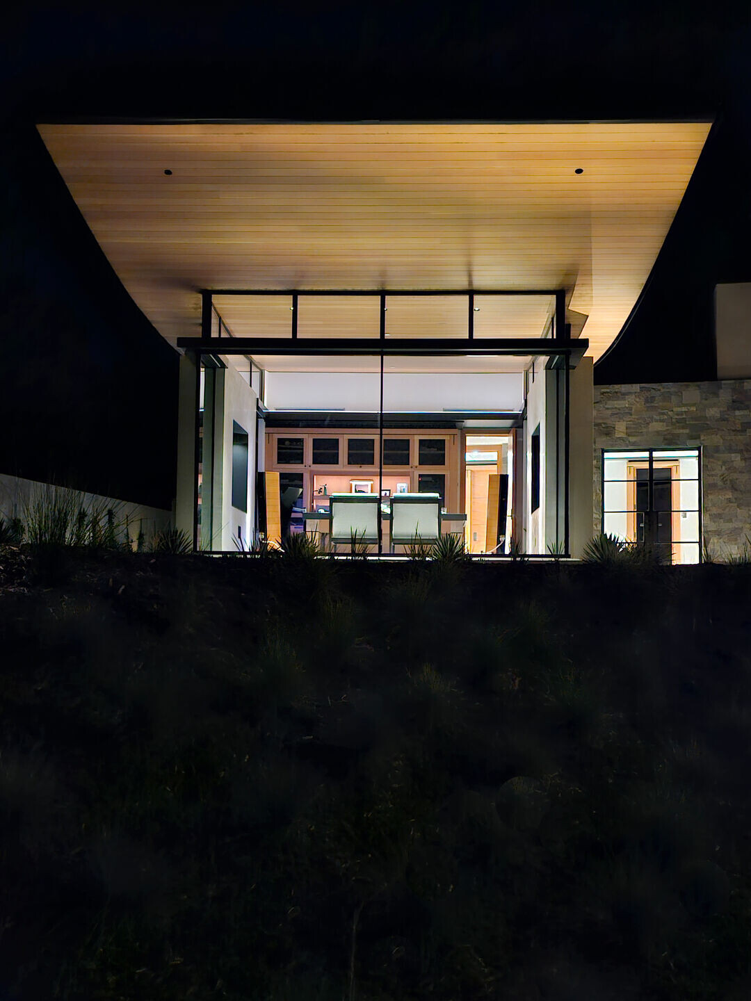
The house takes its commitment to sustainable living further with a lush, planted rooftop adorned with native vegetation, providing insulation and promoting biodiversity. A sunken deck within this green oasis offers an intimate and inviting space for the family to connect with nature while enjoying the warmth of a fire under the starlit Los Angeles sky. This elevated outdoor haven extends the living space and seamlessly merges with the natural landscape. The rooftop encapsulates the essence of balance, catering to the dichotomy of a life deeply rooted in nature and a body embedded in the heart of the city.
