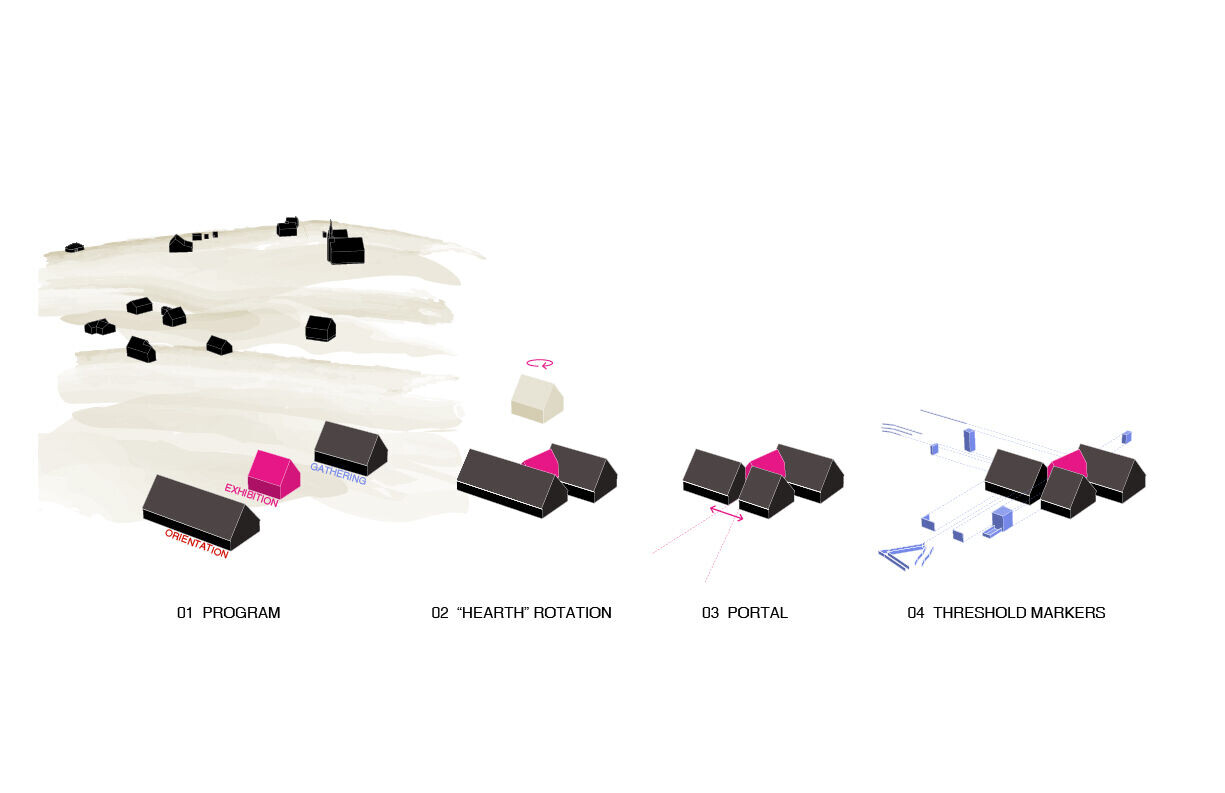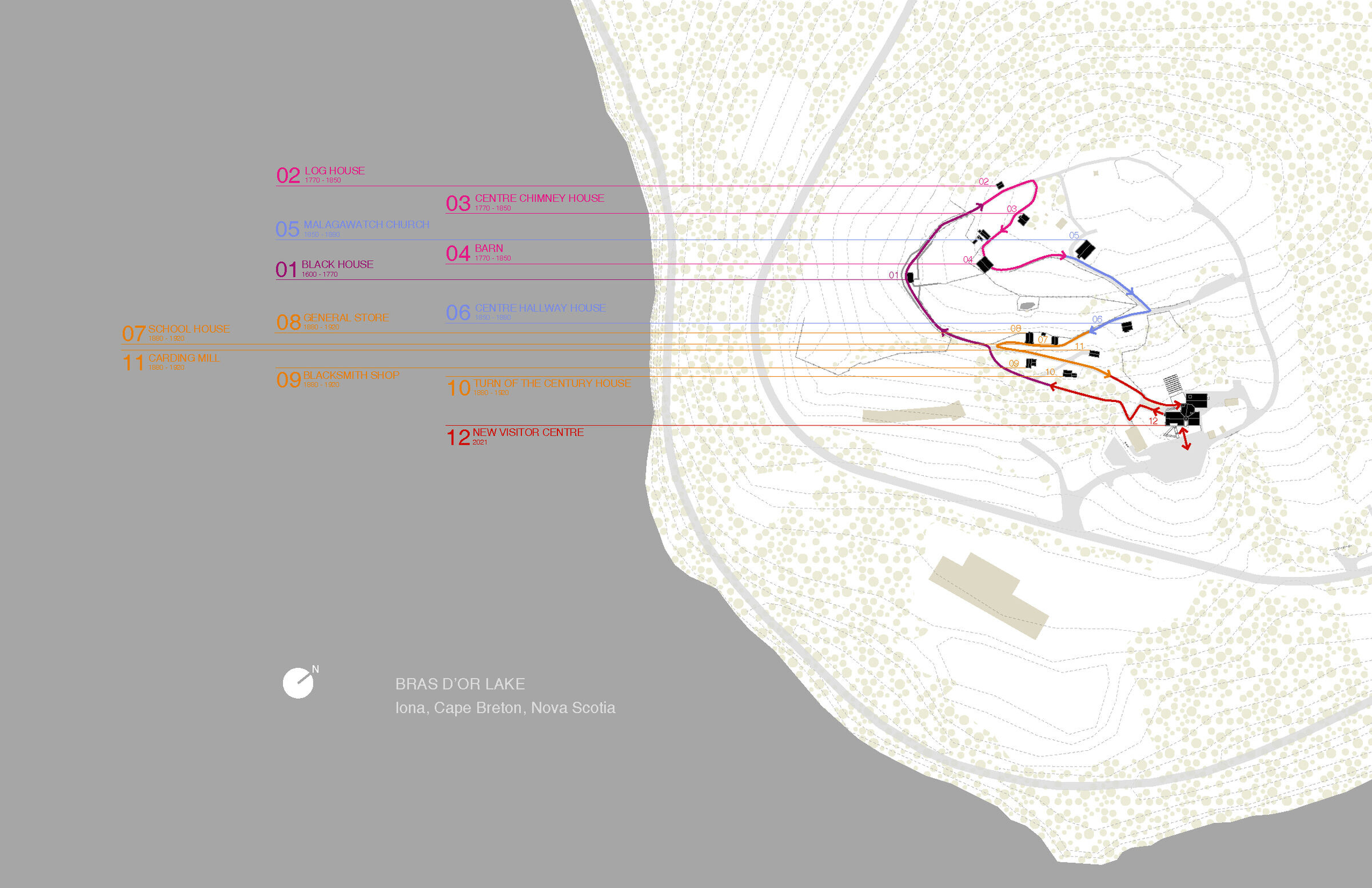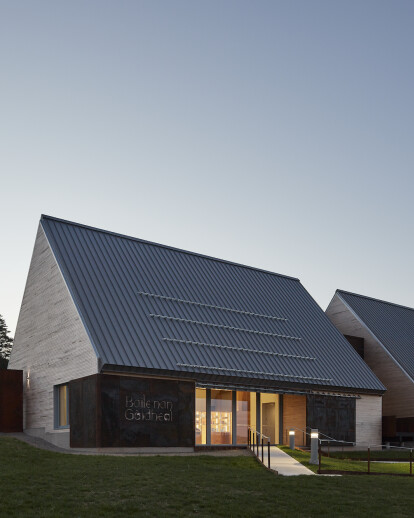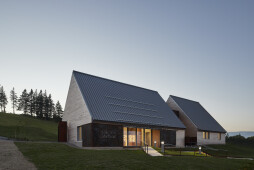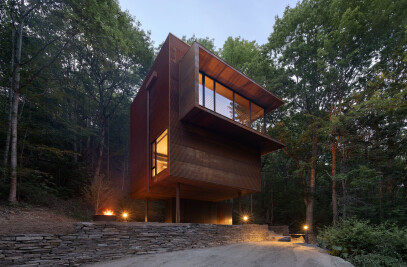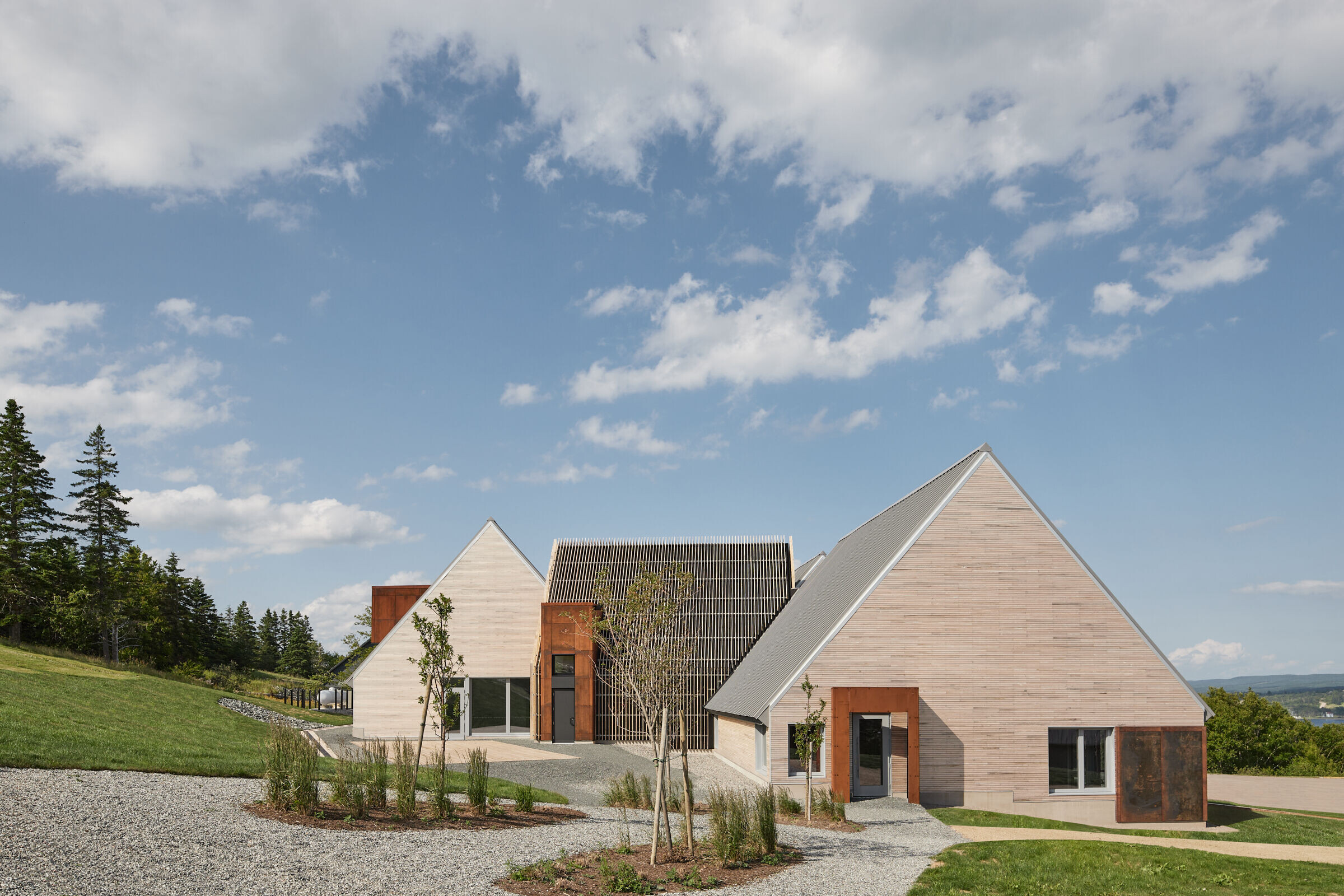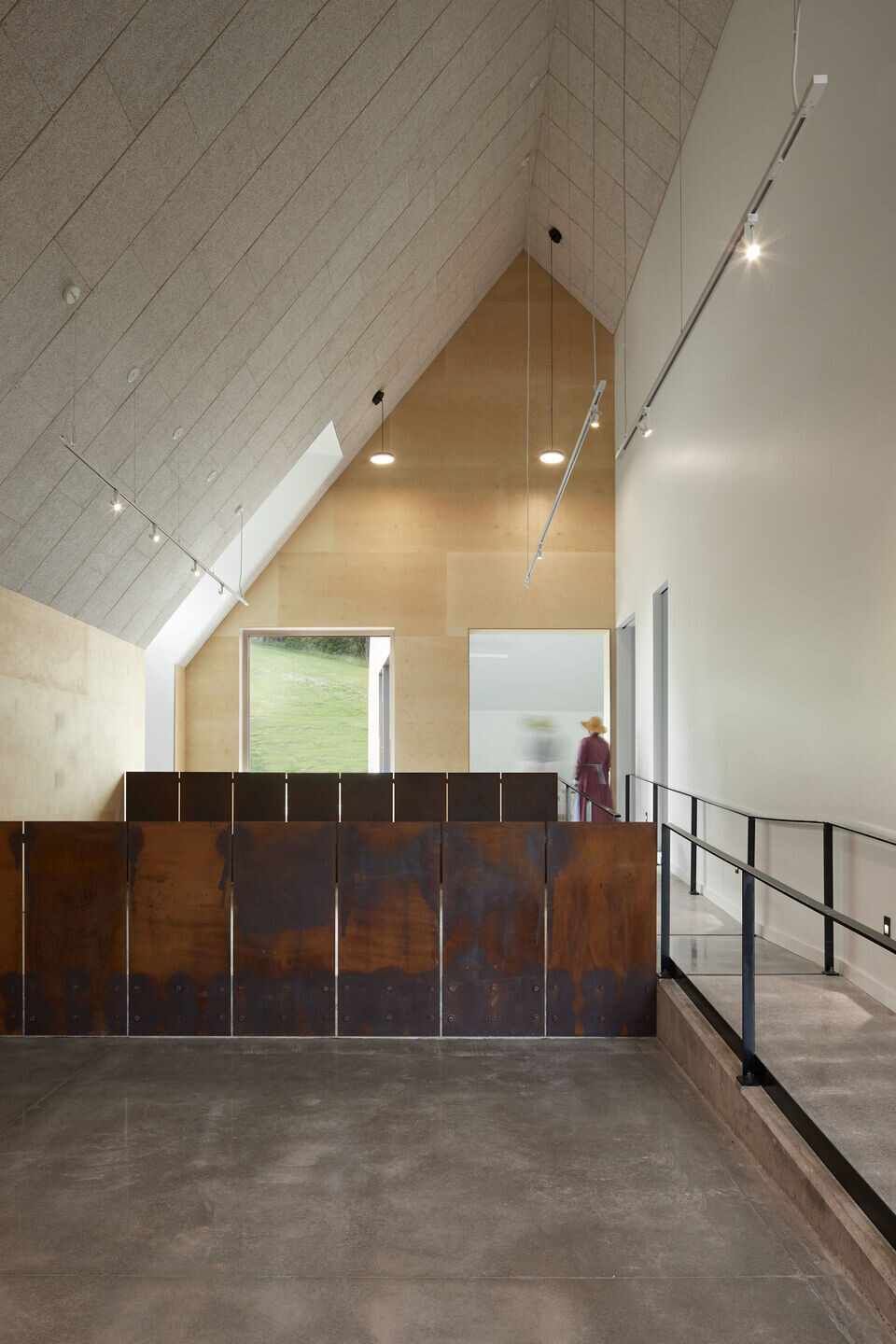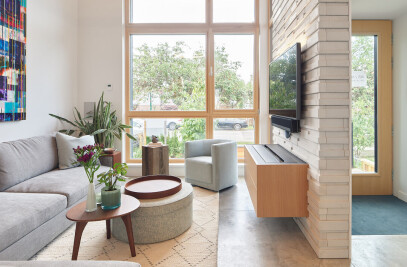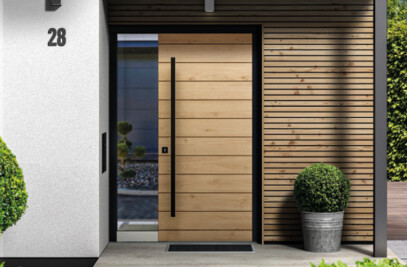The Highland Village is an immersive living museum documenting the history of Gaelic culture in Nova Scotia. It presents costumed animators recreating and interpreting traditional homestead life within a restored historic village in Iona, Cape Breton Island. The Visitors’ and Interpretive Centre is designed as a new cultural and physical portal to this experience.
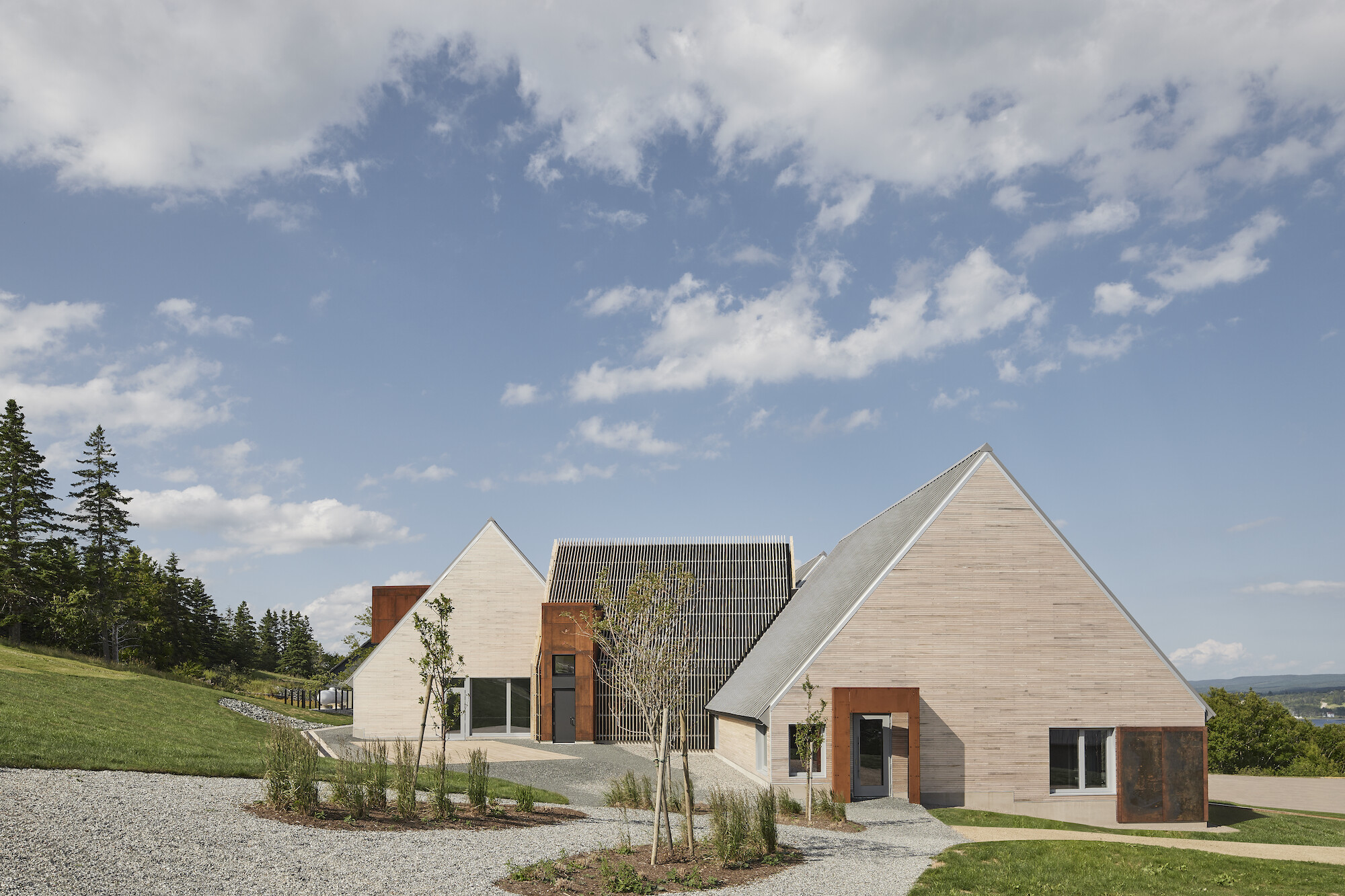
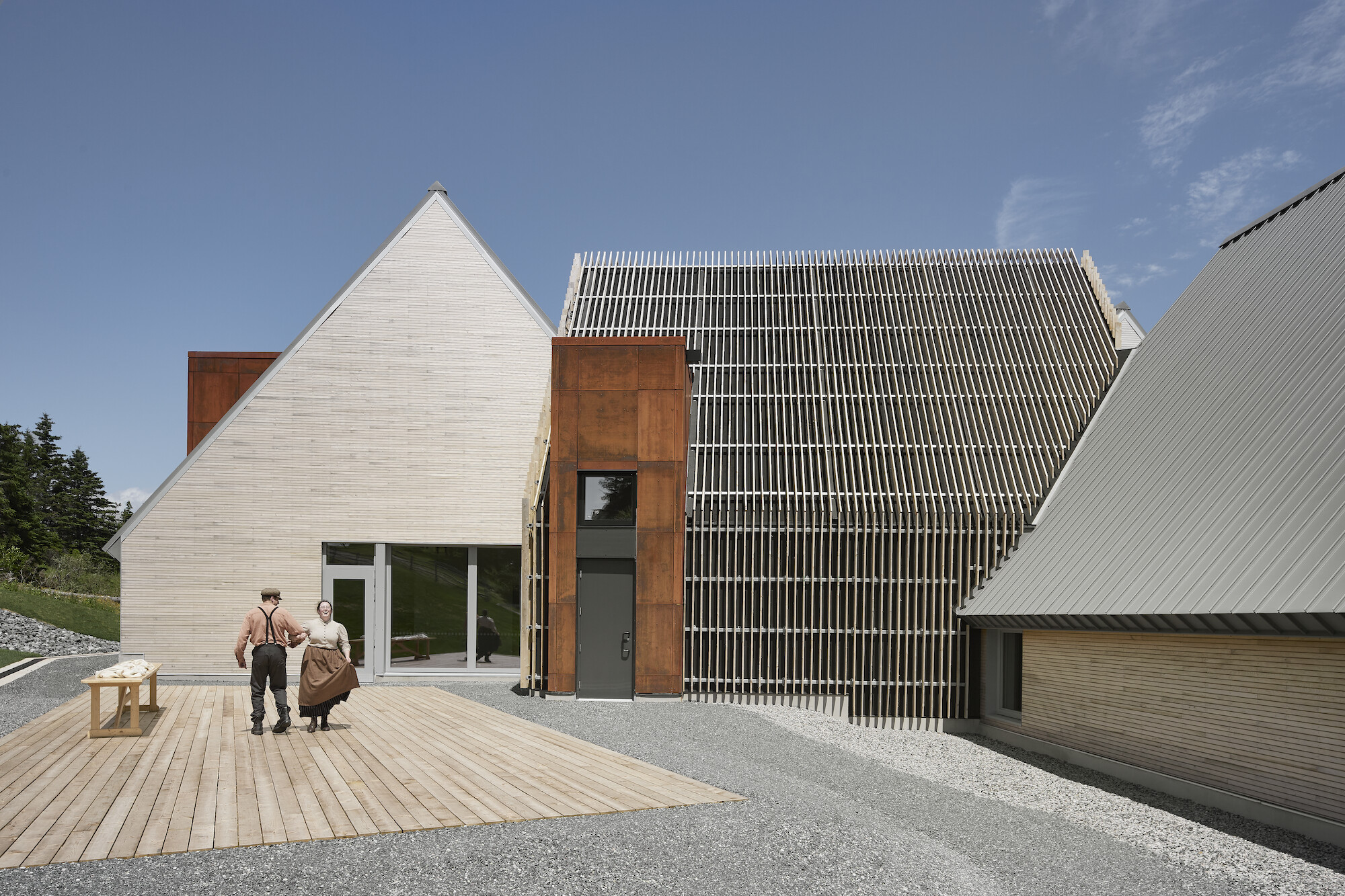
The intent of the Museum as a whole, and the new Centre in specific, is to draw the visitor along a chronological thread weaving through successive historic periods and cultural contexts. The design of the new Interpretive Centre delineates this time-travel through a path which weaves in and out of a series of distinct but repeating building volumes. The volumes themselves form a gathering of repeated quasi-vernacular forms analogous to the Highland Village itself.
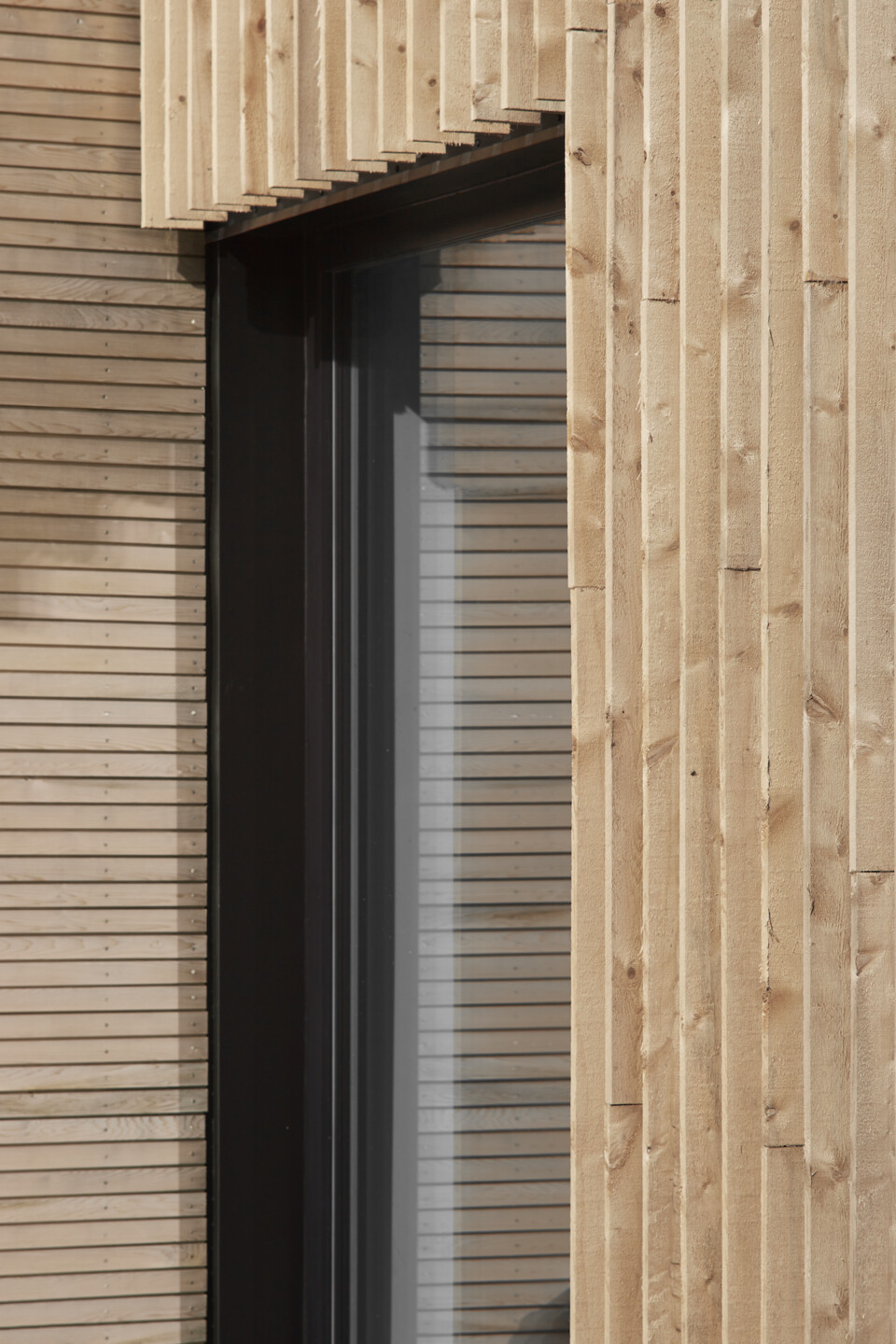
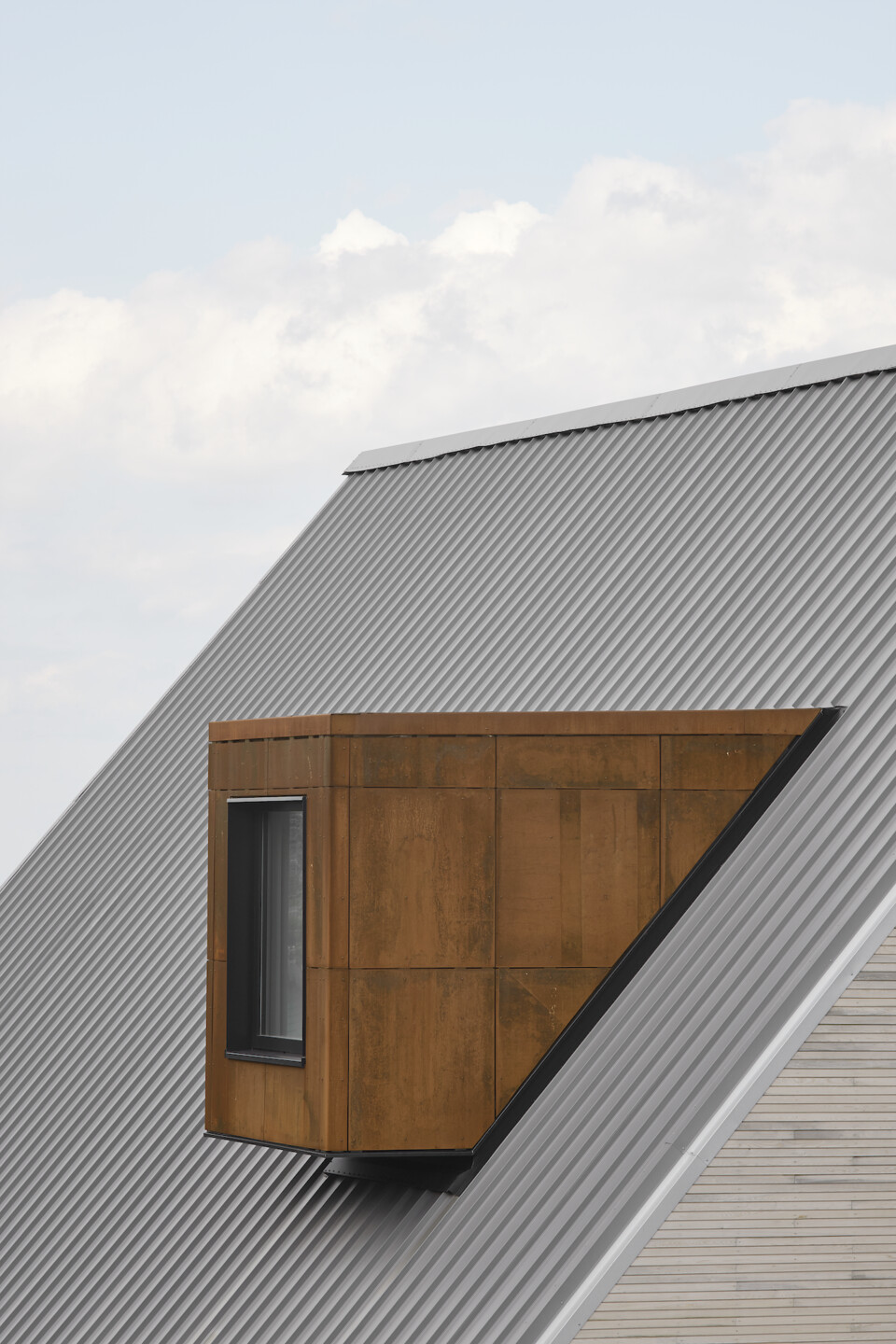
The path is composed of successive thresholds, expressed with interior and exterior ramps moving up and into the site, punctuated by material shifts in rough-sawn wood and corten steel at transitions to exhibits, a viewing platform, and passages to and from other parts of the Village.
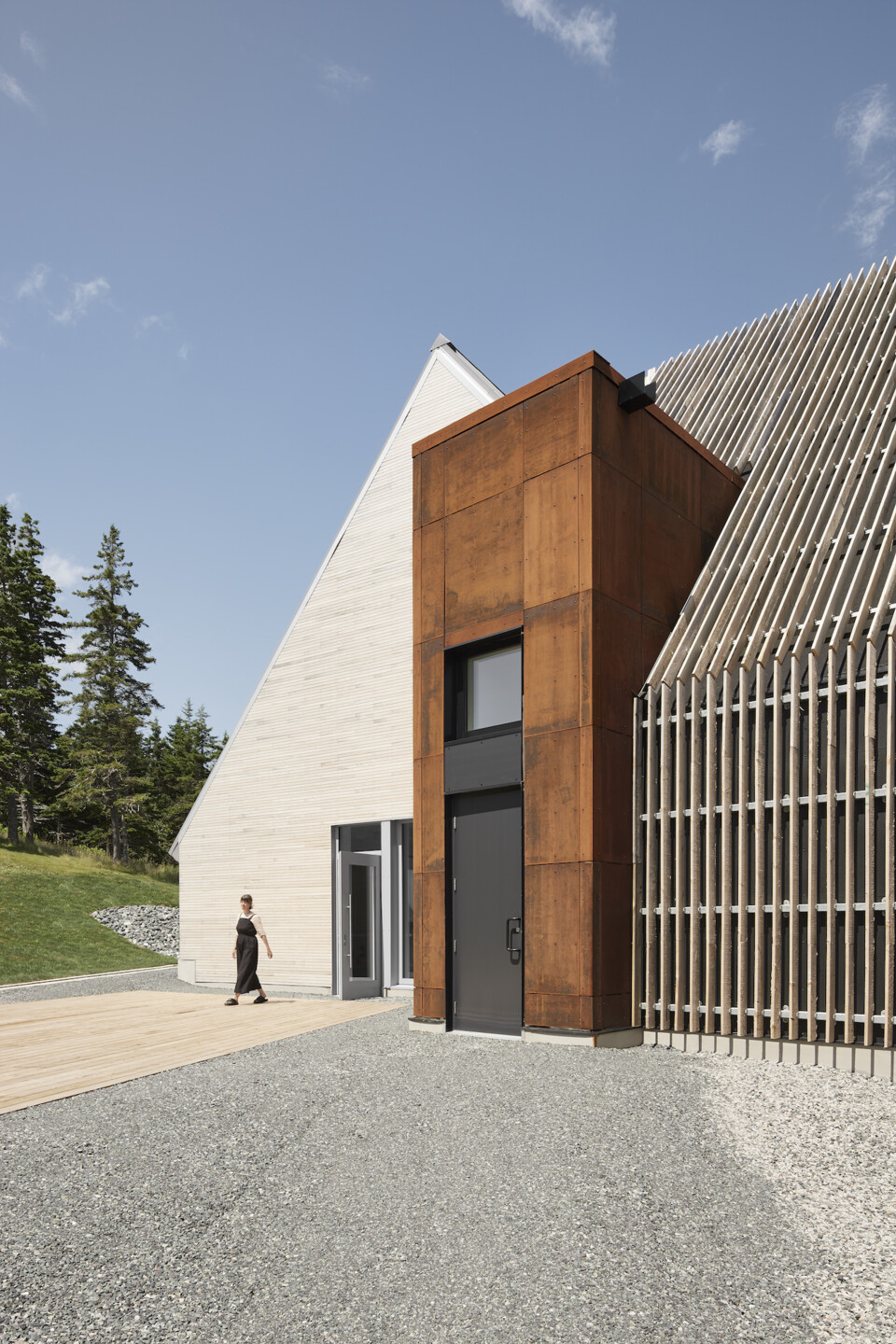
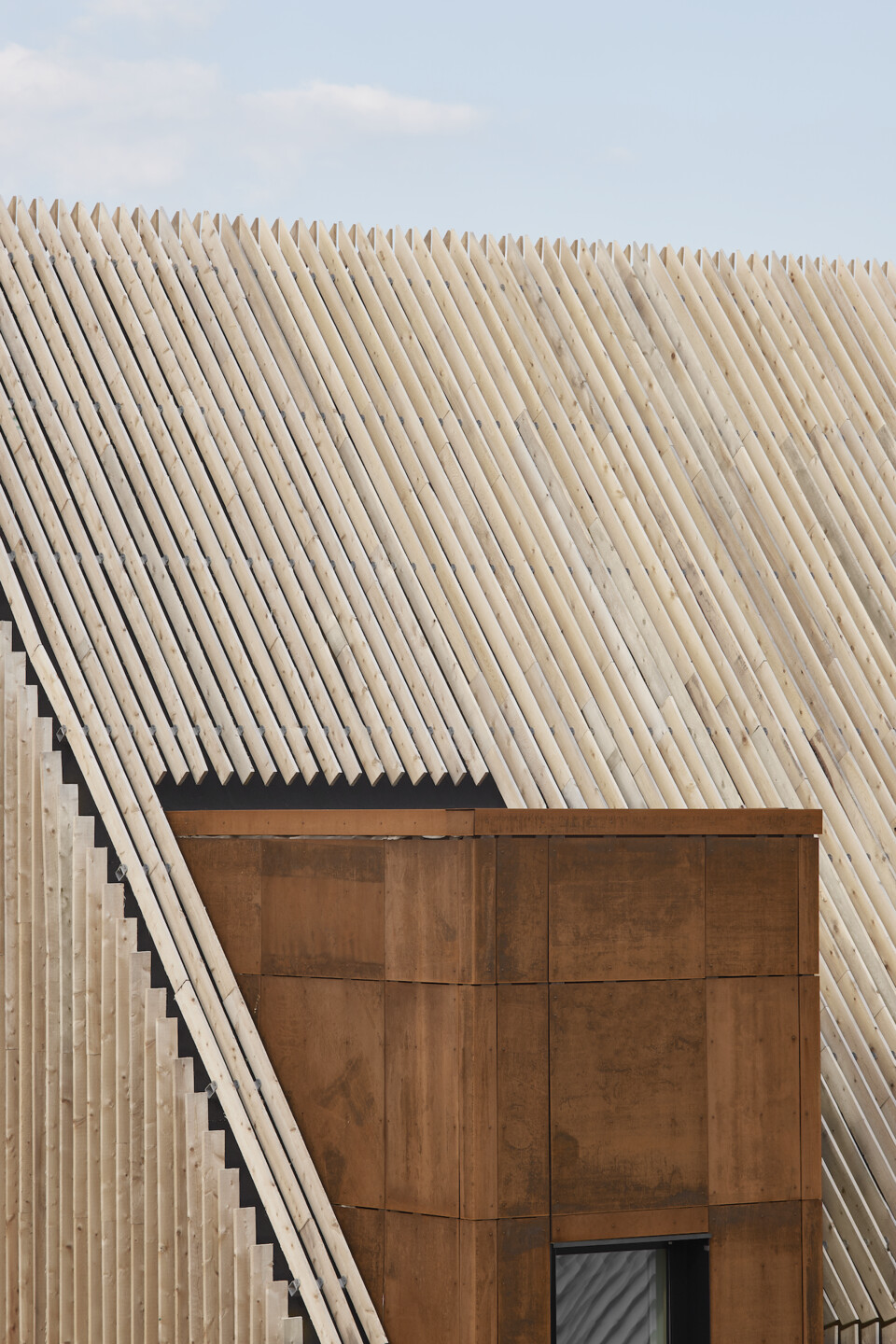
The building envelope uses flush natural cedar cladding and steep pitched gable roofs on all four volumes. The enhanced roof thickness, apparent at the eaves, is re-interpreted in metal, and evokes the thatch construction which was the predominant roofing technology among the Gaels in Scotland at the time of the Highland clearances, which triggered the first waves of migration.
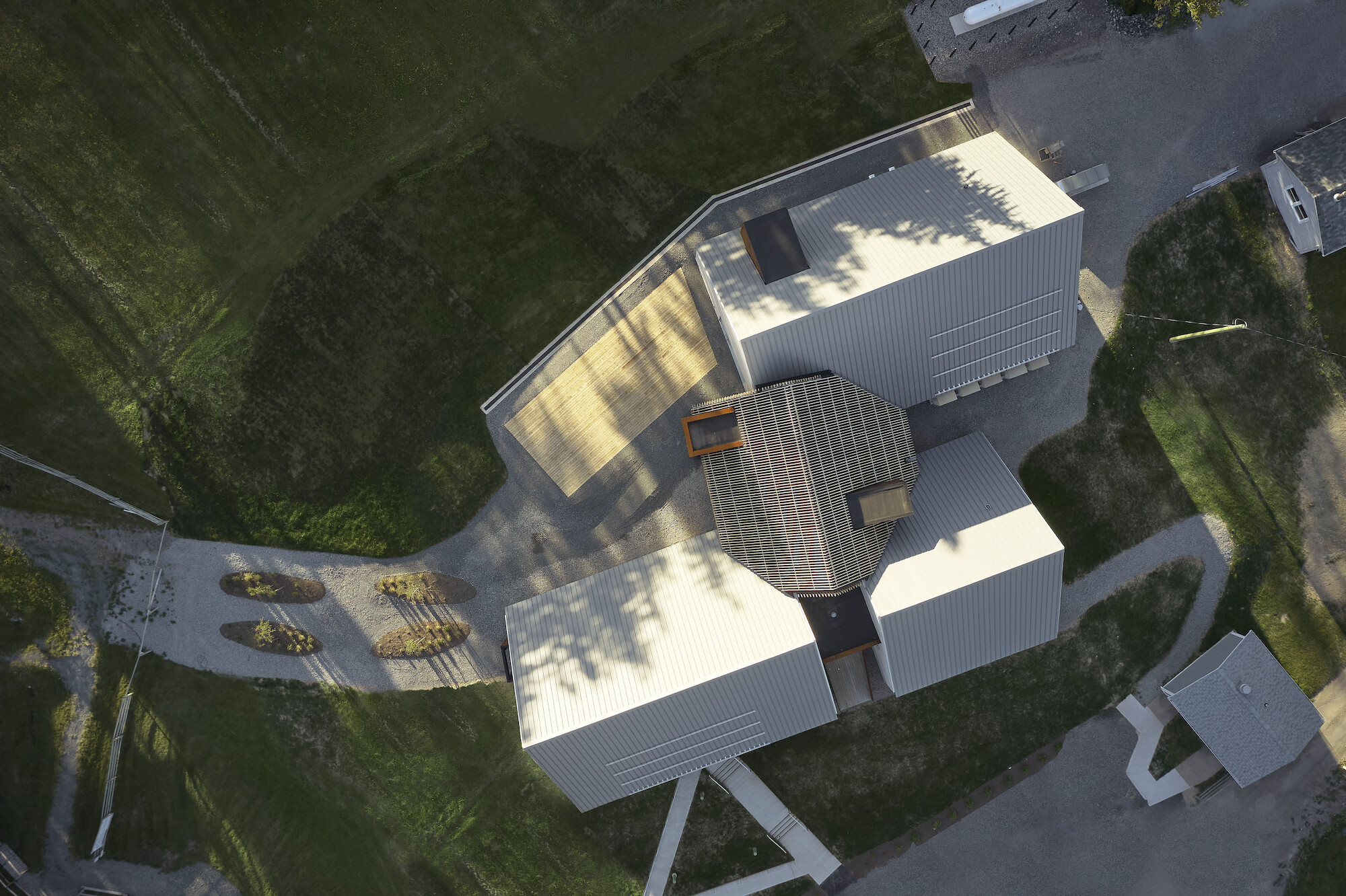
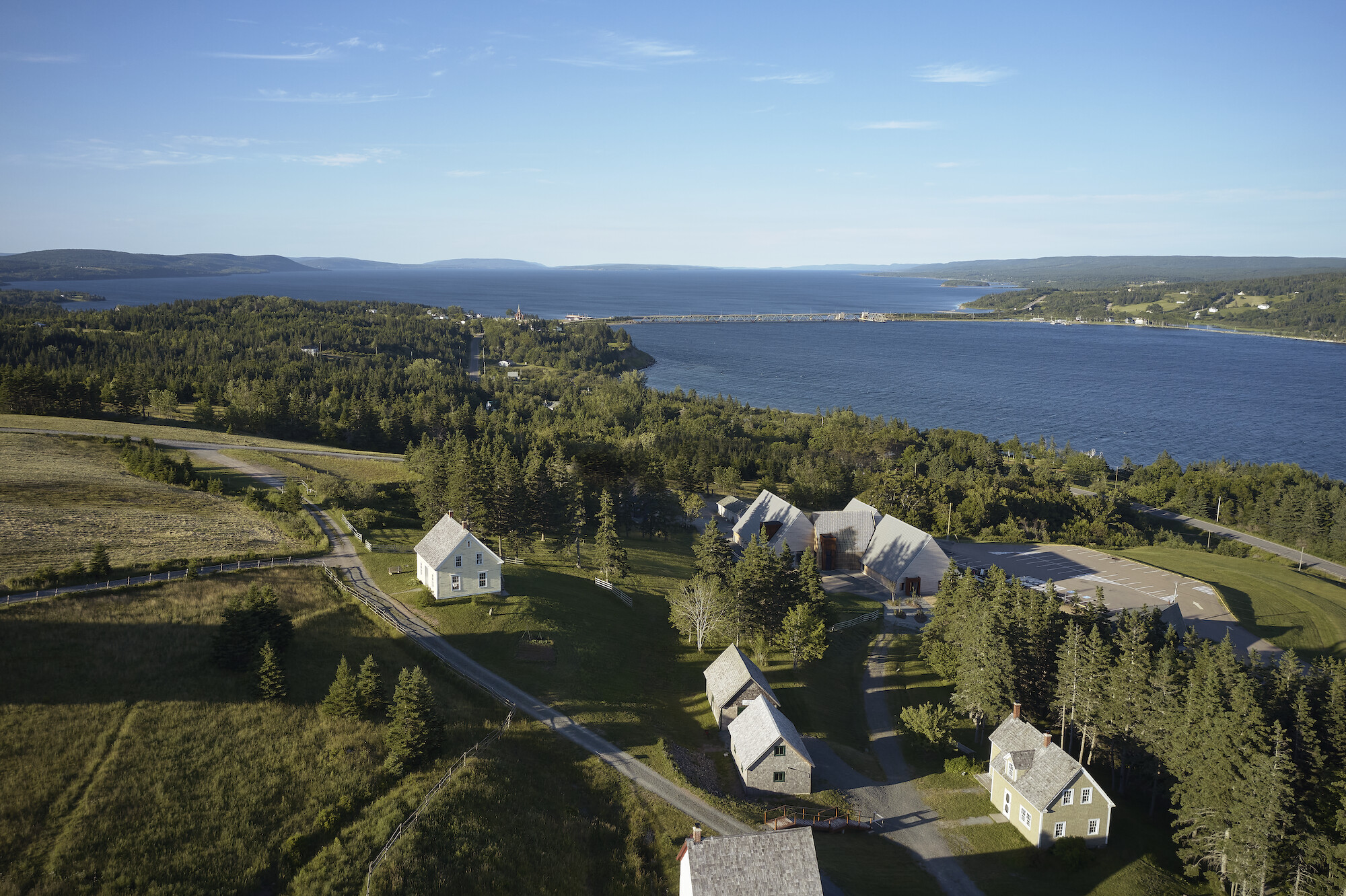
The fourth, middle volume, concealed and set on its own axis, is the metaphorical heart of the complex, containing the core exhibitions and the genealogical library. An inversion of the traditional black houses of Scotland, here the wood interior is presented on the full exterior of the building, using local spruce boards, on edge and spaced. The vegetative exterior material of the original black house typology is flipped to the interior with fibrous wood panels, which double as an acoustic treatment. A replica of an actual Hebridean black house is also located on the museum site.
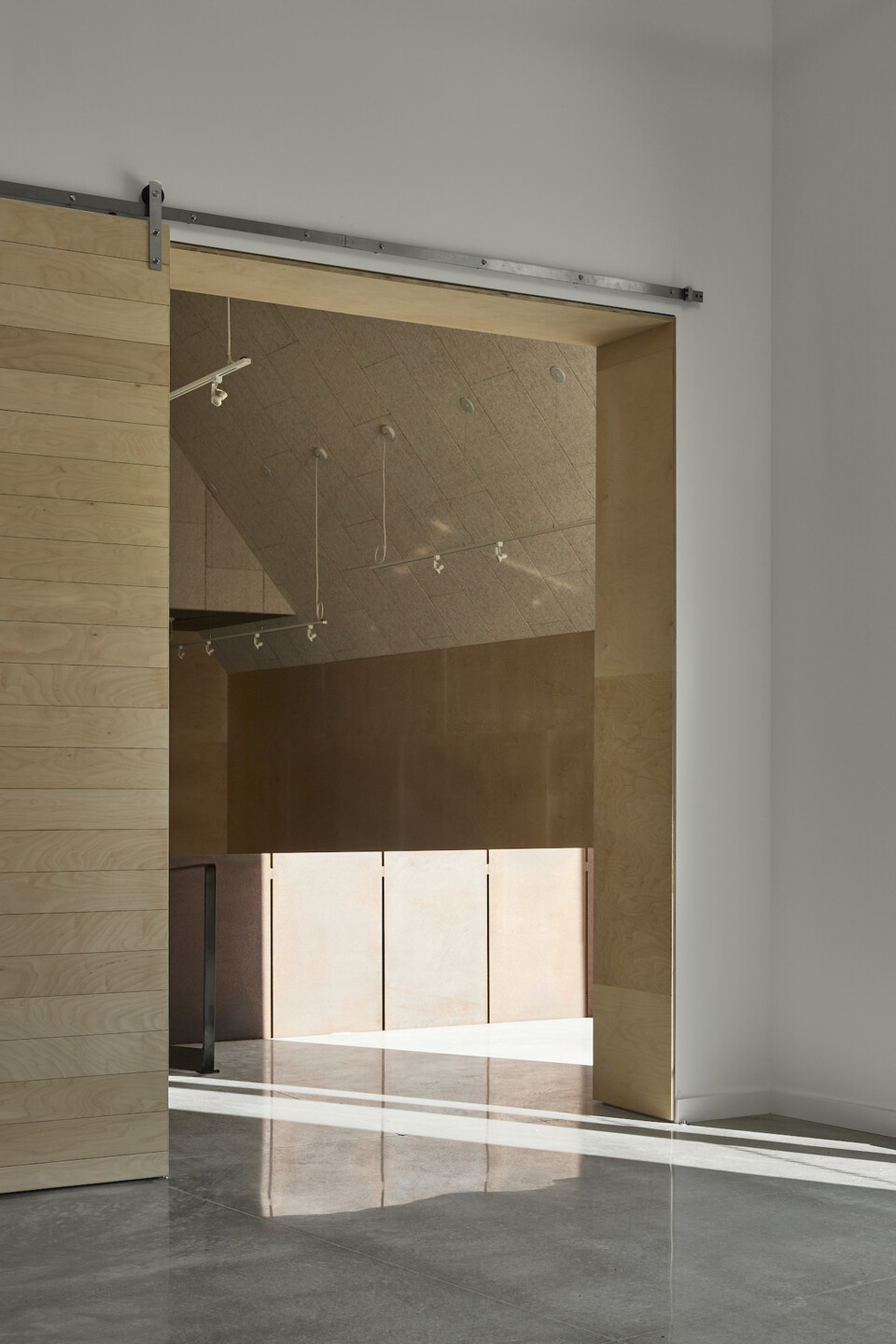
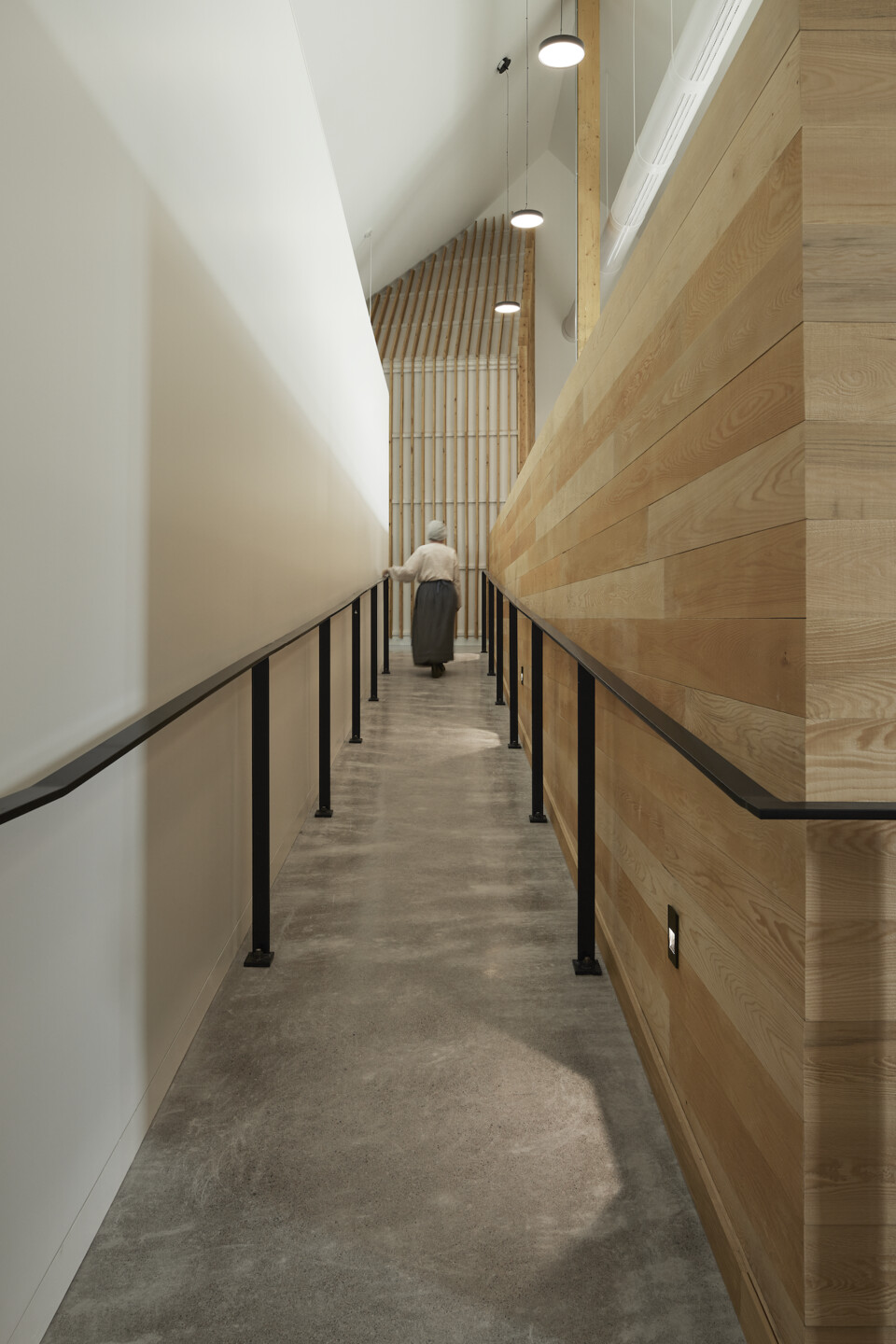
This is the first public-sector project in Nova Scotia designed with Passive House strategies including super- insulated walls and roofs, triple-glazed high performance windows, and an ultra-efficient heat recovery system.
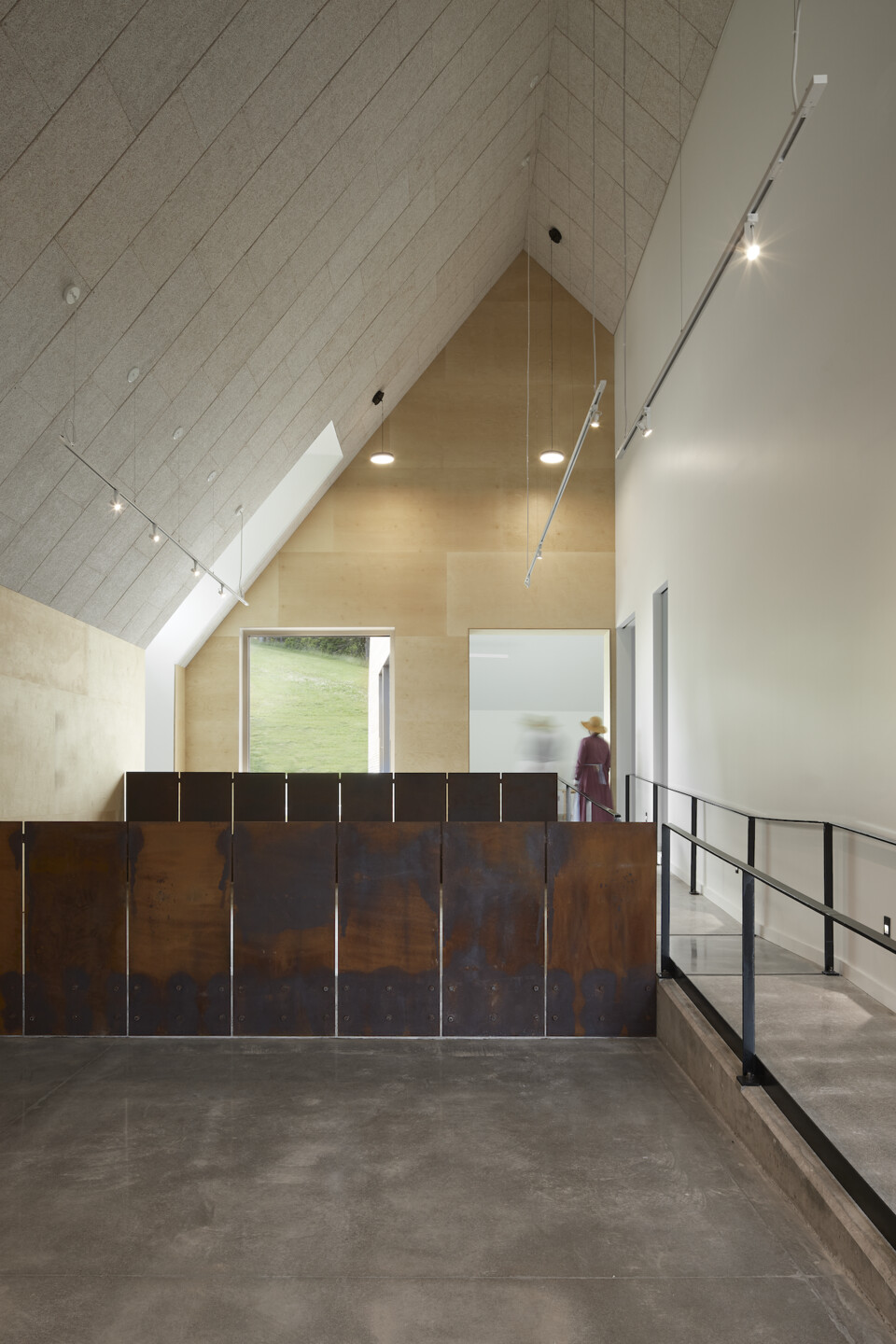
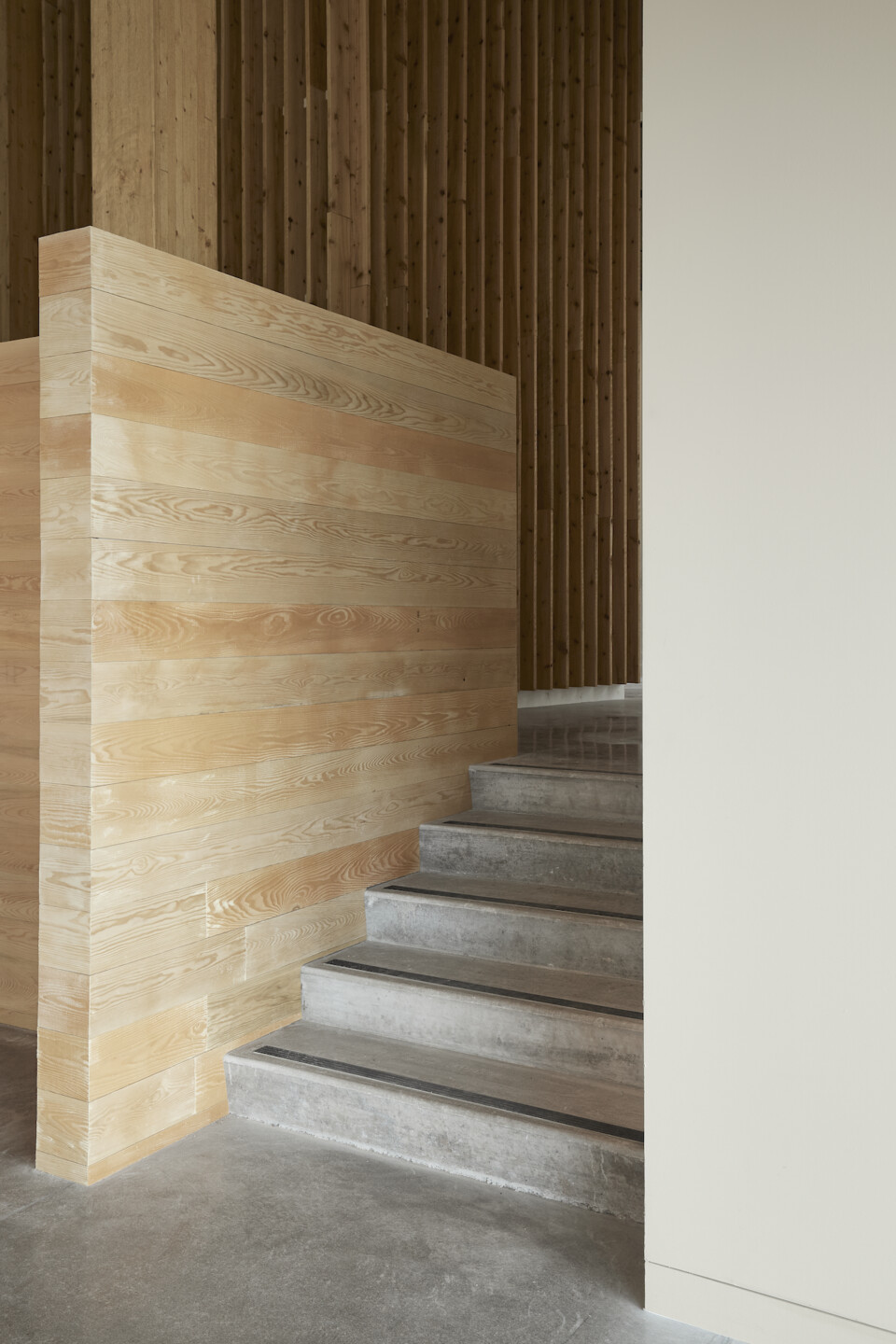
Team:
Architect: Abbott Brown Architects
Structural Engineer: Campbell Comeau Engineering Limited
Builder: Brilun Construction Ltd.
Landscape Architects: Gordon Ratcliffe Landscape Architects
Passive House Consultant: Habit Studio
Electrical Engineering: Dillon Consulting
Photography: Maxime Brouillet
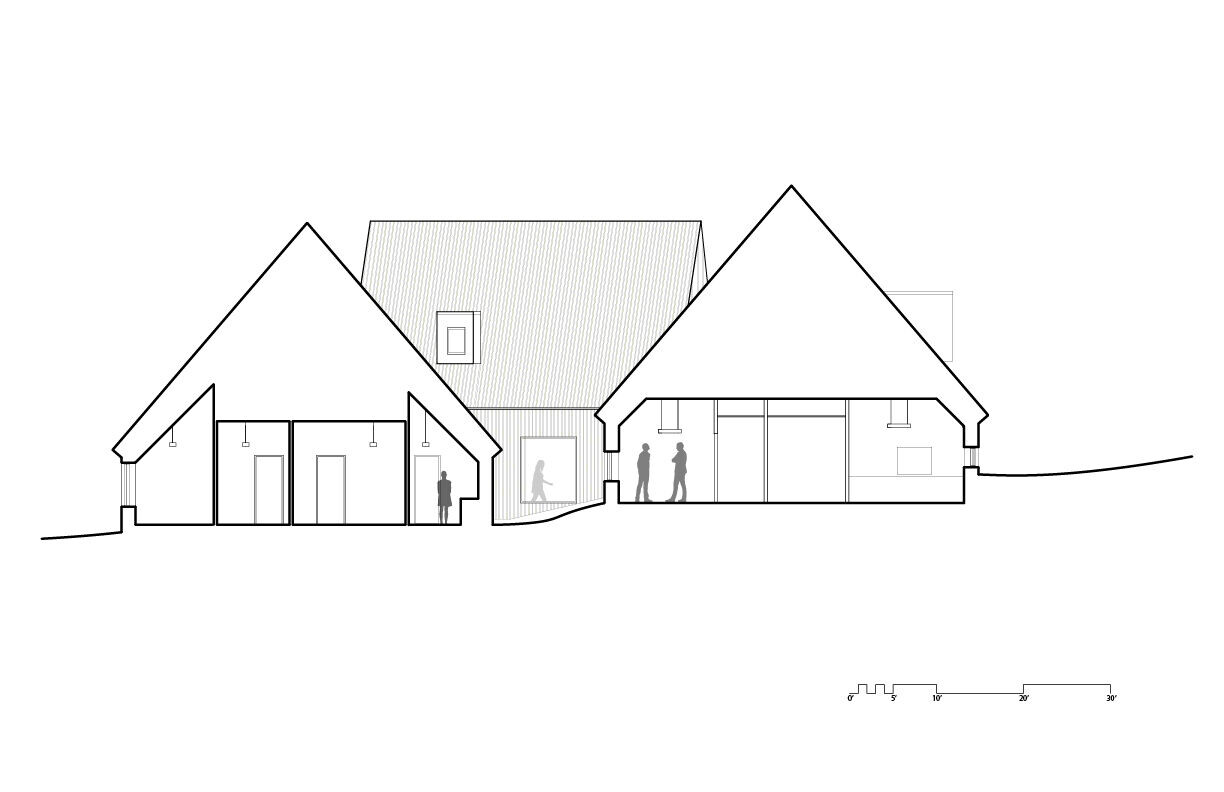

Materials Used:
Corten Facade cladding: Keele Architectural products, installed by Guildfords
Metal Roofing: Agway Roofing, installed by Guildfords
Wood Cladding: Clear Eastern Cedar, Installed by Brilun Construction Ltd.
Doors & Windows: Vetta Windows
