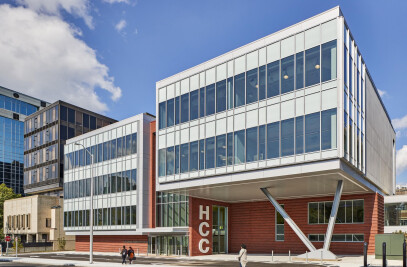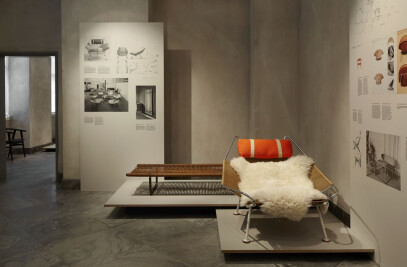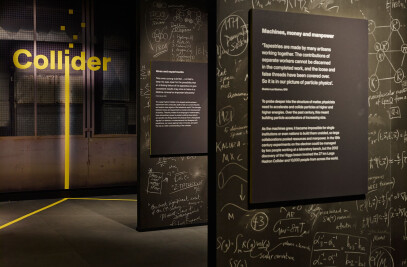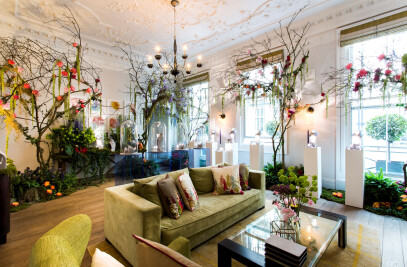Refurbished Highgate School Library Lit by Oculus 16 LEDs
London, United Kingdom, 8th May, 2014 — The new library and learning resources centre at Highgate School in London features four bespoke chandeliers created with Precision Lighting’s Oculus spotlights and Basis Track. The chandeliers can be raised and lowered to accommodate different uses of the space. Their design ‘followed complex parameters,’ says Precision Lighting’s design manager, Peter McClelland. ‘Each chandelier is suspended from just two points so that it can be moved up or down using synchronised winches. We ensured that the track was rigid and would not flex; stabilised with a custom-built, seamlessly welded brushed aluminium ring that is located above the matching, circular Basis Track’. There are ten Oculus 16 LED spotlights on each chandelier.
Luminaires complement architectural vision
London architect Clague created the new Sir Martin Gilbert Library at Highgate, retaining the Victorian shell of the Grade II-listed Big School built in 1866 by Fredrick Pepys Cockerell. It was originally one large schoolroom on the upper ground level, four classrooms on the lower ground and an undercroft that was the original library. However, the architecturally sympathetic conversion includes a new mezzanine floor for a perimeter gallery and adapts the space for a library and learning resources centre, while retaining the building’s function as a meeting hall and performance area. The project team led by the school included M&E consultant Peter Deer and Associates. Luke Hughes and Company designed and supplied all the furniture.
Oculus blurs the line between form and function
The Oculus LED luminaire, machined from aerospace-grade aluminium for its thermal and aesthetic qualities, embodies the Victorian ideal of high quality engineering but has a contemporary look that suits it perfectly to Clague’s design. Its design includes movement aided with a low-friction bearing rotation and constant torque tilt mechanism and the ability to lock it in pan and tilt. Precision Lighting’s low profile Basis Track system has proved popular with architects and designers alike. Its ability to form complex shapes using a comprehensive range of standard components offers a creative lighting solution, whilst keeping costs to a minimum. The energy-efficient design of the library includes a new HVAC system that also influenced the design of the chandeliers. ‘The other reason that we could only use two cables was to avoid disrupting the airflow from the library’s new ventilation system,’ McClelland adds. ‘It is all very well thought out and required engineering to a very high specification. Precision Lighting has research and development facilities in London where we are able to test out custom solutions as well as working on new or improved designs.’






































