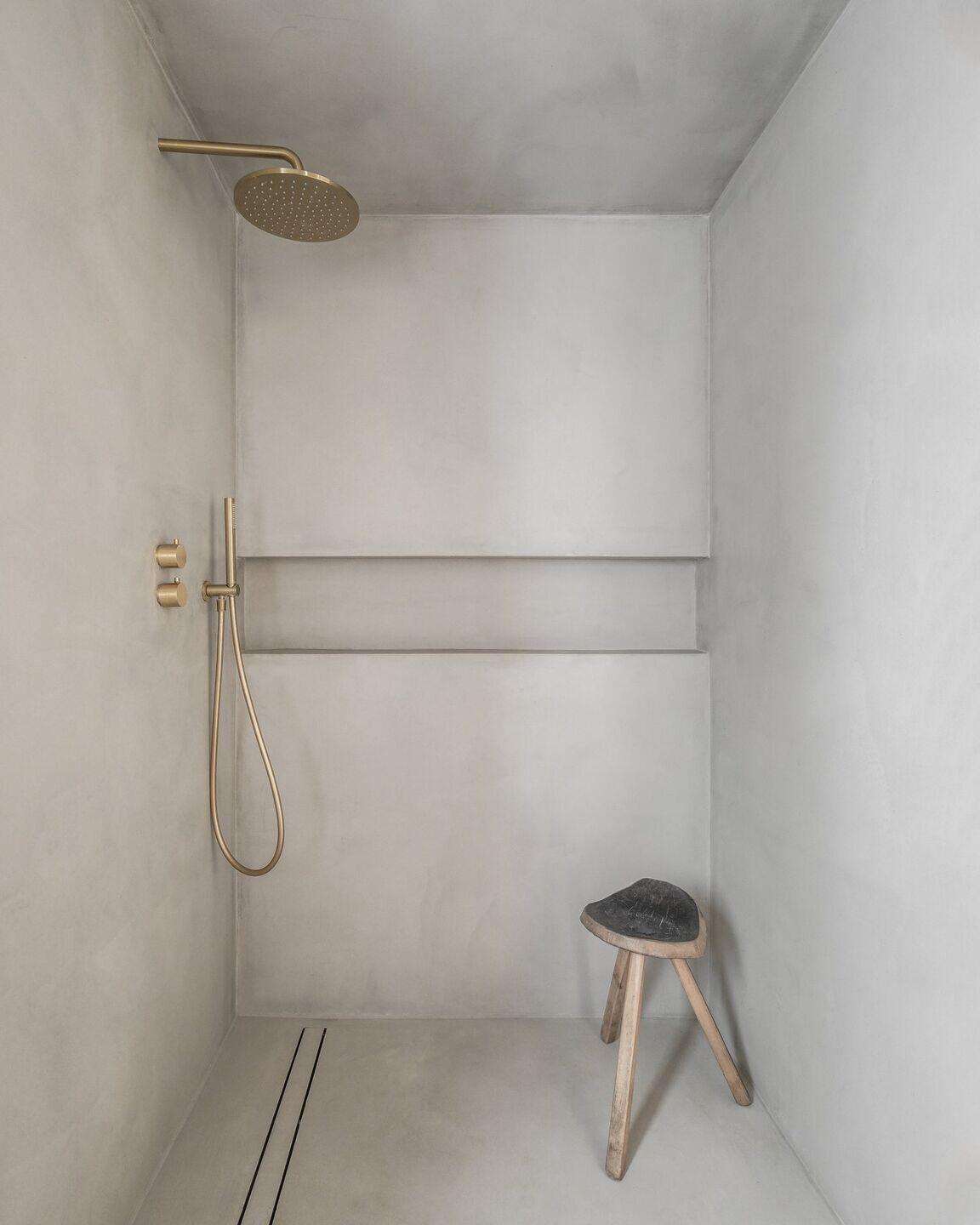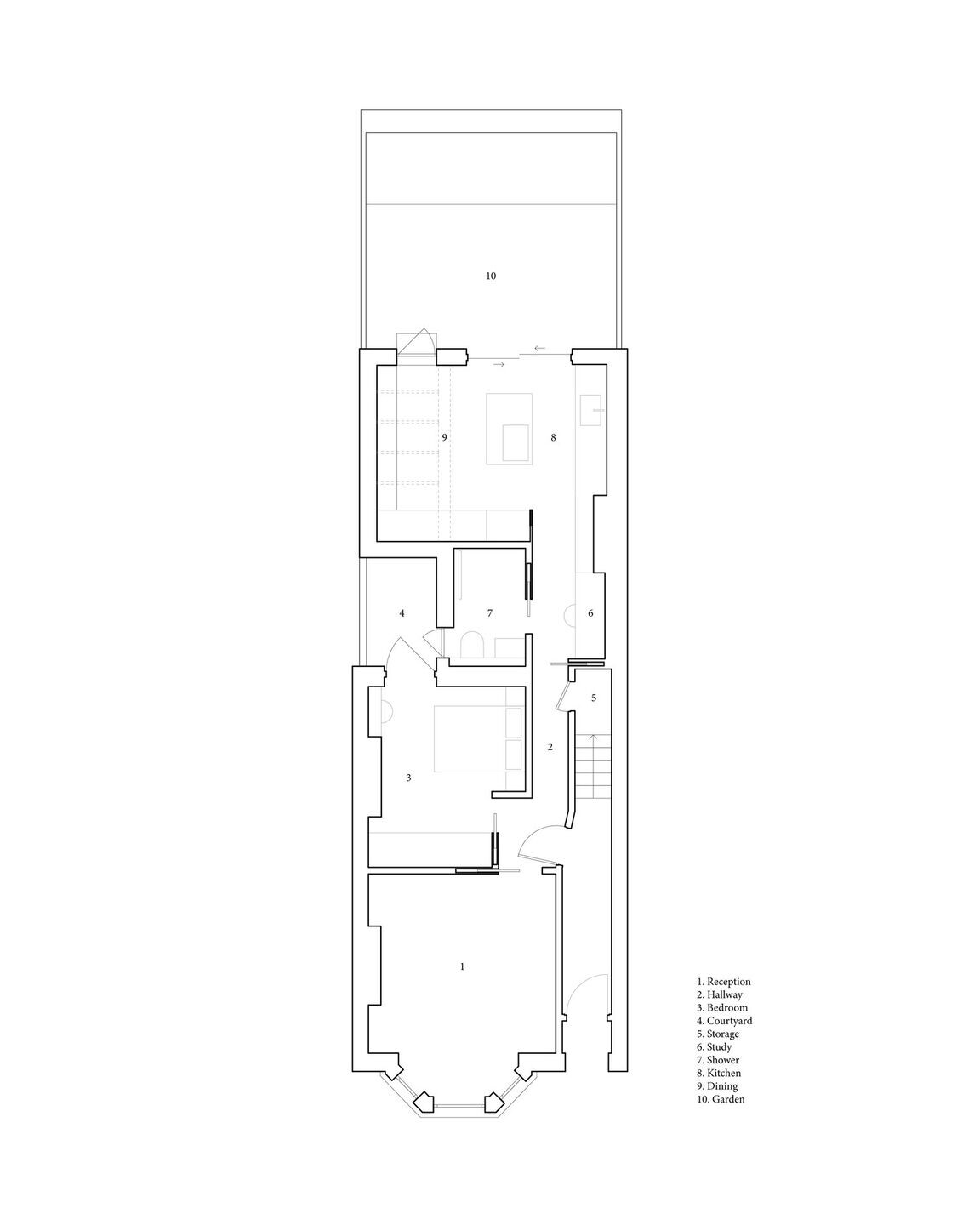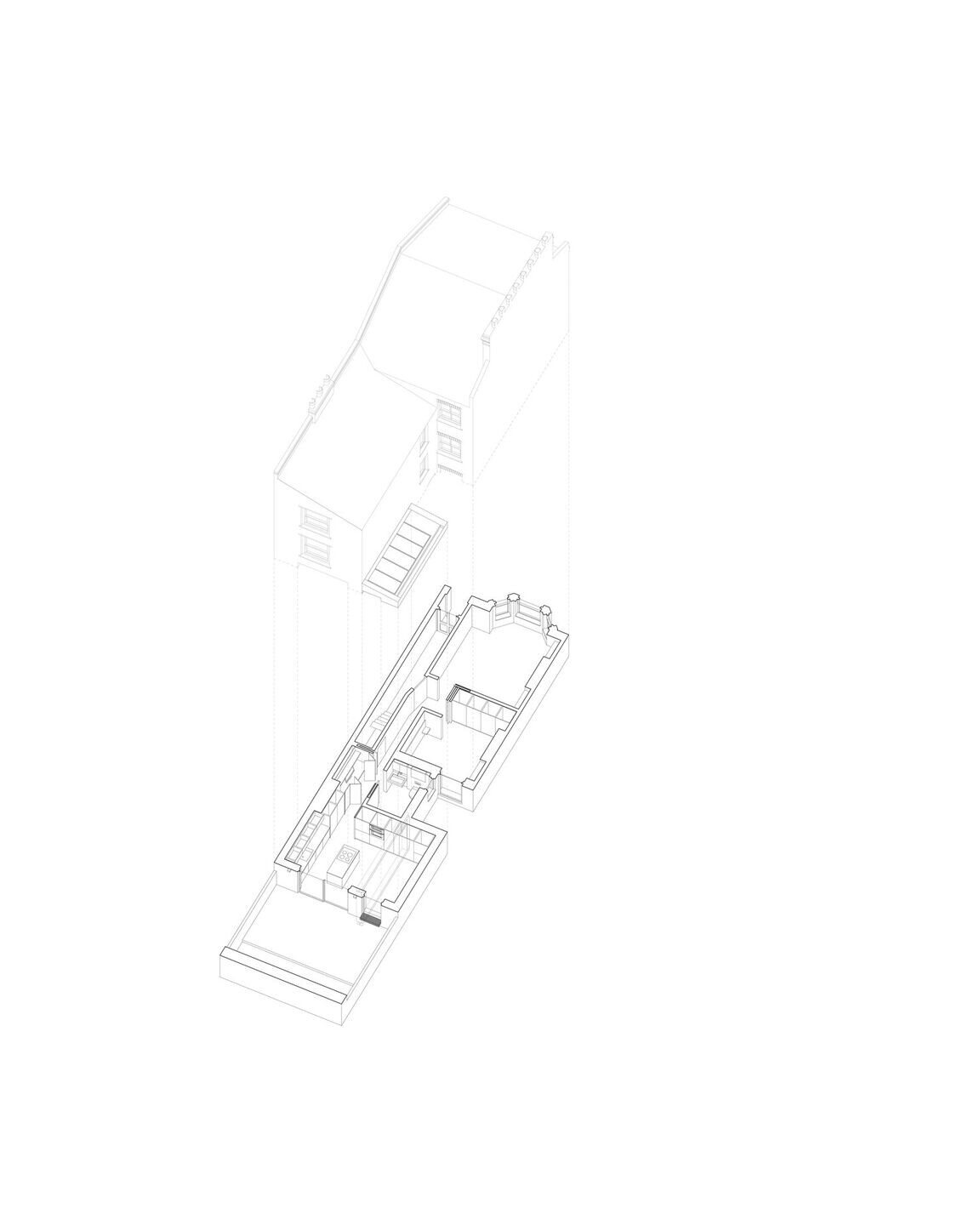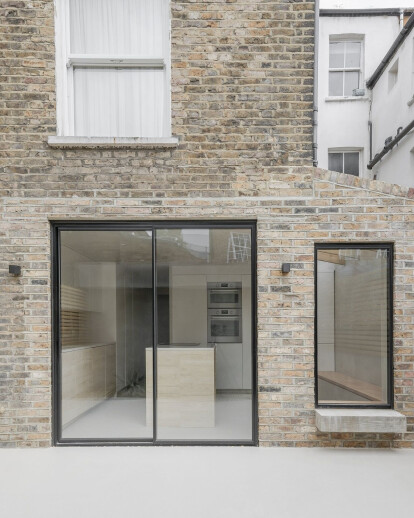The scheme provides a new rear single storey extension to a Victorian terraced flat in South London.
The flat was in poor condition and required a full refurbishment and reconfiguration throughout. The clients, young professionals, were involved throughout the whole process and imagined a concept of light colours and natural materials.
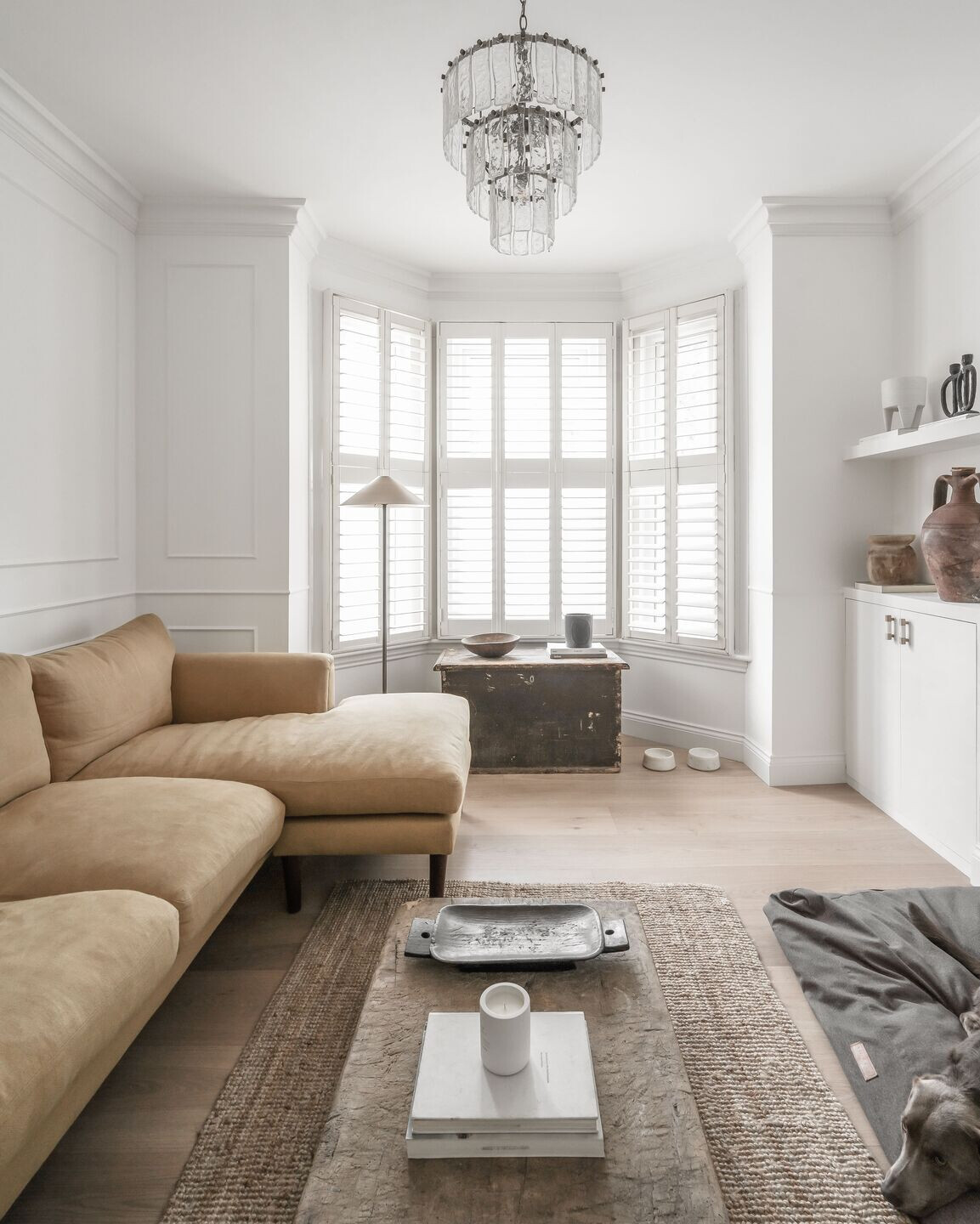
A minimal design in its purest form, the new rear open space aims to draw the garden into the interior. The detail of the interior is in keeping with the architectural concept. Walls and ceilings throughout the extension are finished in washed-plaster and micro-cement used in the shower room to also cover the ceiling, walls and ground to unify the space.
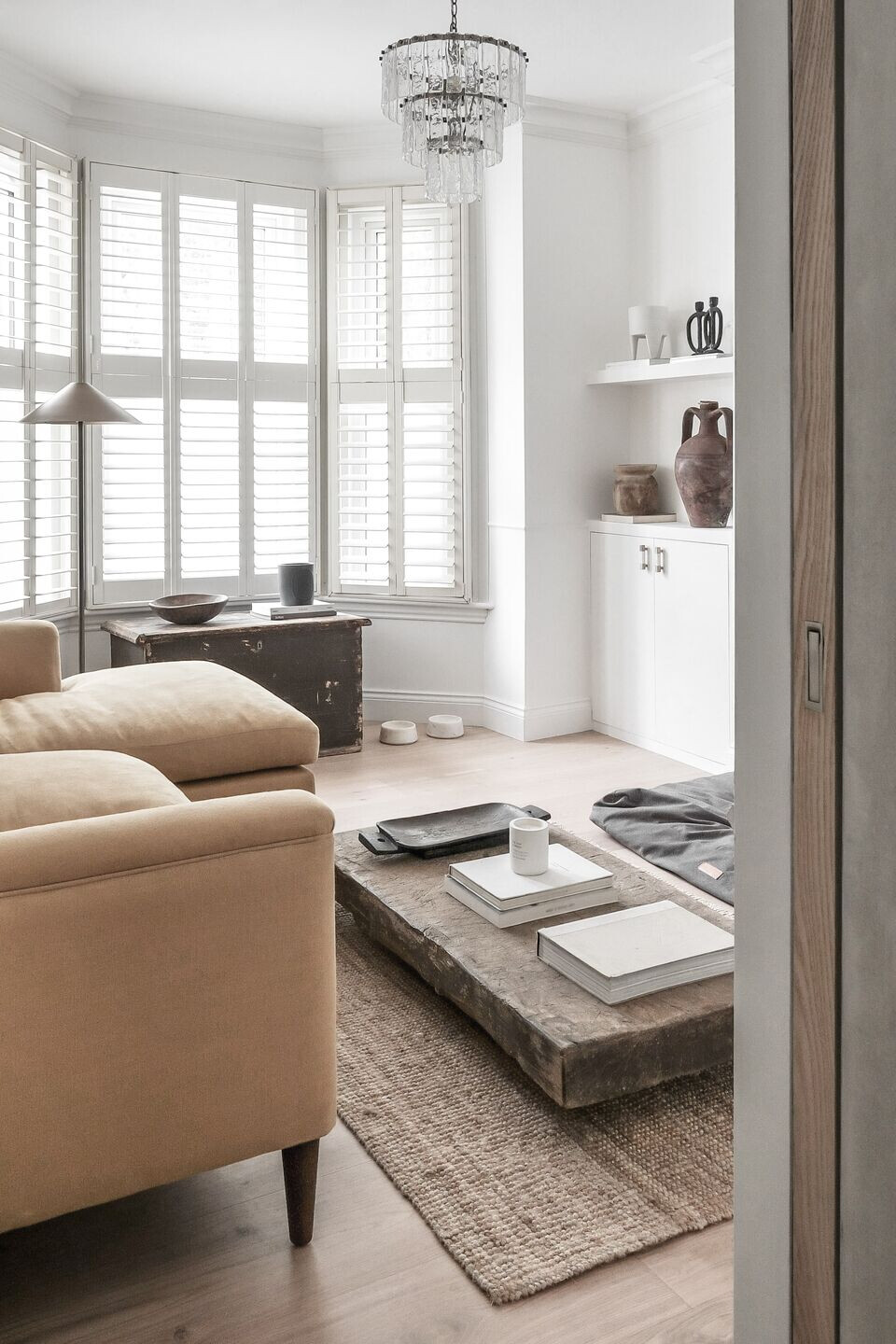
The property is North facing and mid-terraced, therefore it was crucial to ensure we can indulge as much natural daylight possible by using light finishes to the floor, walls and ceiling allowing for the light to bounce and reflect throughout the spaces. Another example of this is the large skylight that accentuates the extension's pitched roof and casts light into the plaster-washed interior.
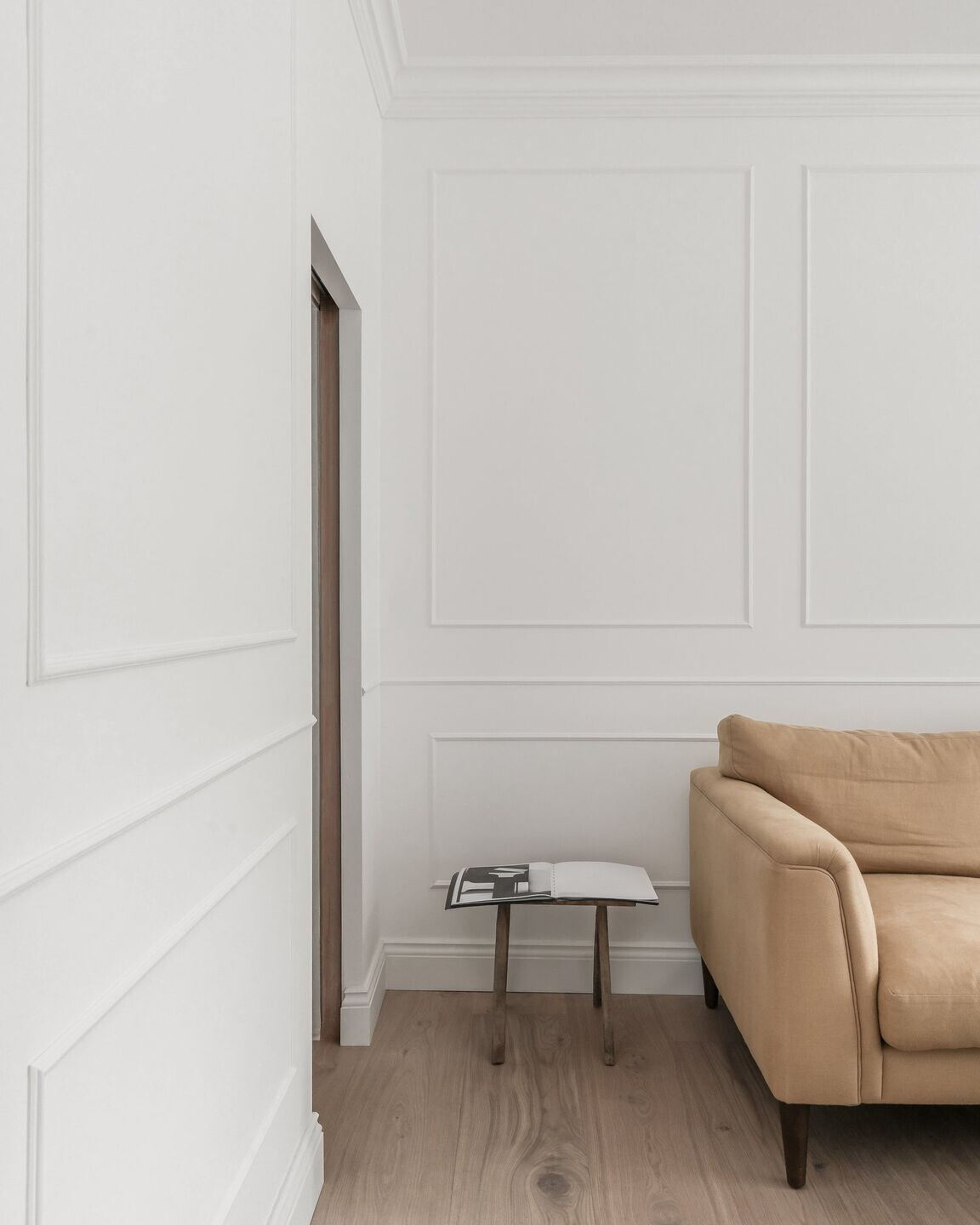
The original layout lacked storage in every room. There was an opportunity to integrate a spectrum of storage into the new spaces, but the challenge was to carefully consider the limited floor area and create storage that coherently flows with the circulation and aesthetics of the space interpreting as one architectural language.
