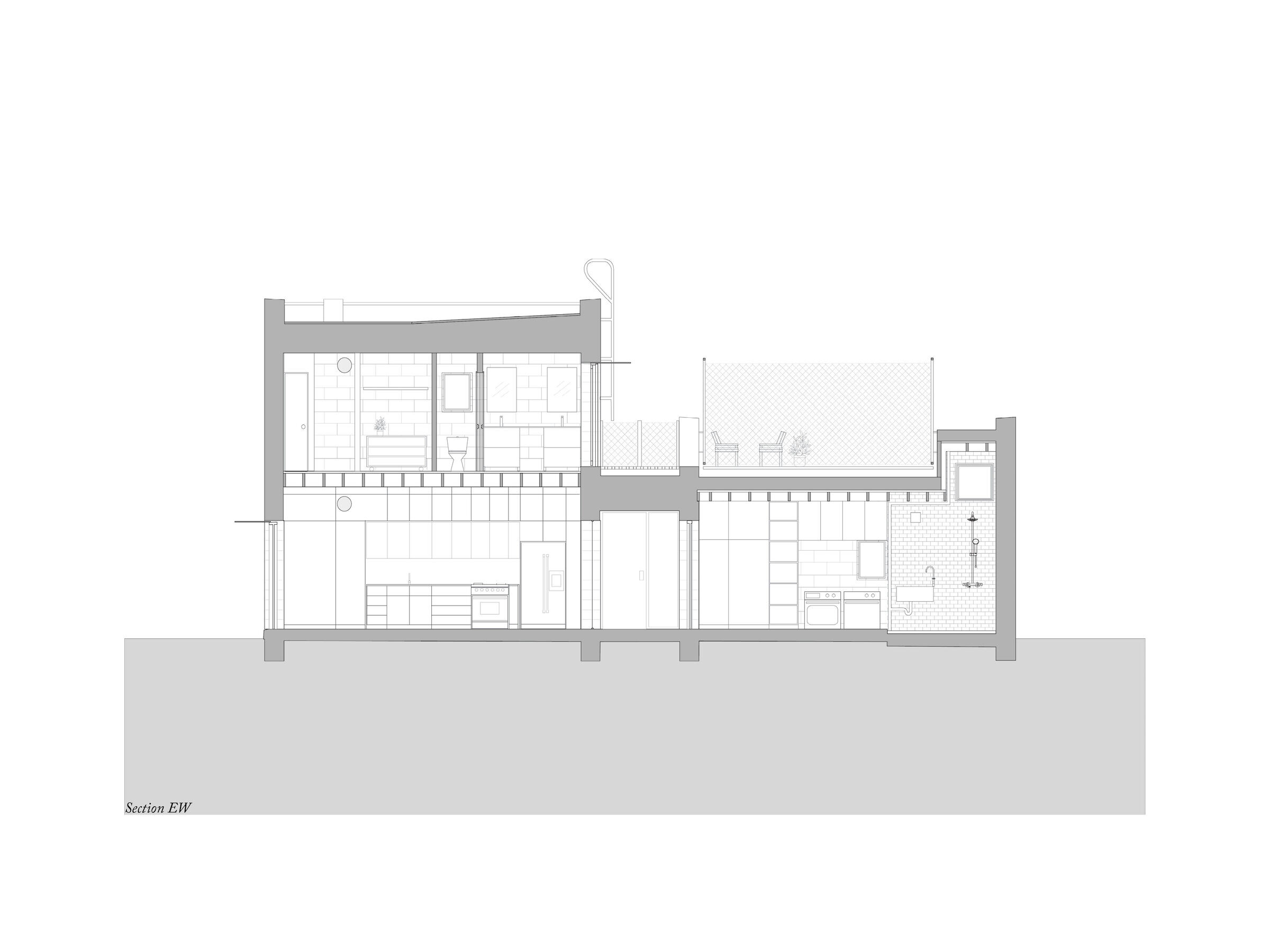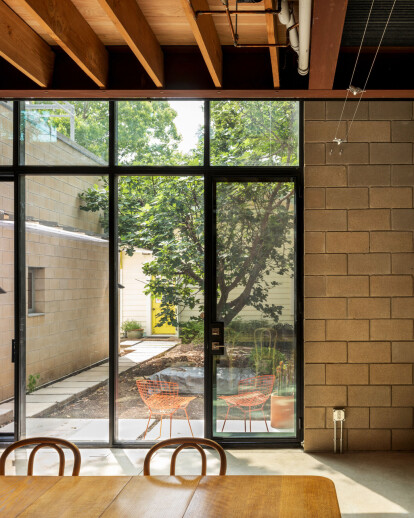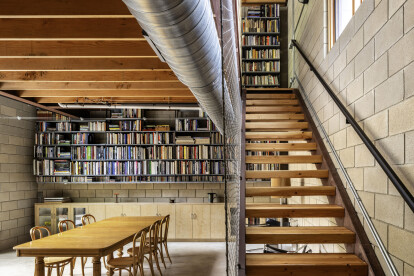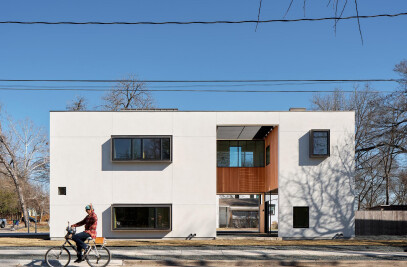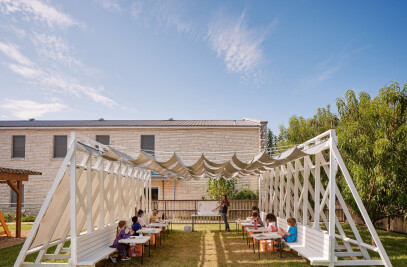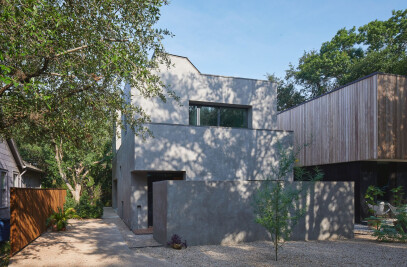This project began as a collaboration between an artist and architectural historian who commissioned us to build a new residence on their compact lot in Central Austin. Their vision involved creating a new dwelling unit at the rear of the property while preserving their existing 1930s cottage.
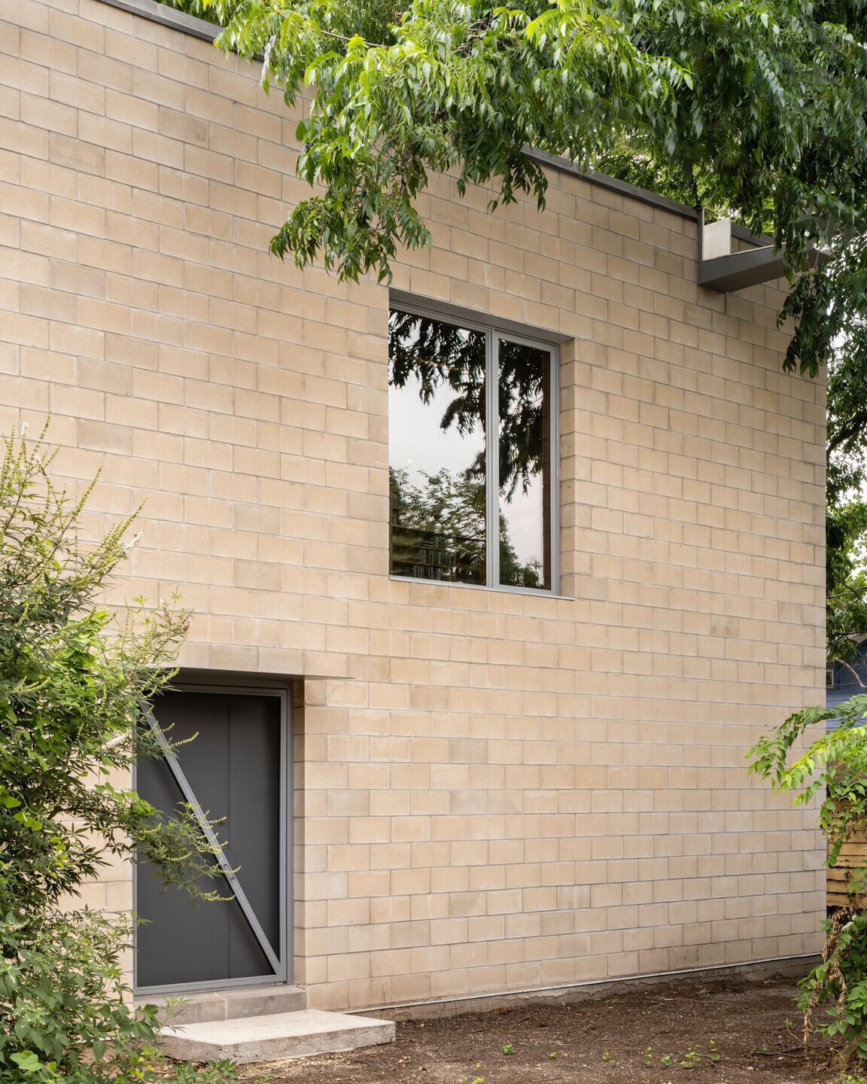
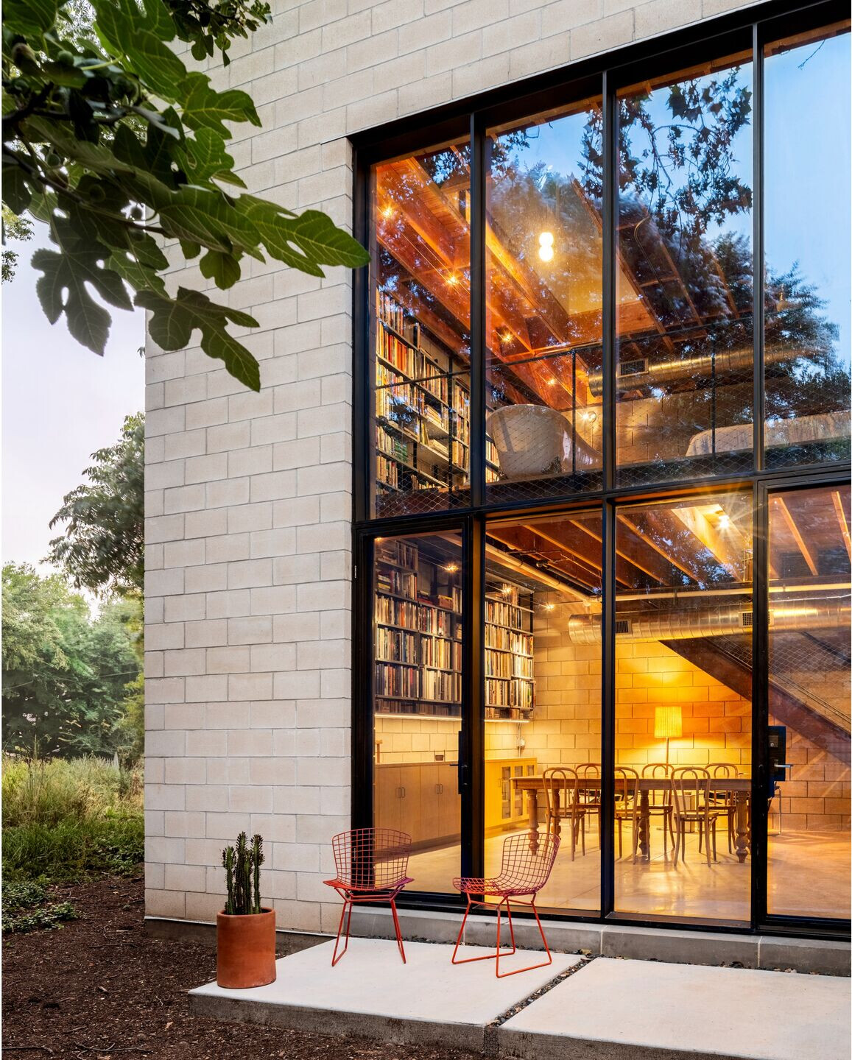
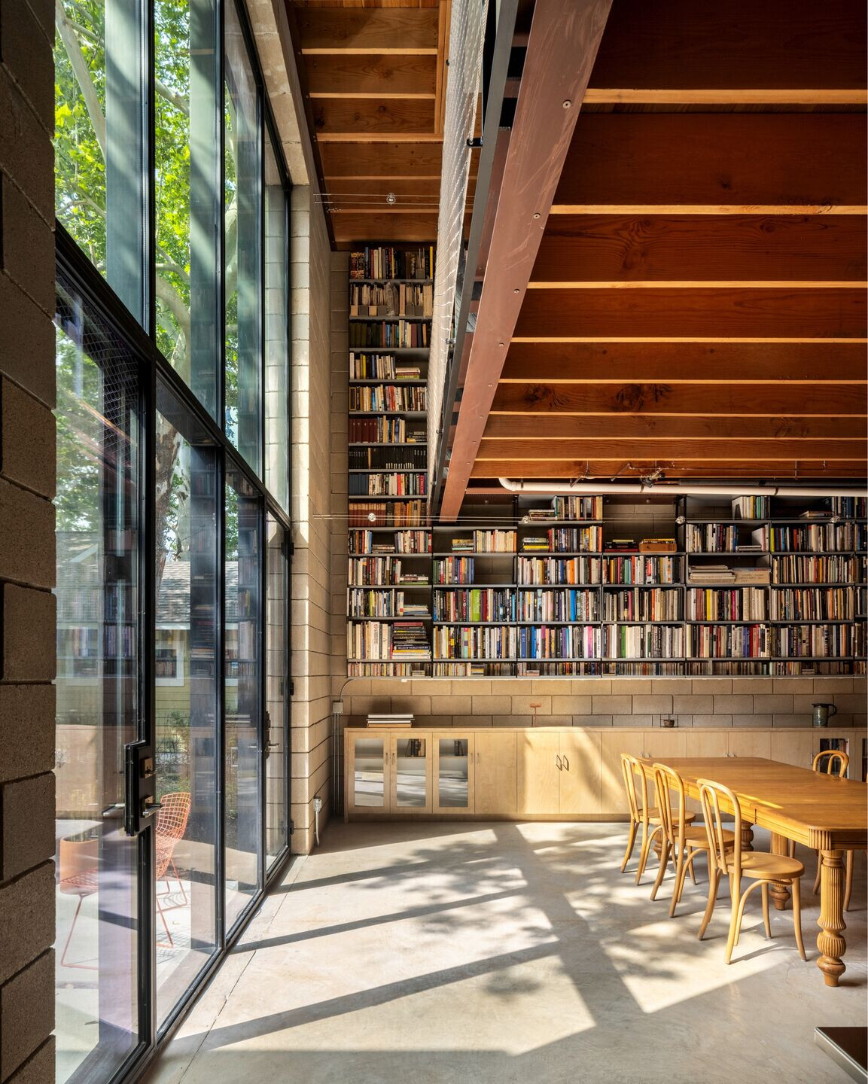
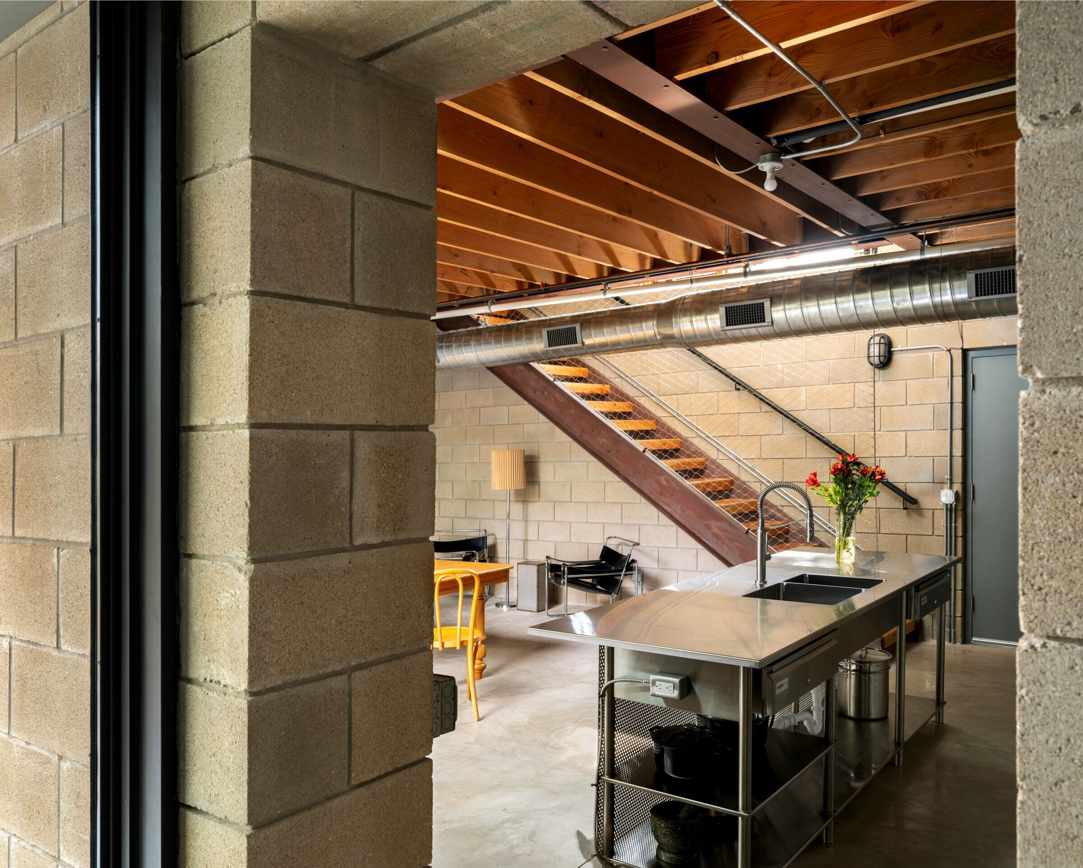
The back of the lot is situated along a commercial alley, just 15 feet away from businesses and offices. The new structure was designed to fit into this urban context. The front entrance opens onto the alley, and its scale and concrete masonry unit (CMU) walls were designed to blend seamlessly into the rugged backdrop of an increasingly urbanized city. Meanwhile, the original cottage and its picturesque landscape were left intact, maintaining a warm and welcoming front to the historic neighborhood.
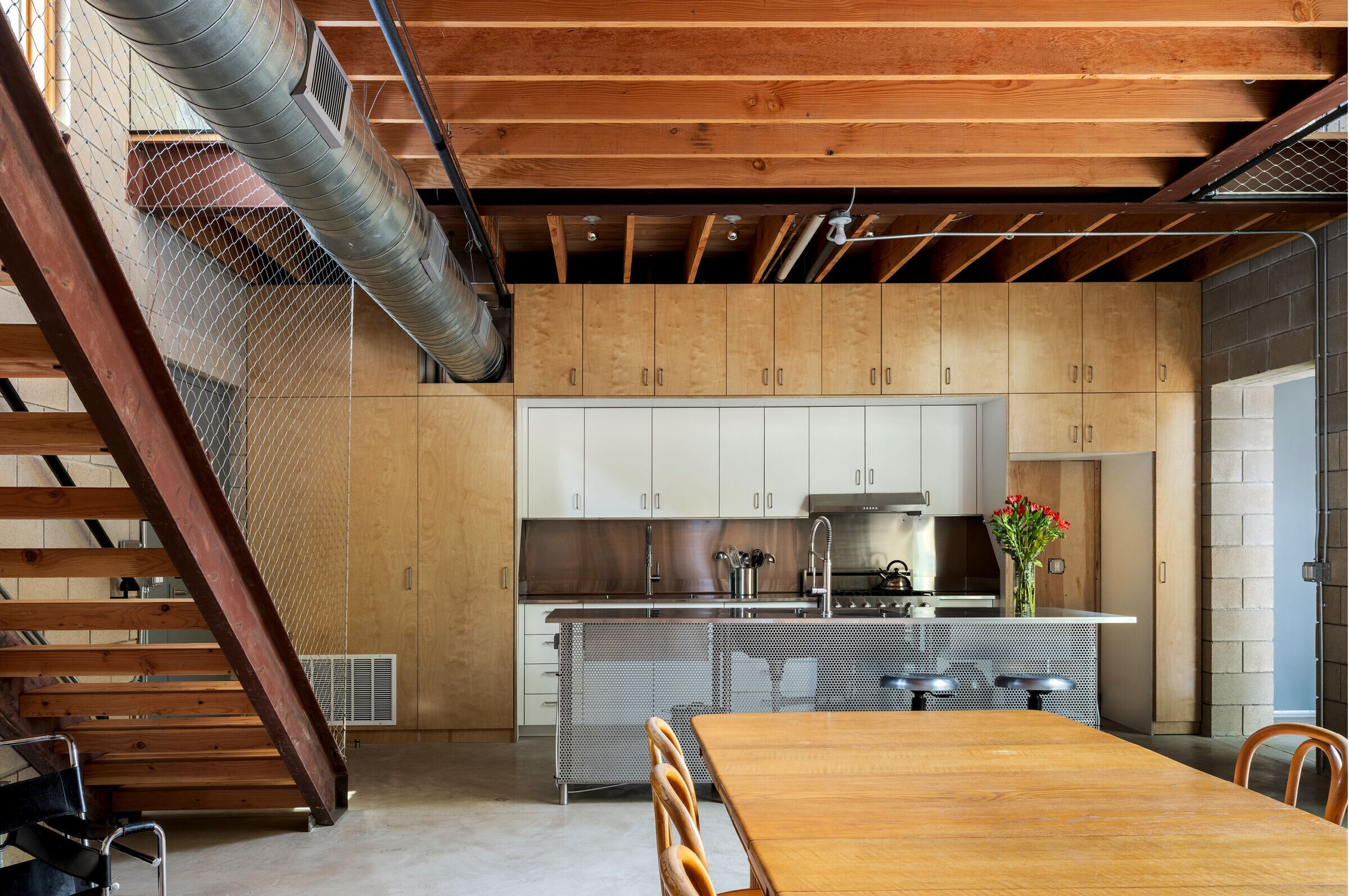
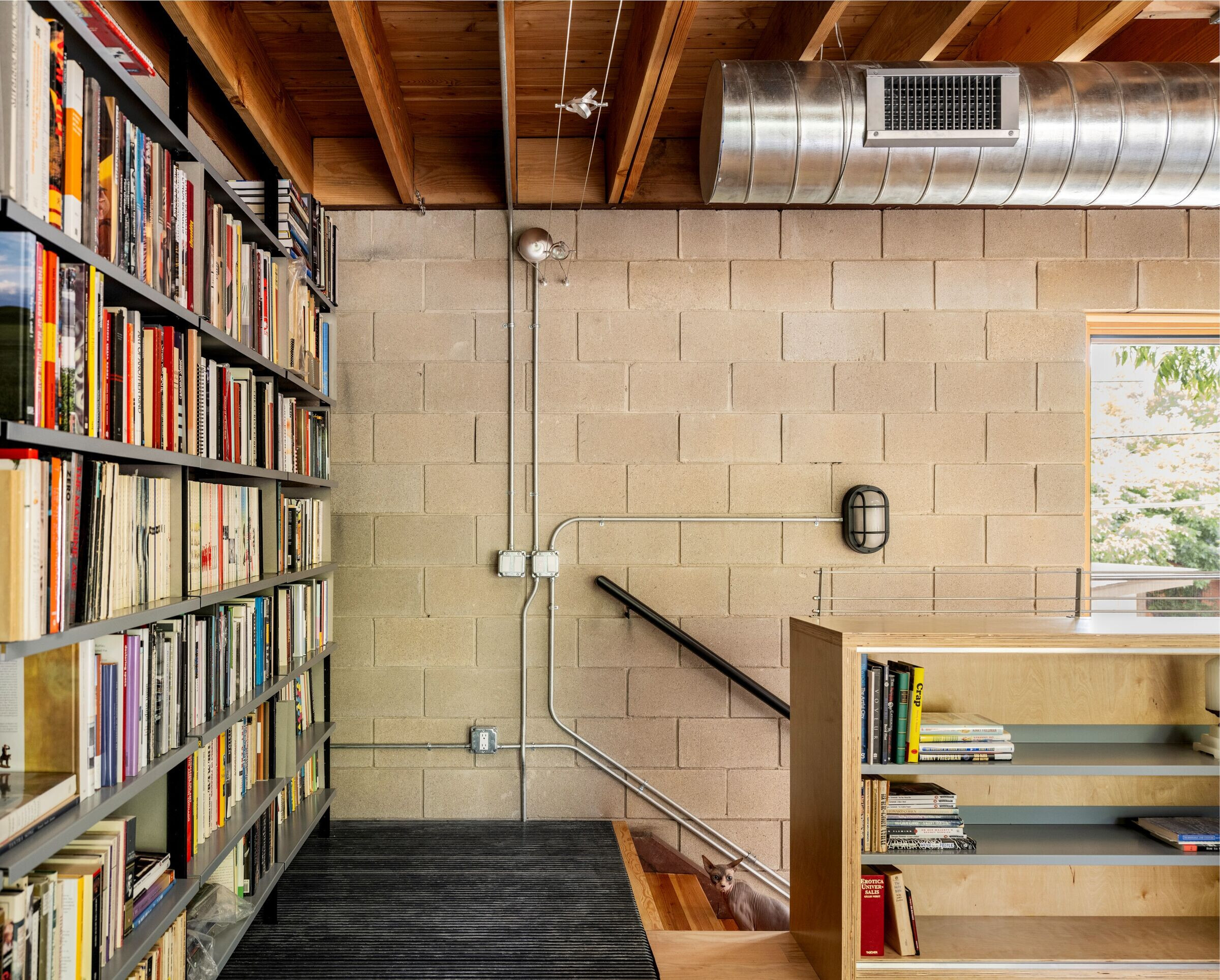
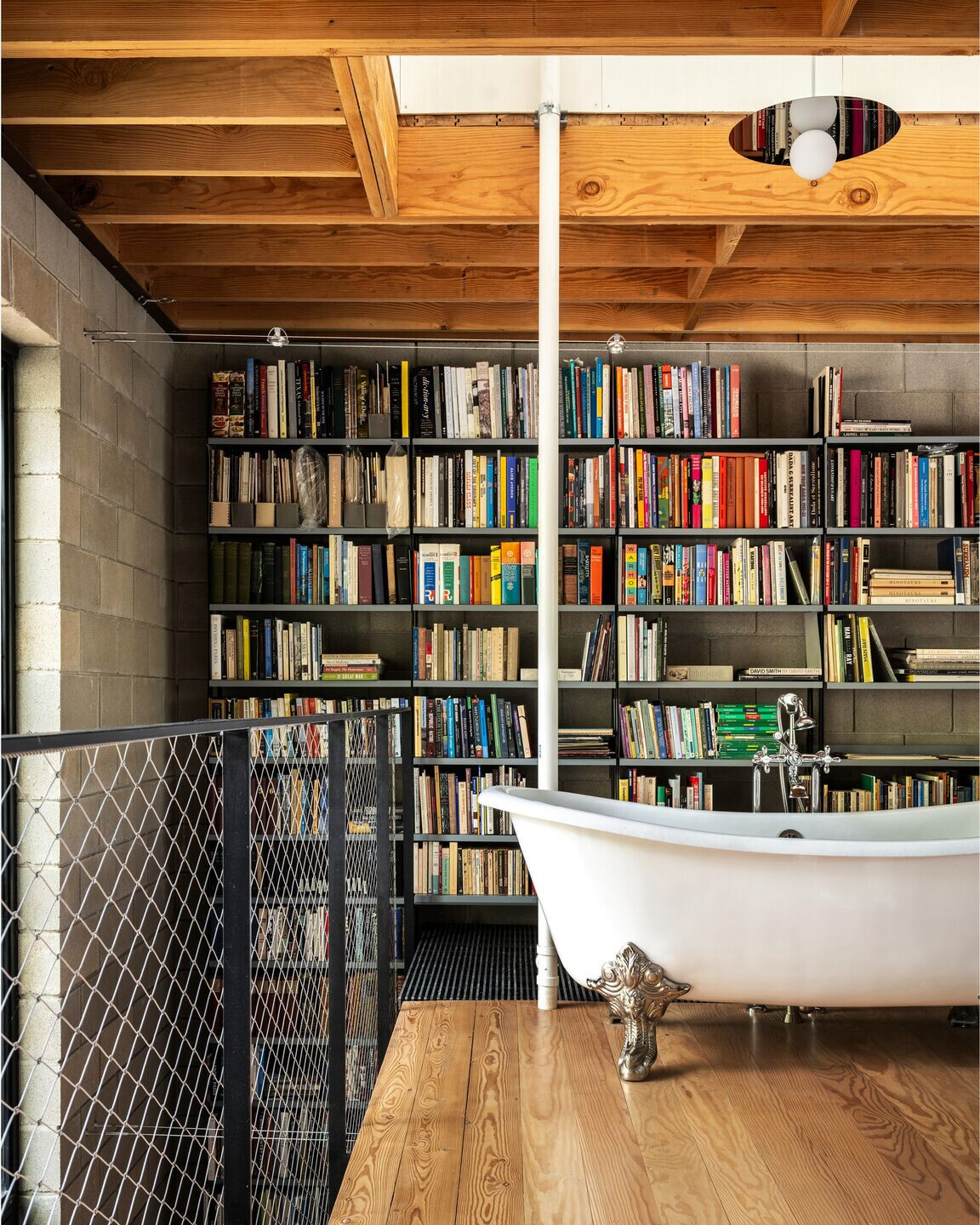
The home’s living space primarily serves as a library, with a striking two-story bookshelf housing an extensive collection of art and architectural books. The main section features an open living space and kitchen on the first floor, accompanied by a lofted primary suite above. The small utility wing accommodates storage, laundry, and a second bathroom.

