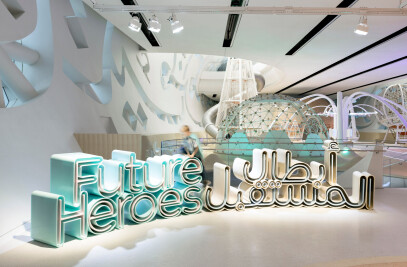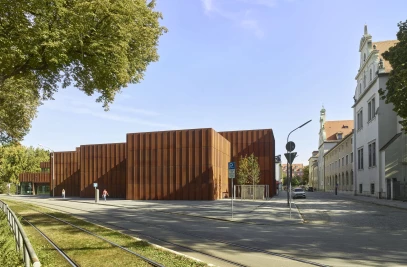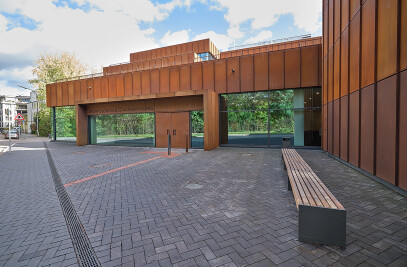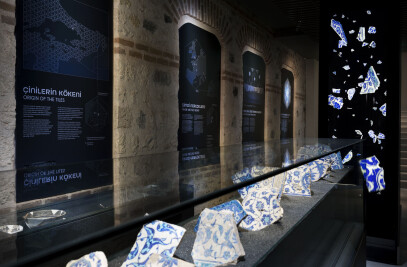Hempel Glass Museum – reopened with new Design
Exhibits, Visitors and the Space
The Hempel Glass Museum in Nykøbing Sjælland, Denmark, has reopened. Its exhibition spaces have been redesigned by ATELIER BRÜCKNER. Since April 29th, visitors can experience the history and vision of this cultural attraction in an entirely new way: Industrialist Jørgen Christian Hempel created the museum as a place to exhibit his collection of glassware, and as a meeting place. Set amidst the impressive landscape of the Danish fjords, around one hour's drive from Copenhagen, it has been attracting visitors – and not just glass enthusiasts – since 1965.
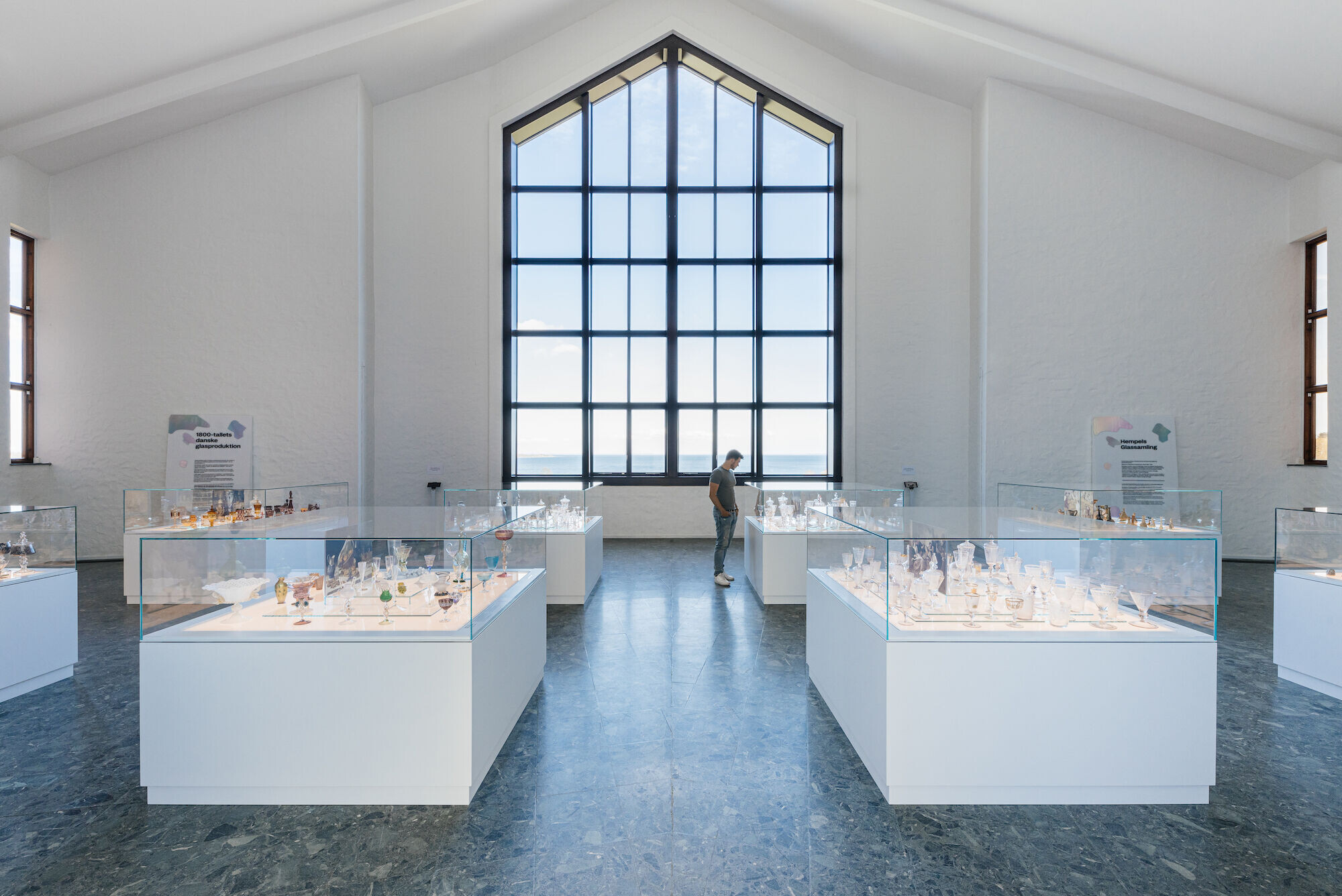
"Staging glass effectively is a fascinating task for scenographers, but it's also a challenge", said Shirin Brückner, ATELIER BRÜCKNER's Managing Director. "The exhibition shows the entire spectrum of glass art, from the historical to the present day. The reflections of the translucent objects in the room create an atmosphere in which the exhibits, visitors and the space itself can interact in subtle ways."
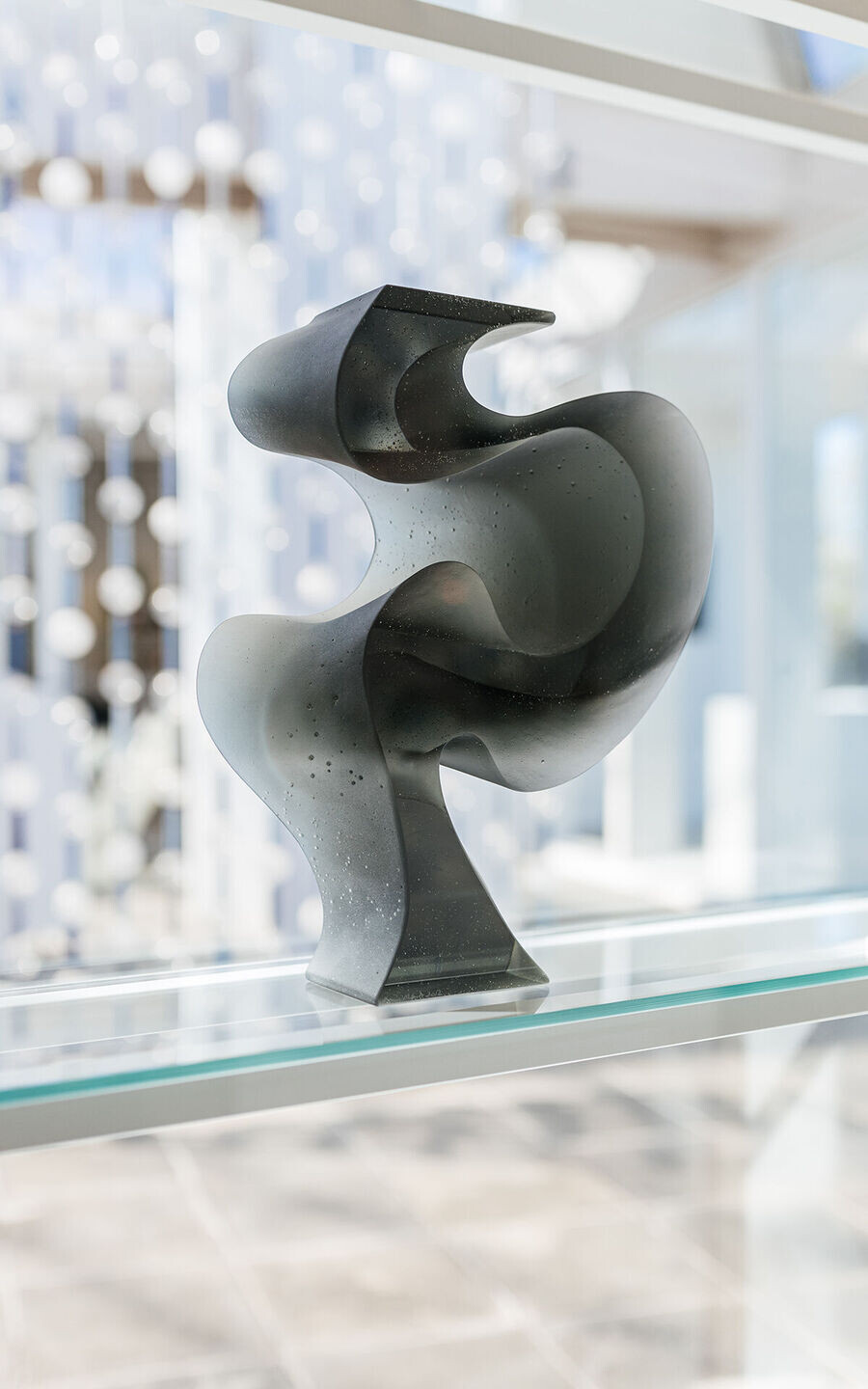
"From the design point of view, scenographers — like glassmakers — bring together different materials and combine them to create something entirely new", added Sandra Mohring, architect at ATELIER BRÜCKNER, who is the project leader. "The items on display are varied and fascinating, ranging from everyday objects to works of art. Viewing the exhibits in a historical context encourages visitors to interact with each other and exchange views on what they have seen, and how they react to it."
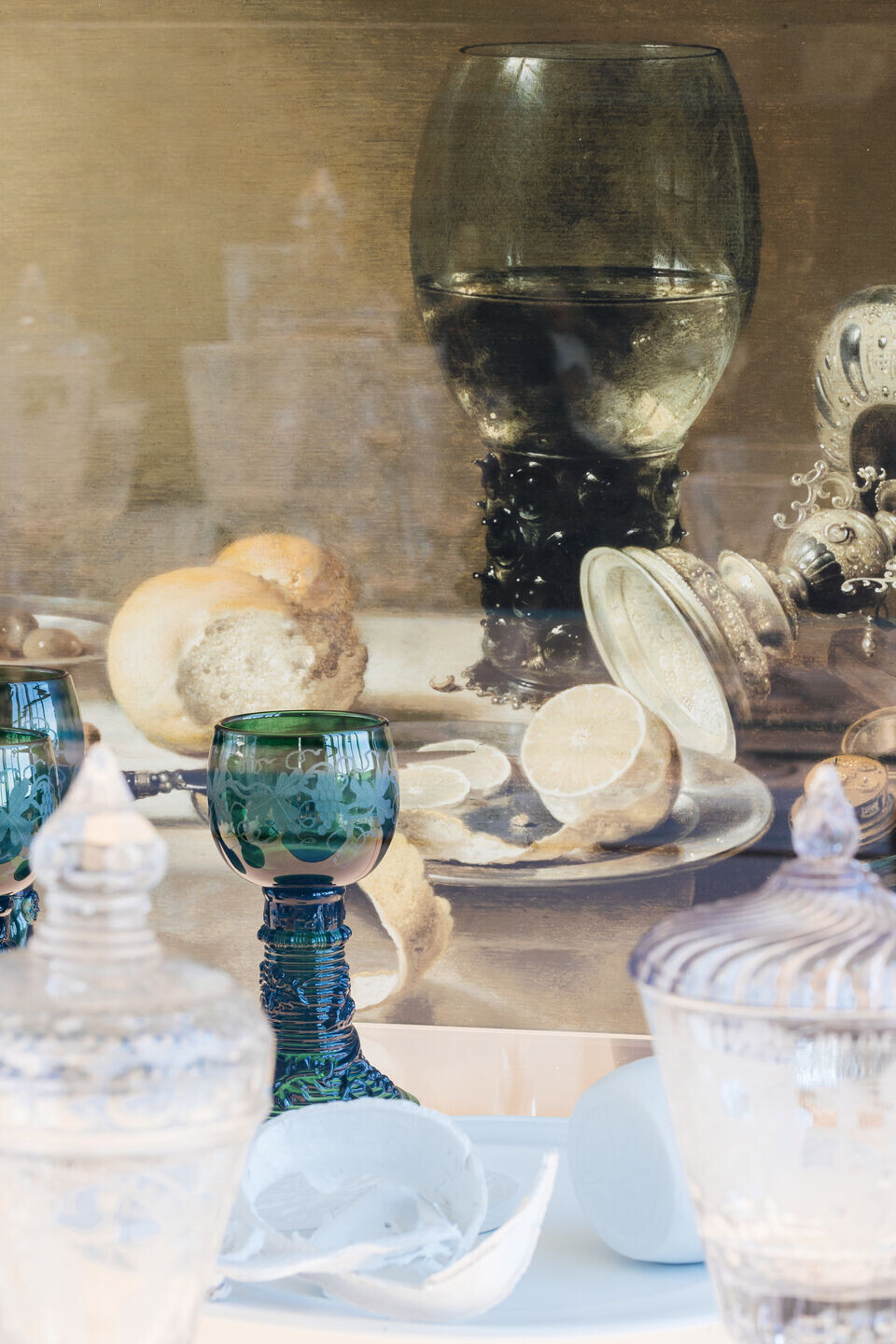
The exhibition is arranged in the form of a visit route around a centrally located covered inner courtyard, which is available for events. Visitors begin by getting to know the collector, Jørgen Christian Hempel, by watching the speech he gave when opening the museum in 1965, in an artistic film installation.
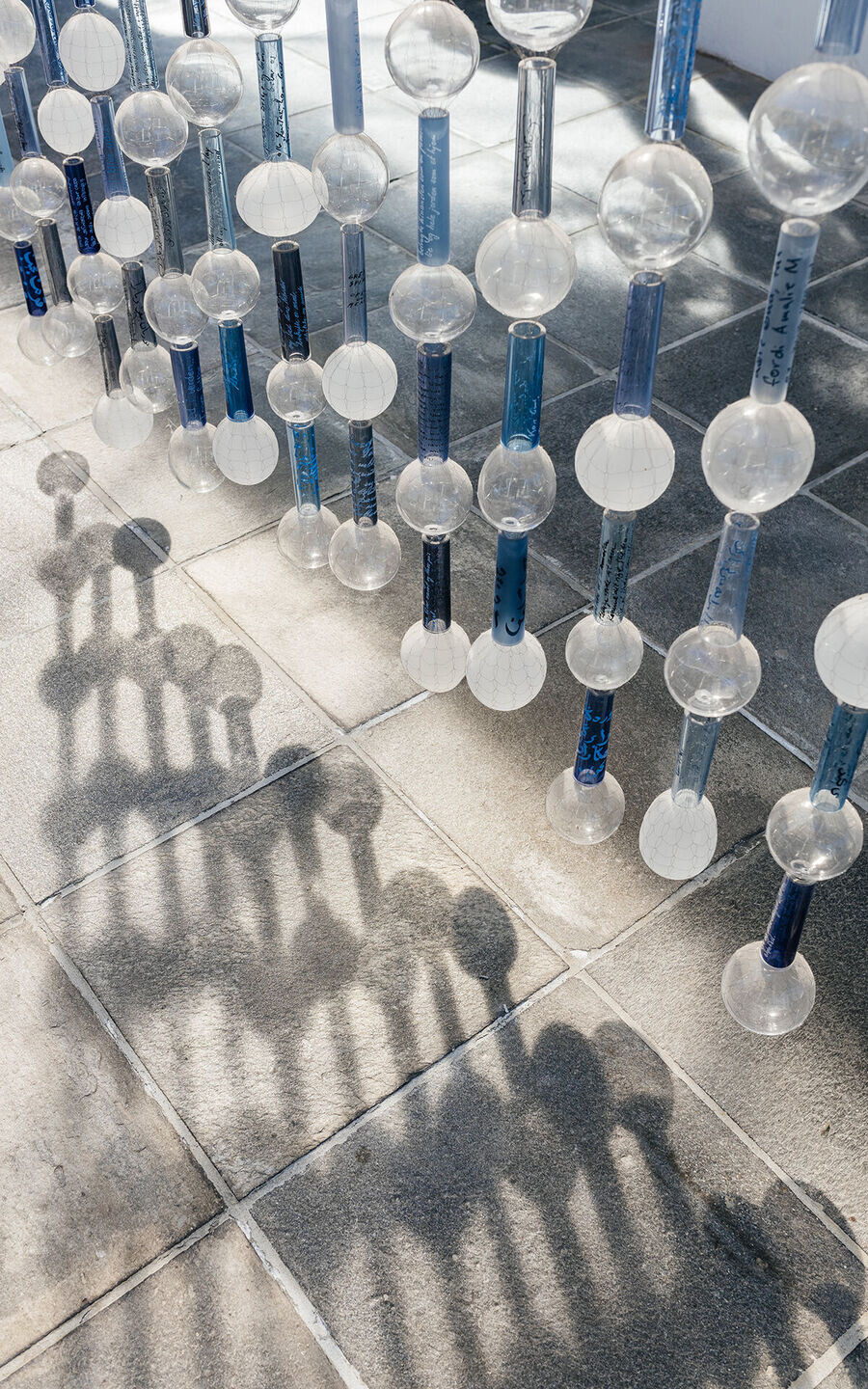
The next room, which gives the impression of a sacred space, is dedicated to his glass collection. A floor-to-ceiling window opens up the entire height of the room, giving views of the ocean landscape and letting daylight flood into the interior. The interior space is shaped by the glassware itself, which is illuminated from below in glass display cabinets. The exhibition is arranged in eight epochs. A central glass object stands in the middle of each cabinet, forming a still life with other objects, which are painted white. The still lives interpret historical paintings, which are displayed as a picture in the background. Around them, spaced out horizontally, are glass objects from the same period, which reveal its diversity.
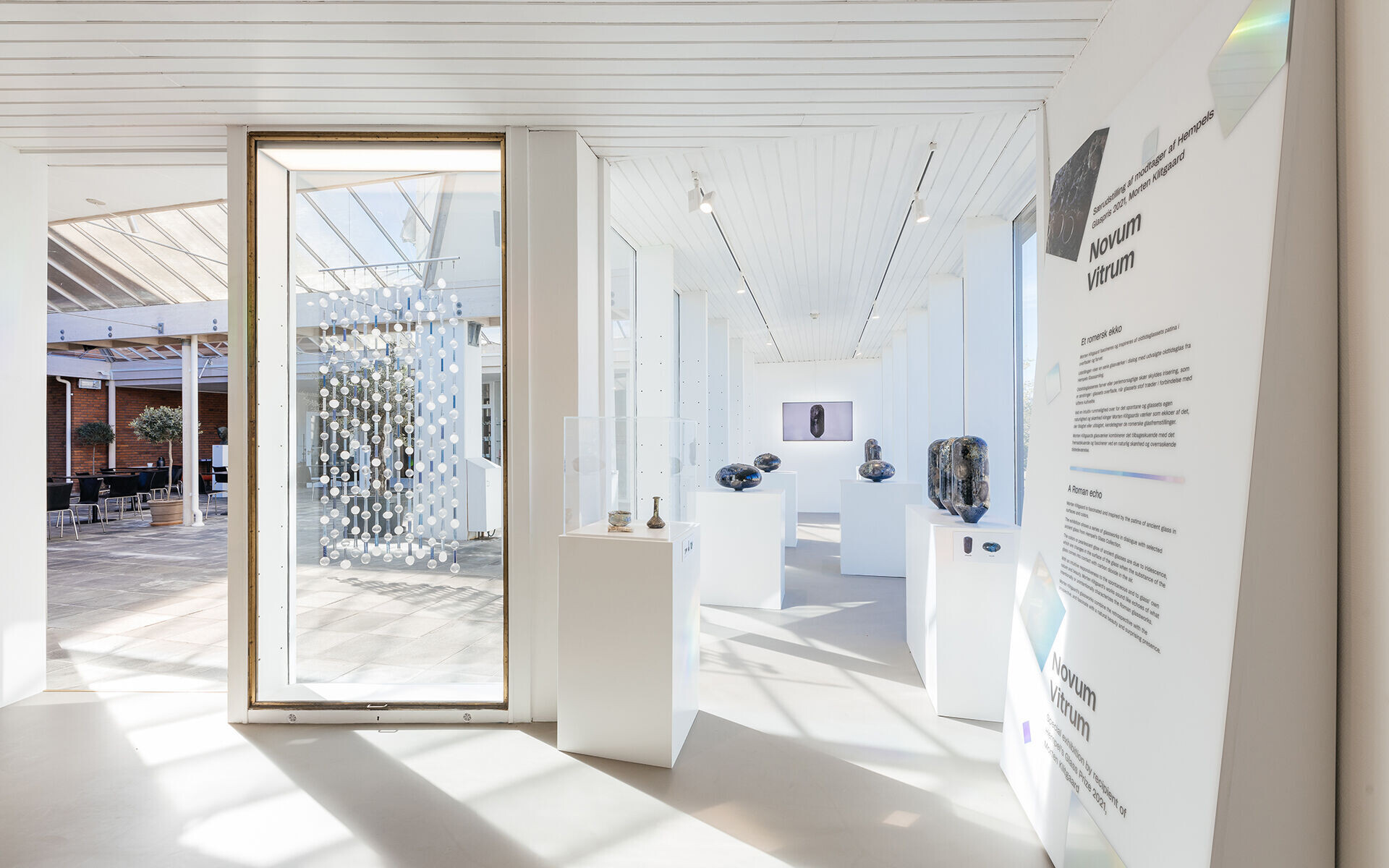
The huge variation in the form and function of the glass items displayed also illustrates the extensive collection created by Peter F. Heering, which is exhibited nearby in floor-to-ceiling glass cabinets. The objects, which are arranged by form and function, can be viewed from both sides.
All information and text content in the museum is available in Danish and English. A dividing mirror-line separates the two languages in texts that describe exhibits in the rooms. Texts are printed in black on white acrylic glass panels or – in dark spaces – white on matte black acrylic glass sheets.
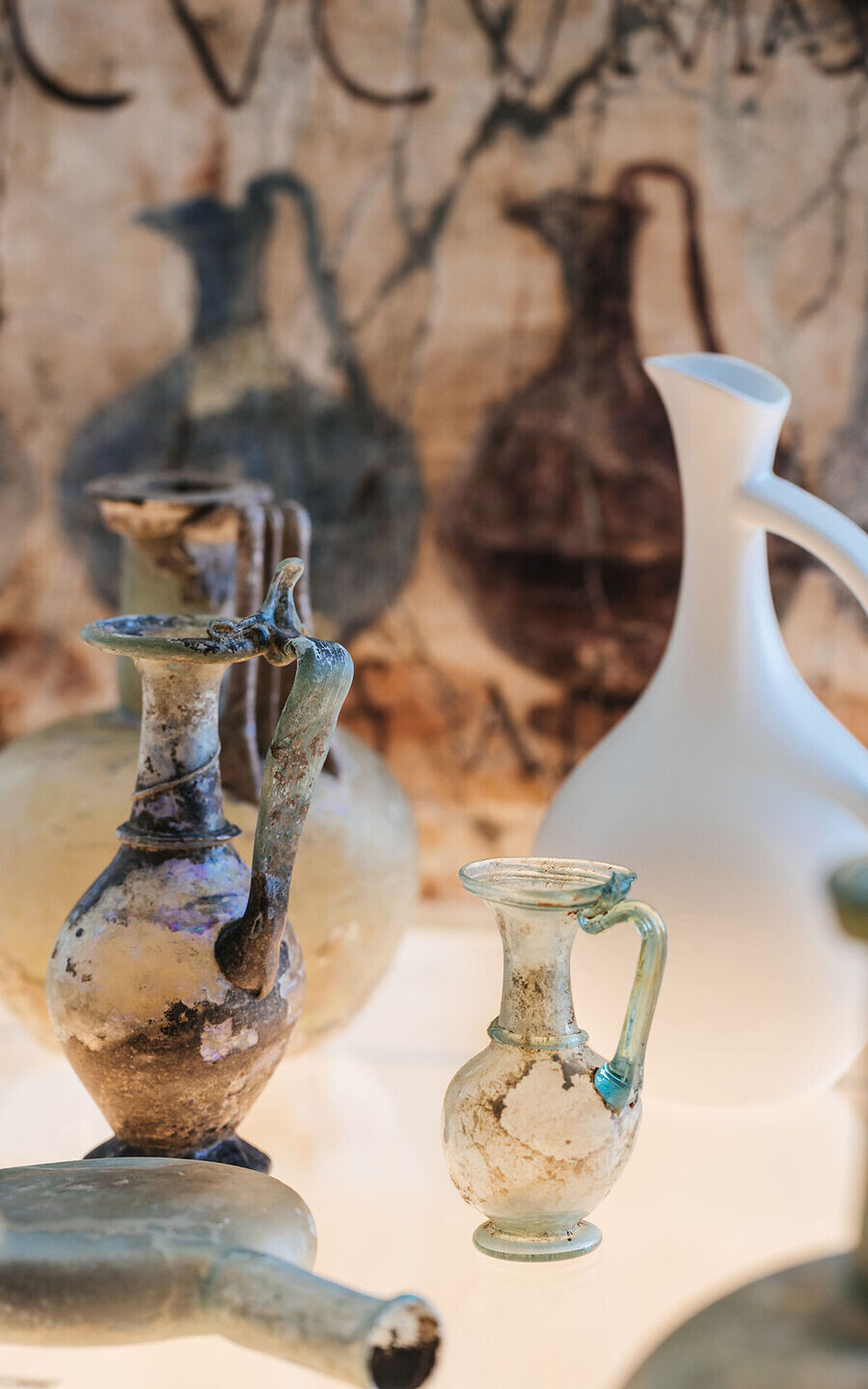
In the "The History of Glass – Sand and Fire" exhibition space, the visitor is introduced to the fascinating glassmaking process, which begins with ash and sand and concludes with the shimmering beauty of the end products. It is presented in films on eight media screens. The animation runs chronologically from one display to the next.
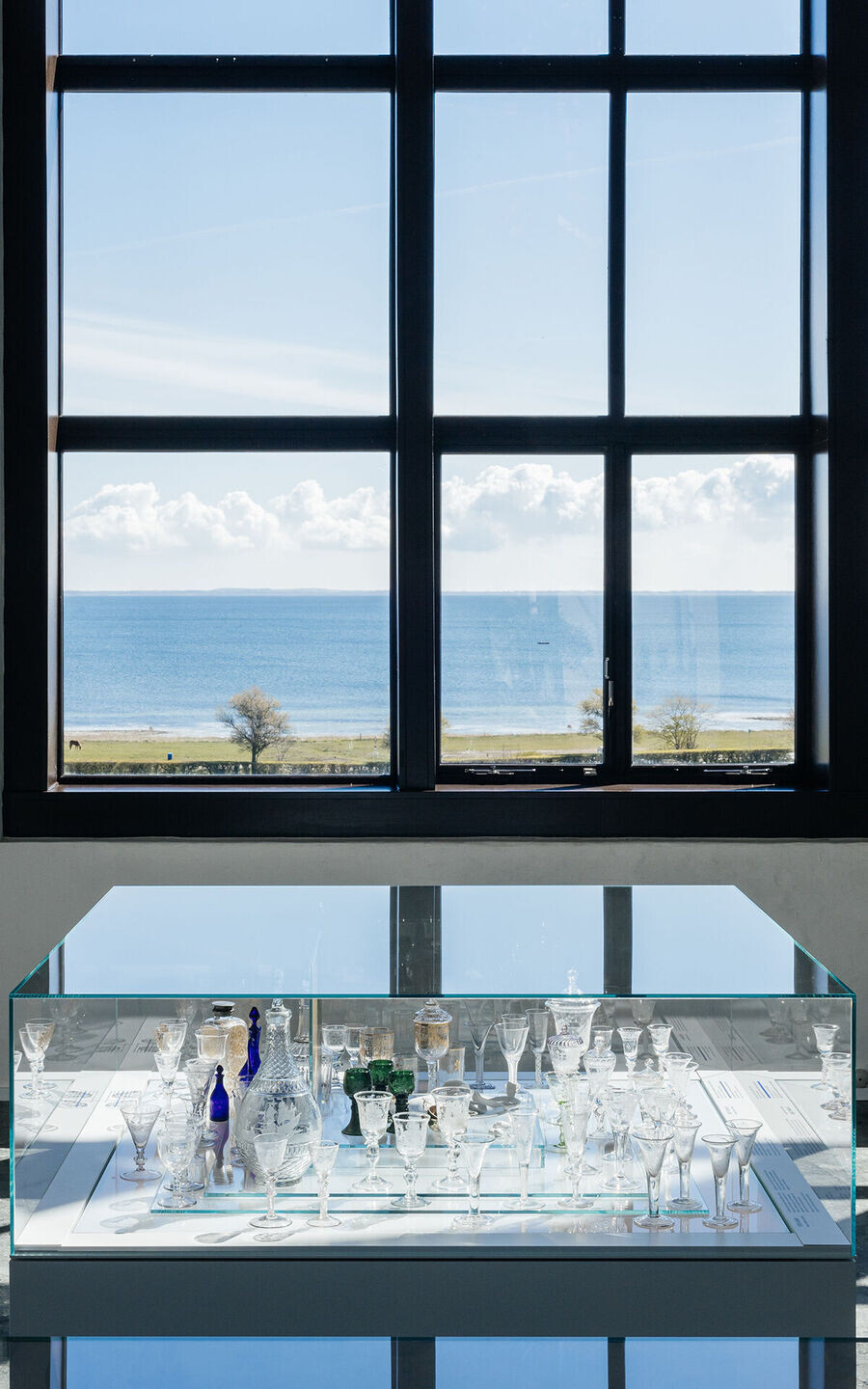
The tour ends with the Hempel Glass Award. This is awarded annually and is complemented by the purchase of a new object for the museum. The collection of these objects, which began in 1988, is displayed in walls of showcases that split the visit route from the main central space. The prize-winning works of the last five years are presented in the centre of the space. A separate special exhibition, which changes every year, introduces the work of the current prize-winner, in a dedicated space. This leads to the atrium, a multifunctional internal space in which people can meet and exchange views on what they have seen.
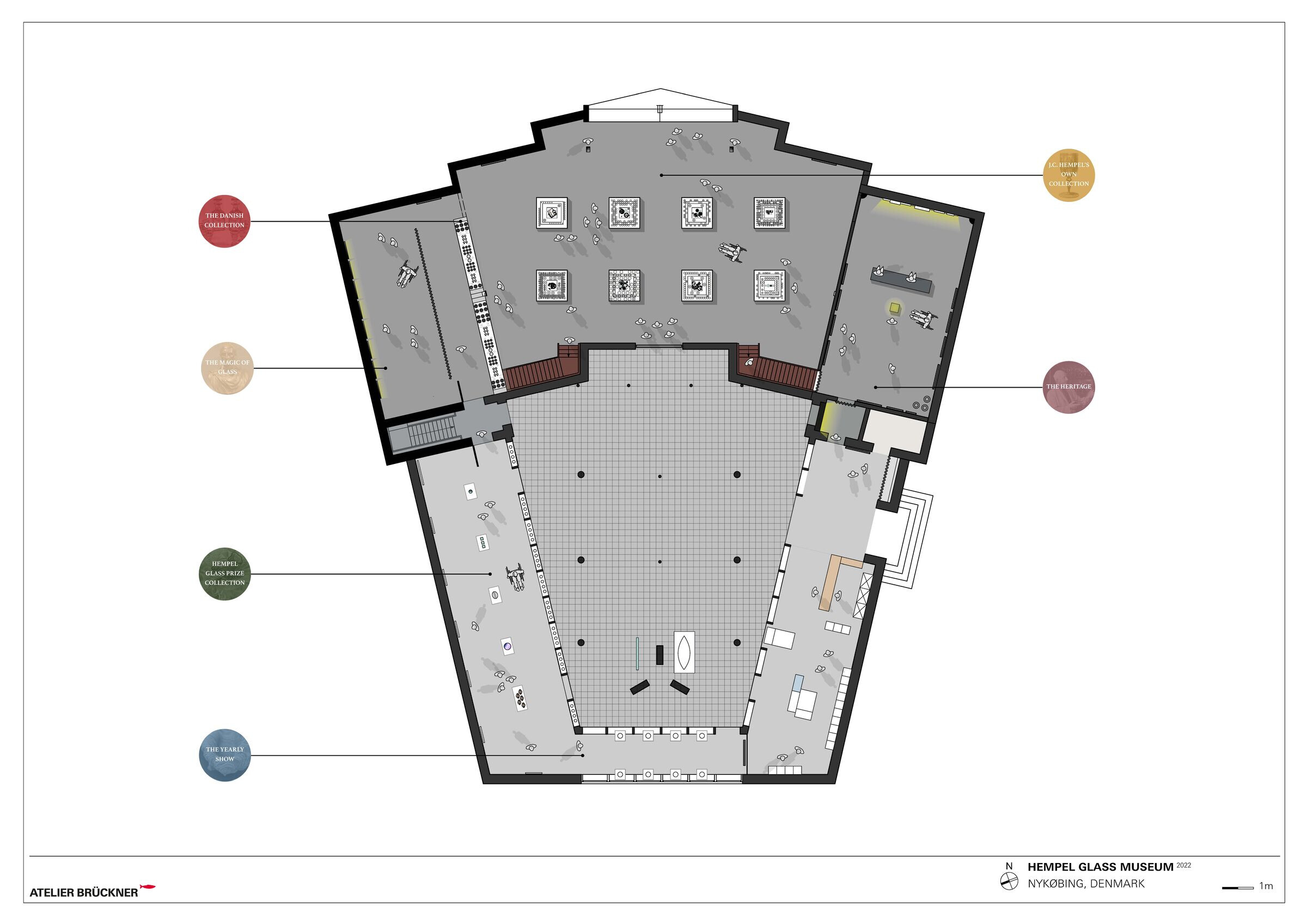
Team:
Architects, General Contractor, Exhibition Design, Graphic Design, Scenography: ATELIER BRÜCKNER
Media Design, Audio Design: Yoke
Media Hardware Planning: Yoke
Light Planning: Yoke, VIGSØ
Photographer: Marcus Sies














