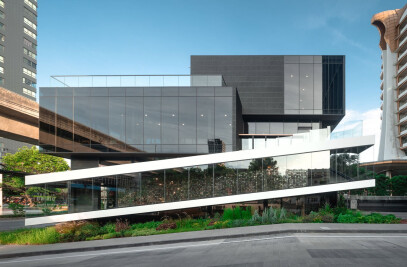HELSINKI INTERNATIONAL SCHOOLS (HEI SCHOOLS) is award-winning international kindergarten from Finland, HEI Bangkok is located on Sukhumvit rd. which is a CBD of Bangkok, HEI is designed by following the concept of Nature creates imagination. Scandinavian language is employed not only Architecture but also Interior space and decoration.
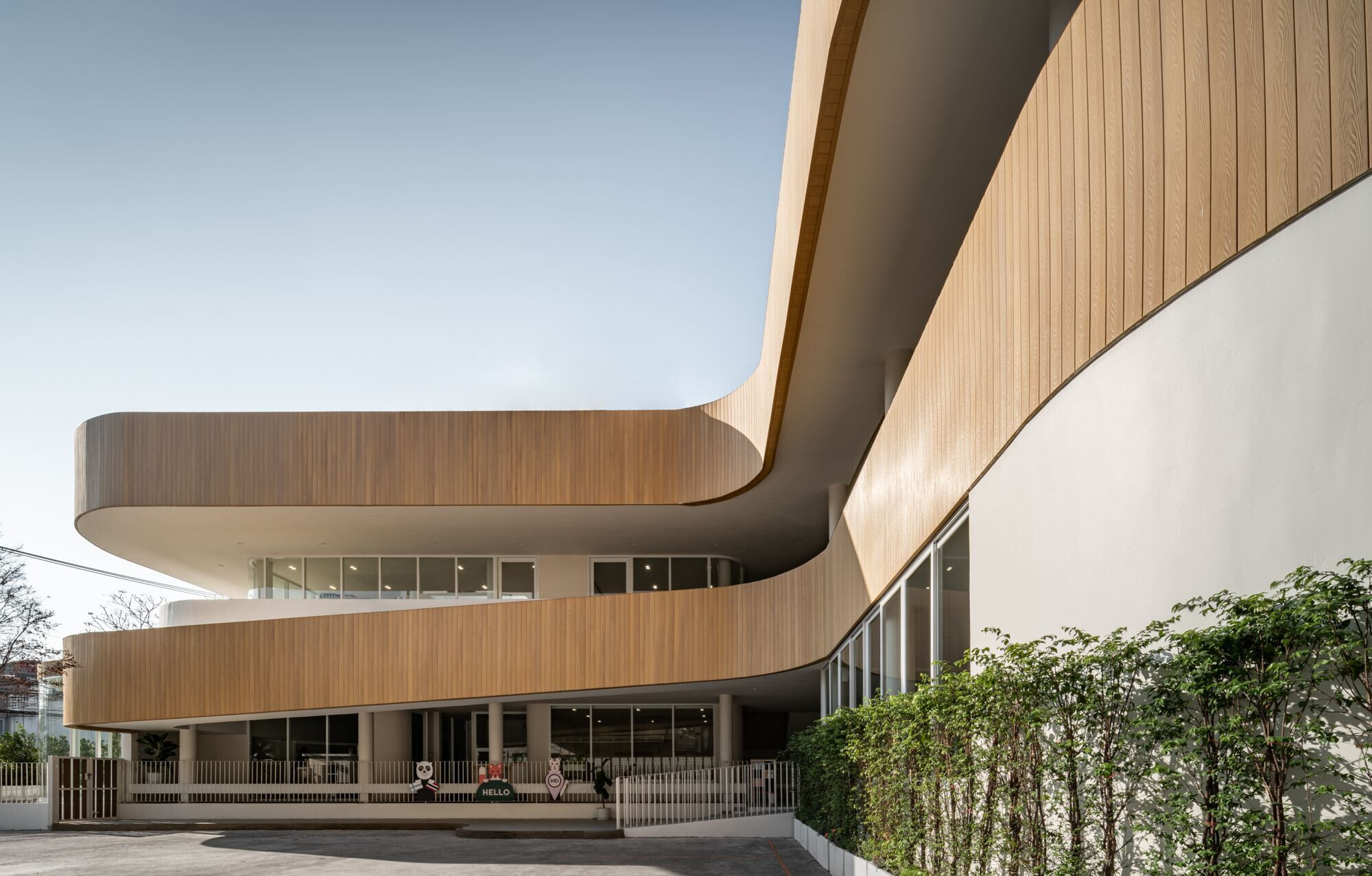
Massing and planes in all spaces are chamfered to soften space, furthermore, Wooden strip is wrapped white massing to separate main space and circulation space. Typical study room accommodate teacher to employ teaching media on the fix walls but restrict children’s imagination, HEI learning space is designed to provoke children’s creativities, there is a big single space which can divide into 4 spaces by using a movable partition, in addition, leaning space is wrapped by transparent wall.
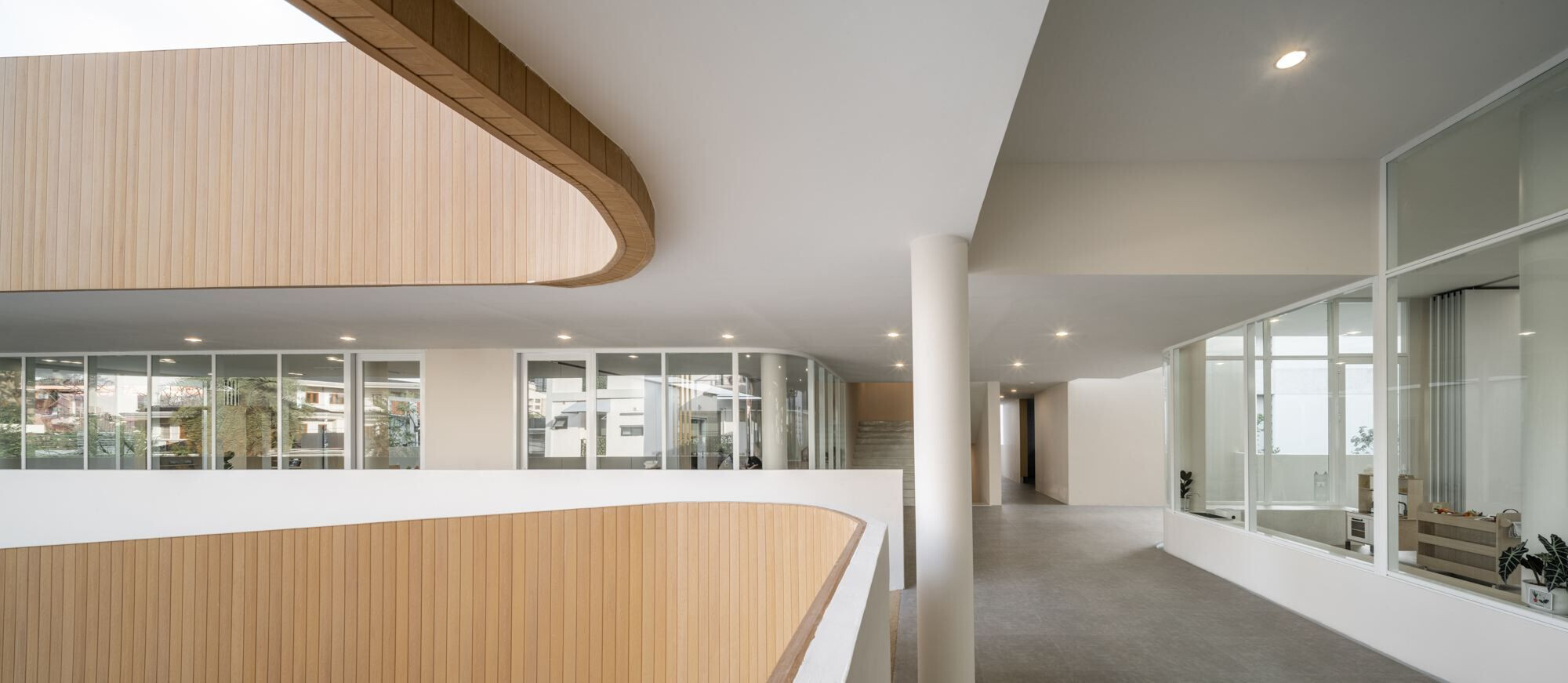
Moreover, sky light is designed to allow natural light come into the space and construct children sense of visual and sense of color. HEI spaces are connected by infinite loop circulation which allowed children to run from 1st floor to 2nd and up to roof top, children natural instinct to run is very important for physical learning and avoid death end and blind spot to safe children from hiding.
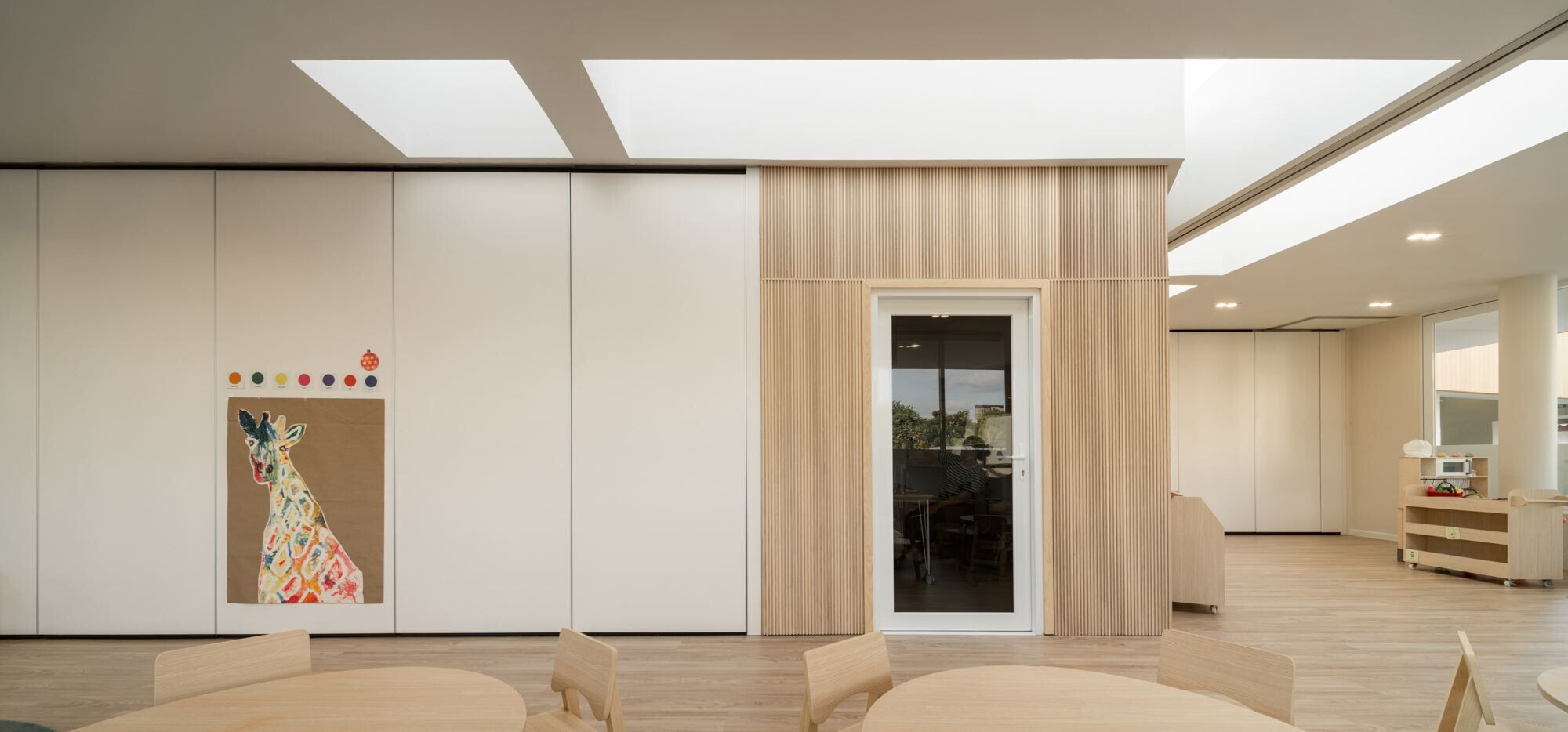
HEI schools consists of 5 spaces which are café in front of the school, admin office space beside the drop off area allow staff and teacher to see arrival, canteen space which can adapt to be meeting room, playground space, which has green area and swimming pool, is located at back yard and 2 modules of study room which can divide into 8 spaces.
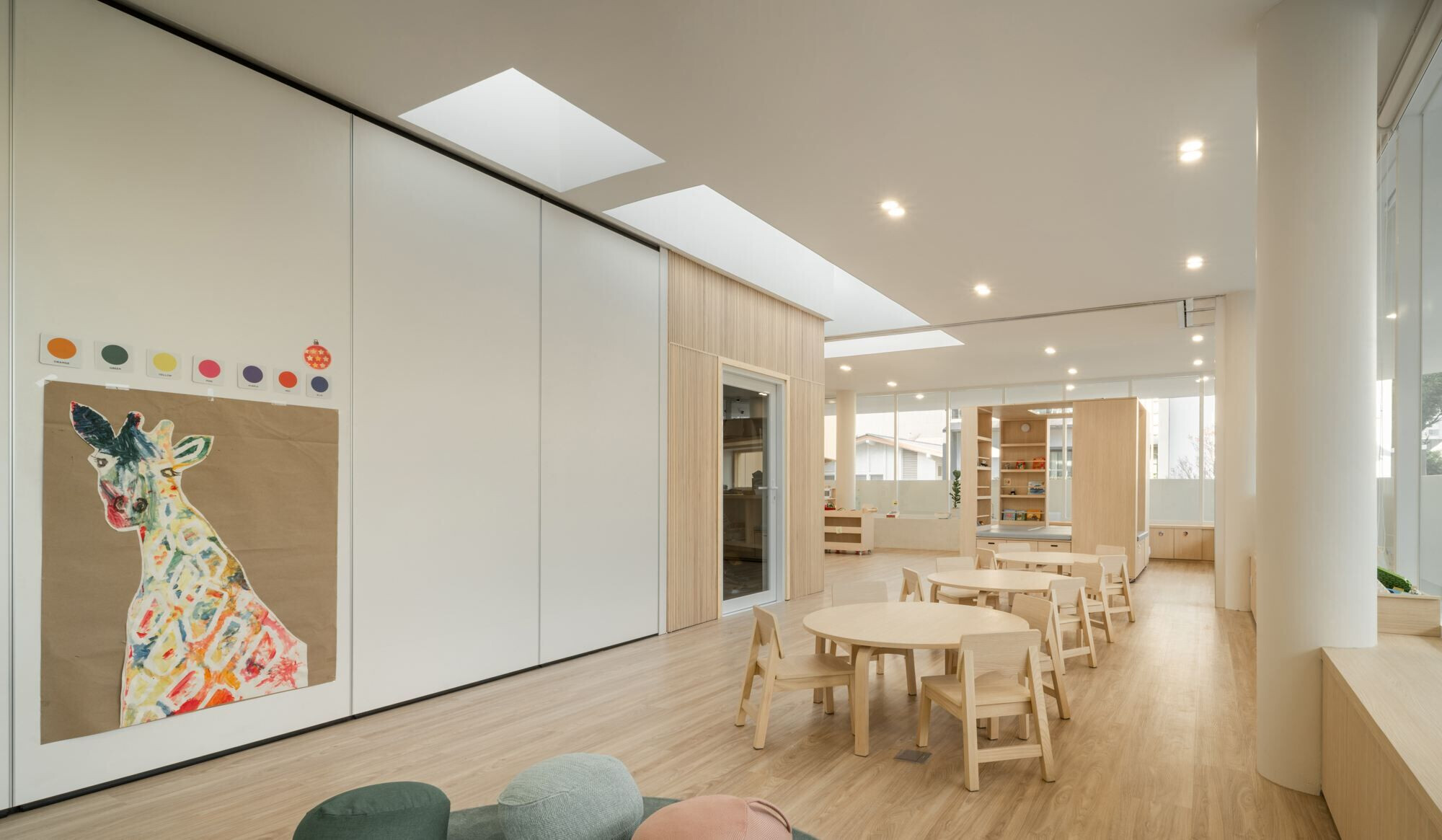
In more details, tropical architecture ideas are employed to spaces, not only open space on arrival is connected inside space and playground space which allow natural ventilation pass through, but also energy consume from lighting is reduced by using sky light in study space, corridor and toilets.
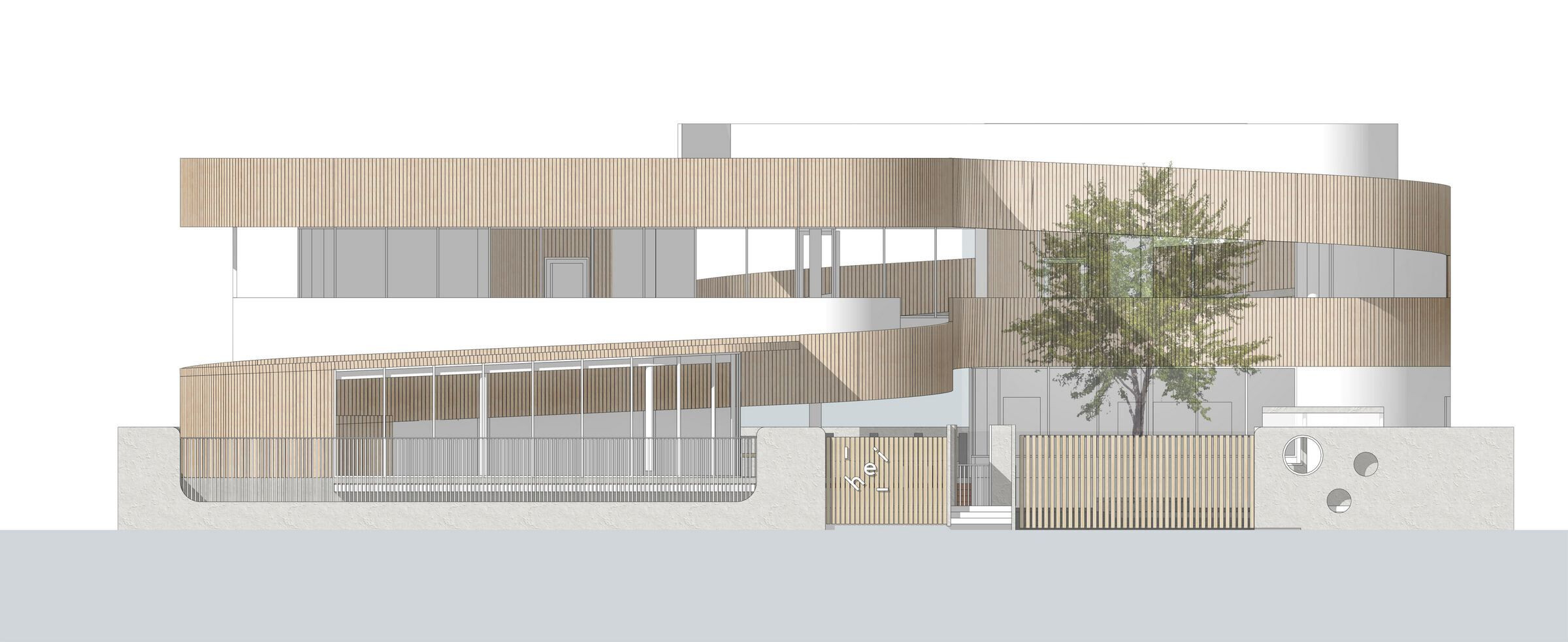
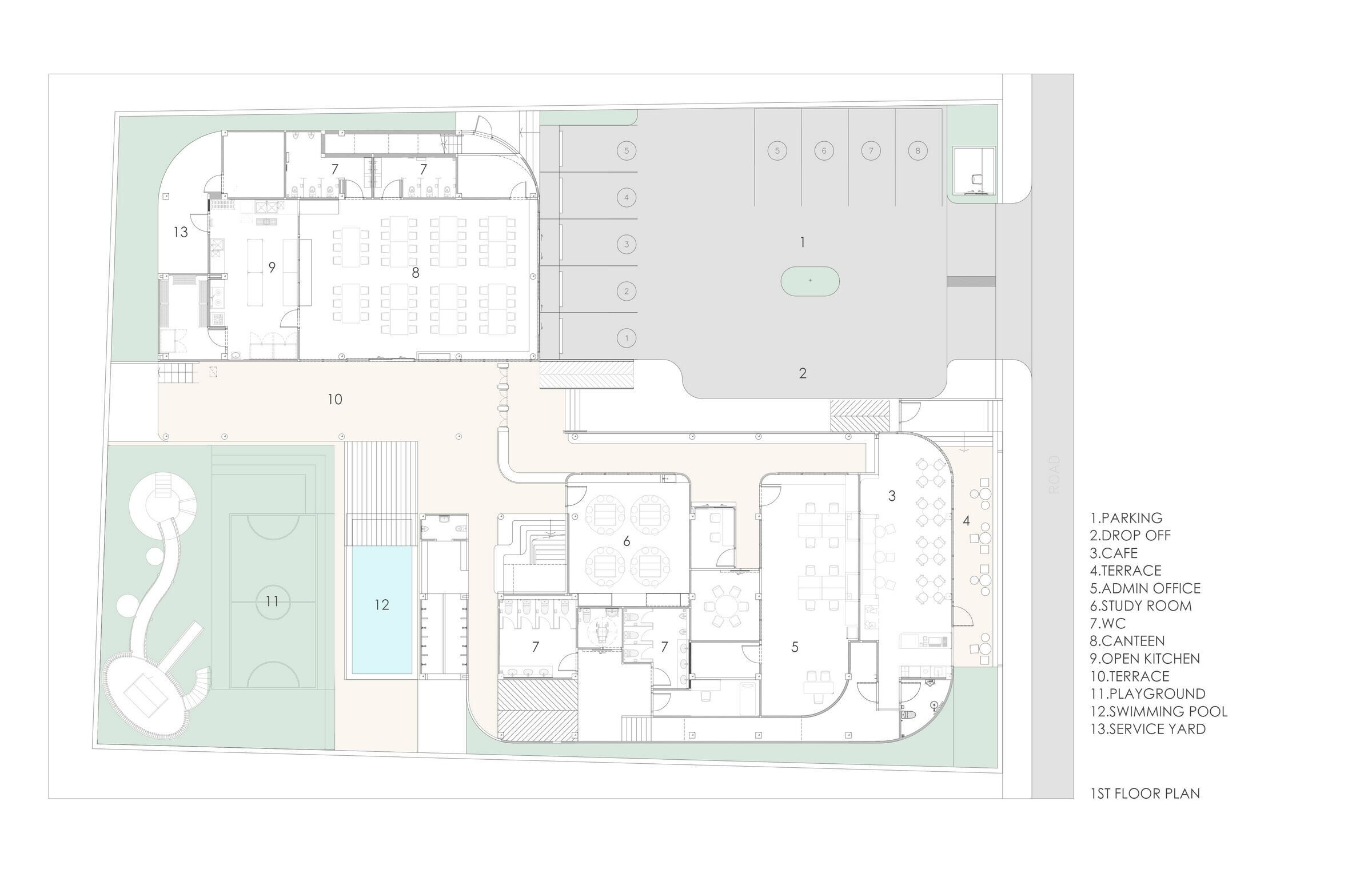
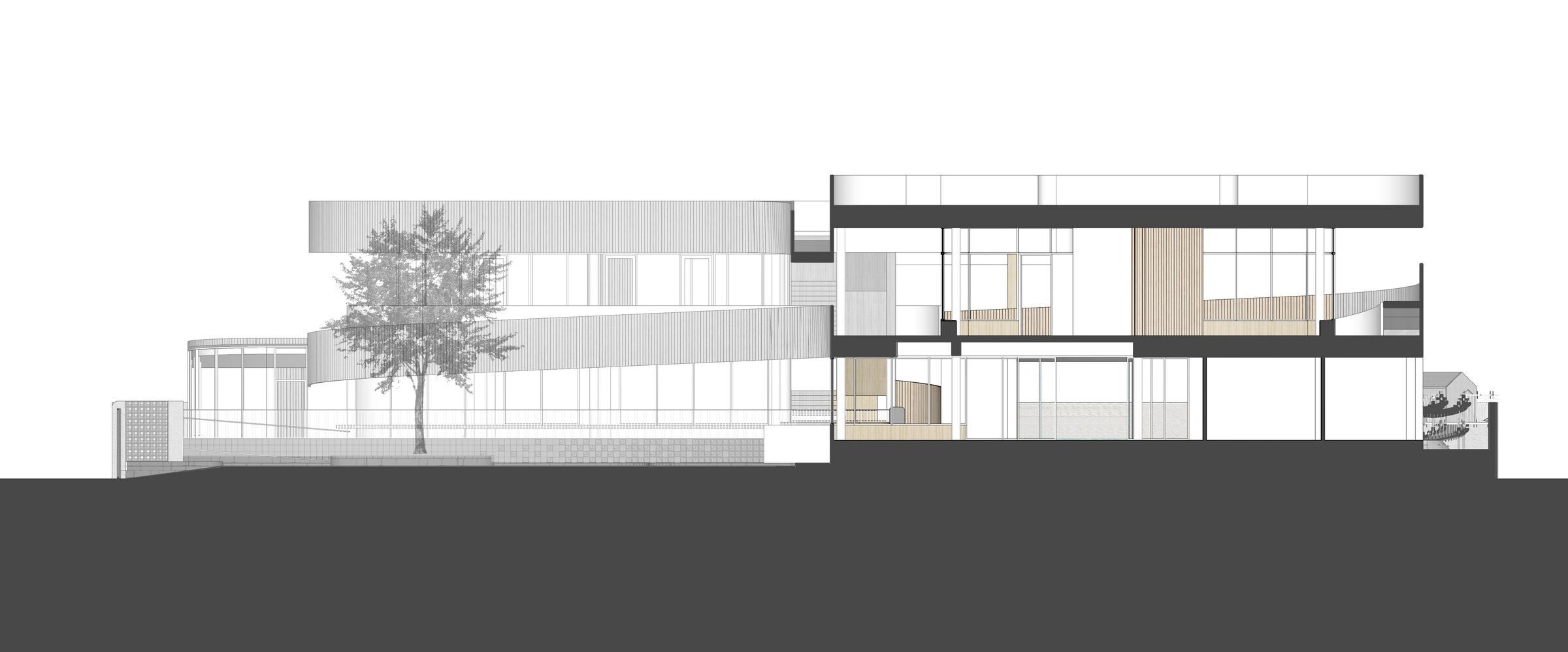
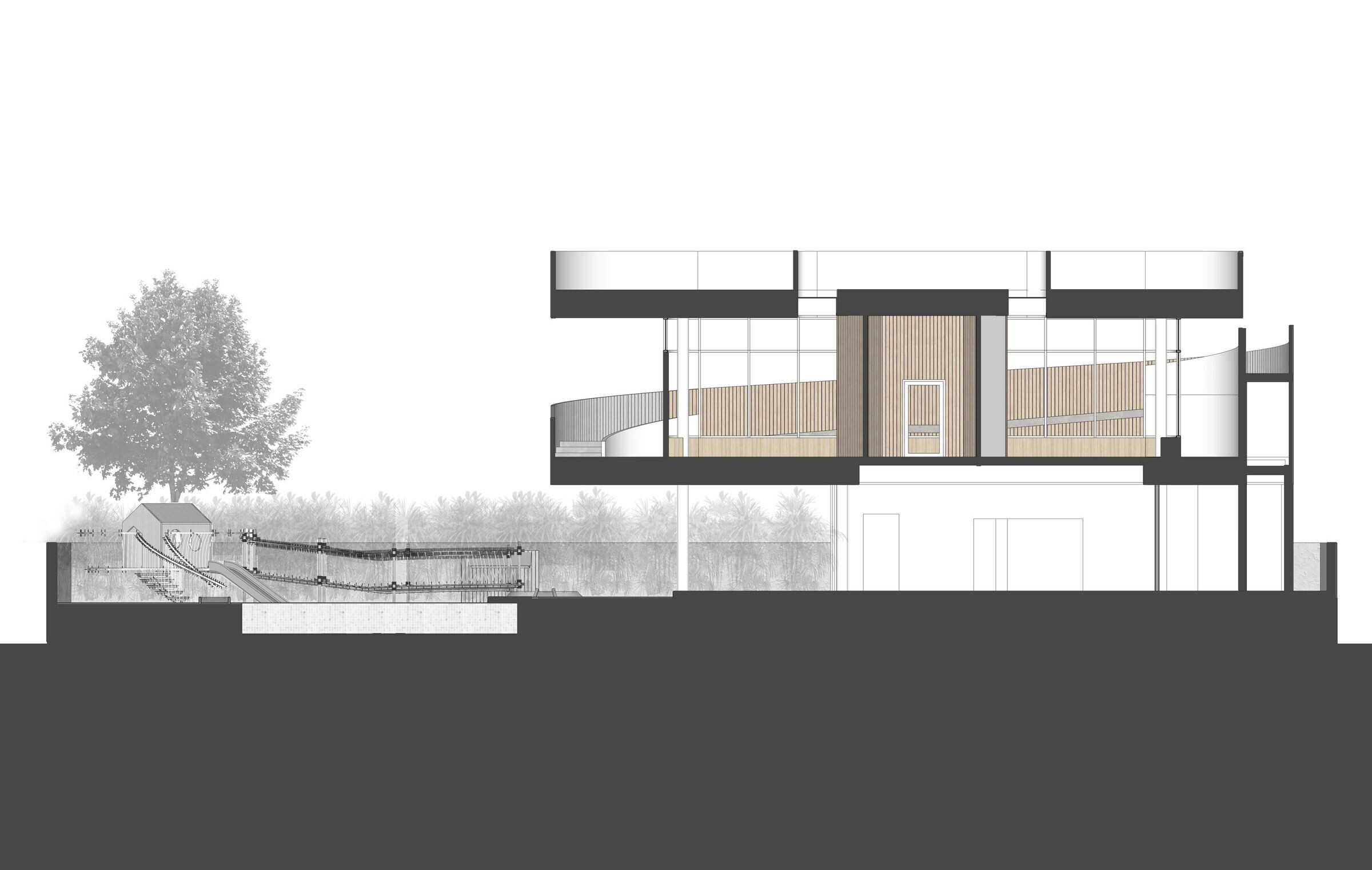
Material Used:
1. Facade cladding: Laminated glass
2. Paint: TOA
3. Tiles: Boonthavorn





























