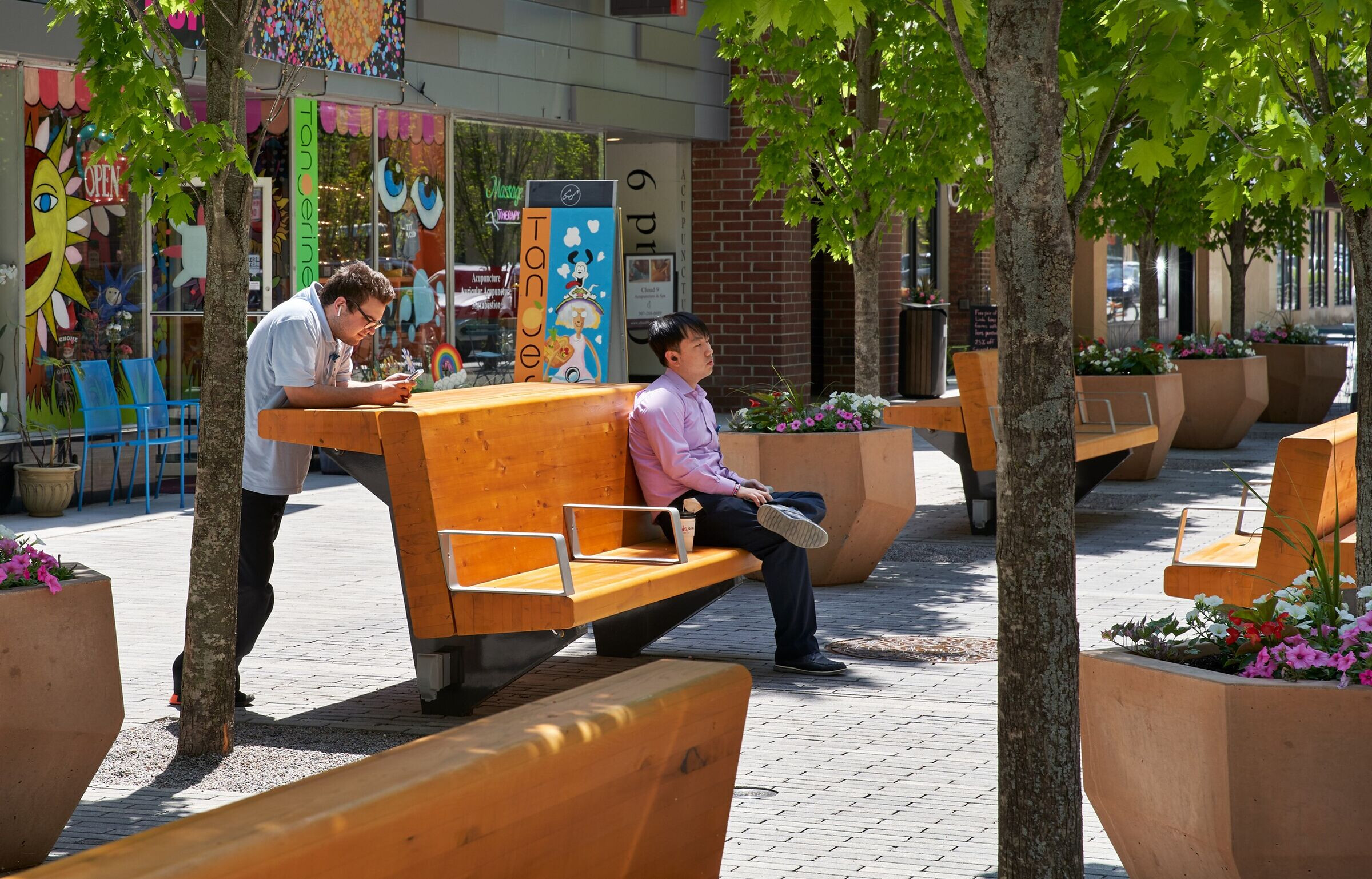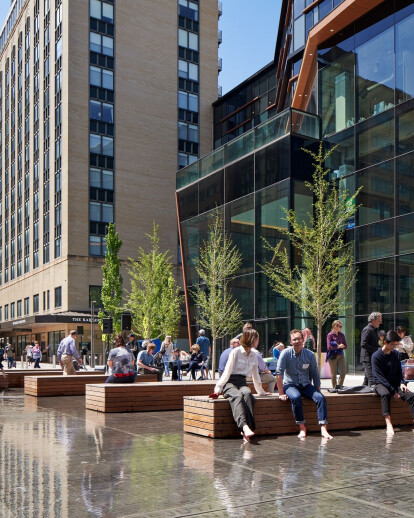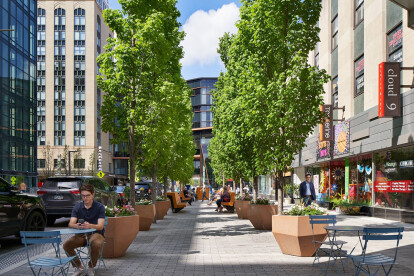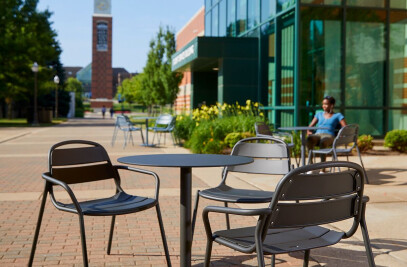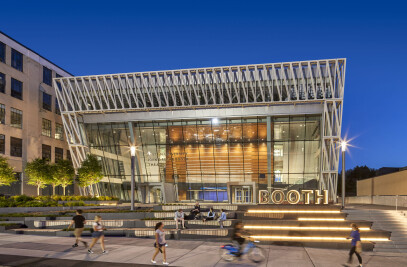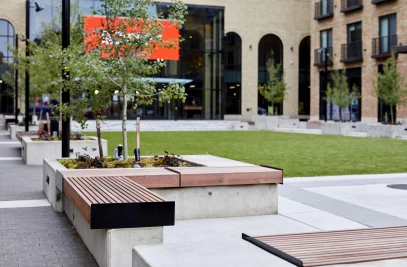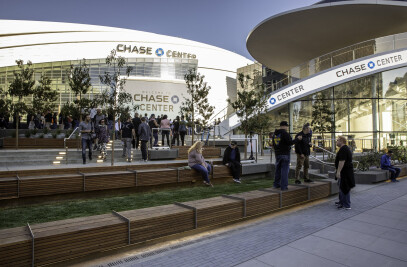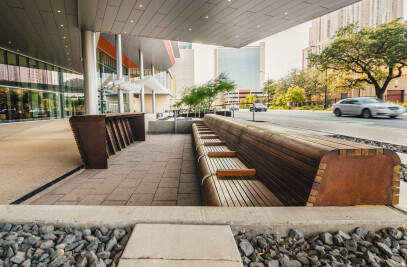Connecting a Community
The Heart of the City project in Rochester, MN is true to its name, reinventing the city’s downtown core as a vibrant pedestrian environment that amplifies the true character of Rochester, invigorates civic pride, and sparks a new sense of community connection.
Phase one of the project, centering around renovation of the Peace Plaza, is an example of exercising elegant balance in design. The public plaza connects the Mayo Clinic with two surrounding city blocks brimming with hotels, shops, restaurants, and entertainment venues. Its new ambiance and identity needed to be a bridge, serving equally as an uplifting, healing atmosphere for the world-renowned medical clinic and a dynamic public space that energizes Rochester’s downtown culture.
A community planning exercise kicked off Heart of the City, bringing together firms like Coen+Partners and RSP Architects with public and private stakeholders to arrive at a design masterplan that best represented the needs of all. The group identified twelve core design goals, and a celebration of public art became a guiding method to elevate all of the unique aspects of this multifaceted space.
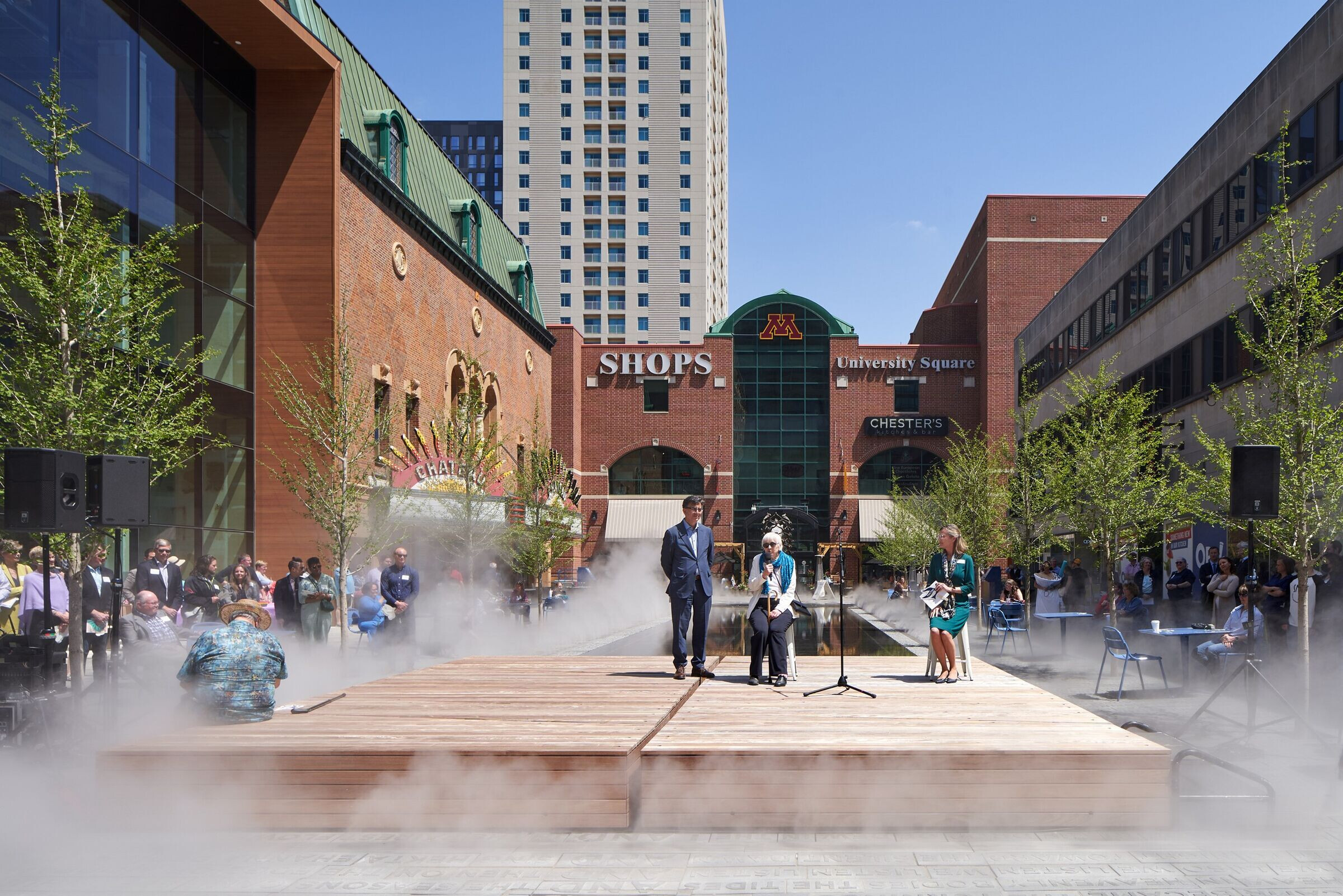
Creating an Immersive Experience
The collection of public art capturing the community’s imagination at the new Peace Plaza includes Gwen Westerman and Ann Hamilton’s “A Song For Water,” an interactive water feature and field of poetic language emerging from the pavers, and local Rochester-based artist Eric Anderson’s “Wakefield,” an immersive sculptural piece symbolizing life and death that emits mist for every first and last breath taken at the Mayo Clinic. Coen+Partners redesigned the plinth for Peace Sculpture (1986) so people could view the sky through the structure of overlapping doves. This sculpture informed Iñigo Manglano-Ovall’s piece, “A Not So Private Sky”. His artwork creates a vertical element made of reflective materials that offers another experience of the sky.
"I still find Heart of the City to be one of the most interesting public realm art installations I’ve ever seen,” says Shane Coen, Landscape Architect, CEO + Founder of Coen+Partners. "It’s a beautiful collaboration between multiple artists and designers, it’s simple and not over designed, it’s light and connects people to play, and it also connects people to the circle of life in a beautiful, meaningful way.”
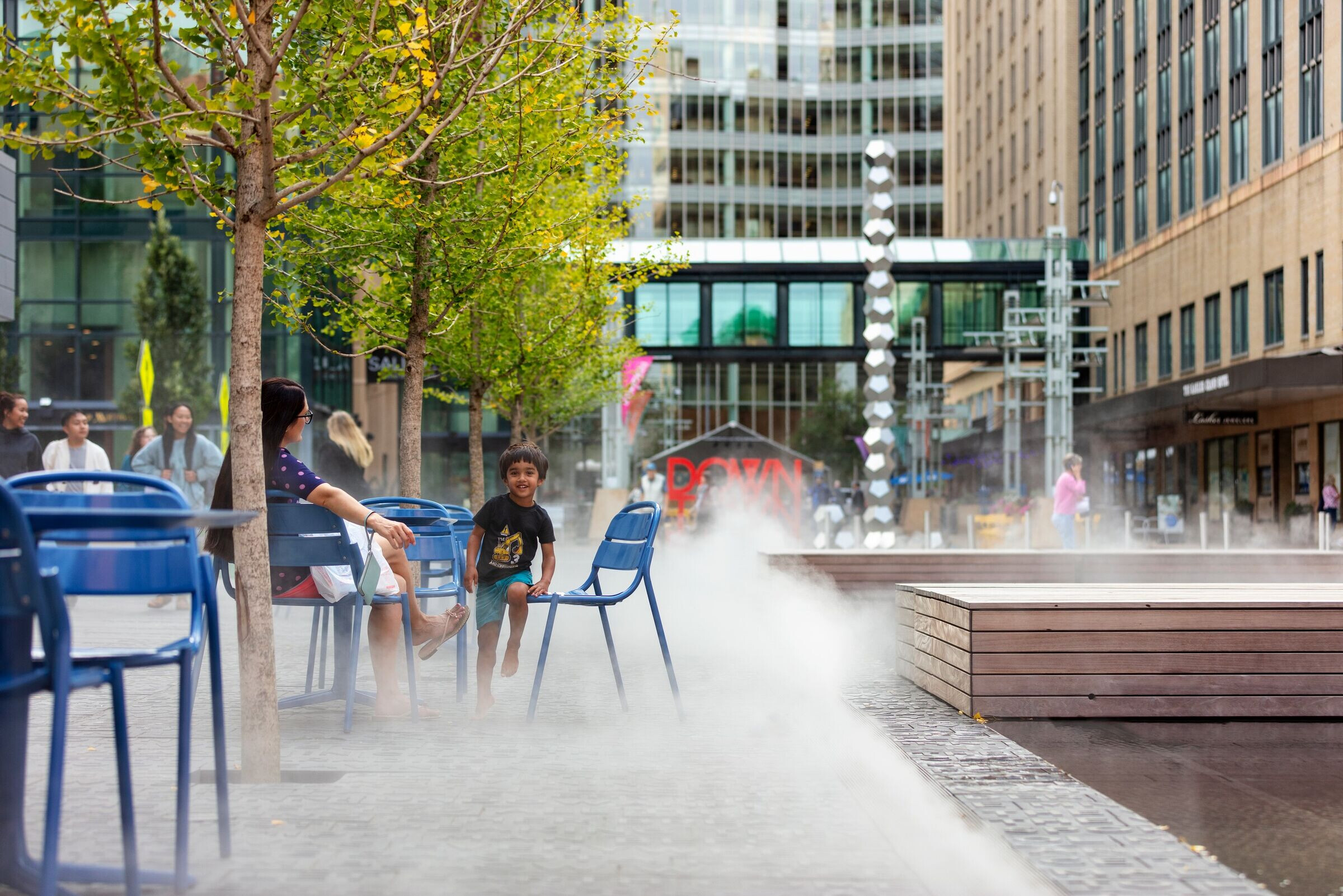
Bringing Design to Life
Helping people experience the installation, welcoming groups to gather, and adapting the plaza for a range of community events, Landscape Forms’ Studio 431 custom division engineered and manufactured an innovative modular platform and seating solution that can completely transform the character of the space. Consisting of twelve large-scale wood and steel platforms weighing up to 2500 pounds each, the custom rolling platforms fully embrace the community’s desire for dynamic programming while enabling the space to remain uncluttered and celebratory of the art.
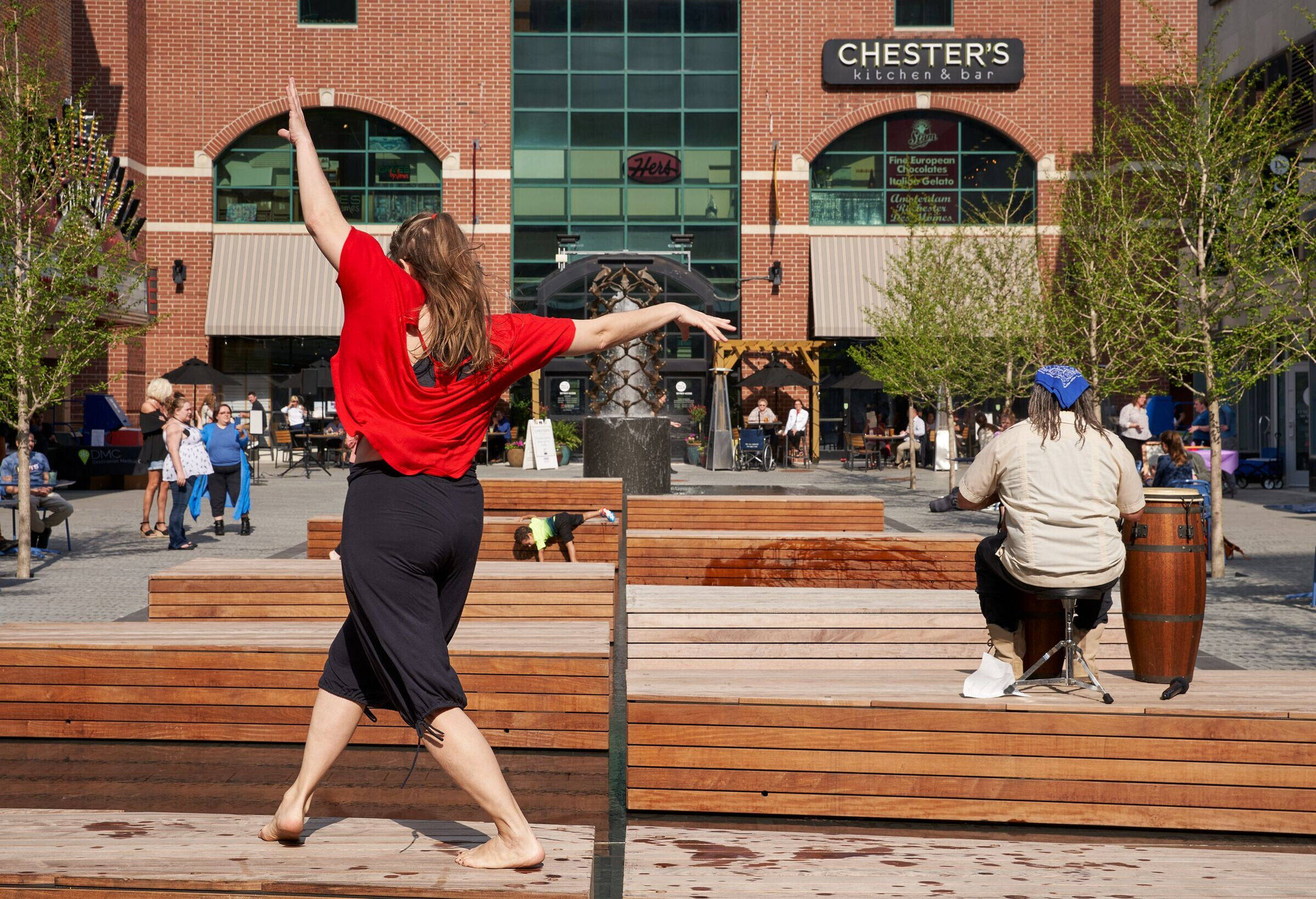
"Architects and designers come to us with amazing, creative ideas and it’s our responsibility to provide a solution and a space that matches their intent. So, in considering both the art installations and all the community activities going on in the plaza, it was important that we offer mobility and adaptability in a really elegant way.”
–Caleb Nitz, Studio 431 Operations Manager
In Shane Coen’s eyes, Studio 431’s solution was a success, elevating both the aesthetic and functional aspects of Peace Plaza. “These are large benches that you can push and pull and transform,” he says. “You can put them together as a stage, you can turn them into dining tables, you could keep them as sculptural benches, and it all can move across the water throughout the whole plaza.”
The initial design plan outlined a familiar static stage at one end of the plaza, but in Coen+Partners’ process of prototyping, testing, and engaging with community feedback, the desire for better adaptability came into clear focus.
“The Studio 431 team's solution still incorporates the dimension of performance art but goes further in helping Peace Plaza become a much more inclusive and broad-based asset for its community.”
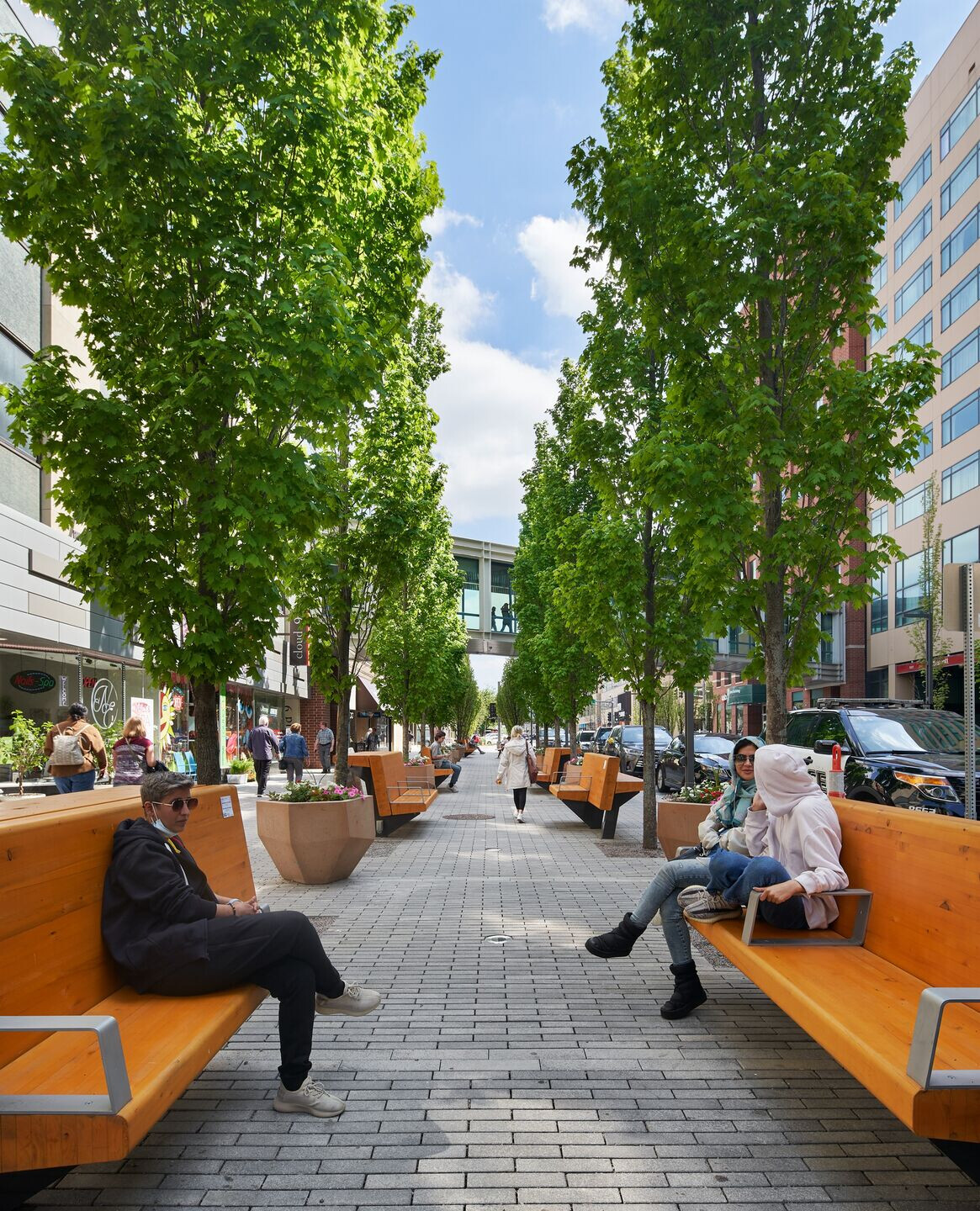
–Shane Coen, Landscape Architect, CEO + Founder of Coen+Partners
Coen continues, “What's interesting about the movable benches, we had initially prototyped a fixed stage and tested it out one weekend with a few performances. From getting the public’s thoughts, we realized that this fixed stage felt too much like a barrier,” Coen says. "We took this information and a few sketches for a movable element to Studio 431, and they engineered the solution beautifully. True to their passion, there was much iteration and collaboration, and we arrived at the system of wheels, tracks and locking mechanisms that enables the city to easily change the plaza’s programming on a regular basis.”
"We’re fortunate to have a really amazing team at Studio 431. All the way from sales, to engineering, to fabrication, to assembly, we all bring different experiences to the table that are crucial in taking these unique, complicated designs from concept to reality.”
–Caleb Nitz, Studio 431 Operations Manager
According to Coen, the rolling platform solution engineered by Studio 431 not only addresses the specific needs of the Peace Plaza and the Heart of the City project, but also serves as inspiration for future public space projects. "I think it’s a great model of how to see a stage not as a stagnant element,” he describes. “It’s a great model for flexibility and a great model for a new way to see these types of open public spaces."
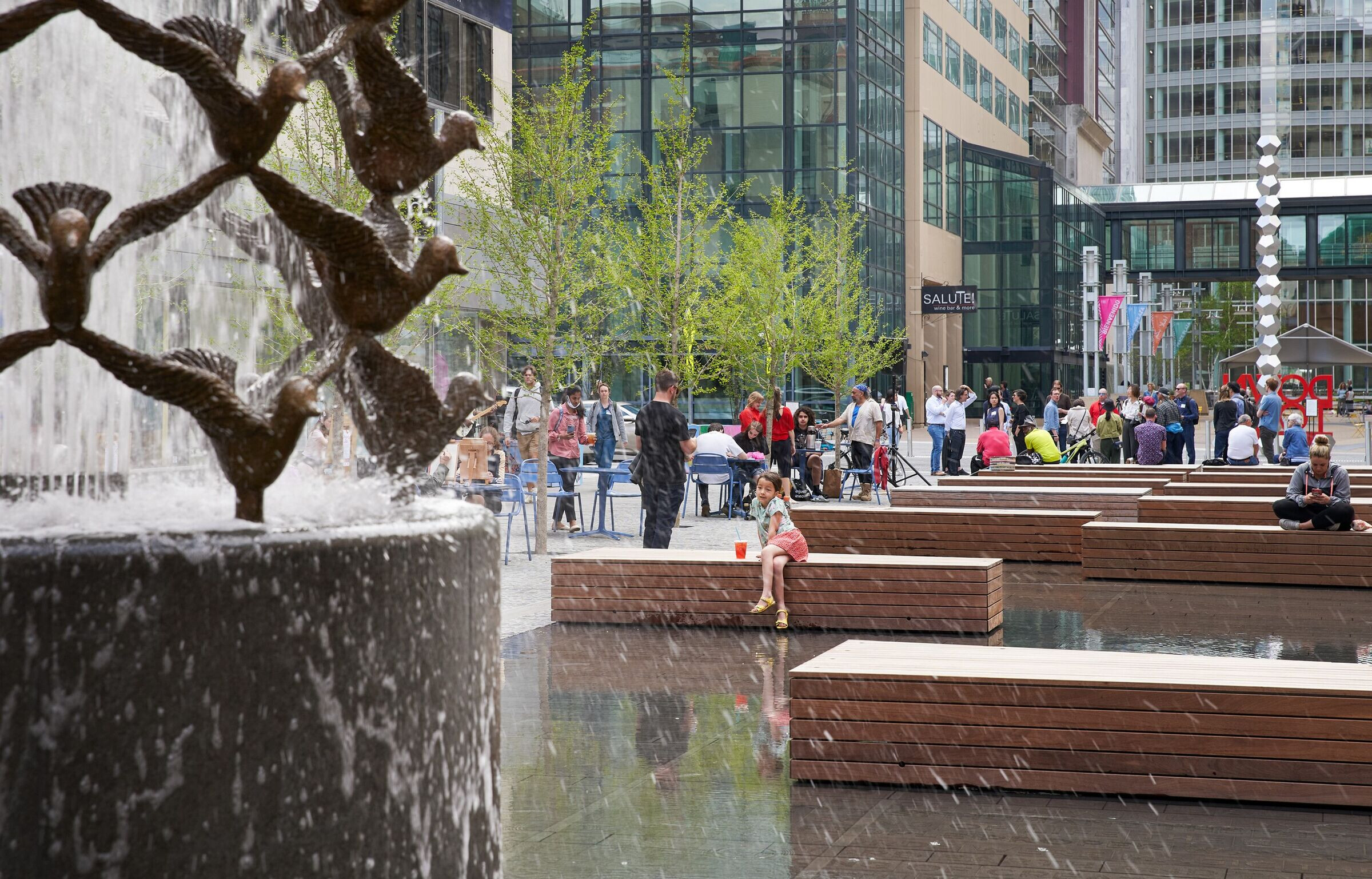
Custom Rolling Platform & Stage Seating, Custom Benches
Chipman Tables, 21 Chairs, Special Generation 50 Litters & Recycling, Kornegay Design Quartz Planters
Carl Bolander & Sons, Windsor Companies, Hunt Electric Corporation, Precision Hardscape, Global Specialty Contractors, Landscape Forms, Merit Contracting, New Line Mechanical
Minnesota Chapter ASLA Award of Excellence
ASLA National – Urban Design: Award of Excellence
