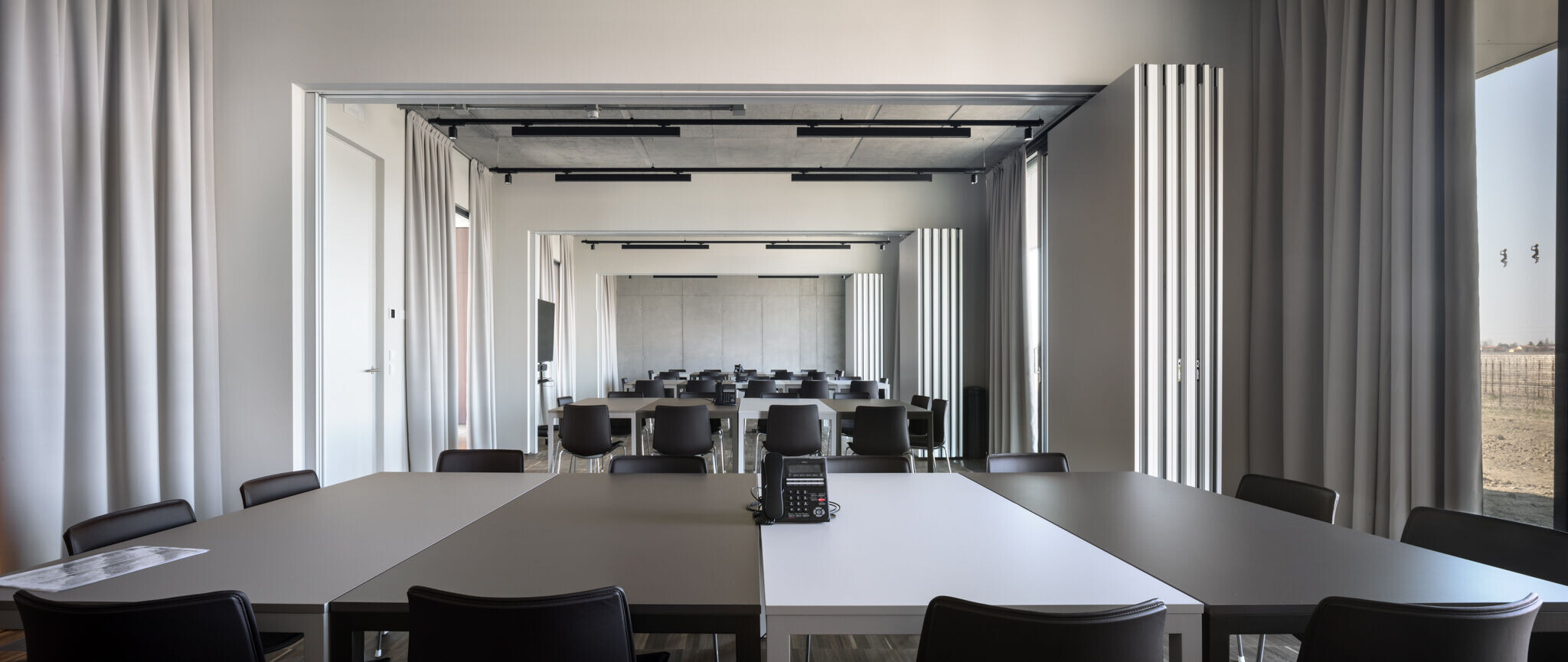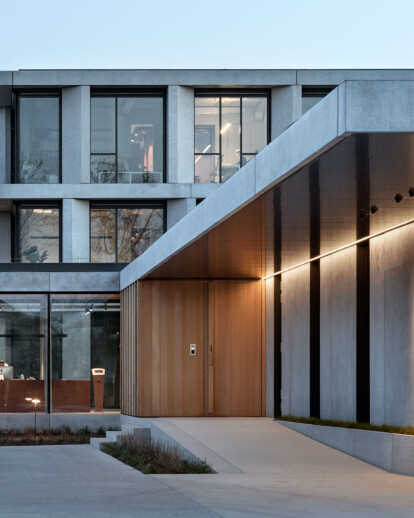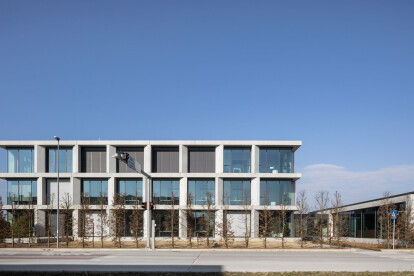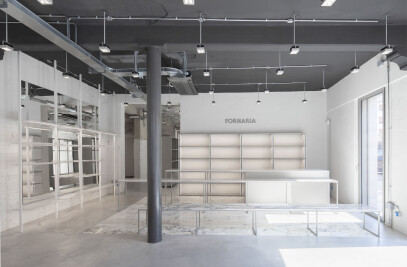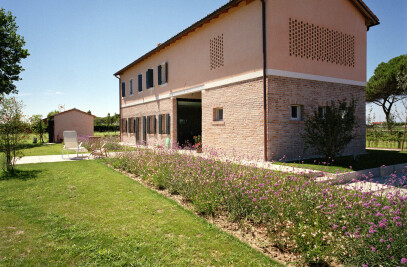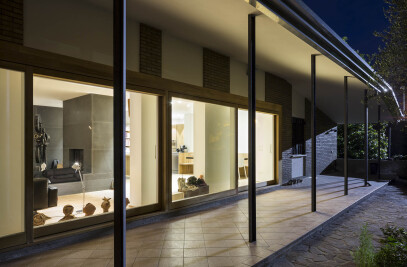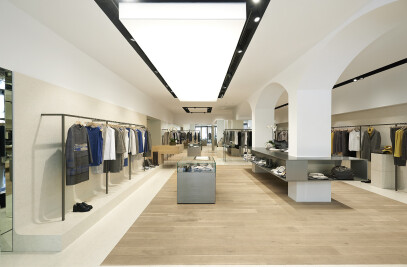The project involved the construction of the new office building for the Botter company and the arrangement of the external areas, in a space between the existing industrial settlement and the vineyards.
The project area develops along one edge of the large lot of around 60,000 m2. occupied by the buildings for the production and the surrounding countryside still destined for the cultivation of vineyards.
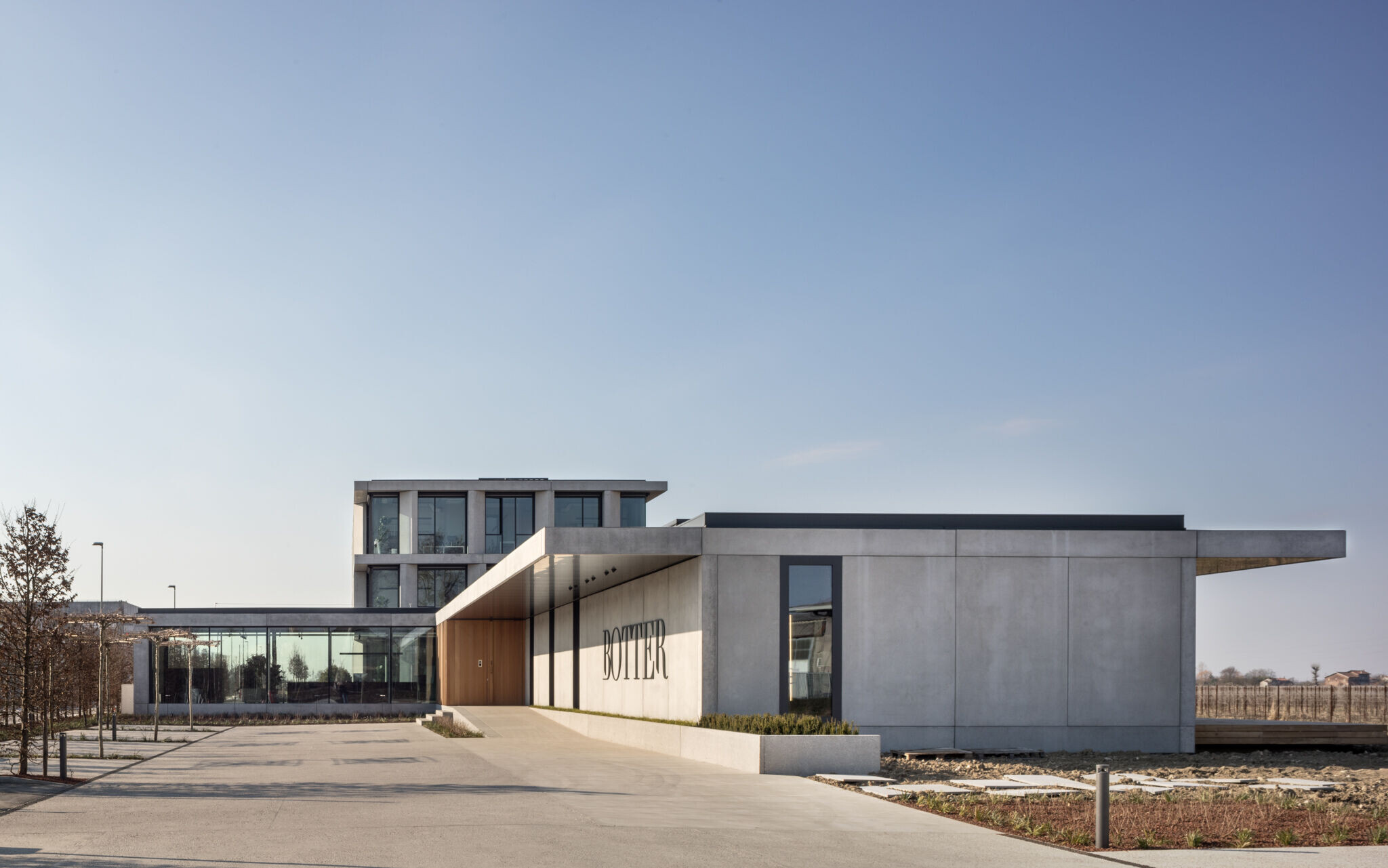
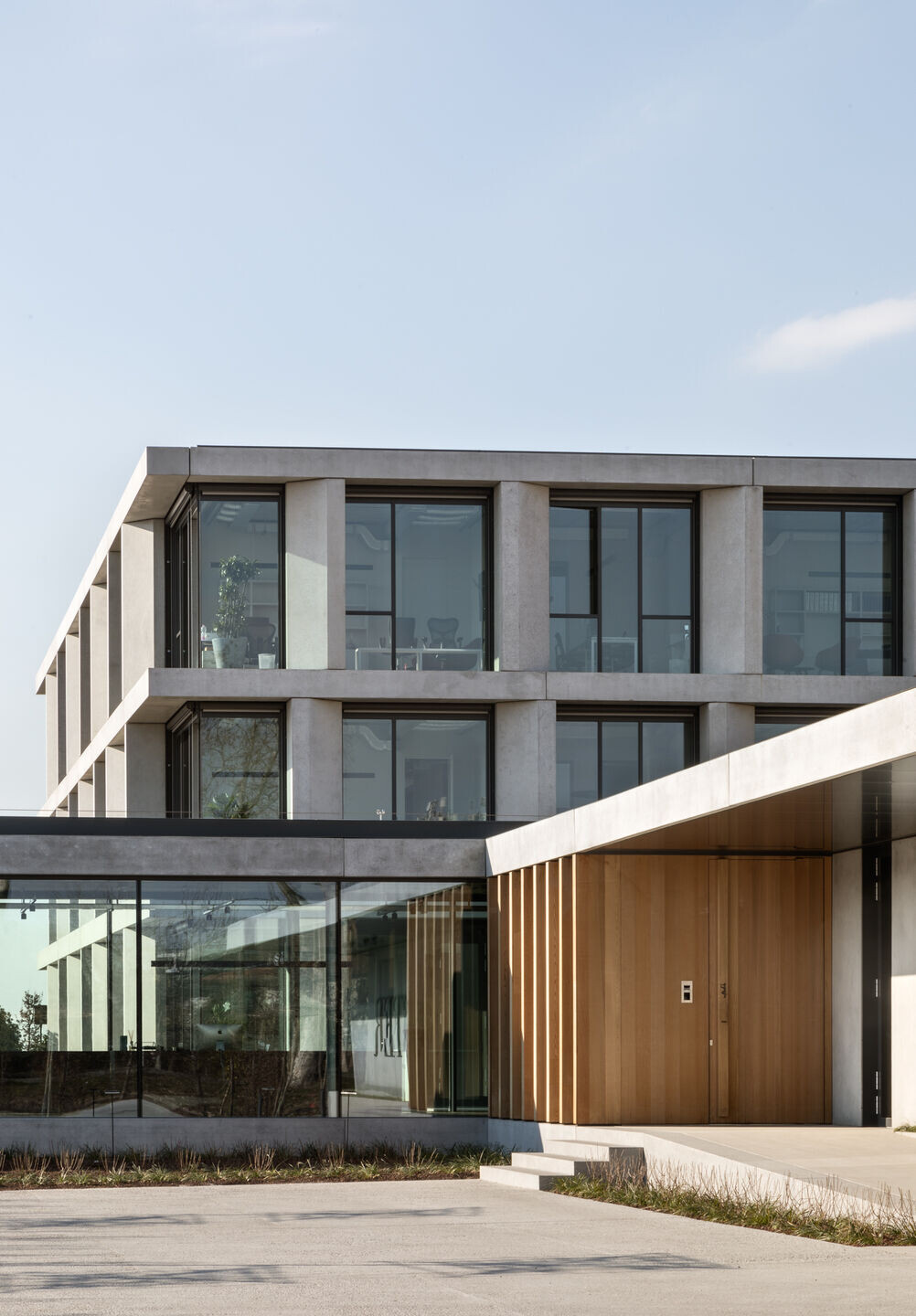
The condition of passage between two landscapes, industrial buildings and cultivated countryside, is further accentuated by the driveway access for vehicles towards the logistics square located in the rear part of the settlement, as a further dividing element.
The general layout is made up of two buildings that are distributed longitudinally with respect to the main road and lean parallel to the axis of the driveway access, facing simultaneously towards the production area and the surrounding countryside.
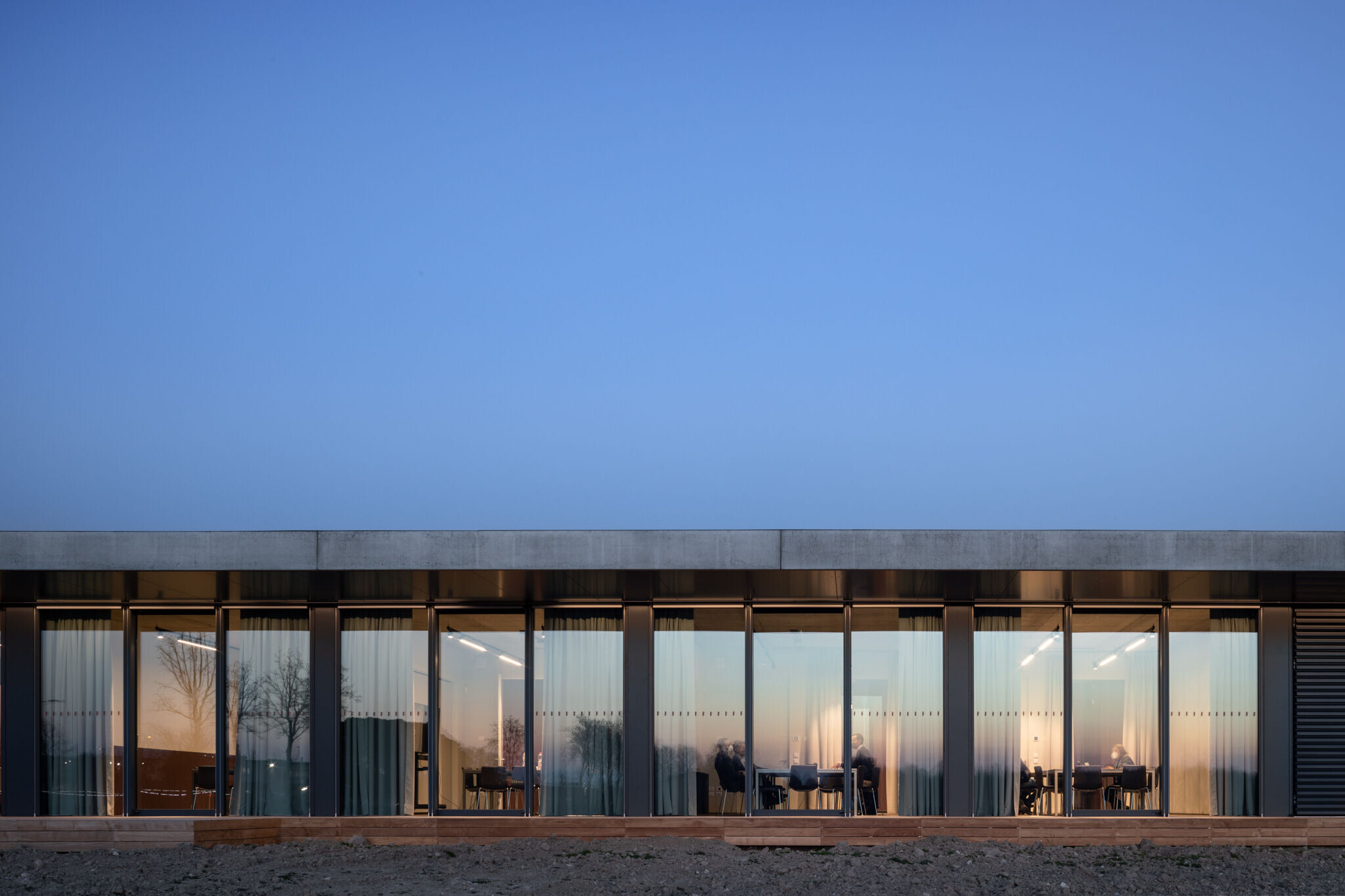
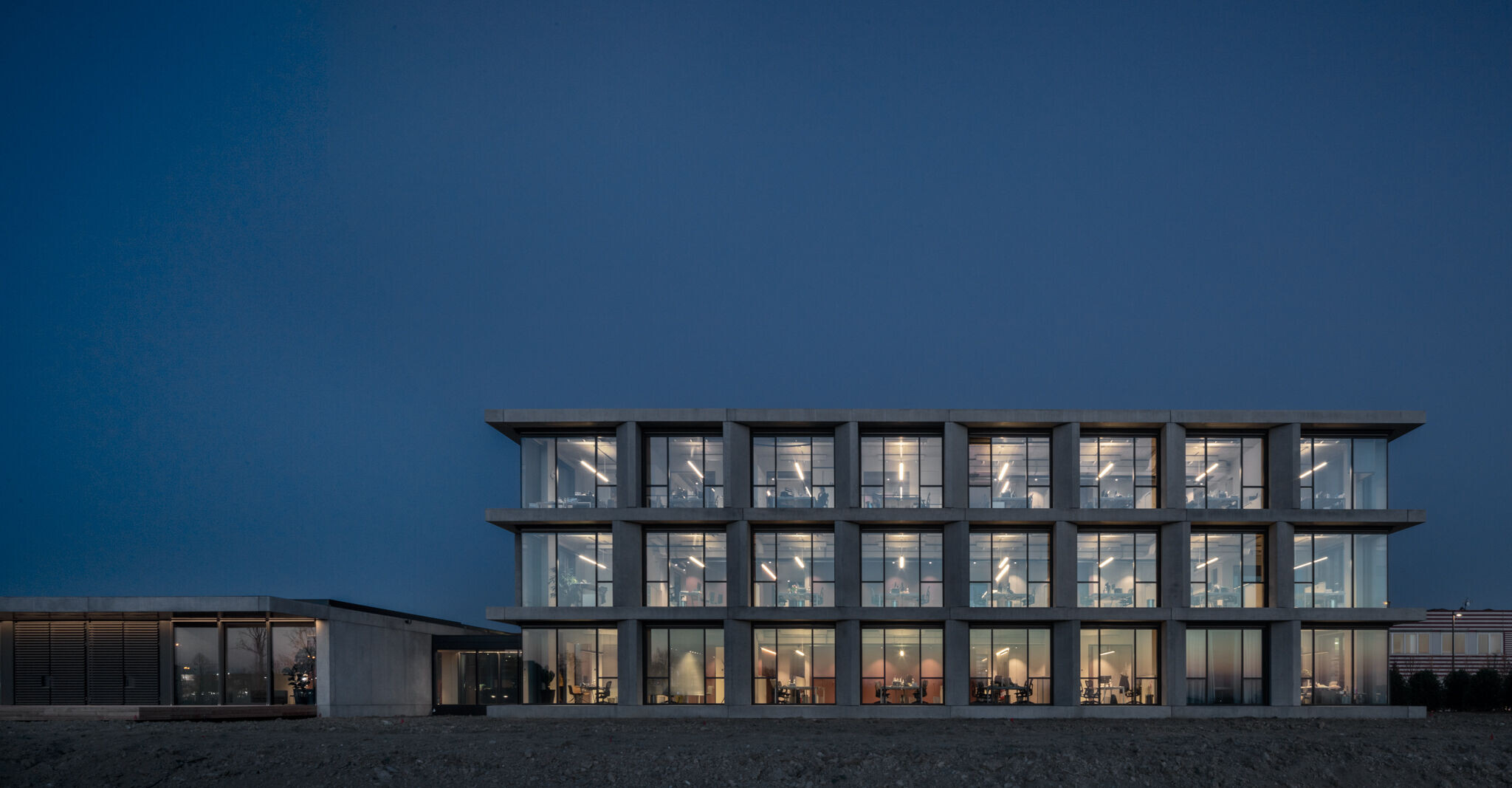
The first one-storey building houses the entrance areas along the east side of the parking lot, while the opposite facade houses the meeting rooms and the canteen towards the vineyards. The large windows and the wooden base as an extension of the internal space of the common rooms help to improve the integration between inside and outside through the use of natural lighting.
The second innermost building, connected by a metal bridge, is spread over three floors and houses the operational areas: open spaces, flexible hybrid spaces, common rooms and single offices are distributed in a crown around the central nucleus which contains the vertical links and services.
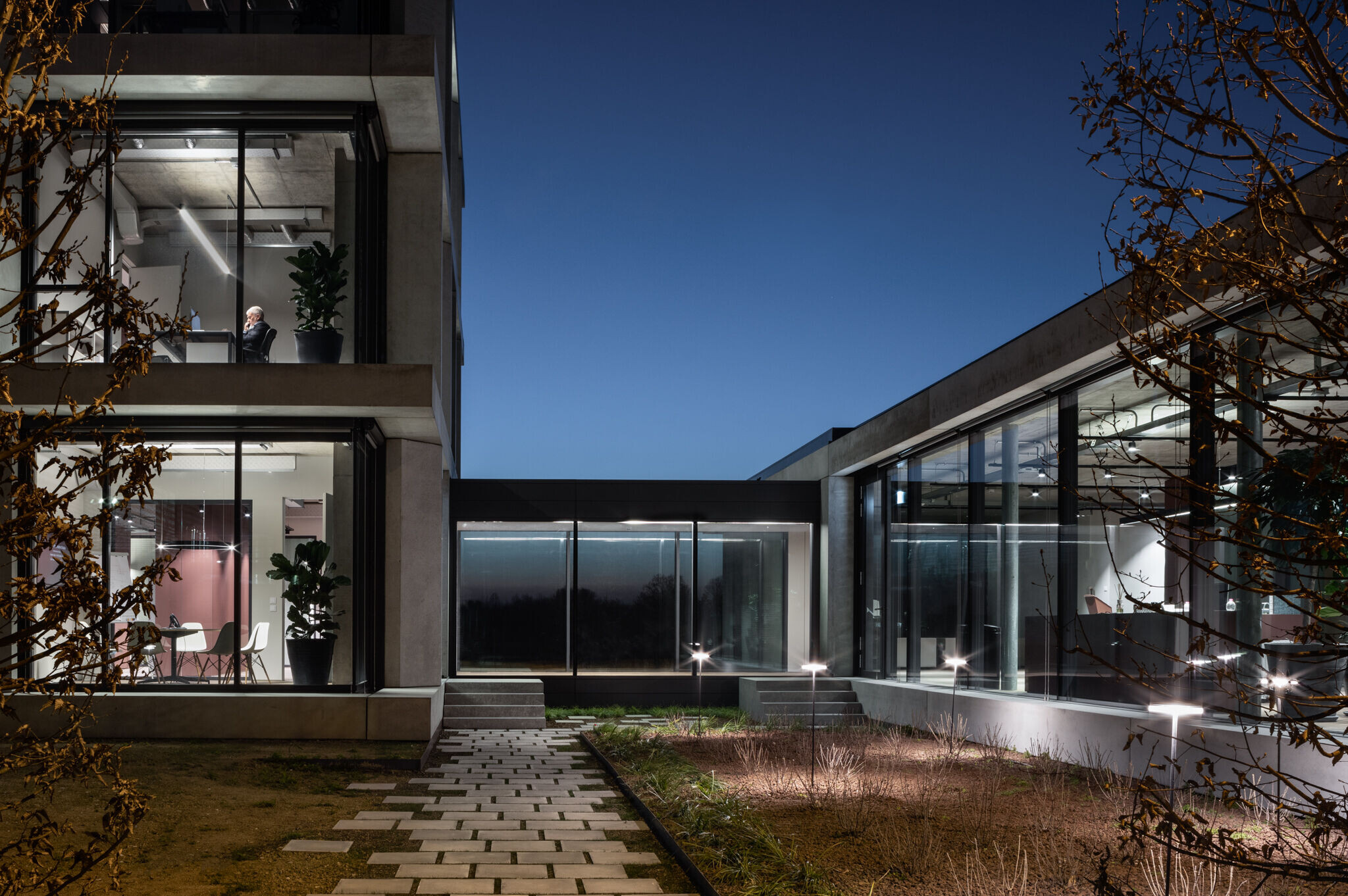
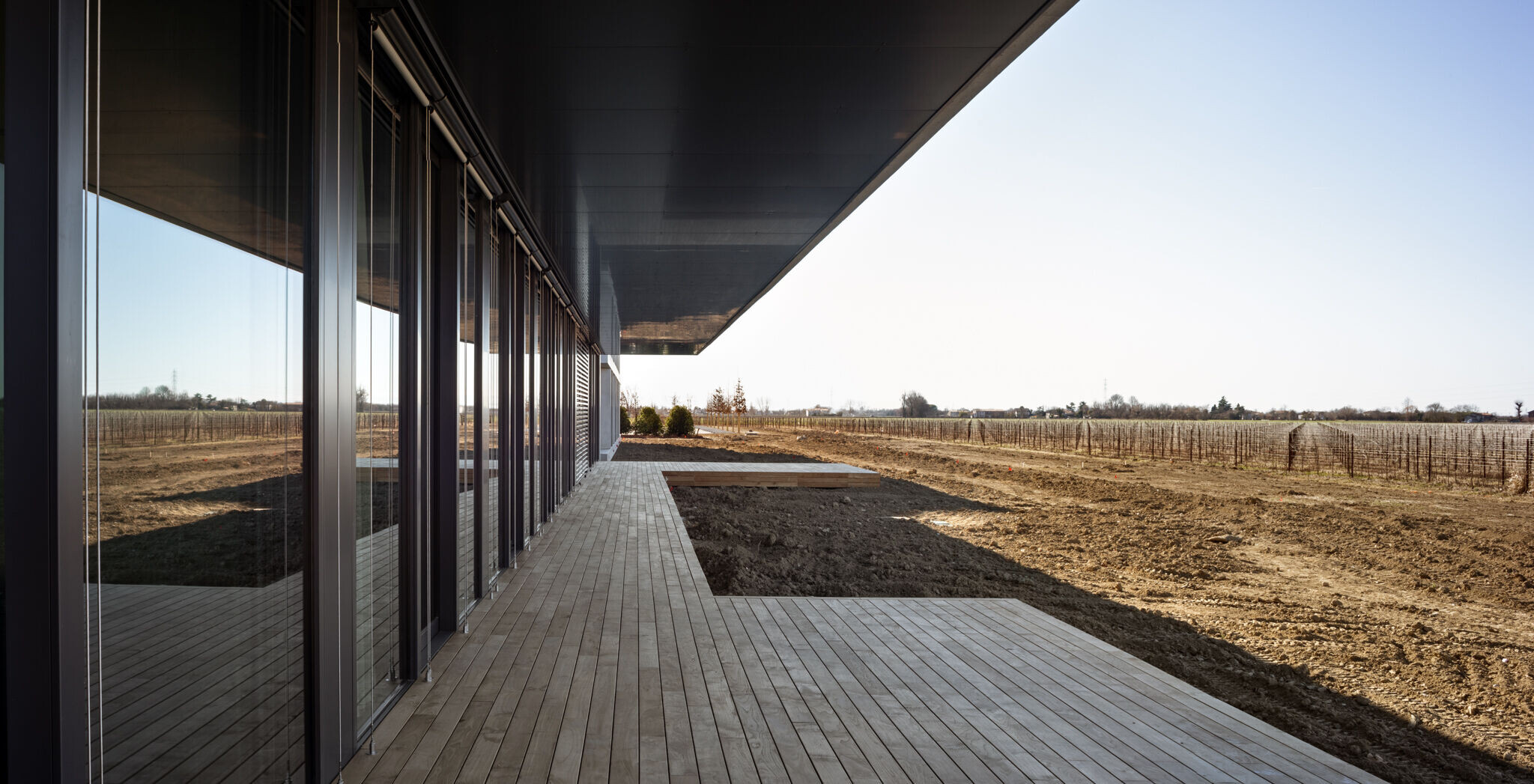
This central core made entirely of exposed concrete contains the two staircases, which, crossing on the landings, become an element of continuity of the flows between the different levels.
The facades of the building are completely glazed with the exception of the reinforced concrete structural frame placed on the internal side; the insulation package and glass facades are mounted on the outside; the façade therefore concludes with the external prefabricated concrete elements with the function of increasing the thermal mass of the building and protecting it from the summer sun.
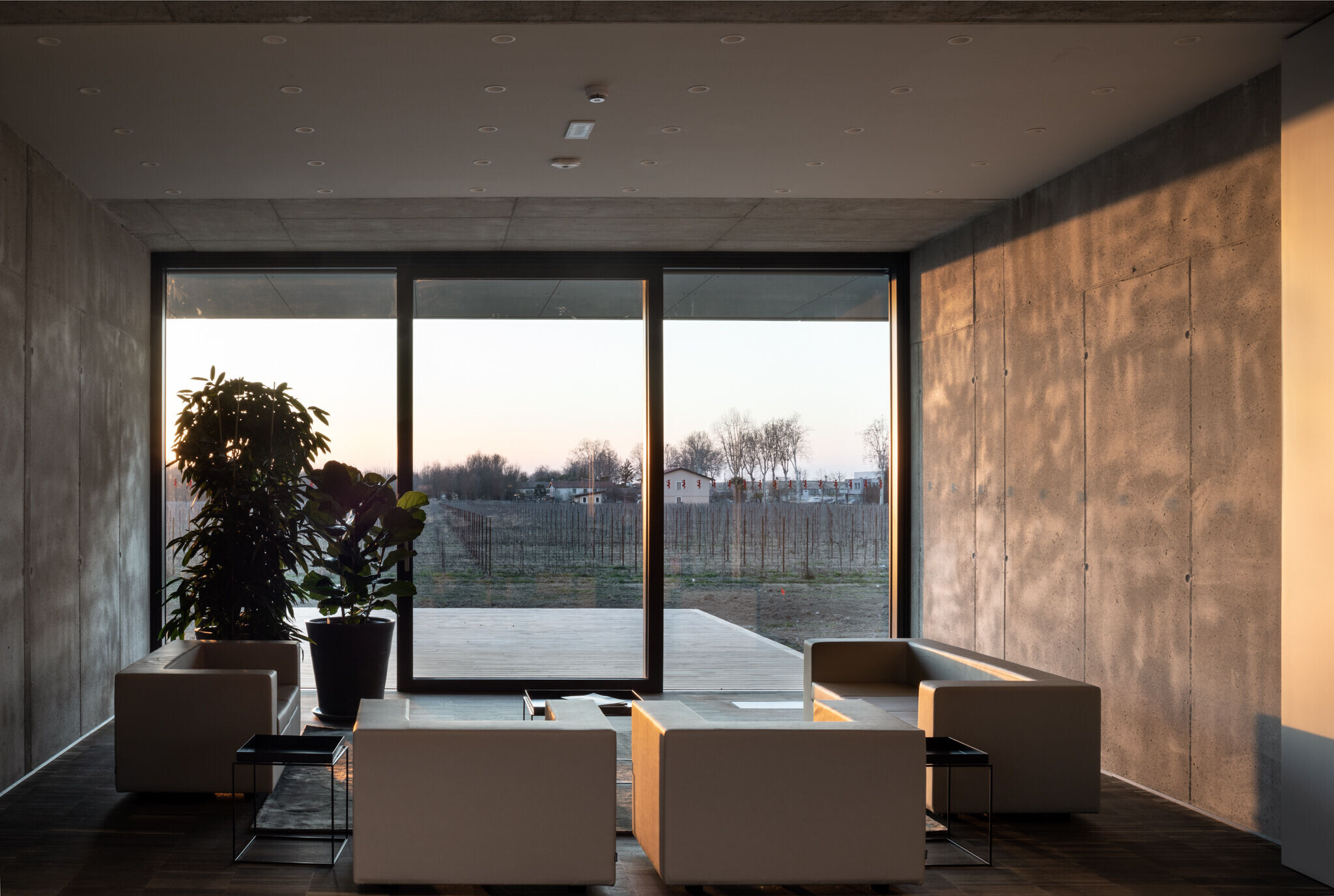
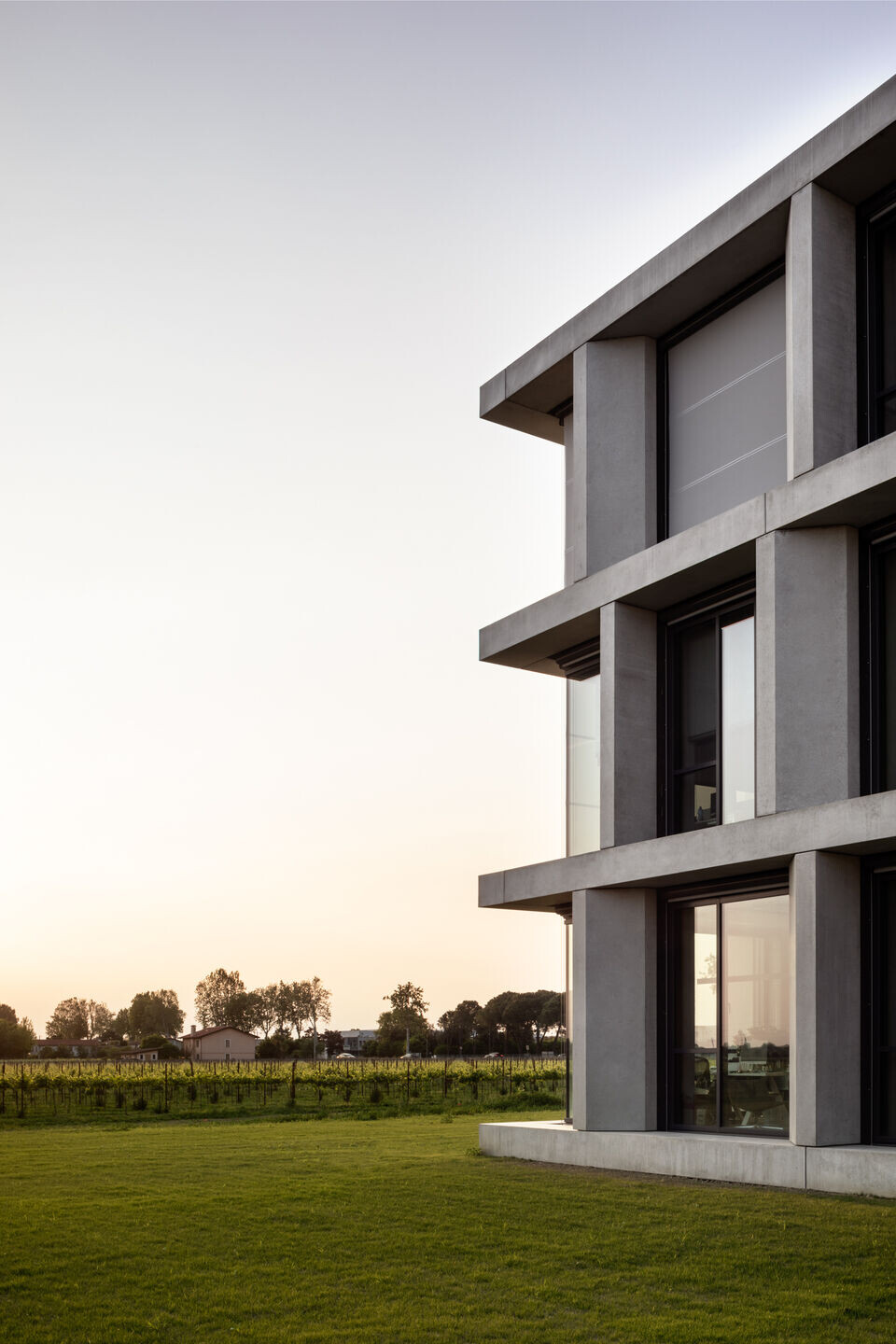
The building envelope has very low thermal transmittance standards, the heat pump generators are combined with photovoltaics and the rooms are equipped with air exchange systems to guarantee environmental health and energy recovery through home automation supervision for monitoring environmental conditions. The entire building is powered entirely by energy from the photovoltaic systems placed on the roof of the buildings.
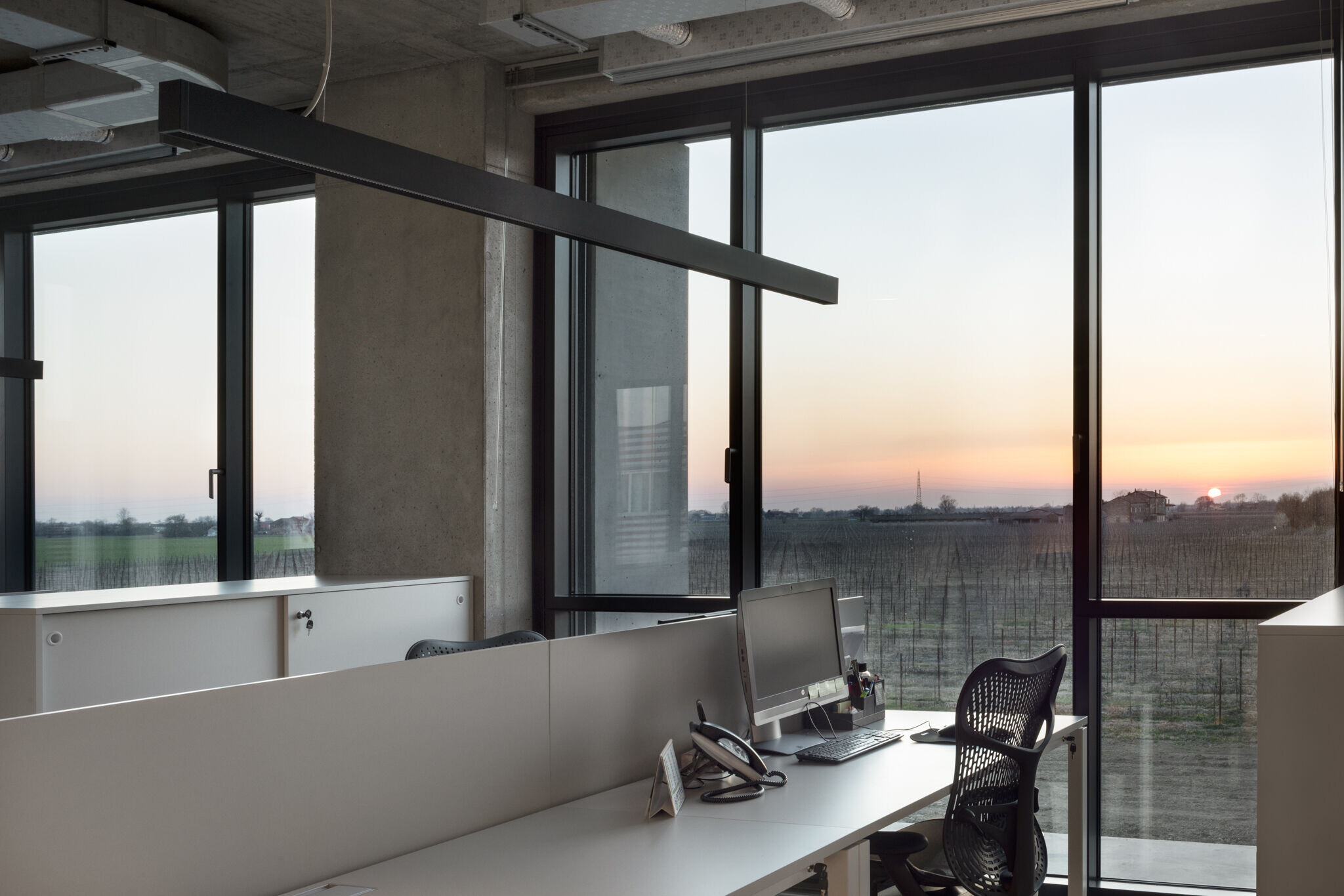
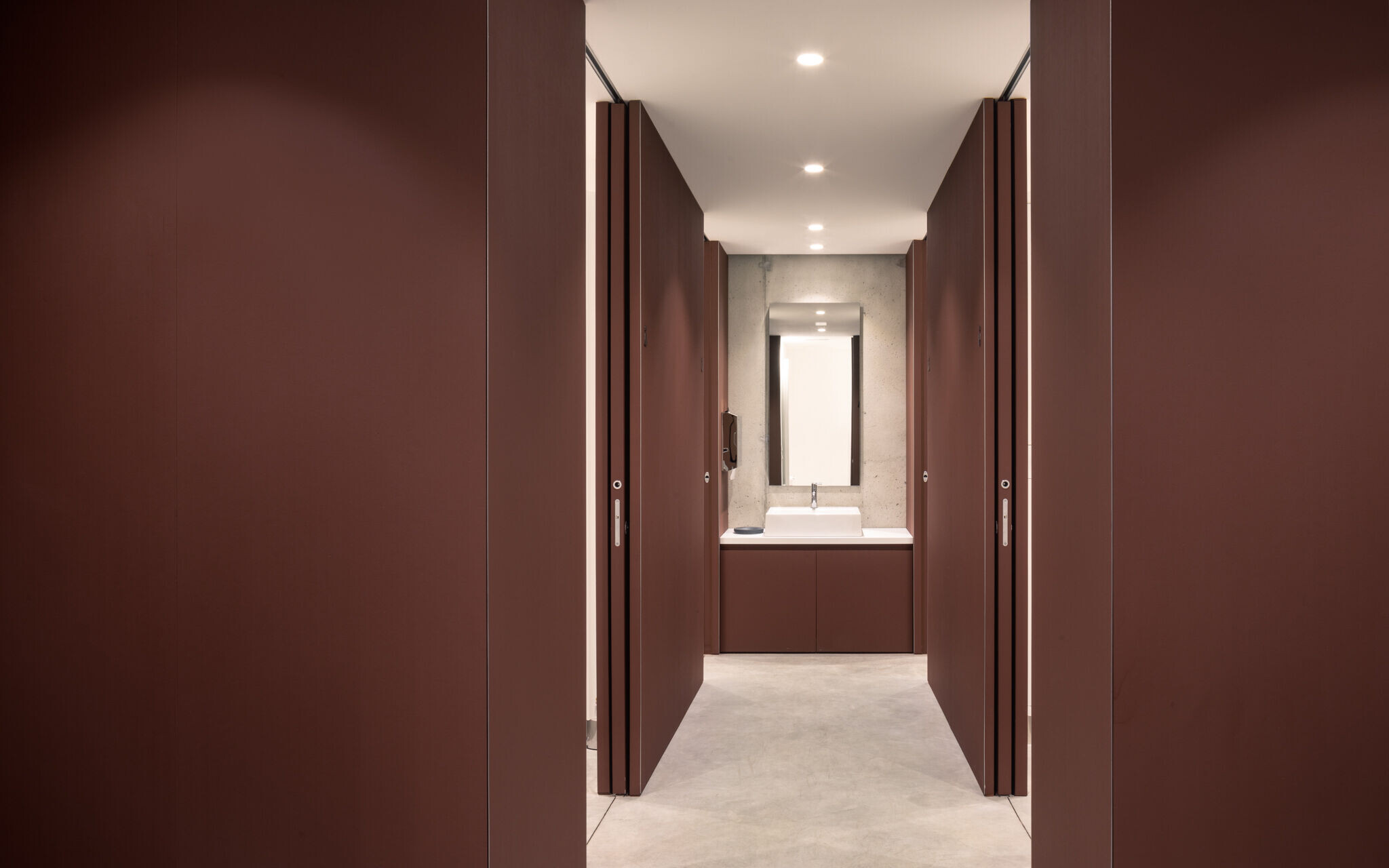
The Client
Casa Vinicola Botter is the leading private operator in the bottling and export of Italian wine: it exports over 98% of its turnover to more than 70 markets; was founded in 1928 in Fossalta di Piave, a small town in the province of Venice. It was born as a small business in the Veneto region for the sale of wine in barrels and demijohns to retailers. Today it is now one of the major exporters of Italian wine, not surprisingly, 1 out of 20 bottles of Italian wine exported in the world, is produced by Botter.
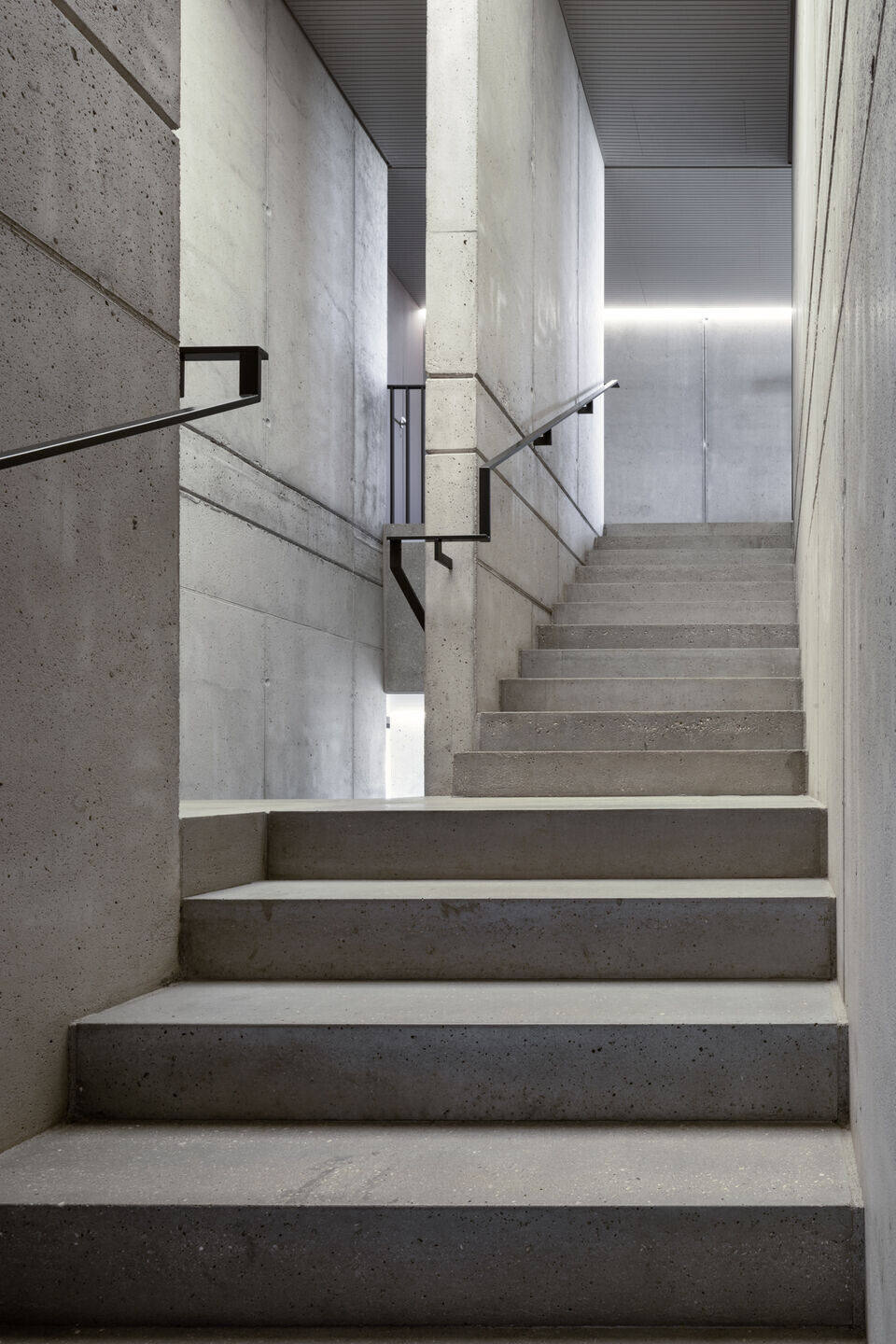
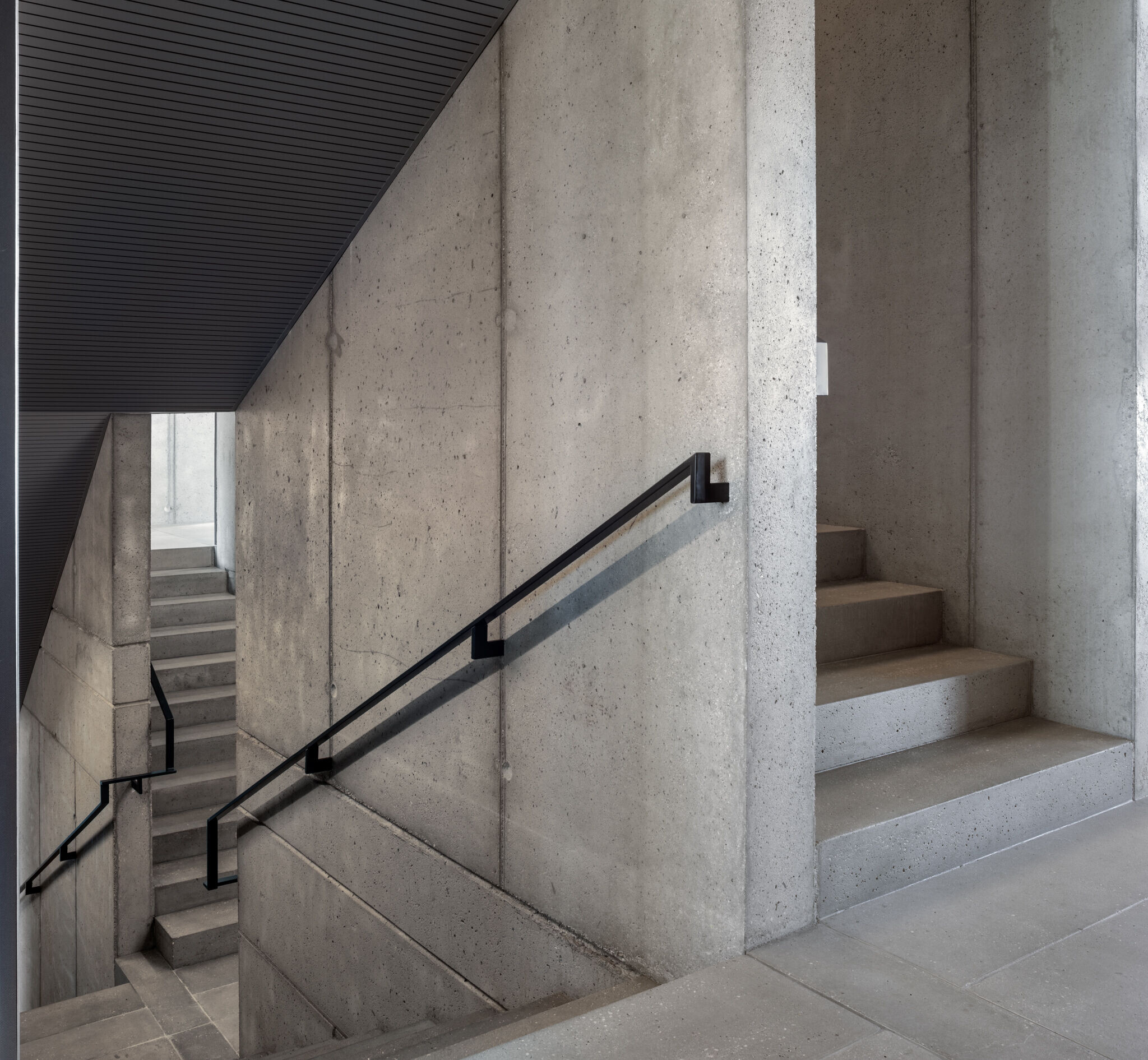
Team:
Architect: C&P architects Luca Cuzzolin and Elena Pedrina
Other participants: Enrico Berti, Gabriele Folador, Valentina Centron, Antony Mattiuzzo
Photography: Alessandra Chemollo
