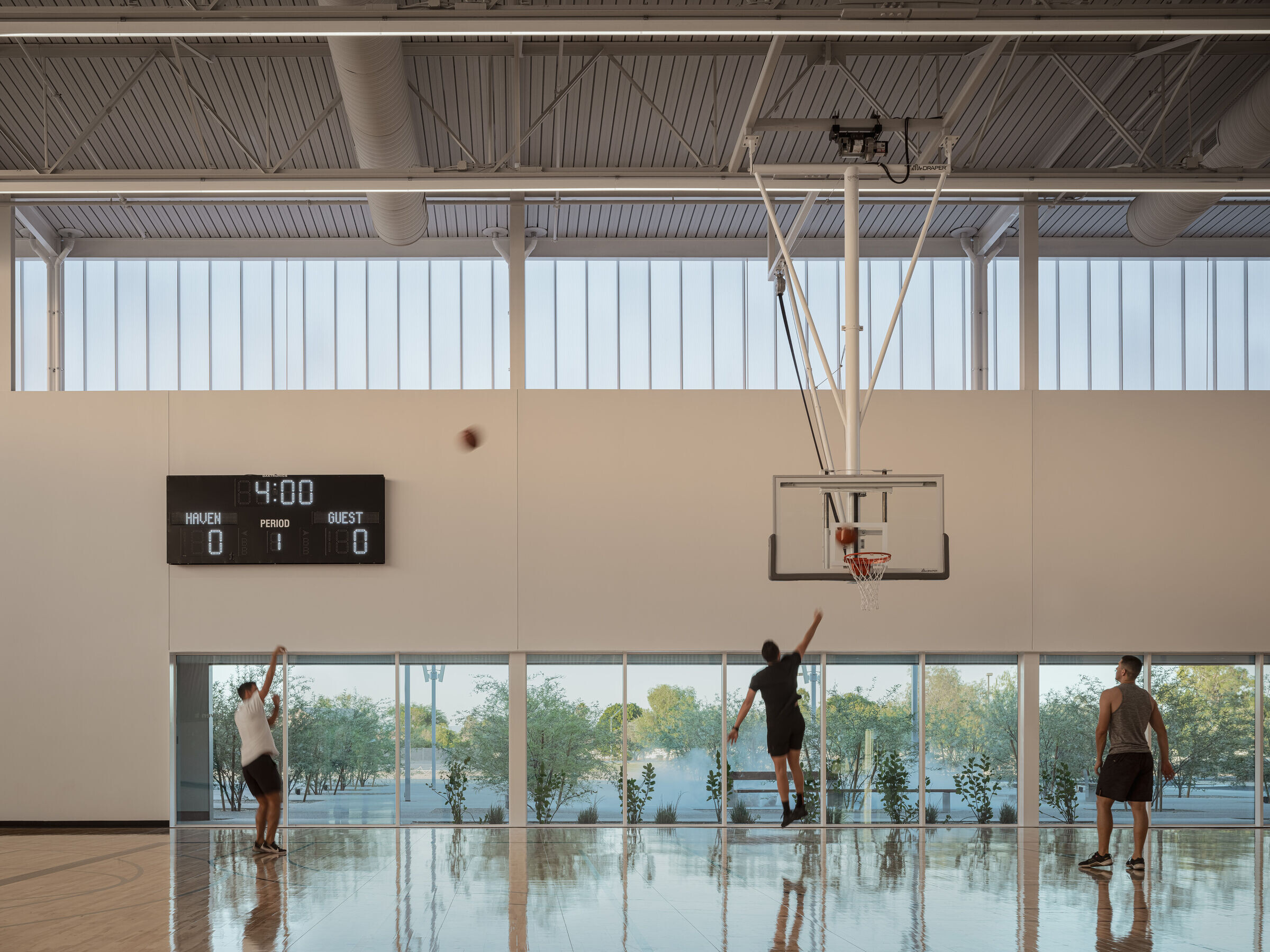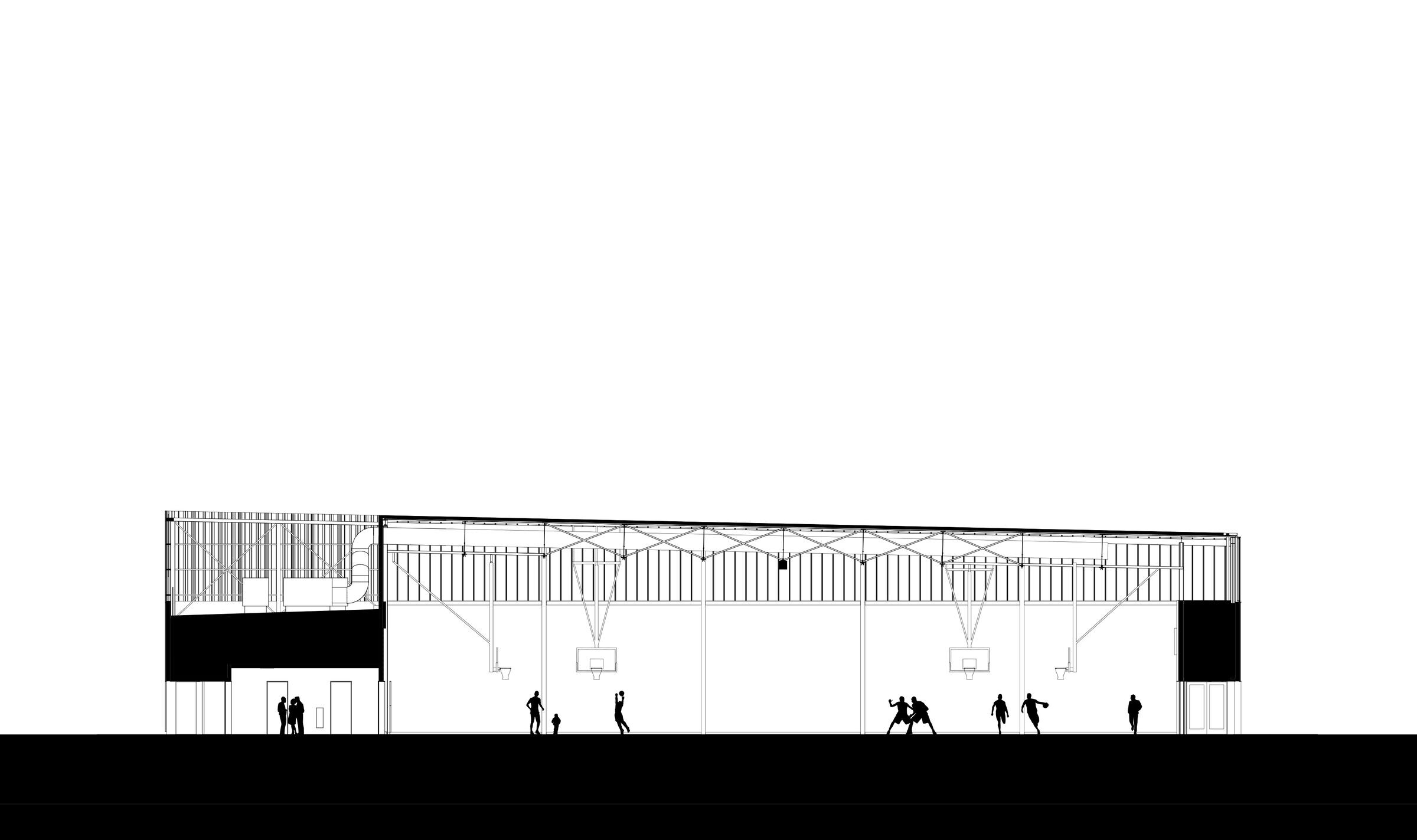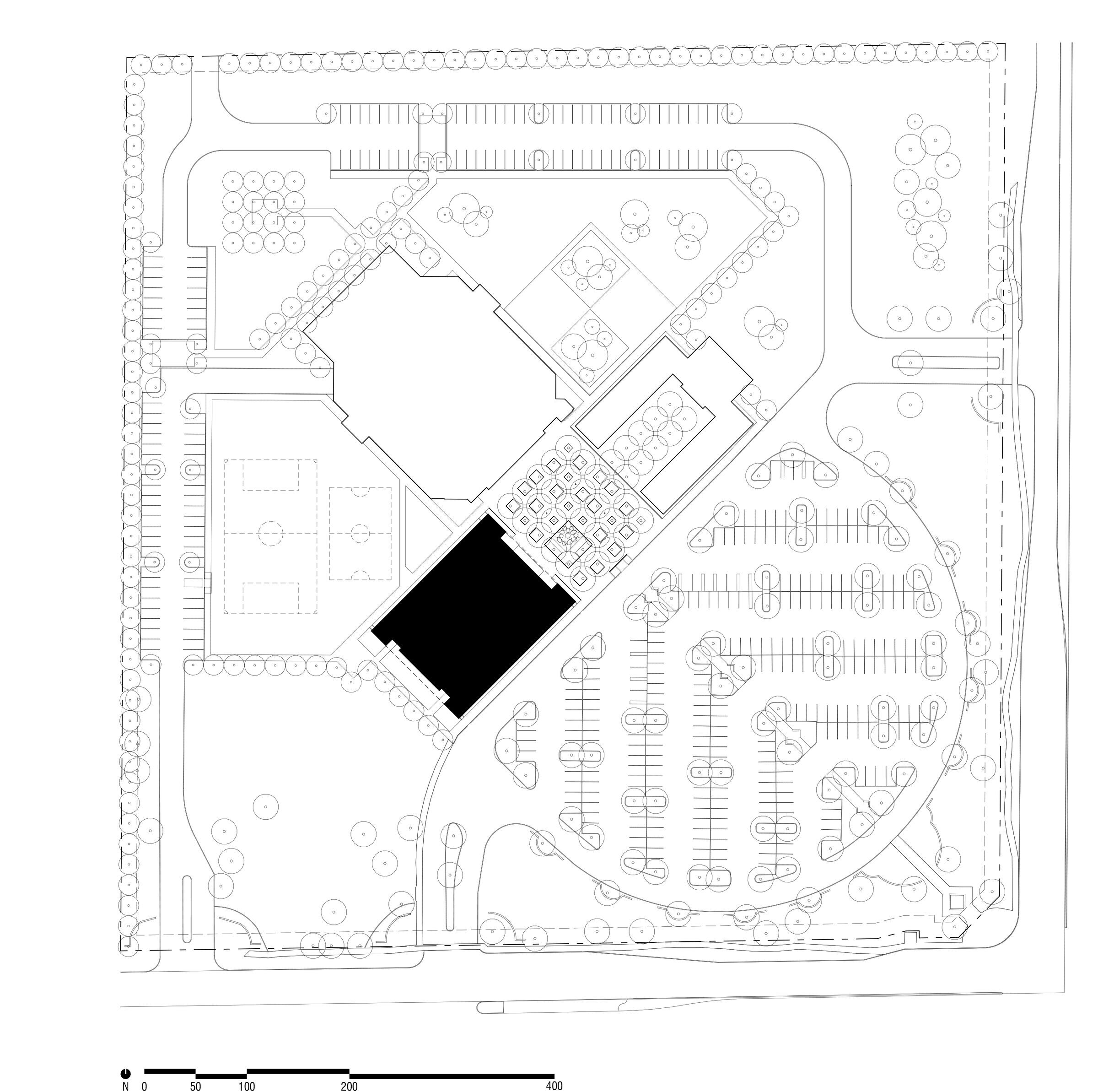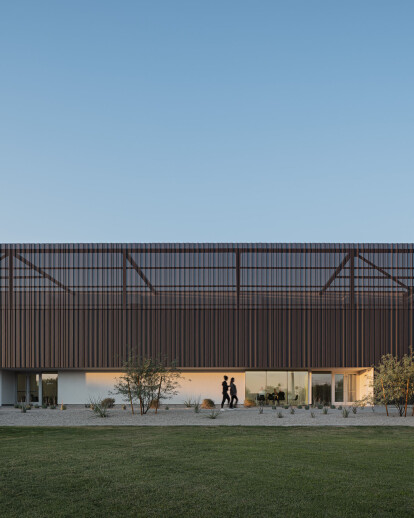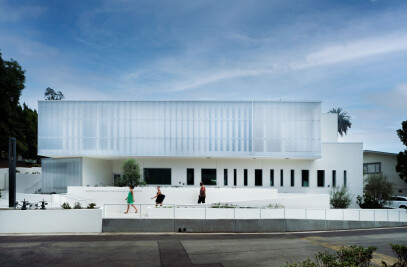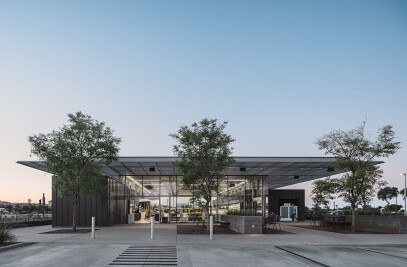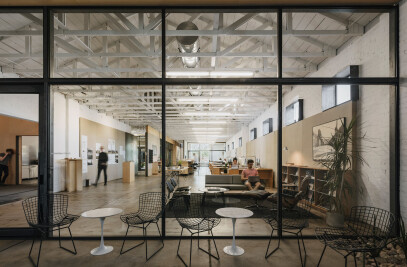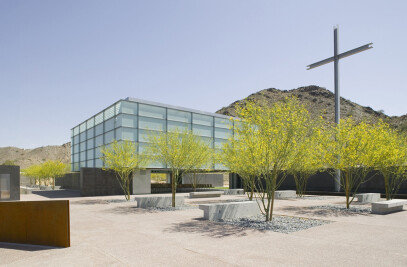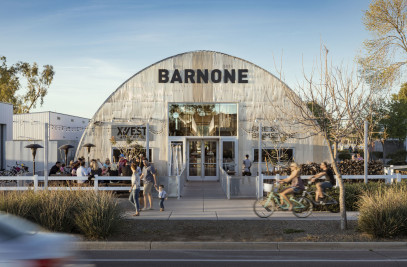The Haven Gymnasium is located in Glendale, Arizona, approximately 17 miles from the central business district of downtown Phoenix. The first building in a multi-phase master plan for the 10-acre site, the new sports complex allows the congregation to generously offer recreation and organized sports programs to the surrounding community and members of the church.
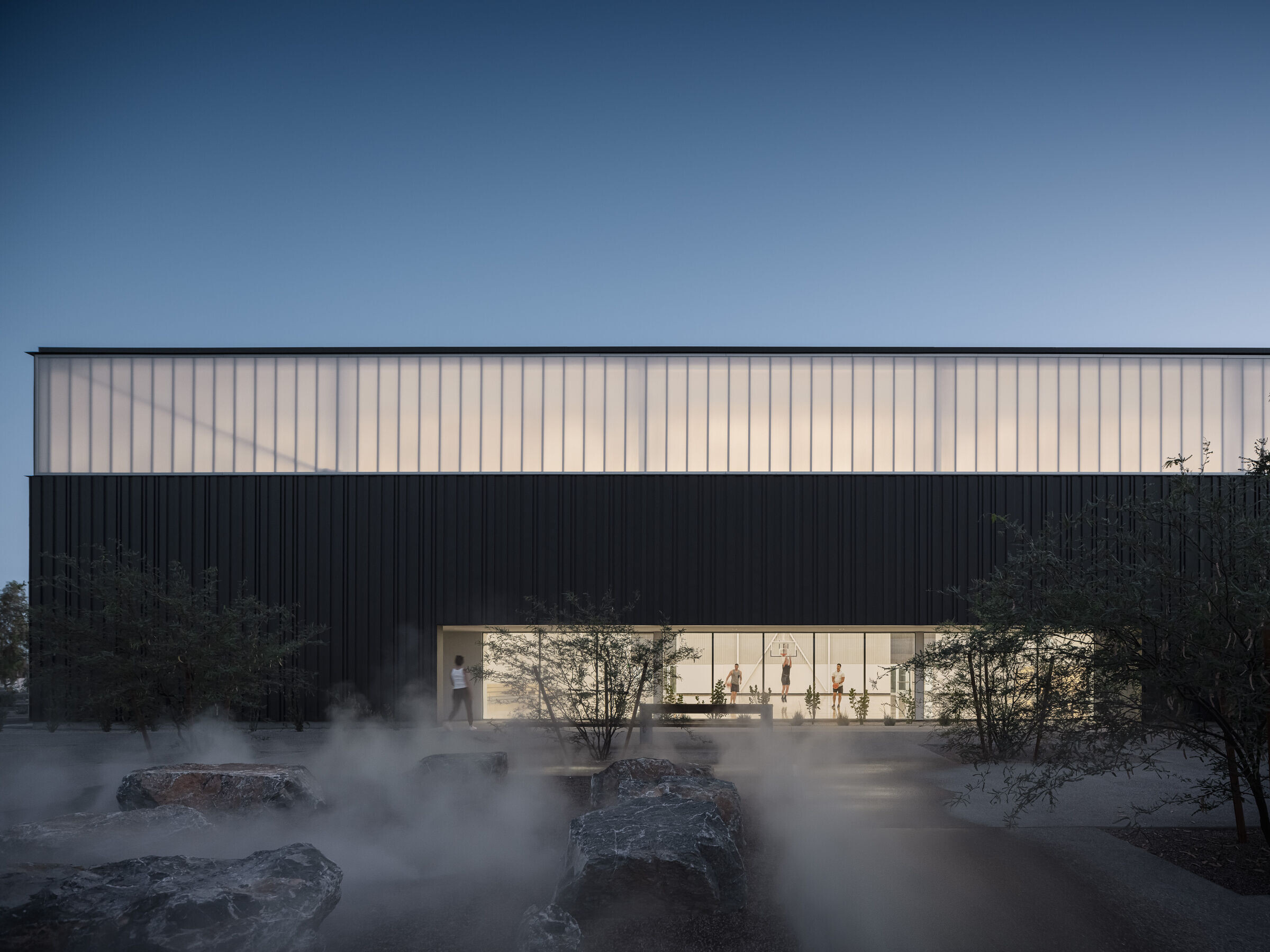
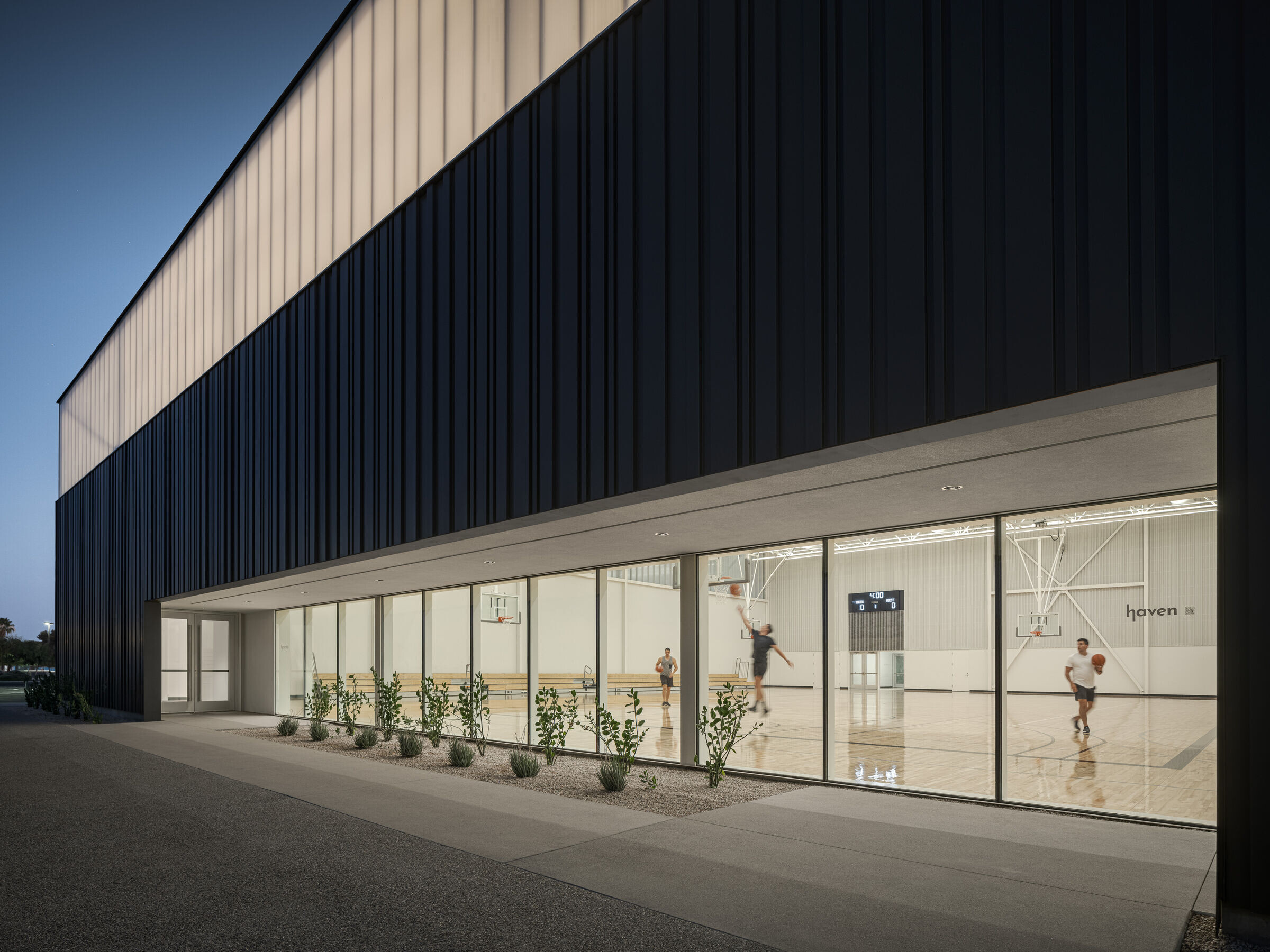
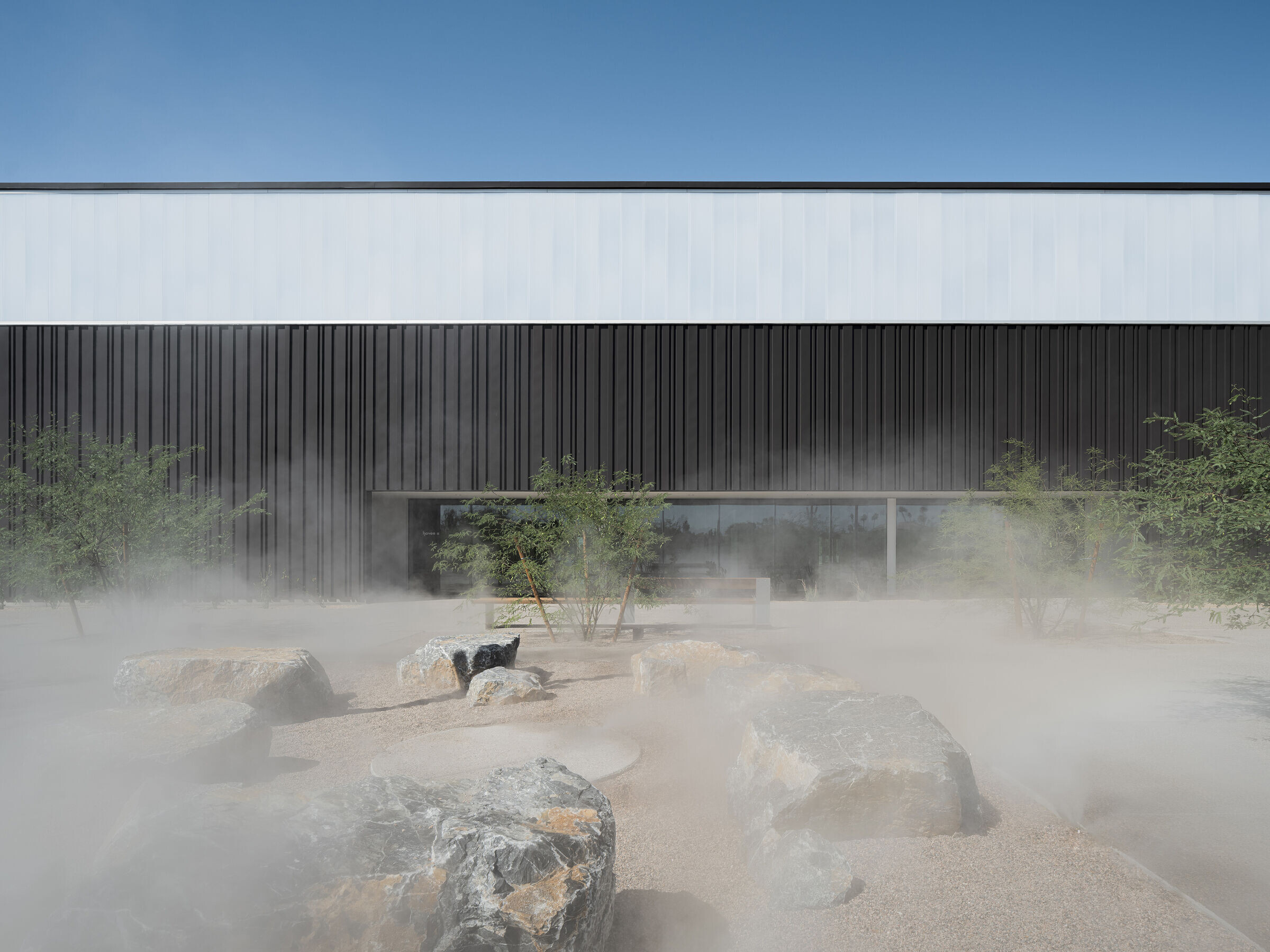
A new plaza links the original church building and the new gymnasium, creating an entry courtyard filled with benches and native mesquite trees. The geometry of this carefully articulated plaza was influenced by the grid of development that blankets much of the neighboring urban context. A unique fog fountain developed by the architects and landscape architects interrupts this geometry and brings much-needed cooling vapors out of the ground around a ring of large harvested boulders to create a pleasant natural gathering space.
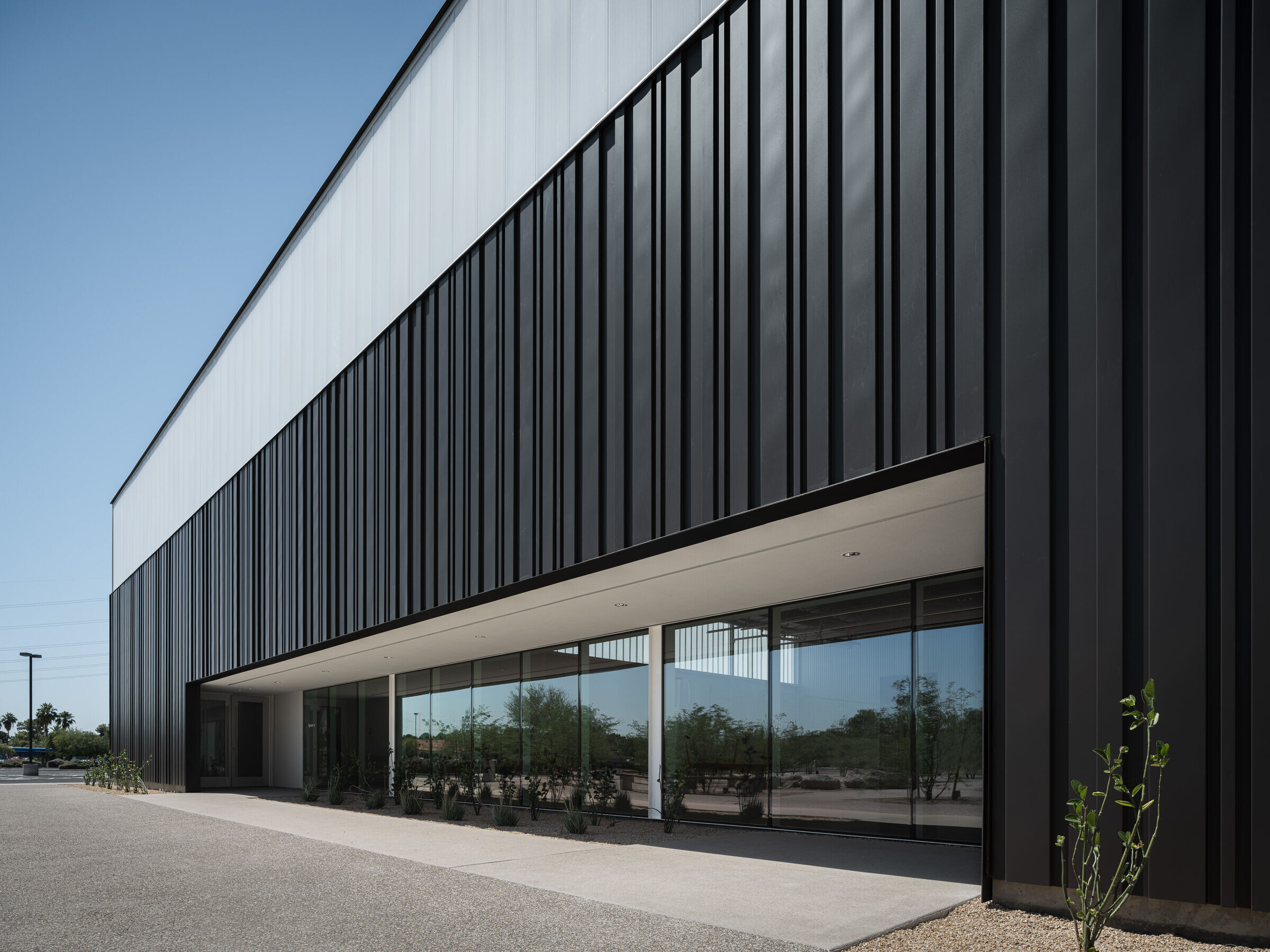
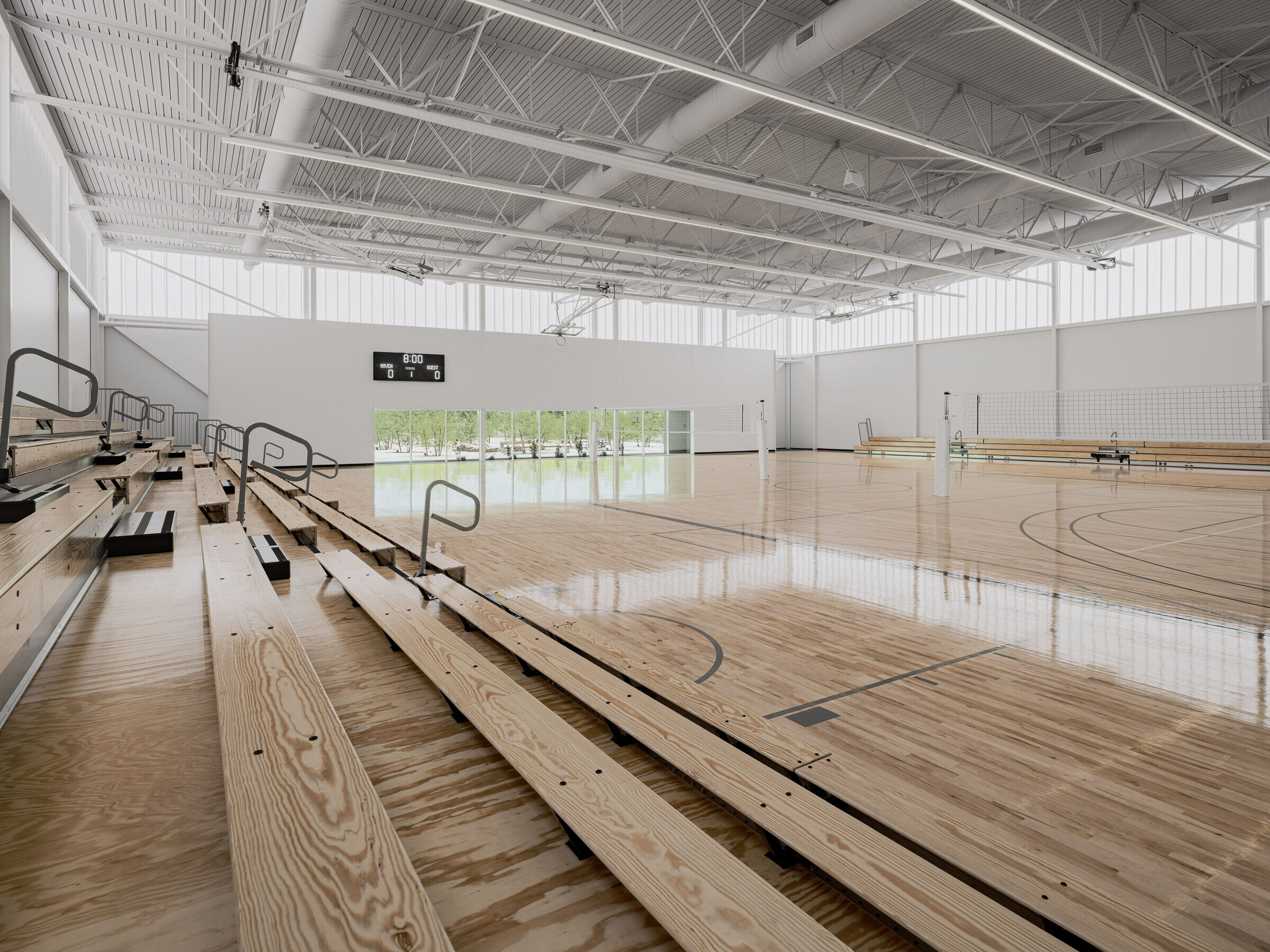
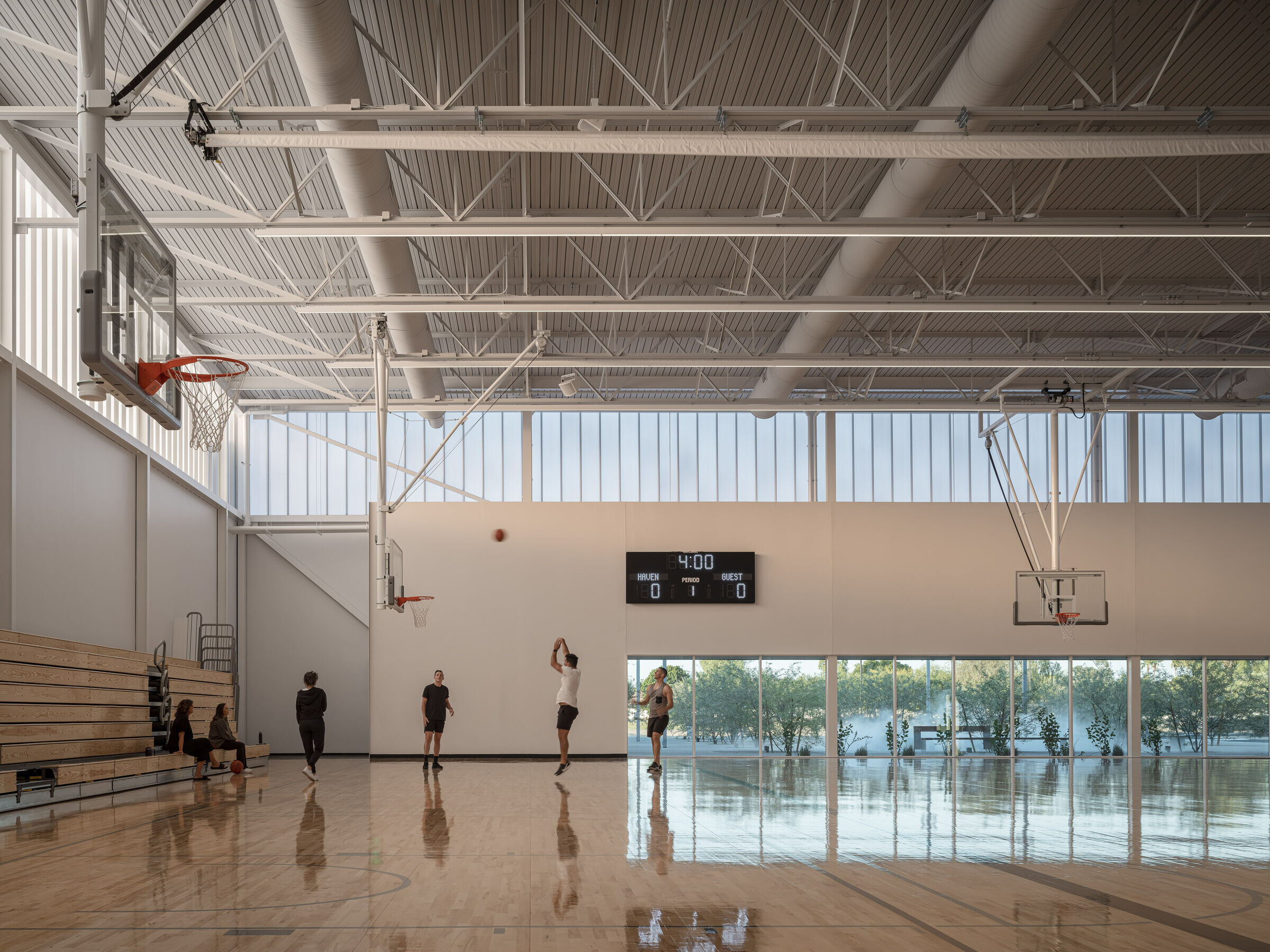
Linking this plaza to the new building is a massive window into the gymnasium that is created by recessing the building entrances. Designed as a sacred and high-performance space, the new gymnasium for the church offers a subdued, understated interior that is filled with gracious daylight. This light-filled interior is achieved through a high clerestory of an innovative polycarbonate glazing system that wraps three sides of the open volume, allowing the interior to remain naturally illuminated throughout the day.
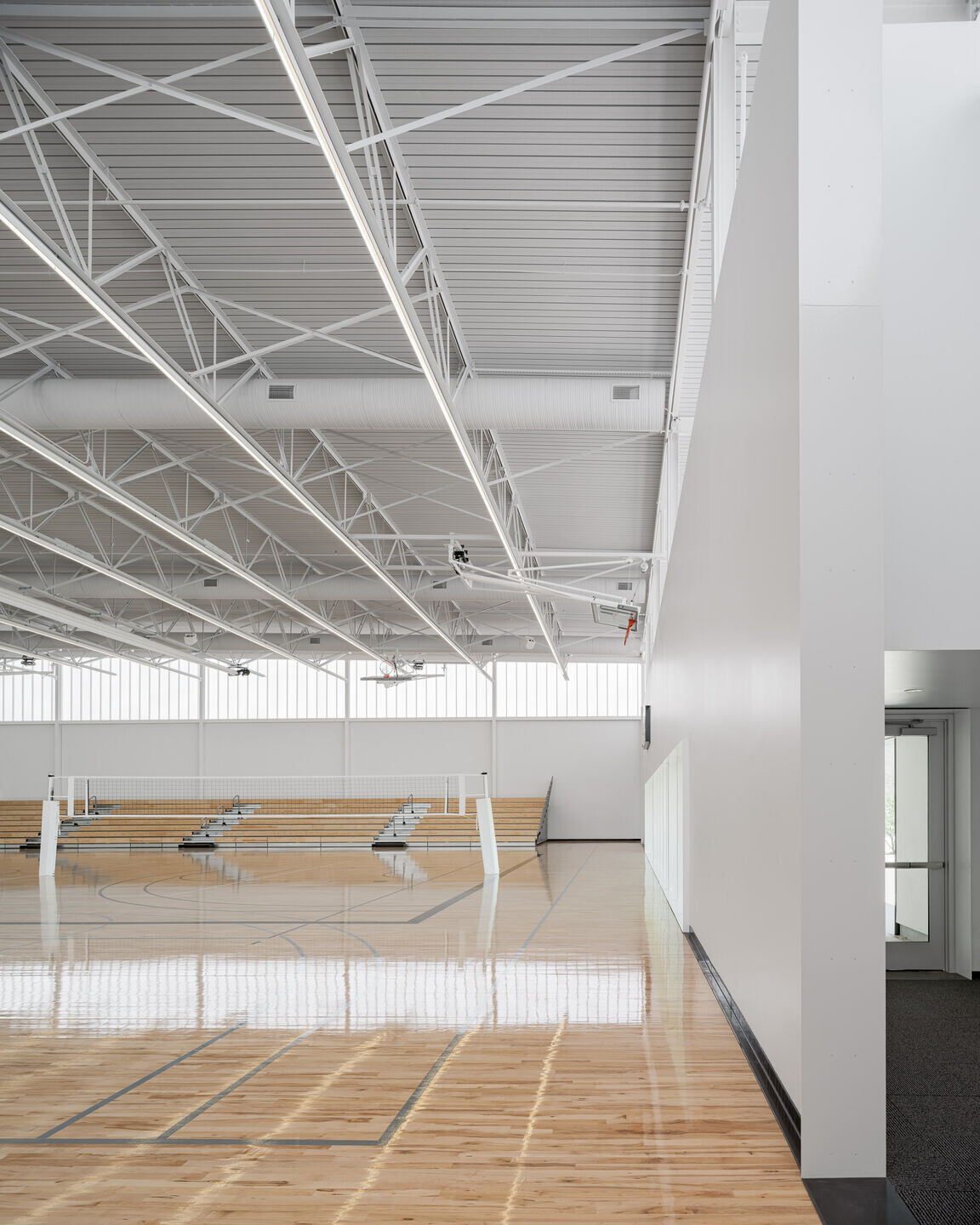
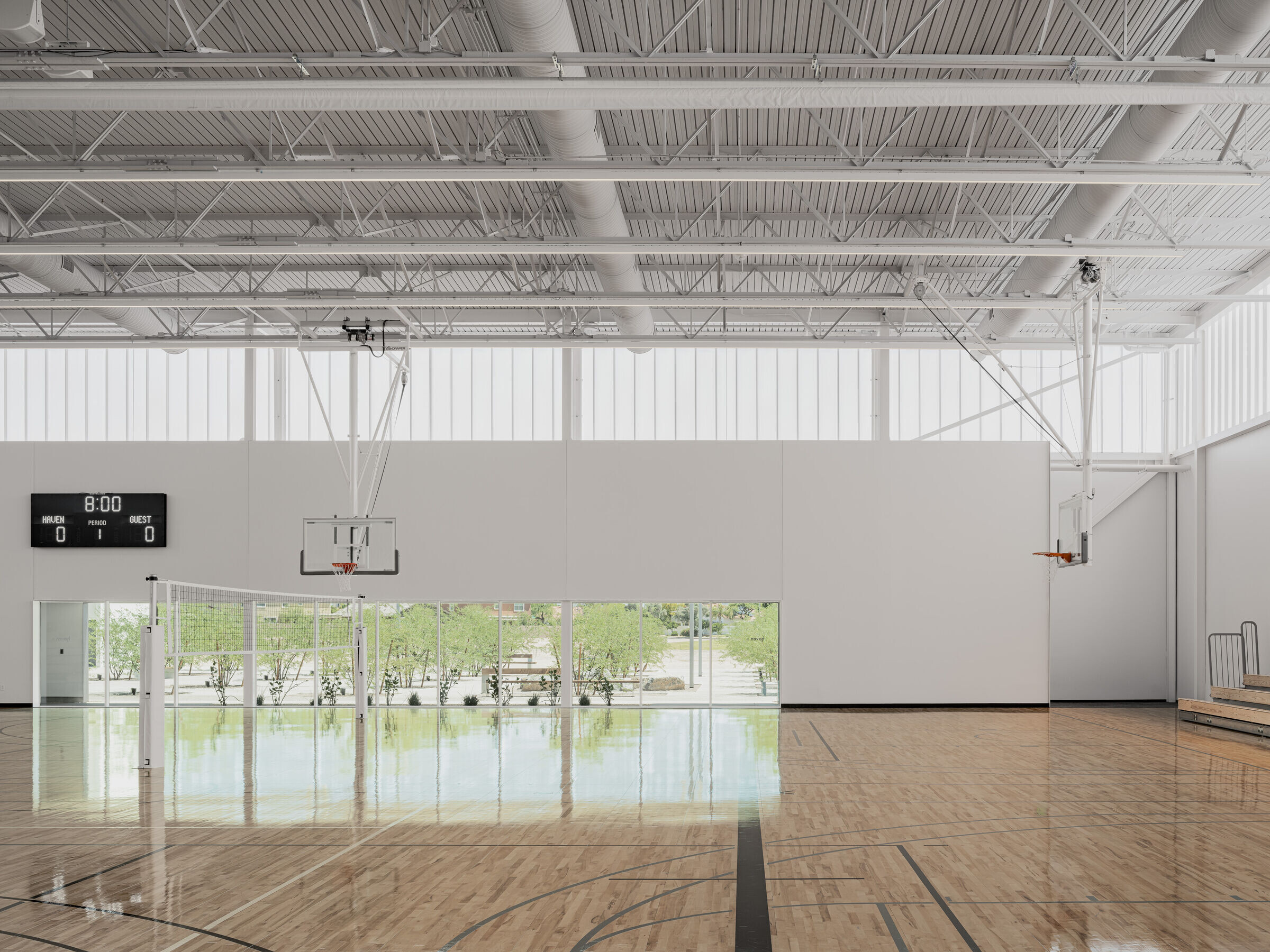
The large multisport room also utilizes a perforated metal deck and wall panels to control the acoustics within the room while retaining a visually quiet and bright interior free from the typical clutter of acoustical treatments. The voluminous building greets users with a finely articulated facade that reduces its visual scale upon approach and also acts as a simple backdrop against which the life of the church and community can be displayed. At the west end of the building, this articulated facade morphs into a perforated screen that conceals all of the building's mechanical equipment in a thoughtfully designed roof well.
