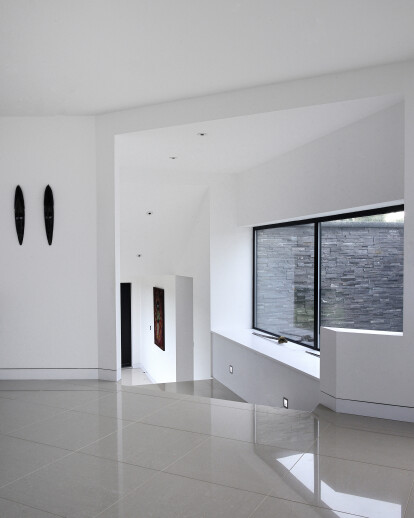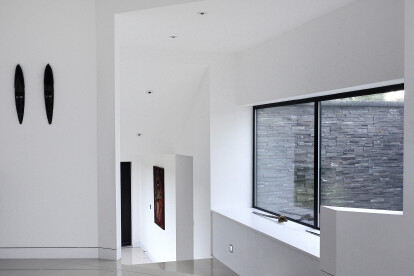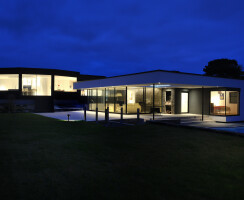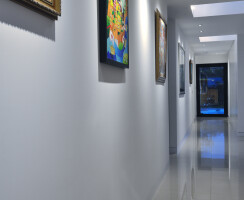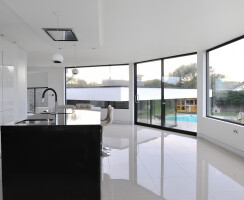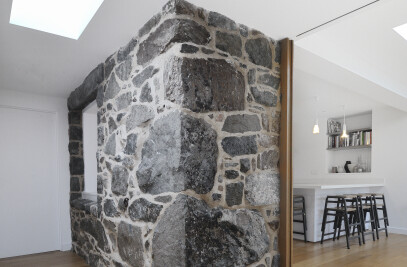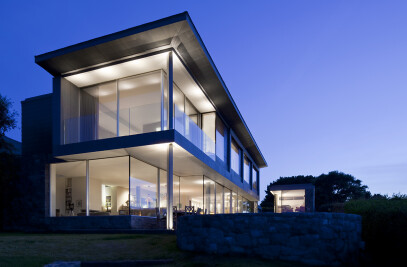The re-modelling of the existing house allows Haut Courtil to rest on top of the escarpment with commanding views over the west coast and English Channel. Its stepped form above an old German Bunker and layered use of materials have been designed to break the bulk and massing into three distinct elements which help merge the contemporary home into the surrounding landscape. Every opportunity has been taken to capture the spectacular views from each room and celebrate the morning and evening light. The carefully construction blurs the boundary between inside and out and light scopes channel sunlight into the heart of the house. Build to exceed current regulations the existing building and new additions are highly insulated and designed to reduce energy consumption. Control systems for heating and lighting allows for further reduction in energy and a WHVS ensures that heat loss is minimised. Each of the materials and form of construction was carefully considered to reduce its carbon footprint and use local craftsmen where possible.
Project Spotlight
Product Spotlight
News

Introducing Partner Lemi Group
Lemi Group is an international leader in the design and manufacture of treatment tables, chairs, and... More

Archello Awards 2024 – Early Bird submissions ending April 30th
The Archello Awards is an exhilarating and affordable global awards program celebrating the best arc... More

Introducing the Archello Podcast: the most visual architecture podcast in the world
Archello is thrilled to announce the launch of the Archello Podcast, a series of conversations featu... More

Tilburg University inaugurates the Marga Klompé building constructed from wood
The Marga Klompé building, designed by Powerhouse Company for Tilburg University in the Nethe... More

FAAB proposes “green up” solution for Łukasiewicz Research Network Headquarters in Warsaw
Warsaw-based FAAB has developed a “green-up” solution for the construction of Łukasiewic... More

Mole Architects and Invisible Studio complete sustainable, utilitarian building for Forest School Camps
Mole Architects and Invisible Studio have completed “The Big Roof”, a new low-carbon and... More

Key projects by NOA
NOA is a collective of architects and interior designers founded in 2011 by Stefan Rier and Lukas Ru... More

Taktik Design revamps sunken garden oasis in Montreal college
At the heart of Montreal’s Collège de Maisonneuve, Montreal-based Taktik Design has com... More
