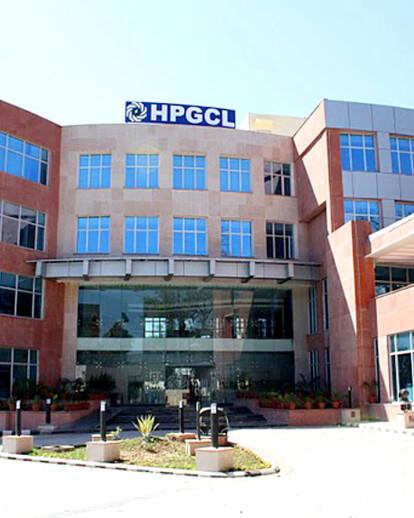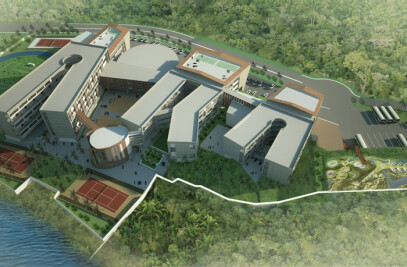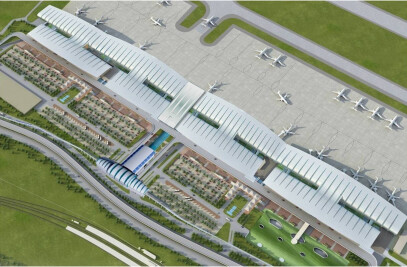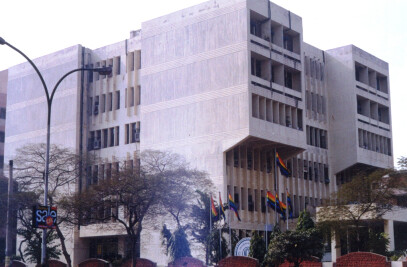The Haryana Power Generation Co-operation Limited (HPGCL) is a building which defies the grid iron pattern of the city Chandigarh in which it is located.The Architects M/s Creative Group, New Delhi, were the winners of the National Design Competition, for the design of Co-corporate building at Panchkula for Haryana Power Generation private limited.The project has been conceptualized by Prof Charanjit S Shah and Ar Gurpreet S Shah keeping in mind the building context, the user comfort, the impact it has on the environment and is an amalgamation of various geometric forms. The HPGCL house is designed to portray a modern IT enabled, energy efficient and environment friendly state of the art, functional building. Compatible with the designer’s instincts and the neighbouring environment, this RCC framed structure is a three-storied building which blends well with the surroundings and acts as a staging area for the activities in the courtyard. Elevation and sections have been worked out to cut South, East and West sun by overhanging angular projecti ons, pergolas and thick landscape.
Featuring a high level of sustainability in nearly every aspect of design, including the restoration of native landscape, passive energy conservation strategies and material selection, the built mass experiments with the overall design philosophy. Clarity in segregation of spaces, vibrant interiors, triple height atrium for natural light are few of the key attributes which further underline the concept.
































