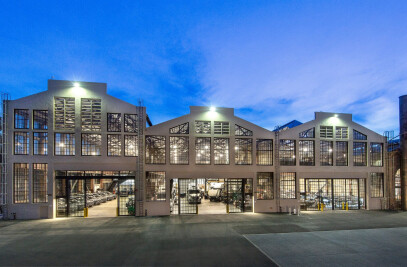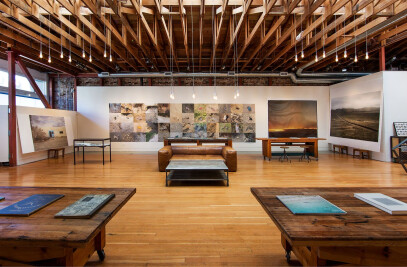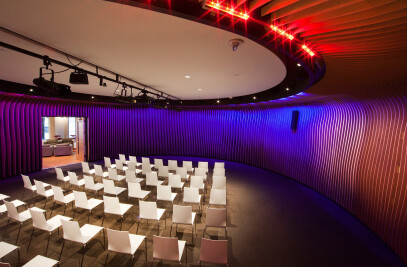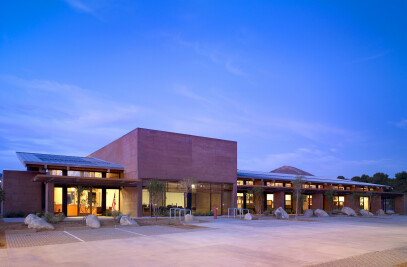The 3,200 square foot Harrison Field House project consisted of a new field house in a city park that contains soccer fields and a skate board park. The client was a collaborative group consisting of the City of Berkeley and a non-profit community group, the Associated Sports Field Users. This park and its surroundings provide an intriguing context for the field house. Paralleling railroad tracks and Interstate 80, it is in the heart of the City’s industrial zone whose gritty setting is strikingly juxtaposed with a tranquil stretch of grass athletic fields. The new building serves the park’s users, community, administrators of the sports programs, maintenance staff, and the sports teams.
The community group client expressed an ideal that the field house’s image would well represent a community identity and would also be relevant to its local context. This client also asked for a building that would be bright and cheerful and spoke to the core of the project – a place to play. The response was to create forms in materials recalling the industrial surroundings while evoking the barn-like structures found in pastoral settings. Durability and security in this location and for the young skateboard and soccer players were also critical requirements. This requirement became an architectural opportunity: sliding exterior panels are sheathed in diamond plate in complement with the corrugated metal skin. Blue was selected to be the main color of the metal siding in anticipation of its backdrop of the green fields on one side, and the gray industrial neighborhood on the other.
The field house had to be constructed for less than $300,000. To meet this challenge, the Associated Sports Field Users found many people within the community to donate time and materials for this old-fashioned “barn raising” of a building that contained community meeting room, coach room, offices, maintenance bays, bathrooms, kitchen and concession window. The project actual hard cost was $288,000. The programmed spaces were designed to exploit two contrasting vistas – an open expanse of lush fields versus the dense historic build up of industry. Thus the meeting rooms and offices face the fields while the upstairs multi purpose space has windows looking out on four sides, and the maintenance bays are exposed to the industrial neighbors. The project won a Merit Award from the AIA East Bay Chapter.

































