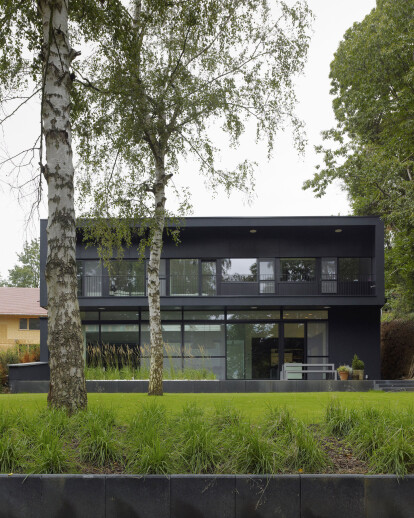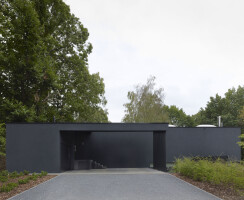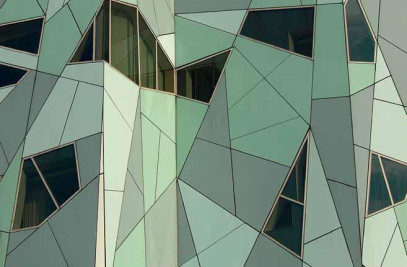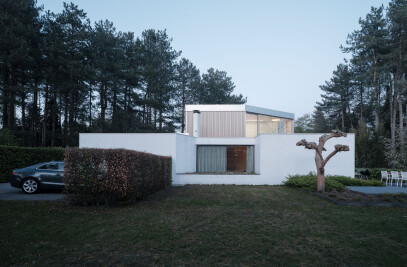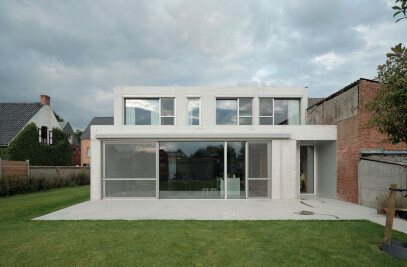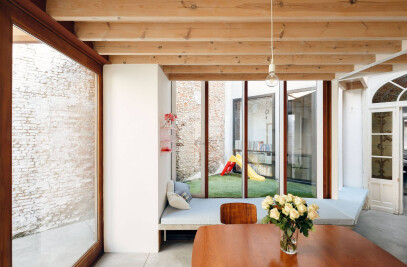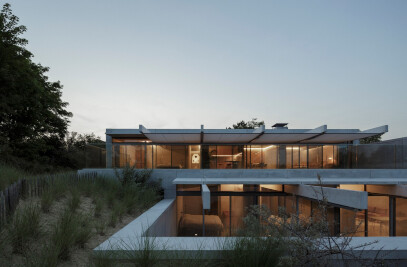The volume of the house is partially pushed in the natural slope of the terrain resulting in a front facade that is limited in height. The addition of a long horizontal window (fenêtre en longeur) between ground and first floor gives the house a certain lightness as it seems to almost float above its base. As a result, the house stands modestly against the backdrop of the landscape. Thus half buried in the natural slope of the terrain, the day zone is situated on the garden floor, the night zone and entrance on the street side. The resulting volume is a direct translation of the program.
The closed nature of the exterior of the house is a nice contrast to the openness of the interior plan. The patio on the street side and the fully glazed rear facade result in a maximum of natural daylight and create a view on the outside space from every room in the house. Charmed by its surroundings (Kesselse bergen), the house tries to merge itself in it. Since black in a natural setting seemed less intrusive, it was chosen as the main color for the exterior.
The location of the entrance is a result of all sorts of design and organisational decisions regarding the program and the site. Its position leads to a house that gradually reveals itself to the visitor. The further he descends, the more it unfolds. The circulation was one of the starting points for the design of the house. As the house is very compact program wise, the circulation areas are designed to be more than merely functional. The stairs are positioned next to a glass wall that reflects the transparency of the outer shell. The upstairs hallway contains all the bedroom cabinets, the skylights provide natural light. All circulation on the ground oor is situated adjacent to the patio and ow naturally in the surrounding spaces.
