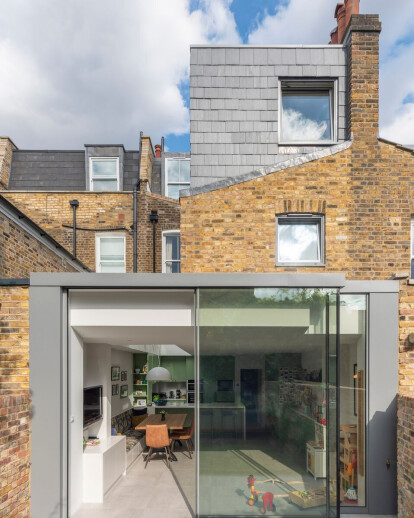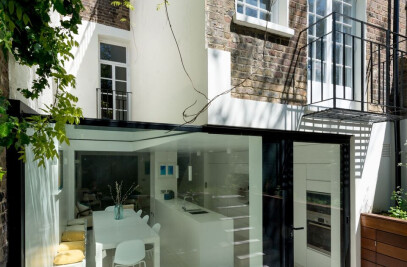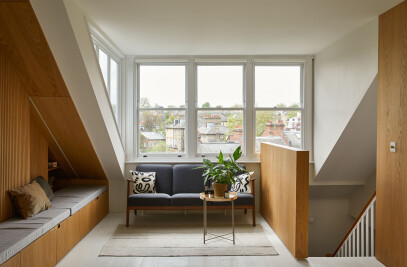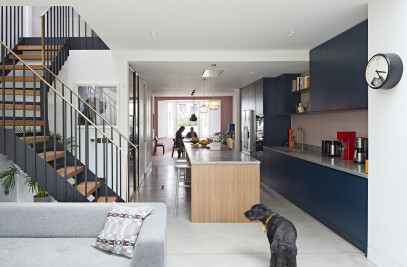The grass can be greener on the other side. Tasked with the familiar request for a side infill and loft conversion, we looked to combine the best of modern clean design with the period features of this Victorian terraced house.
The house had only recently been purchased by the new owners with a project in mind. We were presented with a familiar layout for a town house, front and rear reception rooms on the ground floor and three beds on the upper floor. The dated interiors, woodchip lined walls, gloomy kitchen, garden of weeds meant that very little material was sacrosanct.
Traditional features such as sash windows, panelled doors and cornicing have been reinstated to the front and upper floors of the main house to help bring back some of the original charm to the house. A new mansard and roof extension over the rear wing provide additional bedrooms and bathrooms, with space for a small home office.
The ground floor has been reorganised with the rear reception room giving way to a utility room and spacious ground floor WC, located with practicalities in mind for a family with young children. Relocating the spine wall has lengthened the front reception room. Services have been relocated to make full use of the void below the stair. The striking green kitchen sits centrally below the large rooflight, with dining and living spaces towards the garden. Banquette seating provides compact living and additional storage to this narrow house, freeing up valuable space for family activities.
To address issues with low ceilings and dim levels of daylight the floor to the rear extension and garden has been lowered. The oversized glazing running across the rear of the extension adds to the sense of height. The two adjoining properties either side, (already extended) do not sit on the same building line. Hence the stepped glazed corner, used to increasing the field of view further. The small garden has been levelled out with raised planters positioned to the rear, onto which a cantilevered bench has been installed. The grey render, green turf and timber was used to tie in with the colour palette of the kitchen extension.

































