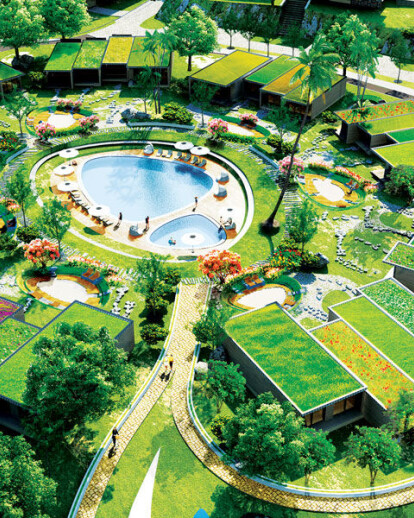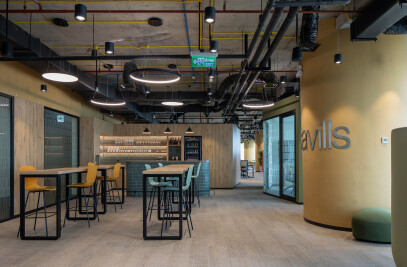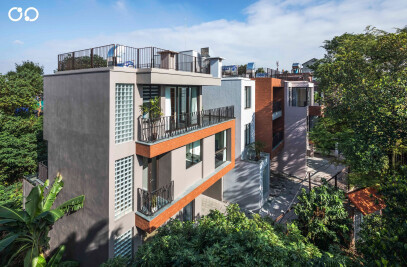D8P associates is responsible for the master plan of Hapras Yen Thang. For a golf resort, we want to make the green on the golf field a dominant color for the whole area. Visitors may immerse in the vast greenery and forget about the dusty city life. Although the design concept we went with is modern, it greatly value the liveliness and freshness of natural elements.
If you have the privilege to view from above, you will see that the whole area is covered in the cheerful green, including even the roof of each housing. We want visitors to be really in touch with nature, so flowers and other plants are grown on the very roof of their villa.
We understand that it is hard to feel truly at ease if someone other than your loved ones is in sight. That is why all villas are placed in a way that allow them to have a direct view to the lake and the golf field while retaining the needed privacy for the most comfortable stay. All kinds of villa: bungalow, duplex, etc. have beautifully designed interior.
As for furniture, we use materials that strongly resemble nature: local stone, natural wood, electrostatic painted metal. Then they are complimented by the polished concrete floor or plank wood floor, which give the comfortable feeling without any distraction from the beautiful surrounding.
Outside, each rear villa has an outdoor pool which provides another for visitors to relax after a long day of fun. Noticeably, then there is a giant central pool for central villas.
Finally, what really special about Hapras Yen Thang is that the ground level differs between the rear and the center. Central areas are elevated so as to give central villas unobstructed view of their lovely surrounding, and again, ensure visitors’ privacy. All in all, Hapras Yen Thang is designed to take advantage of awesome nature and let visitors feel like they ‘own the place’.

































