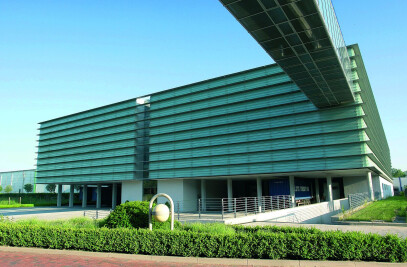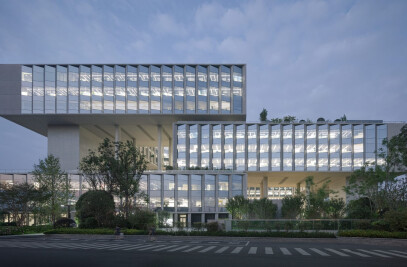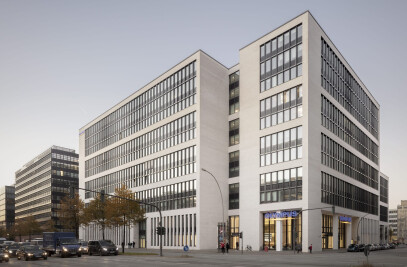The freestanding museum is placed in the midst of an artificial park landscape with water basins and large areas for outdoor exhibits, monuments and traditional villages in the style of old Hanoi.
The entrance level of the museum, which is based on a square floor plan, is accessible from the park on all four sides. A central circular void in the lobby connects the upper three terrace-like projecting exhibition levels with the ground floor. A spiral ramp with elevators either at the beginning or the end accesses the upper levels and allows views down to the lobby and to thematically related exhibition zones. The first and second floors act exclusively as exhibition areas; the third floor also includes rooms for conferences and research as well as offices and the library. On this level, voids facilitate the display of very large exhibits, creating – as in the central circular void – prominent settings for them thanks to the indirect light and skylights arranged like the arms of a windmill.
With the ever wider overhang of the floor levels towards the top, the museum seems to float above the landscape, while the park and the outdoor exhibits almost appear to intrude beneath the building, gently guiding the visitor inside. The facades are differently executed depending on the direction they face, though semitransparent green glass (Structuran) with Vietnamese ornaments worked into it was chosen as a recurrent design element.

































