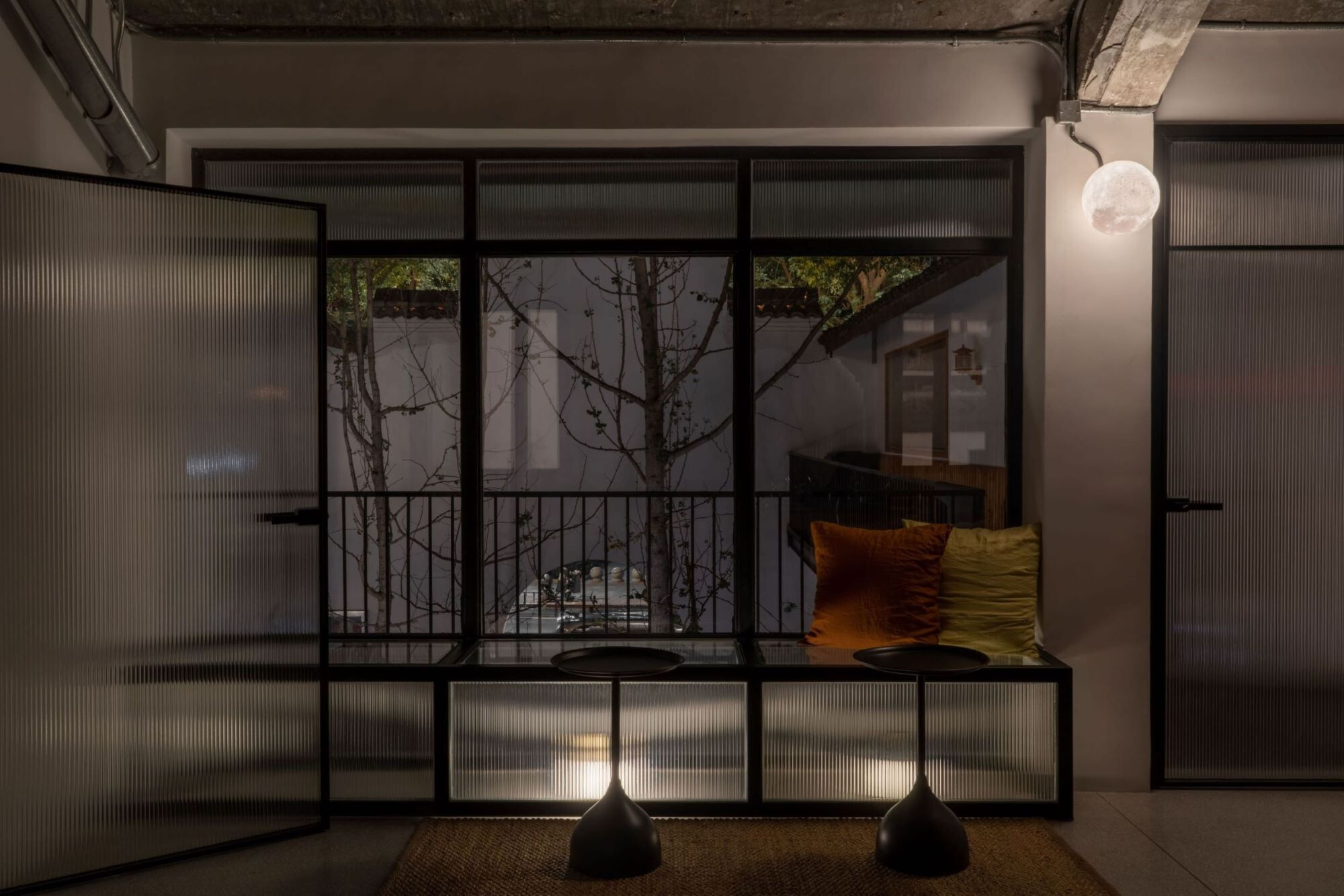The Villa Moon Restaurant project was born in a key historical and cultural block in Hangzhou. It is an architectural renovation project located in the historical block along the Dadou Road and Yunhe (canal), adjacent to Xiangji Temple, a key cultural relic protection scenic spot in Zhejiang Province. Since 2009, the Canal Group has gradually upgraded and transformed the entire historic district, aiming to protect and reinterpret the cultural circle along the canal.
▼the glass facade provides project a more obvious depthness, help inlighting the project from the streetand stand out

The concept of Villa Moon is inspired by the scene described in “Drinking under the Moon” by Li Bai, a poet of the Tang Dynasty: “You must drink fine wine, and ride the moon to get drunk on the high platform”. Based on the characteristics of traditional Chinese culture, combined with modern urban lifestyle, in the process of concept creation, contrasting elements of traditional Chinese garden architecture and typical materials of modern architecture are applied, such as: moon-shaped arches (garden entrance doors), wooden windows Facade decoration, natural stone and modern double-facade shading system, and the concept of “remove decoration” in interior space.
▼city urban layers, city view
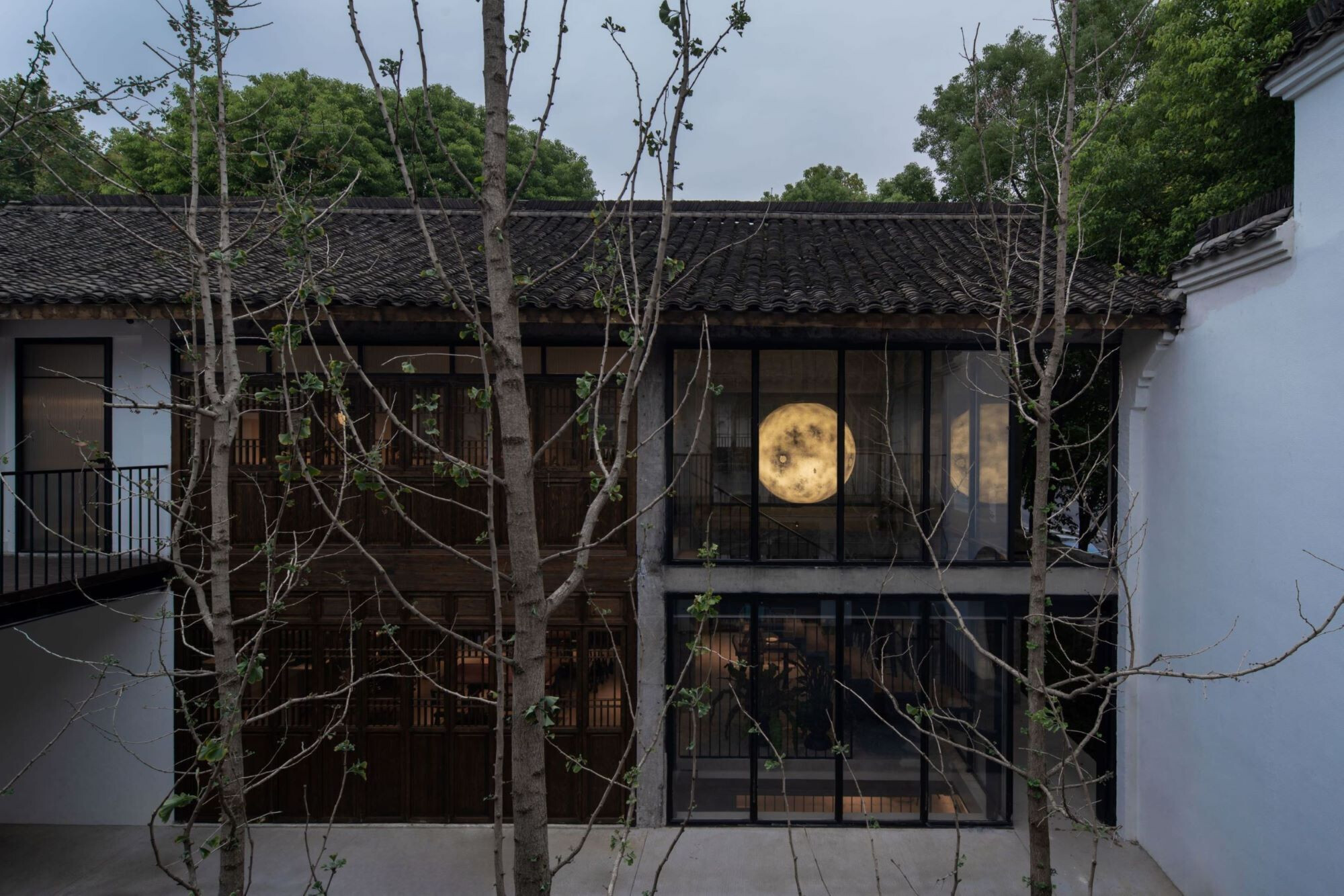
▼more lights are used on the outside of the structure, thus highlight the interior depth of the building
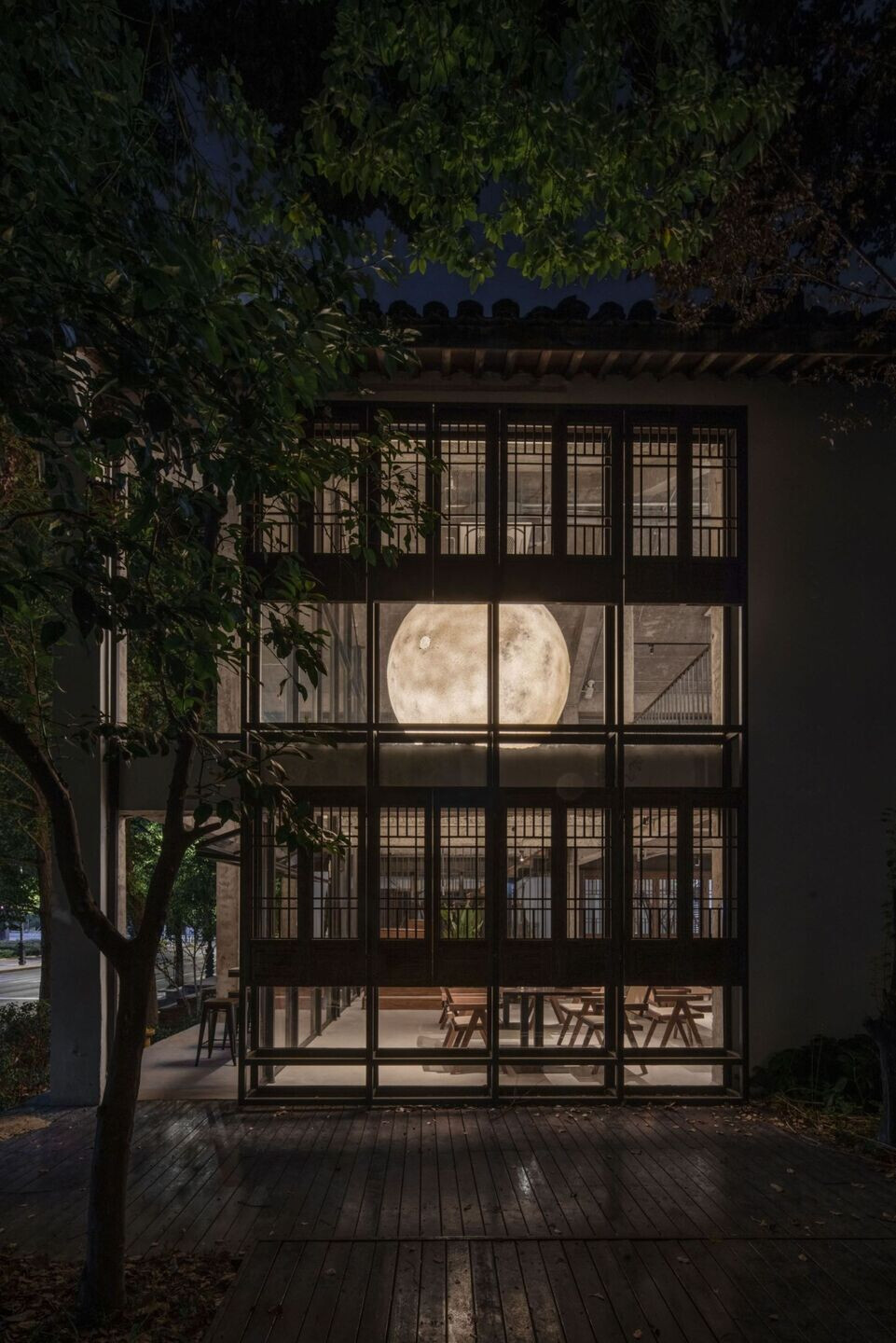
The urban context around the restaurant, the constant alternation of “traditional” and “modern” architectural languages also happens to place the project at a fairly central location. Here, the change of architectural style is radial, and the restaurant is just at the boundary of urban style transformation, so it is necessary to find a design style, and strive to accompany tourists in this historical and cultural district and retain the memory of Dadou Road. Therefore, the project building adopts a “double-sided” organizational design. The west side overlooks the inner lanes of the historic district: the traditional language of white brick walls and black terracotta tiles are preserved; the east side faces Lishui Road, supplemented by modern architectural language. The project and urban culture The fusion of project and surrounding therefore echoes the starting point of the concept itself.
▼city urban layers, project view
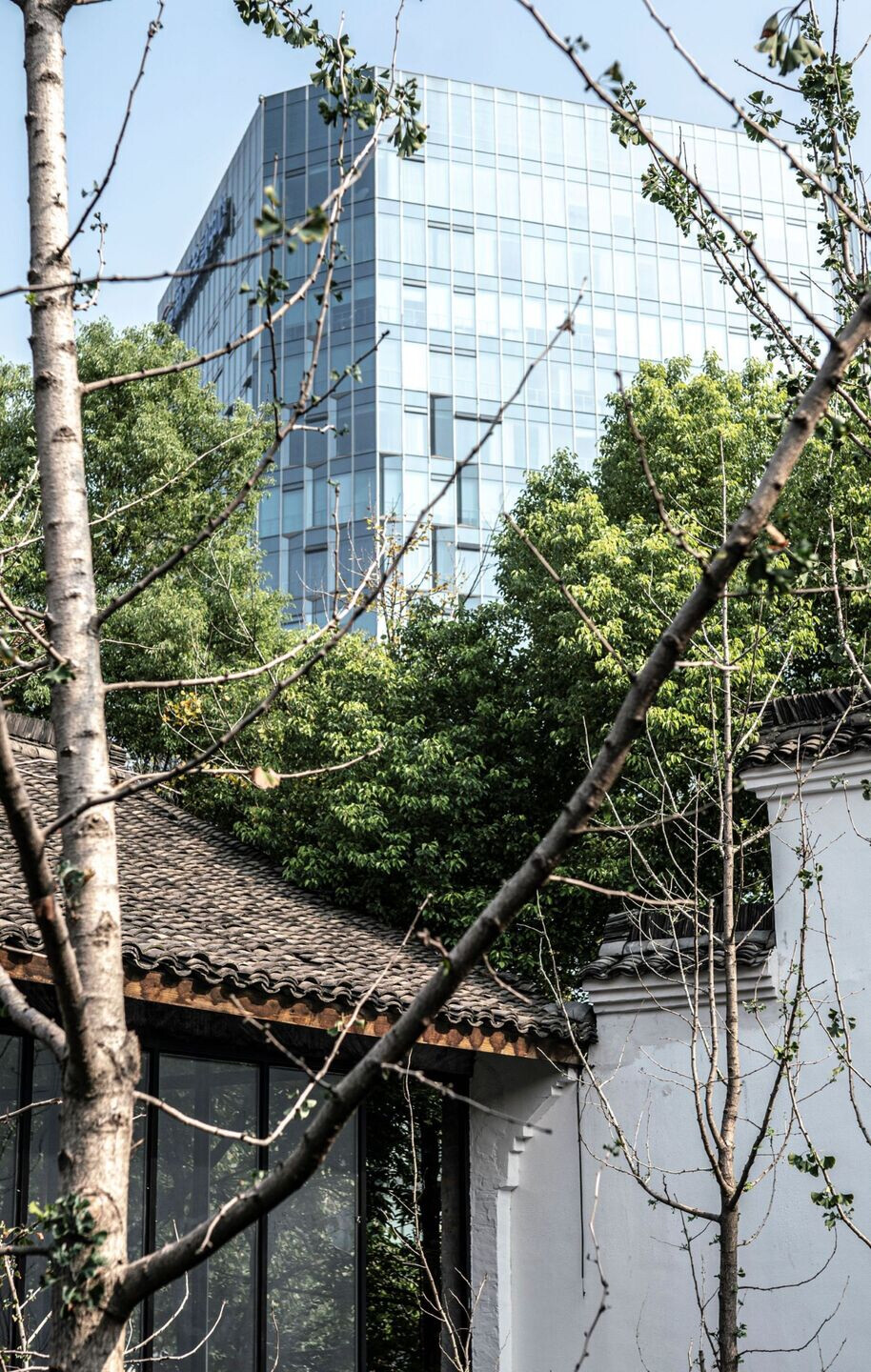
▼the resting people sitting in the courtyard, watching the hurried flow of people outside the Moon Gate, creating the interesting contrast of the environmental context
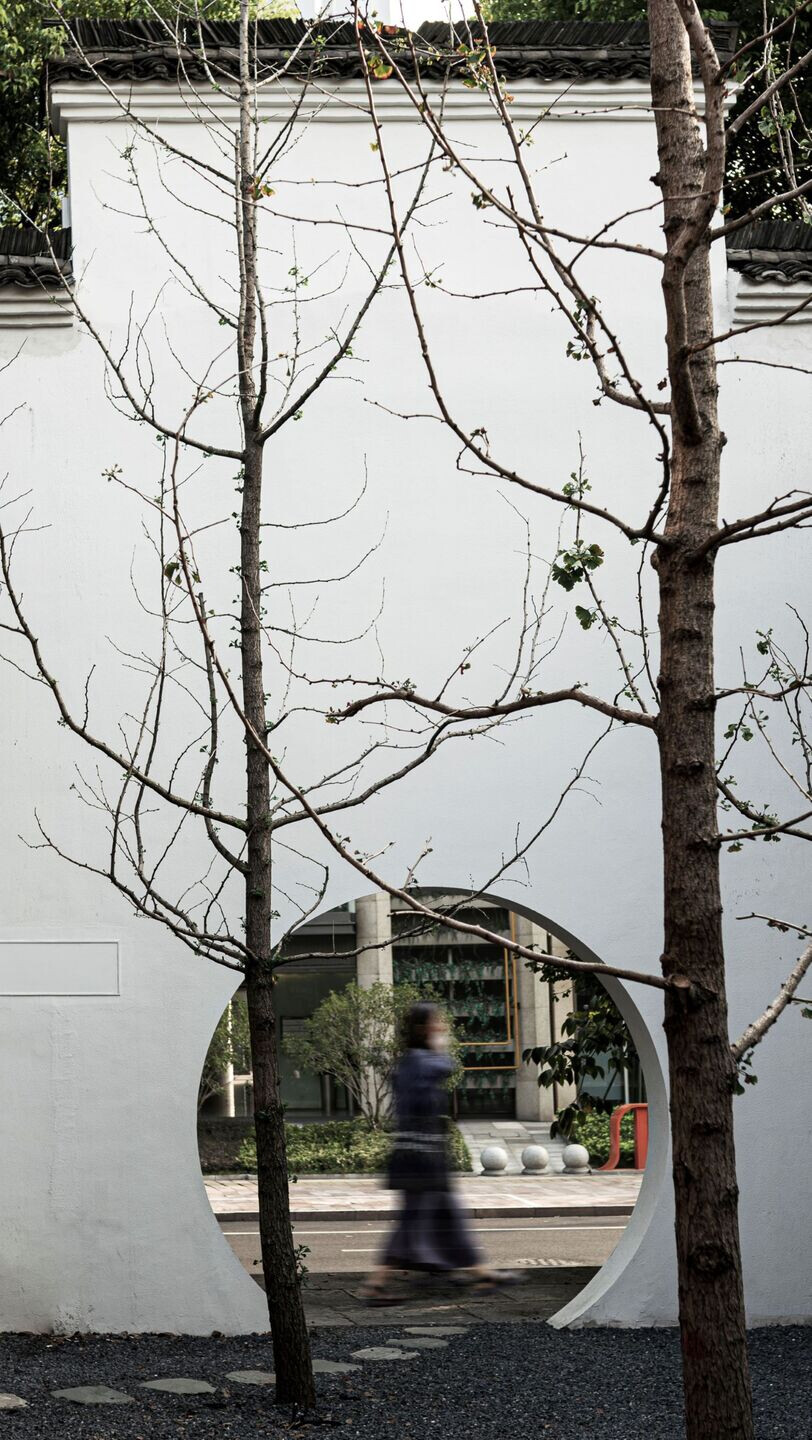
According to the instructions of the district government department, the project is positioned as one of the entrances of the historic district along the river, so the project is defined not only as a restaurant, but also as a link between two distinct urban environments: modern and traditional. Of course, we cannot forget the function of the building itself: a dining place that needs to balance privacy and comfort.
▼conceptually trying to preserve the historical part of the building and endow it with modern techniques
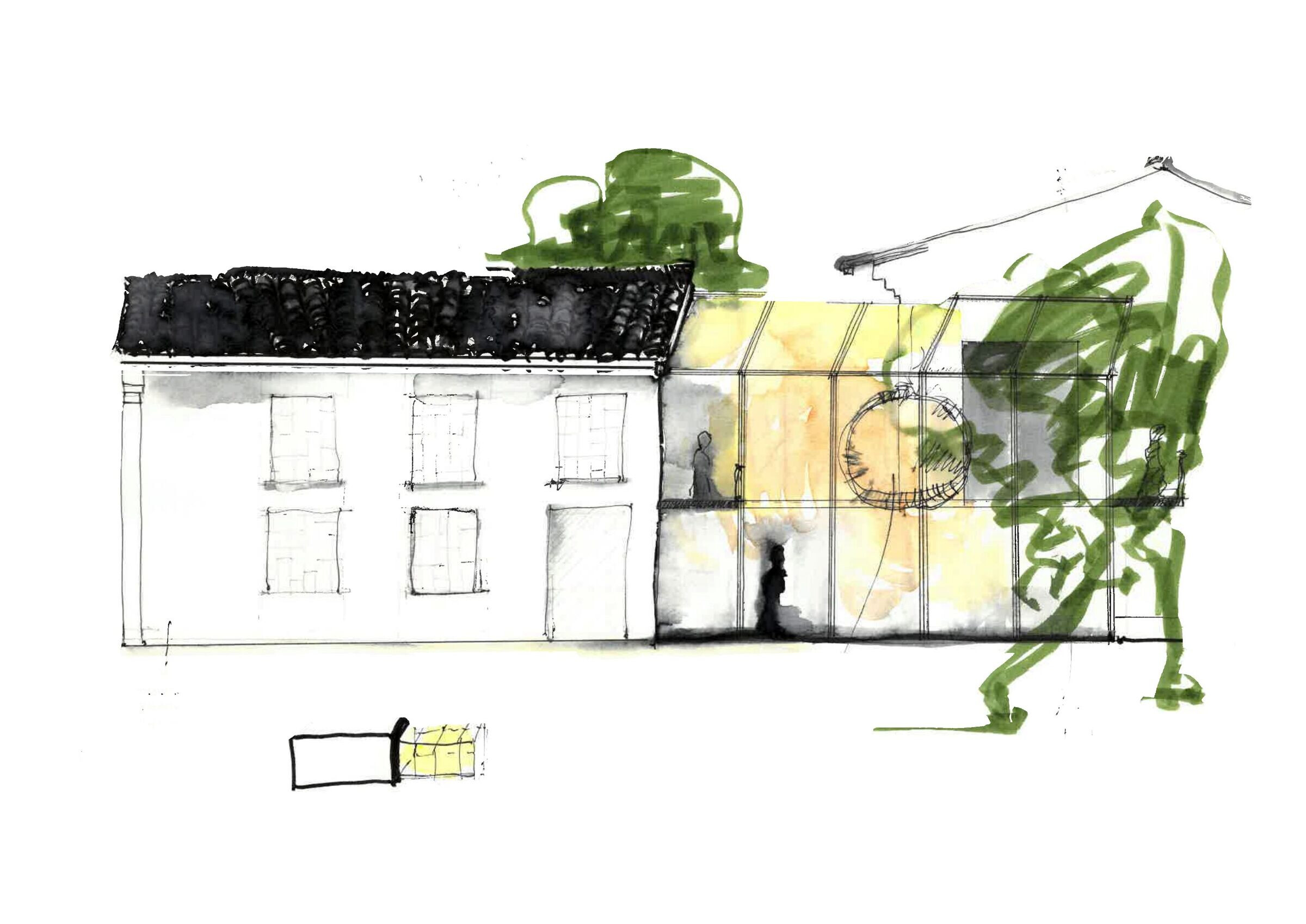
How can we integrate and express the above elements? The answer is to seek a solution in the control of the transparency of the facade, which uses a wooden sunshade system designed according to the typical proportions of Zhejiang historical buildings. This effect ensures that the facade is shielded from direct sunlight and genitally show the interior artificial light during night.
▼the division, height and material use of windows can potentially reflect the spirit of Chinese style

On the south-facing facade, due to the influence of the previous renovation, the order of the original facade elements was completely eliminated. The use of window systems and modern fixtures presents a sudden change in style against the historical background of the historical block. Our solution was to minimize the stylistic incongruity caused by the elements of the window system by transforming the window system into simple opening. This brings about a transformation that enriches the meaning of the walls on the second floor, transforming it into an exhibition space. From the outside to inside, what you see is the courtyard telling the fireworks story of the restaurant and food; from the inside to outside, you can overlook the surrounding historical buildings, telling the past and today of the city close to canal.
▼looking the east side, Lishou street life became integral part of the project, this effect is obtained with the strategy to use the natural position of the restaurant 1 meters up of the road level
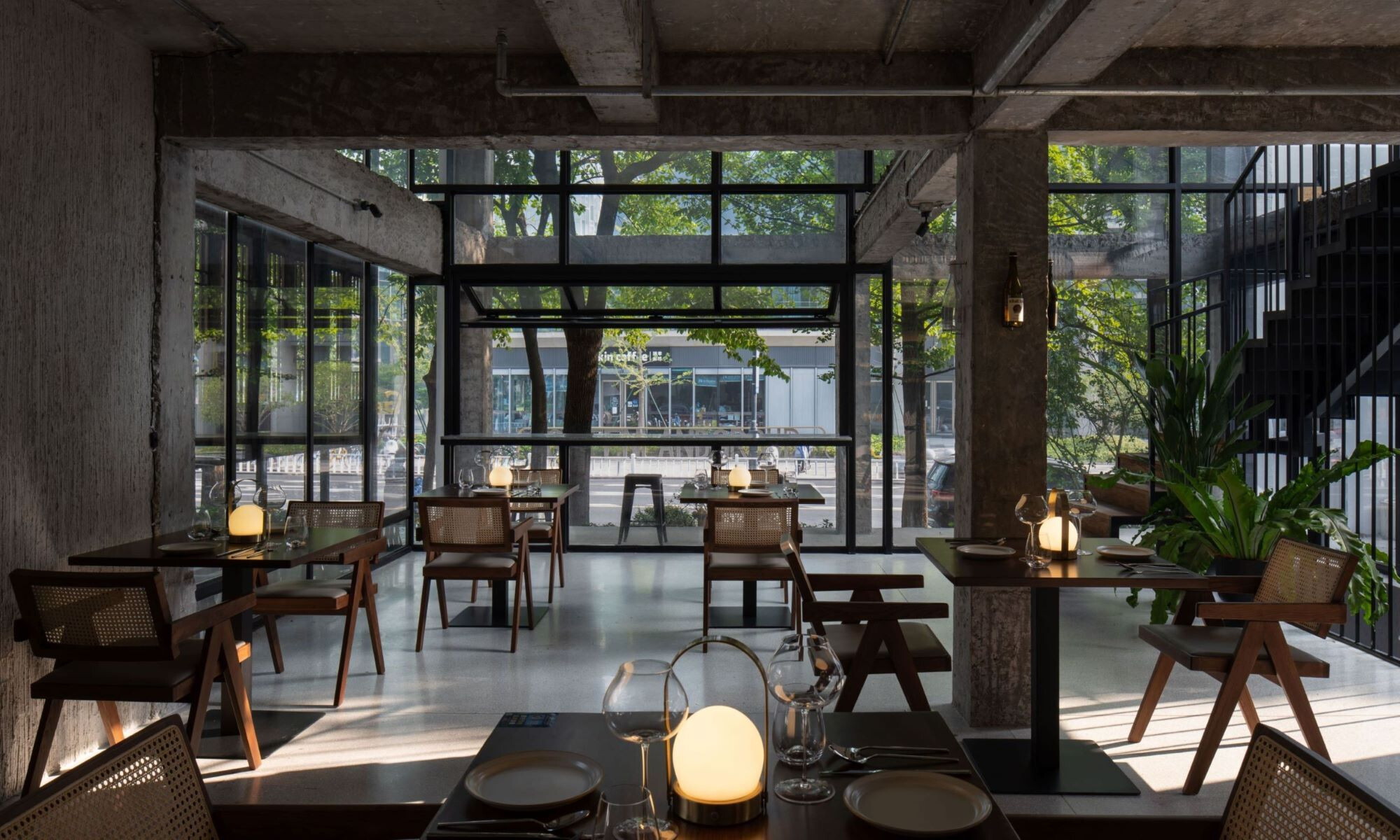
▼second floor overview
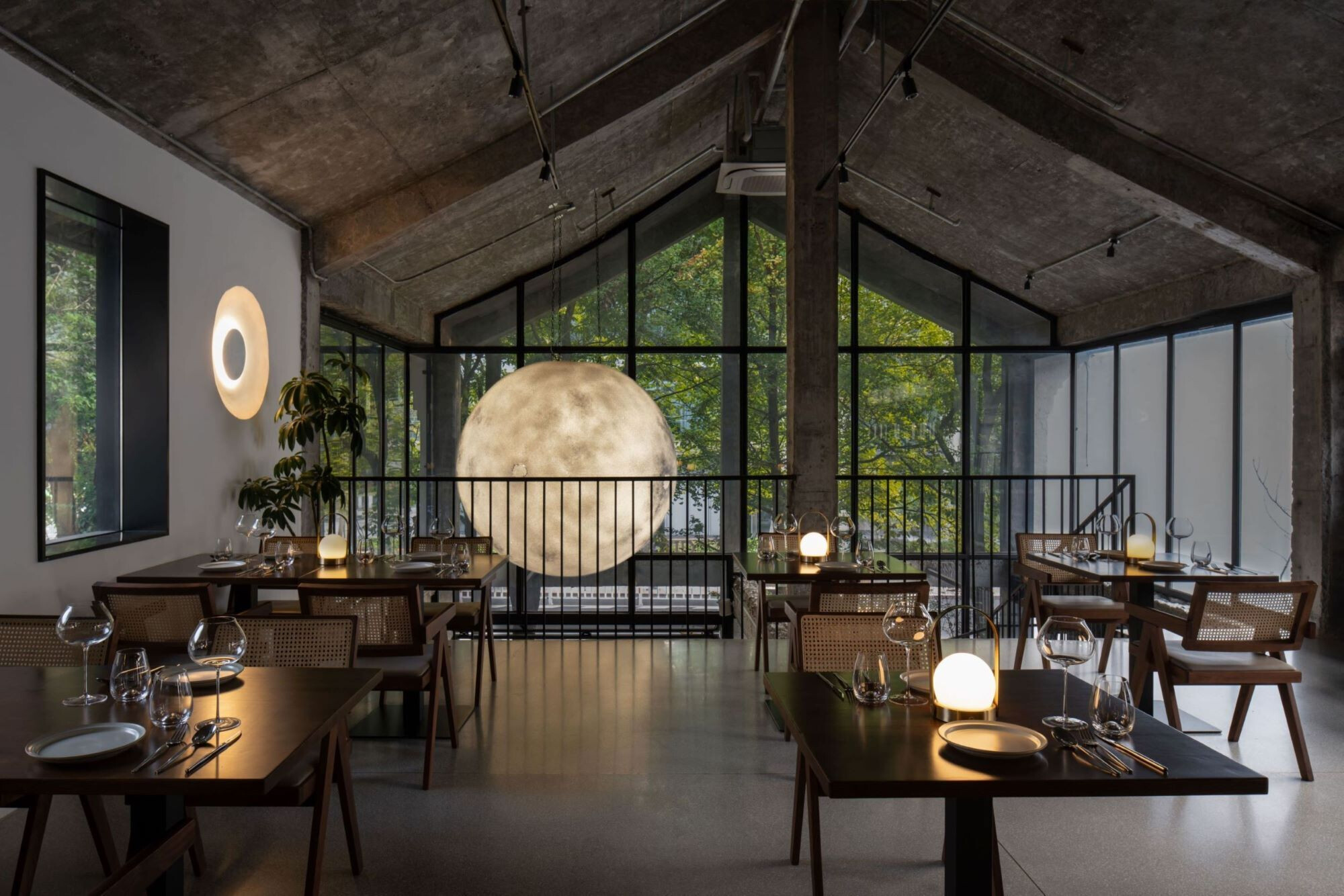
Walking into the interior of the restaurant, the project is mainly divided into two floors. The west area of the first floor is equipped with kitchen and bar space. Going up to the second floor, the special hollow design of the east facade creates an interior landscape balcony, through the large floor-to-ceiling glass, overlooking the city and savoring life. On the west side of the second floor, a private box is set up, with an exposed double-slope roof looking up, and a wall that tells the various styles of wine when viewed from the top, reflecting the love and praise of the elegant restaurant owner for wine. The sunlight shines through the geometric pattern of the Chinese windows and the floor-to-ceiling glass, sprinkles on the decorative texture of the wall, and falls on the reeded glass, forming a decorative element with alternating shadows. Enjoy a glass of delicious afternoon wine in the private room and taste a delicate meal elegant dinners suddenly give birth to a sense of peace and tranquility of “slowly appreciating the fireworks in the world, and watching everything for a long time”.
▼the common human memories is to stop and watch a moon with her different shape and colors
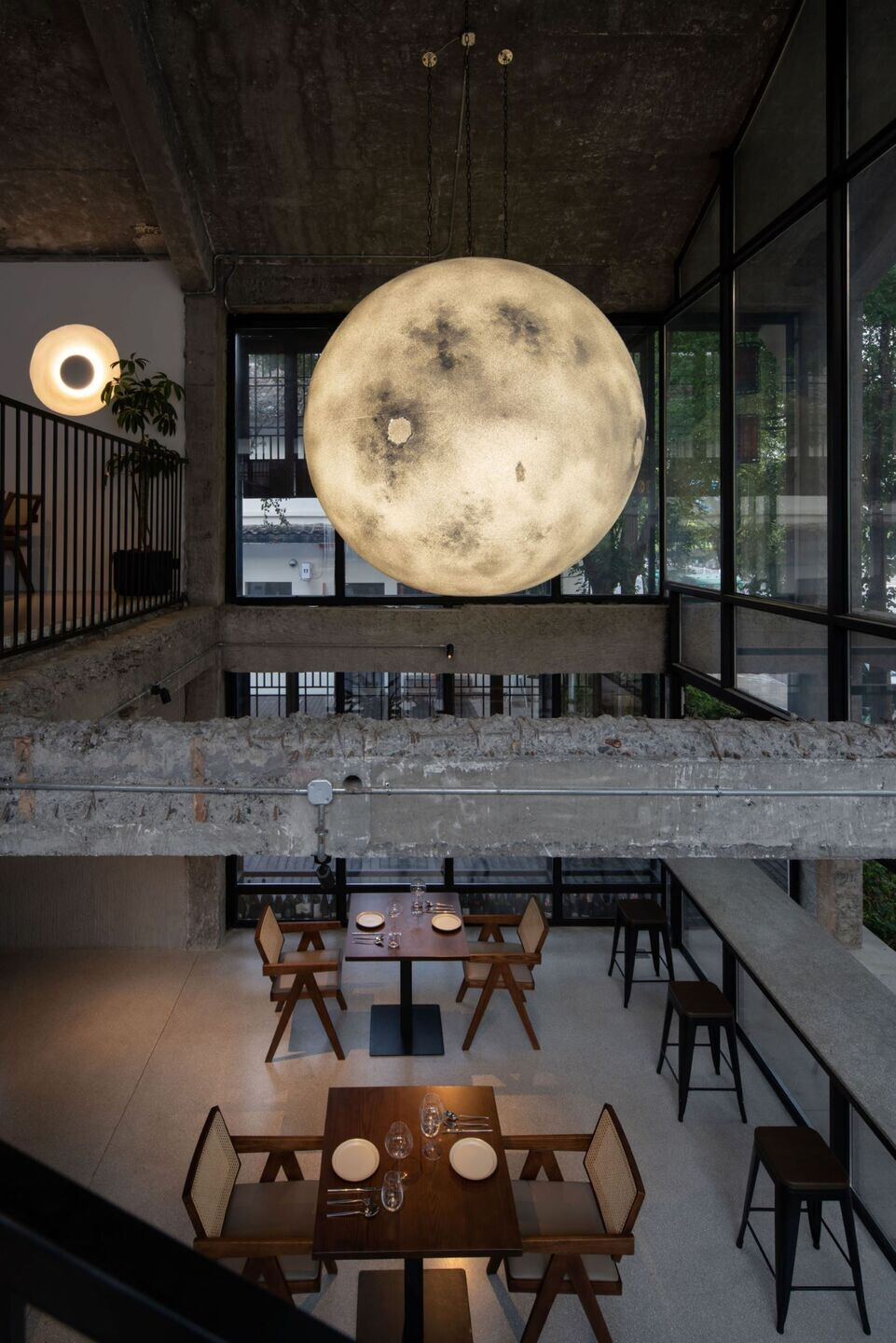
▼according to the change of the brightness outside the window, the intensity of the moon light can also change accordingly, ensuring the silence and empty inspiration of the dining space
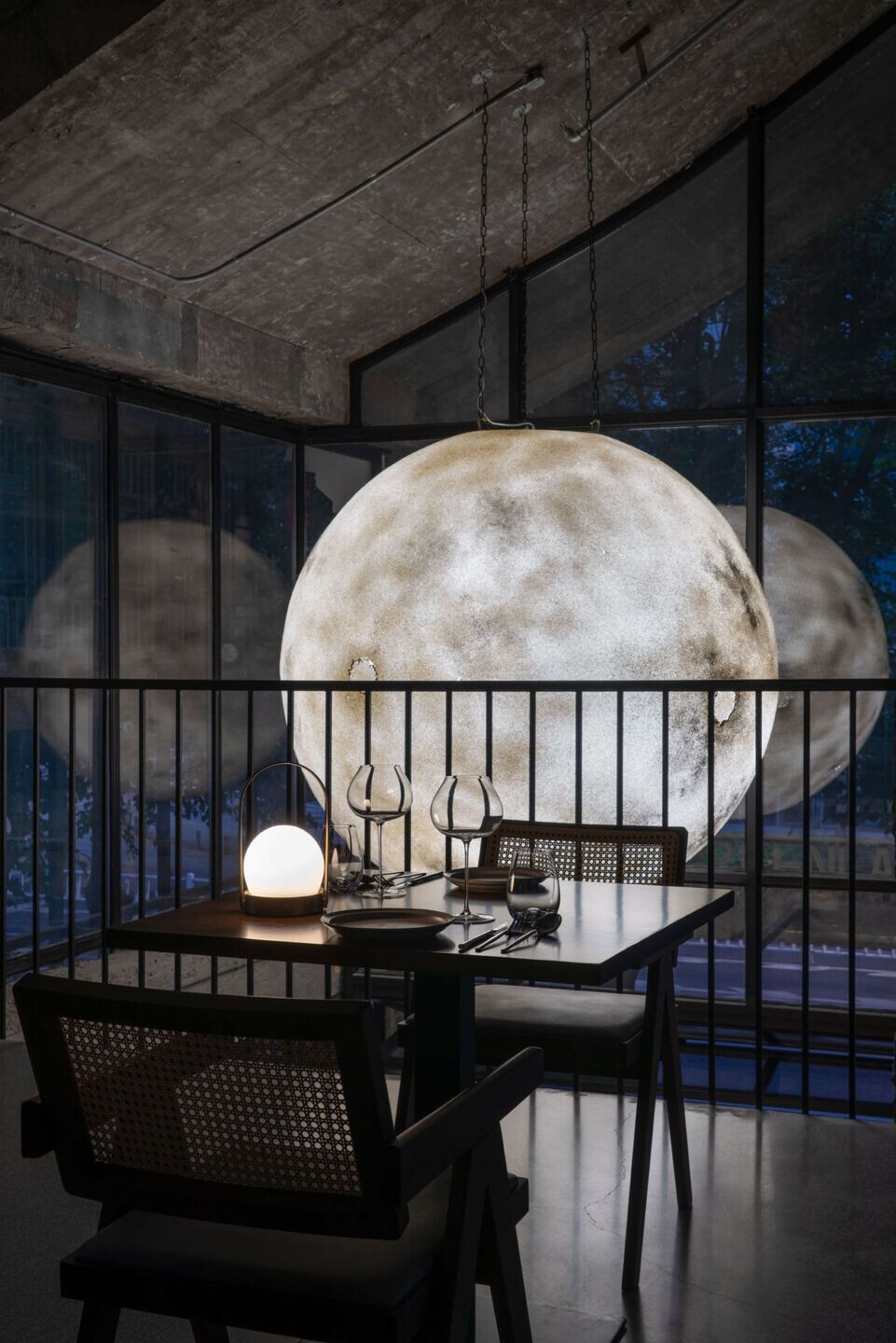
▼the “stripping” concept used in the building
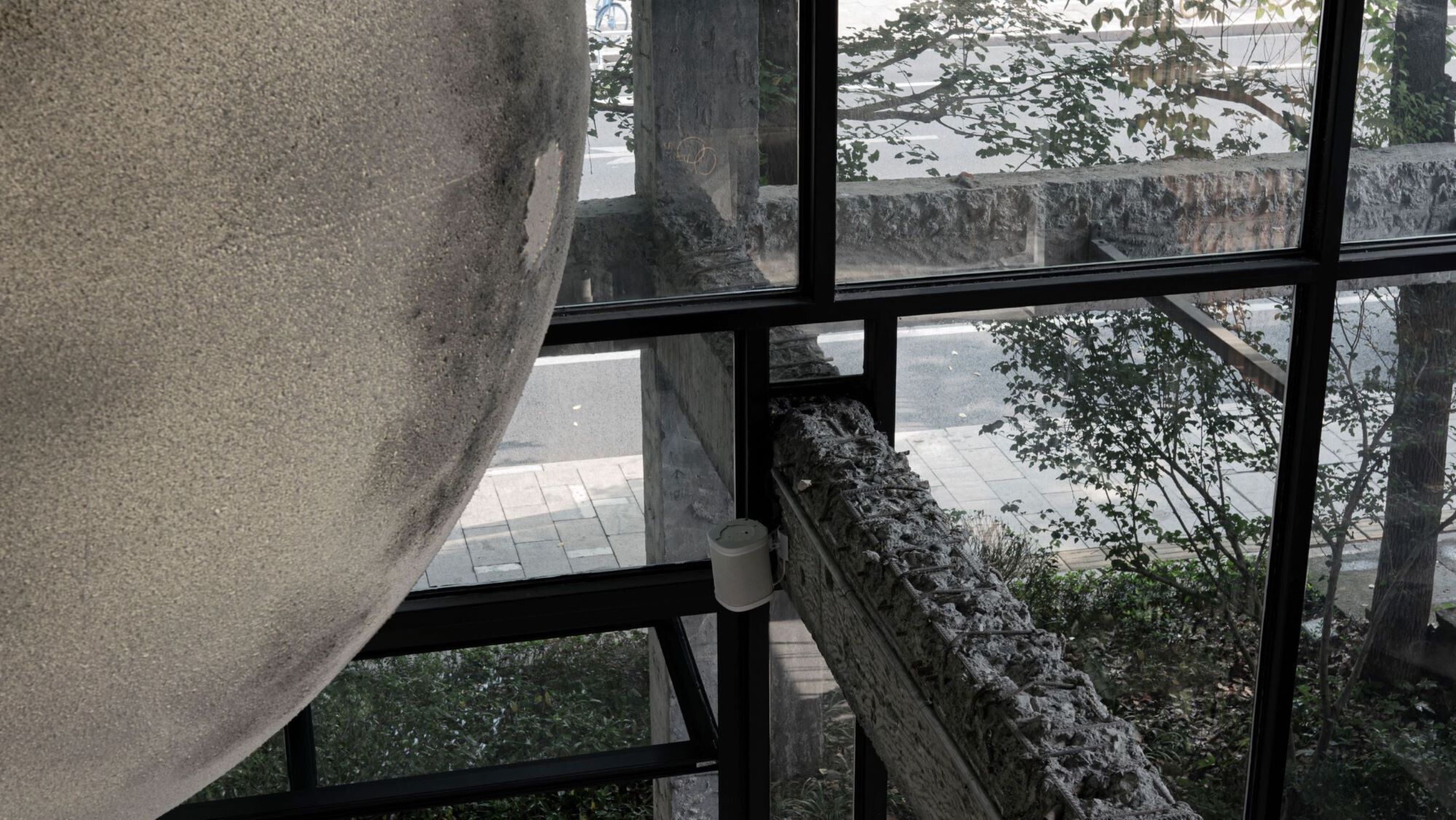
Going back to the first floor, a typical Chinese traditional courtyard building is undergoing a strong integration of internal and external spaces. The folded door on the south side can be fully opened to perfectly connect with the courtyard garden; in spring, on the east-facing facade, a large folded window creates an interesting space where you can sit and watch the city scenery with exquisite and beautiful decorations. Enjoy a unique, fast-paced and cozy lunch with the green leaves and breeze in spring.
▼the three windows face the evergreen trees, the white walls and the deciduous trees respectively. In autumn,people even feel the scenery of different seasons outside the windows
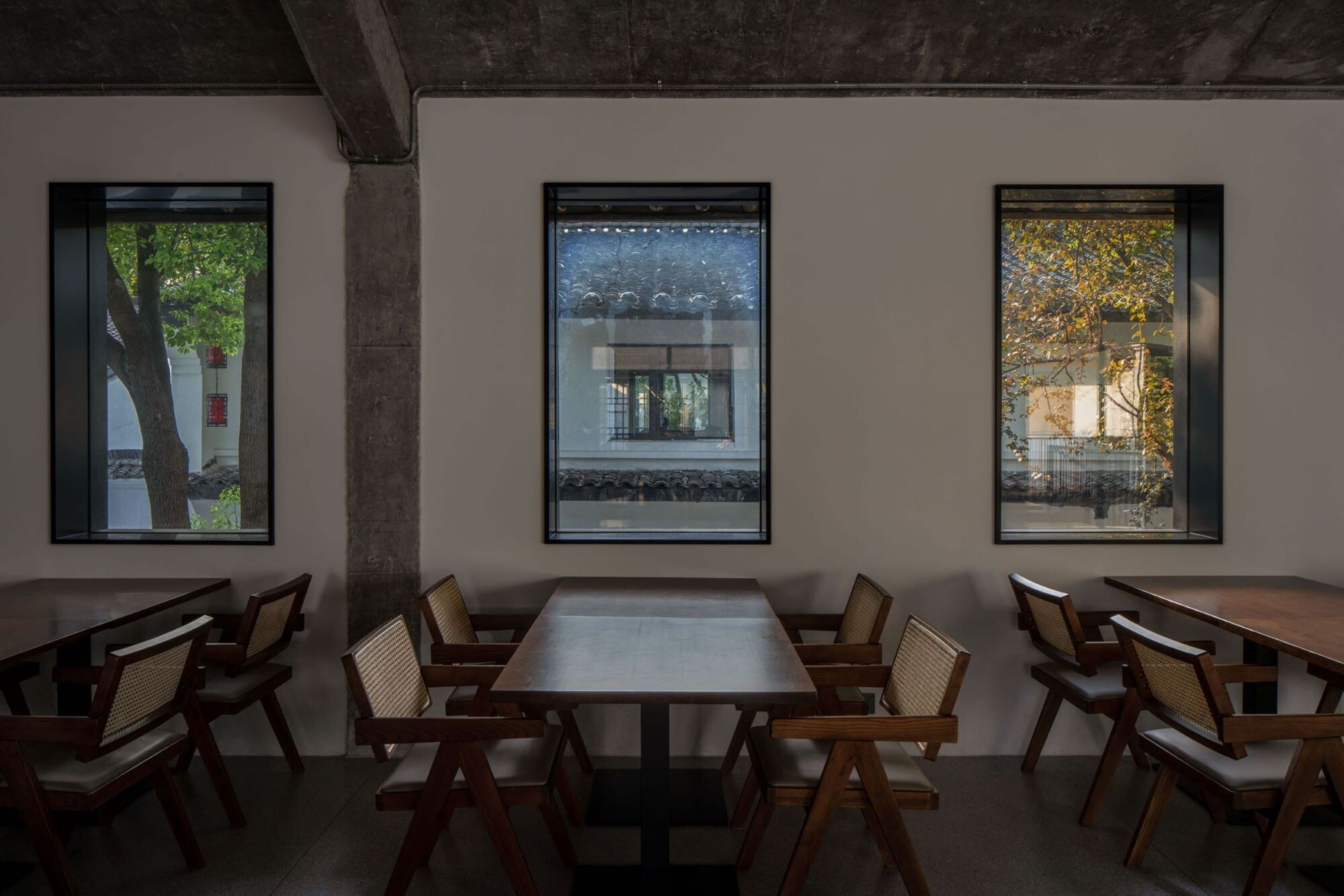
▼the peaceful feeling of interior

The selection of interior decoration and soft decoration materials is based on the concept of “nature”, but not too much “artificial” decoration, materials without complicated processing processes are selected, such as: concrete, stainless steel, micro cement, polished concrete, wood and reeded glass. Considering that after a series of previous renovations, the house completely lost its original structural features, and its own structure is no longer wood, but reinforced concrete, we chose to highlight the natural expression of concrete by means of “Remove decoration” contrary to the traditional “covering decoration” approach, we try to “discover” the original face of the building and transform it into a decorative element.
▼the design applied shadows to enrich the texture of the interior. In the afternoon, the shadows of traditional wooden doors and windows penetrate into the interior, adding interest to the paving
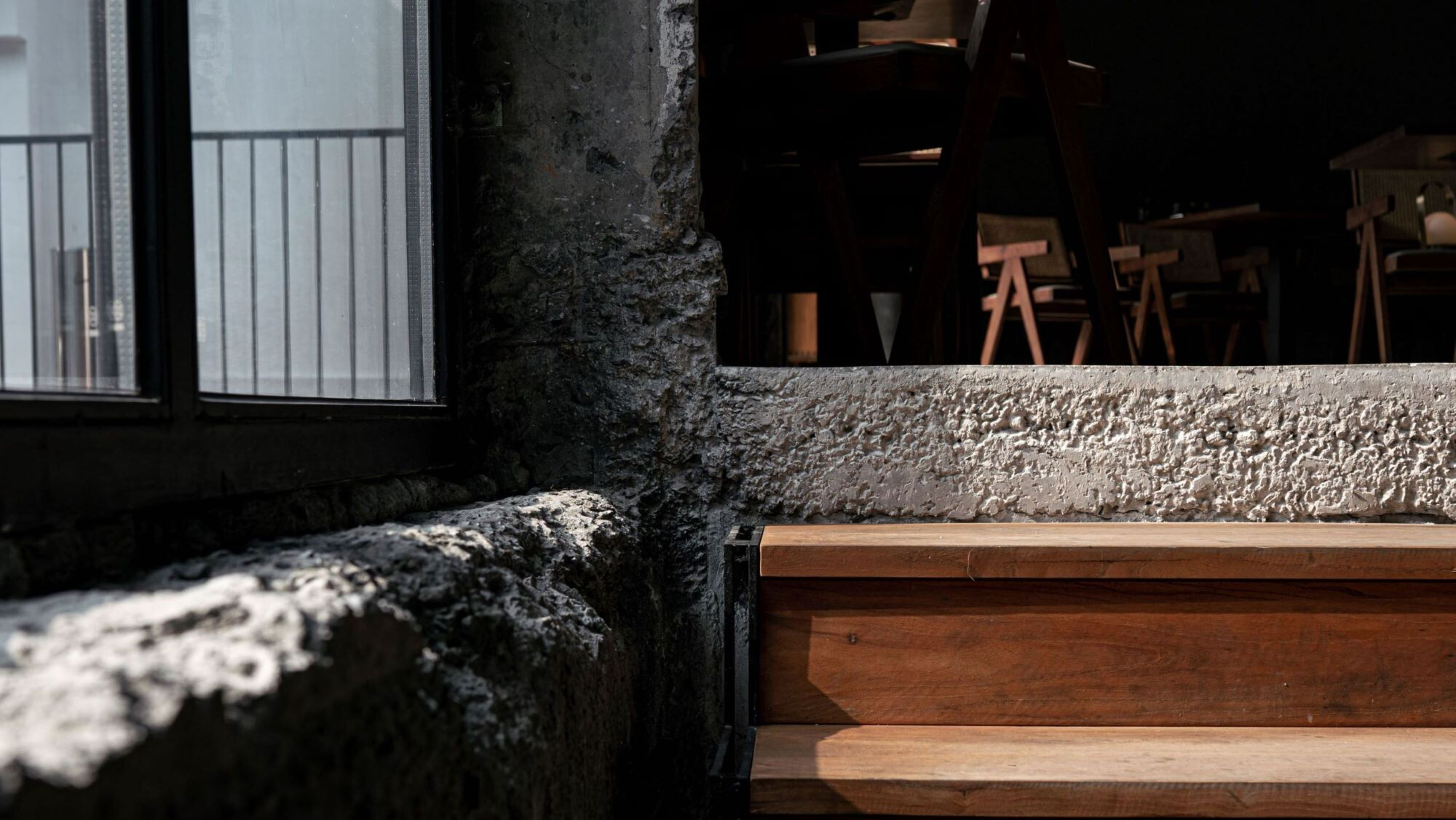
▼each place has its own unique scenery
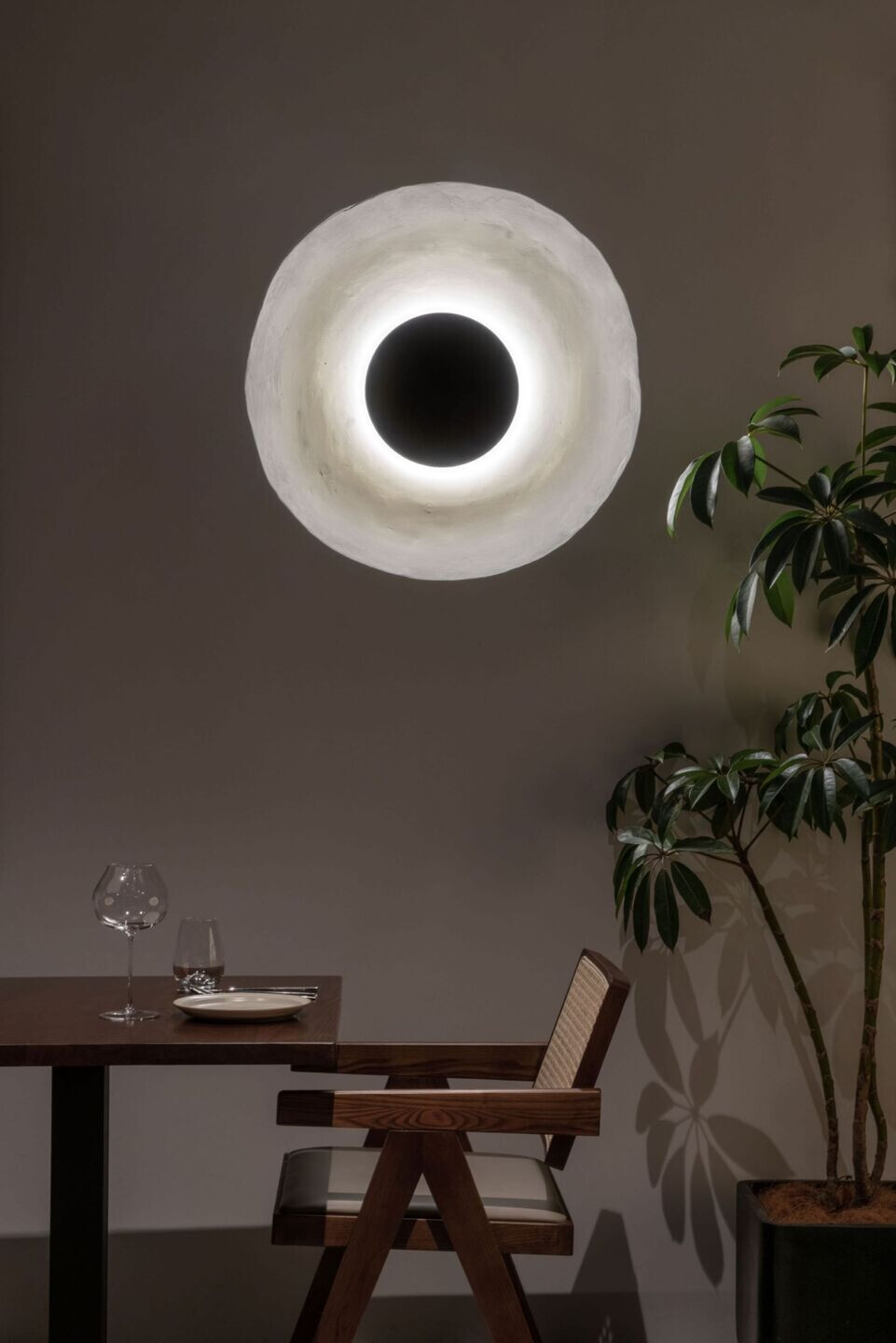
The connection part of architectural and interior is its inner courtyard, echoing the style of the project interior, the gray tone of the gravel paving and the yellow tone of the ginkgo leaves form a color contrast, creating a richer sensory experience. We also preserved traditional elements of Chinese gardens that are important to the city of Hangzhou, such as the arched entrance on the east side and paths paved with local stone. The brand-new interpretation of the big stone window in the kitchen, while allowing light to pass through, can also slightly obscure the sight of passing guests. The figures in the window are faintly visible, showing the wonderful process of food cooking.
▼stone bricks, rough concrete and black stones are selected for the landscape to match the “stripping” concept used in the building
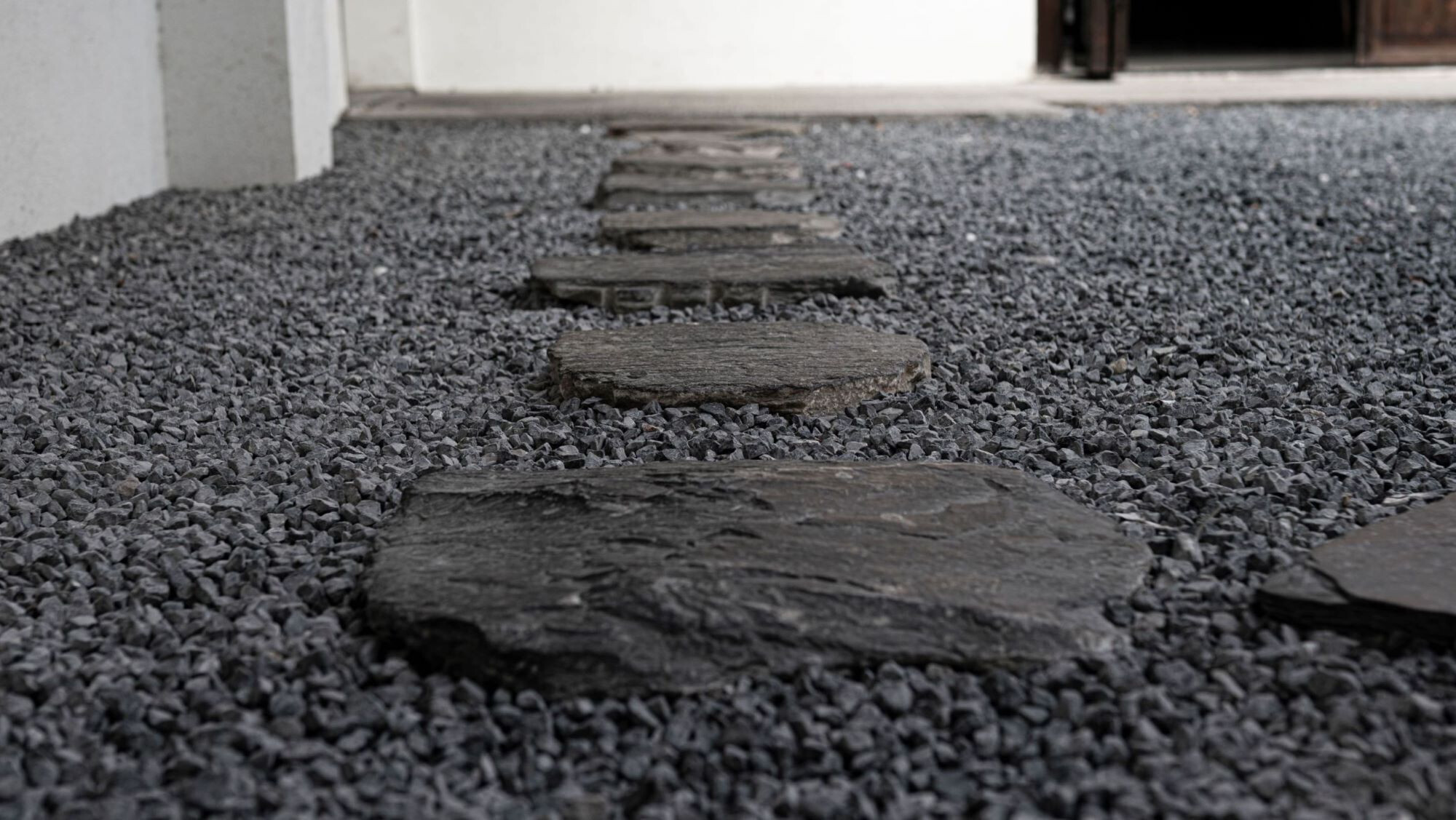
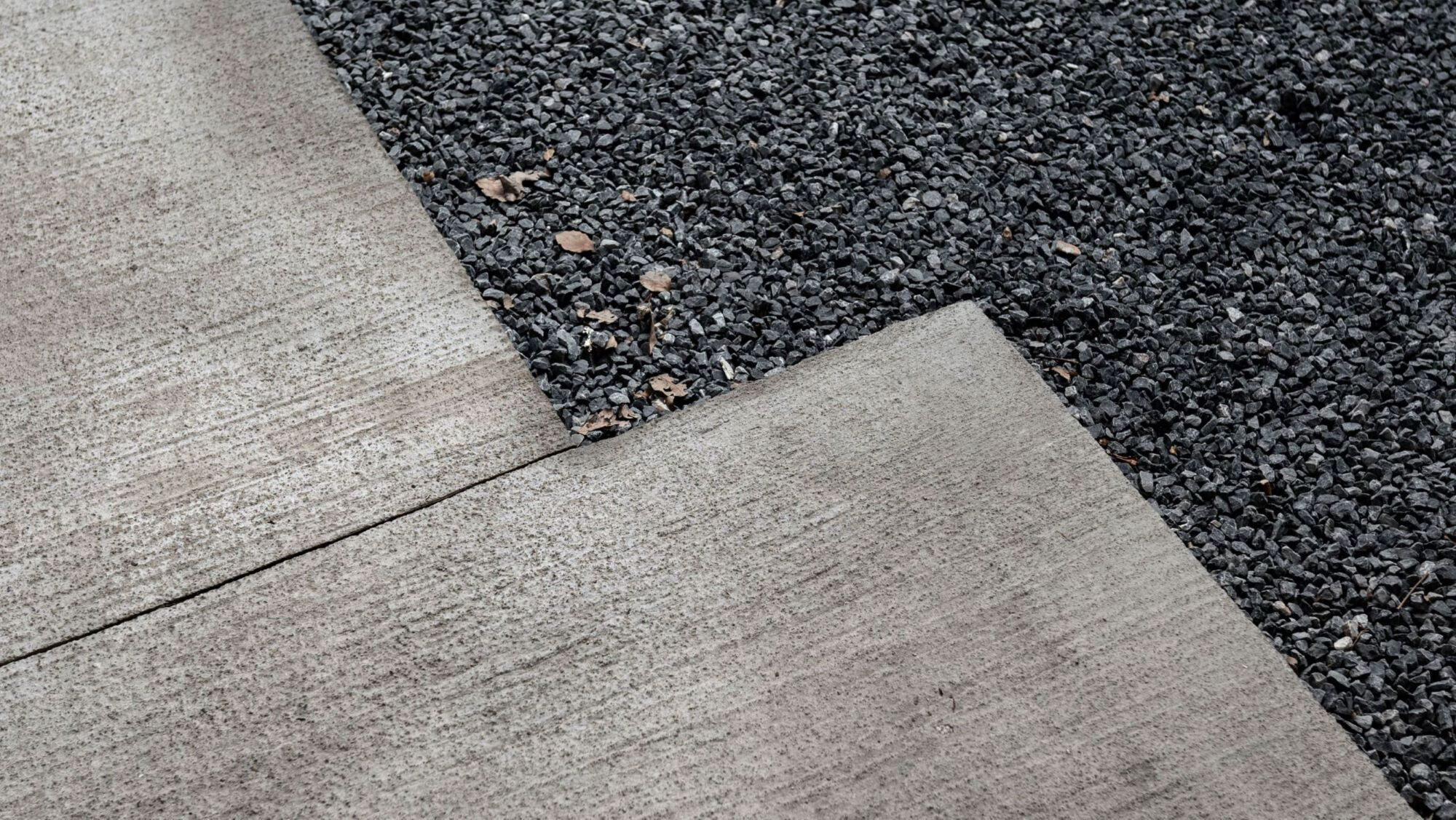
In terms of lighting selection, we chose to use rechargeable ambient lights for the dining table lighting, which not only ensures greater freedom in the table layout, but also follows the elements of the project theme “Moon”, creating a “before the flowers and under the moon, hidden in nature, Drink and chat” relaxed atmosphere. This point not only reproduces the poetic flavor of the interior space concept, but also integrates into the modern and urban environment through the facade glass.
▼due to the combined design of light and Reeded glass the interior part of the project will not lack texture even in the at night
