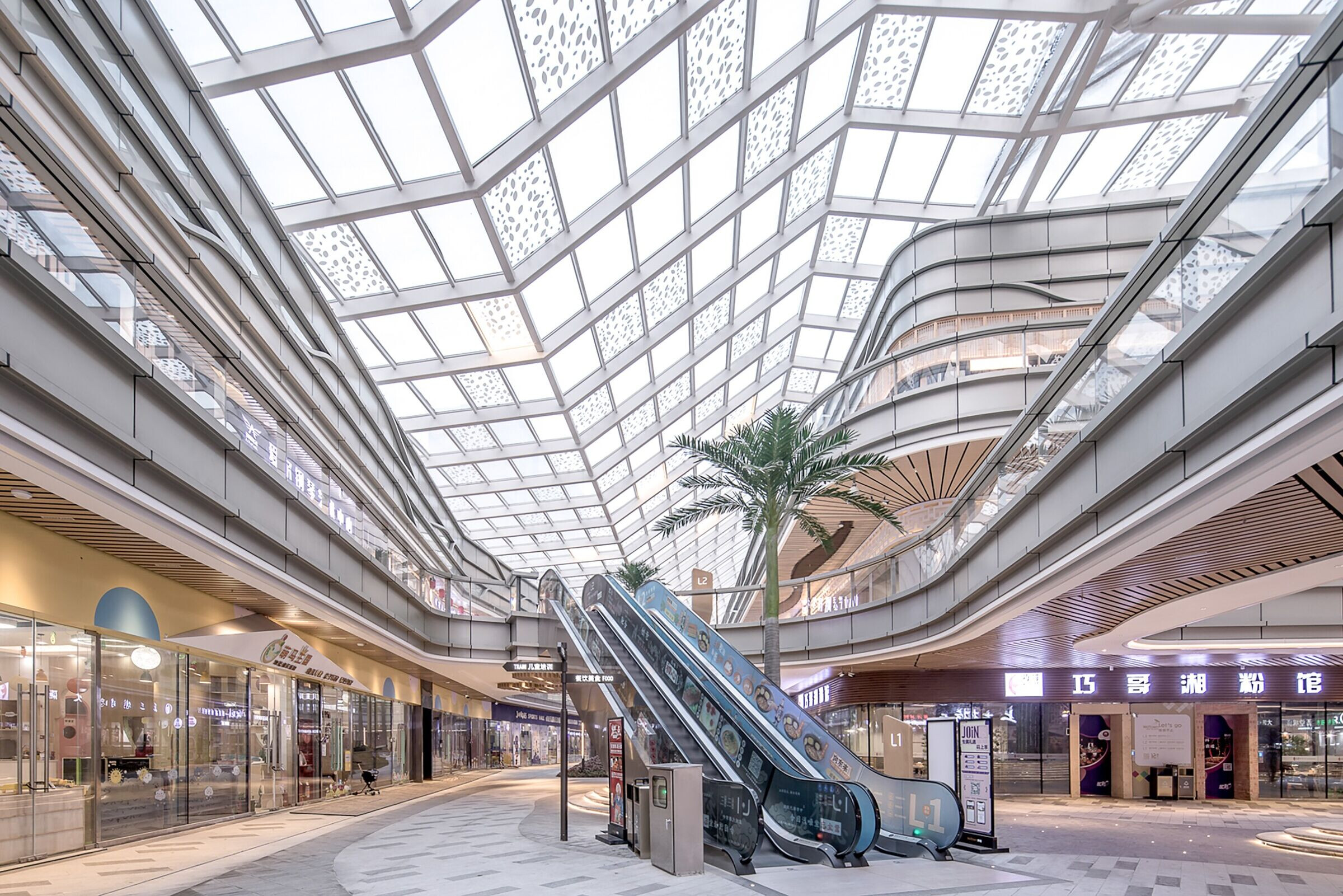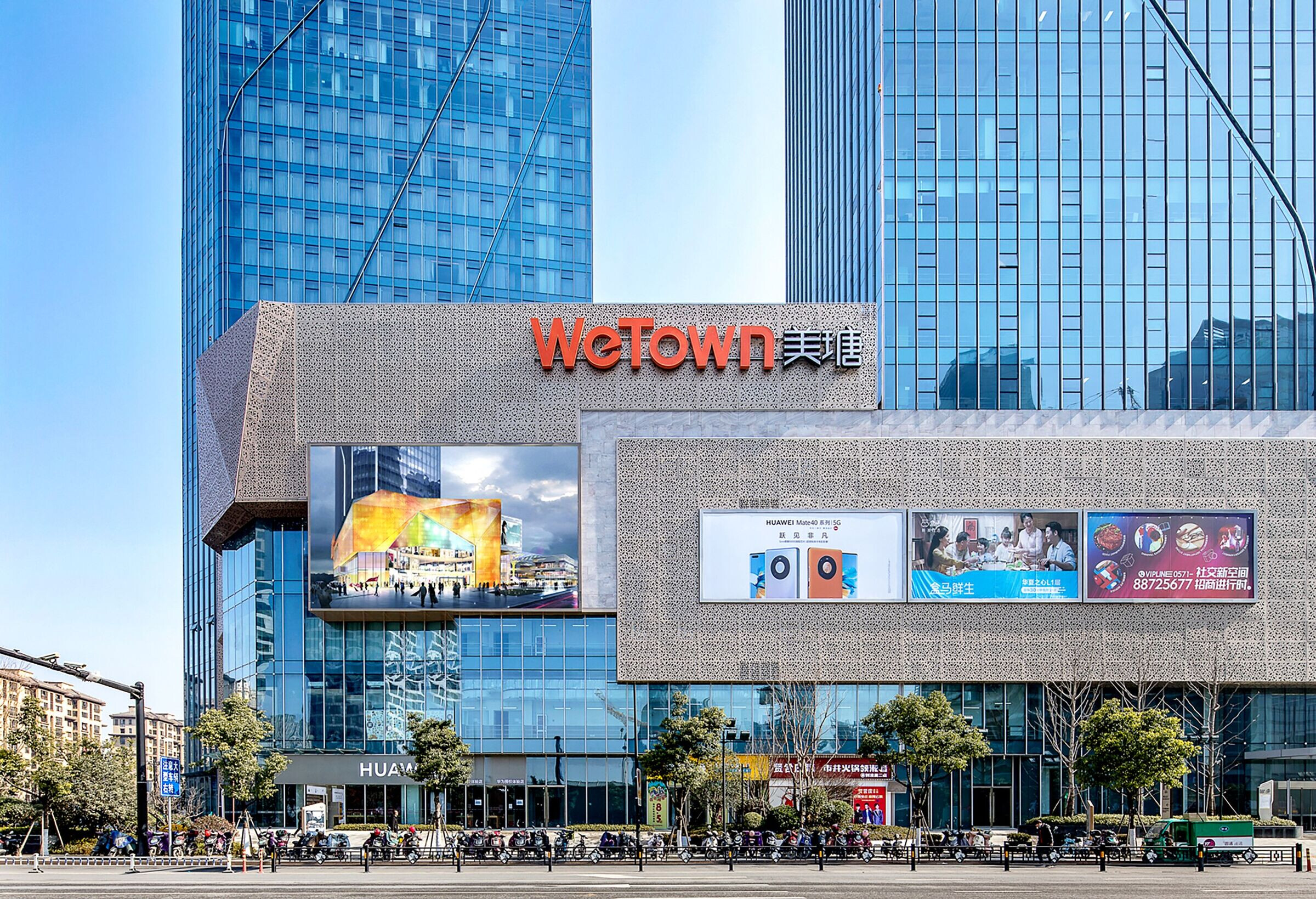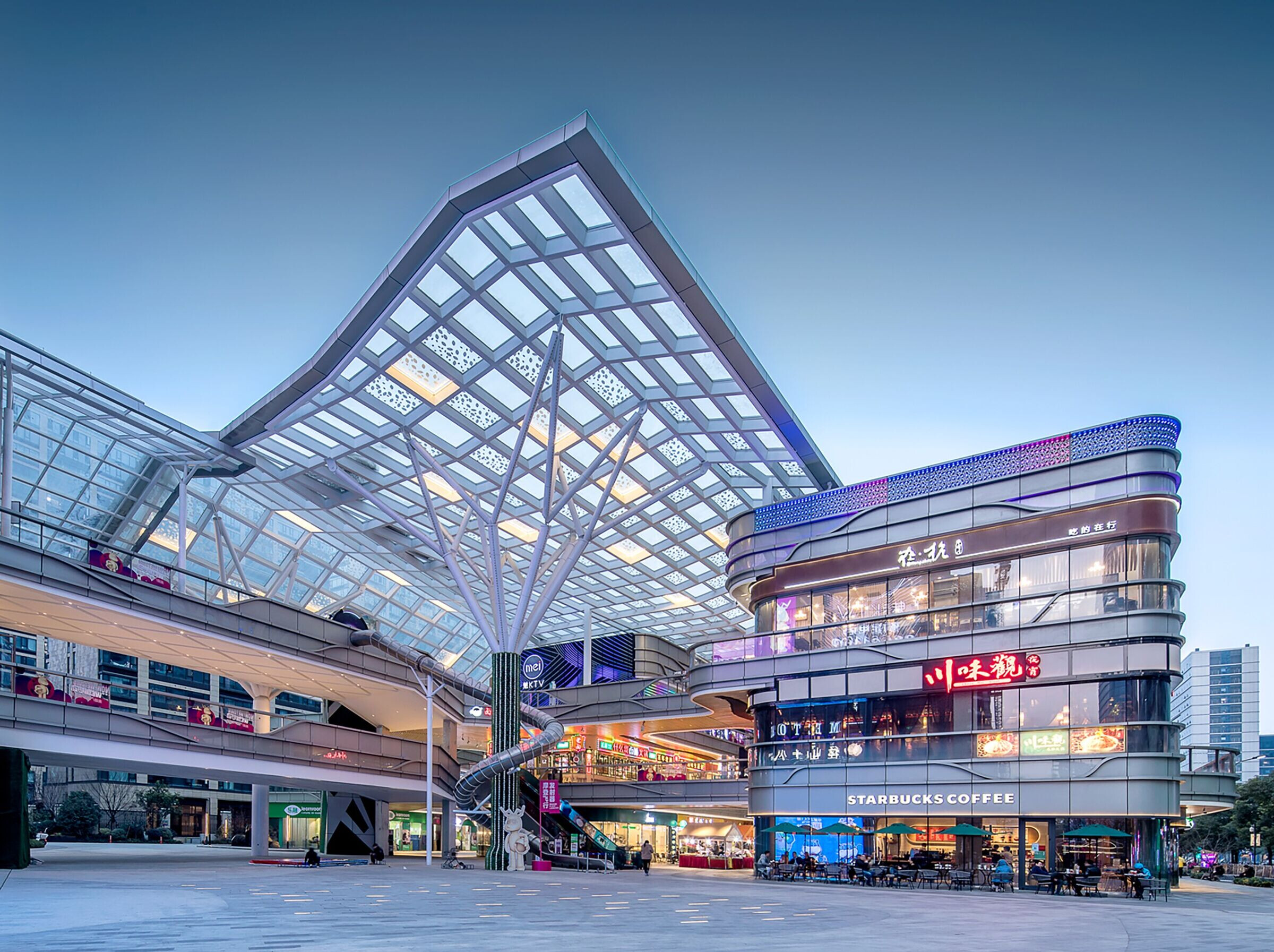Located in the newly developed district of Hangzhou,Huaxia Center is a mixed-use development that includes grade A offices, a 5 star international hotel, a boutique shopping mall and a rain protected shopping street. It brings Hangzhou a trendy and high end retail destination. With the innovative facade design using computed parametric perforated panels and minutely detailed with LEDs at the back, well-designed canopy of more than 150 meters in the shopping street and a roof top garden copping with Michelin-starred restaurant, Huaxia Center is seen as an art piece combing aesthetic, integration and function perfectly.

Shopping center is designed on the east side of the north road of shuicheng and the west side of the plot, so that its commercial value can be well extended from the city. The main entrance plaza is located at the southwest corner and northwest, which can enhance the visibility, making it a signature of the site. Commercial street is designed as independent blocks in varying density along the southern road, providing better visibility and accessibility towards the internal street, as a result to maximize its commercial value. Not only to provide easier access, the design creates nodes at suitable areas to avoid the space being one directional. Office is positioned along Shuicheng Road, entry by Shuicheng Road, allowing better access and spacious drop off zone. The hotel is close to the west side of the shopping center where the entrance is arranged to face the internal space. Thus, it will not be directly facing the main road, which ensures the privacy of the hotel, and at the same time, the office (on the same building of hotel) will not conflict with the commercial entrance.

The design concept of shopping center and commercial street is to create a green and environment-friendly shopping center, which has an indoor greening yard and forming a new concept of shopping mall. The design of the facade is inspired by the form of amber stone glistening in the sun. The shape mimics the natural shape of the gem, forming an interesting interweave of light, shadow and color. The material is made of perforated aluminum plate, which creates varying lighting effect. The pattern of perforation uses the idea of leaves floating in the sky, and form the entire façade using 4 modules of panels. LED grid system is carefully designed to ensure that they will not be visible during day time due to the perforation of facade. The building also provides multi-level green space. The layers of scattered roof greening seamlessly connect to commercial street and ground.

On the shopping street, the façade continues the concept of bringing nature to commercial space, the shape of the varying horizontal strips originates from the shape of leaves, where the space in between the strips is presented in different materials – fritted and reflective glass.











































