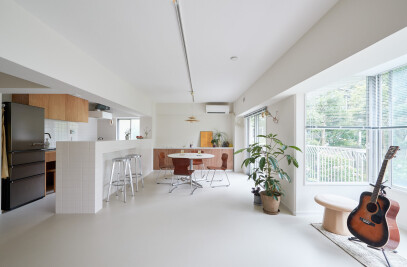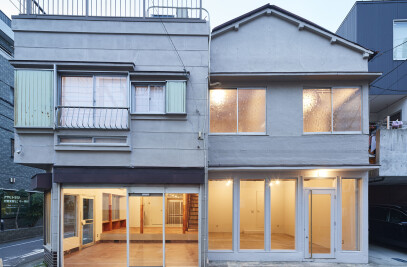Hakuraku House project is the renovation of a two-storey house located in Rokkakubashi, Yokohama.


Originally built as a symmetrical two-apartments dwelling during the 1930s, it has undergone extensions over time which partially broke the neatness of the floorplan and tangled the flow.

The project wanted to redesign the extensions in a more ordered manner and restore the harmony of the dwelling.

To make structures last longer, until the second postwar period Japanese traditional architecture used to design buildings easy to disassemble and repair, developing the Bunkai dekiru (分解できる, literally “can be disassembled”) method.
Later constructions were heavily influenced by this practise, thus generating the consequent idea of a variable architecture called Kahen-sei (可変性) which is itself subdivided into other subordinate methods. One of them is named Kakekae (掛け替え, translated as “substitute, replacement” but with a wider variety of meanings), the approach of altering existing elements to enhance the space.

This was applied for the circulation system in the first floor: as introduced before, the floorplan was developed evenly with later extensions on the rear side. The addition included a third stairway on the north side to the steep and twisted existing two on the opposite ends of the house, which generated an unclear situation. Despite being slightly uncomfortable because of their geometry, the original stairs shaped the spaces efficiently on first and second floor; meanwhile, the added stair is the most pleasant for walking, but it taints both the rooms served.


For this situation Kakekae joined the pros and discarded cons: the added stair shifted to replace one of the early one, thus restoring the symmetrical circulation and giving more space to the kitchen. The void left in the slab from the rearranged stairs became a double height to connect the kitchen and the vanity unit on the top storey. Speaking of which, the bathroom moved from the squeezed spot under the stairwell to the annexe room.

Contrary to the entrance floor, the second level removed its division walls to generate an open space with generous natural light entering from the improved windows.


The main task during renovations of old buildings in Japan, wooden houses in particular, is often embodied by the seismic retrofitting meant to update obsolete structures. To increase the strength of edifices during an earthquake, the structure must be bonded together. Here, the retrofitting is achieved by dampers attached to each element. This method, besides being remarkably affordable, keeps the layout open and flexible since it doesn’t require new columns or beam installation.
The contrast between the white of the walls and the dark colour of the structure transmits a calm and secure atmosphere to the house.


Hakuraku House is characterised by multiple features: from the outside it looks like coming from a past age, given the faded wood and the rusty steel on the facade. This is because the renovation affected only the interiors.
Another duality is present on the inside, with the compact first floor and the wider second defined and separated by the steepness of the stairs.

Despite being replaced with a “dismantle and reconstruct” approach during the mid nineteenth century, the benefits of Bunkai dekiru are still extremely relevant today. Beside allowing ancient traditions to be inherited by young architects and workers, it deals with the contemporary concern over sustainability and recycling of spaces and building materials.






















































