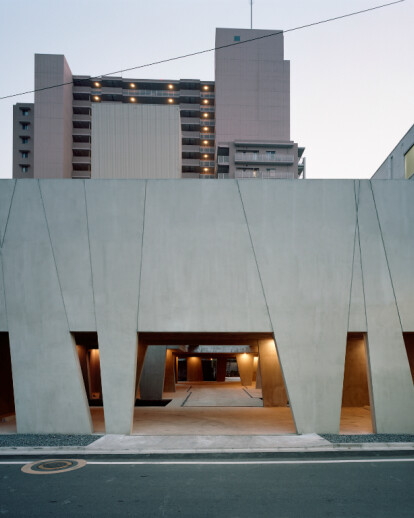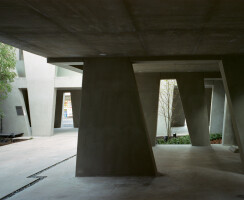"Hachioji tree house" is a house built in the central city area close to the station. Redevelopment goes ahead through the site neighborhood, and a lot of high-rise apartment complexes are built. The family lives in this site than before, and there is the big zelkova which grew with father in the south side of the site. In the early neighboring environment of the change, this tree gives an elegant atmosphere on the site. Therefore I planned the house such as the tree house.
The first floor is a parking lot, and the second floor is residence space. I located residence space and a tree in turn so that it was felt that there was it anywhere in a grove. An internal and external corridor connects each space.
The building consisted of the tree-shaped pilaster and slab, and I expected that it showed various aspects.
This pilaster separates space and puts it together. The eyes go through it between pilasters, and scenery is made while a viewpoint is moved.
The natural light comes in from the back space of the pilaster. Therefore it is felt that there is the sky in the other side of the pilaster for the first time.
The ceiling high living is 4,450mm, and the library in a part of the corridor has the half 2,200mm. The ceiling height of each space varies. Big space appears under the big tree, and families gather. The height of the ceiling(slab) gives character in the space.





























