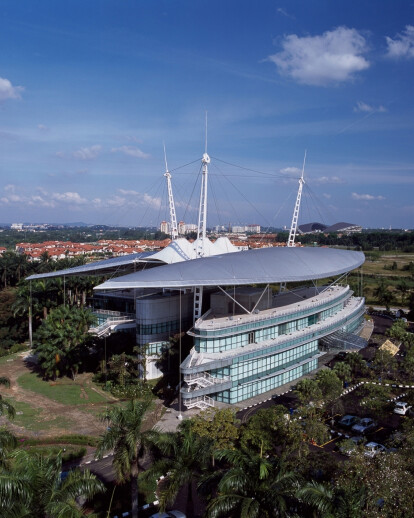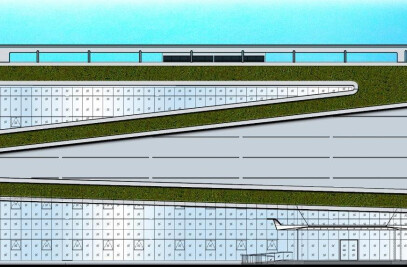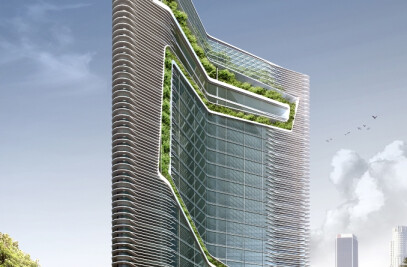This is a 3-storey building with offices on one wing and a golf clubhouse on the other wing. The offices are the HQ peremises for Guthrie Property Development Holding Sdn. Bhd. (GPDH) [ a division of Kumpulan Guthre Berhad]. The company's business is solely in real estate development. The building is intended to be a landmark building and to be the most prestigious building visible from the highway as visitors enter the locality.
The building comprises of 4 major parts: • The Offices (West Wing) - Accommodating Guthrie subsidiary offices. • The Golf Clubhouse (East Wing) - Housing a public Golf Clubhouse with changing rooms, Pro-Shop and Caddy station on the Ground Floor. The Golfer's cafeteria, Golfers Terrace and Restaurant have views towards the golf course. • The Core- Holding the common services for both wings ie. toilets, prayer rooms and M&E plant room, riser ducts and chiller plant. • The Roof - is an independent structure, acting as an "umbrella" over the building. The roof shields the building from the sun, reducing glare and air-conditioning load whilst providing a usable roof terrace overlooking the golf course on the north and east. Sunshades are located along the east and west faces of the buidling to reduce heat again.
The building is fully glazed for maximum views out and natural lighting.
• The pavilion below the canopy has a reinforced concrete structural frame with glass and panel infill. • The canopy structure is of pre-tensioned cable and pylon steel masts supporting an inflated pillow and canopy. Its primary purpose is to create a physical presence to the locality and to signify its importance as a landmark. The canopy also serves as a second roof over the roof terrace to the pavilion below, offering shading while reducing solar radiation within the building, resulting in 66,283 kw/hr savings in energy consumption per annum.
The structural system • The roofing system is formed by 2 air-inflated membrane cushions, which are connected at their border to a tubular steel frame. The frame is supported in the interior by a steel skeleton.
• The cushion with the elongated shape is called cushion 1, whilest trapezoidal form is cushion 2. Both cushions are supported by hanger cables towards the tops of three tubular steel masts and by vertical stressing cables to the ground or at some places to the building. The cushions are connected to each other by four members. The portion between the 2 cushions is covered by three conical shaped single-layer membrane structures.
• The structure extends to about 110m maximum length and 51m maximum width. The overall height of the masts is about 40m. The level of the membrane cushions is about 15 to 20 m above ground level. The roof covers in total 2,700 sq.m.

































