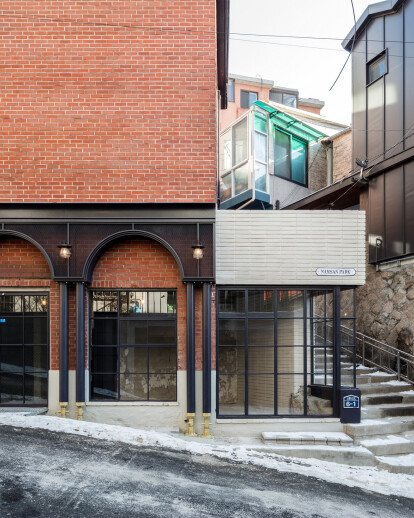I had to struggle with the narrow slippery road, while driving through it in order to visit the spot, because the road of back alley of Huam-dong was frozen here and there.Located in a triangular alley, Collage shows unique style which the harmony of red brick and arch-shaped steel façadeof old building forms. In 2014, client bought an old brick house in front of Seoul Station as soon as coming back from London. She had left the life as a doctor behind for London in order to learn cooking.
Attracted by London’s vintageness, she wanted to live in an old and naive house in Korea and found a satisfactory house at Huam-dong. She plannedit as a guest house and long-term rental house, and commissioned it to designer who had proceeded a project in Korea with her long time ago.
The designer added"I considered about what Koreanvintageness was. In general, Korean beauty remindsof Hanbok(traditional Korean house), Hanbok(traditionalKorean clothes), Hanji(traditional Korean paper made from mulberry tree)and Korean food. However, I conceived a concept to keep Korean vintageness without dating back to so far."All of a sudden, l thought that we might restrict beautiful things in a word'Korean'.
"I looked back on the period of Korea from 1920s to 1940s, and thought that modern Korean vintageness might bemore familiar to us. Emotion of the period when joys and sorrows under the rule of Japanese colonization were embraced and Western civilization started to come in is more Korean, isn't it? Therefore, I planned this space with the themes of two writers and a sculptor in those days; Sang Lee, Dong-Ju Yun, and Jin-Kyu Kwon."
Saying this, the designer showed the appearance of this house before being renovated. It was a multiplex house built entirely with red bricks. There were four houses under the same roof, but he combined two of them. After removingall of illegally enlarged parts, three houses became to have their own terrace respectively and roodtop house became pleasant terrace. Basement was transformed into brunch café for guests staying in guest house.
Mental images in the designer’s mind wasborn as a space. Mental images of three persons seemed to be quite romantic. The first house on the second floor in Collage, Sang Lee's room was designed with somewhat aesthetic feeling, the second room for Dong-Ju Yun is with distinctiveblack and white, and the last room on the third floor for Jin-Kyu Kwon was planned by the designer's thought about his own house and terra-cotta artwork.Sang Lee’s room is divided into bedroom and kitchen structurally, and the bedroom occupies large area relatively.
A hanger for clothes and goods beside the bedroom attracts the eyes. The brass yellow hanger in harmony with green wall reminds of Sang
Lee's image called'Modern boy'. In front of bed, there is TV rack recycled from cabinet inlaid with mother-of-pearl. Patterns are imprinted on inner door in front of entrance hall, wooden door of bathroom and wall paper just like rubbing taken with ink in cotton tissue, which are an unified element to embrace Dong-Ju Yun's room and Jun-KyuKwon's room.
Guest room next to Sang Lee's room is Dong-Ju Yun's room. From its entrance, strong pattern in black and white catches the eyes. Terrace of this room was renovated from bathroom. Planting vegetation and installing lightings on existing wall create elegant taste well enough. An island-style table at the bedside opposite to this terrace makes kitchen and bedroom terrace unite as one space.
Lastly, in Jin-KyuKnwon's room, red terra cotta at the entrance became its space concept. This room formed by uniting two houses has two small bedrooms on the left, and dining room and living room opposite to terrace on the light. Bench in this dining room is connected to the stairway floor just like a band. The stairway is painted with the pattern expectedly, and the stairway in strong black adds formative beauty. Located on this stairway, rooftop house is full of sunlight coming through a large window connected with rooftop terrace.





























