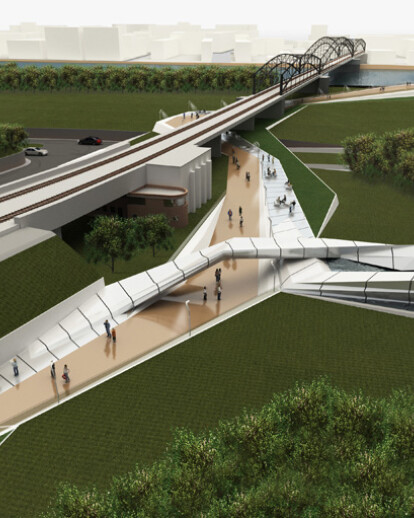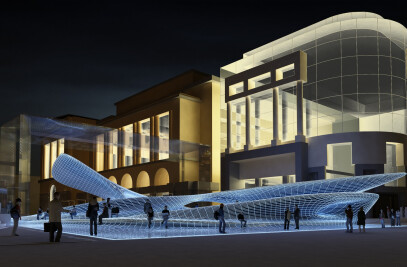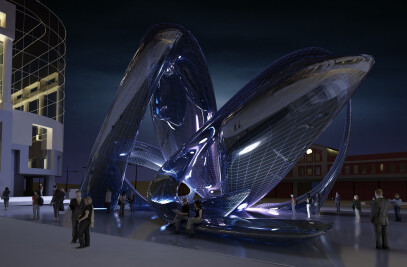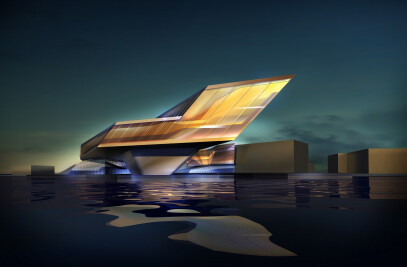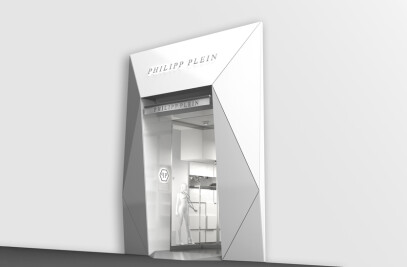"In history there were two basic visions of time, one was cyclical, another linear. Most recent was the linear: darting or plodding forward while dismantling the bridges once crossed. There's no way back, you can't return, you can’t reverse. Certainly ours is not cyclical time – nothing repeats now exactly as the last time: ‘last year’ means now ‘outdated’, and ‘the way things were done’ is the way they should be done no more… People who are at the forefront of organizational progress are certainly afraid of sticking to experience and tradition. None of the two models fit liquid modernity. Time is no longer cyclical, but not linear either because events and actions succeed each other randomly rather than in a straight line, and seem to change direction on their way… Living though the moment, one point in time, you can not be sure to what configuration you will eventually belong when scrutinized retrospectively. As argued by Zygmunt Bauman, the famous British philosopher and sociologist of Polish-Jewish origin. His words inspired the beginning of our project for the Memorial Site.
A path were energy tension reaches its highest levels just where the story was the centerpiece of the collection point for the 10,000 Jews who were being loaded to be transported to concentration camps. Here is our Memorial source which generates the maximum point of tension and extension of the sculptural elements that accompany the routes that dissolve in the two opposite directions, were the entrances are distinguished. Here the use of water enhances the concept of regeneration and birth. The feelings and sensual impressions are the most suitable and effective means to capture and communicate the constructive fusion between past and present, between entities tense involution and evolution, not ever to be concluded, without a point of view, that hides and reveals at the same time moments of poetry in addition to surprising moments of normalcy. The installation created for the Memorial Site is generated and at the same time dissolved into a spatial continuum that encompasses various entities that are determined by flow generators, and become an integral whole. The kinetic flow of people and locations: pedestrians, cyclists, joggers, and skateboarders, mixed with the energy flows of nature: water, light, air and energy emanating from the same plants and the green. The area of the site expands horizontally and vertically as a continuum that includes space in developing areas to stop passersby, meetings, support plans, unusual points of view through the installation itself, making it permeable and in continuous contact with the surroundings.
The project is in fact dematerialized by its focus in two directions and in three separate sections which, although separate, are intertwined and are engaged in a mutual dialogue, where the cornerstone is the symbolic number 10000, made more tangible by the number of essences planted in the green belt. Expresses the concept of network, catalyzing and expressing the Zeitgeist, the spirit of his time in a project implemented by the latest digital processes of contemporary and transmitting information, translating the virtual space in new fluid, evanescent, whose skin develops with the structure to become the interface between the external environment and internal space. Evaporation of the limits which feature of the globalization process of the new computing era and the construction of an image that can differentiate the specificity of place, and attract a large number of visitors, are its strong points. We propose a catalyst of people and events that will allow the accumulation of input from the past, but fell into the culture, which will maintain and rejuvenate the historical memory of the place. Connecting parts between them, incorporating and reflecting the information flows that characterize the area, you determine the size of the degree of development that emerged from the horizontal surface of the floor, spreading three-dimensionally involving the direction of tension project. A sculpture that can be defined as a complex system made up of many elements in cooperation among themselves that suffer continuous changes to adapt to the needs and expectations of the site, incorporating such elements exist to keep the signal tower or illustrating through descriptive texts incorporated in the architectural elements that highlight the history of the site. Scenic feature is the artificial light emanating from lamps specially designed to accentuate the sensuality of the site which is in constant evolution, during nightfall. Games of the reflected light that creates the changes facing the project, place in an intriguing novelty that produces the inevitable changes in the environment, all passers auction times bringing to reflect with great emotion. A strong and expressive sign to not forget and to prevent the loss of the past will make our lives suspended in a continuous, this vortex, losing the chance to use that past that should contribute more than ever to build character, to settle cohesion and recognition within common references, to form the present city of a nation.
