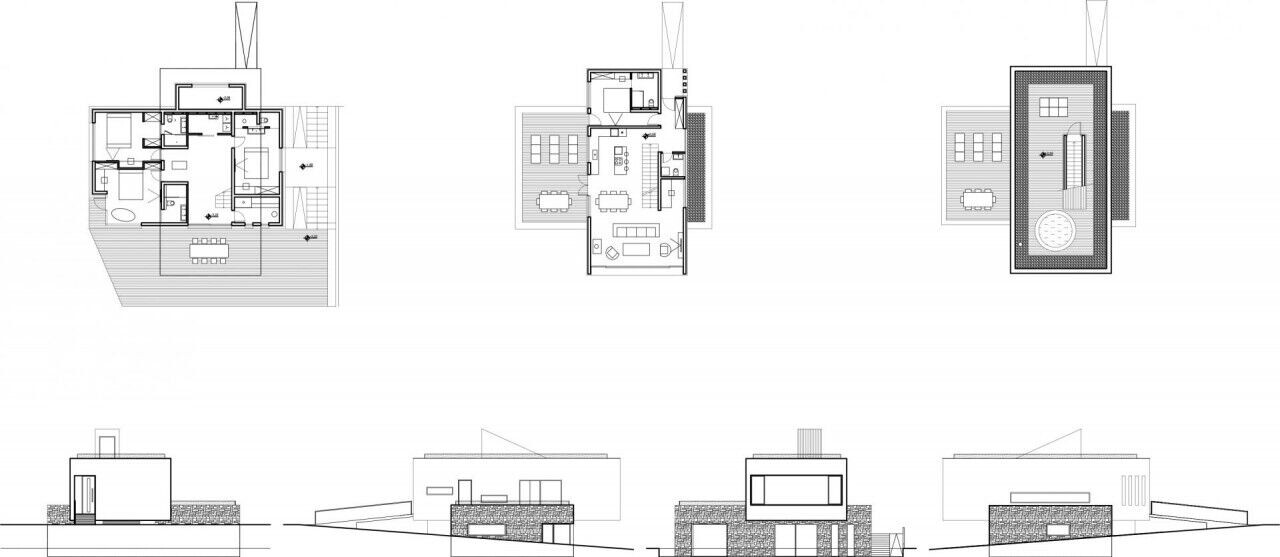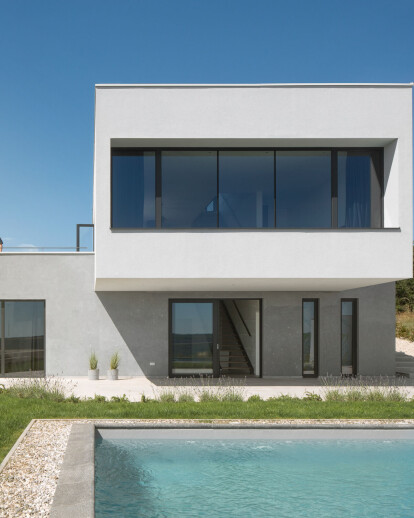By stacking cubic modules vertically opposite each other, an object with a covered terrace and rooms overlooking the sea was created.
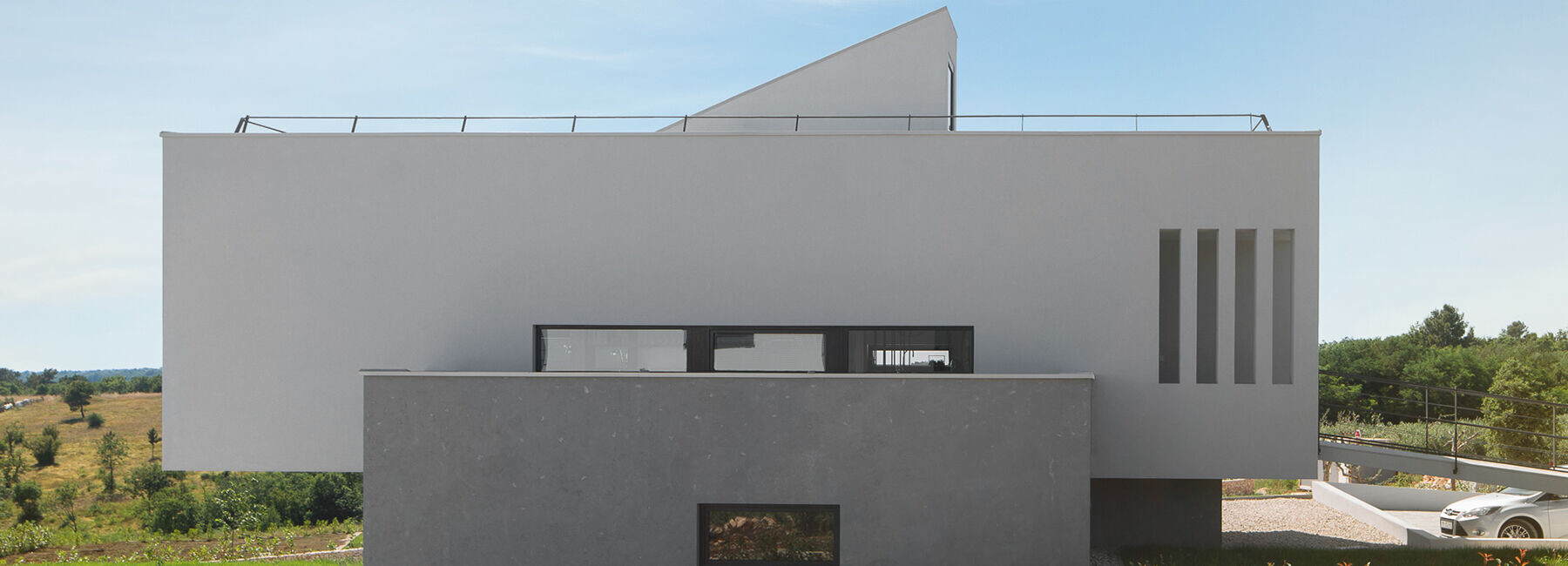
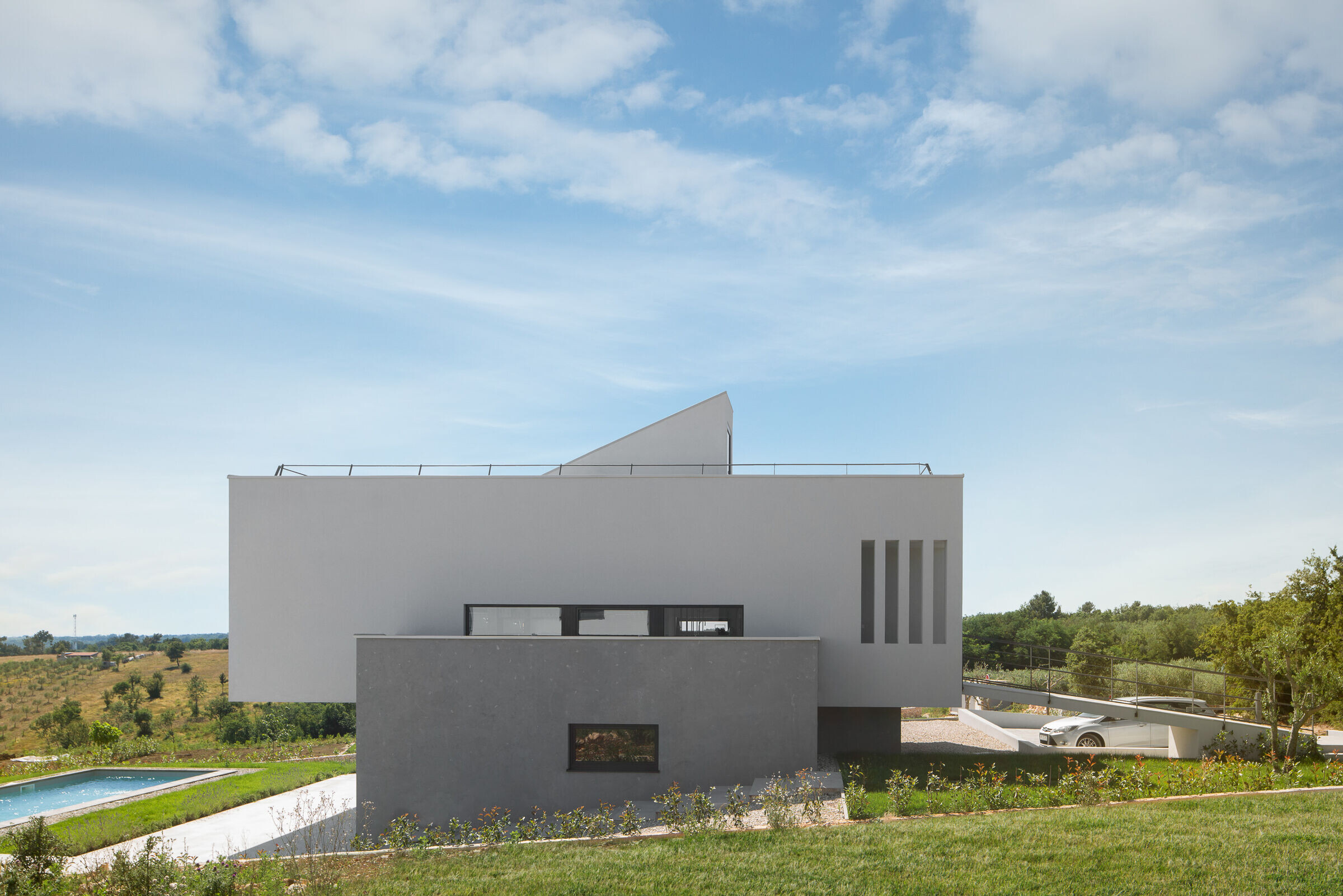
In the town of Nova Vas in Istria, a summer house of 200 square meters with cantilevered projections was erected. Namely, the house is situated on sloping terrain, allowing a view into the distance and towards the sea.
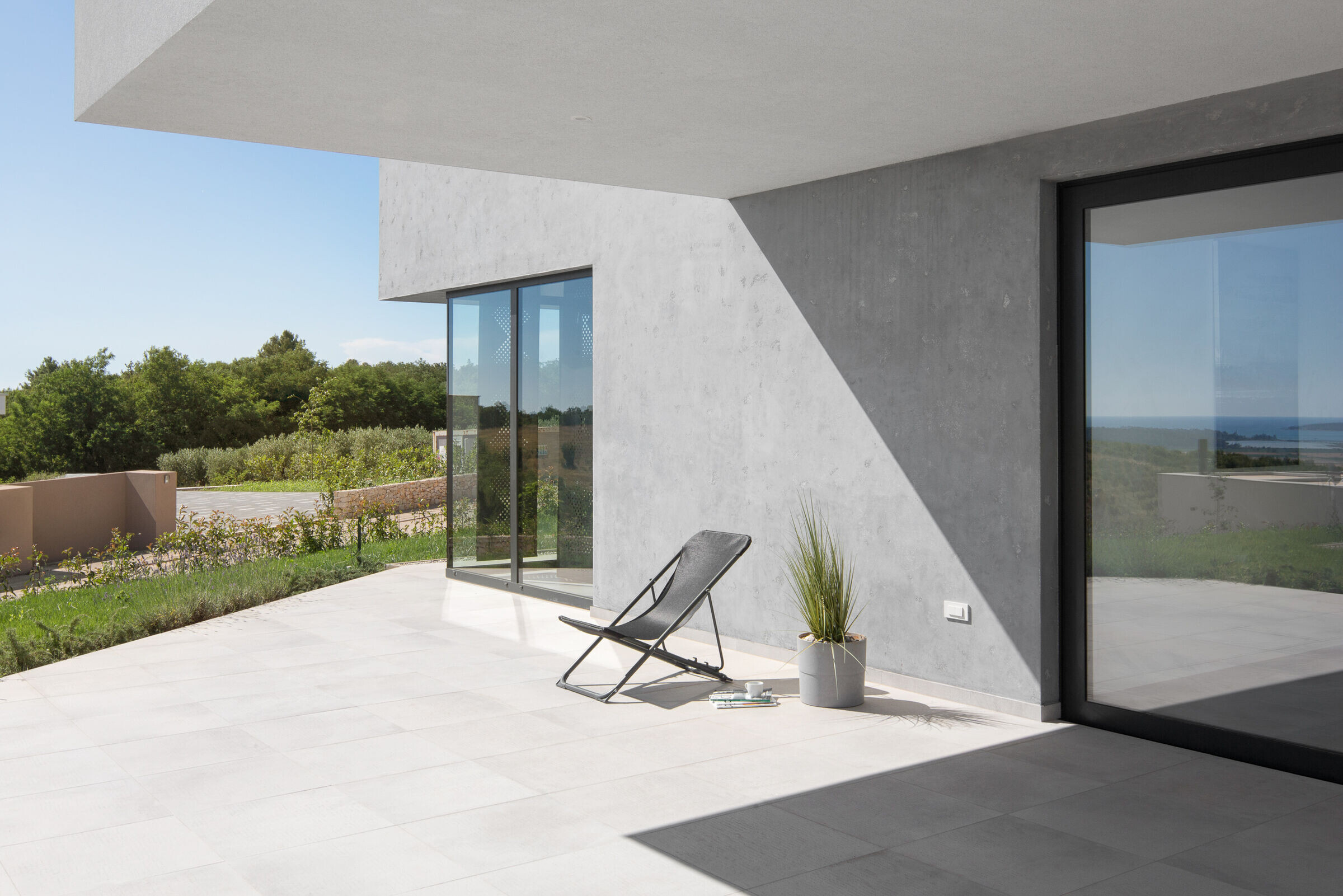
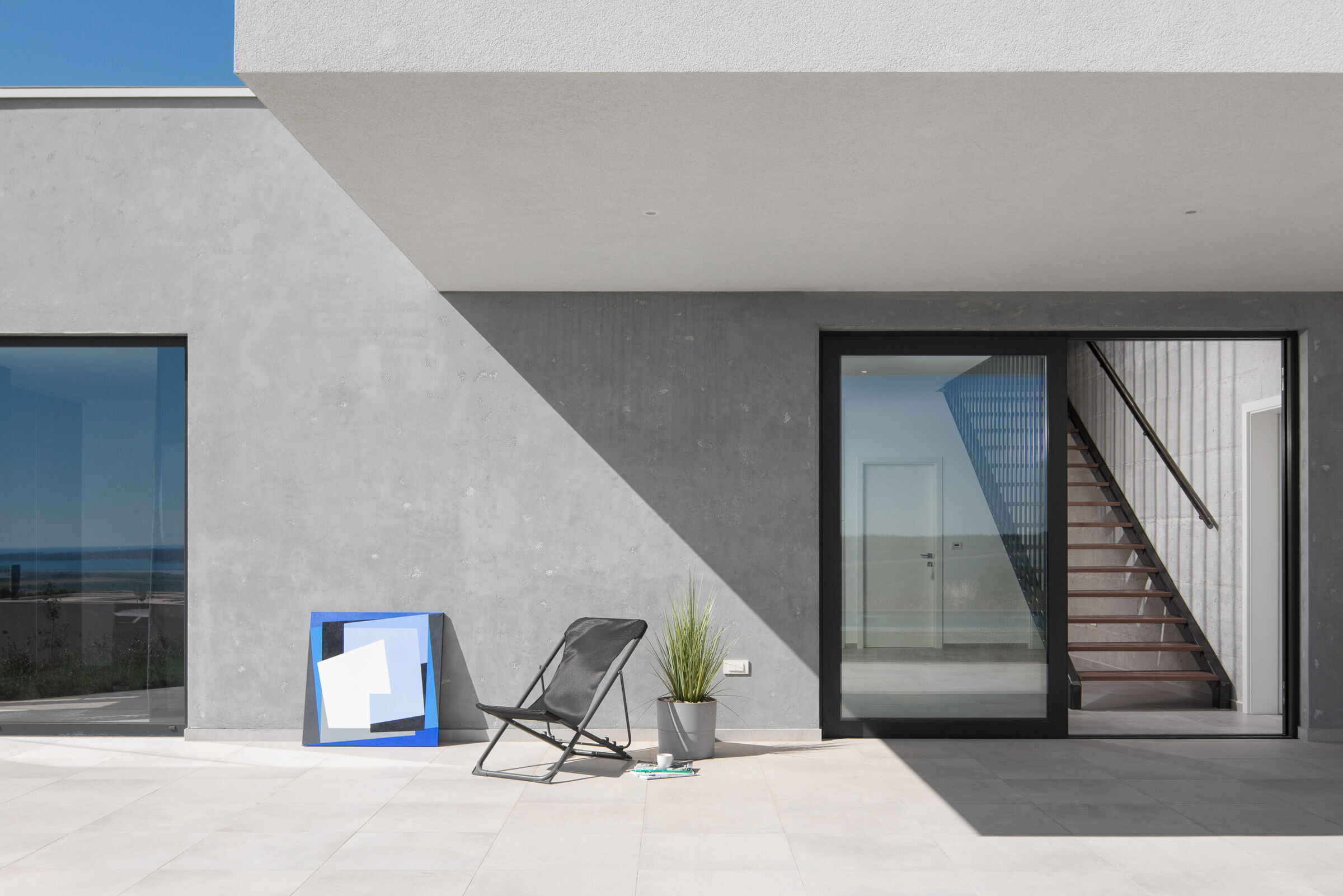
Therefore, the structure is composed of pairs of stacked cubic modules placed vertically opposite each other. The lower module is cut into the slope of the terrain, while the upper one cantilevers over it.
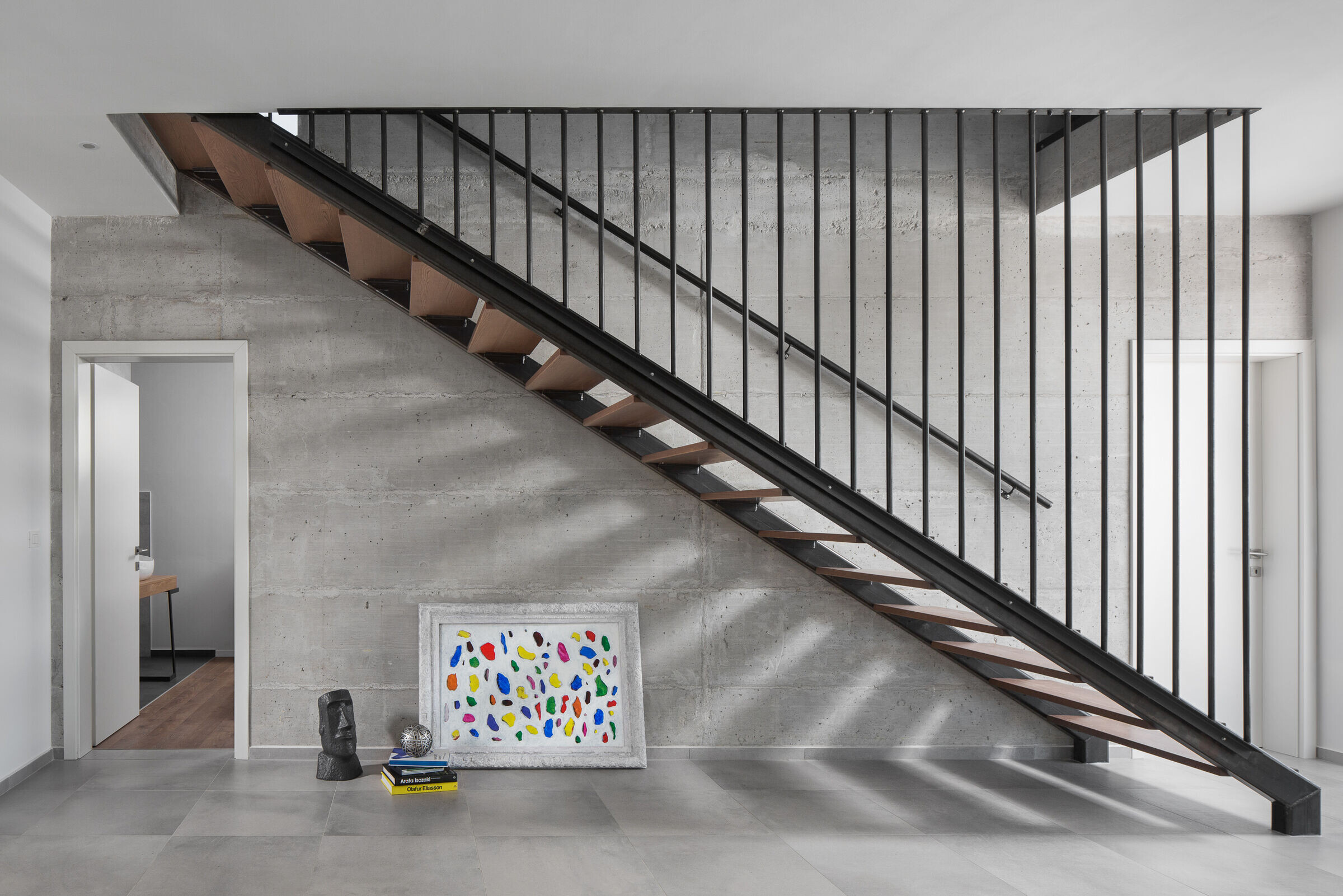
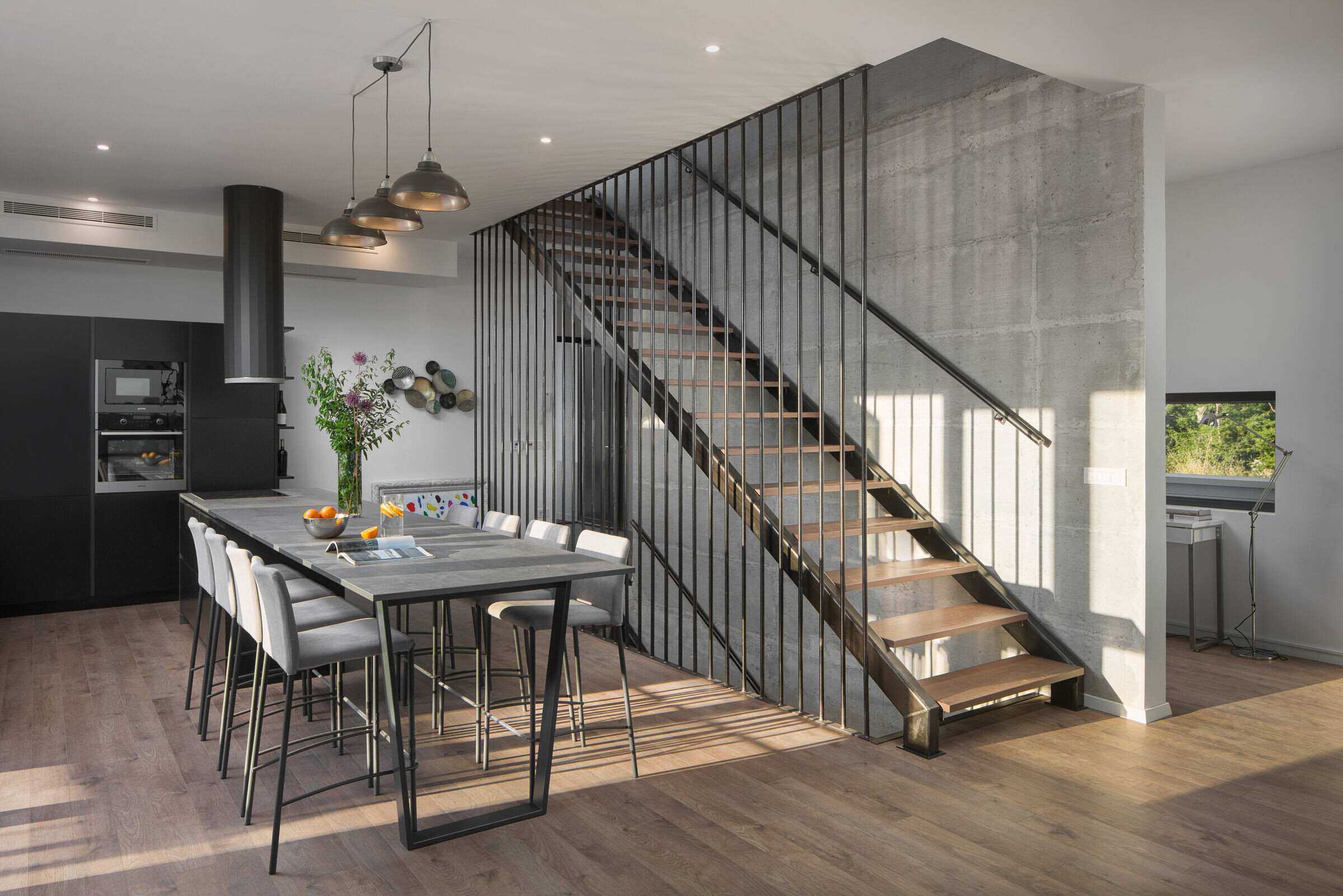
In this way, two outdoor spaces are obtained: a rooftop terrace on top of the lower cubic module on the west side, and a covered terrace beneath the higher cubic module on the south side. To anticipate future construction and preserve the view, the living spaces are on an elevated ground floor, while the rooms and utility spaces are in the basement. Access to the elevated ground floor is provided via a ramp on the northern side.
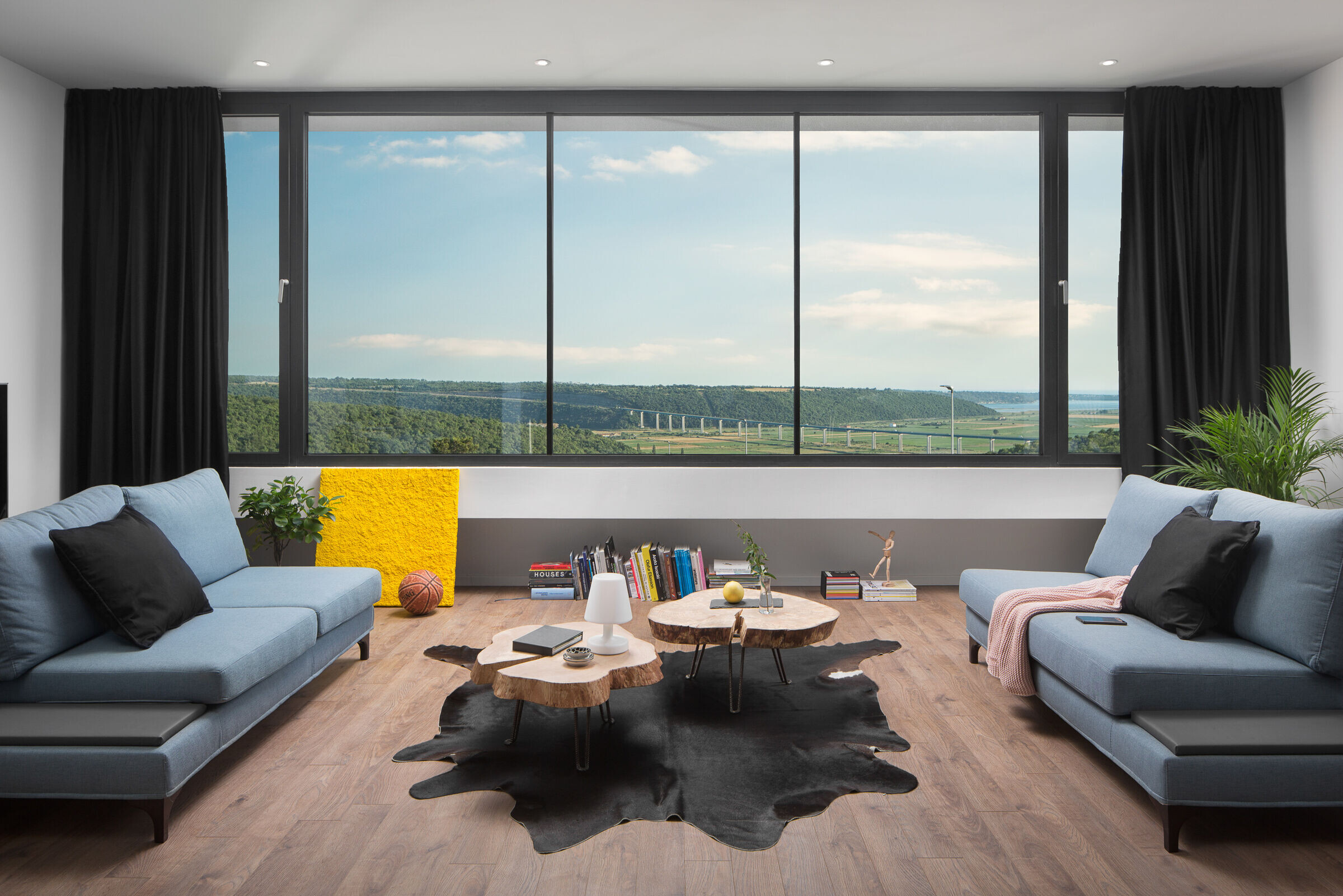
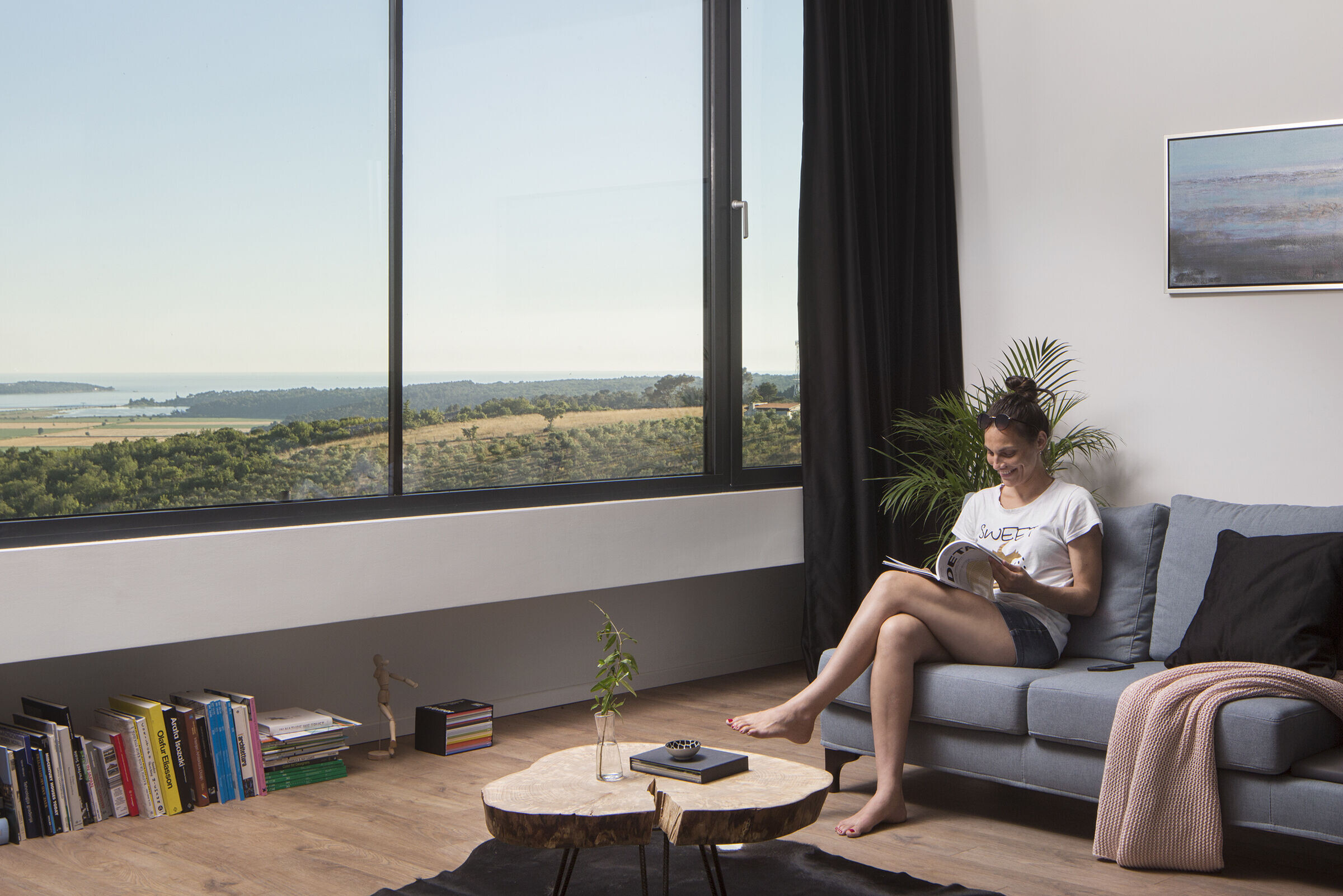
The cubes are connected by a single-flight metal staircase with wooden treads. The staircase is located alongside a concrete wall that runs through the basement, ground floor, and up to the rooftop house, providing access to the rooftop terrace. The house has a southern orientation. From the living space on the upper module, there is a view of the Mirna River valley. The opening is divided into five parts and recessed within the cube, creating the impression of an idyllic image, a polyptych, a backdrop.
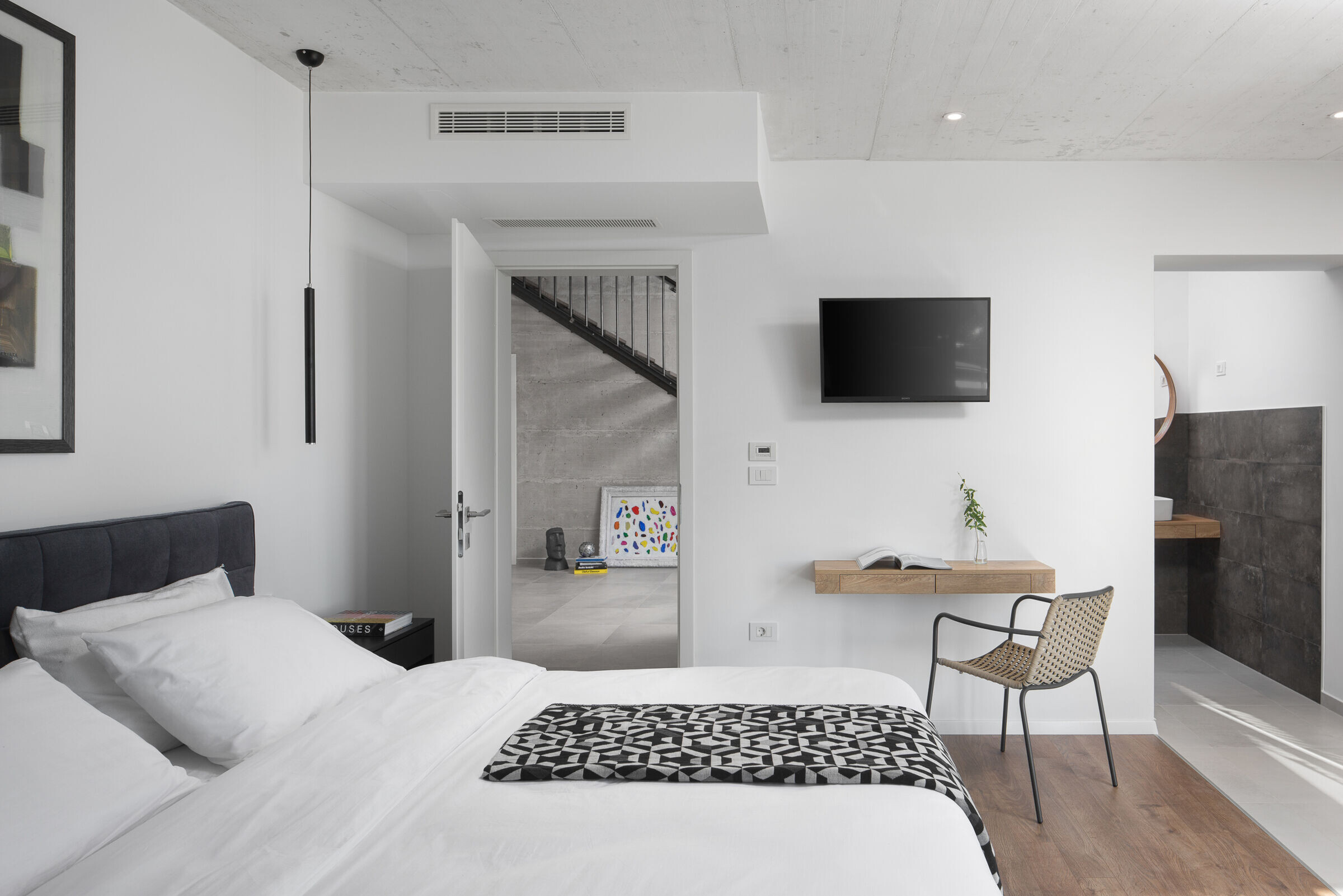
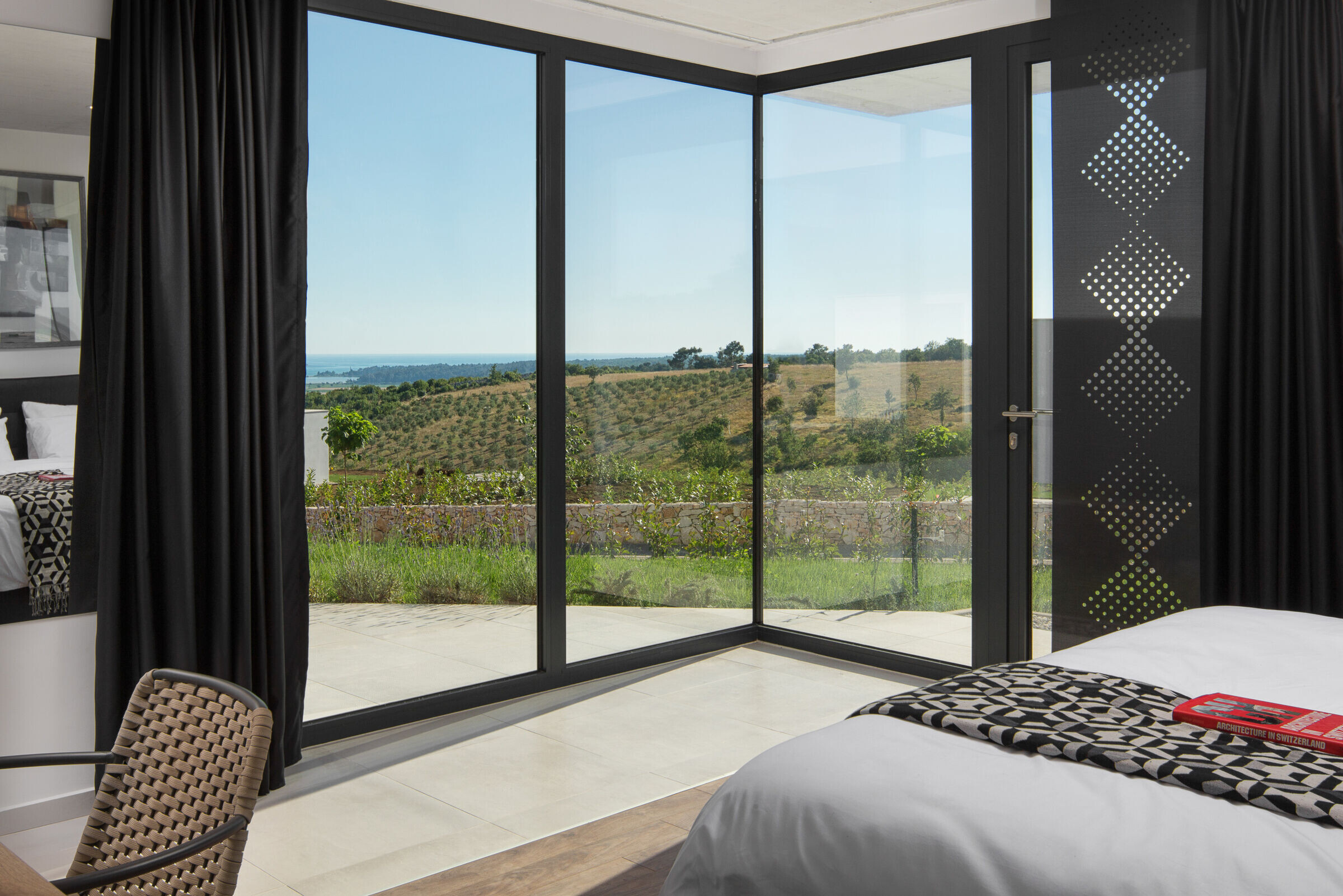
The guiding idea was to visually blend the interior with the external landscape, that is, to bring the exterior into the house. Gray tones were used in both the exterior and interior to emphasize the contrast with the colorful, natural context. The walls and ceilings are finely plastered and painted in white. The concrete wall next to the staircase is not plastered, allowing the natural material to be visible.
As a counterpart to the natural context, paintings by the Novigrad artist Đanino Božić have been incorporated into the interior.
