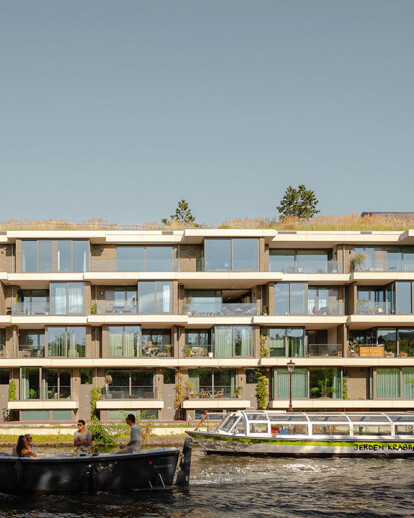The Groenmarkt project concerns two new-build blocks between Marnixstraat and Singelgracht. One block is located on Marnixstraat and the other in the courtyard on Singelgracht, next to Groenmarktkade. The new-build blocks are oriented on all sides and create an enclosed neighborhood square. The square remains car-free. The plinths of the buildings have small-scale activity.


The Marnixstraat block
The Marnixstraat block is in line with the 19th century protected cityscape in materialization and detailing. The Marnixstraatblok has 5 storeys above ground level and a cellar. It consists of downstairs and upstairs apartments, all of which have a front door to the street. On the ground floor there is room for small-scale activities.


The Singelgracht block
The Singelgracht block is a modern and transparent building block, the inside of which faces outwards: green and informal. The Singelgracht block is a sustainable building on all fronts with attention to people, plants and animals. The main entrance is on the side of the square. Small-scale commercial spaces enliven the corners on the Liander side. In the basement and on the first floor, houses will be built with outdoor space and front doors to the street. Care homes in a social cluster will be realized on the first floor. On the second and third floors are homes that are all different. There are outdoor spaces and bay windows on all sides of the block. Glass from floor to ceiling ensures optimal contact with the square and the quay. The facades are covered with plants. Space is reserved in the facade for birds, butterflies and bats. The roof will be completely furnished as a roof garden with a dune landscape and a natural swimming pool.


Team:
Architects: Ronald Janssen Architects & Bastiaan Jongerius Architecten
Photographer: Jeroen Musch























































