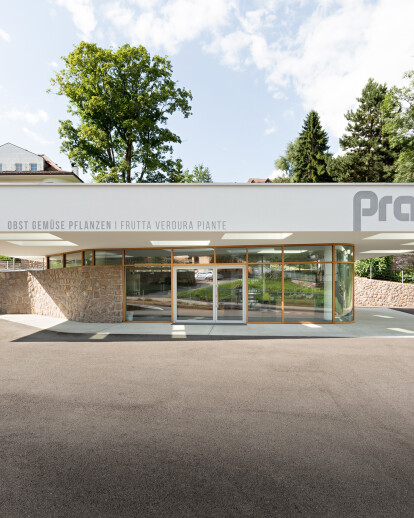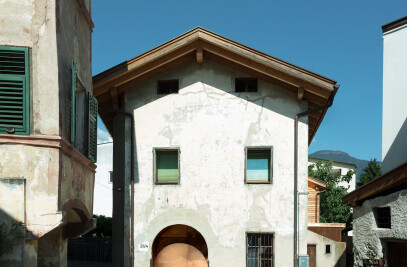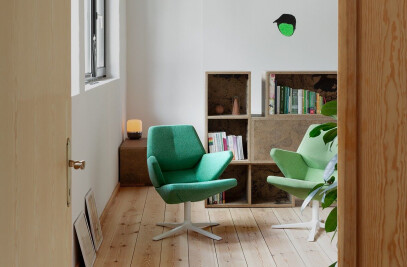The starting point for the development of the architectural design was the building‘s positioning and orientation within the lot focusing on the site-specific morfological aspects of the ground, the connection to the existing road and path network as well the functional requirements to the premises.
SITE Undulating meadows sloping gently in an eastward direction, nestle between a wooded hill and the bypassing road, shaping the surroundings of the site. Summer mansions, gardens, promenades and stone walls constitute the characteristical elements of the area.
WALL A retaining wall surrounds the lot on the uphill side. Ascending in a westward direction, and falling off in the east, the wall embraces the site and finally closes southwards forming the boundary of the property. The access to the store is given from the main street, leading straight to the parking area. The rear gap between the building and the surrounding wall works as a hidden space for the supply of the goods.
FUNCTIONS The building mainly consists in the sales room of the greengrocery and the flower shop plus the administrative spaces with stock, office, bath room and heating room. While the administrative spaces are located northwards, thus forming the backbone of the building, the sales room opens to the south.
ROOF The roof rests on the building like a heavy slab, forming a covered forecourt to provide market-like situations. Generous cut-outs let the light trickle down through the flat roof, revealing it almost floating. The roof construction sits on 3 pillars and 2 cores, whereas the whole façade is autonomous from the statical system. While the roof‘s stringent body contrasts the gentle lines of the surroundings, the outer walls melt with the landscape becoming part of it.
THE CONSTRAINTS BETWEEN THE OUTSIDE, THE COVERED FORECOURT AND THE INSIDE BLUR.
INTERIOR DESIGN The shelves are made of stainless steel, the counter is clad with rough sawn larch wood.

































