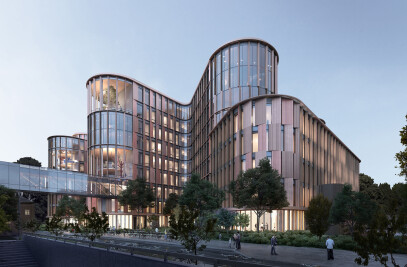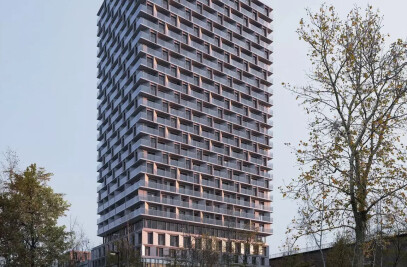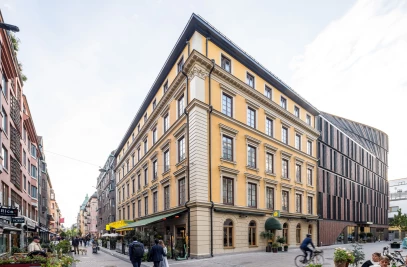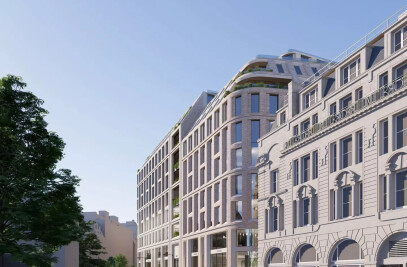Green Solution House 2.0 is a hotel in the town of Rønne on the Danish island of Bornholm. Developed in very close collaboration between 3XN and GXN the hotel’s design is rooted in rigorous sustainability principles in materials, construction, and performance, and is an uncompromising development of the adjoining Green Solution House completed by 3XN and GXN in 2015.
Chosen, in part, for its unrivalled sustainability credentials and ability to lock away carbon, timber is the primary construction material and provides the hotel’s structure, cladding, and insulation. The design exposes and celebrates the carefully chosen materials throughout the building, and this is immediately evident on arrival from the warm natural aesthetic of the timber cladding. The main elements of the building, including the walls and slabs, are composed of large, prefabricated cross-laminated timber (CLT) panels manufactured in a factory and simply assembled on site. This method minimises construction time, costs and waste and ensures a high degree of accuracy in production. Comprising a standard ‘kit of parts’, an angled arrangement of simple box-like units makes up the building’s volume and forms a distinctive serrated façade while providing each room with a private, enclosed balcony and views to the surrounding natural landscape.
The design further exploits the high accuracy and repeatable process of the computer-controlled fabrication method to incorporate bespoke solutions at a much lower cost than traditional construction methods. Features such as elegant grills for natural ventilation are cut directly into the CLT panels, demonstrating the benefit of a holistic design approach and the synergy between design, manufacturing, and performance. The standardised design of the units also allowed the designers to carefully predict the dimensions and quantity of material offcuts, which would otherwise go to waste, and use them to create bespoke furniture items for the hotel.
Internally, exposed CLT panels continue the ethos of honest material finishes and provide a welcoming domestic character to the spaces and a consistent dialogue between exterior and interior. Generous skylights and carefully orientated glazing bring ample daylight into the interiors, reduce the need for artificial lighting and provide a strong connection to the surroundings, while also providing natural ventilation and eliminating the need for mechanical solutions. This holistic design approach provides solutions that ensure the building will also be sustainable in operation throughout its lifetime while contributing to a healthy and uplifting interior environment for the guests and staff. Rooftop solar cells and onsite water recycling further reduce the reliance of grid-supplied resources.
A rooftop terrace and spa provide guests with a quiet retreat overlooking the adjacent woodland. Here, timber finishes are complemented by tiles of upcycled glass from local sources, providing a palette of materials reflective of the building’s focus on environmental sustainability. In this way, GSH2.0 stands as a showcase for material innovation, demonstrating that alternative circular solutions can provide an aesthetic quality and performance comparable to virgin material while offering the added benefit of a much lower carbon footprint.
With an ever-increasing focus on sustainability in architecture, it is essential that buildings can meet rigorous carbon reduction targets while retaining a focus on high-quality design and user needs. Through its intelligent, low-cost design solutions GSH2.0 sets a new standard for sustainable timber construction and provides a model for future developments to build upon.

































