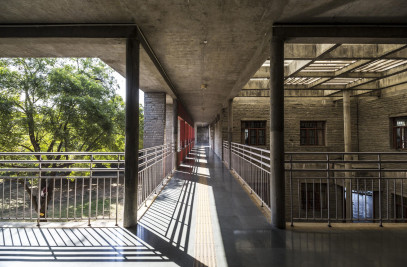Situated in dense Mumbai, the proposed College is surrounded by an educational institute and a few housing societies. Land being premium in Mumbai, the area program demanded maximum utilization of space. The architecture of the college also needed to make an iconic statement and leave a lasting impression from its surroundings. The front face of the site faces the west and other sides offer limited views. Considering these challenges, the building surfaces has been wrapped with a “Green” skin inter spaced with GRC jalis. The “biophilic” facade seeks to connect the building occupants more closely to nature creating a productive and healthy environment. The skin also acts as a buffer from extreme weather conditions and ambient sound pollution.

"Green Box" - Architecture Design of College in Mumbai by Basics Architects
Basics Architects as ArchitectsProducts Behind Projects
Product Spotlight
News

CLOU architects realizes Hangzhou kindergarten as series of stacked building blocks
Beijing-based CLOU architects, an internationally-focused design studio, has completed the West Coas... More

Archello’s highlights from Salone 2024
A Mecca for design professionals and enthusiasts globally, the 2024 Salone del Mobile took place fro... More

Multigenerational family home in Rajasthan by Sanjay Puri Architects embraces regional vernacular and natural ventilation
Located in the arid desert region of Nokha in Rajasthan, India, “Narsighar” house is a m... More

Vancouver's Pacific National Exhibition Amphitheatre to feature a precedent-setting mass timber roof
Situated in Hastings Park, Vancouver, the Pacific National Exhibition (PNE) Amphitheatre by Revery A... More

New Quebec library by ACDF Architecture is an exercise in thoughtful adaptive reuse
Canadian architectural firm ACDF Architecture has completed the new Bibliothèque T-A-St-Germa... More

Archello houses of the month - May 2024
Archello has selected its houses of the month for May 2024. This list showcases 20 of the most... More

25 best interior living wall manufacturers
The integration of interior living walls, also known as vertical gardens, is becoming a prominent tr... More

FRPO designs green thermal power plant as architectural icon
Madrid-based architectural studio FRPO Rodríguez & Oriol has completed a green thermal po... More
























