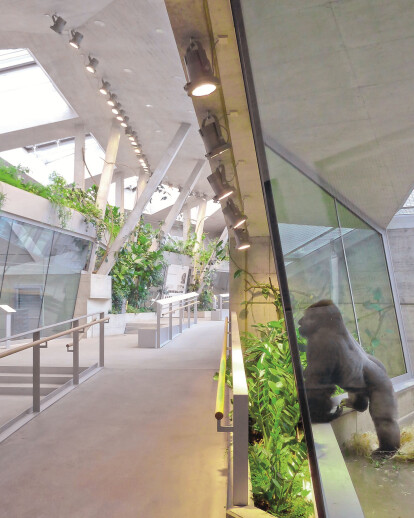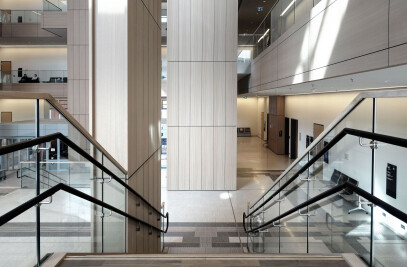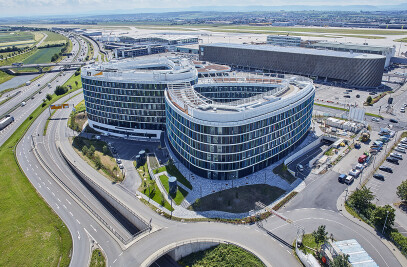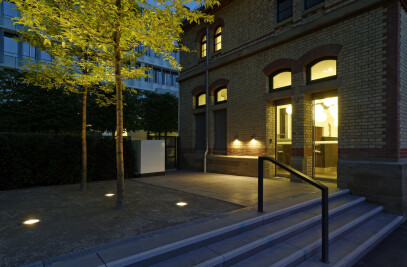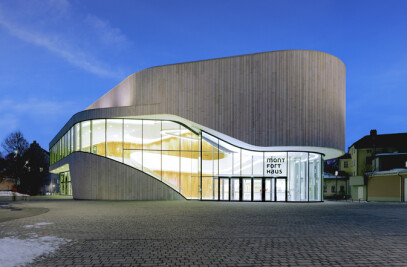Design concept
The Wilhelma in Stuttgart is a zoological botanical garden that comprises part of the Rosenstein Park, an English landscaped garden created in the 19th century along a steep-sloped valley basin typical of Stuttgart’s topography. The design concept for the new ape house picks up the characteristic themes of ridge, valley and forest.
The new enclosure for African apes is situated at the highest topographical point of the landscape park and takes the form of an artificial ridge. The building twists in an S-shape between the existing stock of mature trees, and appears to burrow into the ground at its curving ends. This impression is created by two greened, curving, shell-like roof surfaces that rise to a height of 7.5 metres out of the neighboring landscape park. These two skins, which meet to form the mountain ridge, house an enclosure for gorillas on one side and an enclosure for bonobos on the other. A pathway for visitors leads between the two indoor enclosures with room-high glazing affording a view over the neighboring landscape.
The monolithic appearance of the concrete construction of the indoor enclosures inside the “mountain ridge” contrasts with the open, greened system of outdoor enclosures that are fashioned as a natural extension of the greened roofscape and are covered in part by a lightweight steel mesh construction. The lightweight net of steel mesh is carried by a “forest” made of slender, inclined steel columns. The construction serves as a system of artificial tree trunks that the bonobos can climb up and rest on. Artificial lianas, hammocks and sleeping nests slung from the roof supports serve as branches in the forest canopy.
The interleaved arrangement of outdoor and indoor enclosures, and of topography and building, results in a structure that is a harmonious part of the landscape.
The visitors’ experience
The visitors’ path through the building is an extension of the outdoor pathways and weaves its way in the form of an S-shaped artificial fissure through the building that faces north on one side and southwest on the other. Room-high glazing affords a direct view of the surrounding landscape for visitors and apes alike. To the southwest, visitors are led via a small forecourt in the building into the bonobos’ area which is divided into three separate enclosures that house different “social units”. The visitors are separated from the apes only by 2.50-metre-high panels of armoured glass, which are inclined to reduce their visual impact. The minimal construction of frameless armoured glass allows visitors and apes to stand face to face. Above the glazing, lush planting and an open mesh separate the enclosures from the roof construction which extends across the entire interior, allowing the sounds, calls and smells of the animals to be experienced in the visitors’ area. The tree-like configuration of the columns, which branch out and extend beyond the functional enclosure, support a roof that spans the entire structure, independent of the enclosures, creating a single large interior housing both the enclosures and the visitors’ area.
Lush green planting arranged in small islands and planting troughs above the glazing frames the windows onto the enclosures, forming a green ribbon that flanks the visitors’ path and underlines the visual linearity of the building. Terraces inserted into the topography with benches and information panels allow visitor to stop and study the animals. Ramps and steps connecting the terraces bridge a height difference of 2.70 metres across the length of the building. At its lowest point at the north end of the building are the enclosures for the gorillas, with separate areas for the silverbacks, families and young animals. The winding path through the building and the lighting concept – roomheight glazing, closed sections of wall and large skylights allow light to permeate the interior from different directions – create a varied configuration of views inside and outside the building. In the outdoor enclosures, visitors are able to come face to face with the apes. This close-contact zone consists of an about 3.50 metre-high concrete construction that is intertwined at regular intervals along the boundary of the enclosure with the vertical wire mesh or the bounding wall. They provide a space for people and apes alike that is sheltered from rain and sun, and allow them to stand face-to-face separated only by armored glazing.
Materials and surface finishes
The character of the indoor enclosures is determined by the choice of materials, their surface qualities and the geometry of the enclosures. Aside from the safety and security measures, the building aims to provide its inhabitants with a living environment that as far as possible resembles their original natural habitat and is appropriate to their way of living. The dimensions and shape of the space, and the design of its surfaces and lighting, are as important as providing ample space for the apes to climb and play – gorillas and bonobos are agile inhabitants of jungle habitats. The indoor enclosures of the ape house at the Wilhelma have been designed as an irregularly-shaped artificial arena for climbing and playing. Ledges, climbing beams, the soft bark mulch floor, tree-like columns and large skylights represent abstractions of the apes’ natural topography, and the incident sunlight from the skylights strikes the floors and walls in a dappled pattern of light and shade as if having passed through foliage. The spacious dimensions of the enclosure extend up to seven metres above ground, encouraging the bonobos to explore the lofty heights of their interior to the full. The restrained palette of colours in the indoor enclosures, consisting of the predominantly grey-beige tones of exposed concrete, is continued in the visitors’ area. The cement screed floor has been pigmented to match the colour of the exposed concrete. Metal profiles and panels in the glazed façade, the balustrade and separations between the enclosures have been given a discreet colour to minimize their visual presence. The wooden surfaces of the benches and oak handrails, the brown of the bark mulch floor, the wooden climbing beams and posts and the lush green of the planting contrast with grey-beige stone-like surfaces and lend the interior its characteristic atmosphere. Carousels, hammocks, ropes and all manner of climbing apparatuses cater for the ape’s agility and sense of play. Places to drink and wash and so-called feed labyrinths stimulate the ape’s dexterity and intelligence.
Outdoor enclosures
The terraced outdoor enclosures have been designed as a near-natural counterpart to the indoor enclosures. The bonobo enclosures are covered by a wire mesh and contain shrubbery, climbing plants and trees that provide the apes with more secluded spots that they can withdraw to. As treedwelling animals, the apes can use both the mesh construction and artificial lianas and sleeping nests as well as the numerous climbing frames to swing through the air at heights of up to 12 metres.
The outdoor enclosures for the gorillas have been designed as an expansive open natural landscape. The existing trees in the park have been incorporated into the enclosure and their extensive canopies provide natural shade for the primates. An artificial rocky landscape at the rear forms a boundary. By augmenting the existing trees with trunks to climb on, watercourses, shallow pools, marshy areas and a ditch, the outdoor enclosure corresponds to the diverse topography of the gorillas’ natural, wooded habitat.
Construction
The roof is articulated as a hilly landscape with flowing forms that transition into the landscape. This results in a concrete construction with a complex, irregular geometry that curves both longitudinally as well as laterally. The double curvature of the surface of the roof is achieved by constructing the roof of folded polygonal segments ranging from 16 m² to 178 m² arranged at a shallow incline to one another of between 5° and 25°. On the “mountain” side, the roof skin rests on the monolithic external walls and is borne at its open, glazed side adjoining the visitors’ area by concrete columns at intervals of up to 10 metres that each branch into four sections.
Contrasting with the heavy concrete construction, a lightweight filigree mesh of 3 mm thick stainless steel cables serves as a lightweight skin that covers the outdoor enclosure for the bonobos. The cable net, with diamond-shaped, 60 mm mesh apertures, covers an arc-shaped floor area of approximately 1200 m². Supported by thirteen, up to 12 metre-high columns, this results in an irregularly shaped wave-like roofscape. The slender inclined steel columns are pin-jointed and acquire their final position through the tensioning of the cable net, the incline of the columns reflecting the curvature of the roof mesh construction. The special articulation of the tops of the columns with their spherically curved rings borne by four branching members makes it possible to transmit the forces within the mesh uniformly into the load bearing structure and simultaneously lend the cable net a characteristic soft waveform geometry that echoes that of the surrounding landscape.
