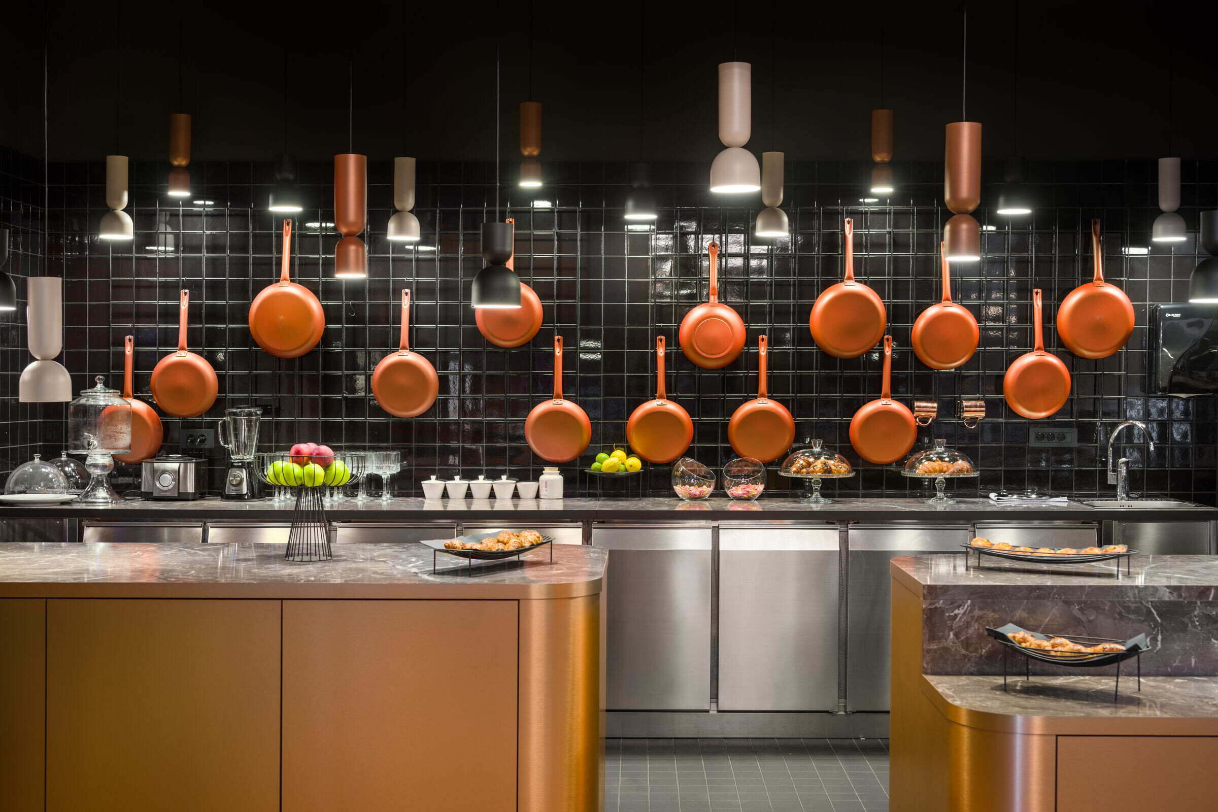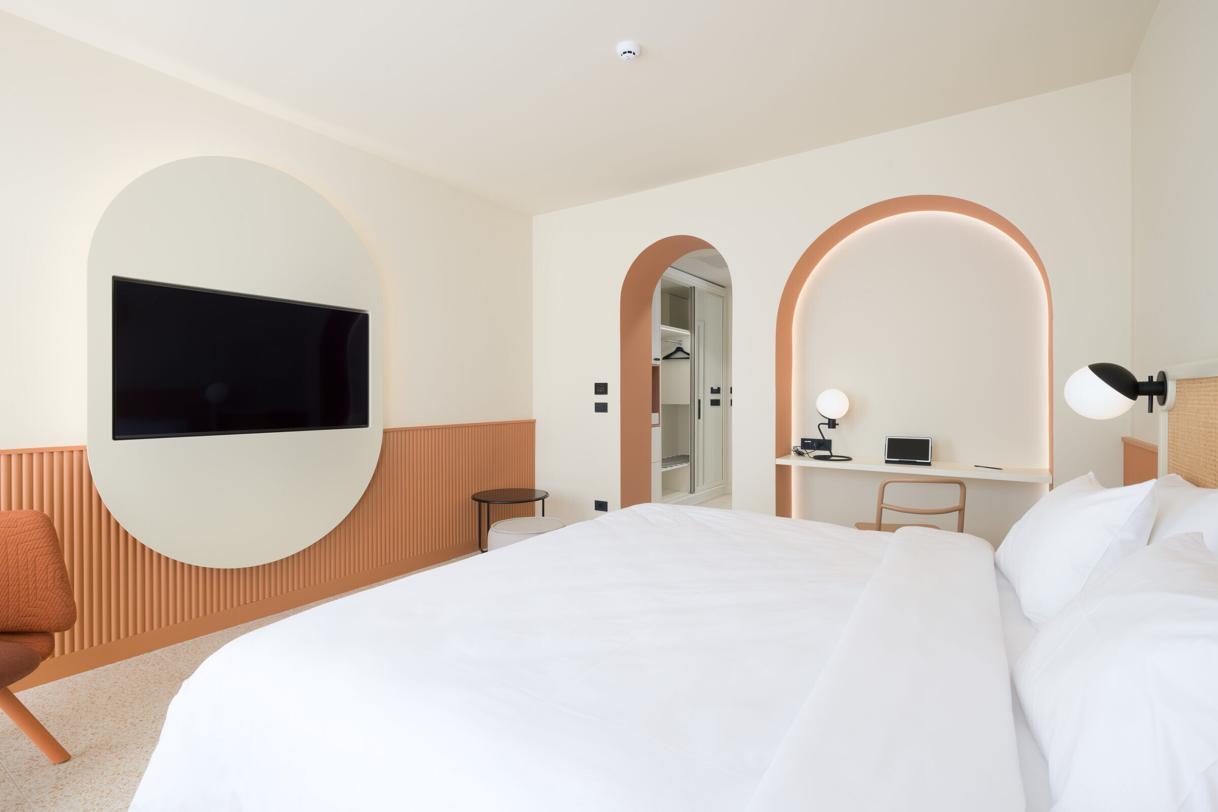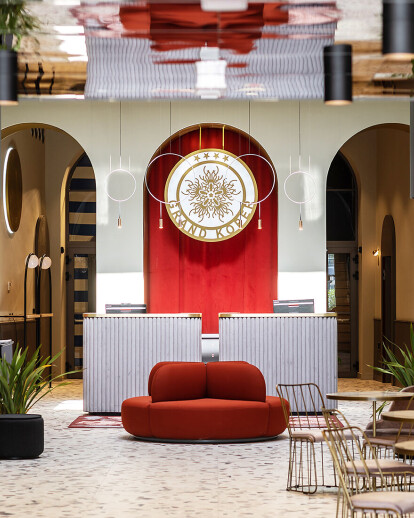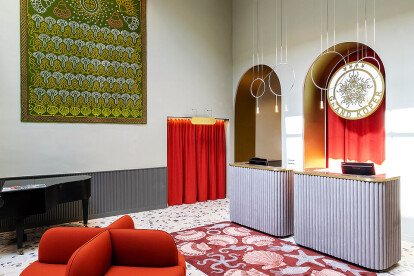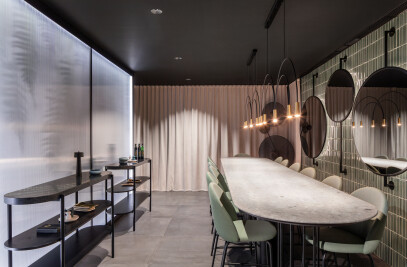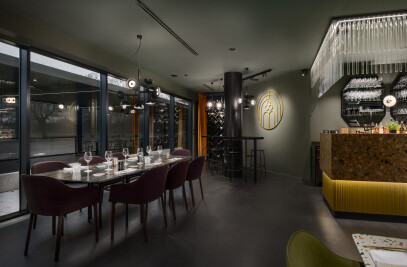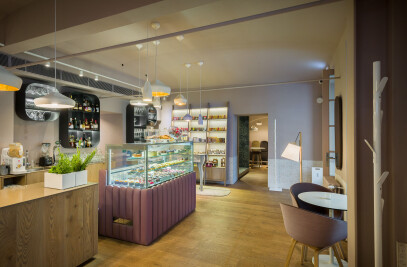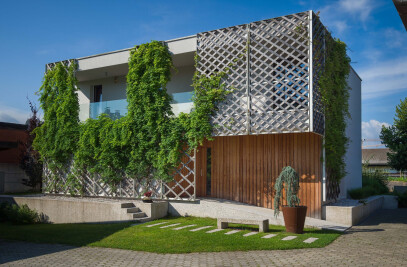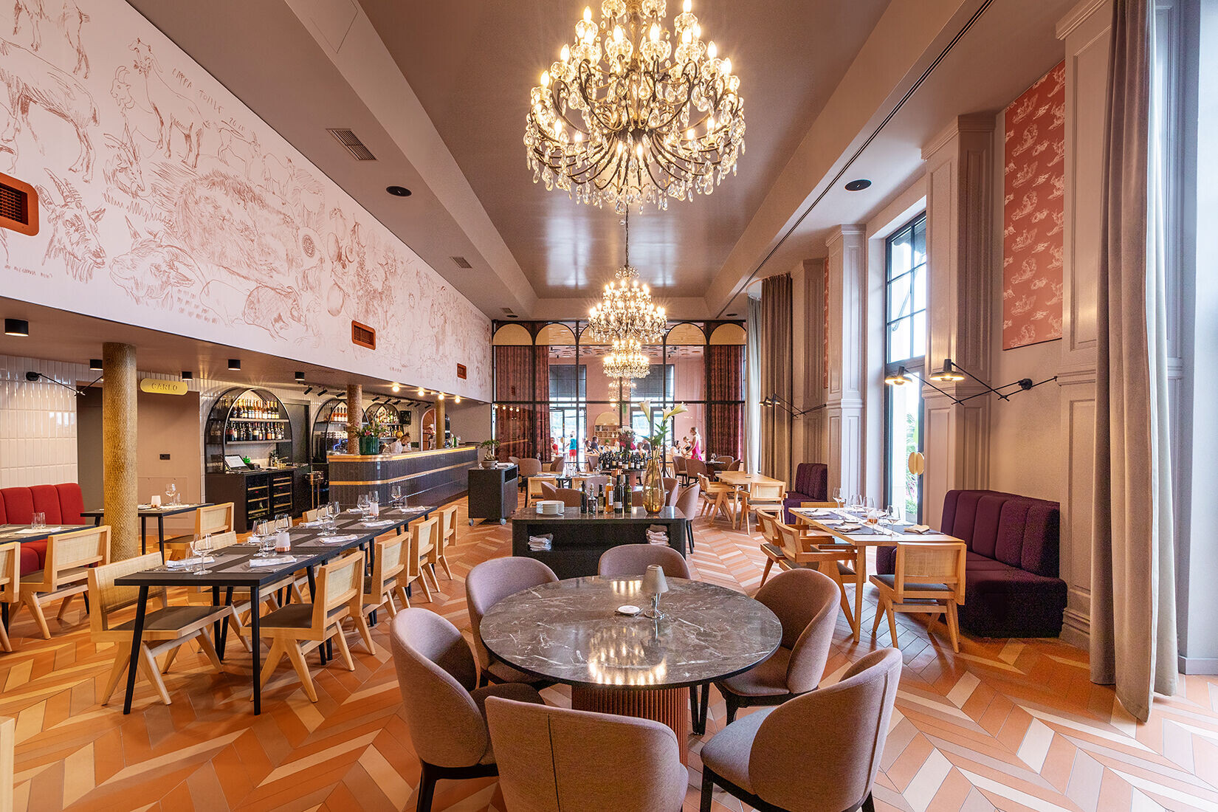
We undertook the renovation with all available knowledge and knowledge about the building and its history. Before designing the renovation, we worked closely with doc.dr. Neža Lipovec Čebron, who prepared the "Study on the development and importance of Hotel Koper". We sought to retain the building and its original idea, and to reawaken the significance of the building and its role in social and cultural terms. Our wish for this hotel is to become a place for socializing and meeting everyone, not only guests, but residents of the wider coastal area. In this we see the transfer of the historical idea and the role of the building forward. Our goal was to open the main street promenade and offer its ground floor to local and other visitors, and to establish a "living room" in this part of Koper. We purposely placed the hotel reception at the very end of the lobby, still visible enough and in the focus of the entrance. The entrance glass façade can be fully opened and connected to the hotel’s arcaded lobby. In terms of design, we were related to the Mediterranean style and its typical materials and patterns, which are expressed in a modern way. The main design motif, whose inspiration comes from the main façade, are arches that are repeated throughout the interior of the entire hotel. The hotel has become a place for socializing, meeting and also extended stay. That is why today all hotels strive to offer the guest a first-class experience in the hotel, and try to make their offer interesting to local users as well. The intertwining of both, foreign guests and local visitors, can always be a hit. When hotel gurus talk about hotels and hotel rooms of the future, they often use words like “Self care”, “Well being”, “Contemplation” and “Providing workspace”. This will definitely affect the interior design and approach to the use of materials and furniture.


When choosing the materials, we kept the spirit of the interior of the architect Ed Mihevec and prof. Olga Rusanova, who at that time was rich and varied with various textures and decorations, as well as the typical space of Istria and the wider Mediterranean style. Due to previous renovations of the hotel, most of the elements of the original interior were unfortunately no longer possible to decipher or preserve. His spirit is reflected in the space in modern language and materials, such as. ceramic tiles with the appearance of a palladium terrazzo, terracotta tiles laid in herringbone, mirrored ceiling of the lobby entrance and mezzanine club, which attracts reflections of the nearby sea, printed curtains of the pizzeria and rooms (design by D. Tavčar, tapestries hung on the lobby design by D.Tavčar motif) and golden metallic accents of the main arches of the lobby. The advantage of the hotel is its central location on the main city promenade, on the edge of the city center and just a stone's throw from the city beach. The hotel offers visitors 3 restaurants: a hotel bar and café, a pizzeria and an a la carte restaurant. In addition, it offers rooms for business events and gatherings, as well as SPA services with massage and care. The hotel lobby is also a place to stop and relax, work or meet. In the autumn, we will add a confectionery and ice cream parlor to the hotel, which will allow the hotel to turn around and address visitors on all sides with its public ground floor and outdoor terraces. The complete offer might be complemented by an outdoor pool with sea views.
