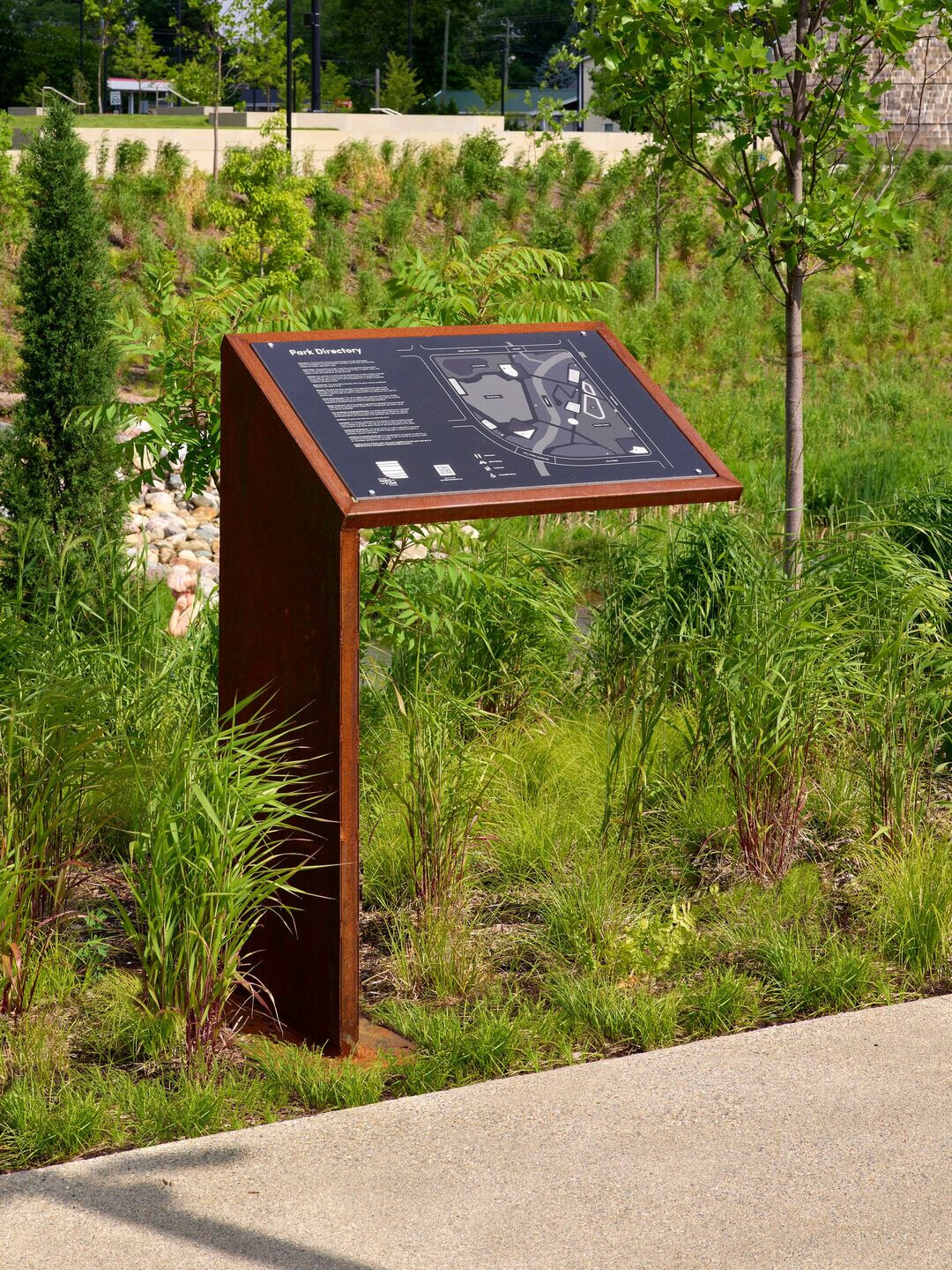“Infrastructure Meets Design Overlay in a New Park Paradigm: Grand Junction, Westfield, Indiana”
In response to a significant flood event that inundated the town, increased vulnerability from escalating climate change events, and an aspiration for recognition as a design-forward town, the Midwest City of Westfield, Indiana, population 41,000, has overlaid strategic infrastructure with communal purpose to create a socially-purposeful, environmentally-resilient, and inclusive park focused on human engagement. Grand Junction acknowledges Westfield as a nascent, northern complement to Indiana’s modernist mecca, Columbus, as it resolves flood abatement with riparian corridor reparation and design excellence for a new people-forward park.
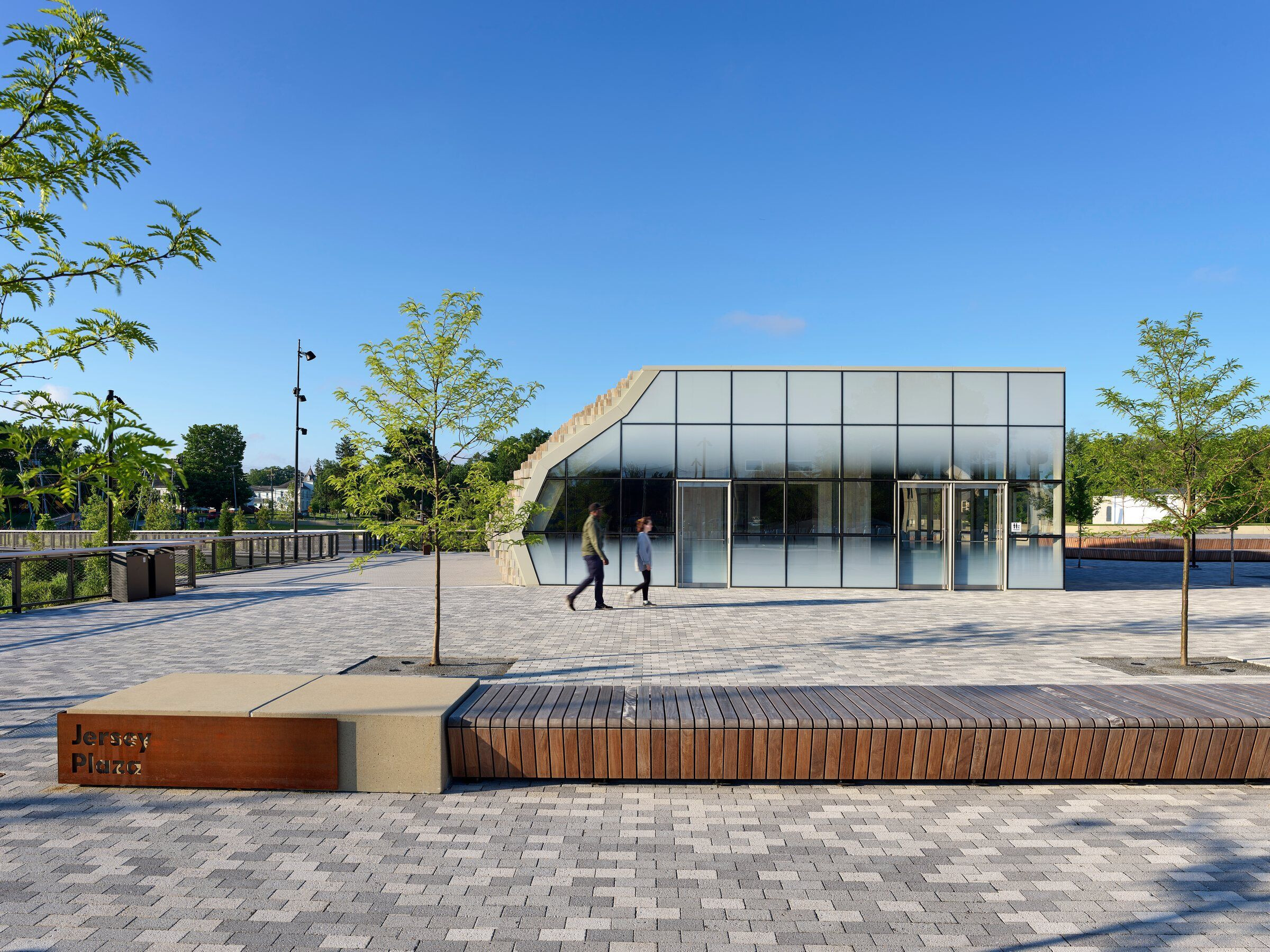

Two weeks following the selection of landscape architecture and planning studio DAVID RUBIN Land Collective to design the city’s new 7.8-acre downtown park, a 500-year storm event flooded the burgeoning hamlet. What was to be a civic park for citizens to gather suddenly required a stormwater infrastructure solution to make it possible. In response to the challenge, Land Collective’s principal, David A. Rubin, curated a collaboration which includes architecture firm, HWKN, Toronto-based strategic design studio, BMD (Bruce Mau Design), RATIO Architects, and an extended team of civil engineers and riparian-corridor specialists.

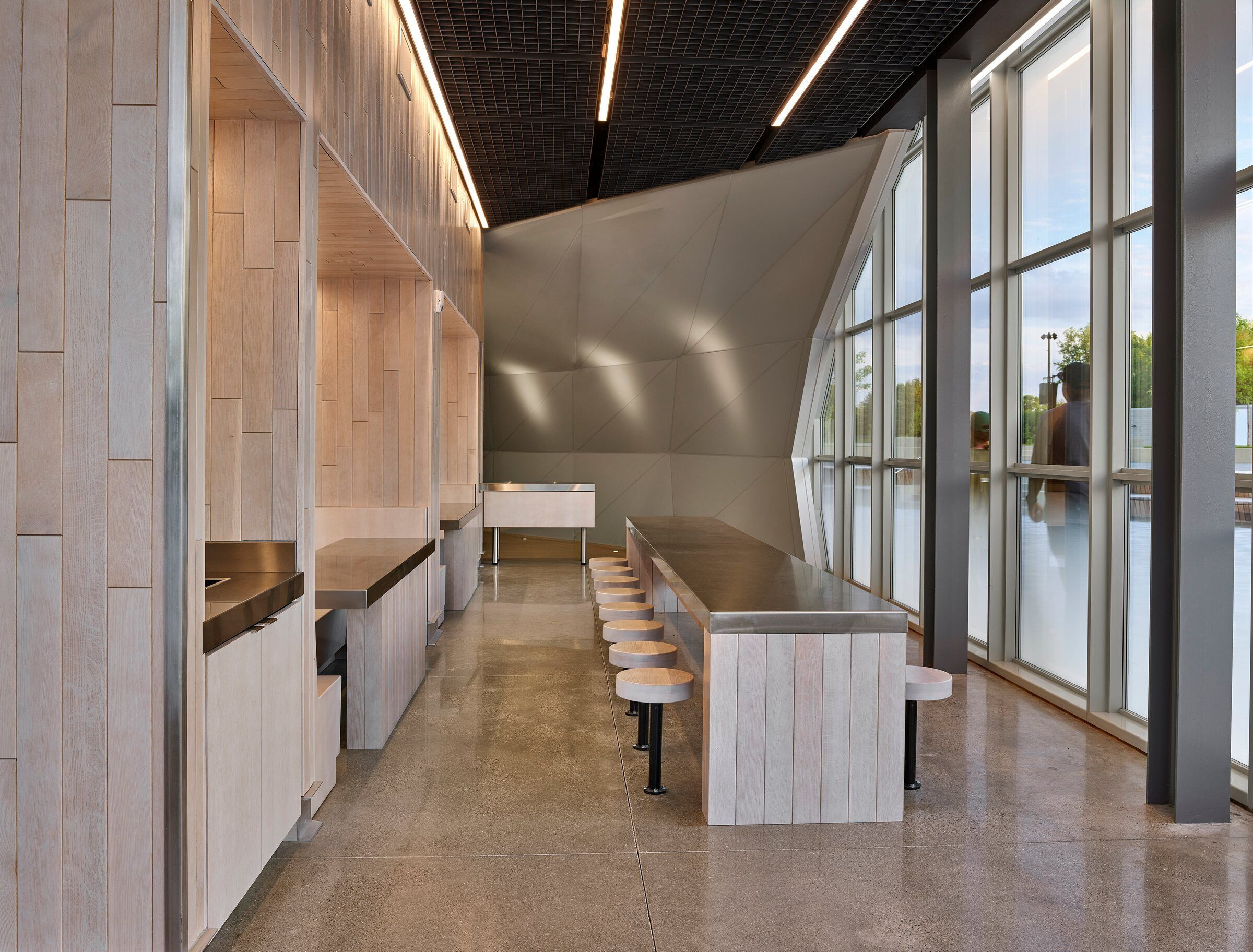
To resolve the threat of flooding, Cool Creek, which bifurcates the park site in downtown Westfield, required stabilization and repair of its channelized profile to something resembling nature. Like many waterways in Indiana, Cool Creek had been scarified as a result of Indiana’s adoption of the Swamp Act in 1850. But the aspiration to remove water from potentially productive lands caused vulnerability, destabilization, and erosion of soils. Establishing a sizeable stormwater catchment in concert with repair of the creek profile would allow floodwaters the needed turbulence to flow less violently and, if necessary, spill over its banks into naturalized and resilient benches. Today, the creek is once again a feature of the City as it once was celebrated in documents pre-1850 which described a town where citizens could engage with the creeks, streams, and each other in a verdant setting.

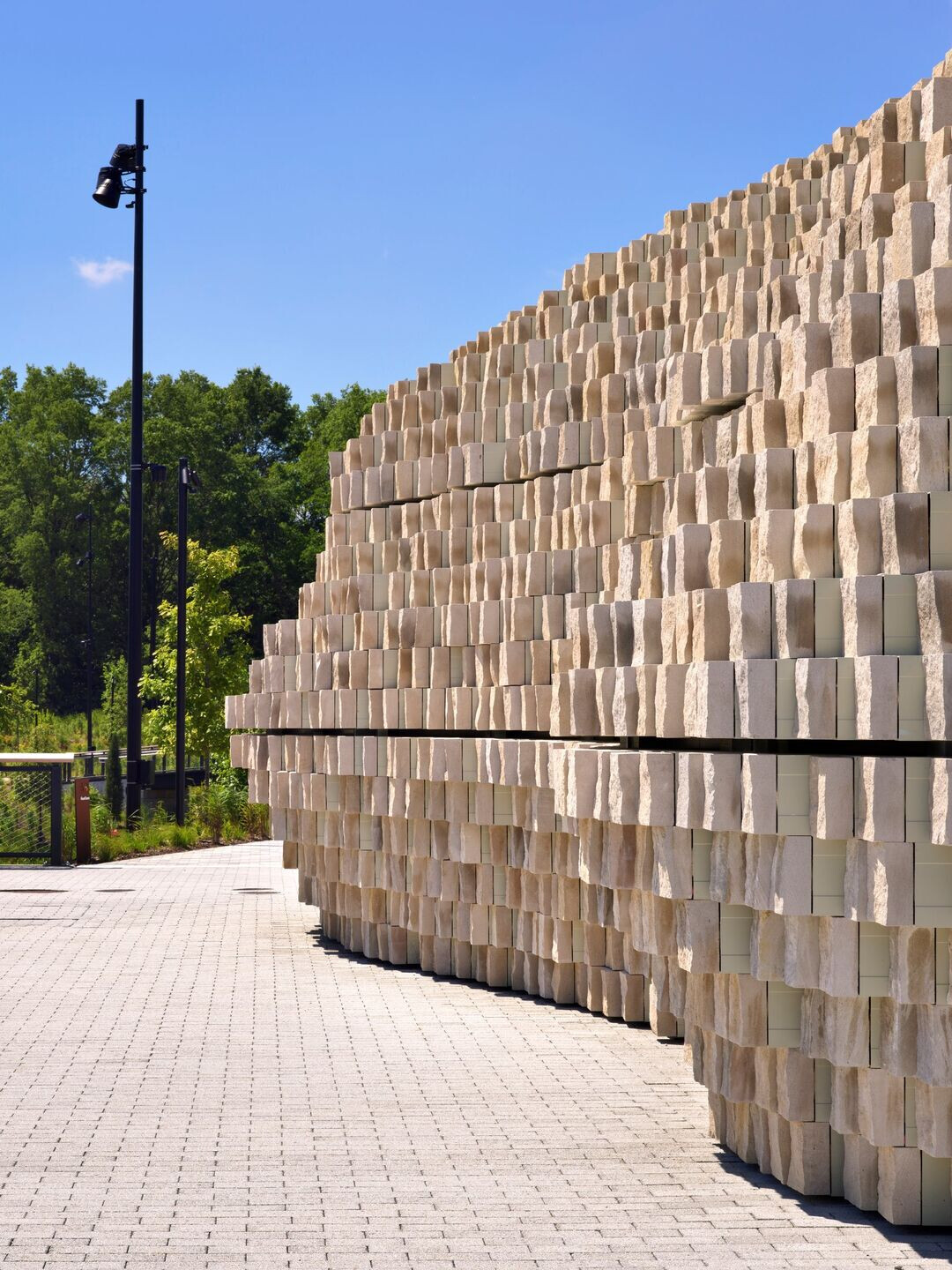
With this unique approach, a new park was created for the citizens of Westfield and their friends around which downtown development will grow. Westfield’s enterprising Mayor, Andy Cook, grasped the potential of this innovative overlay project early on. His enthusiastic response to DAVID RUBIN Land Collective’s bold concept for an activity-filled, modern, people-focused ‘Central Park’ set the project in motion.
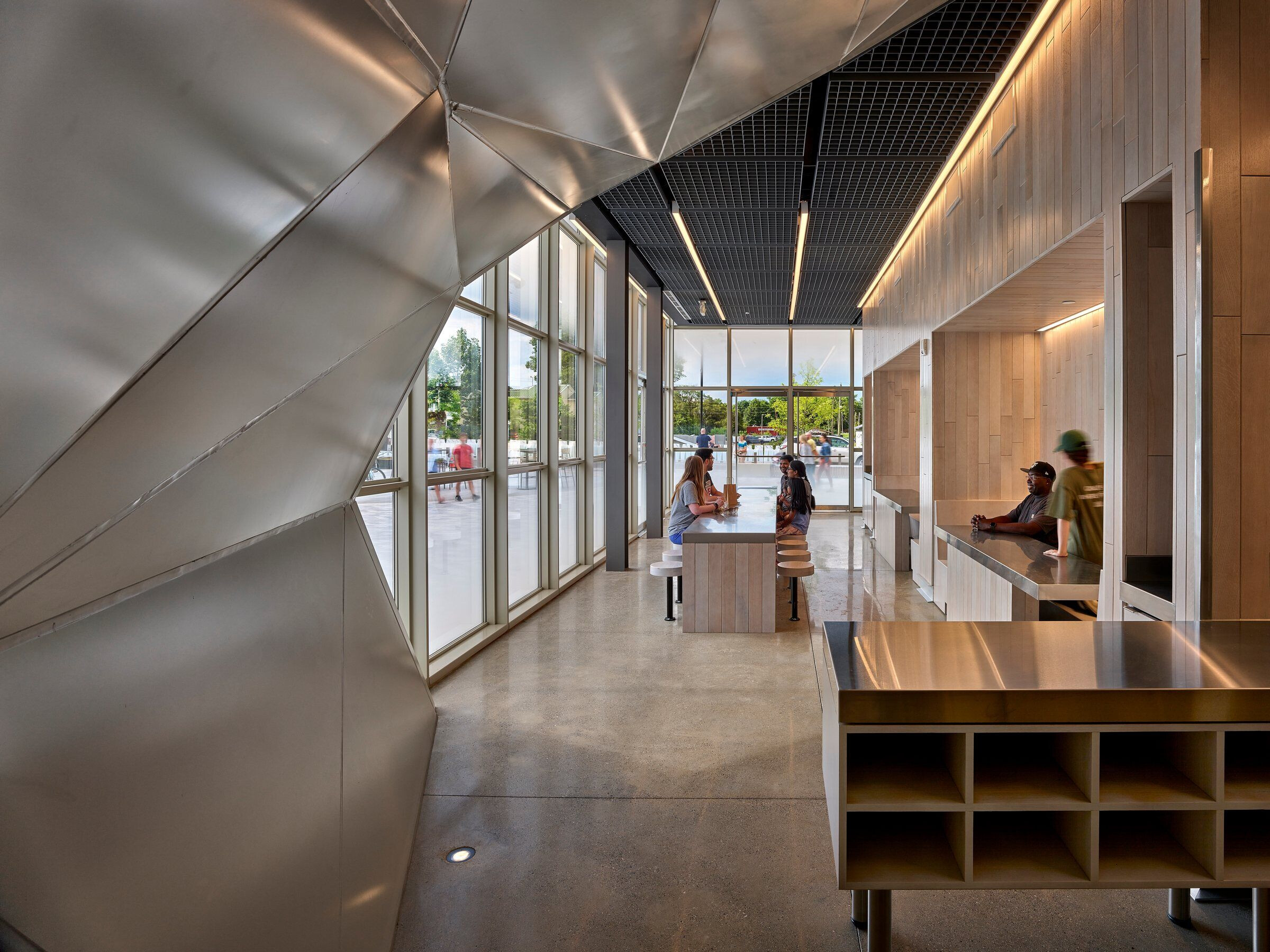
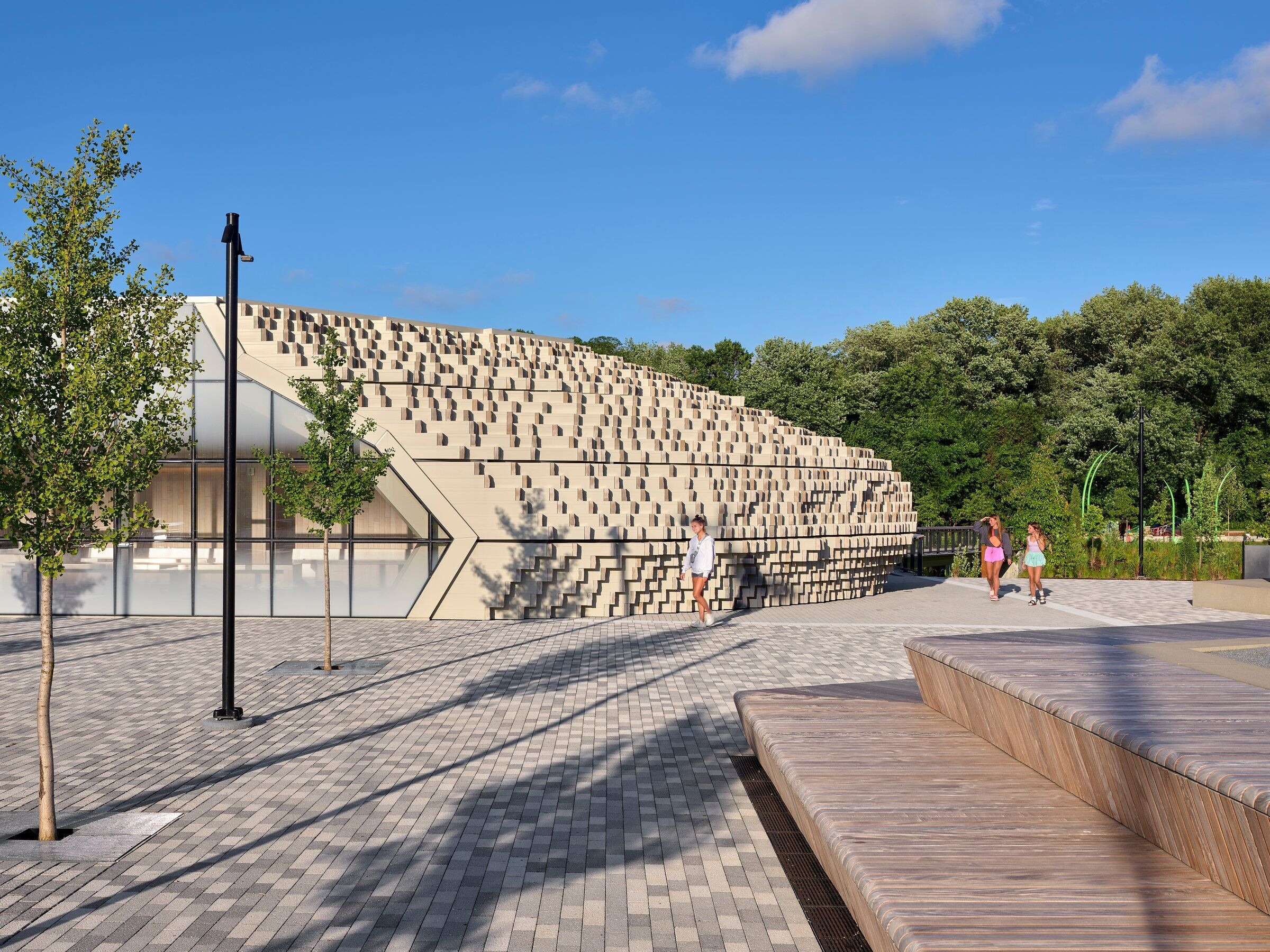
Built where five trails converge alongside Cool Creek, it has not taken long for Grand Junction to become a place for people to meet, eat, relax, work, skate, and explore. It is home to a café, ice rink, a winter skate rental facility, children’s playground, and in due course, an eye-catching outdoor stage. Notes architect, Matthias Hollwich, the founder of HWKN, “this is future forward place-making. Unique and unforgettable buildings set on a wonderful landscape draw people to an area that did not exist before. It produces joy and surprise, ultimately changing how they look at the place they call home.’ Adds Mayor Cook, “for the first time, Westfield has a heart.”
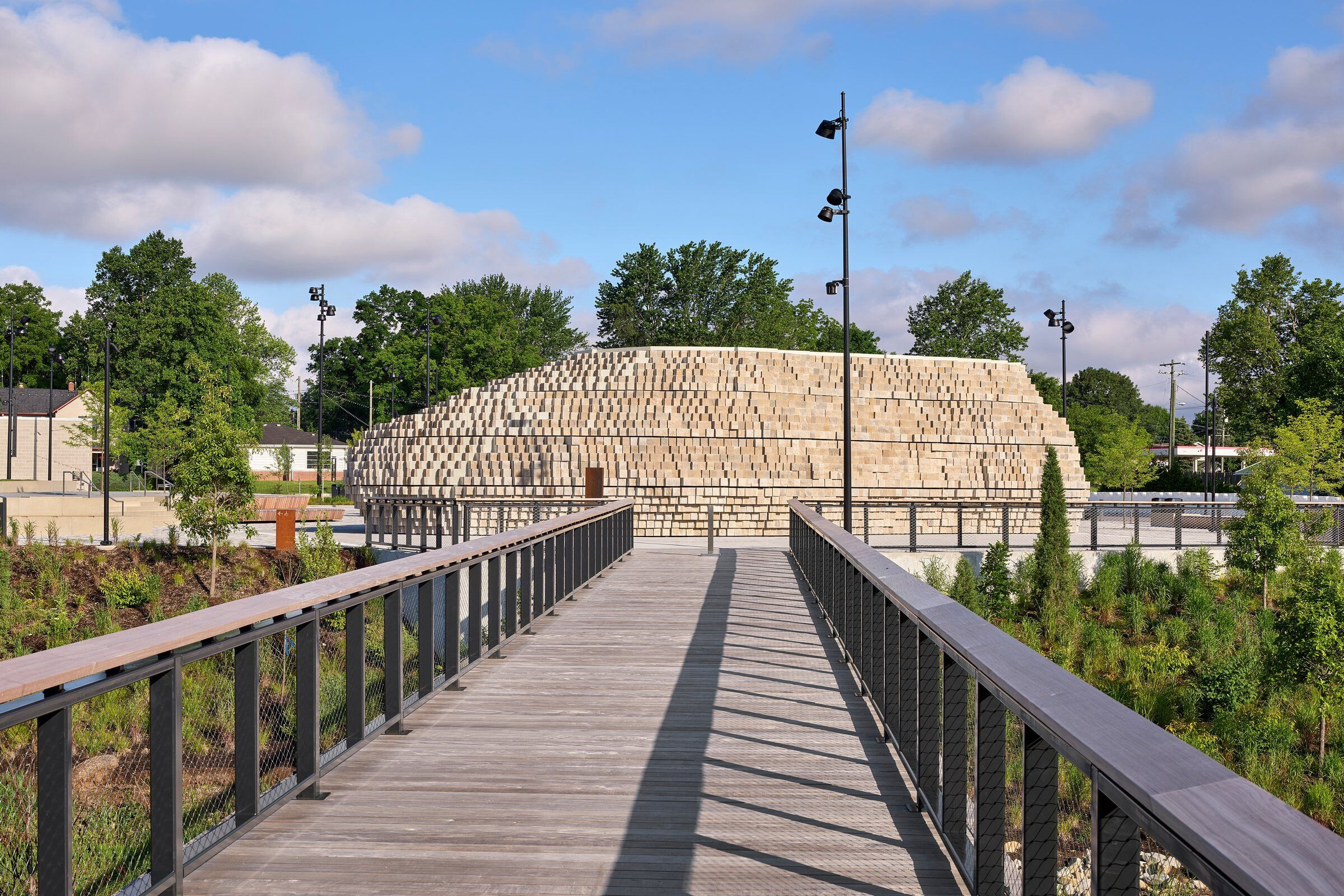

Three iconic pavilions have been designed by HWKN Architecture, the first of which is realized and houses a café with winter skate rental and locker rooms. Their eye-catching forms were derived from the architects’ careful “splitting open” a (conceptual) block of limestone. Detailed with such precision, if by some miracle, the finished pavilions were moved and joined together, they would marry perfectly to form a solid block, once again. This homage to what lies beneath the flat Midwestern plains is further amplified by the detail of extruded, 6” x 6” limestone blocks to cover the pavilion’s undulating facade which are designed to complement those of the future pavilions. The limestone extrusions originate from the Empire Quarry which, ninety-years ago, was the source of the limestone sheathing on the Empire State Building.


This cladding rolls up the sides of nearly two-thirds of the new Café/Skate Pavilion. A stark contrast to the floor-to-ceiling windows on its north-west corner. Here abundant light streams in and those seated at tables have uninterrupted views to the plaza and the park beyond. Along with the concrete floors and rustic wood benches, the contemporary era is linked with Westfield’s elegantly simple foundation in Quaker traditions and famously, one of the first stops on the Underground Railroad.
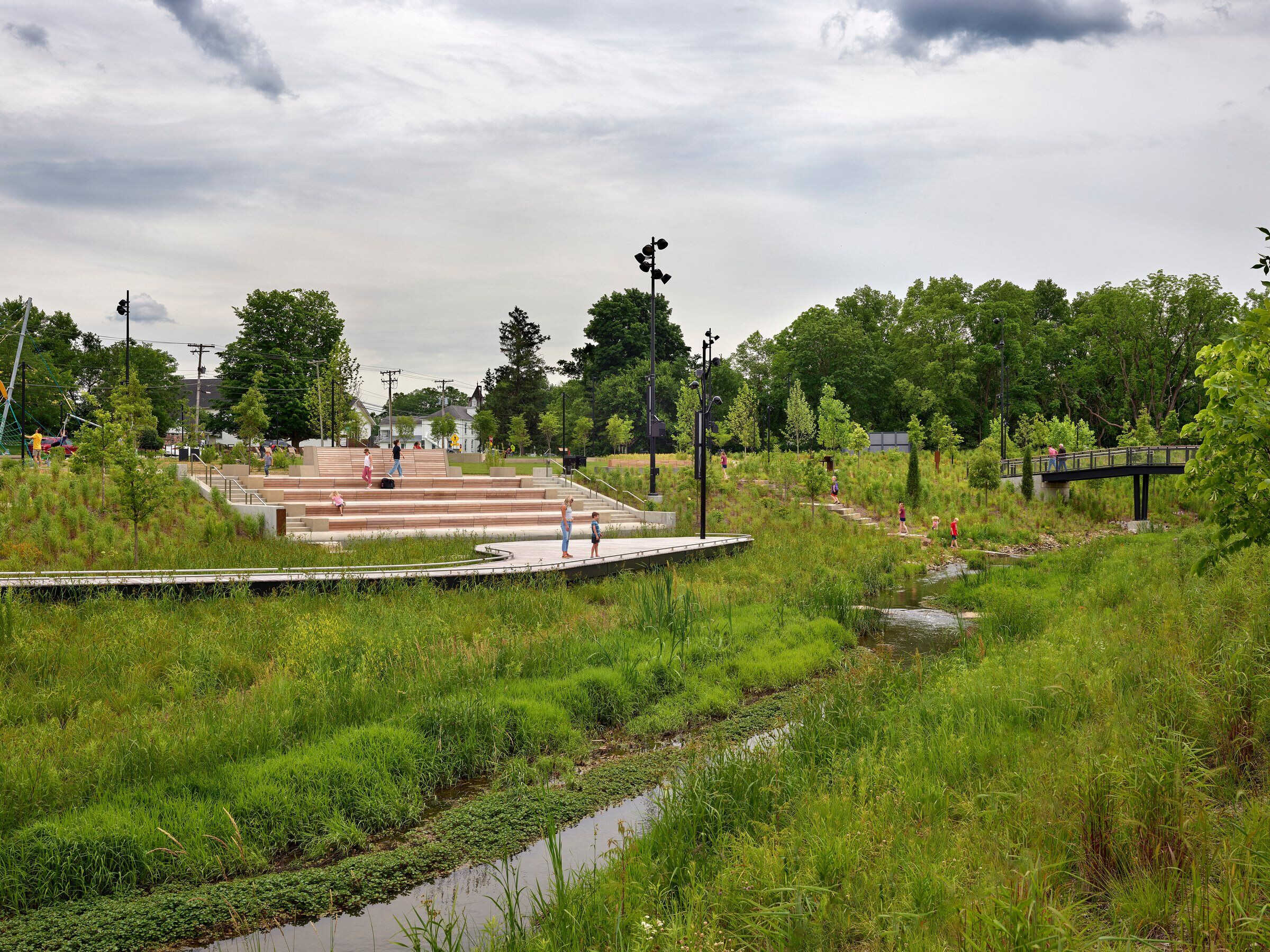

A further distinguishing feature of the new park is the signage and wayfinding language created by BMD. Focused on the layered conditions of landscape, as well as the stitching together of myriad trail systems into “the junction”, BMD’s identifier for all things park-related is a language of colorful stripes – not unlike those used to form beautiful regional quilts – used to describe symbols easily associated with such activities as markets, movies, festivals, and ice skating.

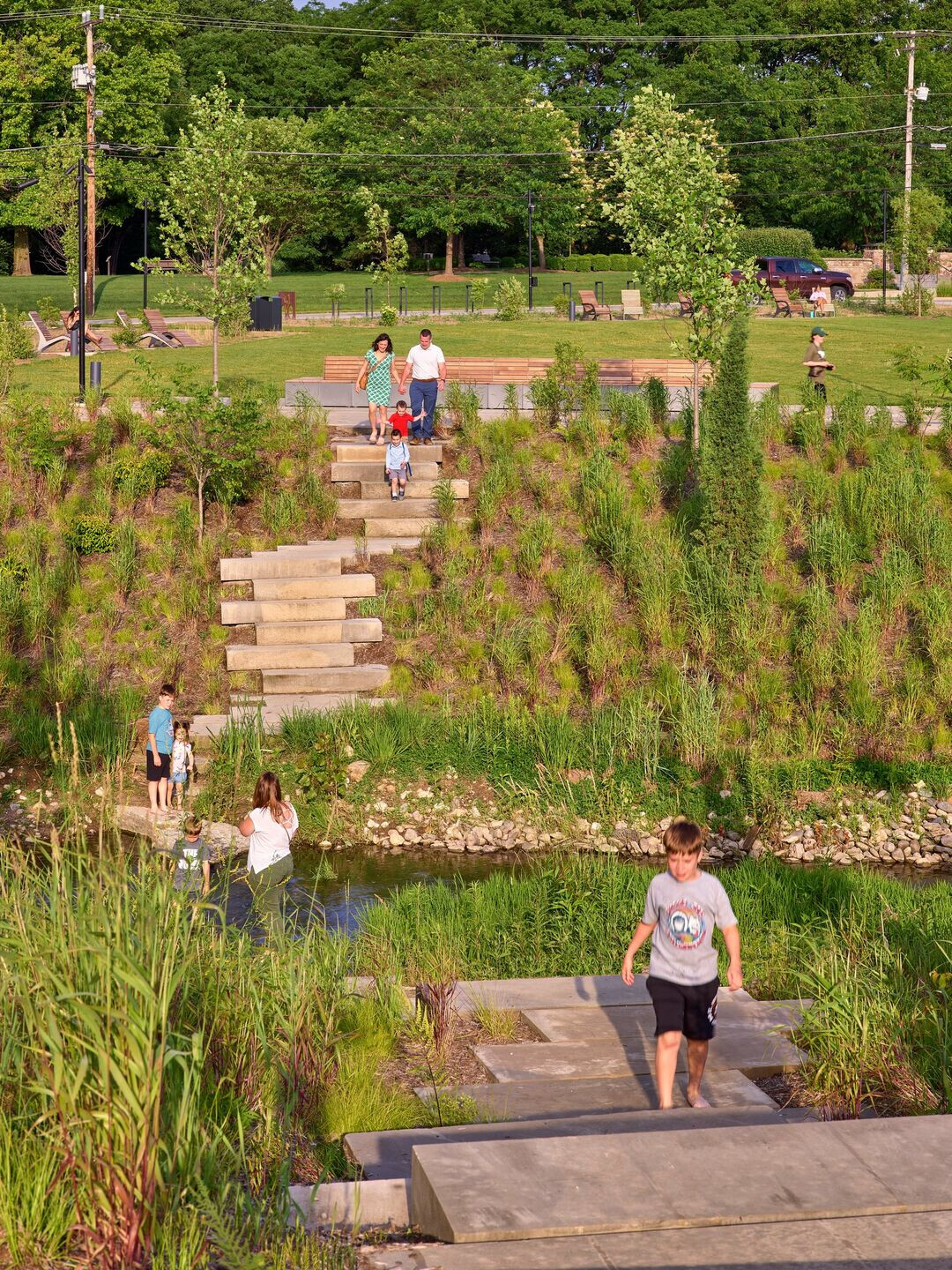
Redefining an infrastructure project needed for the mitigation of flooding, DAVID RUBIN Land Collective’s vision, Grand Junction has come to embrace its new mission: a lively town center park with social overlay. Now, residents on foot or on bike can grab a coffee inside the Cafe/Skate Pavilion, and survey a generous, lush, resilient, and less turbulent landscape. Most importantly, they can engage with each other and identify in an accessible park uniquely Westfield. Thanks to this design vision, the citizens of Westfield can participate in a more active, experiential, and human-engaged future, together.
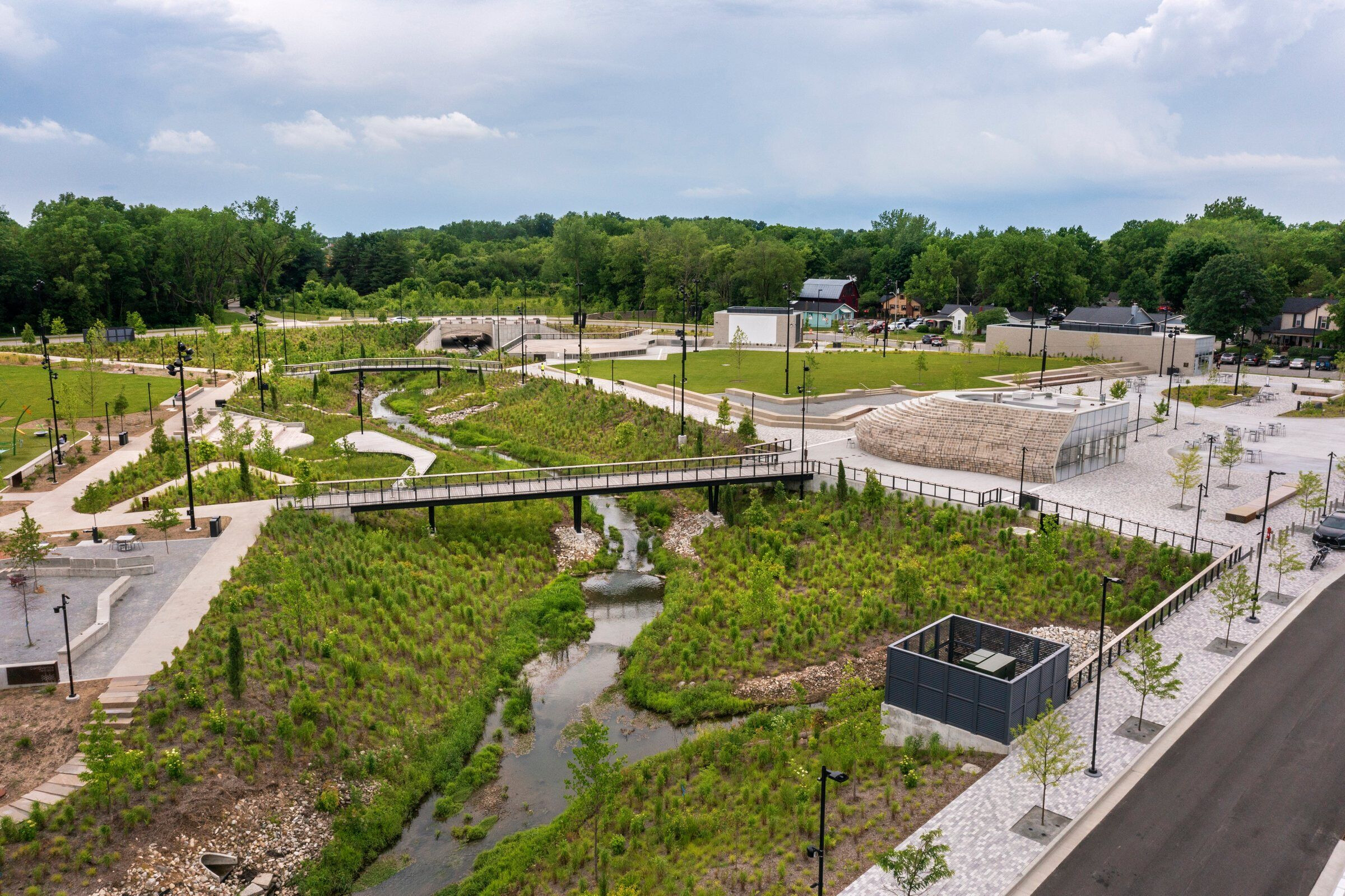
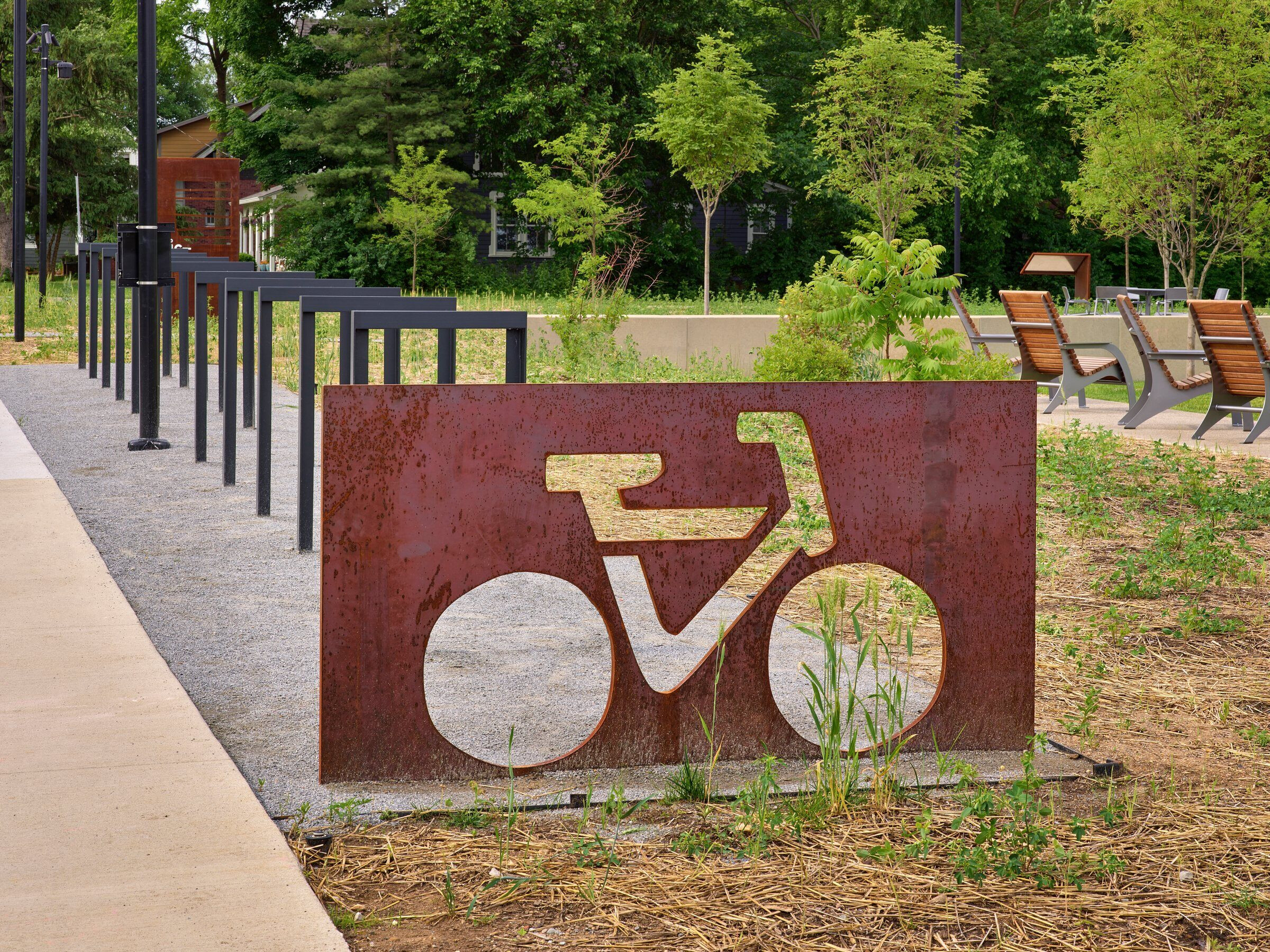
Grand Junction is not only providing a human- and design-focused civic center to this burgeoning city, but it has become an inspiration for communities around the globe to turn infrastructural upgrades into community-rich experiences for their citizens.

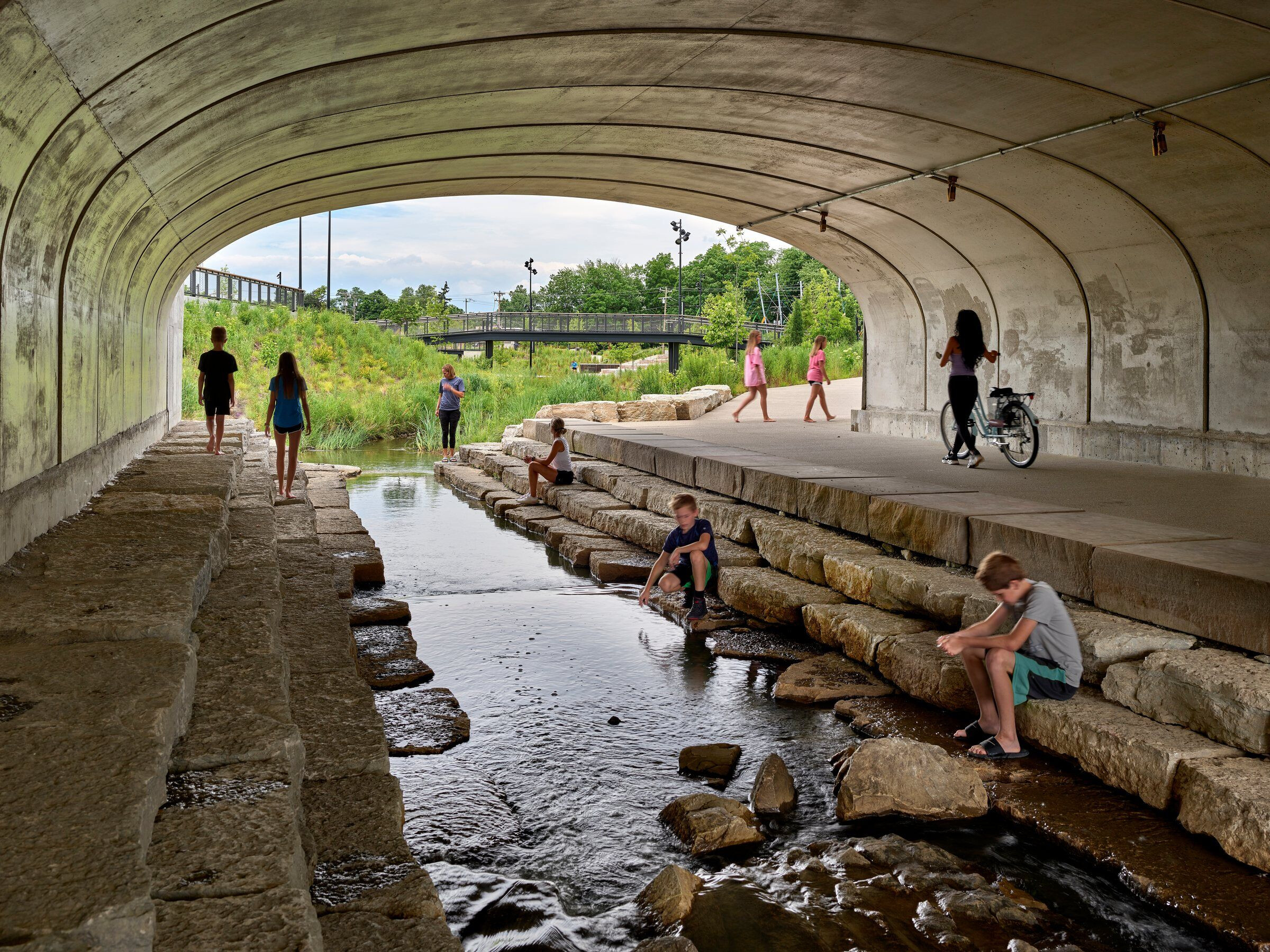
Team:
Architect: HWKN
Landscape Architect: Land Collective
Strategic design: BMD (Bruce Mau Design)
Architect of record: RATIO Architects
Photography: Alan Karchmer Photography

