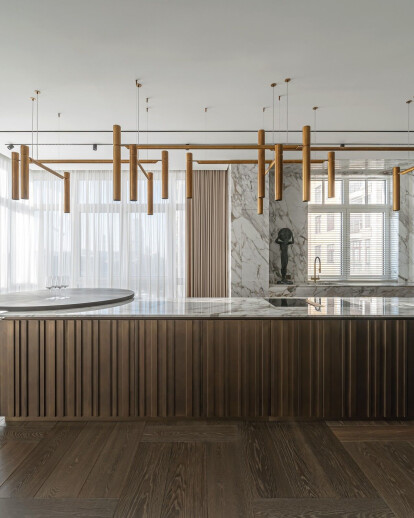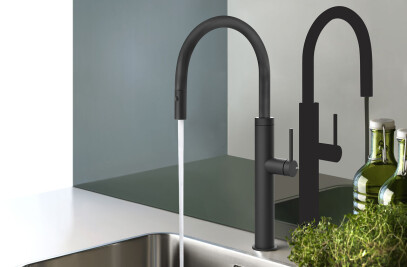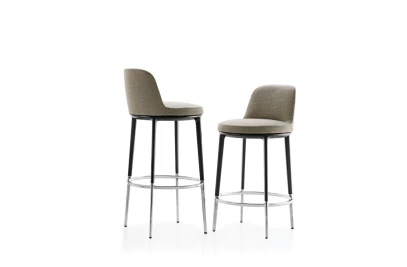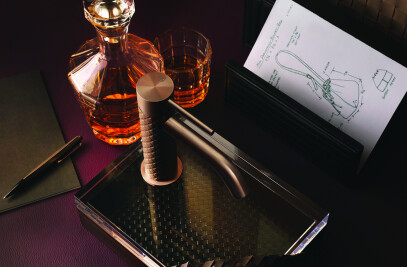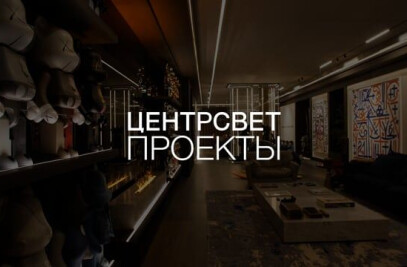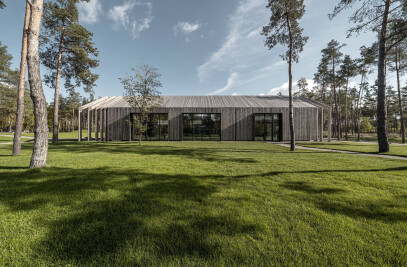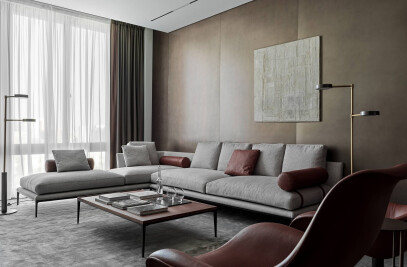When the exterior continues into the interior, a new direction of visual art is born. This practice transforms design within a building with architectural precision and a touch of grandeur. All the usual modifications of forms and objects, characteristic of interior design, open up in a new manifestation and find their purity.
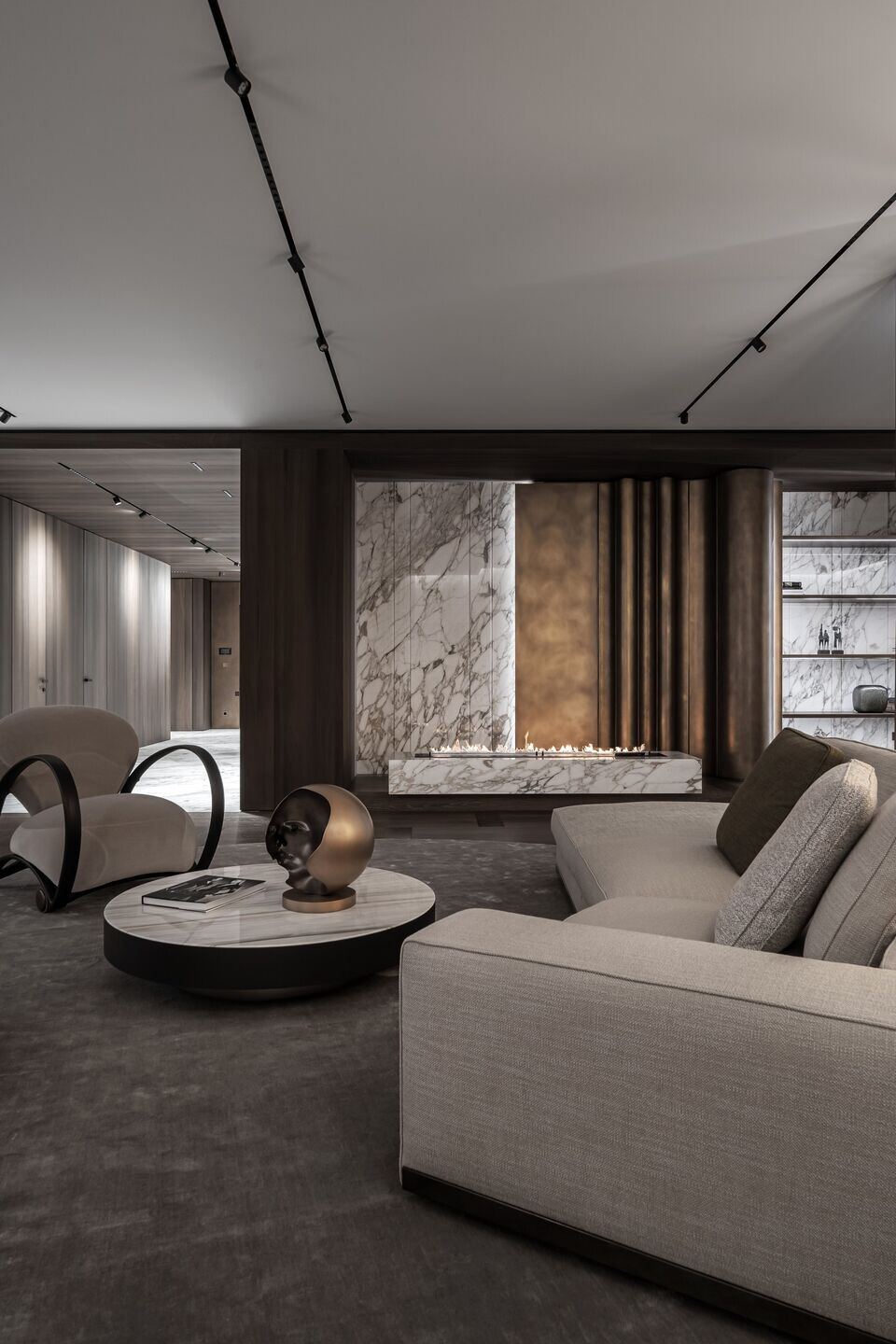
Complete harmony was present not only in the interior but also in the general preferences of the client and the YODEZEEN studio. Even at the concept development stage, the team made sure that they were on the same wavelength and that the new project would be created exactly as intended. How could it be otherwise, if the team began cooperation with a young man who not only owns a large space in the city center but also works as a culturologist and highly appreciates architectural ensembles.
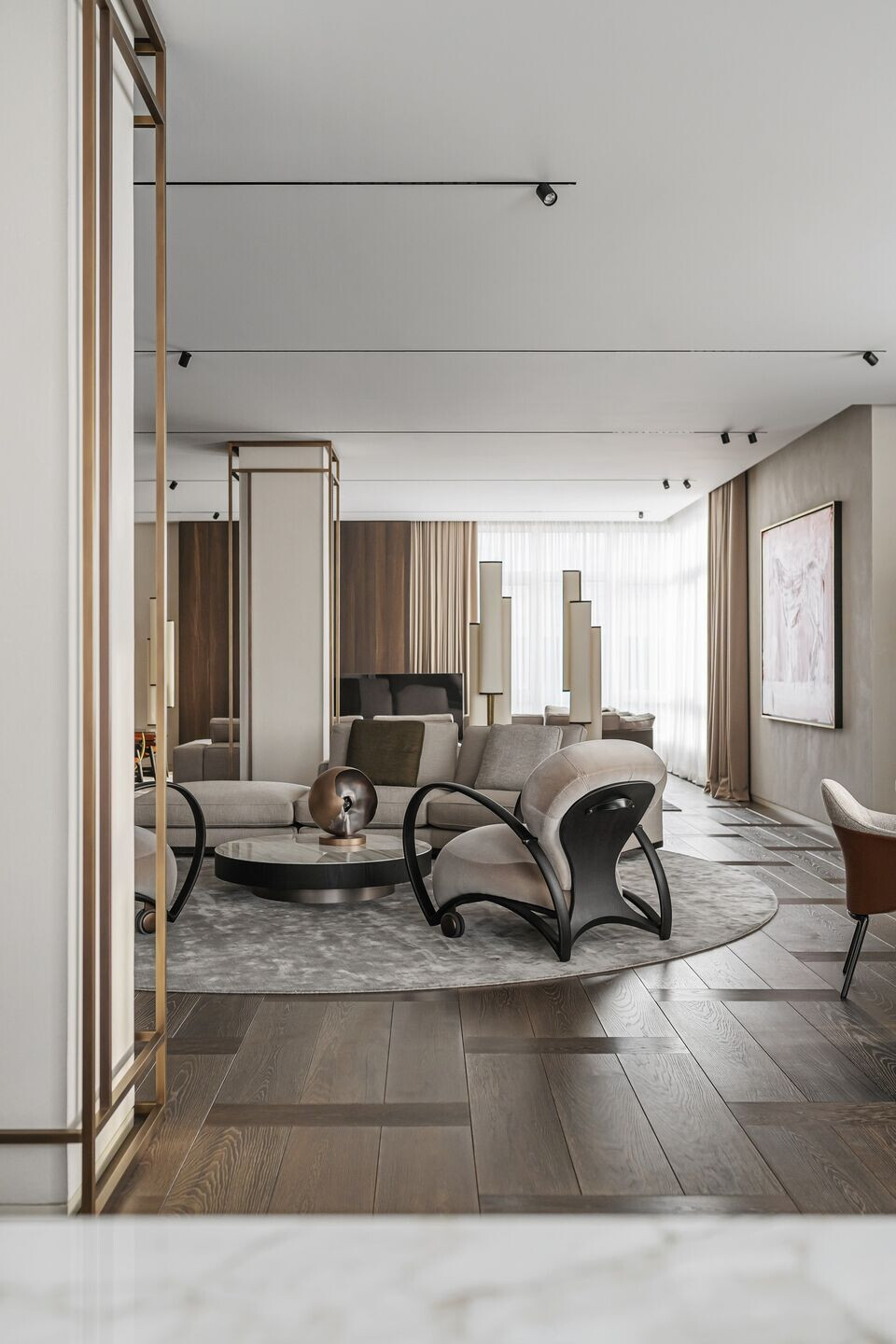
The new project is located in the center of Kyiv on Hrushevsky Street, which is popularly called the government one. In addition to the main administrative buildings, the Verkhovna Rada and the Cabinet of Ministers of Ukraine, it also houses several operating ministries and committees. Also, there is a green zone, the Mariinsky Park, with its palace on the territory — a favorite place for walks and excursions for all residents and guests of the capital. The building, where the apartment is located, is an example of one of the first high-rise buildings developed in the area of the Mariinsky ensemble. It was designed by the former chief architect of Kyiv and honored architect of Ukraine, Sergey Babushkin, who can be confidently called the person responsible for the appearance of the modern metropolis.
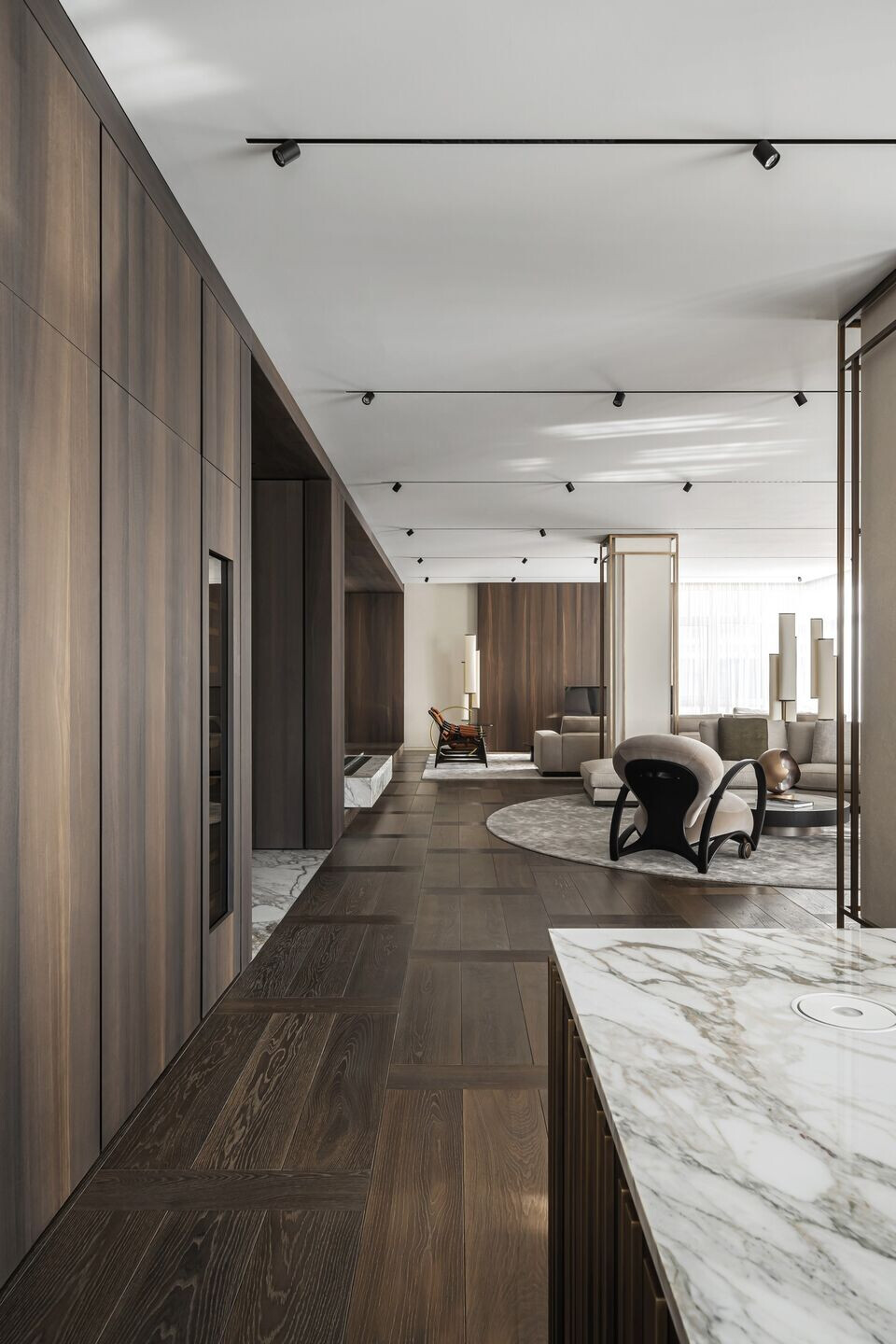
The overall concept of the space was developed taking into account the principles of combining elements and textures, which together would create an optical harmony and perfection. Anyone can notice, or rather not notice, not a single visible seam or negligent matching of materials in this architectural interior. Stone, wood, and metal are connected, smoothly bending, or even look as if they are a single whole organism. This interior has many straight lines that smoothly flow into wave-like shapes, and the absence of sharp corners is additionally emphasized by the rounded shape of the furniture.
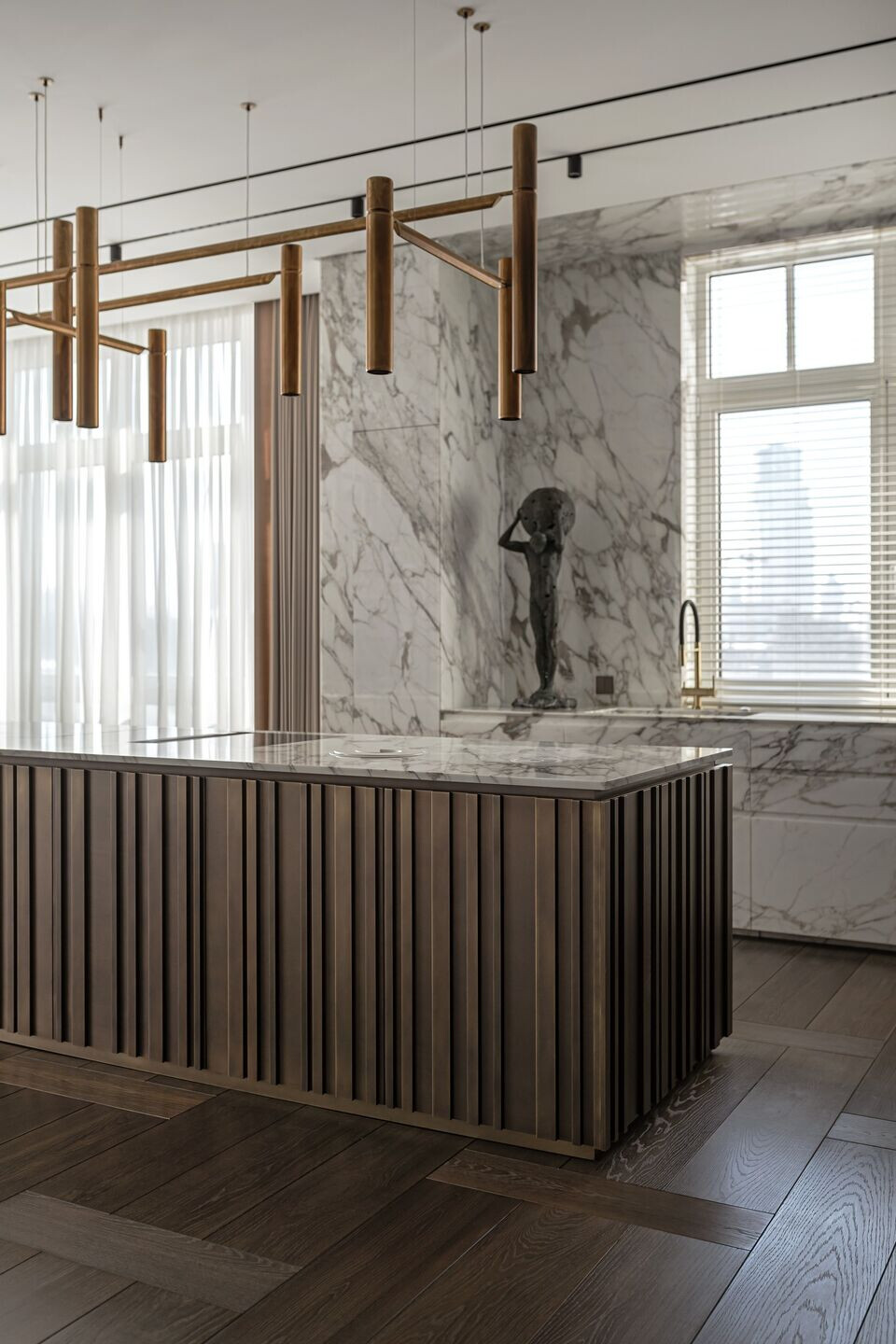
First of all, the designers had to re-plan the accommodation and dismantle several walls to visually expand the space of 343 square meters and let more natural light in. In addition to the basic materials in the implementation of the project that are already traditional for the studio, such as stone and veneer, they also used noble brass. As for the color palette of the apartments, it is made in calm nude tones. As conceived by the designers, the place should not be oversaturated with anything other than daylight, which fills the apartment through the panoramic windows on the fifth floor. “Half of success in interior design depends on how the lighting is spread out. In this particular project, in addition to a large number of windows, we increased artificial light sources to make the apartment warm and cozy,” says Artem Zverev, co-founder and leading architect of the YODEZEEN studio.
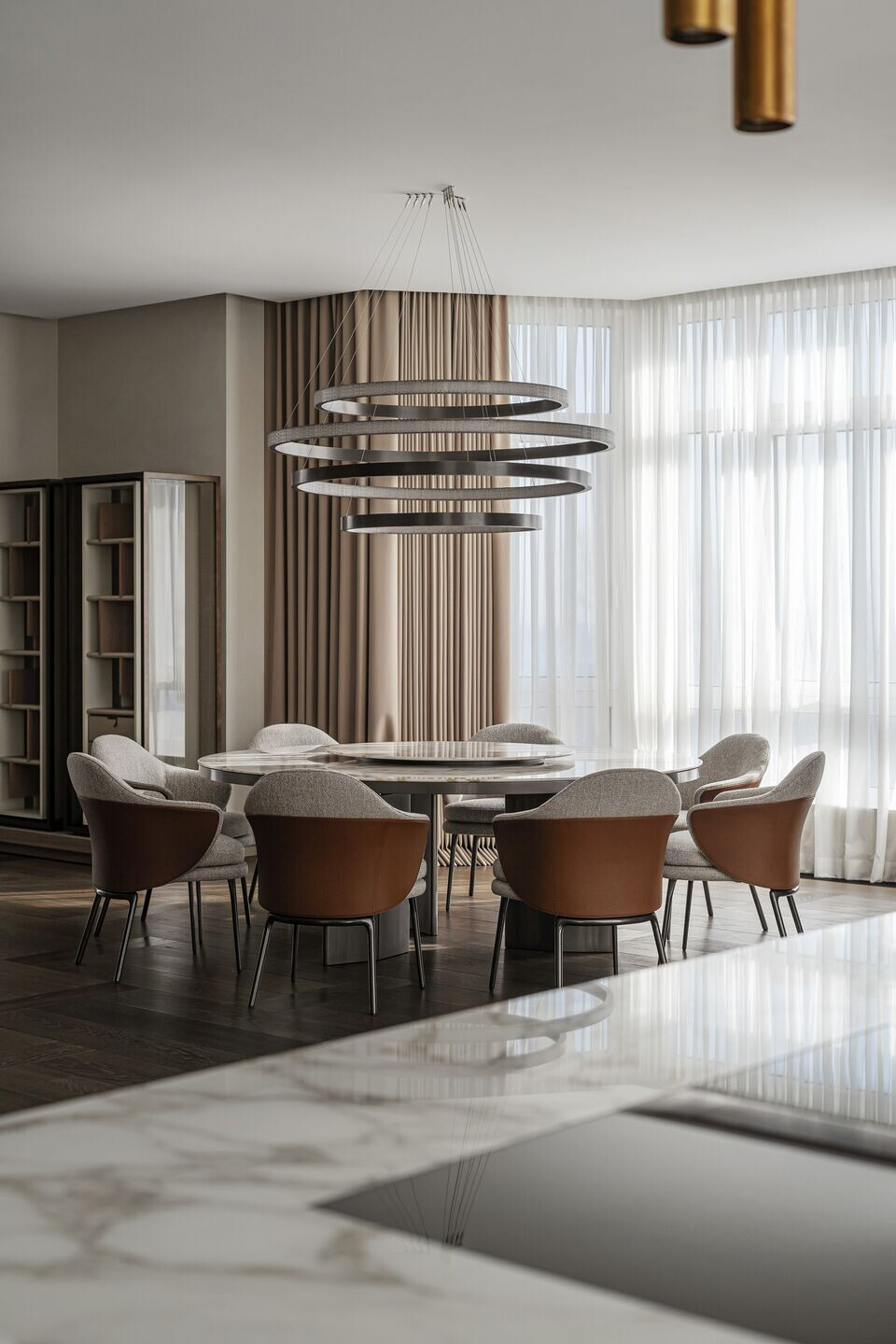
The entire area of the apartment can be conditionally divided into two separate spaces: common areas and a master zone. In the first part, there is a combined kitchen and living room, which also consists of two sub-zones: a lounge area opposite the fireplace and an area for receiving guests. The master zone, in turn, is somewhat hidden from prying eyes behind a door that smoothly continues the surface of the wall. The door is so aesthetically inscribed in the space that, if there were no handle on the plane surface, it would be difficult to understand that there is a full-fledged room behind it. It consists of a dressing room and a master bedroom with a private bathroom, and it is adjoined by another room — a guest bedroom, which is designed so that later it could be converted into a nursery.
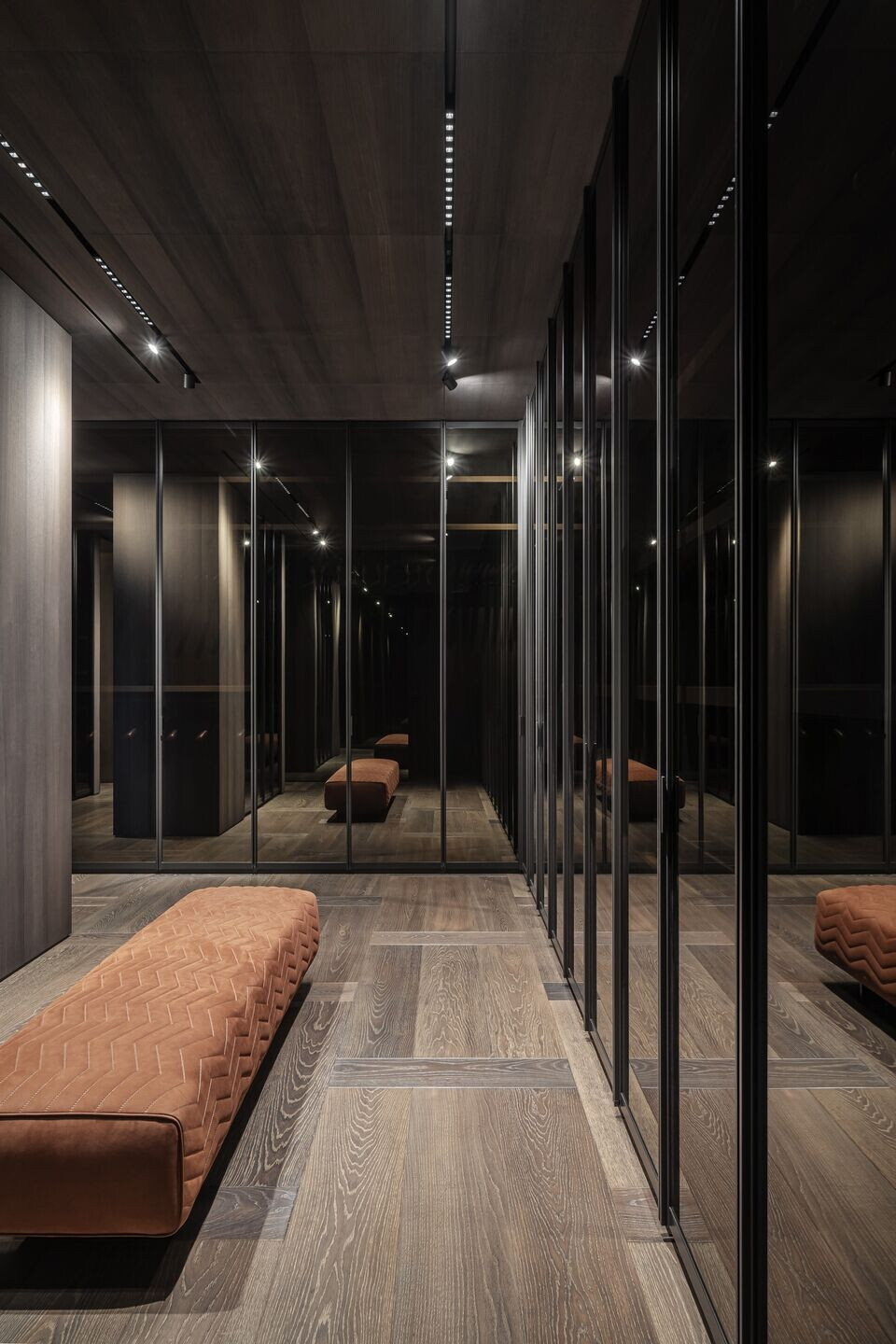
The only notable door in this apartment is a heavy brass front door, behind massive dimensions of which opens a perfectly designed hallway, not overloaded with any superfluous elements. At the entrance, there is a custom console made of wood and glass, as if it is floating in the air, and a small ottoman by the Minotti brand as the completion of the concept of a guest wardrobe on the opposite. All technical rooms, the entrance to the guest bathroom, as well as additional storage space, are cleverly hidden in veneer wall panels.
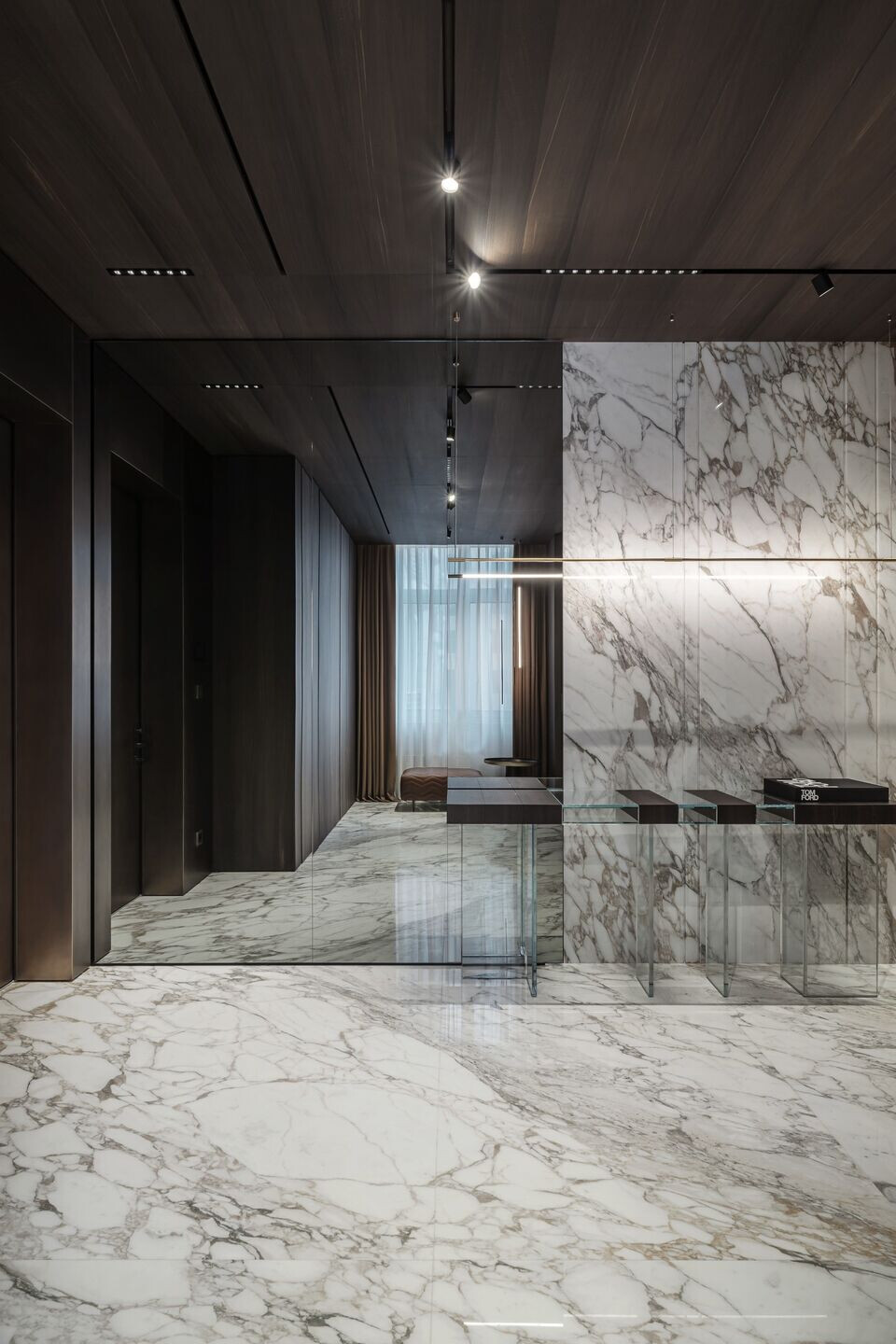
In this project, the architects and designers of the YODEZEEN studio were inspired by the flexible brass material used in the implementation of decorative elements of the living space. The first and most striking solution was the creation of the so-called brass wave in the living room. This is a custom design made from the studio's drawings, almost one piece: the team assembled it from several parts and complemented the lounge by the fireplace by it. Quite a practical solution in the lathing of the existing structural column gave the living room interior a visual architecture. Illuminated brass has also been used to make a bookcase in the living room, framing furniture in master and guest bathrooms, creating a decorative portal in the master block area, island, and kitchen countertops — all made from this diverse material.
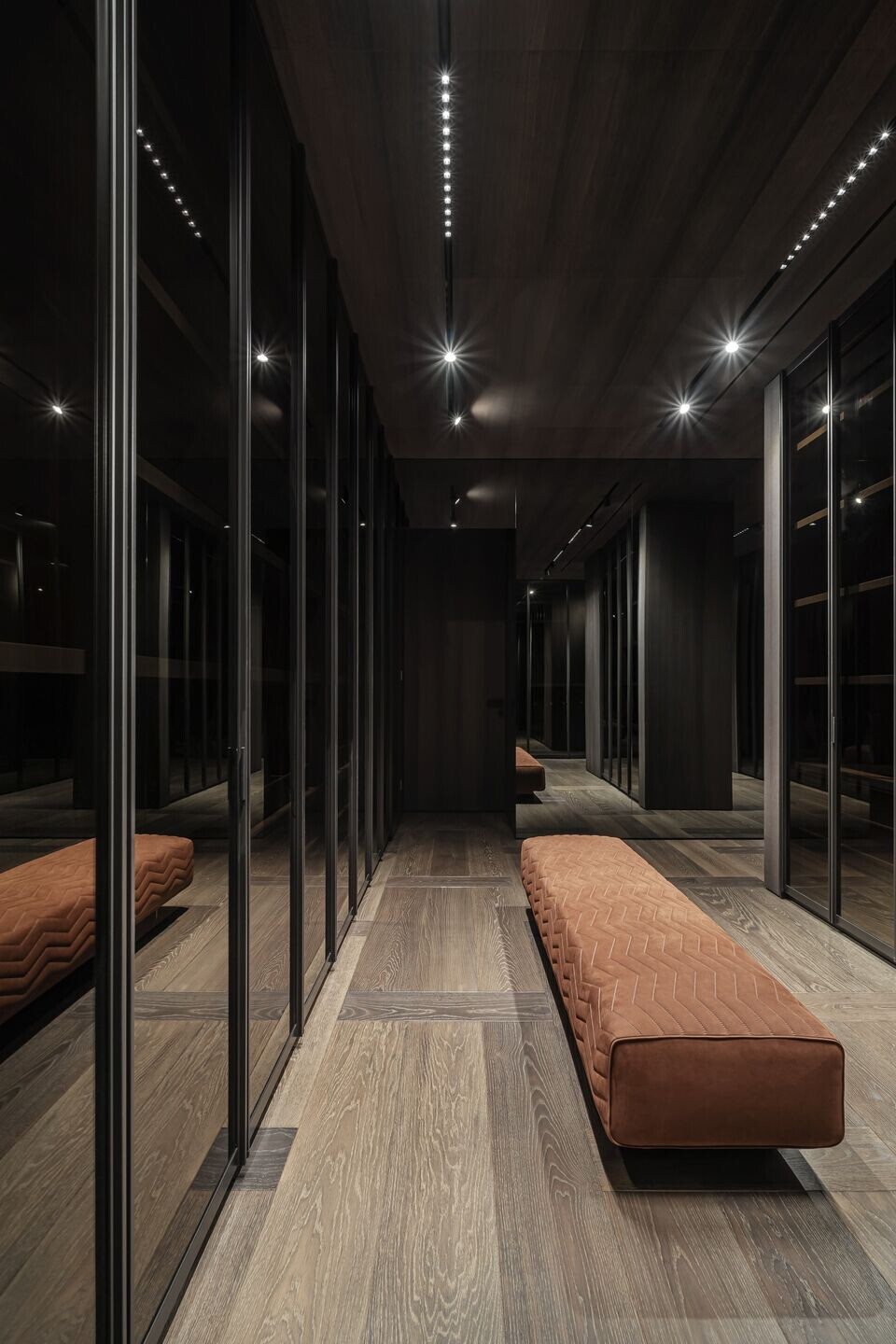
The living room of the apartment is equipped with furniture of Italian brands, but the Minotti dining table deserves special mention. It is made in the Japanese izakaya-style which assumes the sharing of dishes between all guests at the table. The composition of the dining area is completed by a custom lamp from the English brand Cameron Design House, designed in a single copy especially for the Grand Apartment project.
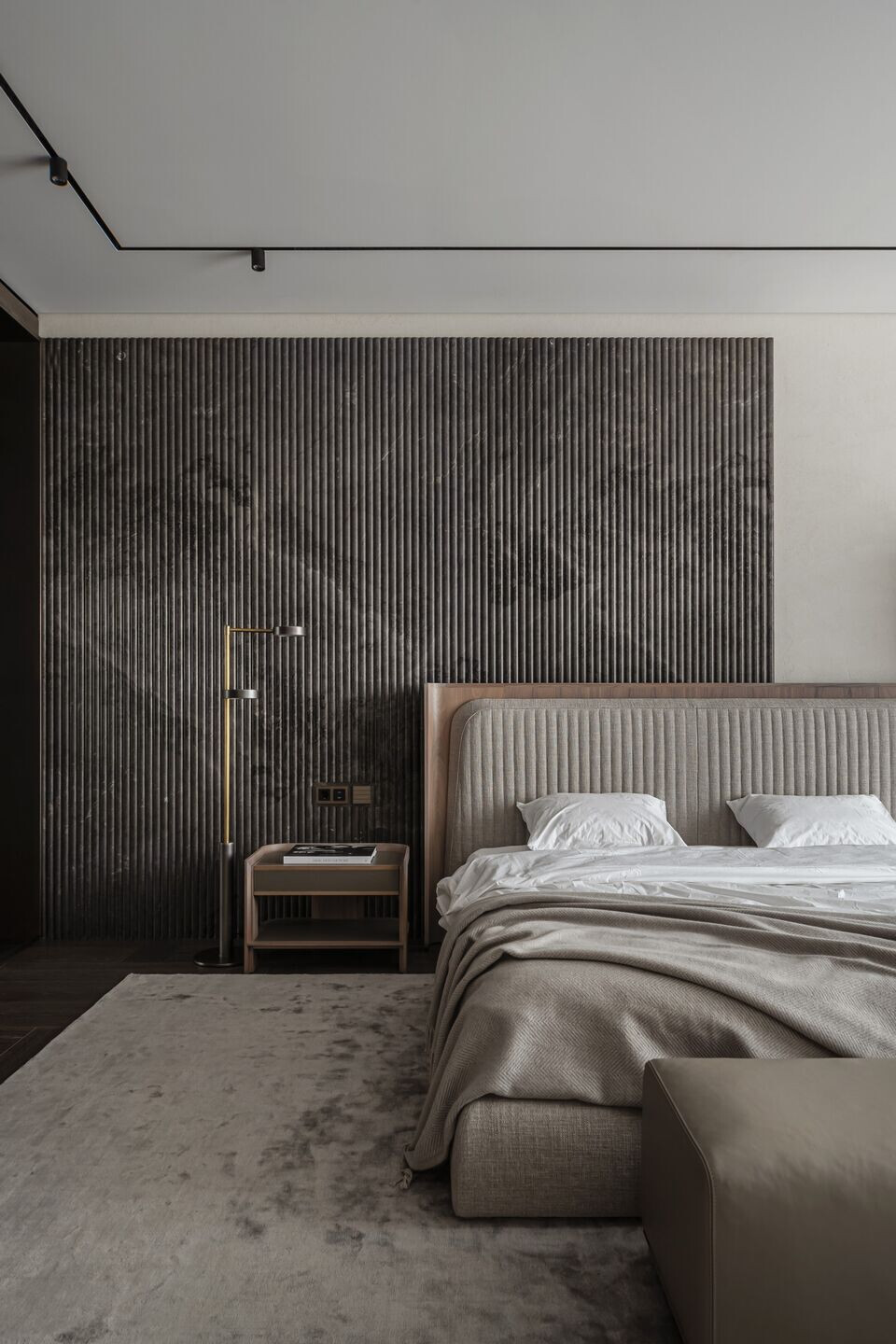
To complete the living area, the designers handpicked the Connery sofa by Minotti brand, which can be recognized by its clean lines, the versatility of the seating system, as well as a hint of the American spirit of the middle of the last century. In addition, they chose Gianfranco Ferre's Kalamaja chairs in retro style, which reflect the unbridled spirit of the metropolis and sets off the rather conservative concept of the living room.
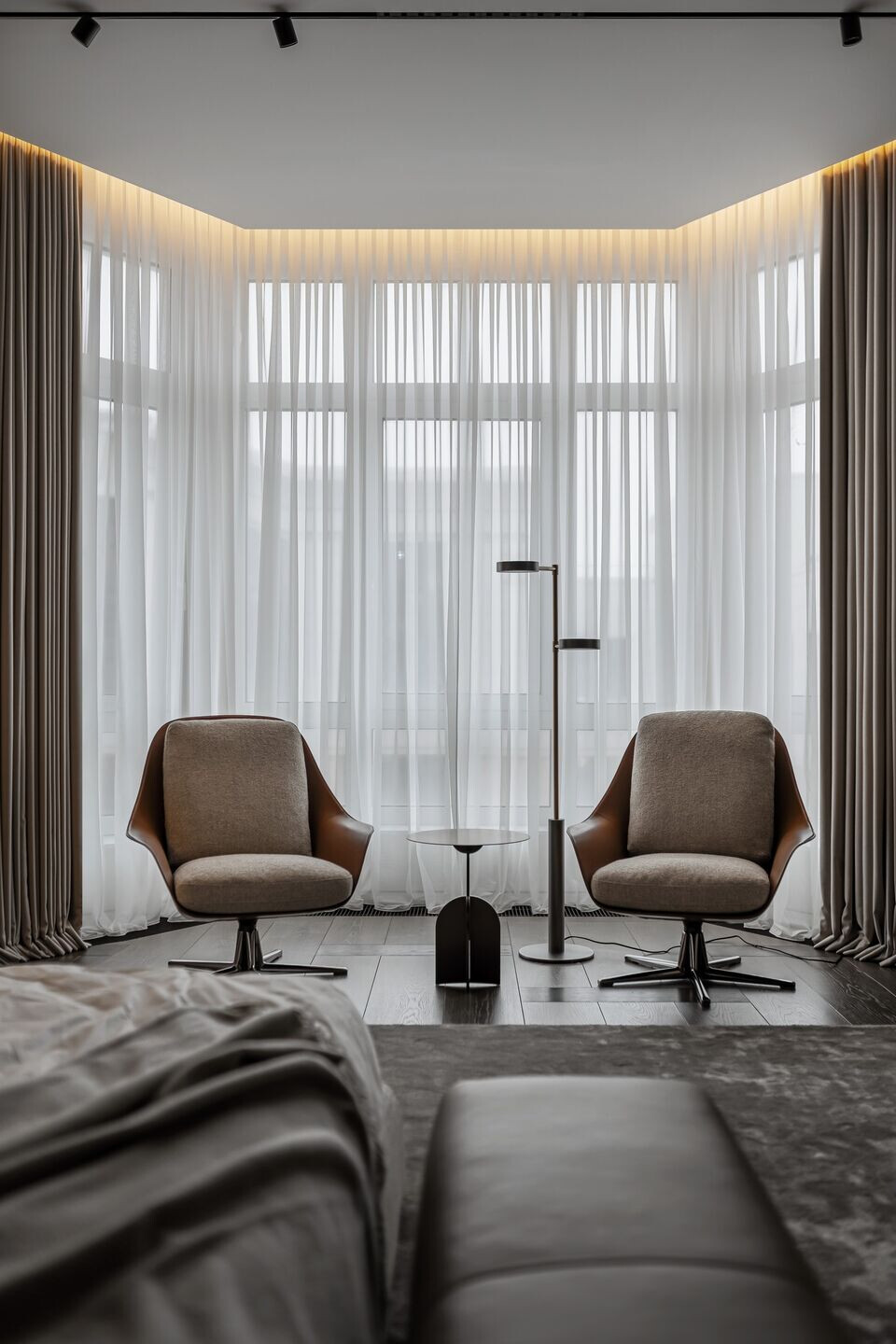
Elements of the kitchen area are traditionally made of natural stone according to YODEZEEN's schemes. The marble island is framed with brass walls and is equipped to be accompanied by high B&B bar stools to create a more informal image of the kitchen. Henge's Tubular Horizontal light composition illuminates the stone island and can be adjusted to the specific mood and atmosphere.
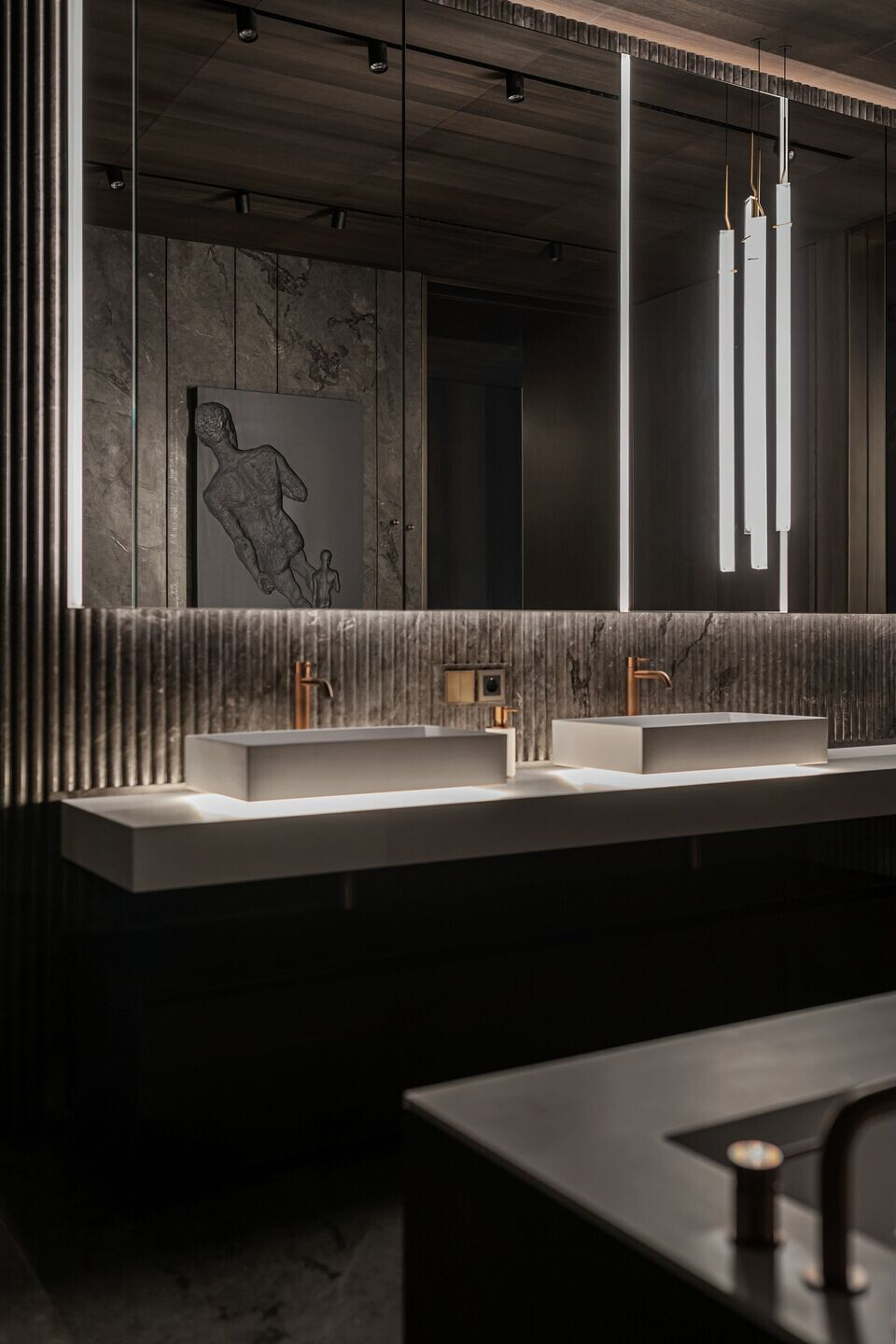
The recreation areas also have a zoning technique, where walls or floors merge into each other and support the overall concept of the space. For example, a common stone wall has been designed in the master bedroom and the bathroom, hinting at the unified concept of the two spaces. Dark brown veneer turning into bronze-burgundy brass, stone wall combined with a metal, dark palette of the chamber bathroom, which is extended in the master bedroom — if you walk through these apartments, the connection is obvious. Each new element is a visual continuation of the previous one, and it creates a subtle but perceptible bond between the premises. “We wanted to pay tribute to the architecture of the interior in all its magnificent details and at the same time preserve the integrity of the entire living space. All those principles that we love in the exterior, we have embodied inside, without neglecting the comfort," — summed up Artem Zverev.
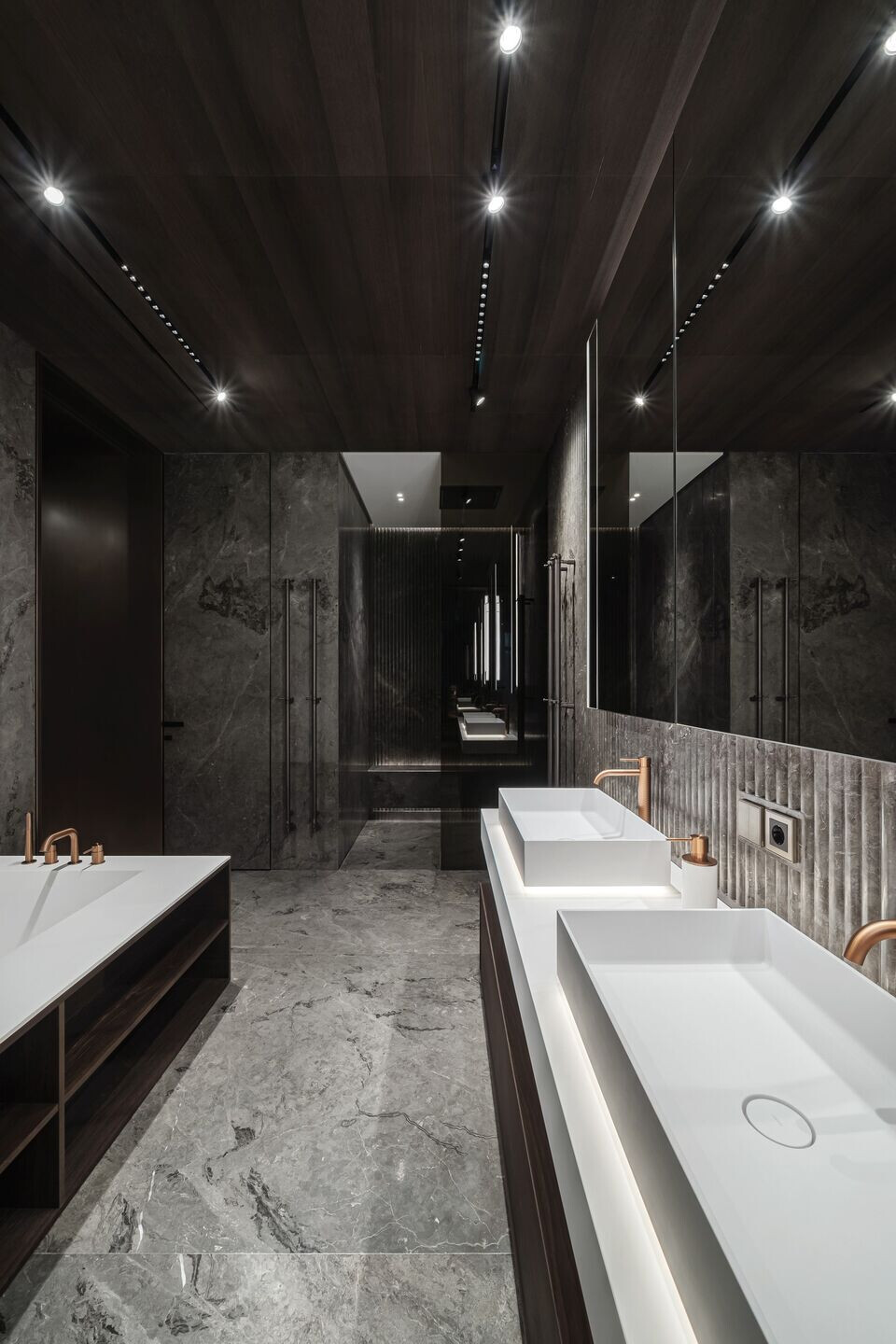
At the end of the creation of the concept of the architectural interior, the designers of the studio picked out art objects that complement the very idea of the space. The apartment houses the works of Ukrainian sculptors Yegor Zigura and Nazar Bilyk, who are widely known far beyond the borders of their homeland. Their works decorate not only residences but also park public spaces. And the most striking accent, deliberately “disturbing” the calm pastel palette of the living room, the painting “Horse. Evening ”of one of the most expensive Ukrainian artists of our time, Anatoly Kryvolap, was placed opposite the main entrance from the hallway to the living room as if implying that even perfection needs bright and bold accents.
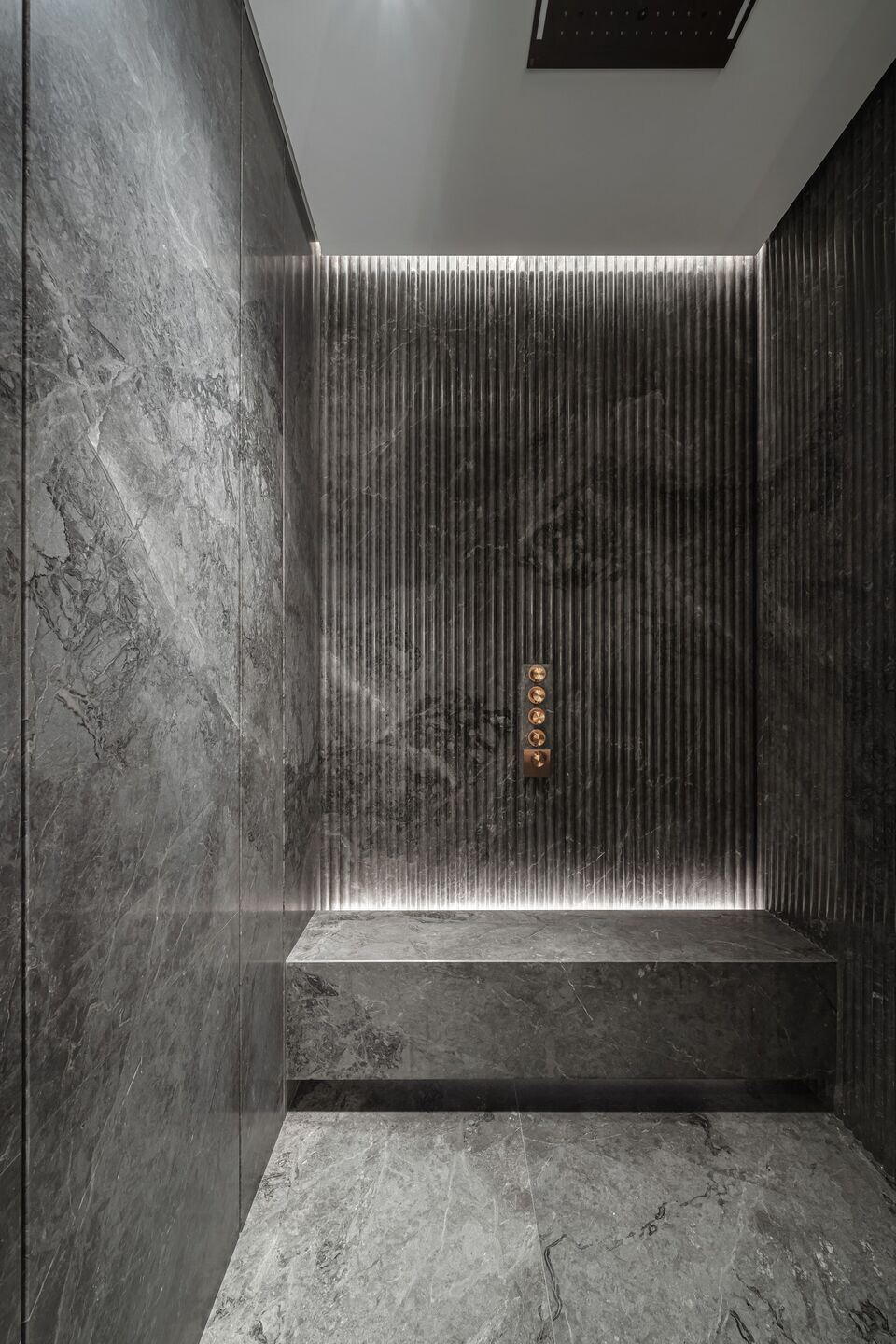
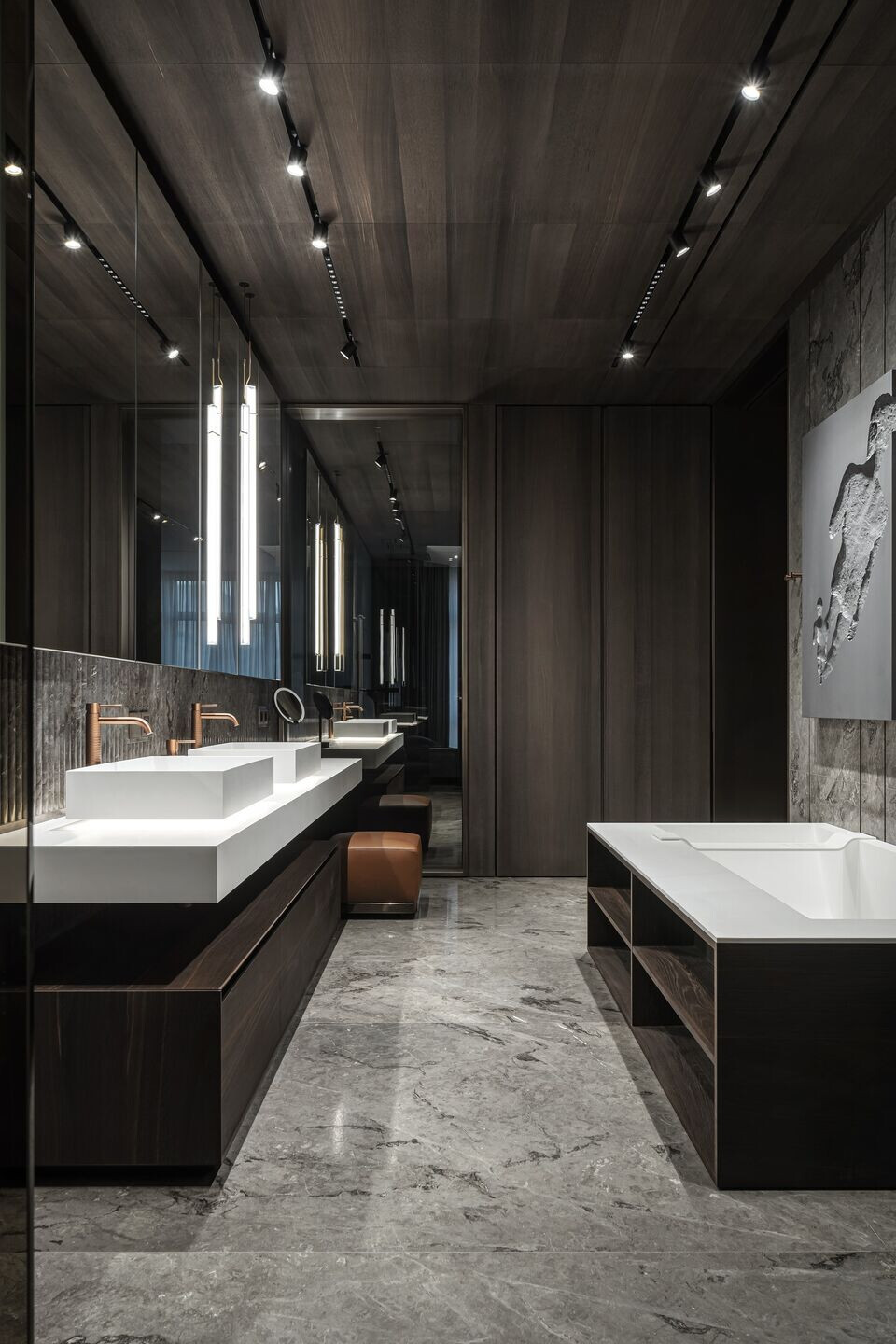
Material Used :
Hallway
1. Console: Laura Meroni
2. Ottoman: Minotti
3. Wardrobe: Giorgetti
4. Table: DeCastelli
5. Light: Juniper
Living room
1. Sofas: Minotti
2. Lounge armchairs: Giorgetti
3. Armchairs in the family area: Gianfranco Ferre
4. Tables: Minotti and Laura Meroni
5. Chests of drawers: Giorgetti
6. Light: Oasis Group
Kitchen and Dining area
1. Bar stools: B&B
2. Izakaya table: Minotti
3. Chairs: Minotti
4. Light: Cameron Design
Master bedroom
1. Bed: Giorgetti
2. Chairs: Flexform
3. Table: Giorgetti
4. Bedside tables: DeCastelli
5. Ottoman: Giorgetti
6. Light: Venicem
7. Wardrobe ottoman: Minotti
Master bathroom
1. Faucets: Gessi
2. Bathroom ottoman: Minotti
Guest bedroom
1. Bed: Ivano Redaelli
2. Armchair: Minotti
3. Cupboard: Minotti
4. Light: Henge
